Land/Building » Kansai » Hyogo Prefecture » Takarazuka
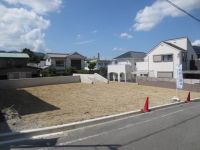 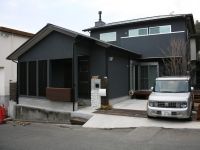
| | Takarazuka, Hyogo 兵庫県宝塚市 |
| Hankyu Imazu Line "Inchon" walk 10 minutes 阪急今津線「仁川」歩10分 |
| Please refer to the Nigawatsukimigaoka special site for details. Please search for "Tsukimigaoka". 詳細は仁川月見ガ丘特設サイトをご参照ください。「ツキミガオカ」で検索してください。 |
| Your tour of the model house of the company's construction is also possible. 同社施工のモデルハウスのご見学も可能です。 |
Features pickup 特徴ピックアップ | | Immediate delivery Allowed / It is close to the city / Yang per good / A quiet residential area / Around traffic fewer / Shaping land / Maintained sidewalk / Building plan example there 即引渡し可 /市街地が近い /陽当り良好 /閑静な住宅地 /周辺交通量少なめ /整形地 /整備された歩道 /建物プラン例有り | Price 価格 | | 35,800,000 yen 3580万円 | Building coverage, floor area ratio 建ぺい率・容積率 | | Fifty percent ・ Hundred percent 50%・100% | Sales compartment 販売区画数 | | 1 compartment 1区画 | Total number of compartments 総区画数 | | 3 compartment 3区画 | Land area 土地面積 | | 172.83 sq m (registration) 172.83m2(登記) | Driveway burden-road 私道負担・道路 | | Nothing, Southeast 5.8m width 無、南東5.8m幅 | Land situation 土地状況 | | Vacant lot 更地 | Address 住所 | | Takarazuka, Hyogo Nigawatsukimigaoka 兵庫県宝塚市仁川月見ガ丘 | Traffic 交通 | | Hankyu Imazu Line "Inchon" walk 10 minutes 阪急今津線「仁川」歩10分
| Related links 関連リンク | | [Related Sites of this company] 【この会社の関連サイト】 | Contact お問い合せ先 | | TEL: 0800-603-2071 [Toll free] mobile phone ・ Also available from PHS
Caller ID is not notified
Please contact the "saw SUUMO (Sumo)"
If it does not lead, If the real estate company TEL:0800-603-2071【通話料無料】携帯電話・PHSからもご利用いただけます
発信者番号は通知されません
「SUUMO(スーモ)を見た」と問い合わせください
つながらない方、不動産会社の方は
| Land of the right form 土地の権利形態 | | Ownership 所有権 | Building condition 建築条件 | | With 付 | Time delivery 引き渡し時期 | | Immediate delivery allowed 即引渡し可 | Land category 地目 | | Residential land 宅地 | Use district 用途地域 | | One low-rise 1種低層 | Overview and notices その他概要・特記事項 | | Facilities: Public Water Supply, This sewage, City gas 設備:公営水道、本下水、都市ガス | Company profile 会社概要 | | <Mediation> Minister of Land, Infrastructure and Transport (3) The 006,447 No. Will Real Estate Sales Takarazuka head office Co., Ltd. Will Yubinbango665-0035 Takarazuka, Hyogo Sakasegawa 1-14-6 <仲介>国土交通大臣(3)第006447号ウィル不動産販売 宝塚本店(株)ウィル〒665-0035 兵庫県宝塚市逆瀬川1-14-6 |
Local land photo現地土地写真 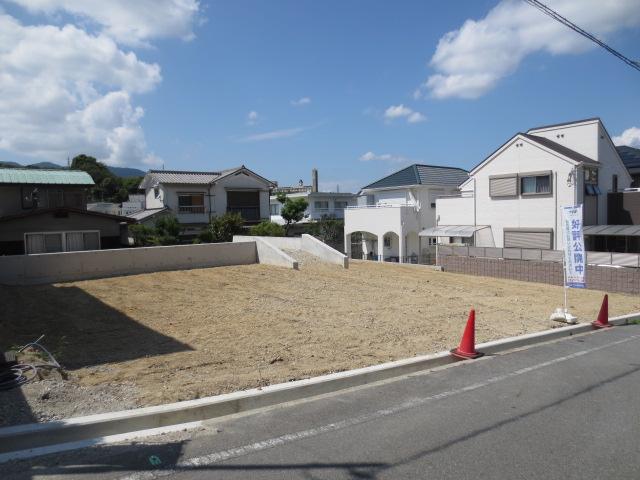 The entire subdivision (from the south)
分譲地全体(南側から)
Building plan example (exterior photos)建物プラン例(外観写真) 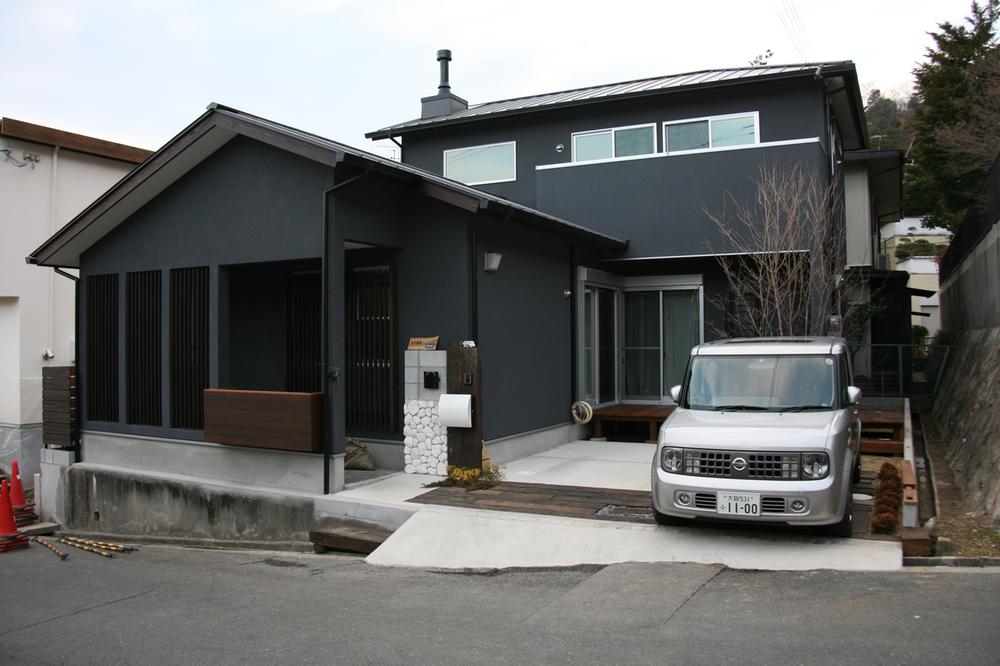 The company construction cases
同社施工例
Building plan example (introspection photo)建物プラン例(内観写真) 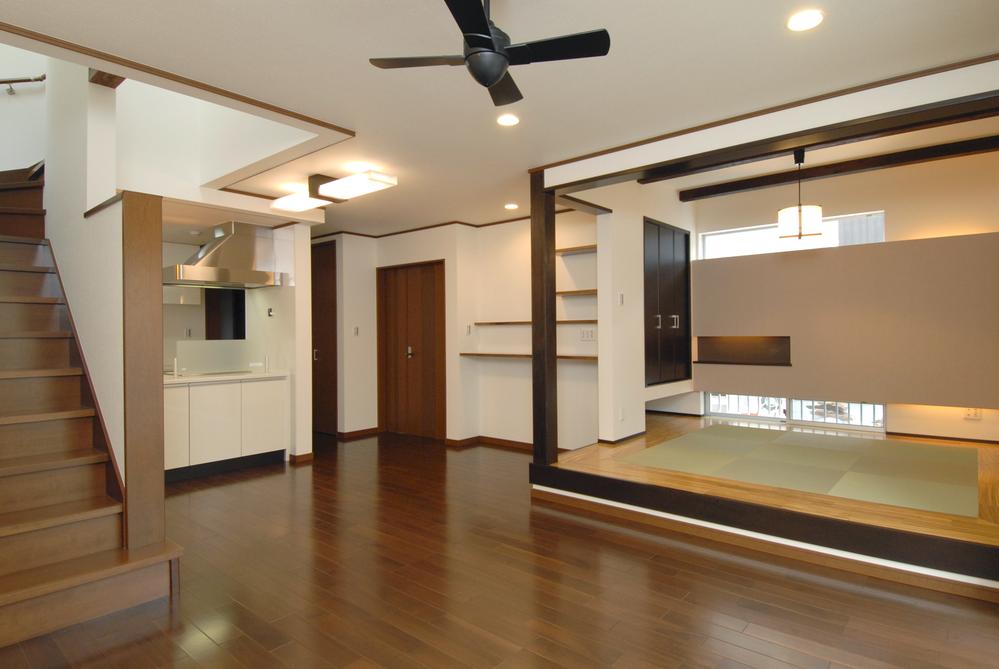 The company construction cases
同社施工例
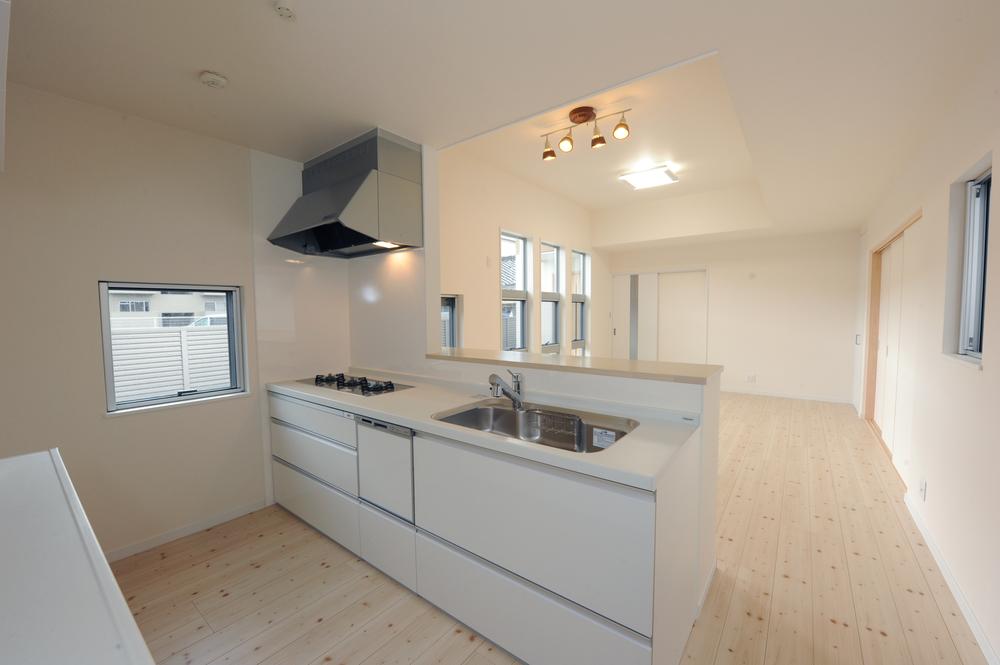 The company construction cases
同社施工例
Local photos, including front road前面道路含む現地写真 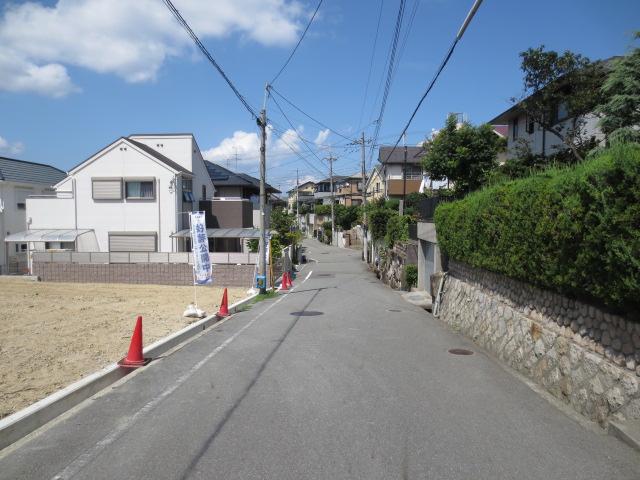 Southeast side the entire surface of the road (from the southwest side)
南東側全面道路(南西側から)
Building plan example (floor plan)建物プラン例(間取り図) 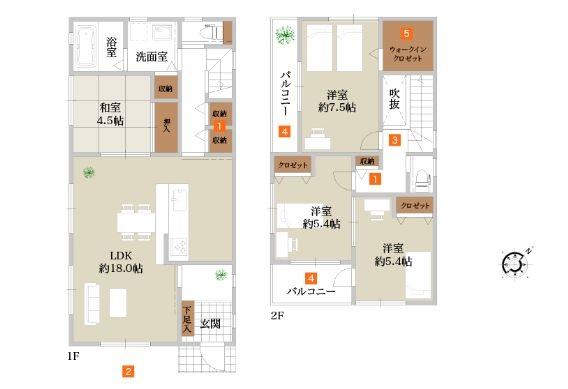 Plan an example
プラン一例
Local land photo現地土地写真 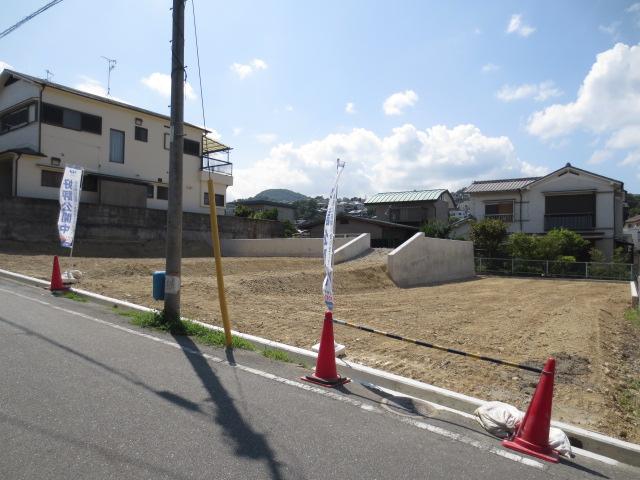 The entire subdivision (from the east)
分譲地全体(東側から)
Building plan example (exterior photos)建物プラン例(外観写真) 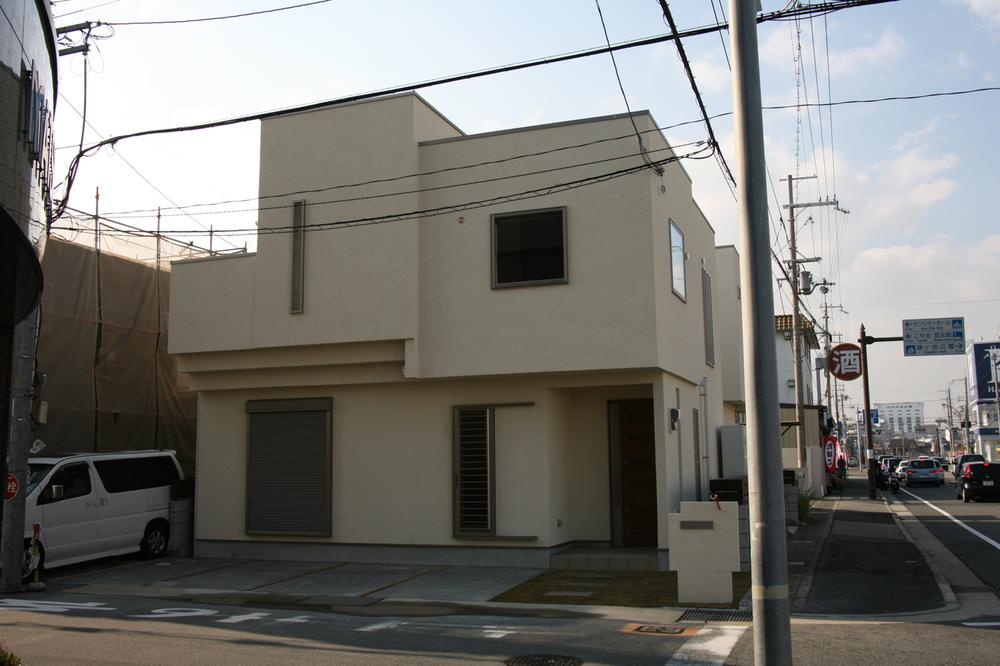 The company construction cases
同社施工例
Local land photo現地土地写真 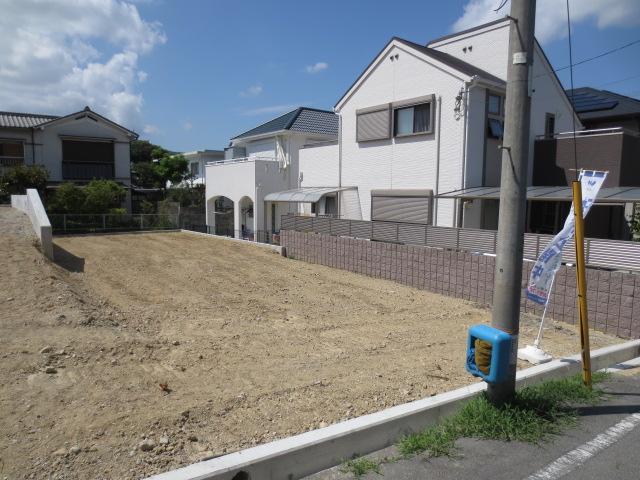 From the south
南側から
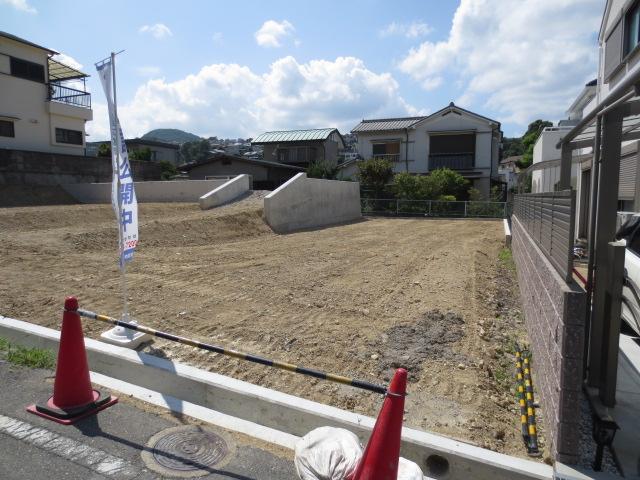 From the east
東側から
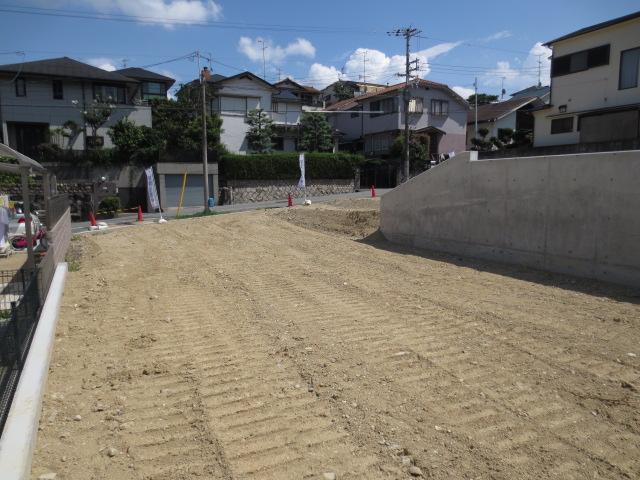 From the north
北側から
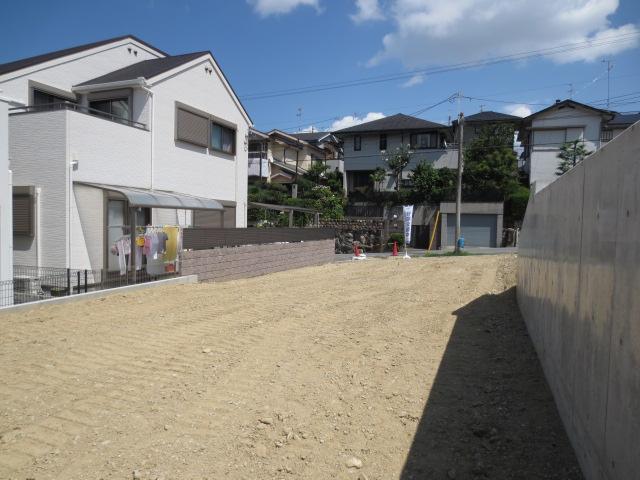 From the west
西側から
Location
|













