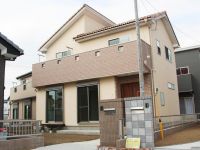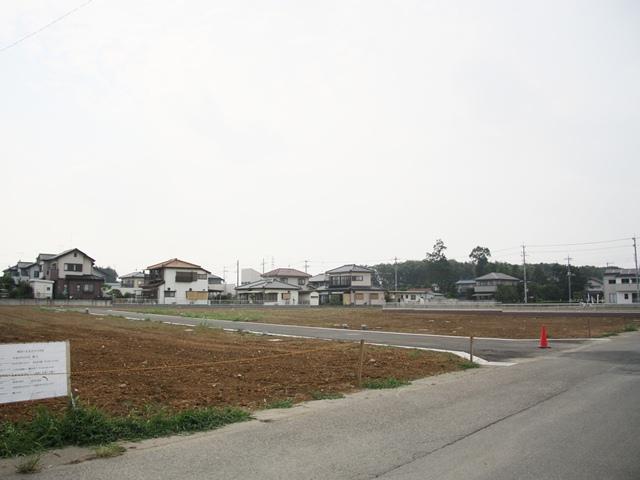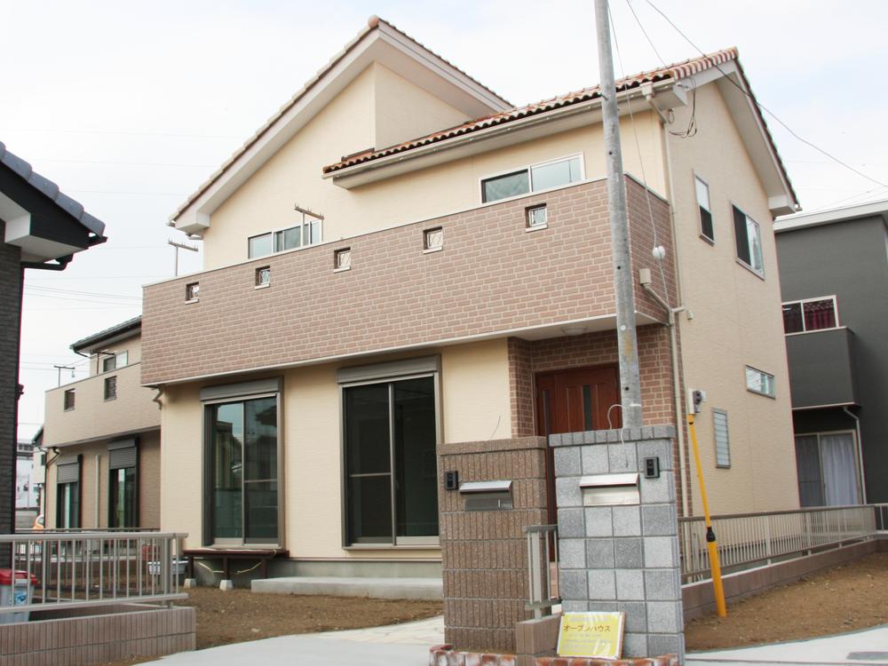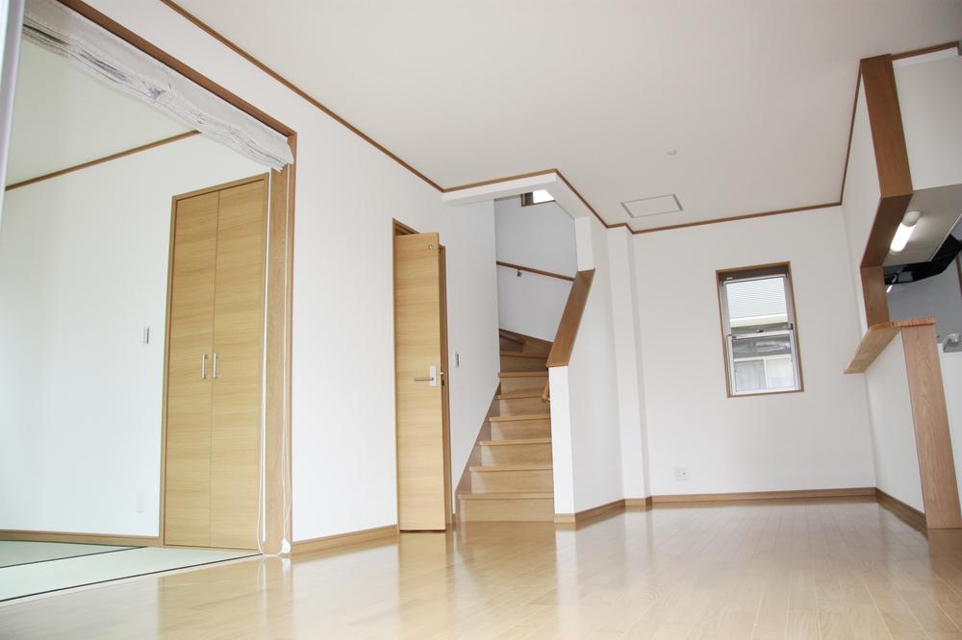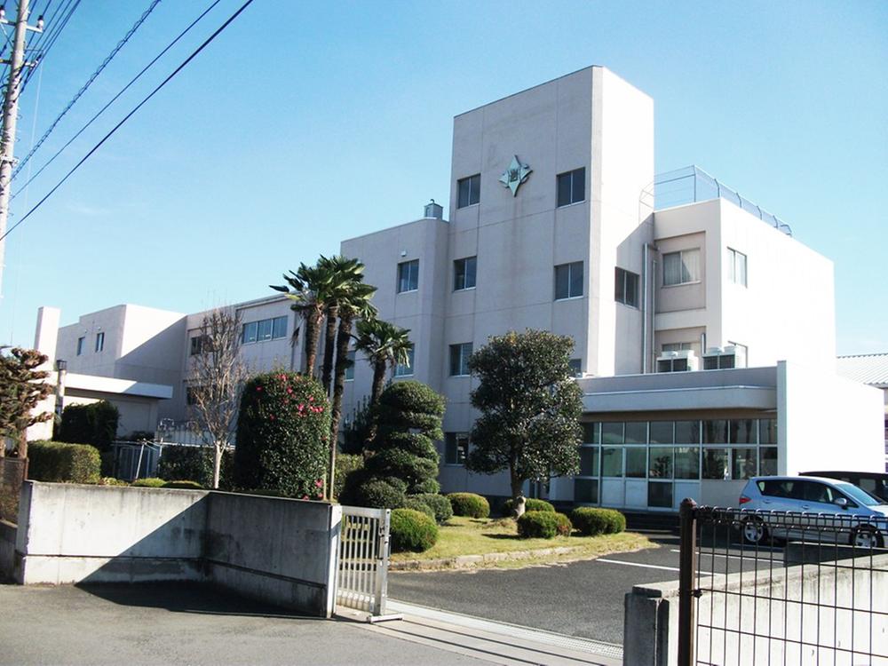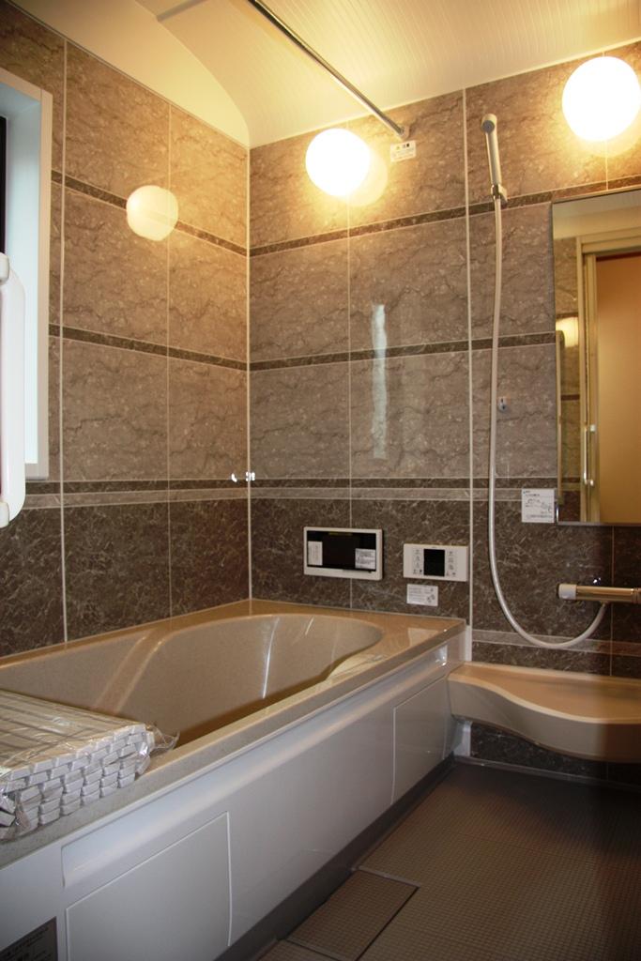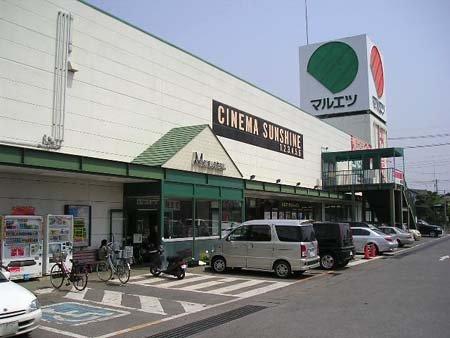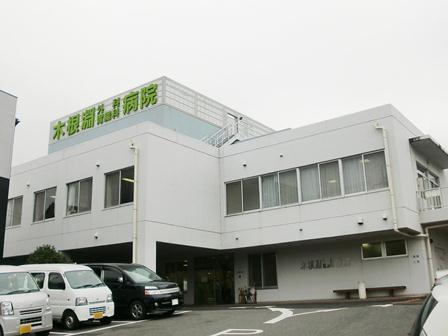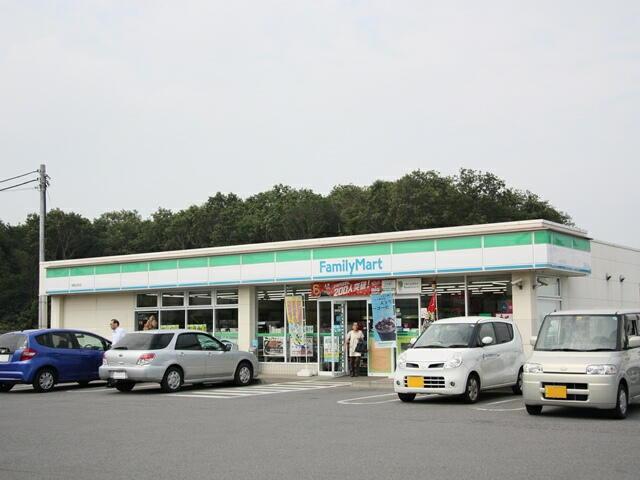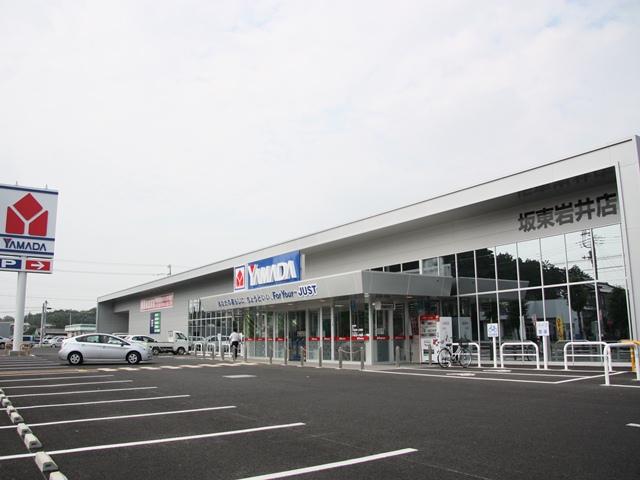|
|
Ibaraki Prefecture Bando
茨城県坂東市
|
|
Tsukuba Express "Moriya" 30 minutes Ayumi Haraguchi 2 minutes by bus
つくばエクスプレス「守谷」バス30分原口歩2分
|
|
Yang per good, Building plan example there, It is close to the city, Super close, Land 50 square meters or more, Or more before road 6m, Flat terrain
陽当り良好、建物プラン例有り、市街地が近い、スーパーが近い、土地50坪以上、前道6m以上、平坦地
|
|
Yang per good, Building plan example there, It is close to the city, Super close, Land 50 square meters or more, Or more before road 6m, Flat terrain
陽当り良好、建物プラン例有り、市街地が近い、スーパーが近い、土地50坪以上、前道6m以上、平坦地
|
Features pickup 特徴ピックアップ | | Land 50 square meters or more / Super close / It is close to the city / Yang per good / Or more before road 6m / Flat terrain / Building plan example there 土地50坪以上 /スーパーが近い /市街地が近い /陽当り良好 /前道6m以上 /平坦地 /建物プラン例有り |
Event information イベント情報 | | Model house (please make a reservation beforehand) schedule / During the public time / 9:00 ~ 17:00 neighborhood model house, You can visit at any time. モデルハウス(事前に必ず予約してください)日程/公開中時間/9:00 ~ 17:00近隣モデルハウス、いつでもご見学できます。 |
Price 価格 | | 5.5 million yen 550万円 |
Building coverage, floor area ratio 建ぺい率・容積率 | | 40% ・ 80% 40%・80% |
Sales compartment 販売区画数 | | 1 compartment 1区画 |
Total number of compartments 総区画数 | | 30 compartment 30区画 |
Land area 土地面積 | | 227.09 sq m (68.69 square meters) 227.09m2(68.69坪) |
Driveway burden-road 私道負担・道路 | | Nothing, West 6m width (contact the road width 3.5m) 無、西6m幅(接道幅3.5m) |
Land situation 土地状況 | | Vacant lot 更地 |
Address 住所 | | Ibaraki Prefecture Bando Heta 茨城県坂東市辺田 |
Traffic 交通 | | Tsukuba Express "Moriya" 30 minutes Ayumi Haraguchi 2 minutes by bus つくばエクスプレス「守谷」バス30分原口歩2分
|
Contact お問い合せ先 | | TEL: 0800-603-2860 [Toll free] mobile phone ・ Also available from PHS
Caller ID is not notified
Please contact the "saw SUUMO (Sumo)"
If it does not lead, If the real estate company TEL:0800-603-2860【通話料無料】携帯電話・PHSからもご利用いただけます
発信者番号は通知されません
「SUUMO(スーモ)を見た」と問い合わせください
つながらない方、不動産会社の方は
|
Land of the right form 土地の権利形態 | | Ownership 所有権 |
Building condition 建築条件 | | With 付 |
Time delivery 引き渡し時期 | | Consultation 相談 |
Land category 地目 | | Residential land 宅地 |
Use district 用途地域 | | One low-rise 1種低層 |
Overview and notices その他概要・特記事項 | | Facilities: Public Water Supply, This sewage, Individual LPG 設備:公営水道、本下水、個別LPG |
Company profile 会社概要 | | <Seller> Ibaraki Governor (1) No. 006731 (the company), Ibaraki Prefecture Building Lots and Buildings Transaction Business Association (Corporation) metropolitan area real estate Fair Trade Council member Shinyoung Housing Corporation Yubinbango302-0104 Ibaraki Prefecture Moriya Kubogaoka 3-17-7 <売主>茨城県知事(1)第006731号(社)茨城県宅地建物取引業協会会員 (公社)首都圏不動産公正取引協議会加盟新栄住宅(株)〒302-0104 茨城県守谷市久保ケ丘3-17-7 |

