Land/Building » Kansai » Ibaraki Prefecture » Hitachi City
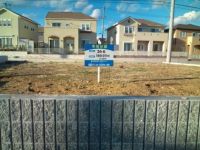 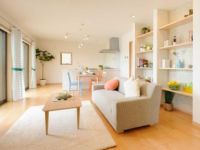
| | Hitachi City, Ibaraki Prefecture 茨城県日立市 |
| JR Joban Line "Hitachi Taga" walk 23 minutes JR常磐線「常陸多賀」歩23分 |
| About a 2-minute walk from the supermarket! ! [During the sale at the new price! ] スーパーまで徒歩約2分!!【新価格にて分譲中!】 |
| We prepared to enhance the building recommended plan! Please feel free to contact us. 充実の建物推奨プランを用意いたしました!お気軽にお問い合わせ下さい。 |
Features pickup 特徴ピックアップ | | Land 50 square meters or more / Super close / Flat to the station / Around traffic fewer / Shaping land / City gas / Development subdivision in / Building plan example there 土地50坪以上 /スーパーが近い /駅まで平坦 /周辺交通量少なめ /整形地 /都市ガス /開発分譲地内 /建物プラン例有り | Price 価格 | | 9,753,000 yen ~ 12,456,000 yen new price advertised Date 2013 / 11 / 22(2013 / 4 / 20 old price 11,569,000 yen ~ 15,476,000 yen) 975万3000円 ~ 1245万6000円新価格公示日2013/11/22(2013/4/20旧価格1156.9万円 ~ 1547.6万円) | Building coverage, floor area ratio 建ぺい率・容積率 | | Kenpei rate: 60%, Volume ratio: 200% 建ペい率:60%、容積率:200% | Sales compartment 販売区画数 | | 6 compartment 6区画 | Total number of compartments 総区画数 | | 60 compartment 60区画 | Land area 土地面積 | | 187.24 sq m ~ 285.29 sq m (56.63 tsubo ~ 86.29 tsubo) (measured) 187.24m2 ~ 285.29m2(56.63坪 ~ 86.29坪)(実測) | Land situation 土地状況 | | Vacant lot 更地 | Address 住所 | | Hitachi City, Ibaraki Prefecture Suwa-cho 4 茨城県日立市諏訪町4 | Traffic 交通 | | JR Joban Line "Hitachi Taga" walk 23 minutes JR Joban Line "Hitachi" walk 67 minutes JR常磐線「常陸多賀」歩23分JR常磐線「日立」歩67分 | Related links 関連リンク | | [Related Sites of this company] 【この会社の関連サイト】 | Contact お問い合せ先 | | TEL: 0800-805-4445 [Toll free] mobile phone ・ Also available from PHS
Caller ID is not notified
Please contact the "saw SUUMO (Sumo)"
If it does not lead, If the real estate company TEL:0800-805-4445【通話料無料】携帯電話・PHSからもご利用いただけます
発信者番号は通知されません
「SUUMO(スーモ)を見た」と問い合わせください
つながらない方、不動産会社の方は
| Sale schedule 販売スケジュール | | It is in the final sale. 最終販売中です。 | Most price range 最多価格帯 | | 11 million yen (3 compartment) 1100万円台(3区画) | Land of the right form 土地の権利形態 | | Ownership 所有権 | Time delivery 引き渡し時期 | | Consultation 相談 | Land category 地目 | | Residential land 宅地 | Use district 用途地域 | | One middle and high 1種中高 | Overview and notices その他概要・特記事項 | | Facilities: TEPCO, City gas, Public Water Supply, Public sewer, Released Allowed to road side ditch 設備:東京電力、都市ガス、公営水道、公共下水道、道路側溝へ放流可 | Company profile 会社概要 | | <Seller> Minister of Land, Infrastructure and Transport (3) No. 006,397 (one company) Real Estate Association (Corporation) metropolitan area real estate Fair Trade Council member Co., Ltd. Hitachi life Hitachi branch Yubinbango317-0077 Hitachi City, Ibaraki Prefecture Jonan-machi 4-1-10 <売主>国土交通大臣(3)第006397号(一社)不動産協会会員 (公社)首都圏不動産公正取引協議会加盟(株)日立ライフ日立支店〒317-0077 茨城県日立市城南町4-1-10 |
Local land photo現地土地写真 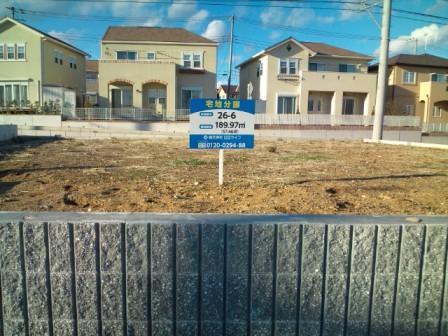 26-6 local
26-6 現地
Building plan example (introspection photo)建物プラン例(内観写真) 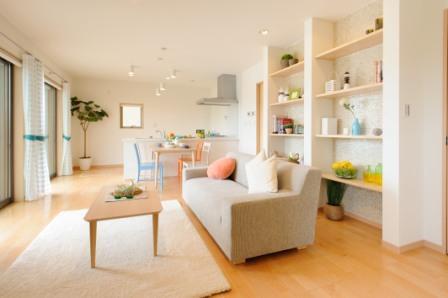 Ishiuchi IV model house
石内IVモデルハウス
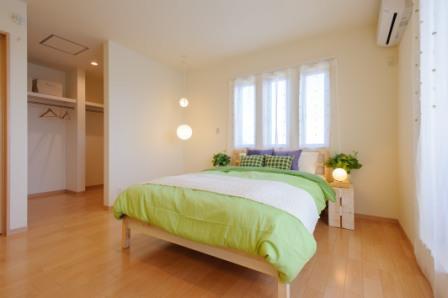 Ishiuchi IV model house
石内IVモデルハウス
Local photos, including front road前面道路含む現地写真 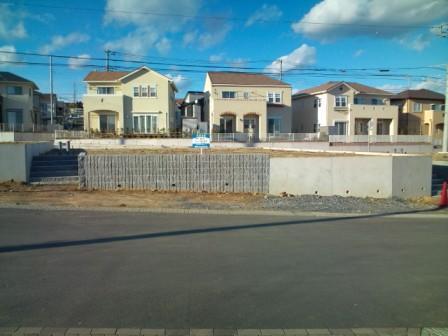 26-6 Including front road
26-6 前面道路含む
Building plan example (exterior photos)建物プラン例(外観写真) 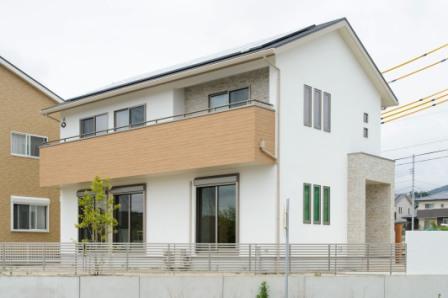 Ishiuchi IV model house
石内IVモデルハウス
Building plan example (Perth ・ Introspection)建物プラン例(パース・内観) 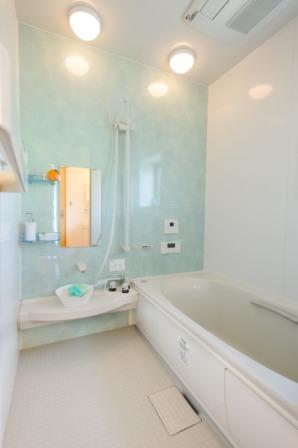 Ishiuchi IV model house
石内IVモデルハウス
Building plan example (introspection photo)建物プラン例(内観写真) 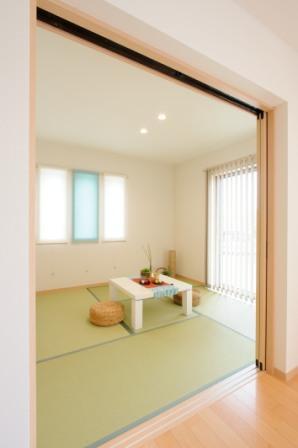 Ishiuchi IV model house
石内IVモデルハウス
Other localその他現地 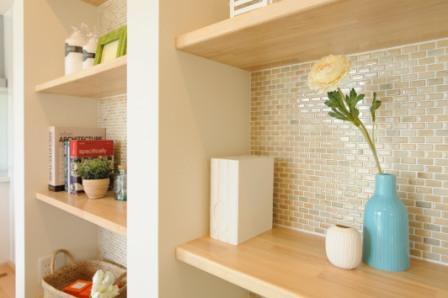 Ishiuchi IV model house
石内IVモデルハウス
Building plan example (introspection photo)建物プラン例(内観写真) 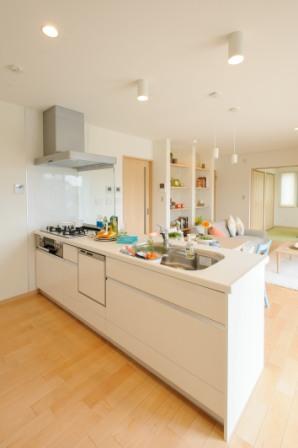 Ishiuchi IV model house
石内IVモデルハウス
Building plan example (Perth ・ Introspection)建物プラン例(パース・内観) 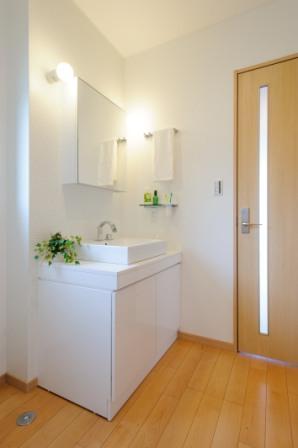 Ishiuchi IV model house
石内IVモデルハウス
Building plan example (introspection photo)建物プラン例(内観写真) 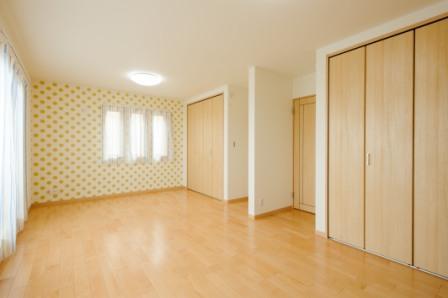 Ishiuchi IV model house
石内IVモデルハウス
Bank銀行 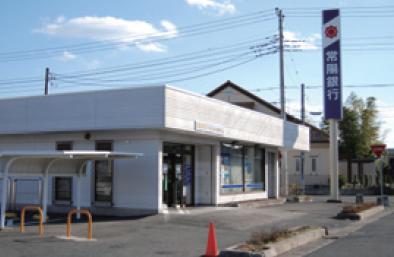 Joyo Bank Sakuragawa to the branch 490m walk about 7 minutes
常陽銀行桜川支店まで490m 徒歩約7分
Post office郵便局 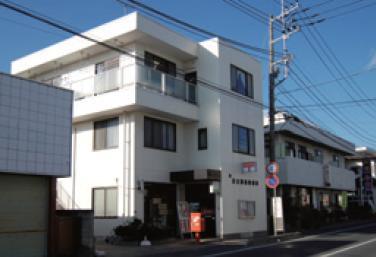 360m walk from the Hitachi Suwa post office about 5 minutes
日立諏訪郵便局まで360m 徒歩約5分
Supermarketスーパー 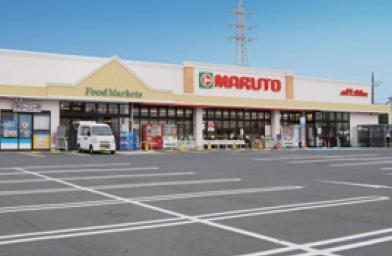 Until Marthe Suwa shop 140m walk about 2 minutes
マルト諏訪店まで140m 徒歩約2分
Drug storeドラッグストア 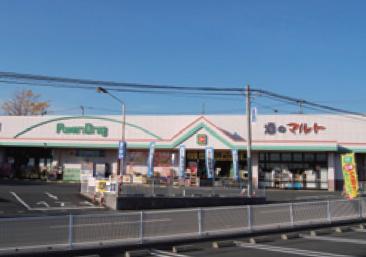 140m 2 minute walk to the Marthe power drag Suwa shop
マルトパワードラッグ諏訪店まで140m 徒歩約2分
Supermarketスーパー 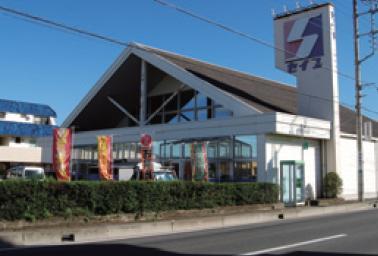 Save up to Sakuragawa shop 720m walk about 9 minutes
セイブ桜川店まで720m 徒歩約9分
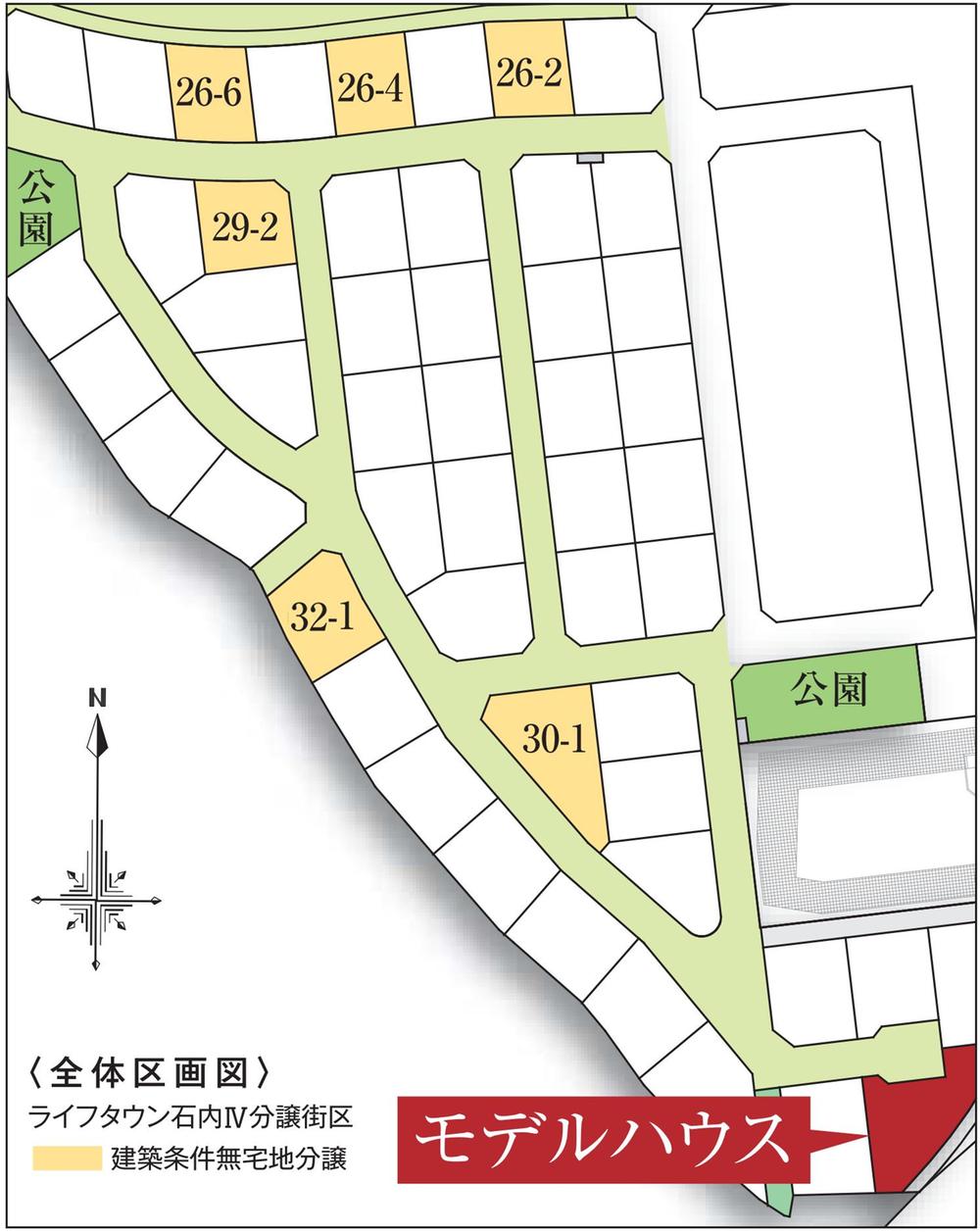 The entire compartment Figure
全体区画図
Location
|


















