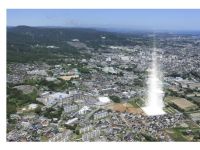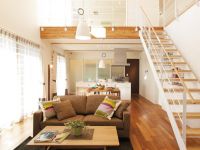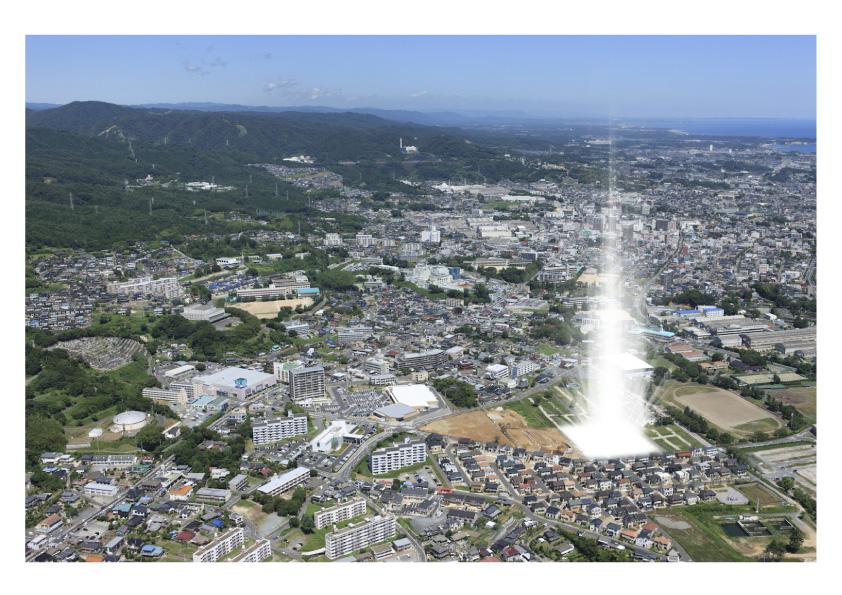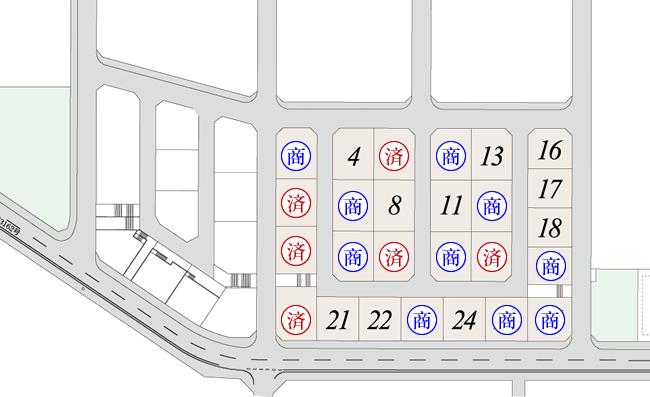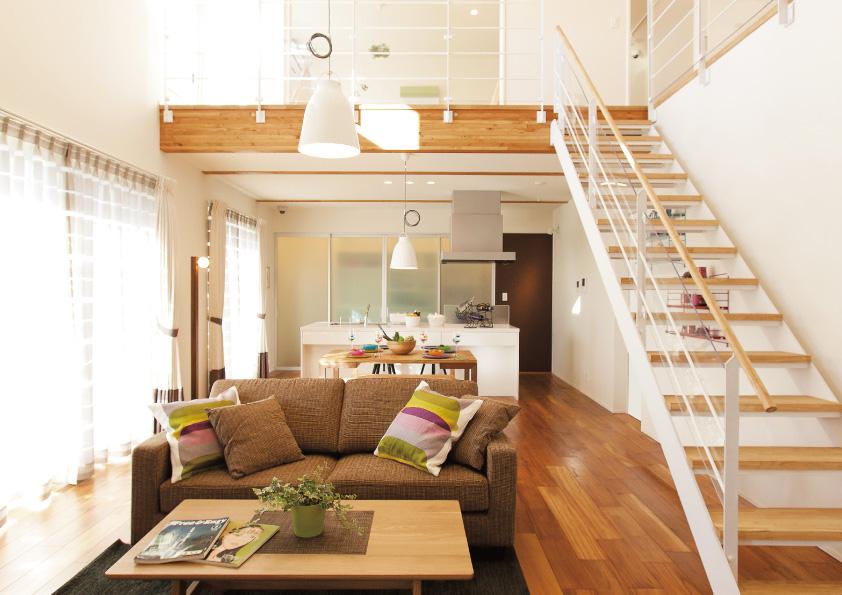|
|
Hitachi City, Ibaraki Prefecture
茨城県日立市
|
|
JR Joban Line "Hitachi" walk 27 minutes
JR常磐線「日立」歩27分
|
Features pickup 特徴ピックアップ | | Land 50 square meters or more / Super close / Shaping land / City gas / Maintained sidewalk / Development subdivision in 土地50坪以上 /スーパーが近い /整形地 /都市ガス /整備された歩道 /開発分譲地内 |
Price 価格 | | 11,810,000 yen ~ 16 million yen ※ Land area is the planning area. If the difference is generated between the actual measurement area after confirmed surveying and planning area, In the different areas, Please let me settle the amount obtained by multiplying the selling price per 1 sq m of this buying and selling property. 1181万円 ~ 1600万円※土地面積は計画面積です。計画面積と確定測量後の実測面積との間に差異が生じた場合には、その異なる面積に、本売買物件の1m2あたりの販売価格を乗じた額を精算させて頂きます。 |
Building coverage, floor area ratio 建ぺい率・容積率 | | Kenpei rate: 60%, Volume ratio: 200% 建ペい率:60%、容積率:200% |
Sales compartment 販売区画数 | | 17 compartment 17区画 |
Total number of compartments 総区画数 | | 26 compartment 26区画 |
Land area 土地面積 | | 167.31 sq m ~ 209.9 sq m (50.61 tsubo ~ 63.49 square meters) 167.31m2 ~ 209.9m2(50.61坪 ~ 63.49坪) |
Driveway burden-road 私道負担・道路 | | Road width: 4m ~ 11.7m, Asphaltic pavement 道路幅:4m ~ 11.7m、アスファルト舗装 |
Land situation 土地状況 | | Not construction 未造成 |
Construction completion time 造成完了時期 | | October 2013 mid-scheduled 2013年10月中旬予定 |
Address 住所 | | Hitachi City, Ibaraki Prefecture Ose-cho, No. 4-65 茨城県日立市会瀬町4-65番 他 |
Traffic 交通 | | JR Joban Line "Hitachi" walk 27 minutes JR常磐線「日立」歩27分 |
Related links 関連リンク | | [Related Sites of this company] 【この会社の関連サイト】 |
Contact お問い合せ先 | | TEL: 0800-805-4445 [Toll free] mobile phone ・ Also available from PHS
Caller ID is not notified
Please contact the "saw SUUMO (Sumo)"
If it does not lead, If the real estate company TEL:0800-805-4445【通話料無料】携帯電話・PHSからもご利用いただけます
発信者番号は通知されません
「SUUMO(スーモ)を見た」と問い合わせください
つながらない方、不動産会社の方は
|
Most price range 最多価格帯 | | 13 million yen (12 section) 1300万円台(12区画) |
Land of the right form 土地の権利形態 | | Ownership 所有権 |
Building condition 建築条件 | | With 付 |
Time delivery 引き渡し時期 | | Consultation 相談 |
Land category 地目 | | Residential land 宅地 |
Use district 用途地域 | | One middle and high 1種中高 |
Overview and notices その他概要・特記事項 | | Facilities: Public Water Supply, This sewage, City gas 設備:公営水道、本下水、都市ガス |
Company profile 会社概要 | | <Seller> Minister of Land, Infrastructure and Transport (3) No. 006,397 (one company) Real Estate Association (Corporation) metropolitan area real estate Fair Trade Council member Co., Ltd. Hitachi life Hitachi branch Yubinbango317-0077 Hitachi City, Ibaraki Prefecture Jonan-machi 4-1-10 <売主>国土交通大臣(3)第006397号(一社)不動産協会会員 (公社)首都圏不動産公正取引協議会加盟(株)日立ライフ日立支店〒317-0077 茨城県日立市城南町4-1-10 |
