Land/Building » Kansai » Ibaraki Prefecture » Koga
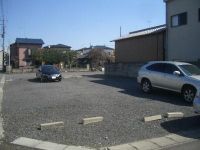 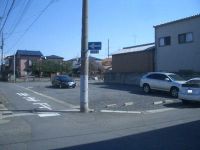
| | Ibaraki Prefecture Koga 茨城県古河市 |
| JR Utsunomiya Line "Furukawa" walk 11 minutes JR宇都宮線「古河」歩11分 |
| 50 square meters or more of the corner lot. Transportation convenience preeminent! About 11 minutes on foot from Koga Station. 50坪以上の角地。交通の利便性抜群!古河駅より徒歩で約11分。 |
| Close to the station ・ Corner lot ・ City gas ・ Fireworks viewing ・ Flat terrain 駅に近い・角地・都市ガス・花火大会鑑賞・平坦地 |
Features pickup 特徴ピックアップ | | Land 50 square meters or more / Flat to the station / Corner lot / City gas / Fireworks viewing / Flat terrain 土地50坪以上 /駅まで平坦 /角地 /都市ガス /花火大会鑑賞 /平坦地 | Price 価格 | | 13 million yen 1300万円 | Building coverage, floor area ratio 建ぺい率・容積率 | | 80% ・ 300% 80%・300% | Sales compartment 販売区画数 | | 1 compartment 1区画 | Total number of compartments 総区画数 | | 1 compartment 1区画 | Land area 土地面積 | | 219.9 sq m (66.51 square meters) 219.9m2(66.51坪) | Driveway burden-road 私道負担・道路 | | Nothing, West 6m width, North 4m width 無、西6m幅、北4m幅 | Land situation 土地状況 | | Vacant lot 更地 | Address 住所 | | Ibaraki Prefecture Koga Tomoto cho 2 茨城県古河市東本町2 | Traffic 交通 | | JR Utsunomiya Line "Furukawa" walk 11 minutes
Tobu Nikko Line "Shin Furukawa" car 3.4km JR宇都宮線「古河」歩11分
東武日光線「新古河」車3.4km
| Related links 関連リンク | | [Related Sites of this company] 【この会社の関連サイト】 | Person in charge 担当者より | | Rep Fujimoto Shinichi 担当者藤本 伸一 | Contact お問い合せ先 | | Sanwa design Co., Ltd. Head Office TEL: 0800-808-9774 [Toll free] mobile phone ・ Also available from PHS
Caller ID is not notified
Please contact the "saw SUUMO (Sumo)"
If it does not lead, If the real estate company サンワ設計(株)本社TEL:0800-808-9774【通話料無料】携帯電話・PHSからもご利用いただけます
発信者番号は通知されません
「SUUMO(スーモ)を見た」と問い合わせください
つながらない方、不動産会社の方は
| Land of the right form 土地の権利形態 | | Ownership 所有権 | Building condition 建築条件 | | With 付 | Time delivery 引き渡し時期 | | Consultation 相談 | Land category 地目 | | Residential land 宅地 | Use district 用途地域 | | Residential 近隣商業 | Overview and notices その他概要・特記事項 | | Contact: Fujimoto Shinichi, Facilities: Public Water Supply, This sewage, City gas 担当者:藤本 伸一、設備:公営水道、本下水、都市ガス | Company profile 会社概要 | | <Mediation> Minister of Land, Infrastructure and Transport (1) the first 007,571 No. Sanwa design Co., Ltd. headquarters Yubinbango306-0125 Ibaraki Prefecture Koga elm 1921-4 <仲介>国土交通大臣(1)第007571号サンワ設計(株)本社〒306-0125 茨城県古河市仁連1921-4 |
Local land photo現地土地写真 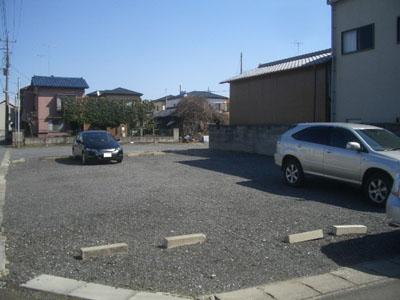 Local (March 2012) shooting
現地(2012年3月)撮影
Local photos, including front road前面道路含む現地写真 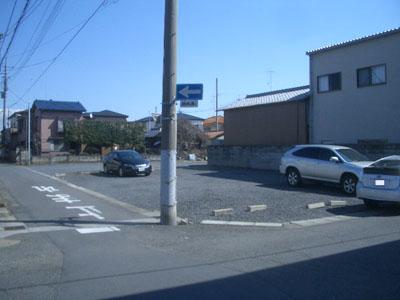 Local (March 2012) shooting
現地(2012年3月)撮影
Building plan example (exterior photos)建物プラン例(外観写真) 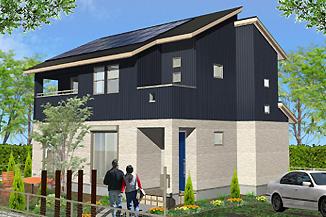 We offer a lot of standard housing plan. of course, Commitment custom home is also possible construction.
たくさんの規格住宅プランをご用意しております。もちろん、こだわりの注文住宅も建築可能です。
Compartment figure区画図 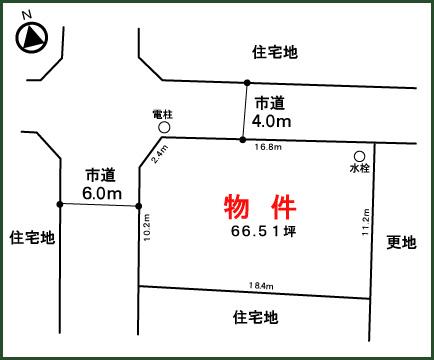 Land price 13 million yen, Land area 219.9 sq m
土地価格1300万円、土地面積219.9m2
Building plan example (exterior photos)建物プラン例(外観写真) 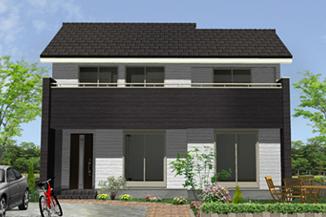 We offer a lot of standard housing plan. of course, Commitment custom home is also possible construction.
たくさんの規格住宅プランをご用意しております。もちろん、こだわりの注文住宅も建築可能です。
Local guide map現地案内図 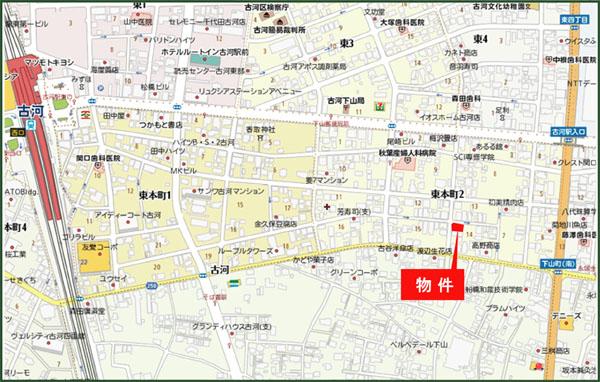 Koga Tomoto cho Information map
古河市東本町 案内図
Model house photoモデルハウス写真 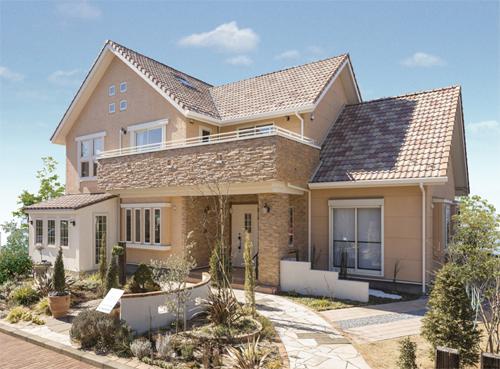 Furukawa model house of Southern European resort-style appearance. Flow lines and storage plan housewife thought housework becomes easy. Enjoy the flow of time and spacious in the room (conservatory) and attic of the theater room to enjoy the hobby.
南欧リゾート風外観の古河モデルハウス。主婦が考えた家事が楽になる動線や収納計画。趣味を楽しむ部屋(コンサバトリー)や小屋裏のシアタールームでゆったりとした時の流れをお楽しみ下さい。
Exhibition hall / Showroom展示場/ショウルーム 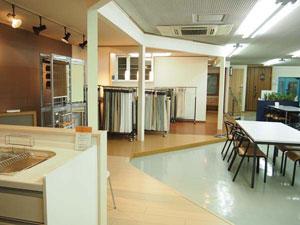 In the showrooms, We exhibit the actual sample of housing facilities. Ease and storage capacity of the cleaning of solid flooring and kitchen, etc., I am actually touch is the "hands-showroom".
ショールームでは、住宅設備の実物見本を展示しています。無垢のフローリングやキッチンの掃除のしやすさや収納力など、実際に触れていただく『体感型ショールーム』です。
Otherその他 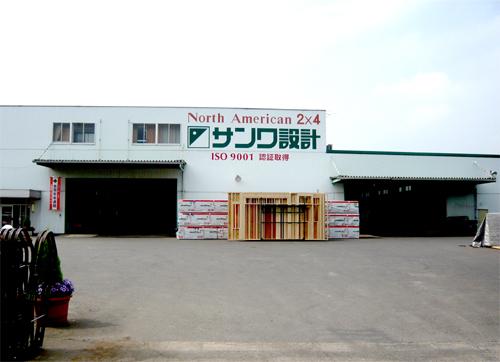 Own Ibaraki panel factory certification ISO9001 certification. Two-by-four panels made with attentive factory quality management. Improve the quality of housing, Construction time and cost is lower, There is a strength of our own factory unique. of course, Tour is also available.
ISO9001を認証取得の自社茨城パネル工場。品質管理の行き届いた工場でつくるツーバイフォーパネル。住宅の品質を高め、工期短縮やコストは下げる、自社工場ならではの強みがあります。もちろん、見学も可能です。
Building plan example (exterior photos)建物プラン例(外観写真) 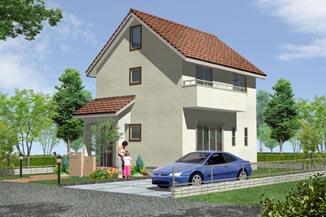 We offer a lot of standard housing plan. of course, Commitment custom home is also possible construction.
たくさんの規格住宅プランをご用意しております。もちろん、こだわりの注文住宅も建築可能です。
Model house photoモデルハウス写真 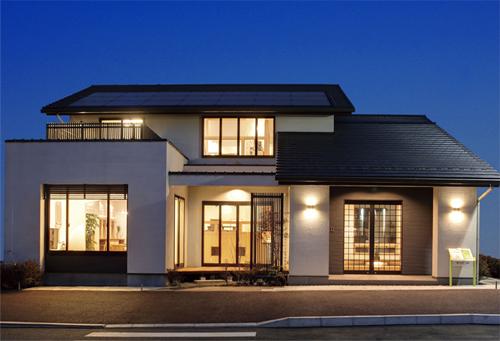 Koyama model house of the structure, such as those living on the fifth floor for a two-storey. The kitchen is, It is a space of peace of mind that work can while watching the children. Skip floor and semi-basement there is a slide is also one of charm.
2階建てなのに5階に住んでいるような構造の小山モデルハウス。キッチンは、お子様を見守りながら作業が出来る安心の空間です。すべり台があるスキップフロアや半地下も魅力の1つです。
Location
| 











