Land/Building » Kansai » Ibaraki Prefecture » Koga
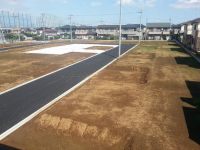 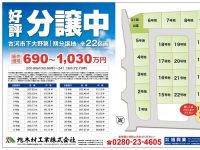
| | Ibaraki Prefecture Koga 茨城県古河市 |
| JR Utsunomiya Line "Furukawa" car 3.8km JR宇都宮線「古河」車3.8km |
| 1.8km to Furukawa Municipal Central Elementary School. Sports Park and life is well-equipped subdivision of Information. Land + custom home plan ・ We will also make proposals in accordance with the request to the speedy price! ! 古河市立中央小学校まで1.8km。運動公園や生活インフォメーションの整った分譲地です。土地+注文住宅のプラン・価格もスピーディーにご要望に合わせご提案致します!! |
| Taking advantage of the "technostructure construction method to build in wood + iron" + "70 years cultivated wood shop of know-how in the local", Your satisfaction planning ・ We propose the equipment specifications. Central Sports Park and various hospital, Environment suitable for child-rearing, such as clinic, Is a new subdivision of well-equipped and convenient living environment even on the day supplies shopping, such as supermarkets and convenience stores. Reference Plan, Please contact us for more information, such as funds of your plan is to staff. 「木+鉄で建てるテクノストラクチャー工法」+「地元で70年培った木材店のノウハウ」を生かし、ご満足のプランニング・設備仕様をご提案いたします。中央運動公園や各種病院、クリニックなど子育てに適した環境、スーパーやコンビニなどといった日用品お買物にも便利な住環境の整った新しい分譲地です。ご参考プラン、資金のご計画など詳しくはスタッフまでお問い合わせ下さい。 |
Features pickup 特徴ピックアップ | | Pre-ground survey / Land 50 square meters or more / Yang per good / Siemens south road / A quiet residential area / Or more before road 6m / Corner lot / Shaping land / Flat terrain / Development subdivision in 地盤調査済 /土地50坪以上 /陽当り良好 /南側道路面す /閑静な住宅地 /前道6m以上 /角地 /整形地 /平坦地 /開発分譲地内 | Event information イベント情報 | | Local sales meetings (Please be sure to ask in advance) schedule / During the public time / 10:00 ~ 17:00 New Year, Happy New Year. New Year is held in sales events. The first arrival 15 people that had you coming "grab-bag" gift! ! further, When you sign up a subdivision in this period, Options 500,000 yen worth gift! ! Please, Please your visit. We look forward to. 現地販売会(事前に必ずお問い合わせください)日程/公開中時間/10:00 ~ 17:00新年、あけましておめでとうございます。新春販売会を開催中です。ご来場いただいた先着15名様に「福袋」プレゼント!!さらに、この期間に分譲地をお申込みいただくと、オプション50万円相当プレゼント!!ぜひ、ご来場ください。お待ちしております。 | Property name 物件名 | | Shimoono all 22 subdivisions 下大野全22区画分譲地 | Price 価格 | | 6.9 million yen ~ 10.3 million yen 690万円 ~ 1030万円 | Building coverage, floor area ratio 建ぺい率・容積率 | | Building coverage 60%, Volume rate of 200% 建ぺい率60%、容積率200% | Sales compartment 販売区画数 | | 22 compartment 22区画 | Total number of compartments 総区画数 | | 22 compartment 22区画 | Land area 土地面積 | | 200.9 sq m ~ 241.1 sq m (registration) 200.9m2 ~ 241.1m2(登記) | Driveway burden-road 私道負担・道路 | | Road width: 6m, Asphaltic pavement 道路幅:6m、アスファルト舗装 | Land situation 土地状況 | | Vacant lot 更地 | Construction completion time 造成完了時期 | | Heisei scheduled to be completed 25 years in early November 平成25年11月上旬完了予定 | Address 住所 | | Ibaraki Prefecture Koga Shimoono 2965 series 茨城県古河市下大野2965番台 | Traffic 交通 | | JR Utsunomiya Line "Furukawa" car 3.8km JR宇都宮線「古河」車3.8km
| Related links 関連リンク | | [Related Sites of this company] 【この会社の関連サイト】 | Person in charge 担当者より | | Rep Naoi, Shimada 担当者直井、島田 | Contact お問い合せ先 | | Asahi Wood Industry Co., Ltd., Asahi Techno Home TEL: 0800-805-5813 [Toll free] mobile phone ・ Also available from PHS
Caller ID is not notified
Please contact the "saw SUUMO (Sumo)"
If it does not lead, If the real estate company 旭木材工業(株)旭テクノホームTEL:0800-805-5813【通話料無料】携帯電話・PHSからもご利用いただけます
発信者番号は通知されません
「SUUMO(スーモ)を見た」と問い合わせください
つながらない方、不動産会社の方は
| Sale schedule 販売スケジュール | | March will be 25 November building construction. 平成25年11月建物着工となります。 | Most price range 最多価格帯 | | 7 million yen (8 compartment) 700万円台(8区画) | Land of the right form 土地の権利形態 | | Ownership 所有権 | Building condition 建築条件 | | With 付 | Time delivery 引き渡し時期 | | Consultation 相談 | Land category 地目 | | Residential land 宅地 | Use district 用途地域 | | One dwelling 1種住居 | Other limitations その他制限事項 | | Some compartment, There easement 一部区画、地役権有り | Overview and notices その他概要・特記事項 | | Contact: NAOI, Shimada, Facilities: Public Water Supply, This sewage, Individual LPG, Boundary soil closure Yes 担当者:直井、島田、設備:公営水道、本下水、個別LPG、境界土留め有 | Company profile 会社概要 | | <Seller ・ Asahi Wood Industry Co., Ltd.> Ibaraki Governor (4) The 005,702 No. Asahi Wood Industry Co., Ltd., Asahi Techno Home Yubinbango306-0222 Ibaraki Prefecture Koga Buddha 1286 <売主・旭木材工業株式会社>茨城県知事(4)第005702号旭木材工業(株)旭テクノホーム〒306-0222 茨城県古河市釈迦1286 |
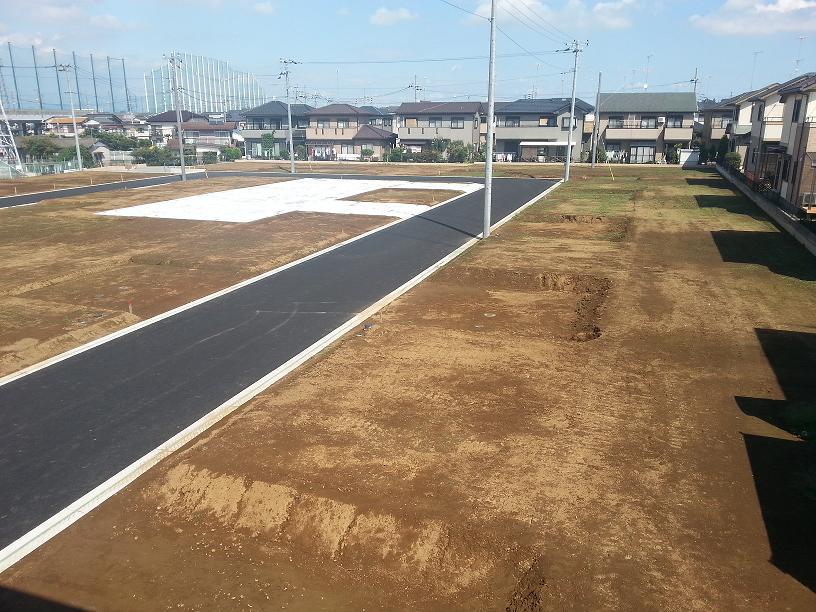 Local (2013 October shooting)
現地(平成25年10月撮影)
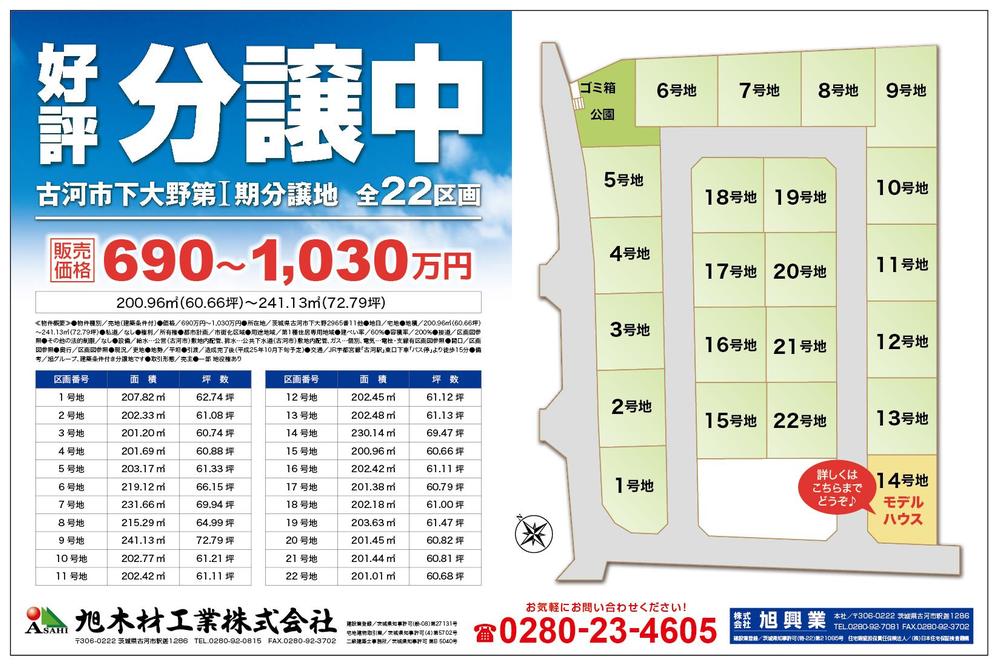 Local guide compartment view
現地案内区画図
Model house photoモデルハウス写真 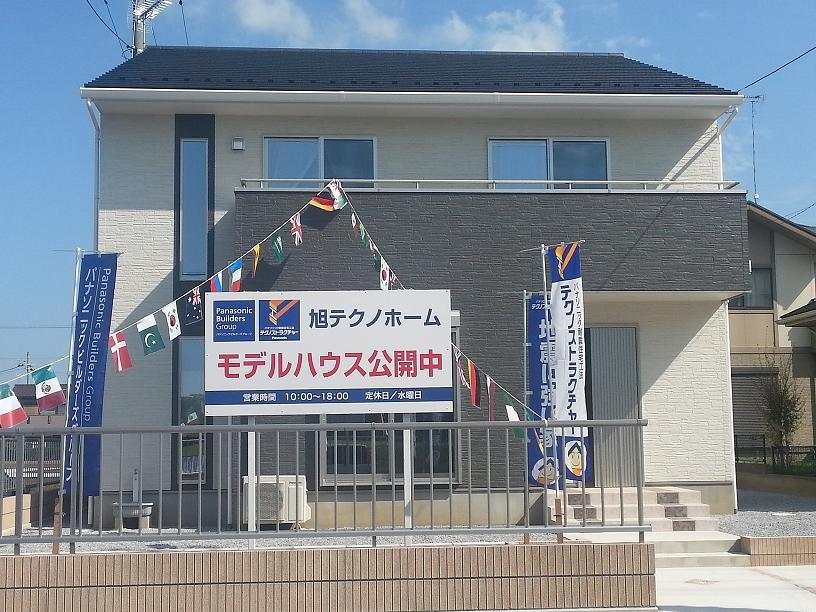 Technostructure model house
テクノストラクチャーモデルハウス
Local photos, including front road前面道路含む現地写真 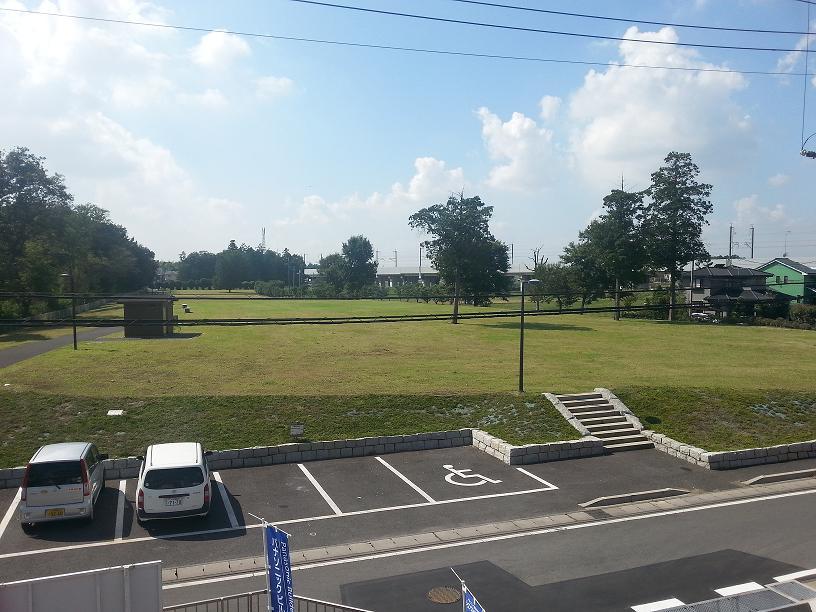 No. 14 place the entire surface of the road ・ Park (2013 November shooting)
14号地全面道路・公園(平成25年11月撮影)
Other localその他現地 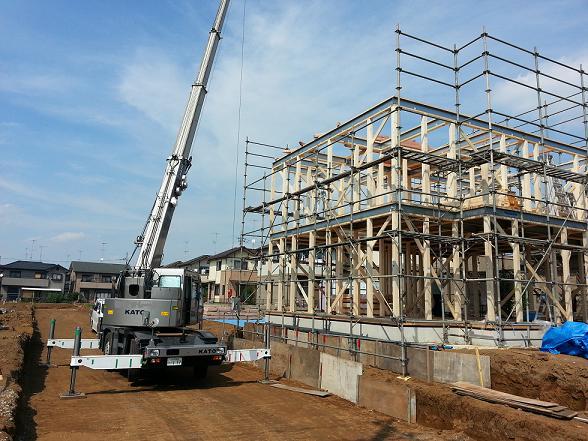 Technostructure construction method to build in wood + iron (2013 July shooting)
木+鉄で建てるテクノストラクチャー工法(平成25年7月撮影)
Other building plan exampleその他建物プラン例 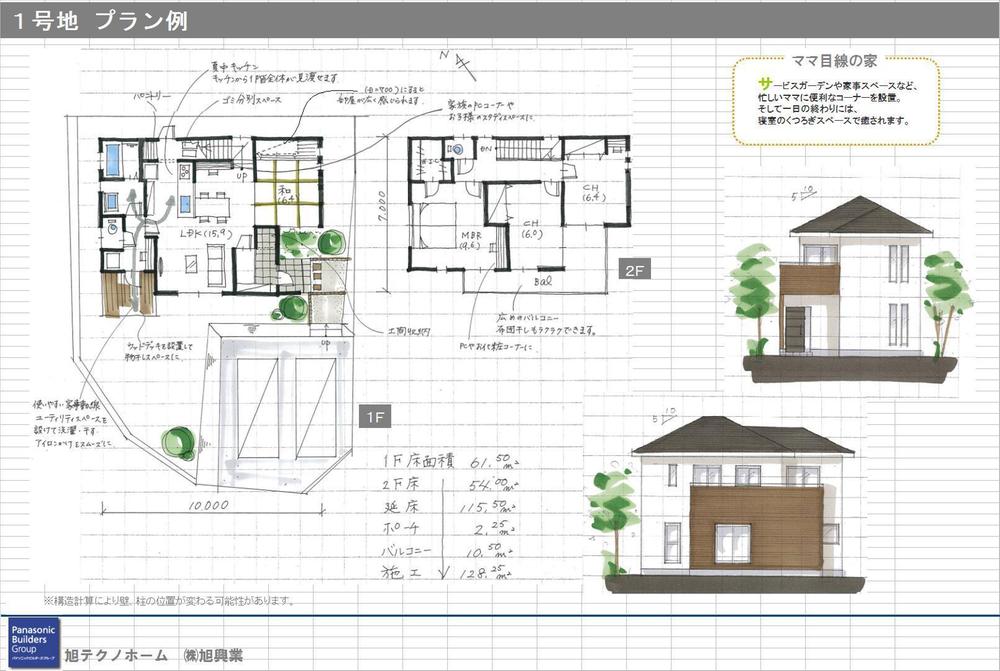 No. 1 land plan Building floor area of 115.50 sq m (34.87 square meters), Building construction floor area 128.25 sq m (38.72 square meters) * Reference price is "compartment ・ Please refer to the dwelling unit. ".
1号地プラン 建物延床面積115.50m2(34.87坪)、建物施工床面積128.25m2(38.72坪)*参考価格は「区画・住戸」をご覧下さい。
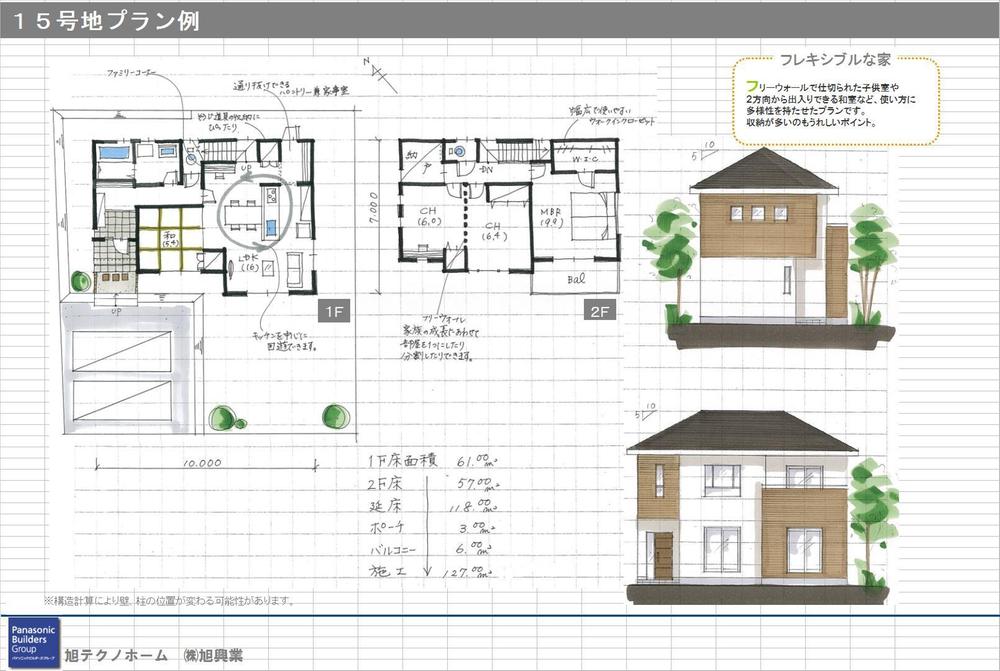 No. 15 land plan Building floor area of 118.00 sq m (35.62 square meters), Building construction floor area 127.00 sq m (38.34 square meters) * Reference price is "compartment ・ Please refer to the dwelling unit. ".
15号地プラン 建物延床面積118.00m2(35.62坪)、建物施工床面積127.00m2(38.34坪)*参考価格は「区画・住戸」をご覧下さい。
Building plan example (floor plan)建物プラン例(間取り図) 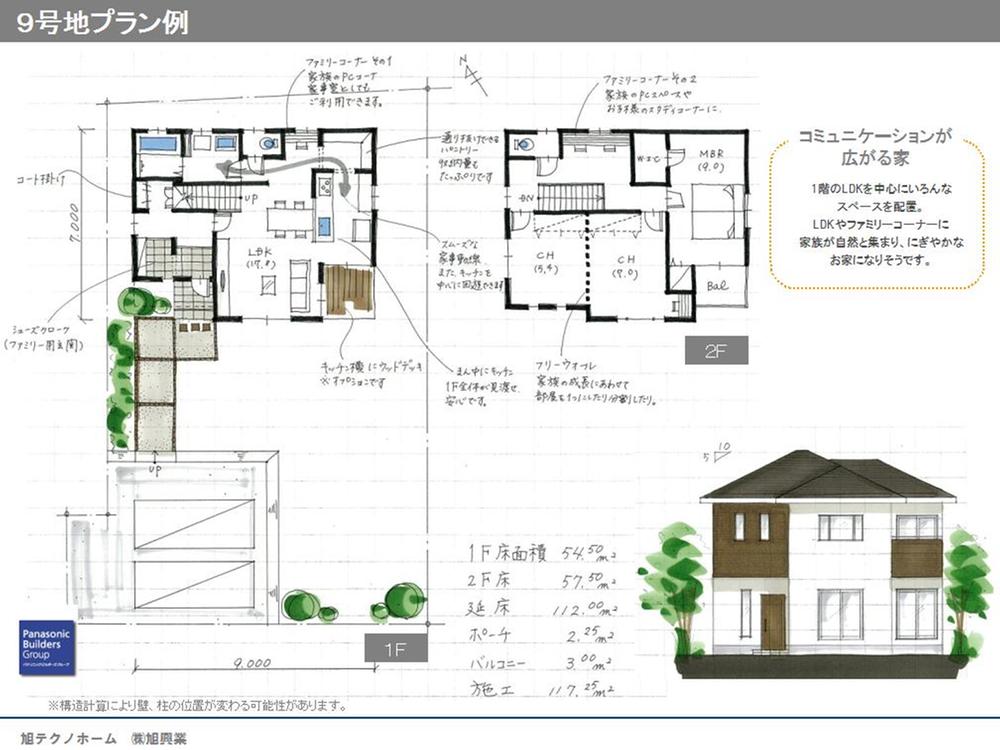 Building plan example (No. 9 locations) 3LDK + S, Land price 6.9 million yen, Land area 241.1 sq m , Building price 14,170,000 yen, Building area 112 sq m
建物プラン例(9号地)3LDK+S、土地価格690万円、土地面積241.1m2、建物価格1417万円、建物面積112m2
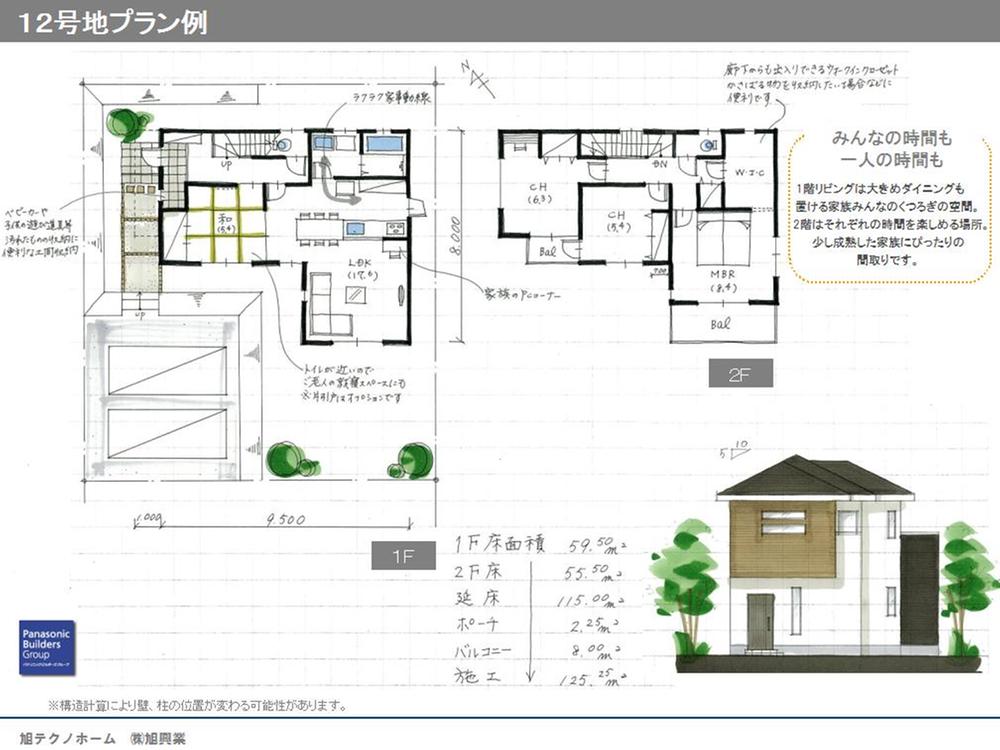 Building plan example (No. 12 locations) 4LDK, Land price 7.95 million yen, Land area 202.45 sq m , Building price 14,950,000 yen, Building area 115 sq m
建物プラン例(12号地)4LDK、土地価格795万円、土地面積202.45m2、建物価格1495万円、建物面積115m2
Junior high school中学校 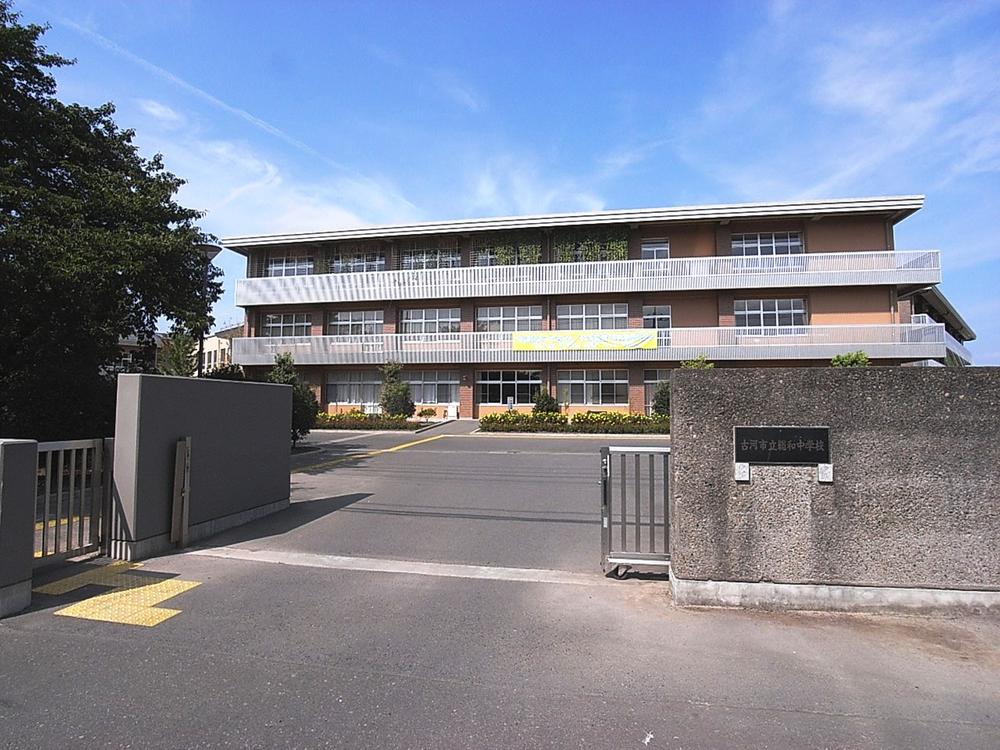 1800m to Furukawa Municipal sum junior high school
古河市立総和中学校まで1800m
Primary school小学校 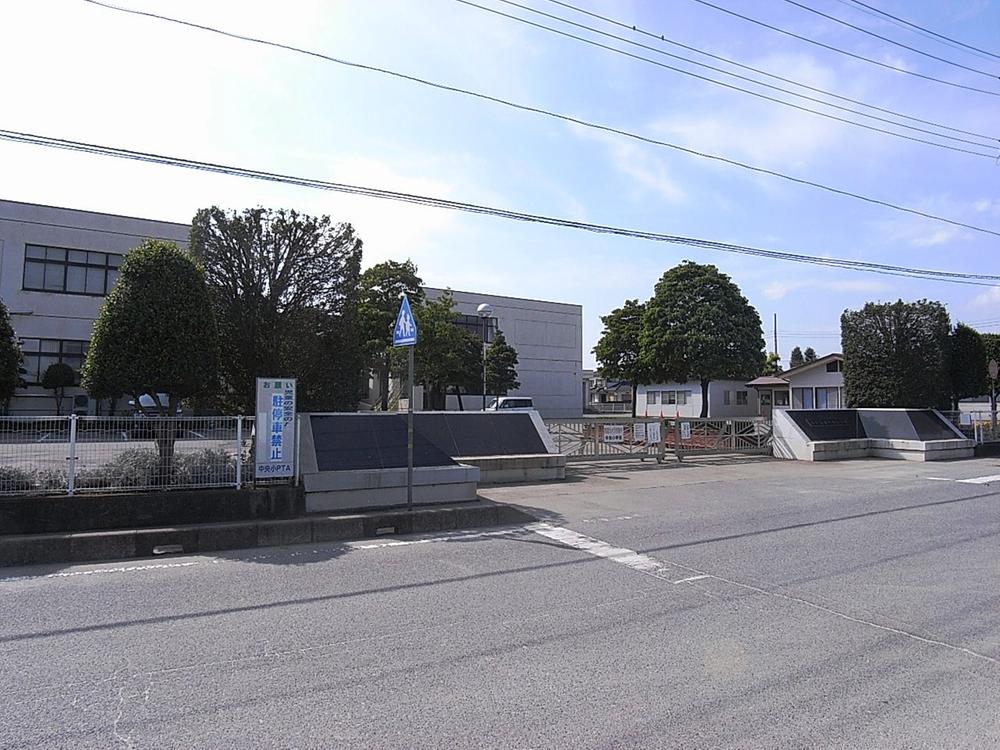 1800m to Furukawa Municipal Central Elementary School
古河市立中央小学校まで1800m
Park公園 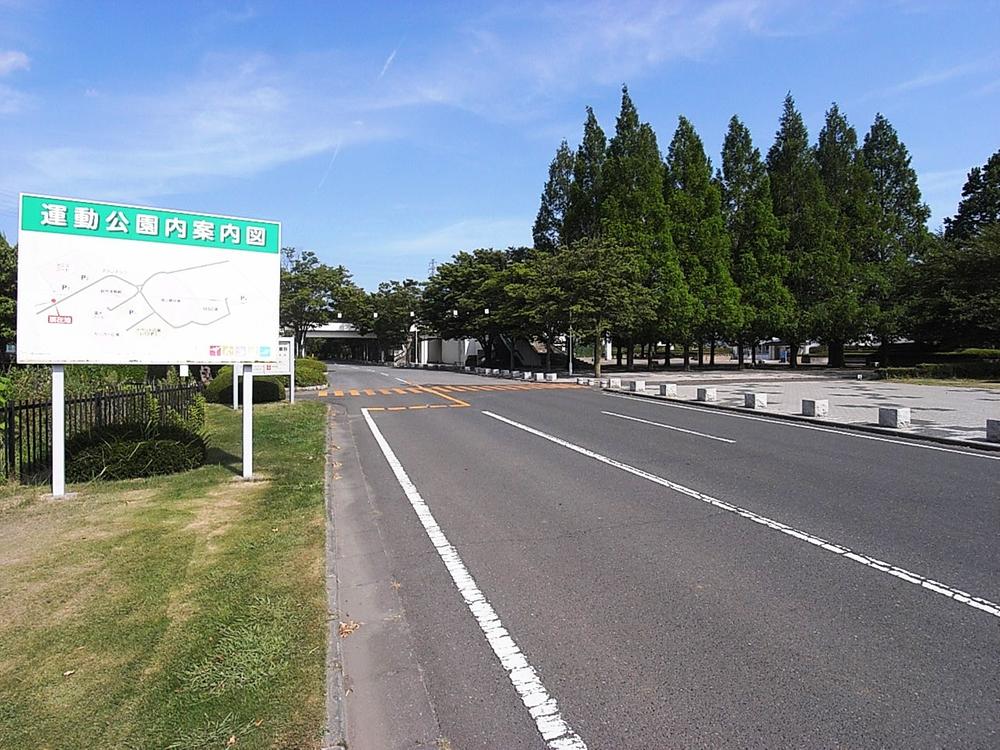 1200m to the central sports park
中央運動公園まで1200m
Other building plan exampleその他建物プラン例 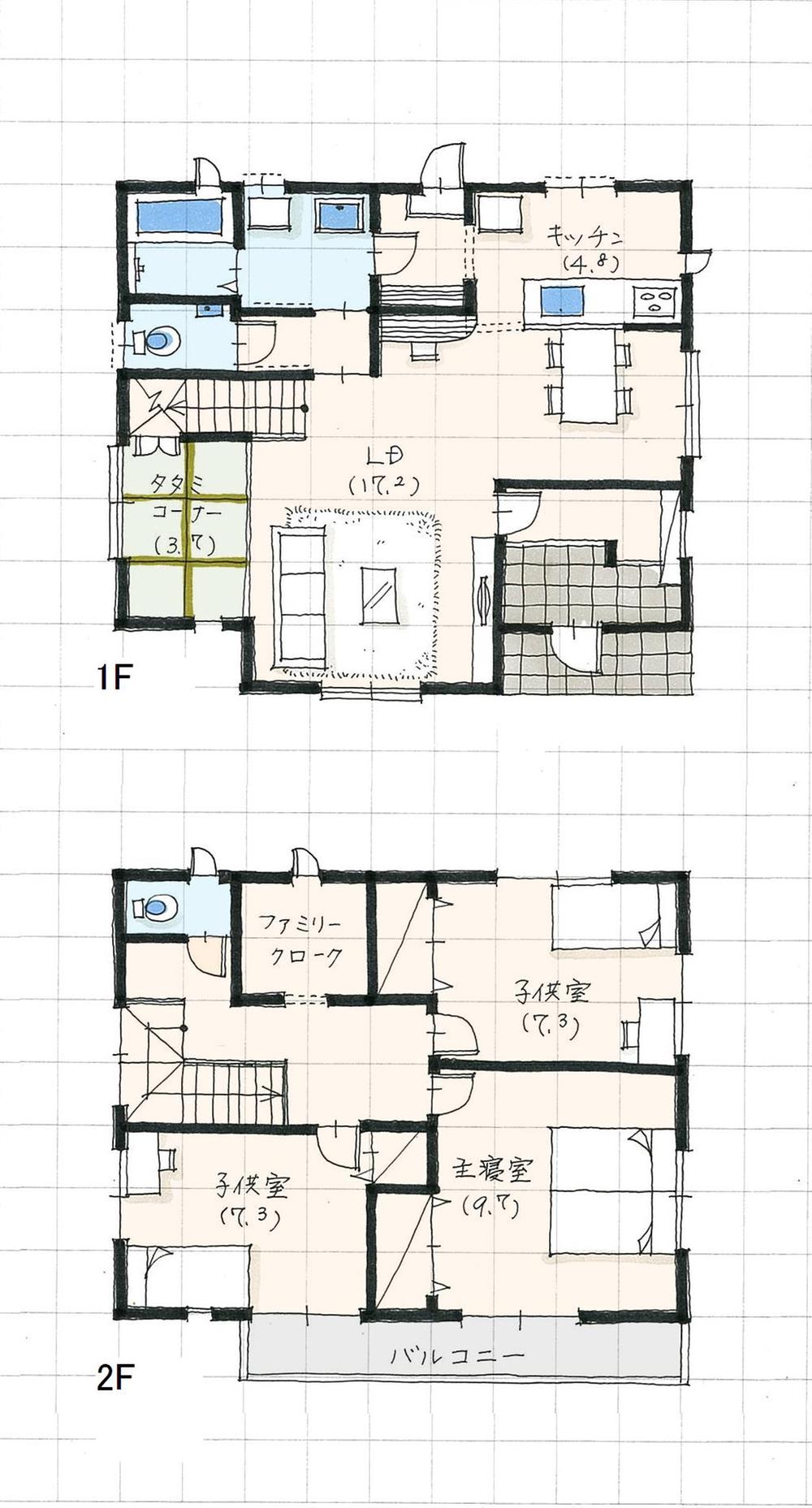 No. 14 land plan Building floor area of 130 sq m (39.25 square meters), Building construction floor area 142.33 sq m (42.97 square meters) At any time sale!
14号地プラン 建物延床面積130m2(39.25坪)、建物施工床面積142.33m2(42.97坪) 随時販売中!
Building plan example (floor plan)建物プラン例(間取り図) 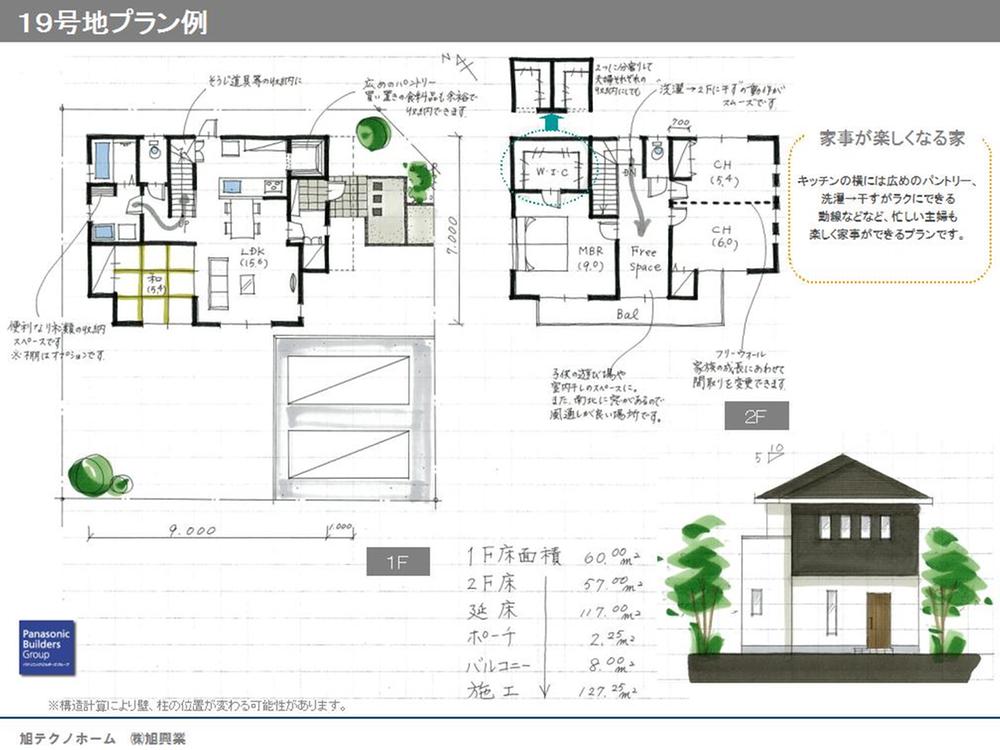 Building plan example (No. 19 locations) 4LDK, Land price 8.8 million yen, Land area 203.63 sq m , Building price 14,830,000 yen, Building area 117 sq m
建物プラン例(19号地)4LDK、土地価格880万円、土地面積203.63m2、建物価格1483万円、建物面積117m2
Location
|















