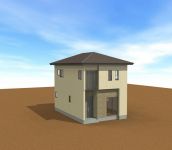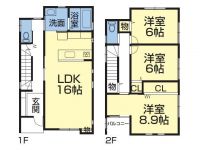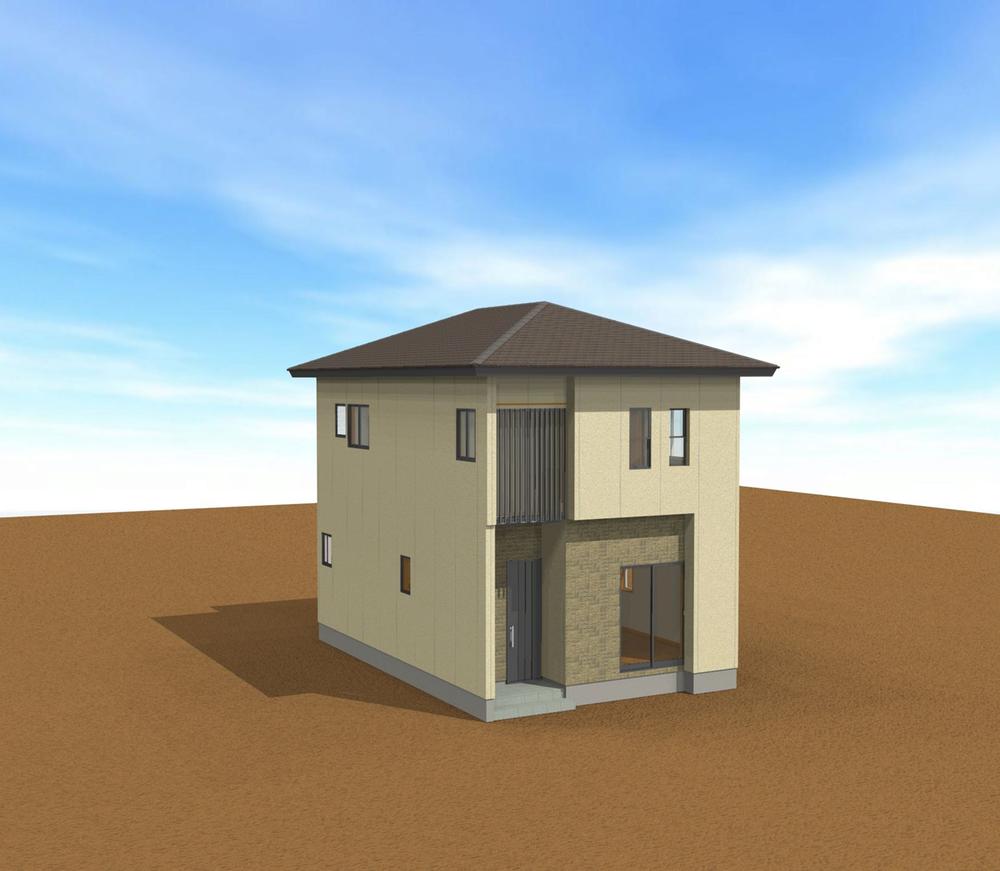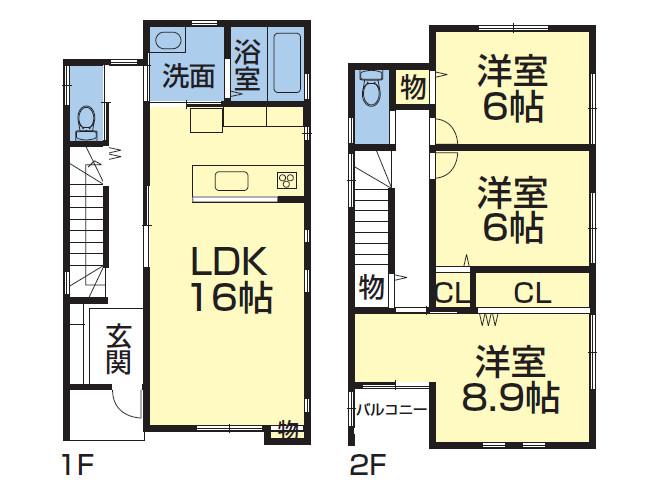Land/Building » Koshinetsu » Ishikawa Prefecture » Kanazawa
 
| | Kanazawa, Ishikawa Prefecture 石川県金沢市 |
| Hokuriku Railroad "Noda bus stop" walk 3 minutes 北陸鉄道「野田バス停」歩3分 |
| Siemens south road, Yang per good, Readjustment land within, Building plan example there 南側道路面す、陽当り良好、区画整理地内、建物プラン例有り |
| Siemens south road, Yang per good, Readjustment land within, Building plan example there 南側道路面す、陽当り良好、区画整理地内、建物プラン例有り |
Features pickup 特徴ピックアップ | | Immediate delivery Allowed / Yang per good / Siemens south road / Building plan example there / Readjustment land within 即引渡し可 /陽当り良好 /南側道路面す /建物プラン例有り /区画整理地内 | Price 価格 | | 11.5 million yen 1150万円 | Building coverage, floor area ratio 建ぺい率・容積率 | | 60% ・ 200% 60%・200% | Sales compartment 販売区画数 | | 1 compartment 1区画 | Land area 土地面積 | | 127.79 sq m (registration) 127.79m2(登記) | Driveway burden-road 私道負担・道路 | | Nothing, South 18m width (contact the road width 12m) 無、南18m幅(接道幅12m) | Land situation 土地状況 | | Vacant lot 更地 | Address 住所 | | Kanazawa, Ishikawa Prefecture Noda-cho 石川県金沢市野田町 | Traffic 交通 | | Hokuriku Railroad "Noda bus stop" walk 3 minutes 北陸鉄道「野田バス停」歩3分 | Related links 関連リンク | | [Related Sites of this company] 【この会社の関連サイト】 | Contact お問い合せ先 | | TEL: 076-287-3071 Please inquire as "saw SUUMO (Sumo)" TEL:076-287-3071「SUUMO(スーモ)を見た」と問い合わせください | Land of the right form 土地の権利形態 | | Ownership 所有権 | Building condition 建築条件 | | With 付 | Time delivery 引き渡し時期 | | Immediate delivery allowed 即引渡し可 | Land category 地目 | | Residential land 宅地 | Use district 用途地域 | | Two dwellings 2種住居 | Company profile 会社概要 | | <Mediation> Ishikawa Governor (1) No. 004003 Happy Home (Ltd.) Yubinbango921-8011 Kanazawa, Ishikawa Prefecture Irie 2-26 <仲介>石川県知事(1)第004003号ハッピーホーム(株)〒921-8011 石川県金沢市入江2-26 |
Building plan example (Perth ・ appearance)建物プラン例(パース・外観)  Building plan example 14,480,000 yen, Building area 97.97 sq m
建物プラン例 1448万円、建物面積 97.97m2
Building plan example (floor plan)建物プラン例(間取り図)  Building plan example 14,480,000 yen, Building area 97.97 sq m
建物プラン例 1448万円、建物面積 97.97m2
Location
|



