Land/Building » Shikoku » Kagawa Prefecture » Marugame
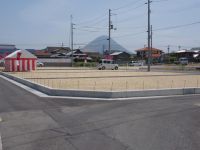 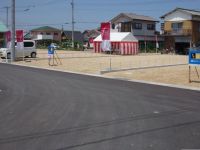
| | Kagawa Prefecture Marugame 香川県丸亀市 |
| JR Yosan Line "Marugame" car 2.4km JR予讃線「丸亀」車2.4km |
| Co., Ltd. Yamada ・ Esubaieru home of "smart housing Marugame yamakita (3 compartment)" ● In the south of Marugame Castle, kindergarten ・ Nursery ・ It is near an elementary school. ● parking spaces on the south-facing in the front road 6M 株式会社ヤマダ・エスバイエルホームの「スマートハウジング丸亀山北町(3区画)」●丸亀城の南側で、幼稚園・保育園・小学校近くです。●前面道路6Mで南向きで駐車場スペース |
| A quiet residential area, Yang per good, Siemens south road, Or more before road 6m, Shaping land, Immediate delivery Allowed, Land 50 square meters or more, Super close, It is close to the city, Flat to the station, Around traffic fewer, Flat terrain, Development subdivision in 閑静な住宅地、陽当り良好、南側道路面す、前道6m以上、整形地、即引渡し可、土地50坪以上、スーパーが近い、市街地が近い、駅まで平坦、周辺交通量少なめ、平坦地、開発分譲地内 |
Features pickup 特徴ピックアップ | | Land 50 square meters or more / Immediate delivery Allowed / Super close / It is close to the city / Yang per good / Flat to the station / Siemens south road / A quiet residential area / Around traffic fewer / Or more before road 6m / Shaping land / Flat terrain / Development subdivision in 土地50坪以上 /即引渡し可 /スーパーが近い /市街地が近い /陽当り良好 /駅まで平坦 /南側道路面す /閑静な住宅地 /周辺交通量少なめ /前道6m以上 /整形地 /平坦地 /開発分譲地内 | Price 価格 | | 11,380,000 yen ~ 11,502,000 yen 1138万円 ~ 1150万2000円 | Building coverage, floor area ratio 建ぺい率・容積率 | | Building coverage 70%, Volume rate of 200% 建ぺい率70%、容積率200% | Sales compartment 販売区画数 | | 3 compartment 3区画 | Total number of compartments 総区画数 | | 9 compartment 9区画 | Land area 土地面積 | | 228 sq m ~ 230.47 sq m (68.96 tsubo ~ 69.71 tsubo) (Registration) 228m2 ~ 230.47m2(68.96坪 ~ 69.71坪)(登記) | Driveway burden-road 私道負担・道路 | | 6m width asphalt paving 6m幅アスファルト舗装 | Land situation 土地状況 | | Vacant lot 更地 | Construction completion time 造成完了時期 | | Construction Construction Completed 造成工事完了済 | Address 住所 | | Kagawa Prefecture Marugame yamakita shaped Ikeda 177 address 香川県丸亀市山北町字池田177番地 | Traffic 交通 | | JR Yosan Line "Marugame" car 2.4km JR予讃線「丸亀」車2.4km
| Related links 関連リンク | | [Related Sites of this company] 【この会社の関連サイト】 | Contact お問い合せ先 | | (Ltd.) Yamada ・ Esubaieru Home Takamatsu branch TEL: 0800-809-8946 [Toll free] mobile phone ・ Also available from PHS
Caller ID is not notified
Please contact the "saw SUUMO (Sumo)"
If it does not lead, If the real estate company (株)ヤマダ・エスバイエルホーム高松支店TEL:0800-809-8946【通話料無料】携帯電話・PHSからもご利用いただけます
発信者番号は通知されません
「SUUMO(スーモ)を見た」と問い合わせください
つながらない方、不動産会社の方は
| Most price range 最多価格帯 | | 11 million yen (3 compartment) 1100万円台(3区画) | Land of the right form 土地の権利形態 | | Ownership 所有権 | Building condition 建築条件 | | With 付 | Time delivery 引き渡し時期 | | Immediate delivery allowed 即引渡し可 | Land category 地目 | | Residential land 宅地 | Use district 用途地域 | | Unspecified 無指定 | Overview and notices その他概要・特記事項 | | Facilities: Shikoku Electric Power Co., Inc., Marugame Public Water Supply, Individual septic tank, Individual propane 設備:四国電力、丸亀公営水道、個別浄化槽、個別プロパン | Company profile 会社概要 | | <Seller> Minister of Land, Infrastructure and Transport (14) No. 000382 (Ltd.) Yamada ・ Esubaieru Home Takamatsu branch Yubinbango761-8056 Takamatsu, Kagawa Prefecture Kamitenjin cho 529-5 <売主>国土交通大臣(14)第000382号(株)ヤマダ・エスバイエルホーム高松支店〒761-8056 香川県高松市上天神町529-5 |
Local land photo現地土地写真 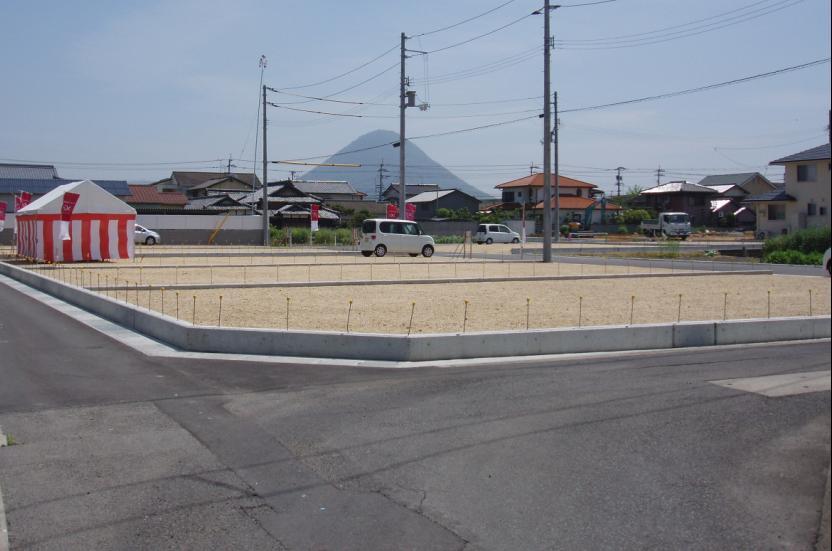 Local (May 2013) Shooting
現地(2013年5月)撮影
Local photos, including front road前面道路含む現地写真 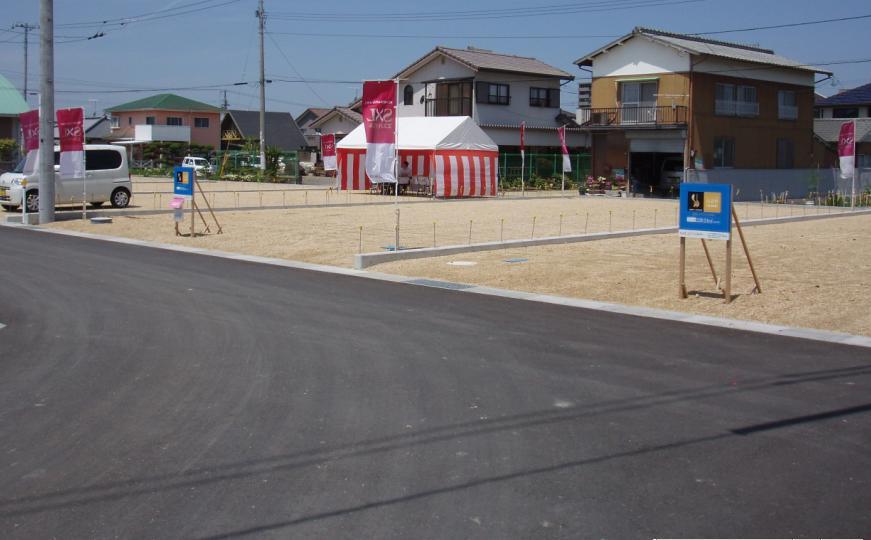 Local (May 2013) Shooting
現地(2013年5月)撮影
Building plan example (Perth ・ appearance)建物プラン例(パース・外観) 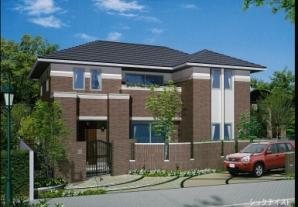 Appearance is a tracing image.
外観パースイメージです。
Building plan example (Perth ・ Introspection)建物プラン例(パース・内観) 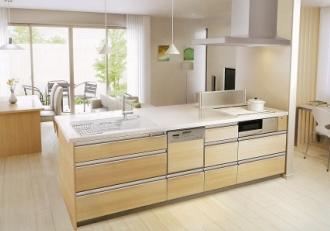 It is introspection image.
内観イメージです。
Home centerホームセンター  Yamada Denki Tecc Land 1100m to Marugame shop
ヤマダ電機テックランド丸亀店まで1100m
The entire compartment Figure全体区画図 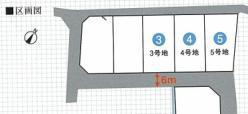 Marugame yamakita compartment view
丸亀山北町区画図
Otherその他 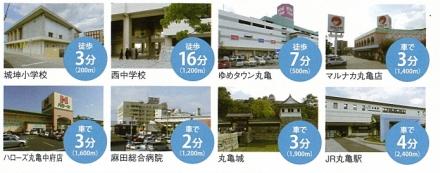 Surrounding environment
周辺環境
Other building plan exampleその他建物プラン例 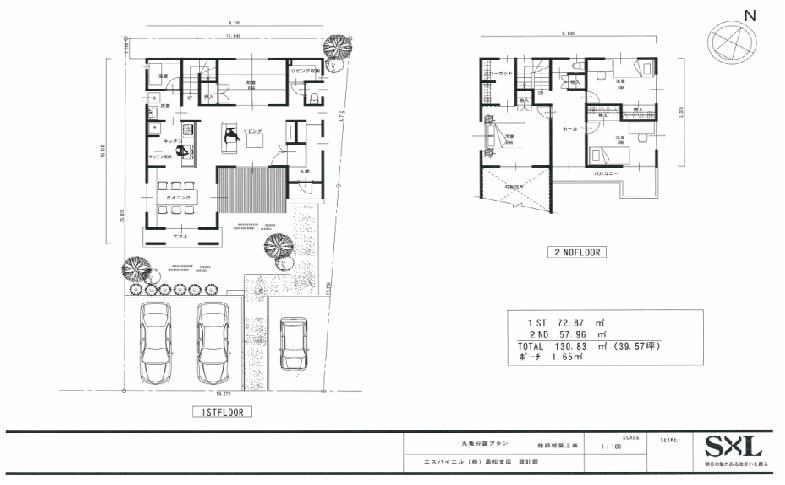 Building plan example (No. 5 locations) 39.57 square meters
建物プラン例(5号地)39.57坪
Junior high school中学校  1400m to Marugame Tatsunishi junior high school
丸亀市立西中学校まで1400m
Building plan example (Perth ・ appearance)建物プラン例(パース・外観) 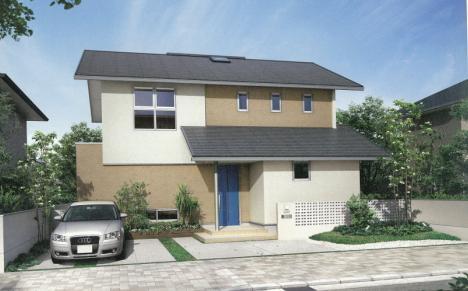 Appearance is a tracing image.
外観パースイメージです。
Primary school小学校  650m until Marugame Jonan Elementary School
丸亀市立城南小学校まで650m
Building plan example (Perth ・ Introspection)建物プラン例(パース・内観) 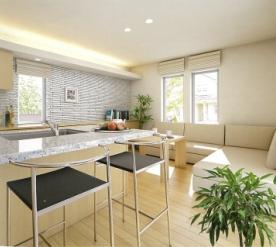 It is introspection image.
内観イメージです。
Kindergarten ・ Nursery幼稚園・保育園  650m until Marugame Jonan nursery
丸亀市立城南保育所まで650m
Location
|














