Land/Building » Kanto » Kanagawa Prefecture » Aiko Gun
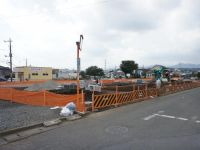 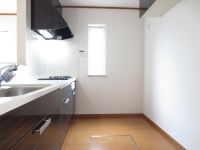
| | Kanagawa Prefecture Aiko Gun Aikawa 神奈川県愛甲郡愛川町 |
| Odakyu Odawara Line "Hon-Atsugi" 30 minutes Kasugadai 1-chome, walk 3 minutes by bus 小田急小田原線「本厚木」バス30分春日台1丁目歩3分 |
| ☆ All 19 compartment construction conditional sales locations ☆ ◆ Flat 35S will be available. ☆全19区画建築条件付売地☆◆フラット35Sがご利用になれます。 |
| Vacant lot passes, Or more before road 6m, Shaping land, Building plan example there 更地渡し、前道6m以上、整形地、建物プラン例有り |
Features pickup 特徴ピックアップ | | Vacant lot passes / Or more before road 6m / Shaping land / Building plan example there 更地渡し /前道6m以上 /整形地 /建物プラン例有り | Price 価格 | | 9,180,000 yen ~ 13,470,000 yen 918万円 ~ 1347万円 | Building coverage, floor area ratio 建ぺい率・容積率 | | Kenpei rate: 60%, Volume ratio: 200% 建ペい率:60%、容積率:200% | Sales compartment 販売区画数 | | 19 compartment 19区画 | Land area 土地面積 | | 119.22 sq m ~ 129.8 sq m 119.22m2 ~ 129.8m2 | Land situation 土地状況 | | Vacant lot 更地 | Address 住所 | | Kanagawa Prefecture Aiko Gun Aikawa Nakatsu 神奈川県愛甲郡愛川町中津 | Traffic 交通 | | Odakyu Odawara Line "Hon-Atsugi" 30 minutes Kasugadai 1-chome, walk 3 minutes by bus 小田急小田原線「本厚木」バス30分春日台1丁目歩3分
| Related links 関連リンク | | [Related Sites of this company] 【この会社の関連サイト】 | Person in charge 担当者より | | Rep Sugimoto Ryoji age: we are a looking for properties delight customers with suggestions that unlike the 30's other real estate agent. Please leave. 担当者杉本 良二年齢:30代他の不動産屋と違ったご提案でお客様に喜んで頂ける物件探しをしています。おまかせ下さい。 | Contact お問い合せ先 | | TEL: 0800-602-4998 [Toll free] mobile phone ・ Also available from PHS
Caller ID is not notified
Please contact the "saw SUUMO (Sumo)"
If it does not lead, If the real estate company TEL:0800-602-4998【通話料無料】携帯電話・PHSからもご利用いただけます
発信者番号は通知されません
「SUUMO(スーモ)を見た」と問い合わせください
つながらない方、不動産会社の方は
| Most price range 最多価格帯 | | 11 million yen (8 compartment) 1100万円台(8区画) | Land of the right form 土地の権利形態 | | Ownership 所有権 | Building condition 建築条件 | | With 付 | Land category 地目 | | Residential land 宅地 | Use district 用途地域 | | One middle and high 1種中高 | Overview and notices その他概要・特記事項 | | Contact: Sugimoto Ryoji, Facilities: Public Water Supply, This sewage 担当者:杉本 良二、設備:公営水道、本下水 | Company profile 会社概要 | | <Mediation> Minister of Land, Infrastructure and Transport (1) the first 008,392 No. Century 21 Taise housing Corporation Atsugi headquarters Yubinbango243-0018 Atsugi City, Kanagawa Prefecture Nakamachi 4-16-6 <仲介>国土交通大臣(1)第008392号センチュリー21タイセーハウジング(株)厚木本社〒243-0018 神奈川県厚木市中町4-16-6 |
Local land photo現地土地写真 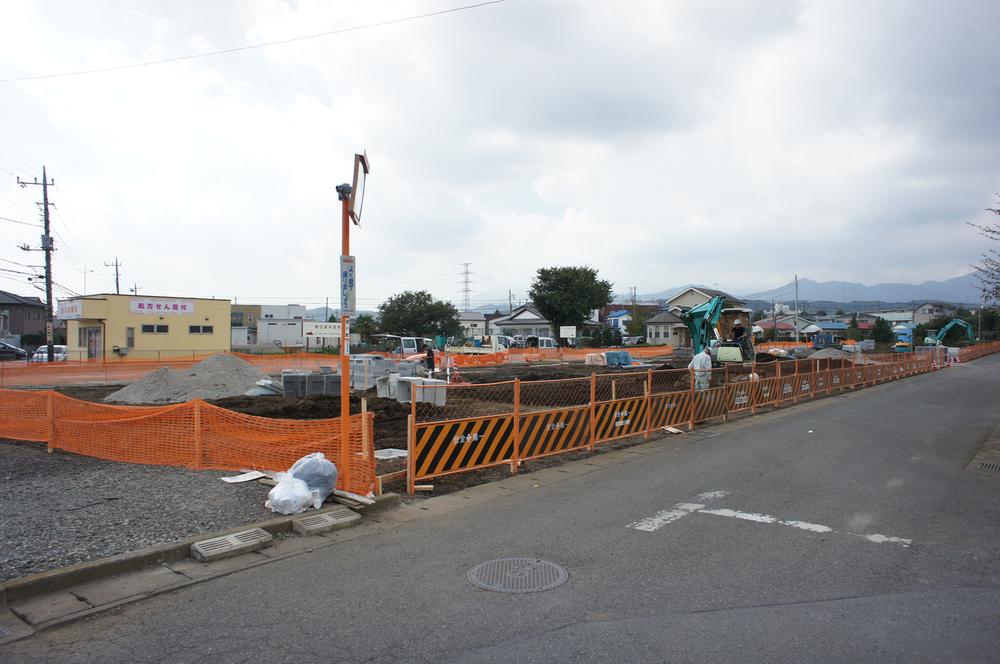 Local whole (October 2013) Shooting It is living environment enhancement!
現地全体(2013年10月)撮影 住環境充実しています!
Building plan example (introspection photo)建物プラン例(内観写真) 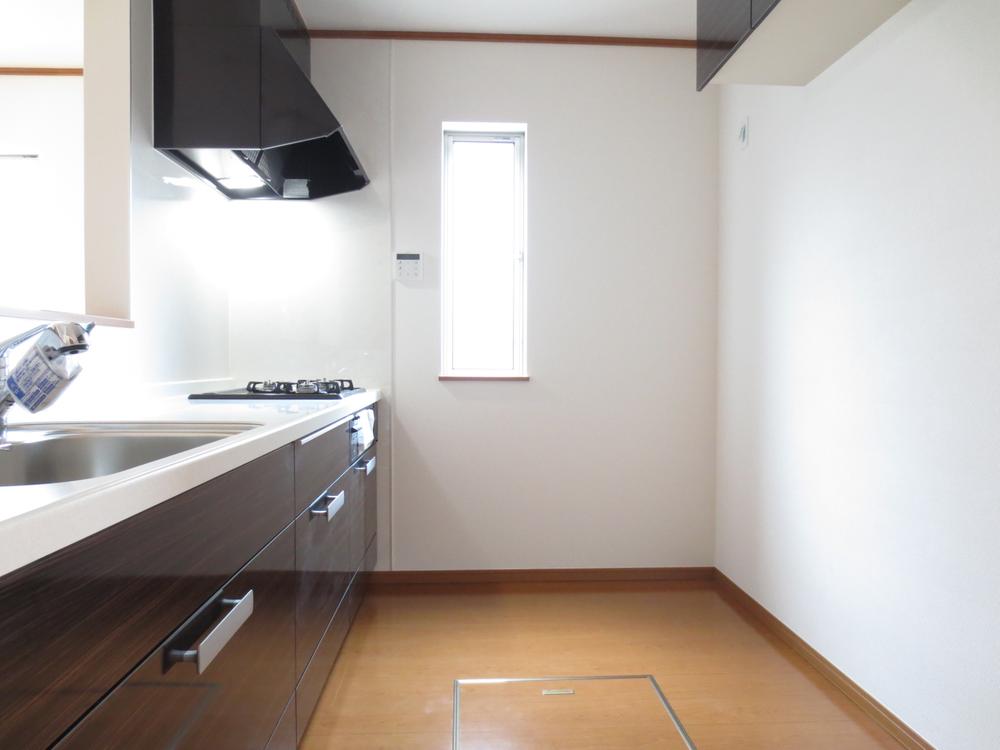 Example of construction
施工例
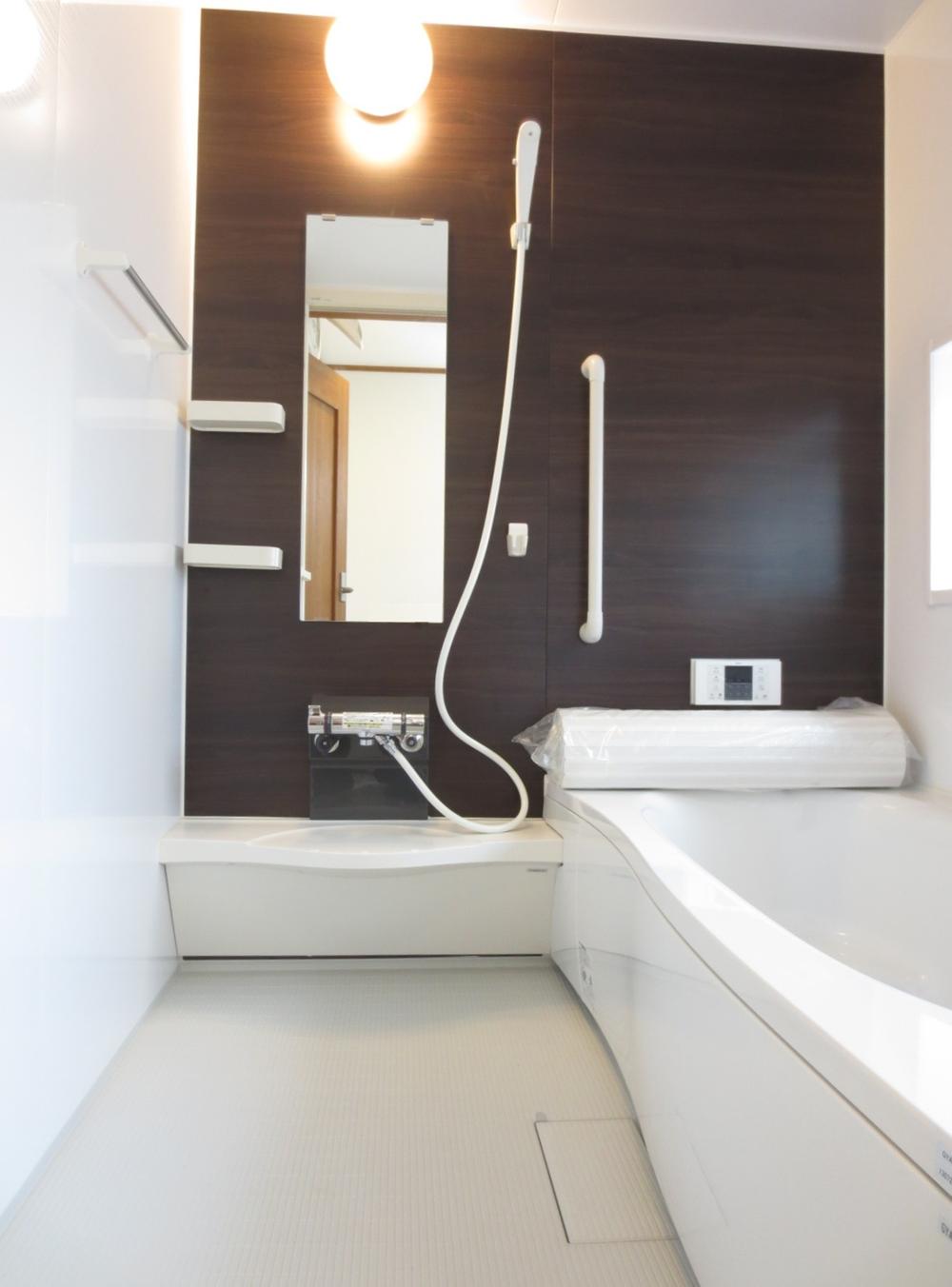 Example of construction
施工例
Local photos, including front road前面道路含む現地写真 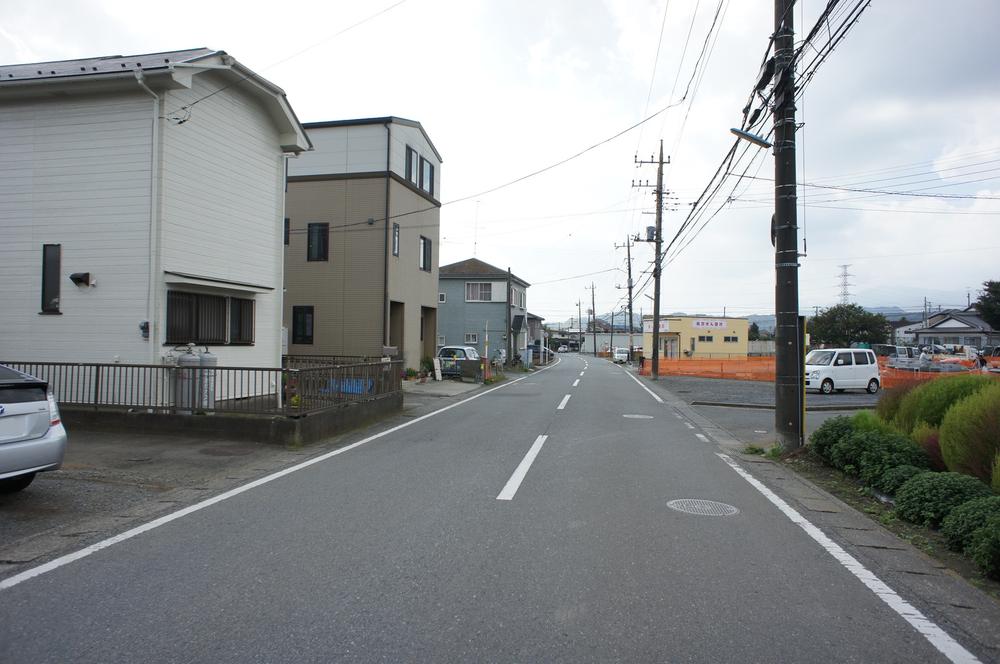 Frontal road
前面道路
Building plan example (introspection photo)建物プラン例(内観写真) 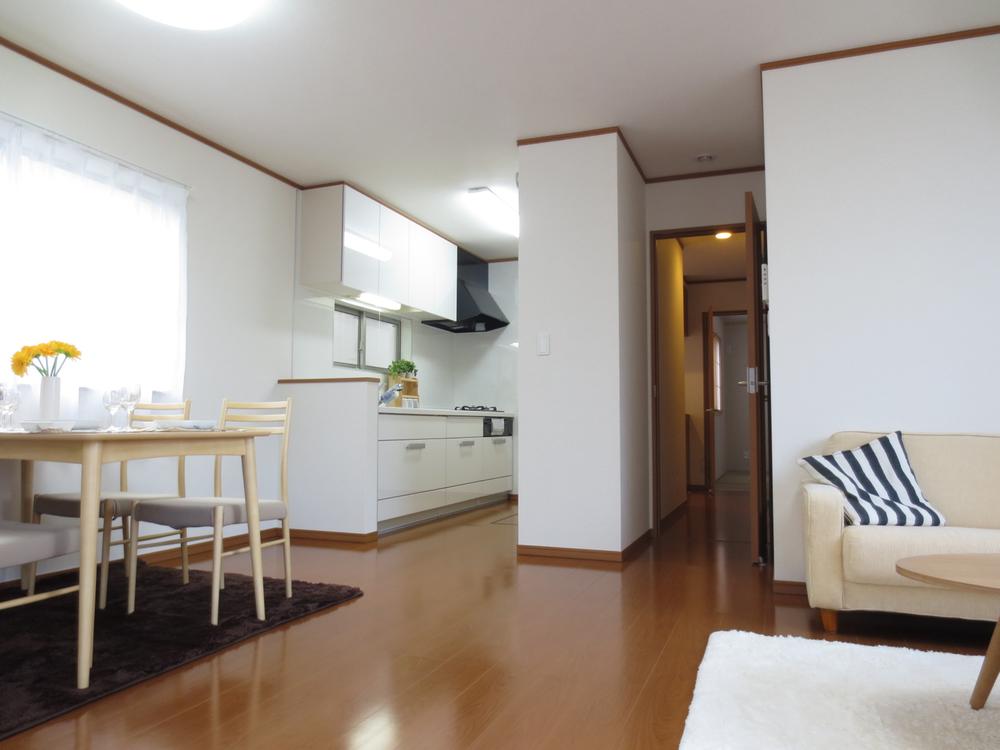 Example of construction
施工例
Junior high school中学校 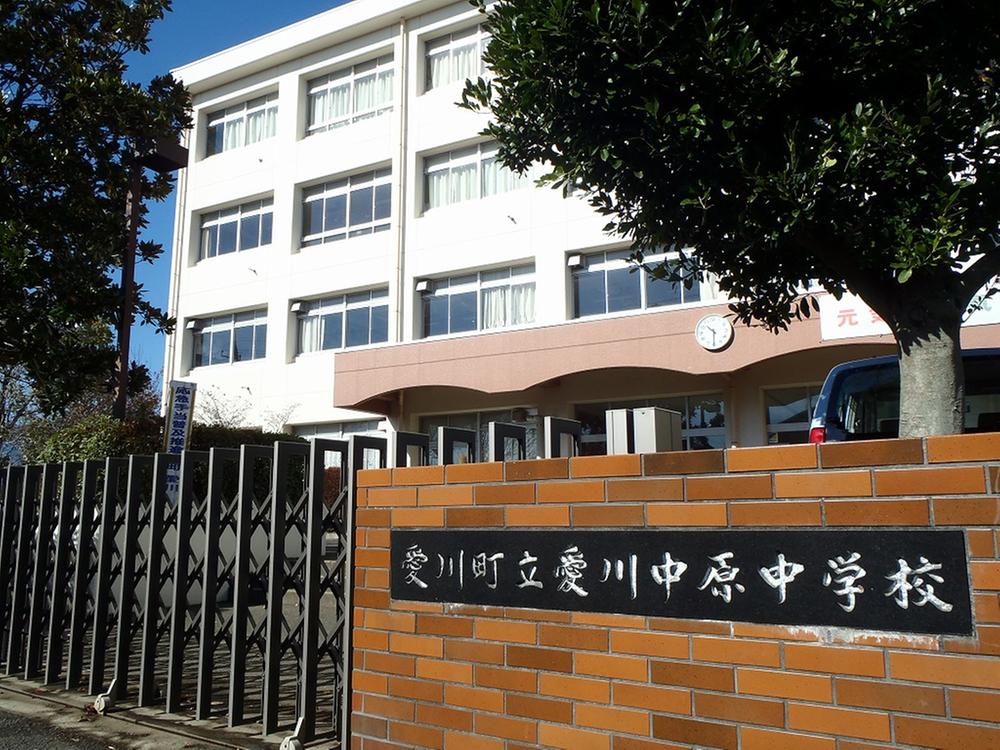 Aikawa 1081m to stand Aikawa Nakahara junior high school
愛川町立愛川中原中学校まで1081m
 The entire compartment Figure
全体区画図
Building plan example (floor plan)建物プラン例(間取り図) 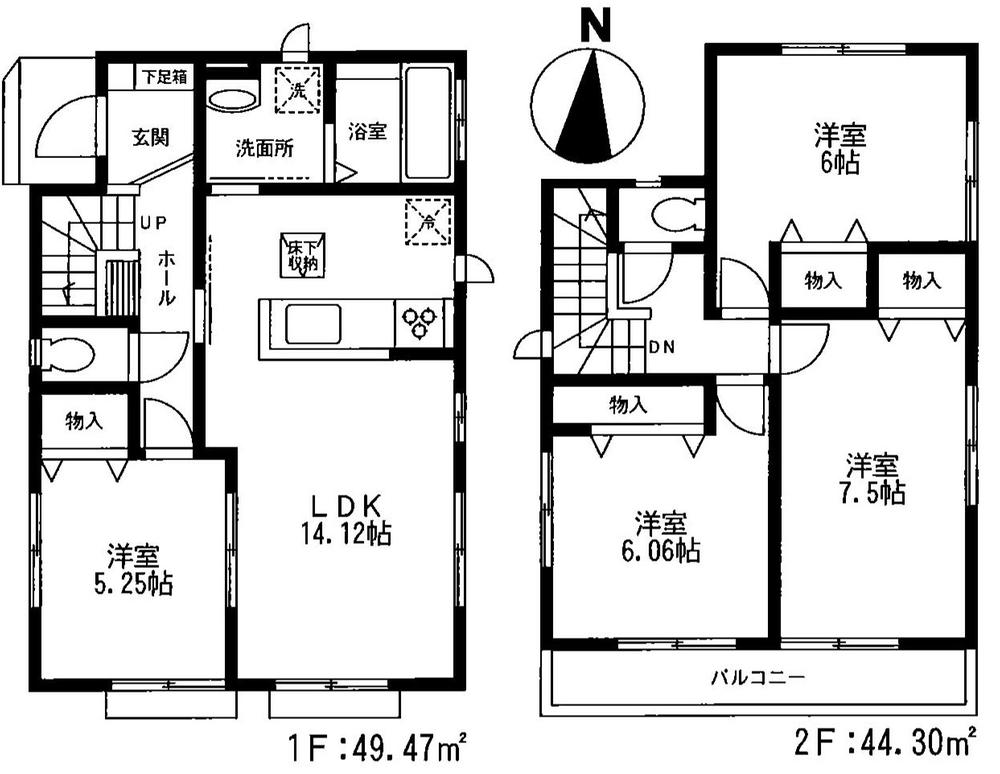 Building plan example (A section) 4LDK, Land price 13,470,000 yen, Land area 129.8 sq m , Building price 9.93 million yen, Building area 93.77 sq m
建物プラン例(A区画)4LDK、土地価格1347万円、土地面積129.8m2、建物価格993万円、建物面積93.77m2
Primary school小学校 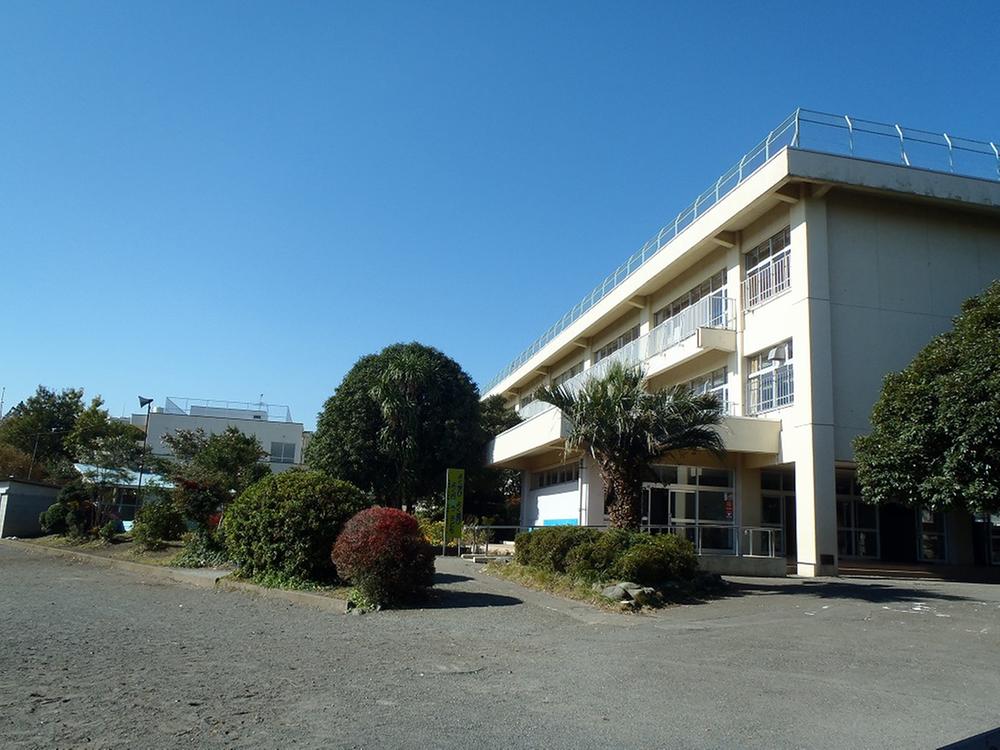 Aikawa Municipal Nakatsu 670m until the second elementary school
愛川町立中津第二小学校まで670m
Building plan example (floor plan)建物プラン例(間取り図) 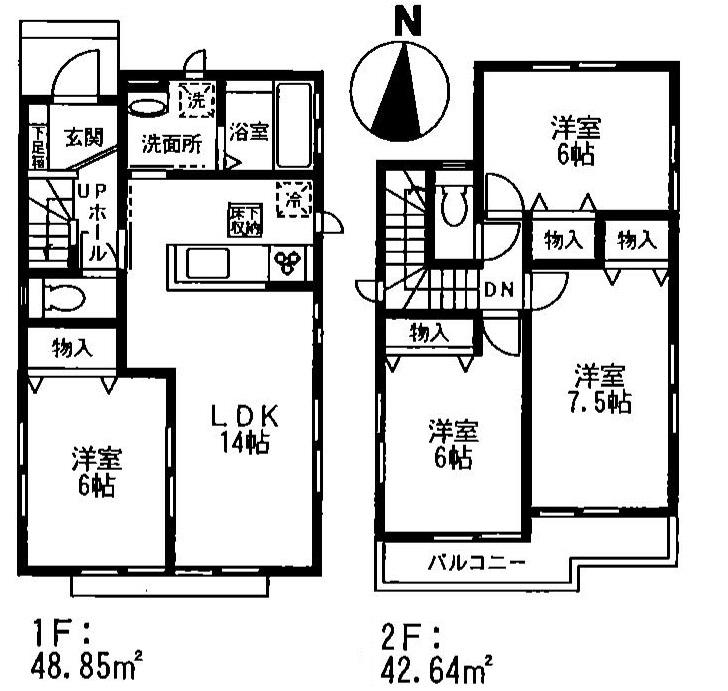 Building plan example (B compartment) 4LDK, Land price 11,920,000 yen, Land area 126.81 sq m , Building price 9.68 million yen, Building area 91.49 sq m
建物プラン例(B区画)4LDK、土地価格1192万円、土地面積126.81m2、建物価格968万円、建物面積91.49m2
Kindergarten ・ Nursery幼稚園・保育園 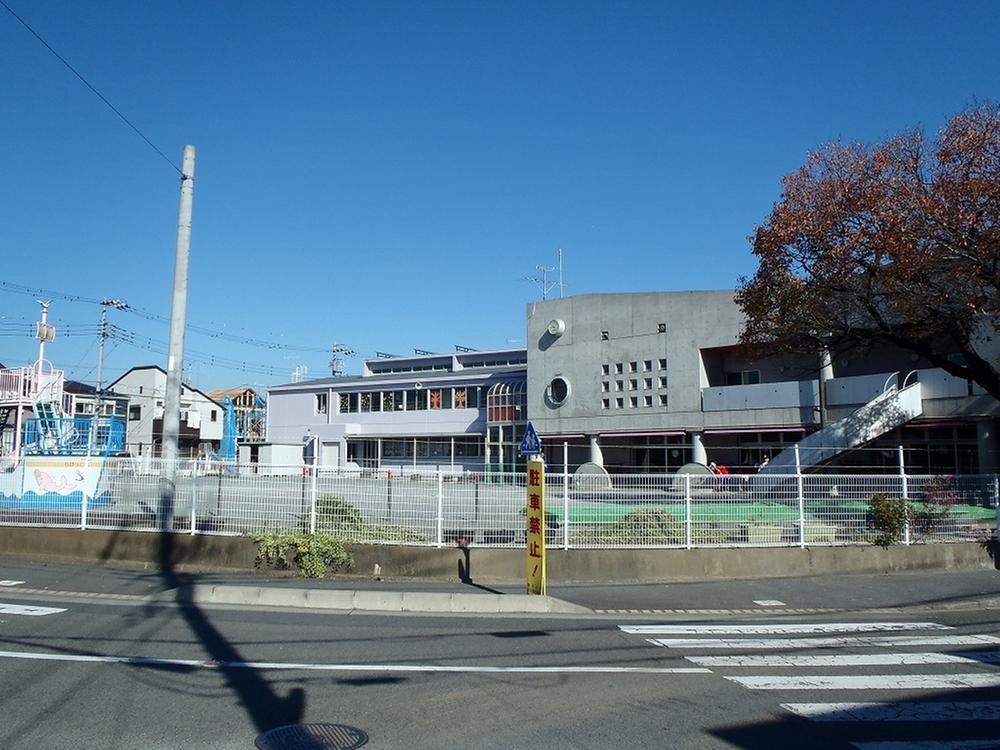 Kasugadai 635m to kindergarten
春日台幼稚園まで635m
Building plan example (floor plan)建物プラン例(間取り図) 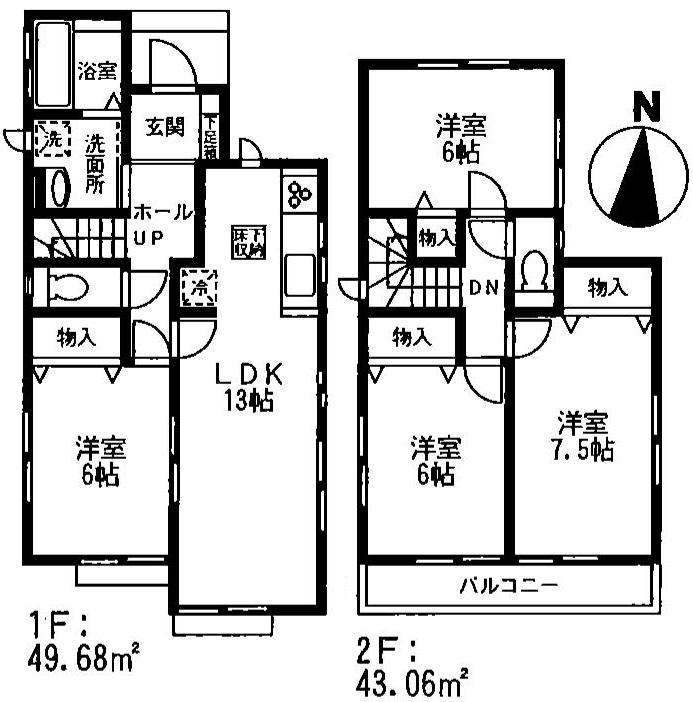 Building plan example (C partition) 4LDK, Land price 11,980,000 yen, Land area 126.82 sq m , Building price 9.82 million yen, Building area 92.74 sq m
建物プラン例(C区画)4LDK、土地価格1198万円、土地面積126.82m2、建物価格982万円、建物面積92.74m2
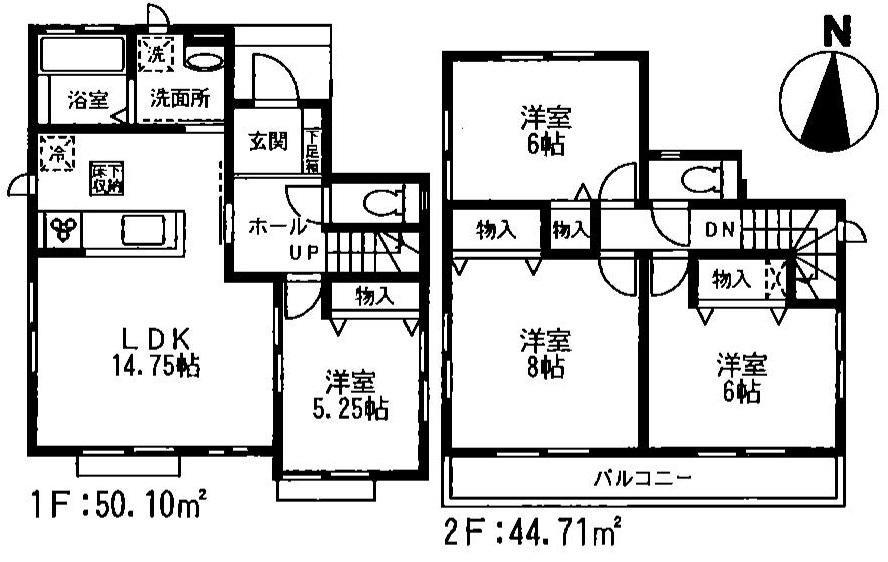 Building plan example (J compartment) 4LDK, Land price 10,160,000 yen, Land area 119.24 sq m , Building price 10,040,000 yen, Building area 94.81 sq m
建物プラン例(J区画)4LDK、土地価格1016万円、土地面積119.24m2、建物価格1004万円、建物面積94.81m2
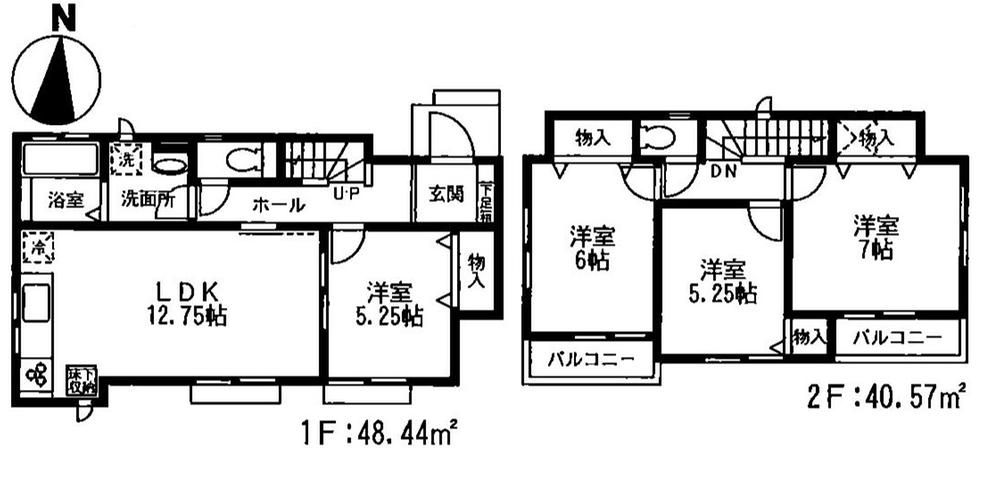 Building plan example (K compartment) 4LDK, Land price 9.18 million yen, Land area 119.22 sq m , Building price 9.42 million yen, Building area 89.01 sq m
建物プラン例(K区画)4LDK、土地価格918万円、土地面積119.22m2、建物価格942万円、建物面積89.01m2
Location
|















