Land/Building » Kanto » Kanagawa Prefecture » Aiko Gun
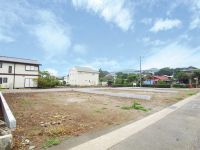 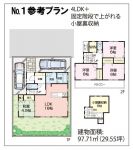
| | Kanagawa Prefecture Aiko Gun Aikawa 神奈川県愛甲郡愛川町 |
| Odakyu Odawara Line "Hon-Atsugi" 30 minutes solitary pine tree walk 5 minutes by bus 小田急小田原線「本厚木」バス30分一本松歩5分 |
| ■ Supermarket ・ Convenience stores, etc., Commercial facility is close to convenient! ■ It is conveniently located a 3-minute walk to elementary school! ■ Living environment is good in a quiet residential area. ■スーパー・コンビニ等、商業施設近く便利です!■小学校まで徒歩3分の好立地です!■閑静な住宅地で住環境良好です。 |
Features pickup 特徴ピックアップ | | 2 along the line more accessible / Vacant lot passes / It is close to the city / A quiet residential area / Corner lot / Shaping land / Flat terrain / Building plan example there 2沿線以上利用可 /更地渡し /市街地が近い /閑静な住宅地 /角地 /整形地 /平坦地 /建物プラン例有り | Price 価格 | | 11.1 million yen ~ 12.5 million yen 1110万円 ~ 1250万円 | Building coverage, floor area ratio 建ぺい率・容積率 | | Kenpei rate: 60%, Volume ratio: 200% 建ペい率:60%、容積率:200% | Sales compartment 販売区画数 | | 3 compartment 3区画 | Total number of compartments 総区画数 | | 4 compartments 4区画 | Land area 土地面積 | | 36.84 sq m ~ 124.81 sq m 36.84m2 ~ 124.81m2 | Land situation 土地状況 | | Vacant lot 更地 | Address 住所 | | Kanagawa Prefecture Aiko Gun Aikawa Nakatsu 667-6 神奈川県愛甲郡愛川町中津667-6他6筆 | Traffic 交通 | | Odakyu Odawara Line "Hon-Atsugi" 30 minutes solitary pine tree walk 5 minutes by bus
Odakyu Odawara Line "Ebina" 30 minutes solitary pine tree walk 5 minutes by bus 小田急小田原線「本厚木」バス30分一本松歩5分
小田急小田原線「海老名」バス30分一本松歩5分
| Related links 関連リンク | | [Related Sites of this company] 【この会社の関連サイト】 | Person in charge 担当者より | | The person in charge Kondo 担当者近藤 | Contact お問い合せ先 | | Ltd. Yonghe housing TEL: 0800-805-4325 [Toll free] mobile phone ・ Also available from PHS
Caller ID is not notified
Please contact the "saw SUUMO (Sumo)"
If it does not lead, If the real estate company (株)永和ハウジングTEL:0800-805-4325【通話料無料】携帯電話・PHSからもご利用いただけます
発信者番号は通知されません
「SUUMO(スーモ)を見た」と問い合わせください
つながらない方、不動産会社の方は
| Most price range 最多価格帯 | | 12 million yen (two-compartment) 1200万円台(2区画) | Land of the right form 土地の権利形態 | | Ownership 所有権 | Building condition 建築条件 | | With 付 | Time delivery 引き渡し時期 | | Consultation 相談 | Land category 地目 | | Residential land 宅地 | Use district 用途地域 | | One middle and high 1種中高 | Overview and notices その他概要・特記事項 | | Contact: Kondo, Facilities: TEPCO, Public Water Supply, This sewage, propane gas 担当者:近藤、設備:東京電力、公営水道、本下水、プロパンガス | Company profile 会社概要 | | <Mediation> Governor of Kanagawa Prefecture (7) No. 016609 (the Company), Kanagawa Prefecture Building Lots and Buildings Transaction Business Association (Corporation) metropolitan area real estate Fair Trade Council member Co., Ltd. Yonghe housing Yubinbango243-0803 Atsugi City, Kanagawa Prefecture Yamagiwa 983-5 <仲介>神奈川県知事(7)第016609号(社)神奈川県宅地建物取引業協会会員 (公社)首都圏不動産公正取引協議会加盟(株)永和ハウジング〒243-0803 神奈川県厚木市山際983-5 |
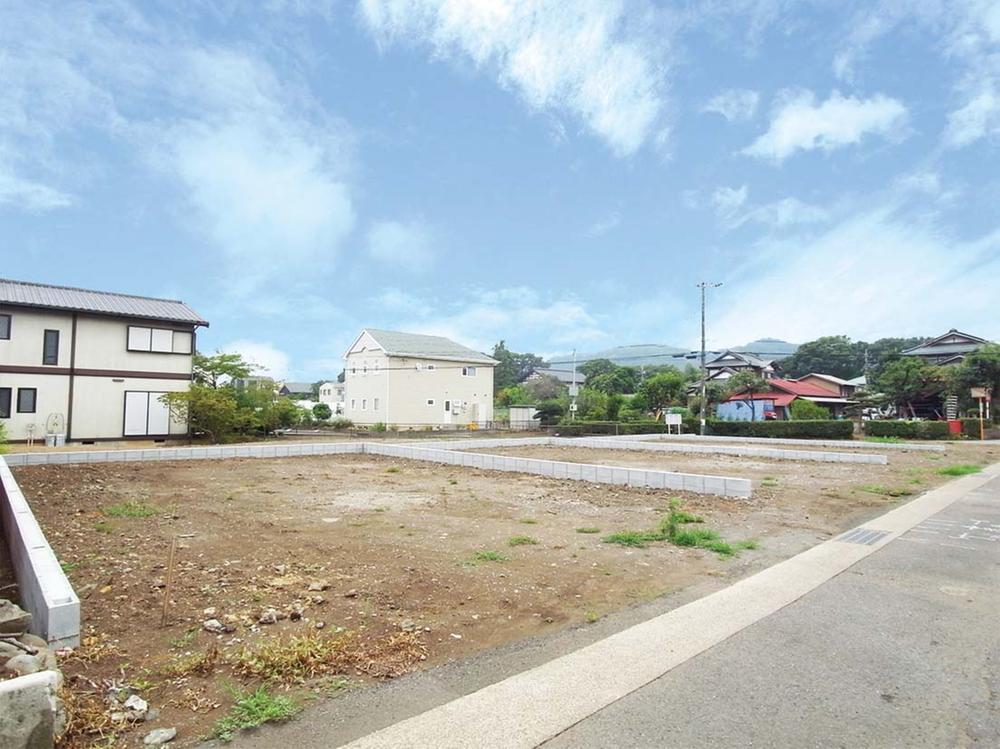 Local land photo
現地土地写真
Compartment view + building plan example区画図+建物プラン例 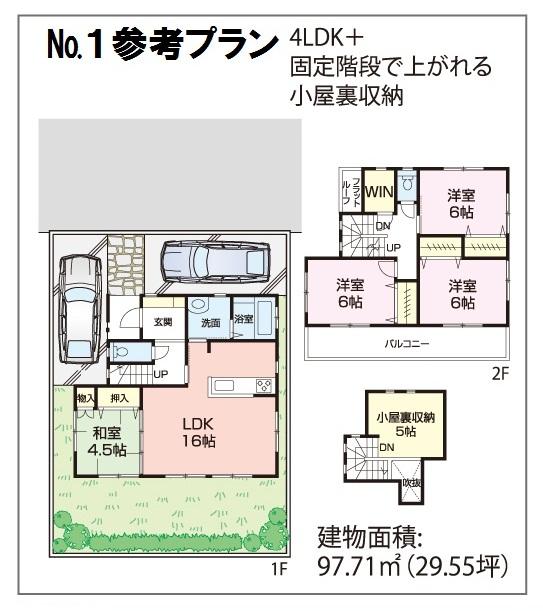 Building plan examples (No.1) 4LDK, Land price 12.1 million yen, Land area 124.8 sq m , Building price 15,957,000 yen, Building area 97.71 sq m
建物プラン例(No.1)4LDK、土地価格1210万円、土地面積124.8m2、建物価格1595万7000円、建物面積97.71m2
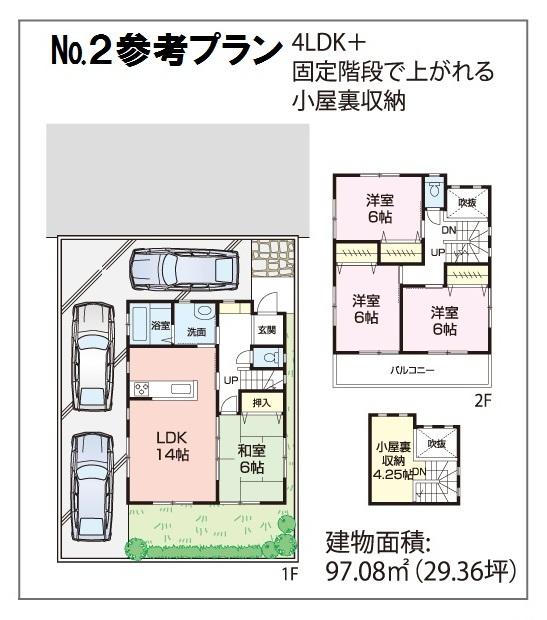 Building plan example (No.2) 4LDK, Land price 12.5 million yen, Land area 124.81 sq m , Building price 15,854,000 yen, Building area 97.08 sq m
建物プラン例(No.2)4LDK、土地価格1250万円、土地面積124.81m2、建物価格1585万4000円、建物面積97.08m2
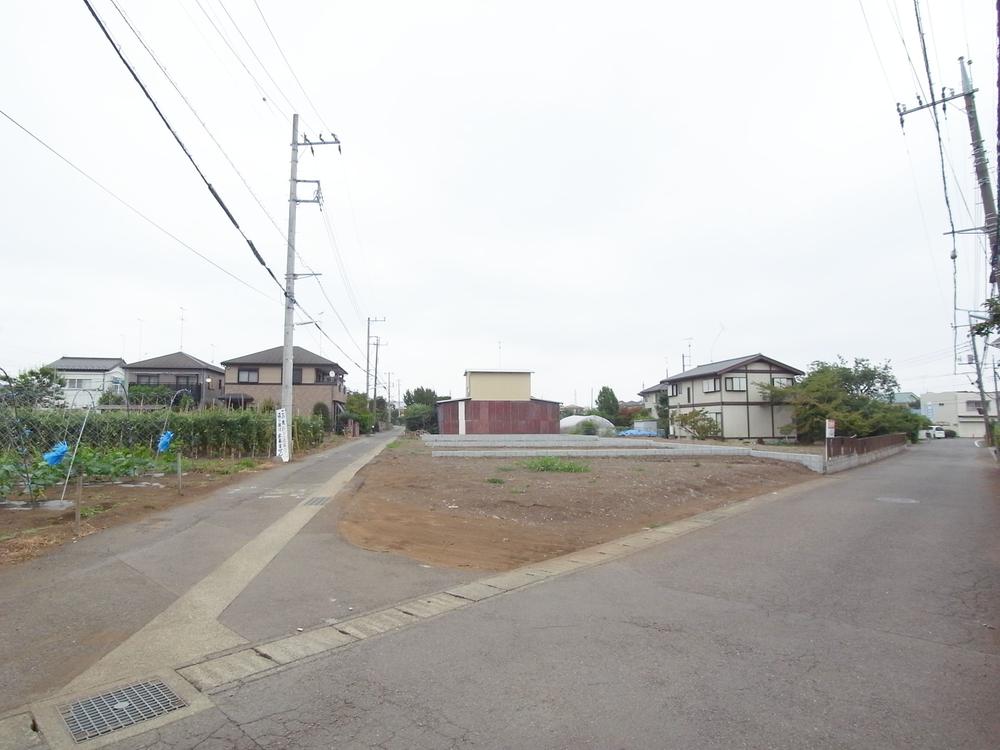 Local photos, including front road
前面道路含む現地写真
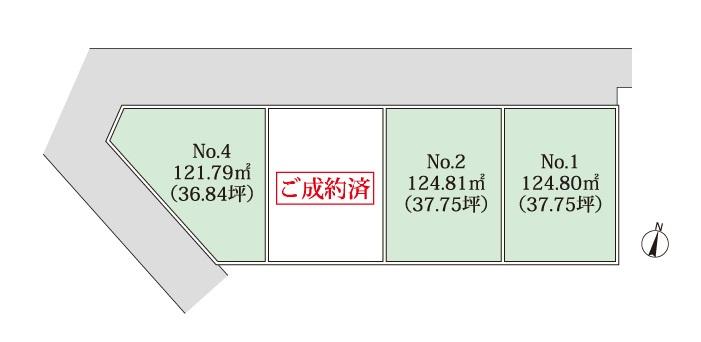 The entire compartment Figure
全体区画図
Primary school小学校 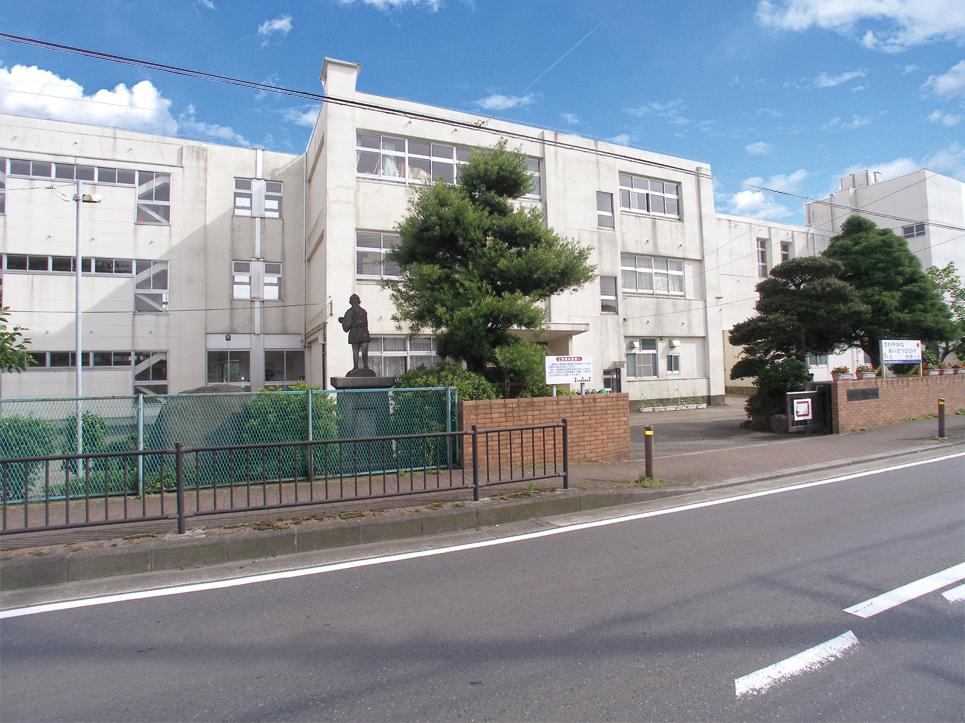 Aikawa Municipal Nakatsu to elementary school 298m
愛川町立中津小学校まで298m
Junior high school中学校 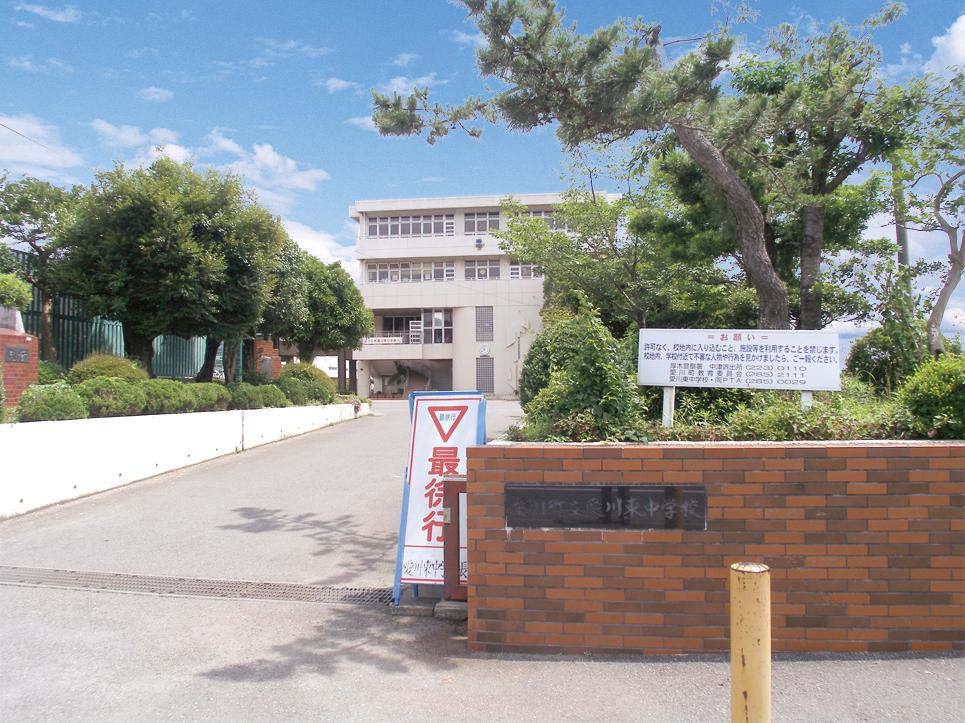 Aikawa Municipal Aikawa 1611m to East Junior High School
愛川町立愛川東中学校まで1611m
Kindergarten ・ Nursery幼稚園・保育園 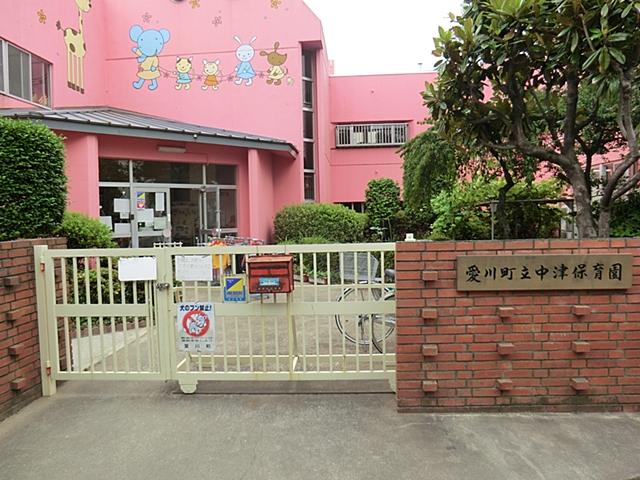 Aikawa Municipal Nakatsu to nursery 245m
愛川町立中津保育園まで245m
Supermarketスーパー 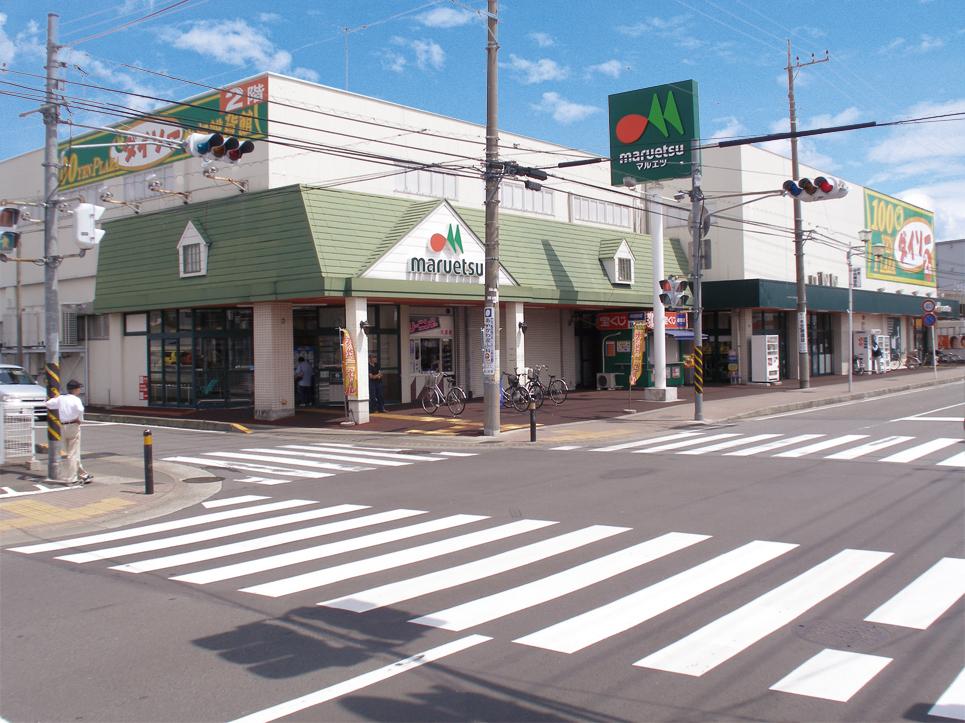 Maruetsu to Nakatsu shop 677m
マルエツ中津店まで677m
Bank銀行 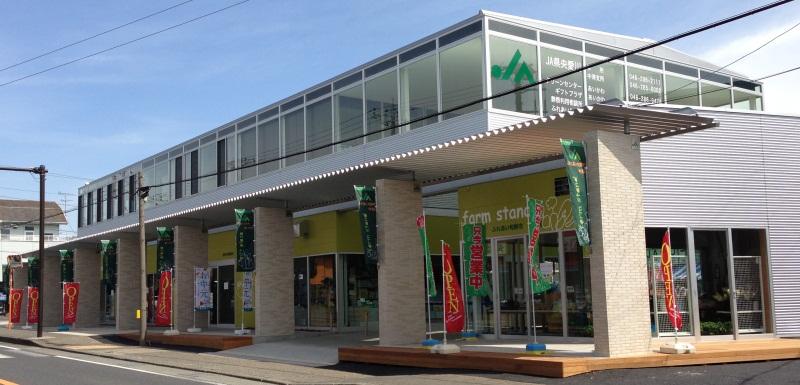 JA KenHisashi Aikawa Nakatsu to branch office 447m
JA県央愛川中津支所まで447m
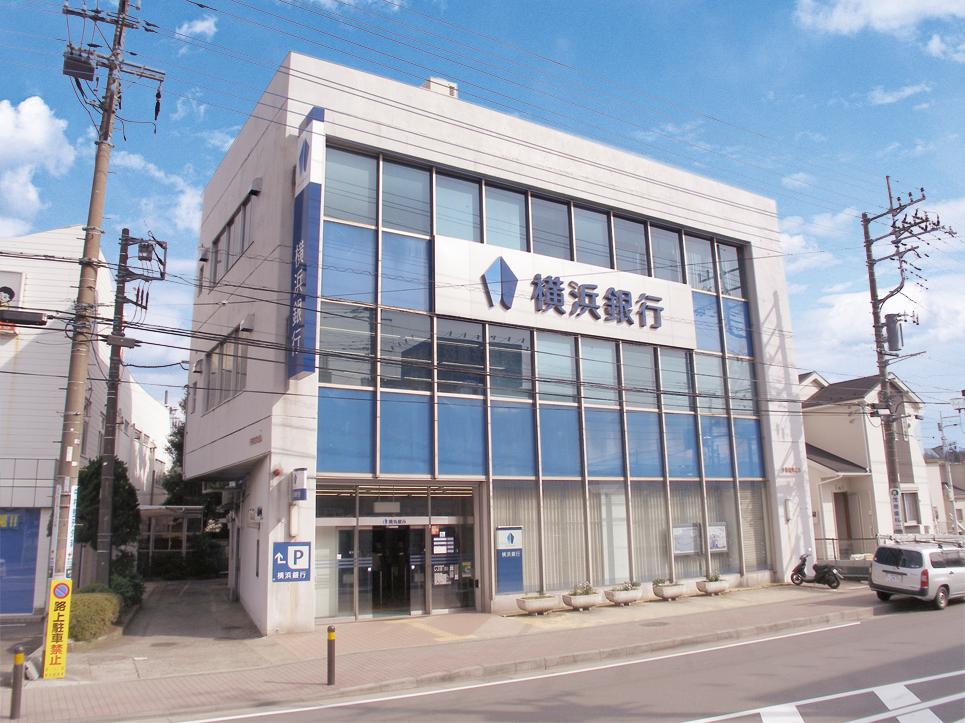 Bank of Yokohama Aikawa to the branch 563m
横浜銀行愛川支店まで563m
Post office郵便局 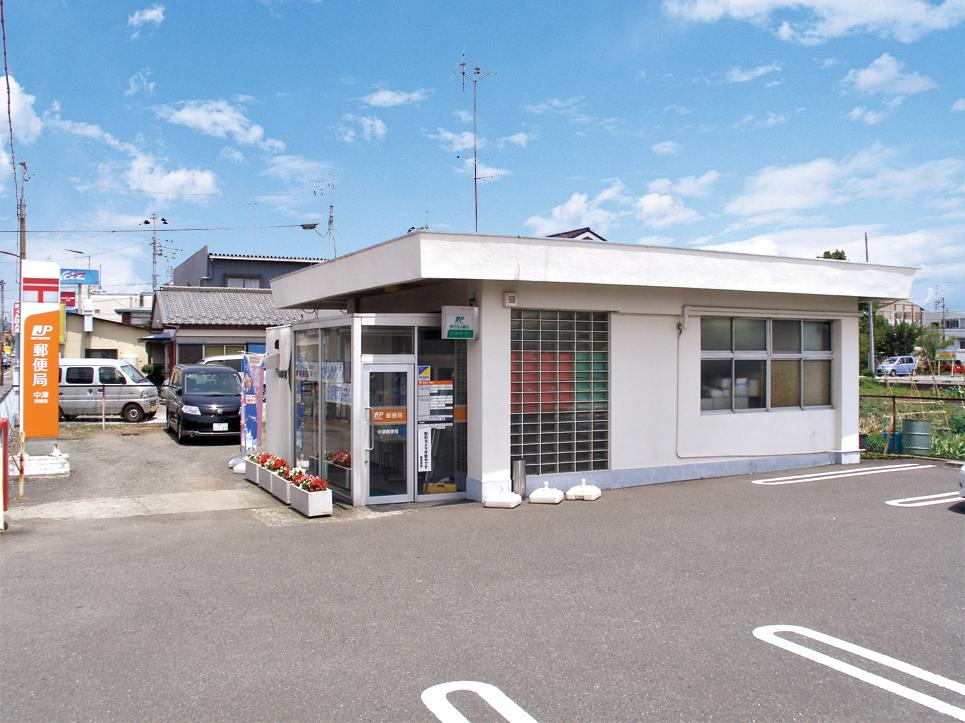 Nakatsu 545m until the post office
中津郵便局まで545m
Hospital病院 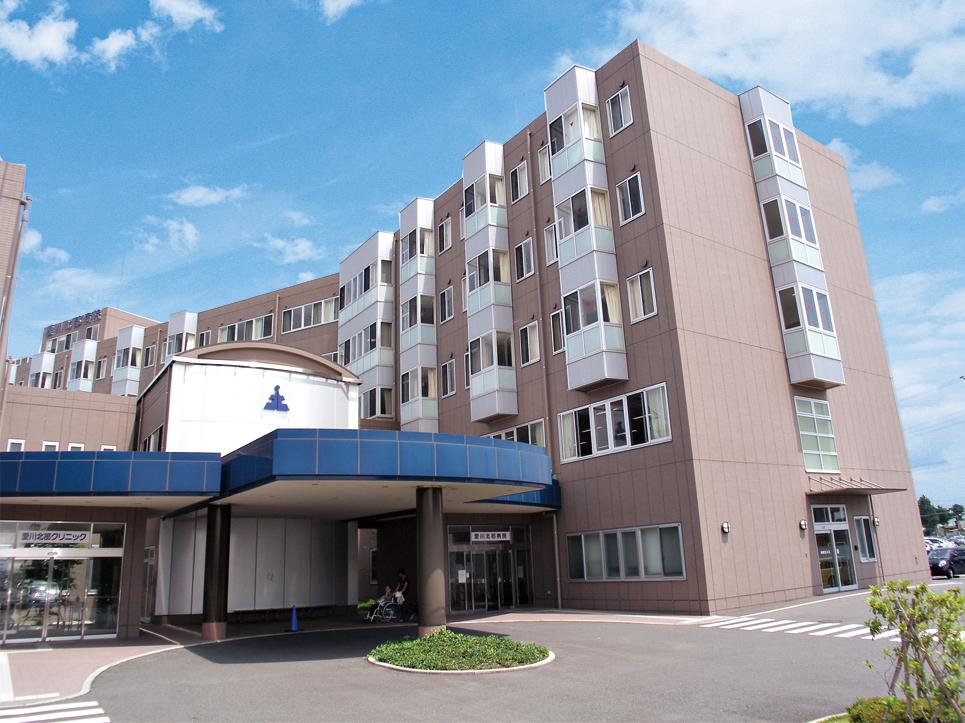 2453m until the medical corporation Association Fukuju Board Aikawa northern hospital
医療法人社団福寿会愛川北部病院まで2453m
Model house photoモデルハウス写真 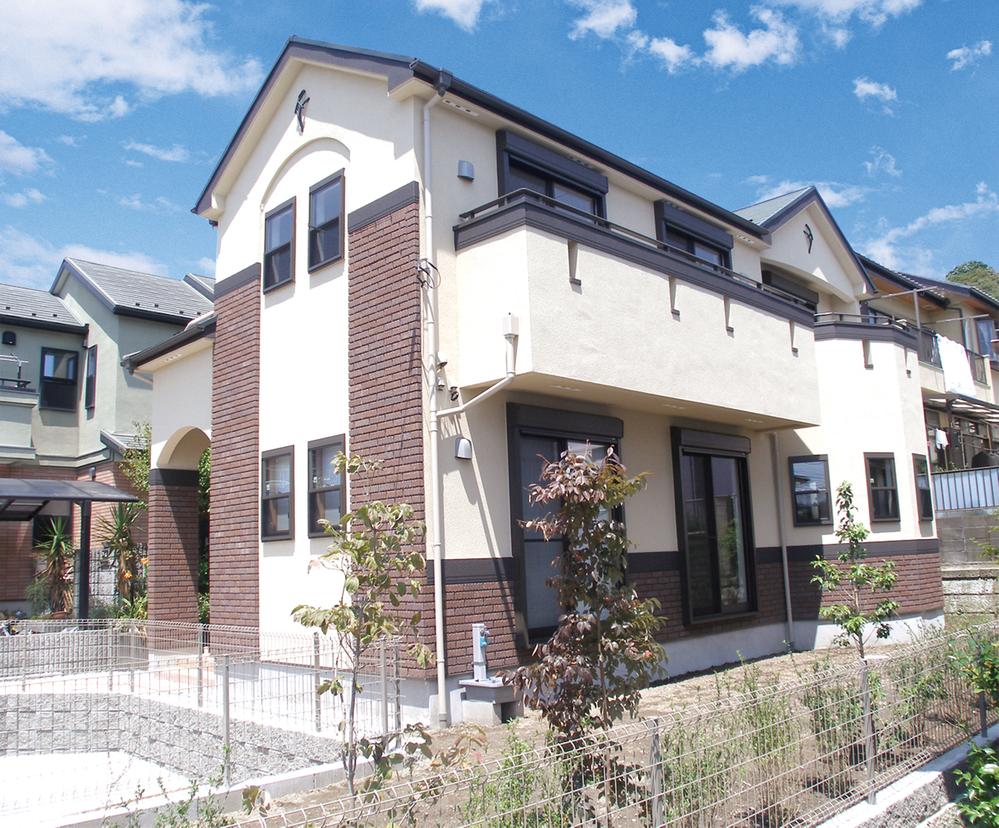 Model house
モデルハウス
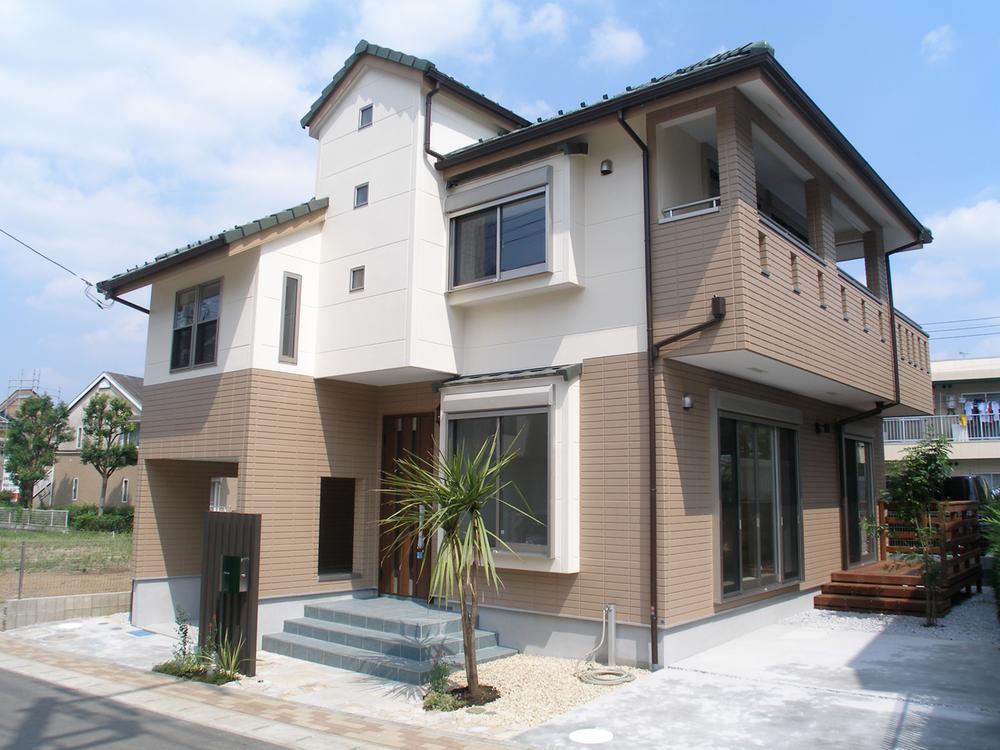 Model house
モデルハウス
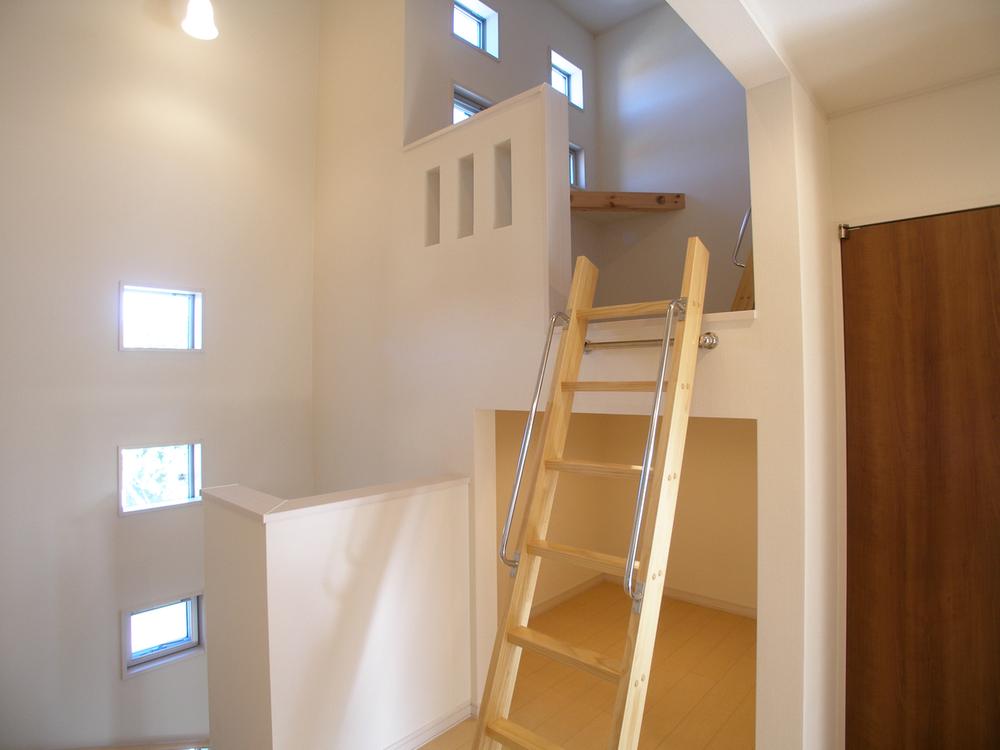 Model house
モデルハウス
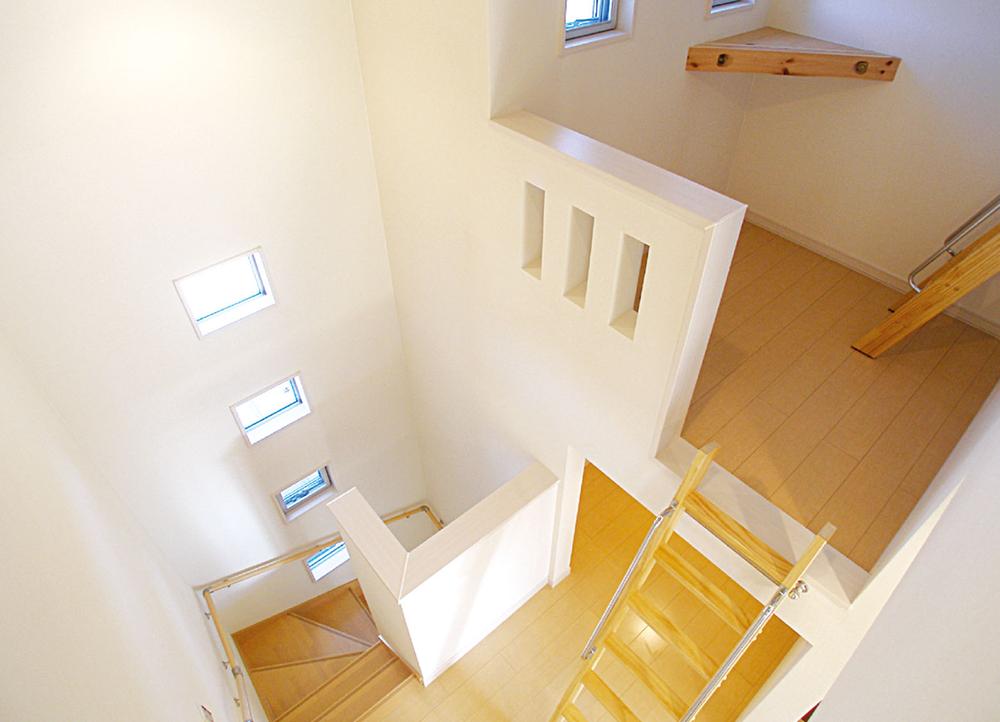 Model house
モデルハウス
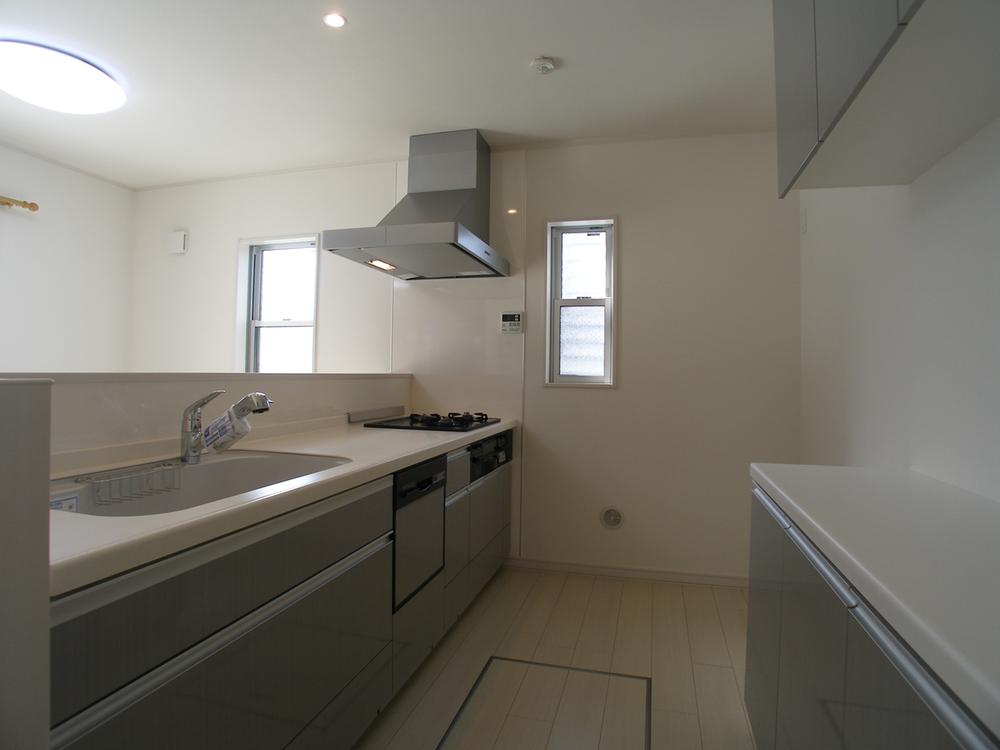 System kitchen and cupboard
システムキッチンとカップボード
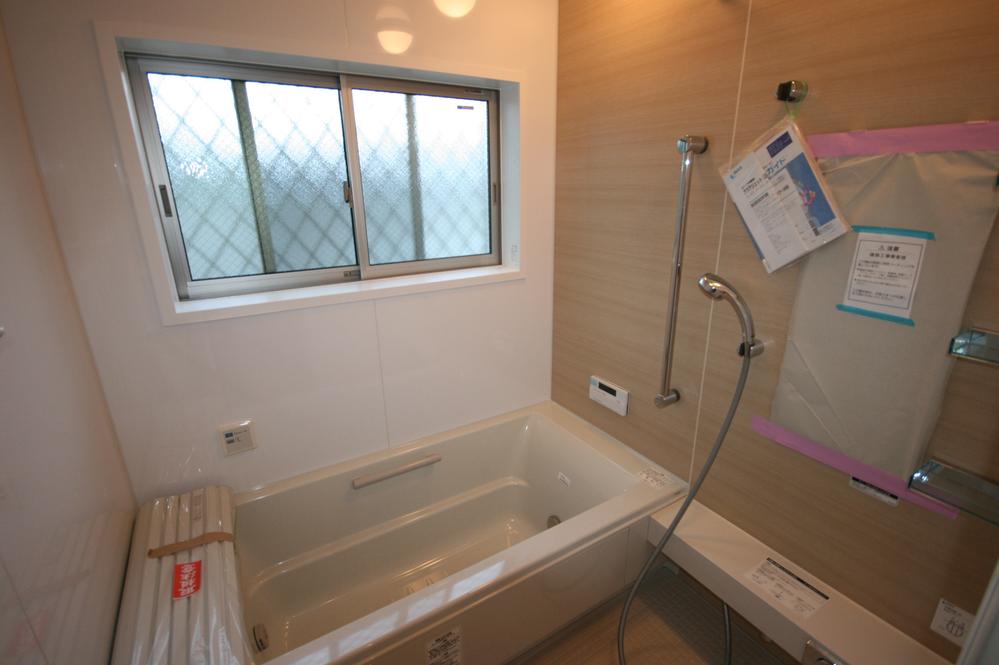 unit bus
ユニットバス
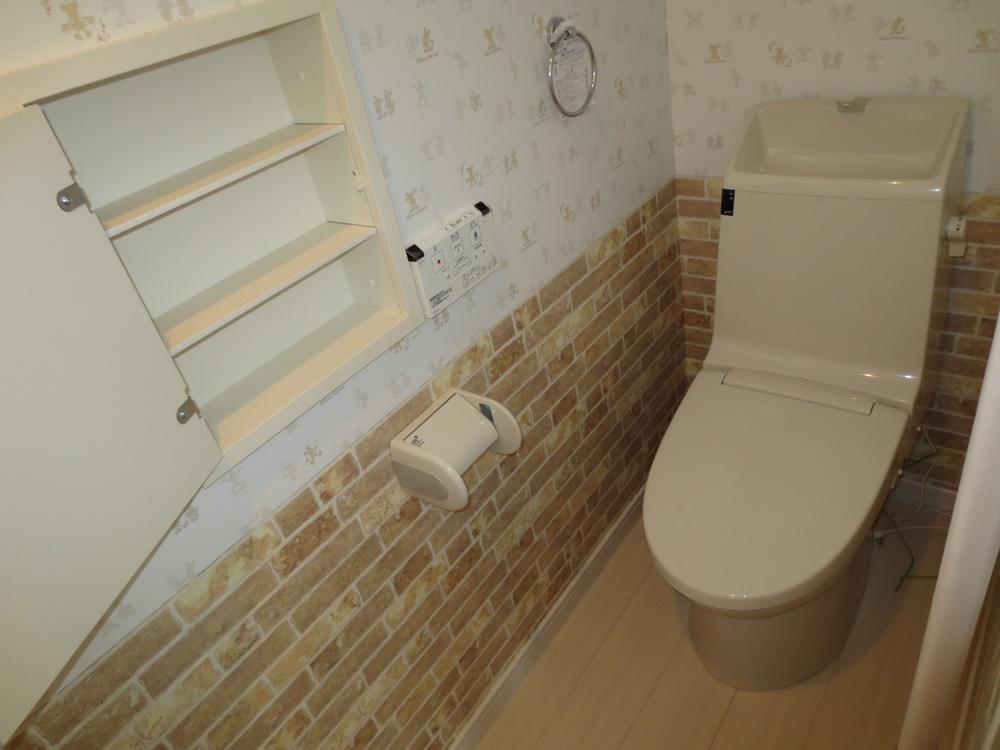 Stylish toilet
お洒落なトイレ
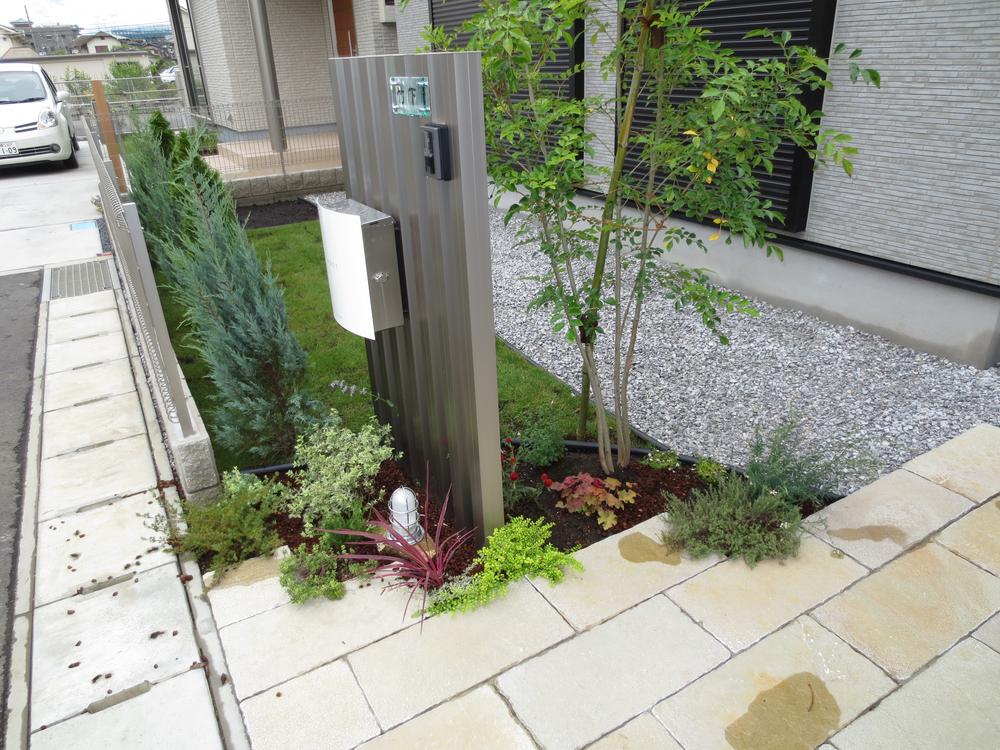 System gatepost
システム門柱
Location
| 





















