Land/Building » Kanto » Kanagawa Prefecture » Atsugi
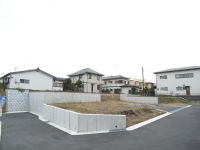 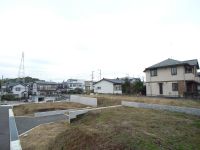
| | Atsugi City, Kanagawa Prefecture 神奈川県厚木市 |
| Odakyu Odawara Line "Hon-Atsugi" bus 16 minutes Flag valley entrance walk 1 minute 小田急小田原線「本厚木」バス16分旗谷入口歩1分 |
| Local tours are being held! There 47 square meters land. 現地見学会開催中です!土地47坪ございます。 |
| Vacant lot passes, Siemens south road, A quiet residential area, Leafy residential area, Located on a hill, Building plan example there 更地渡し、南側道路面す、閑静な住宅地、緑豊かな住宅地、高台に立地、建物プラン例有り |
Features pickup 特徴ピックアップ | | Vacant lot passes / Siemens south road / A quiet residential area / Leafy residential area / Located on a hill / Building plan example there 更地渡し /南側道路面す /閑静な住宅地 /緑豊かな住宅地 /高台に立地 /建物プラン例有り | Event information イベント情報 | | Local tour dates / Every Saturday, Sunday and public holidays time / 10:00 ~ 17:00 現地見学会日程/毎週土日祝時間/10:00 ~ 17:00 | Price 価格 | | 15.5 million yen 1550万円 | Building coverage, floor area ratio 建ぺい率・容積率 | | Kenpei rate: 60%, Volume ratio: 180% 建ペい率:60%、容積率:180% | Sales compartment 販売区画数 | | 1 compartment 1区画 | Total number of compartments 総区画数 | | 4 compartments 4区画 | Land area 土地面積 | | 155.4 sq m (47.00 tsubo) (Registration) 155.4m2(47.00坪)(登記) | Driveway burden-road 私道負担・道路 | | Road width: 4.5m, Concrete pavement 道路幅:4.5m、コンクリート舗装 | Land situation 土地状況 | | Vacant lot 更地 | Address 住所 | | Atsugi City, Kanagawa Prefecture Iiyama 神奈川県厚木市飯山 | Traffic 交通 | | Odakyu Odawara Line "Hon-Atsugi" bus 16 minutes Flag valley entrance walk 1 minute
Odawara Line Odakyu "Aiko Ishida" walk 71 minutes
Odawara Line Odakyu "Ebina" walk 85 minutes 小田急小田原線「本厚木」バス16分旗谷入口歩1分
小田急小田原線「愛甲石田」歩71分
小田急小田原線「海老名」歩85分
| Related links 関連リンク | | [Related Sites of this company] 【この会社の関連サイト】 | Contact お問い合せ先 | | TEL: 0800-808-5242 [Toll free] mobile phone ・ Also available from PHS
Caller ID is not notified
Please contact the "saw SUUMO (Sumo)"
If it does not lead, If the real estate company TEL:0800-808-5242【通話料無料】携帯電話・PHSからもご利用いただけます
発信者番号は通知されません
「SUUMO(スーモ)を見た」と問い合わせください
つながらない方、不動産会社の方は
| Land of the right form 土地の権利形態 | | Ownership 所有権 | Building condition 建築条件 | | With 付 | Time delivery 引き渡し時期 | | Immediate delivery allowed 即引渡し可 | Land category 地目 | | Residential land 宅地 | Use district 用途地域 | | Industry 工業 | Other limitations その他制限事項 | | Regulations have by the Landscape Act, Agricultural Land Act notification requirements 景観法による規制有、農地法届出要 | Overview and notices その他概要・特記事項 | | Facilities: Public Water Supply, This sewage, Individual LPG 設備:公営水道、本下水、個別LPG | Company profile 会社概要 | | <Mediation> Governor of Kanagawa Prefecture (4) The 022,018 Gominami Takeshi Construction (Ltd.) Yubinbango243-0014 Atsugi City, Kanagawa Prefecture Asahimachi 5-46-17 <仲介>神奈川県知事(4)第022018号南武建設(株)〒243-0014 神奈川県厚木市旭町5-46-17 |
Local photos, including front road前面道路含む現地写真 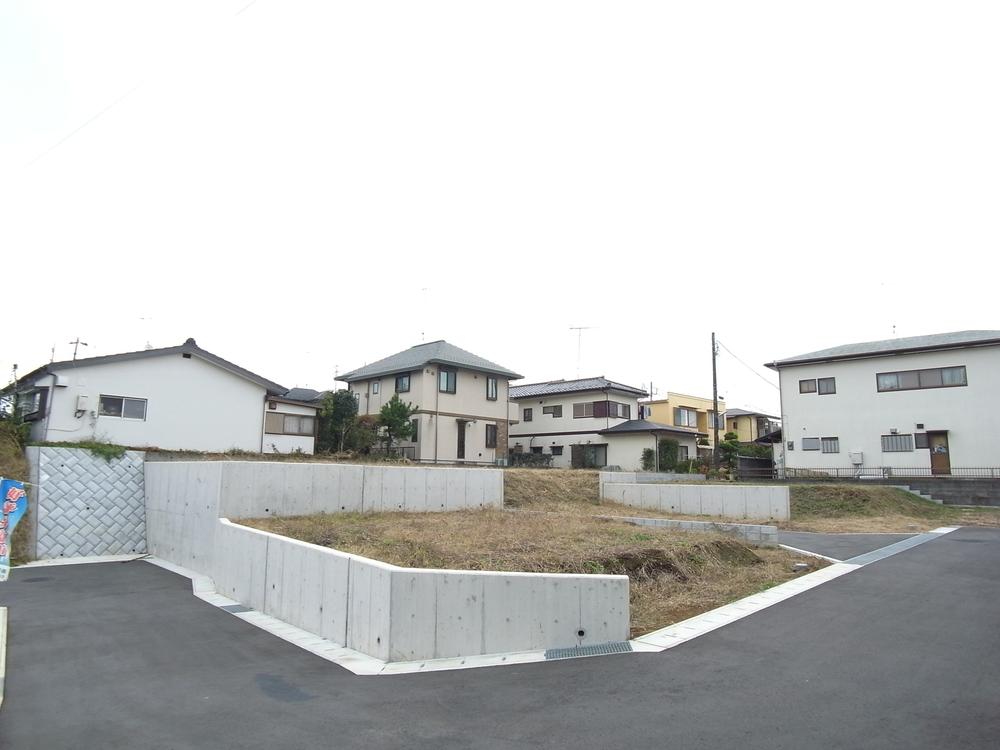 Local (10 May 2012) shooting
現地(2012年10月)撮影
Local land photo現地土地写真 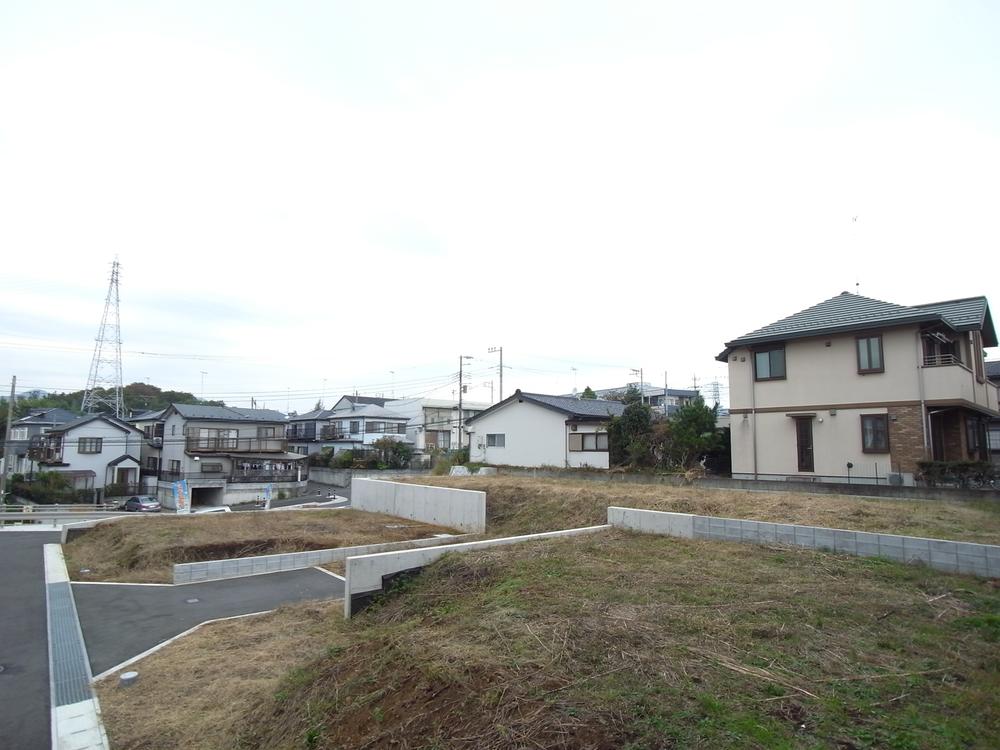 Local (10 May 2012) shooting
現地(2012年10月)撮影
Other building plan exampleその他建物プラン例 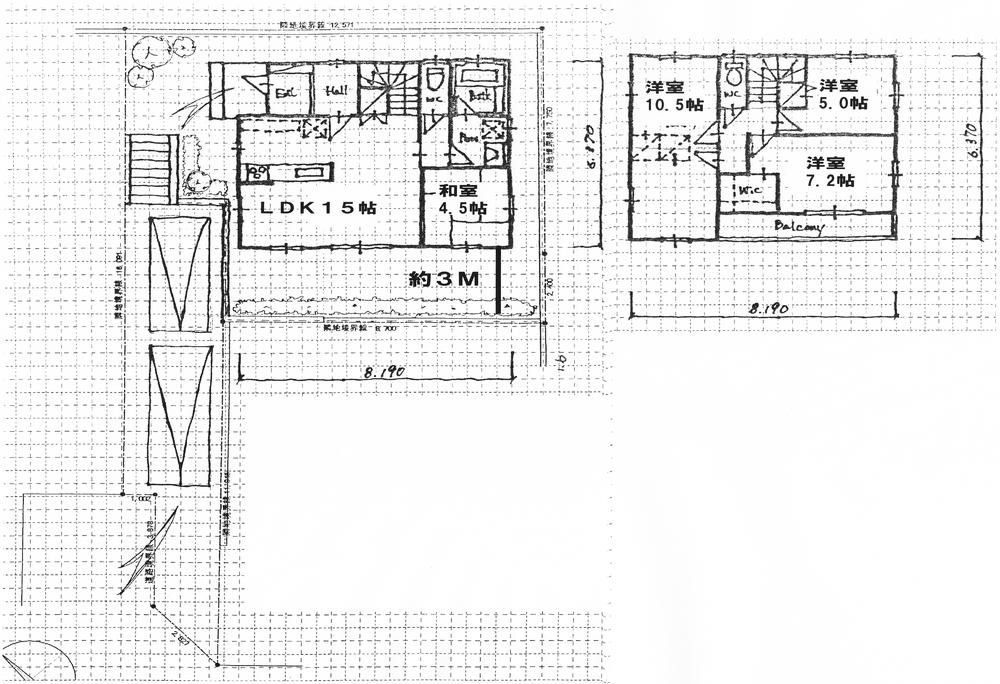 Building plan example ・ Building price 14,370,000 yen (tax included), Building area 97.71 sq m
建物プラン例・建物価格1437万円(税込)、建物面積97.71m2
Local land photo現地土地写真 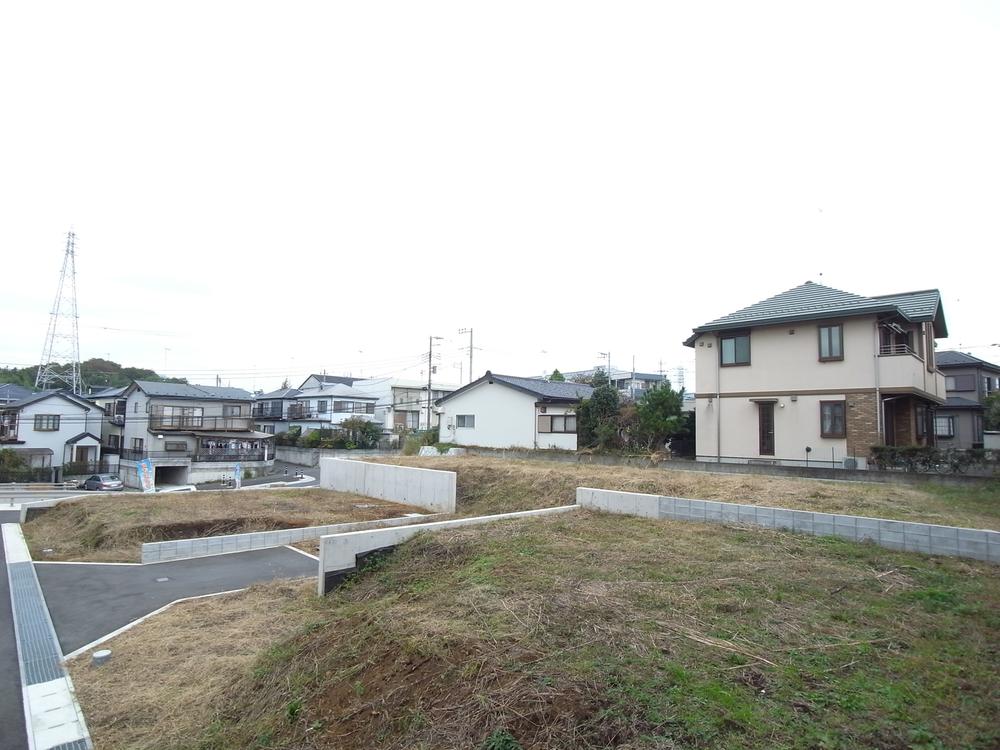 Local (10 May 2012) shooting
現地(2012年10月)撮影
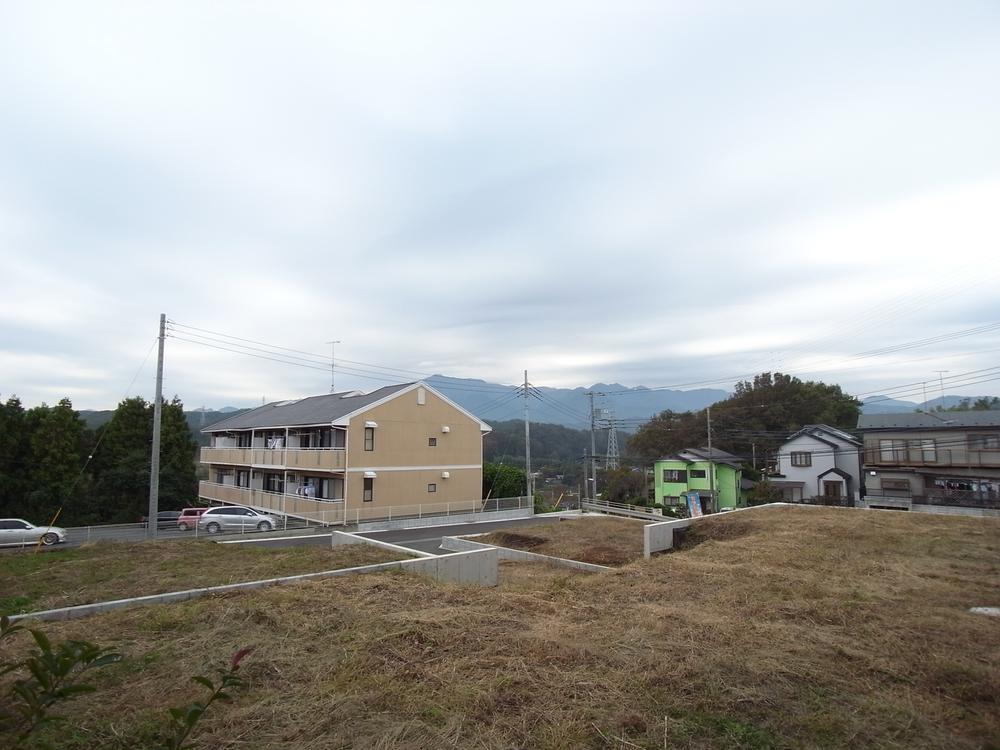 Local (10 May 2012) shooting
現地(2012年10月)撮影
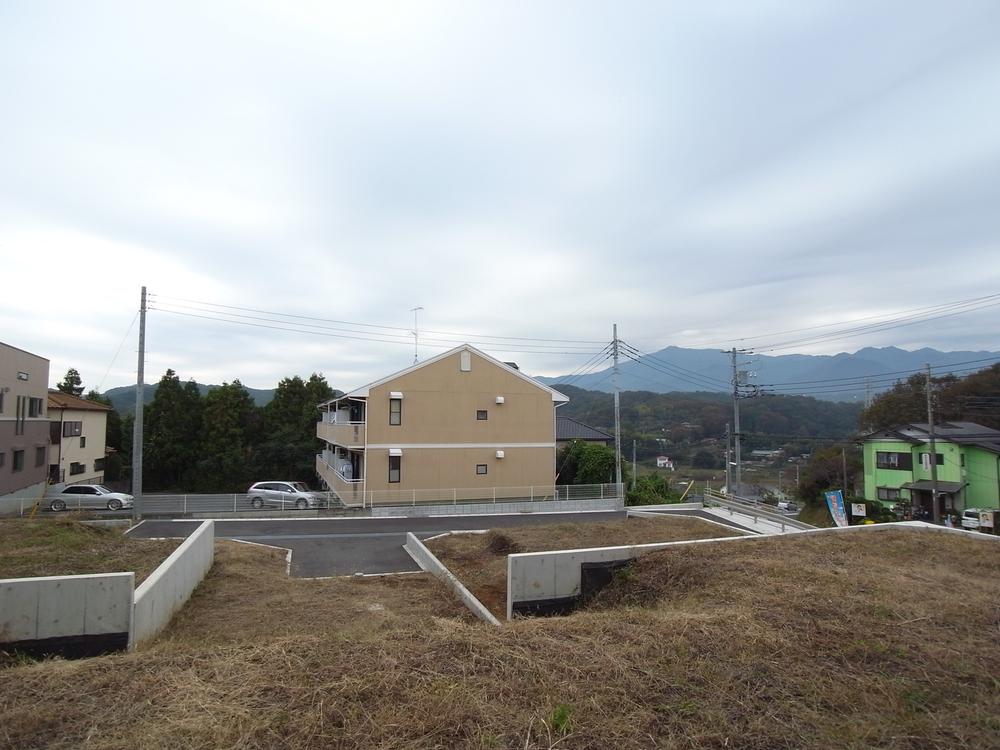 Local (10 May 2012) shooting
現地(2012年10月)撮影
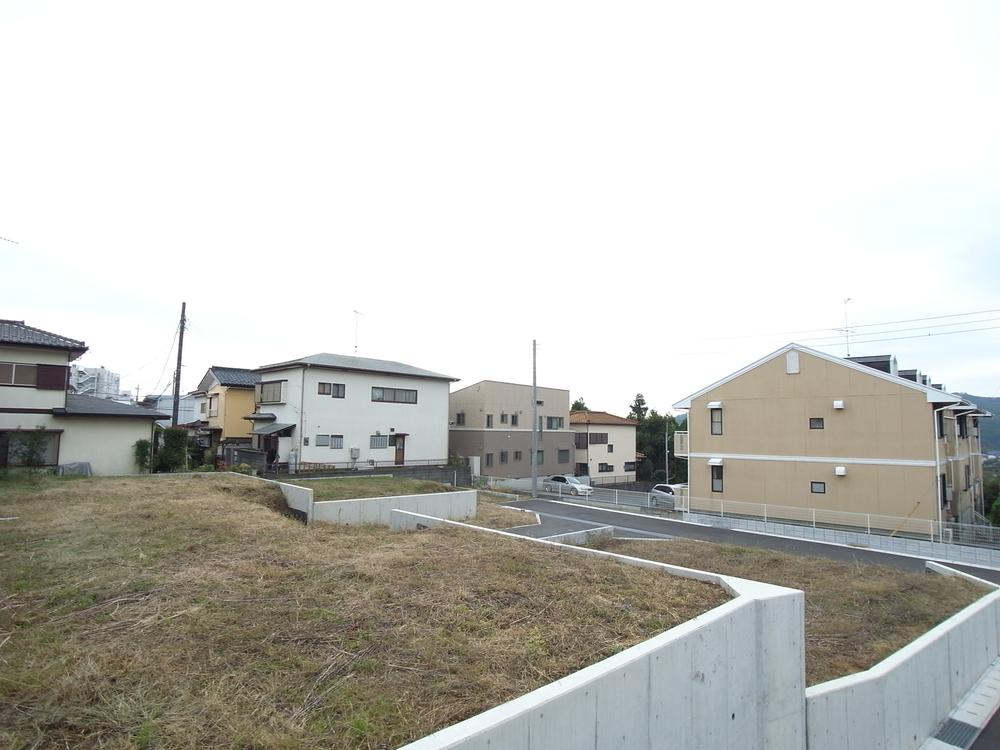 Local (10 May 2012) shooting
現地(2012年10月)撮影
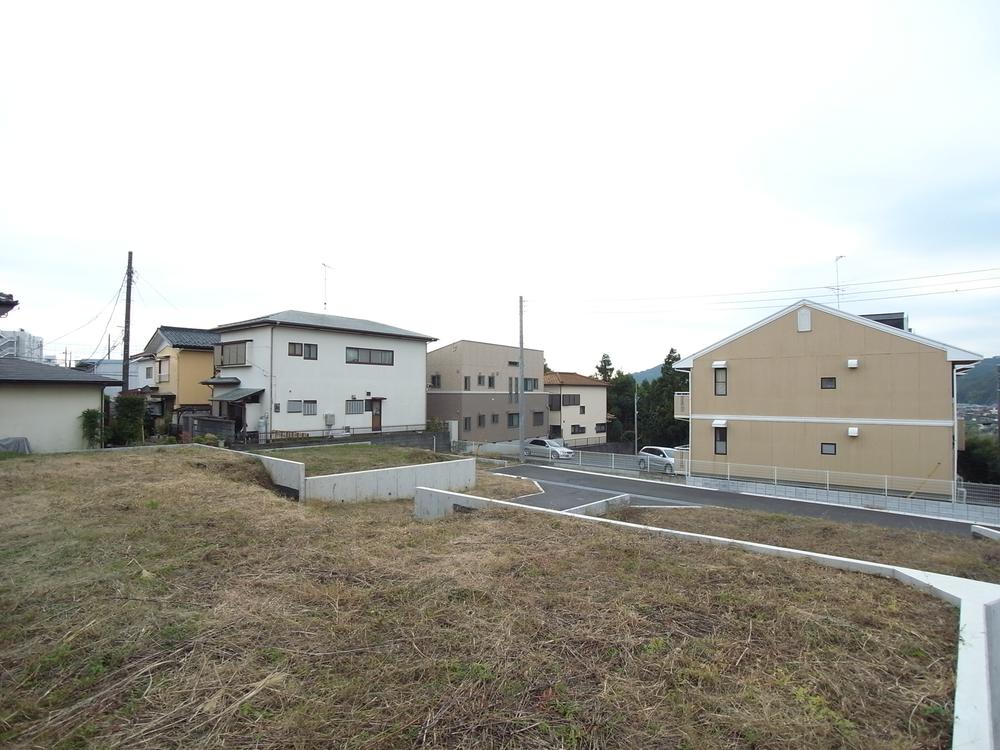 Local (10 May 2012) shooting
現地(2012年10月)撮影
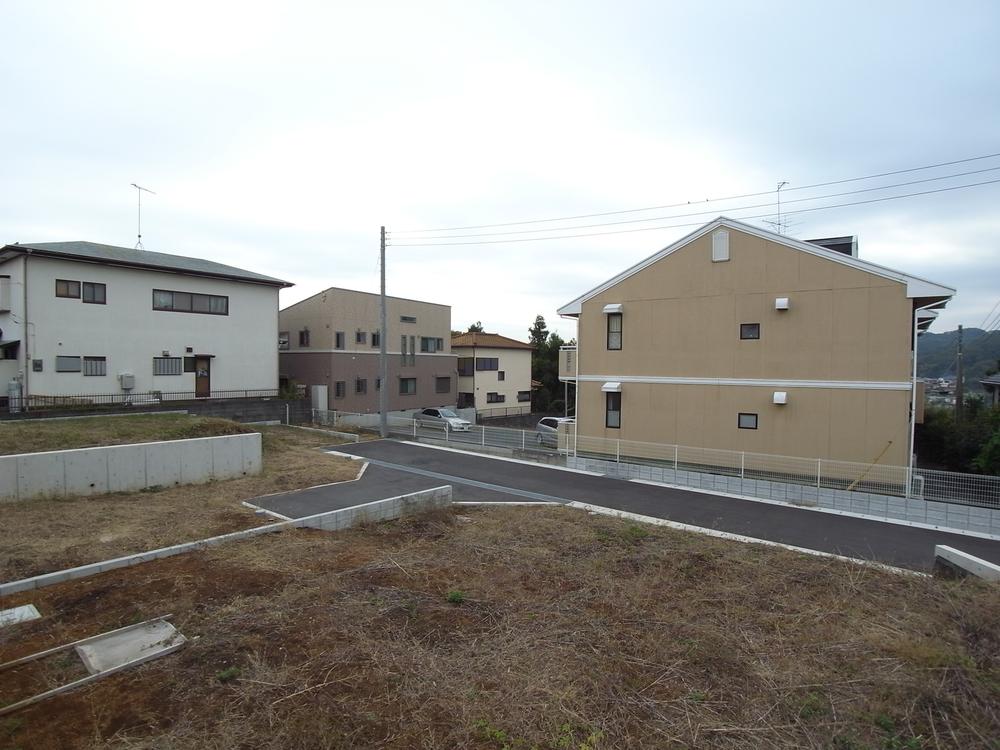 Local (10 May 2012) shooting
現地(2012年10月)撮影
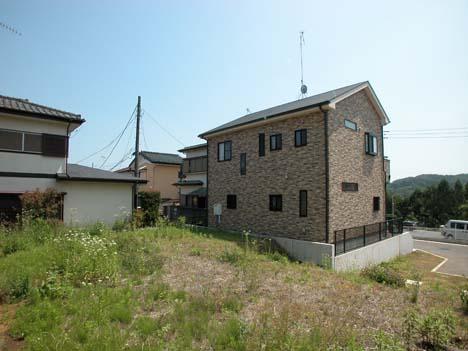 Local (June 2013) Shooting
現地(2013年6月)撮影
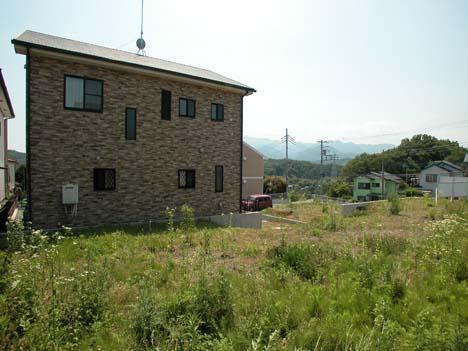 Local (June 2013) Shooting
現地(2013年6月)撮影
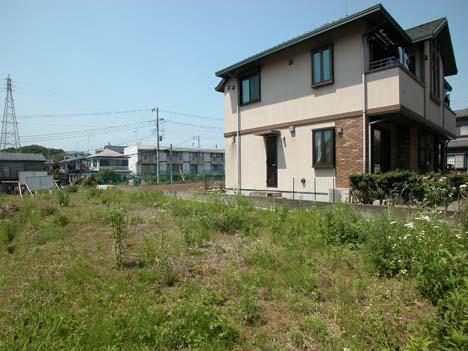 Local (June 2013) Shooting
現地(2013年6月)撮影
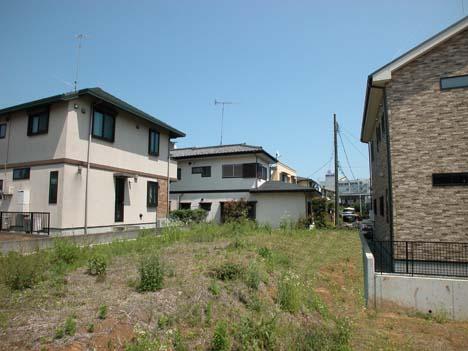 Local (June 2013) Shooting
現地(2013年6月)撮影
Primary school小学校 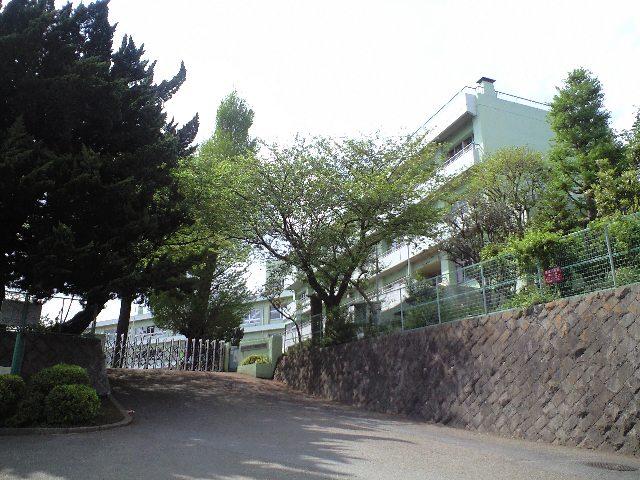 784m to a small elementary school Ayu
小鮎小学校まで784m
Junior high school中学校 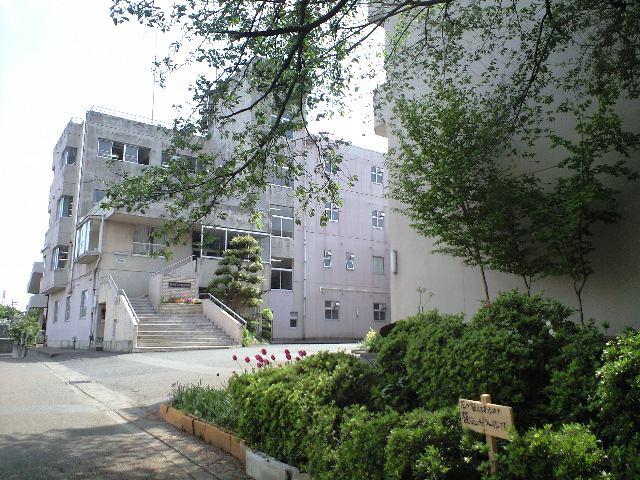 666m to a small Ayu Junior High School
小鮎中学校まで666m
Location
|
















