Land/Building » Kanto » Kanagawa Prefecture » Atsugi
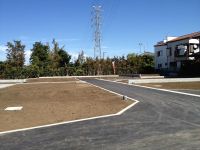 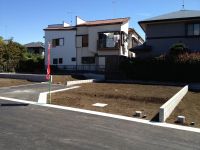
| | Atsugi City, Kanagawa Prefecture 神奈川県厚木市 |
| Odawara Line Odakyu "Aiko Ishida" walk 9 minutes 小田急小田原線「愛甲石田」歩9分 |
Features pickup 特徴ピックアップ | | Vacant lot passes / See the mountain / Super close / It is close to the city / Yang per good / Flat to the station / A quiet residential area / Shaping land / No construction conditions / Leafy residential area / Good view / Maintained sidewalk / Flat terrain / Development subdivision in / Building plan example there 更地渡し /山が見える /スーパーが近い /市街地が近い /陽当り良好 /駅まで平坦 /閑静な住宅地 /整形地 /建築条件なし /緑豊かな住宅地 /眺望良好 /整備された歩道 /平坦地 /開発分譲地内 /建物プラン例有り | Event information イベント情報 | | Local sales meetings (please visitors to direct local) schedule / Every Saturday, Sunday and public holidays time / 10:00 ~ 16:00 現地販売会(直接現地へご来場ください)日程/毎週土日祝時間/10:00 ~ 16:00 | Property name 物件名 | | Atsugi Aiko 4-chome all 6 compartment development subdivision Odakyu line Ishida Aiko 厚木市愛甲4丁目全6区画開発分譲地小田急線愛甲石田 | Price 価格 | | 17.3 million yen ~ 19.5 million yen 1730万円 ~ 1950万円 | Building coverage, floor area ratio 建ぺい率・容積率 | | Kenpei rate: 60%, Volume ratio: 200% 建ペい率:60%、容積率:200% | Sales compartment 販売区画数 | | 2 compartment 2区画 | Total number of compartments 総区画数 | | 6 compartment 6区画 | Land area 土地面積 | | 100.16 sq m ~ 100.6 sq m (30.29 tsubo ~ 30.43 tsubo) (Registration) 100.16m2 ~ 100.6m2(30.29坪 ~ 30.43坪)(登記) | Driveway burden-road 私道負担・道路 | | Road width: 4.5m, Asphaltic pavement 道路幅:4.5m、アスファルト舗装 | Land situation 土地状況 | | Vacant lot 更地 | Construction completion time 造成完了時期 | | 2013 September completed already 平成25年9月完成済 | Address 住所 | | Atsugi City, Kanagawa Prefecture Aiko 4 神奈川県厚木市愛甲4 | Traffic 交通 | | Odawara Line Odakyu "Aiko Ishida" walk 9 minutes 小田急小田原線「愛甲石田」歩9分
| Contact お問い合せ先 | | TEL: 0800-805-4458 [Toll free] mobile phone ・ Also available from PHS
Caller ID is not notified
Please contact the "saw SUUMO (Sumo)"
If it does not lead, If the real estate company TEL:0800-805-4458【通話料無料】携帯電話・PHSからもご利用いただけます
発信者番号は通知されません
「SUUMO(スーモ)を見た」と問い合わせください
つながらない方、不動産会社の方は
| Land of the right form 土地の権利形態 | | Ownership 所有権 | Time delivery 引き渡し時期 | | Immediate delivery allowed 即引渡し可 | Land category 地目 | | Residential land 宅地 | Use district 用途地域 | | One middle and high, One dwelling 1種中高、1種住居 | Other limitations その他制限事項 | | Regulations have by the Law for the Protection of Cultural Properties, Regulations have by the Landscape Act, Quasi-fire zones 文化財保護法による規制有、景観法による規制有、準防火地域 | Overview and notices その他概要・特記事項 | | Facilities: Public Water Supply, This sewage, Individual LPG, Development permit number: Atsugi Directive (Hirakishin) No. 25-47 設備:公営水道、本下水、個別LPG、開発許可番号:厚木市指令(開審)第25-47号 | Company profile 会社概要 | | <Seller> Governor of Kanagawa Prefecture (7) No. 015256 (with) the die Shaw Estate Yubinbango243-0027 Atsugi City, Kanagawa Prefecture Aiko east 1-14-2 <売主>神奈川県知事(7)第015256号(有)ダイショウエステート〒243-0027 神奈川県厚木市愛甲東1-14-2 |
Local land photo現地土地写真 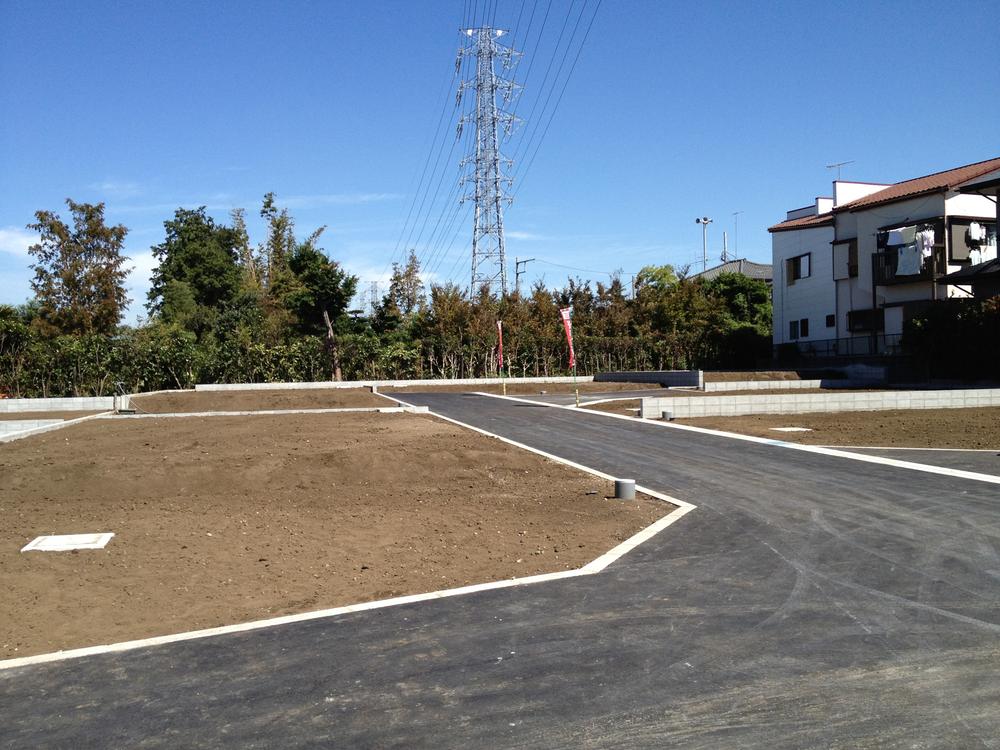 Development subdivision all 6 compartment Per diem good
開発分譲地全6区画 日当良好
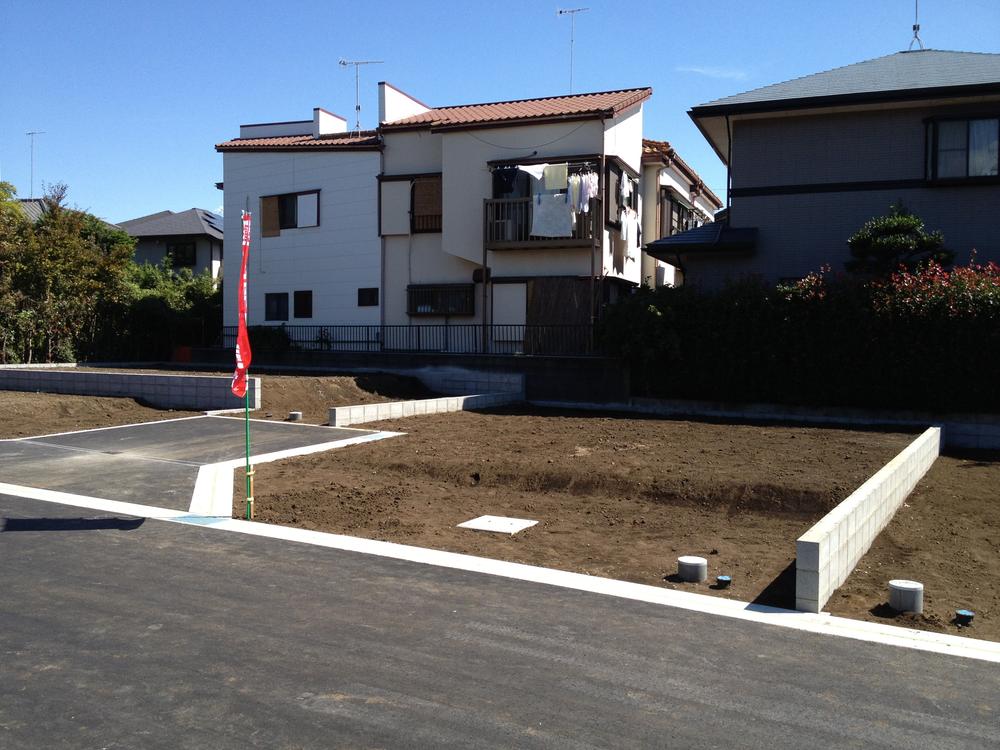 NO.5 subdivisions
NO.5区画分譲地
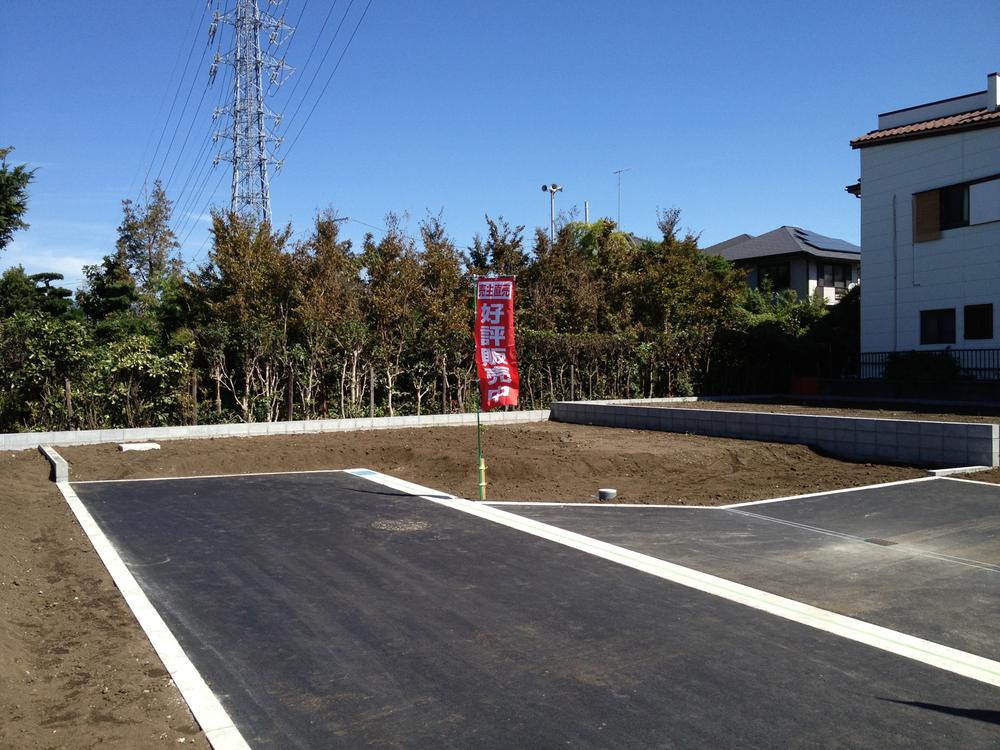 NO.3 subdivisions
NO.3区画分譲地
Building plan example (exterior photos)建物プラン例(外観写真) 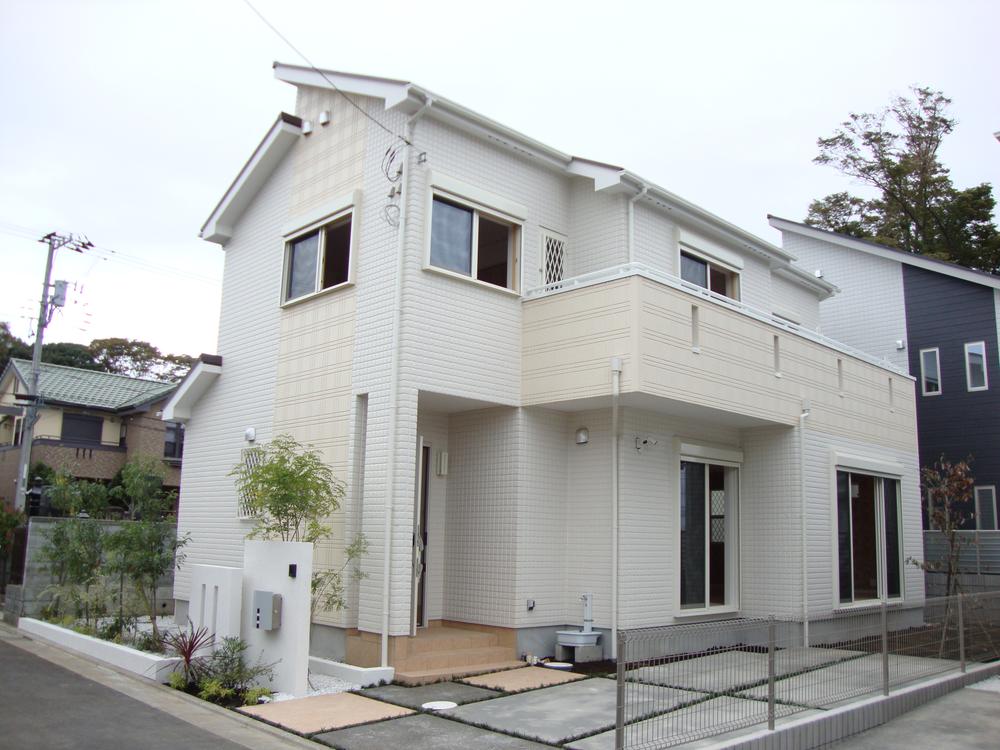 Construction work also, please consult Please visit our model house
建築工事もご相談下さい
当社モデルハウスをご覧下さい
The entire compartment Figure全体区画図 ![The entire compartment Figure. [The entire compartment Figure] All 6 compartment ・ This selling two-compartment](/images/kanagawa/atsugi/3a89220007.jpg) [The entire compartment Figure] All 6 compartment ・ This selling two-compartment
【全体区画図】 全6区画・今回販売2区画
Building plan example (introspection photo)建物プラン例(内観写真) 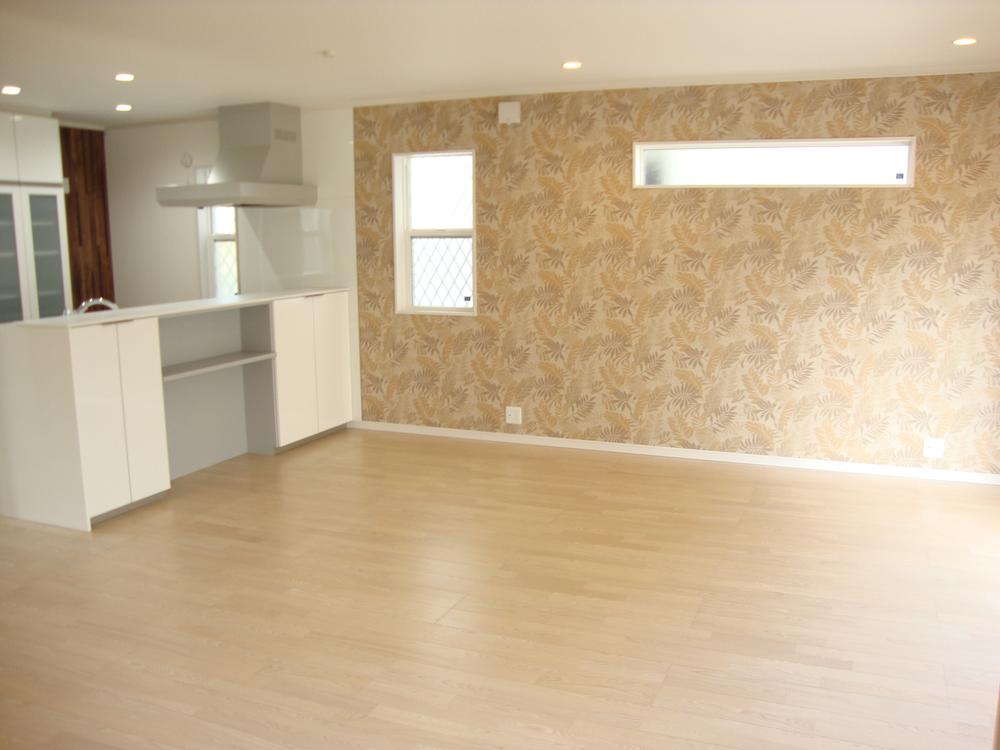 Design a free plan ・ You can architecture building is 25 anniversary specification and fulfilling the (stock) forest timber store
フリープランで設計・建築できます建物は(株)森材木店の充実した25周年仕様です
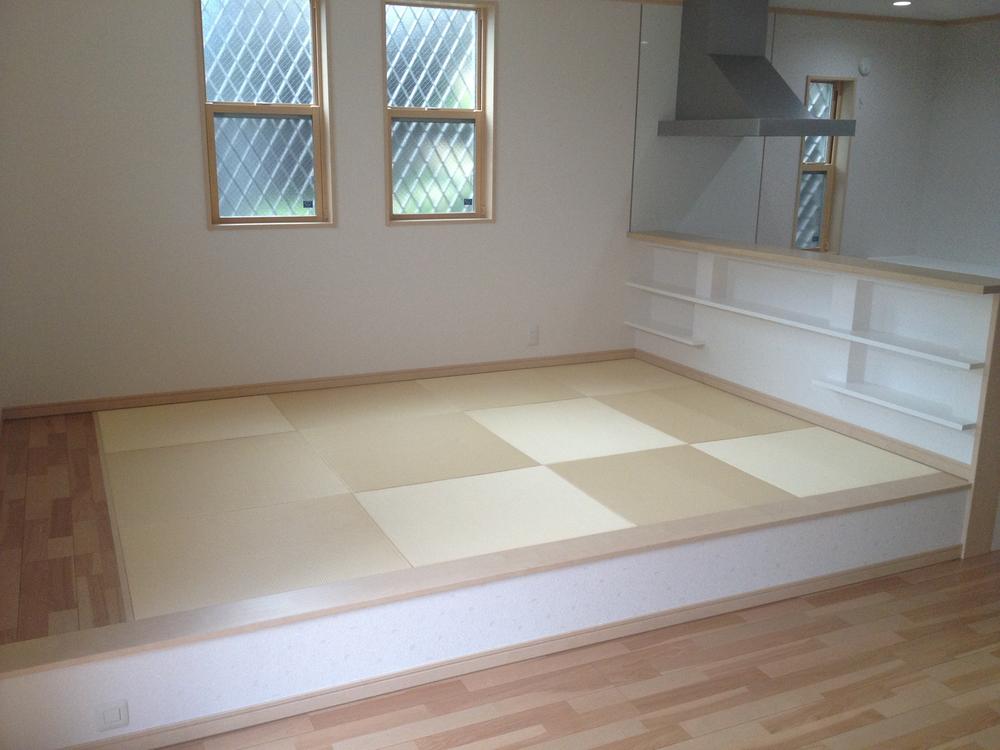 The suits specification equipment in lifestyle will be happy to provide
ライフスタイルに合った仕様設備をご提供させていただきます
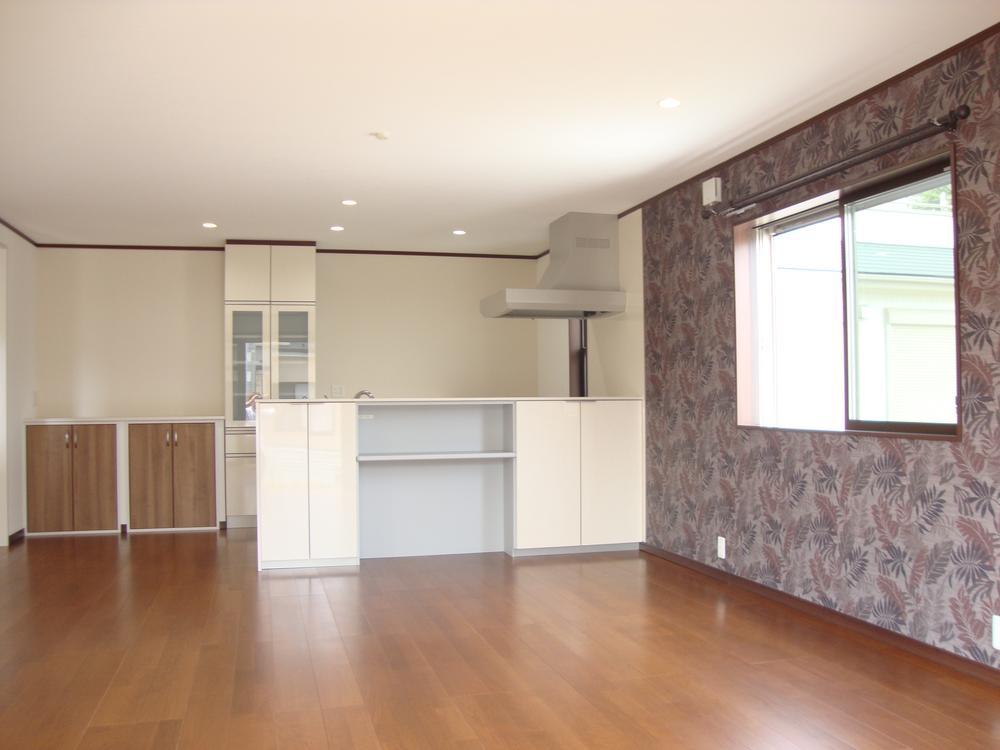 We offer a large number of various construction example photograph your creation of the reference plan is we receive free of charge Please feel free to contact us
色々な施工例写真を多数ご用意しております参考プランのご作成は無料にて承っておりますお気軽にご相談下さい
Building plan example (NO.3 compartment) Building price 1,390 yen, Building area 97.52 sq m建物プラン例(NO.3区画)建物価格1,390万円、建物面積 97.52m2 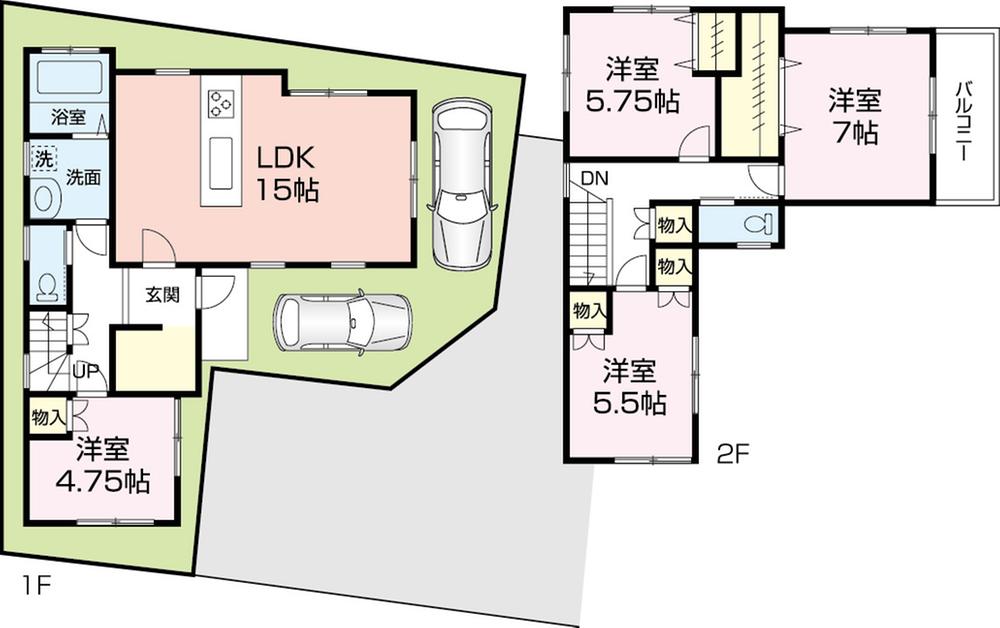 Building plan example (NO.3 compartment) Building Price
建物プラン例(NO.3区画)建物価格
Building plan example (NO.5 compartment) Building price 1,363 yen, Building area 95.63 sq m建物プラン例(NO.5区画)建物価格1,363万円、建物面積 95.63m2 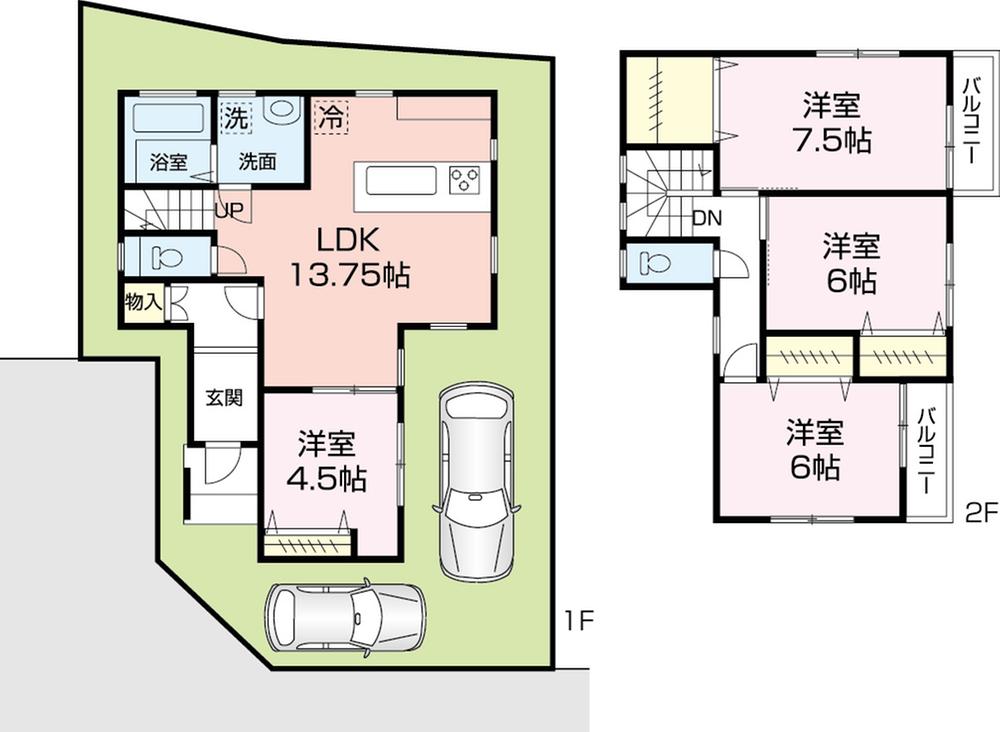 Building plan example (NO.5 compartment) Building Price
建物プラン例(NO.5区画)建物価格
Location
| 





![The entire compartment Figure. [The entire compartment Figure] All 6 compartment ・ This selling two-compartment](/images/kanagawa/atsugi/3a89220007.jpg)




