Land/Building » Kanto » Kanagawa Prefecture » Atsugi
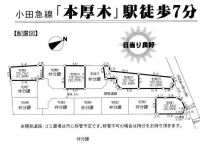 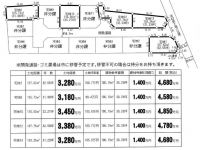
| | Atsugi City, Kanagawa Prefecture 神奈川県厚木市 |
| Odawara Line Odakyu "Hon-Atsugi" walk 7 minutes 小田急小田原線「本厚木」歩7分 |
| Free design Ikamu of the house all 13 buildings of Garbo City subdivision whole building, Land 30 square meters or more Two car space 自由設計イーカムの家全13棟のガルボシティー分譲地全棟、土地30坪以上 カースペース2台 |
| We will be building a conditional sales area there is also a reference plan of the building is Ikamu Hashimoto showrooms, At any time, It also offers free design, such as a floor plan created. Very popular, During also held from time to time towards the specification briefing please, so we have also carried out our preview of the loan consultation and reference building, Please feel free to contact us. 建築条件付き売地となりますのでイーカム橋本ショールームでは建物の参考プランも有り、随時、間取り作成などの無料設計も承っております。大好評、仕様説明会の方も随時開催中ローン相談や参考建物へのご内見も行っておりますのでどうぞ、お気軽にお問い合わせください。 |
Seller comments 売主コメント | | No8 No8 | Features pickup 特徴ピックアップ | | Vacant lot passes / Super close / It is close to the city / Yang per good / Flat to the station / Around traffic fewer / Corner lot / Shaping land / City gas / Flat terrain / Development subdivision in / Building plan example there 更地渡し /スーパーが近い /市街地が近い /陽当り良好 /駅まで平坦 /周辺交通量少なめ /角地 /整形地 /都市ガス /平坦地 /開発分譲地内 /建物プラン例有り | Event information イベント情報 | | Model Room (Please be sure to ask in advance) schedule / December 15 (Sunday) ~ February 28 (Friday) time / 10:00 ~ 18:00 at any time, Reference plan in holding a free design plan created meeting each compartment is also there are available. Please contact us to feel free to Ikamu showrooms. ~ ~ A variety of equipment ・ Standard specification ~ ~ ・ roof Hiroshi tiled ・ outer wall Soft ricin finish + Ikamu original ripple finish ・ System kitchen Soft-close storage Dishwasher All-in-one water purification plug (shower faucet) Floor sliding door Smart hood exhaust fan ・ Wide vanity Three-sided mirror (with storage) Single lever shower faucet ・ Unit bus (the next-generation energy-saving standards) Heating function with dryer Mist sauna standard Artificial marble of warm bath (high insulation specification) Bathroom 16 inches TV Karratto floor ・ Entrance, IC card key "holding up" locked (LIXIL) ・ Intercom with color monitor (with recording function) ・ Attic storage of effective space about 2 mat ensure ・ Joinery door, Receipt Interior high door specification ・ Each floor toilet Bidet Warm Rhett ・ lighting equipment Living: Down Light 4 lights (with dimming function) ・ Aluminum sash All room part pair glass All opening screen door standard First floor of the shutter and the surface lattice standard ・ Ground survey, Ground improvement and construction according to the state ・ Construction Reinforced concrete mat foundation Basic packing method Glulam 3.5 cun angle (continuous columns 4 cun angle) etc ... ※ The above standard specifications are subject to change without prior notice. Please note. Reference plan of each compartment is also there are available. Also, You can also your preview of Ikamu completed building. Ikamu of house, In Hashimoto showrooms, We also offer consultation to create your desired plans so please feel free to contact us Contact Us. モデルルーム(事前に必ずお問い合わせください)日程/12月15日(日曜日) ~ 2月28日(金曜日)時間/10:00 ~ 18:00随時、無料設計プラン作成会を開催中各区画の参考プランもご用意してございます。お気軽にイーカムショールームへお問い合わせ下さい。 ~ ~ 多彩な設備・標準仕様 ~ ~ ・屋根 洋瓦葺き・外壁 ソフトリシン仕上げ+イーカムオリジナルリップル仕上げ・システムキッチン ソフトクローズ収納 食洗機 オールインワン浄水栓(シャワー水栓) フロアスライドドア スマートフード換気扇・ワイド洗面化粧台 三面鏡(収納付き) シングルレバーシャワー水栓・ユニットバス(次世代省エネ基準) 暖房機能付乾燥機 ミストサウナ標準 人造大理石の保温浴槽(高断熱仕様) 浴室16インチテレビ カッラット床・玄関、ICカードキー「カザス」施錠(LIXIL)・カラーモニター付インターホン(録画機能付き)・有効スペース約2畳確保の小屋裏収納・建具 扉、収納 インテリアハイドア仕様・各階トイレ ウォシュレット ウォームレット・照明器具 リビング:ダウンライト4灯(調光機能付き)・アルミサッシ 全居室部ペアガラス 全開口部網戸標準 1階部分シャッター及び面格子標準・地盤調査、状態に応じ地盤改良施工・構造 鉄筋コンクリート造りベタ基礎 基礎パッキン工法 集成材3.5寸角(通し柱4寸角)etc…※上記標準仕様は予告なく変更する場合があります。予めご了承ください。各区画の参考プランもご用意してございます。また、イーカム完成建物のご内見も出来ます。イーカムの家、橋本ショールームでは、ご希望なプラン作成のご相談も承っておりますのでお気軽にご相談お問い合わせ下さい。 | Property name 物件名 | | All 13 compartments Garbo City Atsugi Asahimachi 2-chome Floor Free Plan building conditional sales locations / Notice advertising 全13区画ガルボシティー厚木市旭町2丁目間取りフリープラン建築条件付き売地/予告広告 | Price 価格 | | 31,800,000 yen ~ 34,500,000 yen (planned) 3180万円 ~ 3450万円(予定) | Building coverage, floor area ratio 建ぺい率・容積率 | | Kenpei rate: 60%, Volume ratio: 200% 建ペい率:60%、容積率:200% | Sales compartment 販売区画数 | | 7 compartment 7区画 | Total number of compartments 総区画数 | | 13 compartment 13区画 | Land area 土地面積 | | 103.26 sq m ~ 110 sq m 103.26m2 ~ 110m2 | Driveway burden-road 私道負担・道路 | | Road width: 4.5m, Asphaltic pavement 道路幅:4.5m、アスファルト舗装 | Land situation 土地状況 | | Furuya There vacant lot passes 古家有り更地渡し | Construction completion time 造成完了時期 | | 2014 June schedule 平成26年6月予定 | Address 住所 | | Atsugi City, Kanagawa Prefecture Asahimachi 2 神奈川県厚木市旭町2 | Traffic 交通 | | Odawara Line Odakyu "Hon-Atsugi" walk 7 minutes 小田急小田原線「本厚木」歩7分
| Related links 関連リンク | | [Related Sites of this company] 【この会社の関連サイト】 | Person in charge 担当者より | | [Regarding this property.] The building, Free Plan 30.25 square meters in the free design. Exterior is also sold as a set, including the construction expenses such as car space 2 cars, Financial planning is also safe. 【この物件について】建物は、自由設計にてフリープラン30.25坪。外構もカースペース2台分など建築諸経費を含むセット販売となり、資金計画も安心です。 | Contact お問い合せ先 | | TEL: 0800-603-1295 [Toll free] mobile phone ・ Also available from PHS
Caller ID is not notified
Please contact the "saw SUUMO (Sumo)"
If it does not lead, If the real estate company TEL:0800-603-1295【通話料無料】携帯電話・PHSからもご利用いただけます
発信者番号は通知されません
「SUUMO(スーモ)を見た」と問い合わせください
つながらない方、不動産会社の方は
| Sale schedule 販売スケジュール | | Sales start Garbo City all 13 buildings of development subdivision whole building than February 28,, Land 30 square meters or more It will be with a car space two buildings conditional sales destinations building of reference plan there or s. Also, At any time in at Ikamu Hashimoto showrooms, It also offers free design, such as a floor plan created. Please, so we have also carried out our preview guide to the equipment specifications briefing of the person held in loan counseling and also reference building, Please feel free to contact us. For the subdivision of the development permit, March will be officially sold from around 26 February. 2月28日より販売開始ガルボシティー全13棟の開発分譲地全棟、土地30坪以上 カースペース2台建築条件付き売地となりますので建物の参考プランも有りまs。また、イーカム橋本ショールームにてでは随時、間取り作成などの無料設計も承っております。設備仕様説明会の方も開催中ローン相談や参考建物へのご内見ご案内も行っておりますのでどうぞ、お気軽にお問い合わせください。分譲地の開発許可の為、平成26年2月頃より正式販売となります。 | Most price range 最多価格帯 | | 32 million yen (planned) (3 compartment) 3200万円台(予定)(3区画) | Land of the right form 土地の権利形態 | | Ownership 所有権 | Building condition 建築条件 | | With 付 | Time delivery 引き渡し時期 | | March 2014 in late schedule 2014年3月下旬予定 | Land category 地目 | | Residential land 宅地 | Use district 用途地域 | | Two dwellings 2種住居 | Overview and notices その他概要・特記事項 | | Facilities: Public Water Supply, This sewage, City gas 設備:公営水道、本下水、都市ガス | Company profile 会社概要 | | <Seller> Kanagawa Governor (2) No. 024804 (the company), Kanagawa Prefecture Building Lots and Buildings Transaction Business Association (Corporation) metropolitan area real estate Fair Trade Council member (Ltd.) Ikamu Yubinbango252-0143 Sagamihara City, Kanagawa Prefecture Midori-ku Hashimoto 3-11-8 <売主>神奈川県知事(2)第024804号(社)神奈川県宅地建物取引業協会会員 (公社)首都圏不動産公正取引協議会加盟(株)イーカム〒252-0143 神奈川県相模原市緑区橋本3-11-8 |
Compartment figure区画図 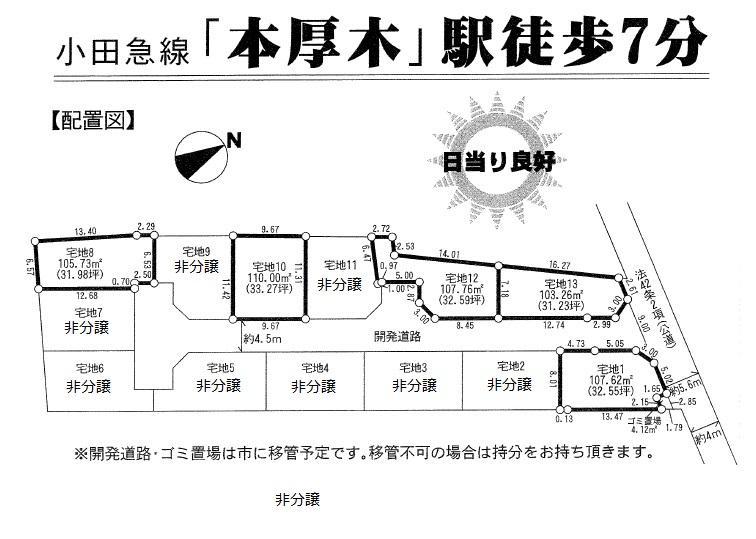 Free design Ikamu of house
自由設計イーカムの家
The entire compartment Figure全体区画図 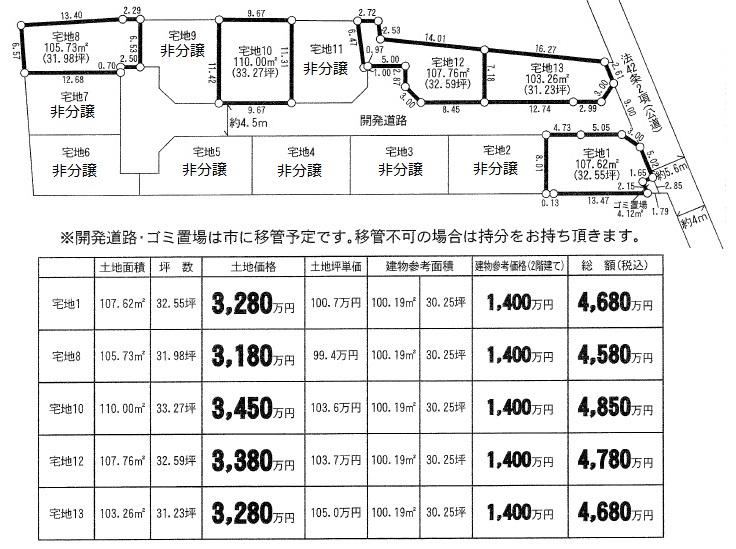 All 13 compartments, Development sale
全13区画、開発分譲
Building plan example (Perth ・ appearance)建物プラン例(パース・外観) 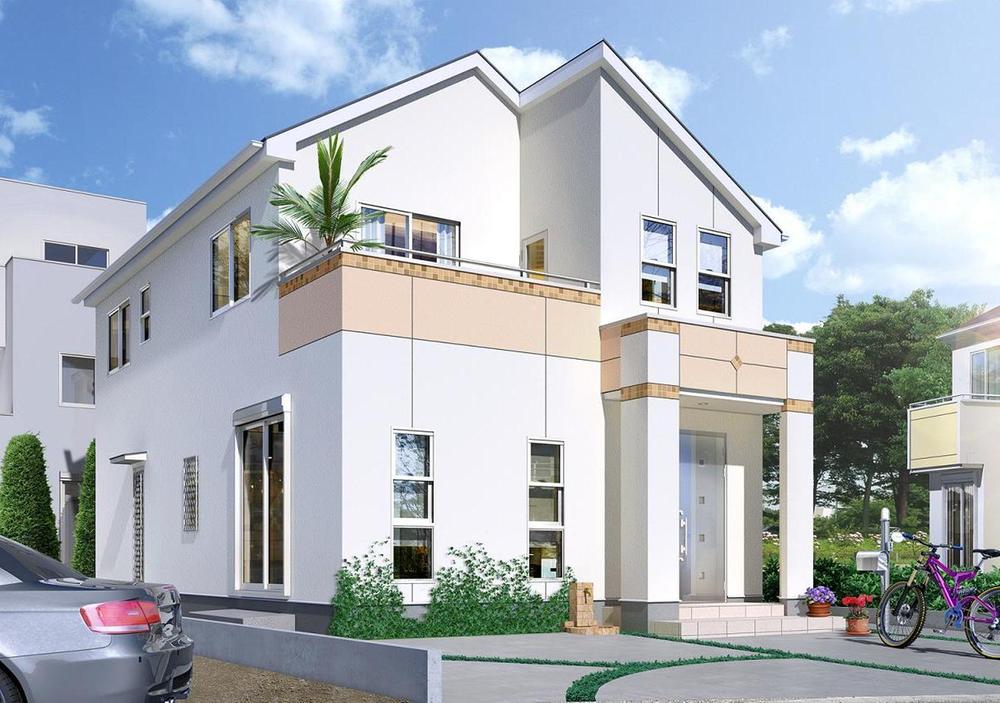 Ikamu original ripple finish same specifications
イーカムオリジナルリップル仕上げ同仕様
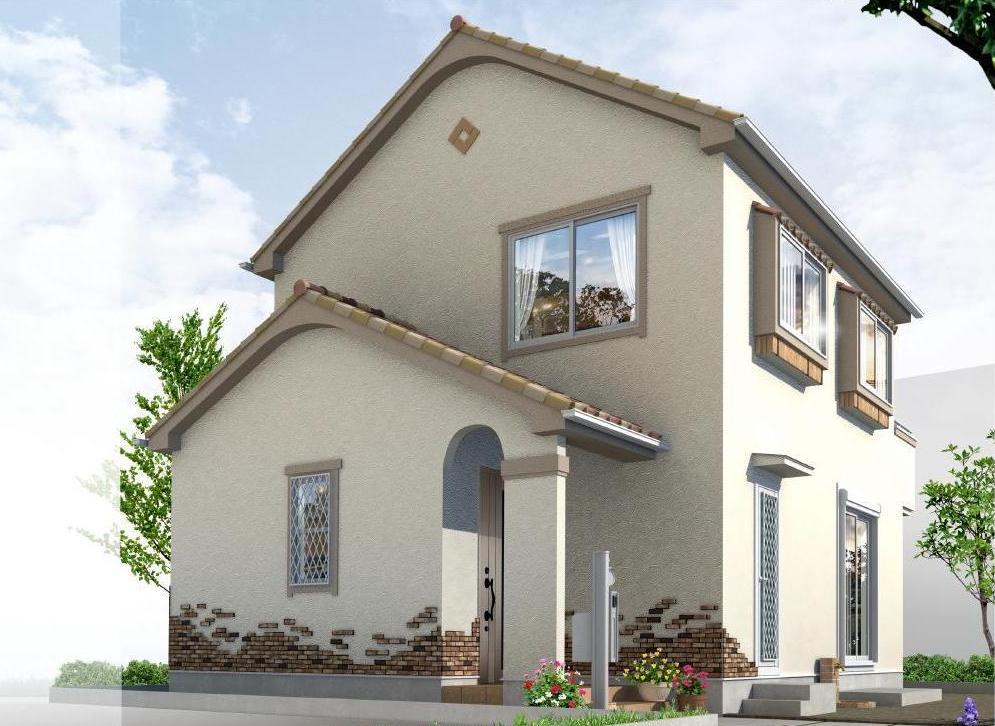 Western tile roof, Ikamu original ripple finish same specifications
洋瓦屋根、イーカムオリジナルリップル仕上げ同仕様
Building plan example (floor plan)建物プラン例(間取り図) 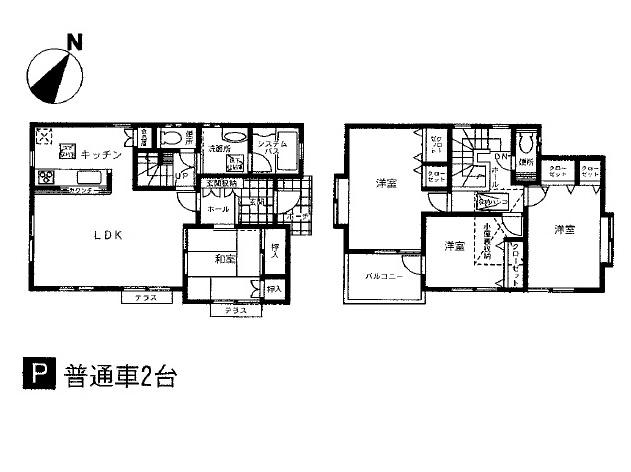 Building plan example (No1) 4LDK, Land price 32,800,000 yen (planned), Land area 107.62 sq m , Building price 14 million yen, Building area 100.19 sq m
建物プラン例(No1)4LDK、土地価格3280万円(予定)、土地面積107.62m2、建物価格1400万円、建物面積100.19m2
Compartment figure区画図 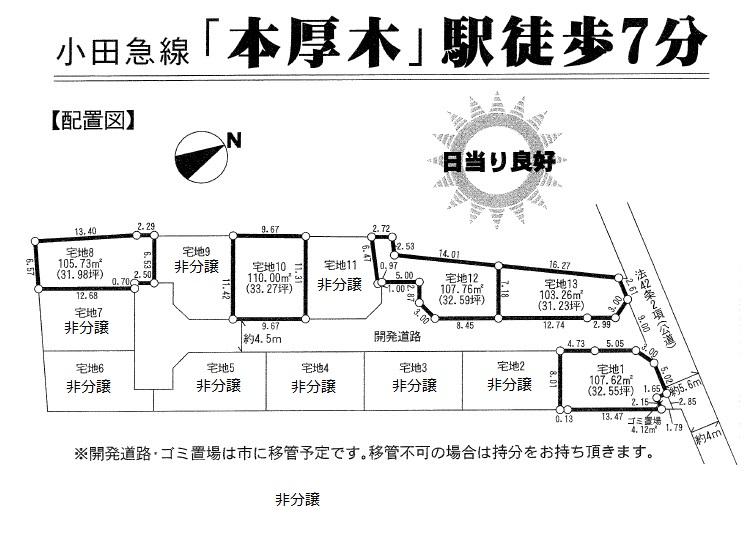 Land price 32,800,000 yen (planned), Land area 103.26 sq m
土地価格3280万円(予定)、土地面積103.26m2
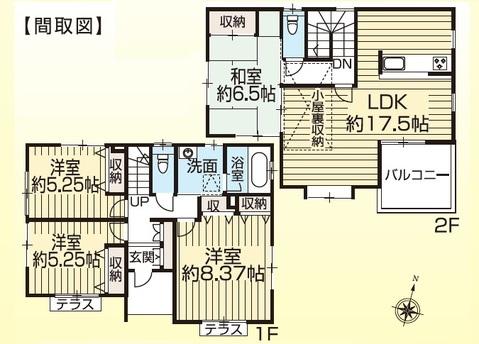 Land price 34,500,000 yen (planned), Land area 110 sq m
土地価格3450万円(予定)、土地面積110m2
Building plan example (floor plan)建物プラン例(間取り図) 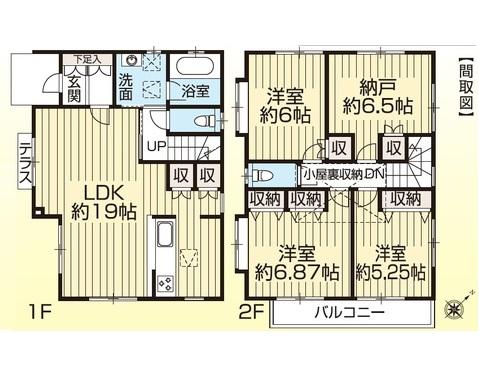 Building plan example (No6) 4LDK, Land price 32,800,000 yen (planned), Land area 105 sq m , Building price 14 million yen, Building area 100.19 sq m
建物プラン例(No6)4LDK、土地価格3280万円(予定)、土地面積105m2、建物価格1400万円、建物面積100.19m2
Compartment figure区画図 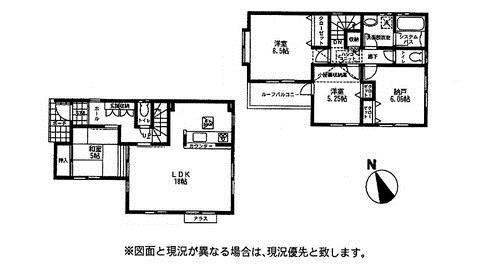 Land price 31,800,000 yen (planned), Land area 105.73 sq m
土地価格3180万円(予定)、土地面積105.73m2
Exhibition hall / Showroom展示場/ショウルーム 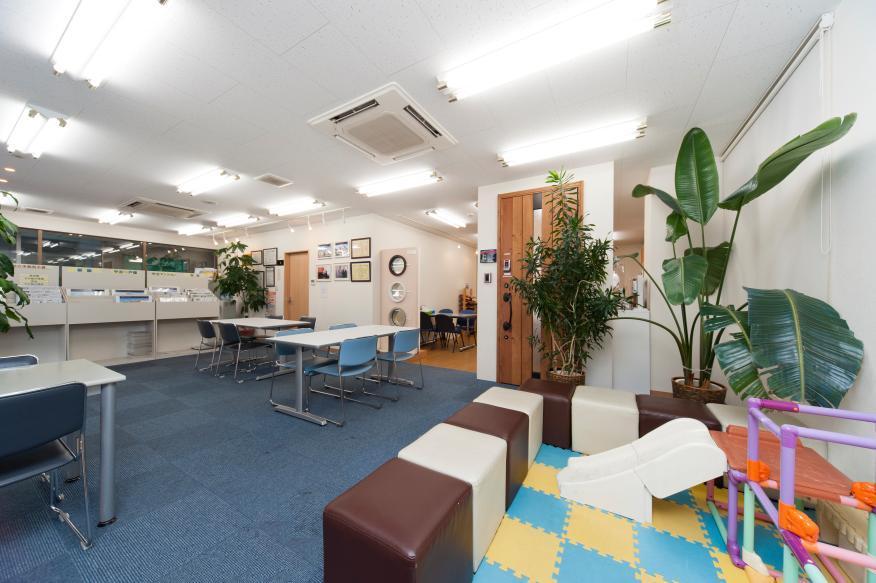 Kids Room equipped, Ikamu Hashimoto showrooms
キッズルーム完備、イーカム橋本ショールーム
Local land photo現地土地写真 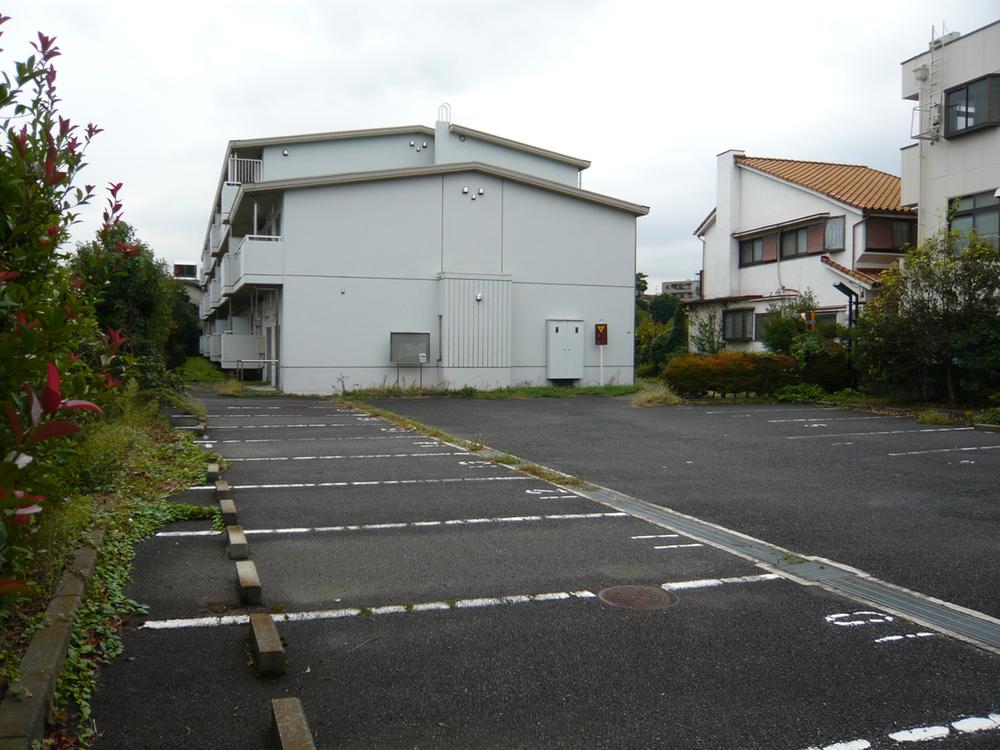 All 13 compartments development subdivision. Current, It is dismantled
全13区画開発分譲地。現在、解体中
Local photos, including front road前面道路含む現地写真 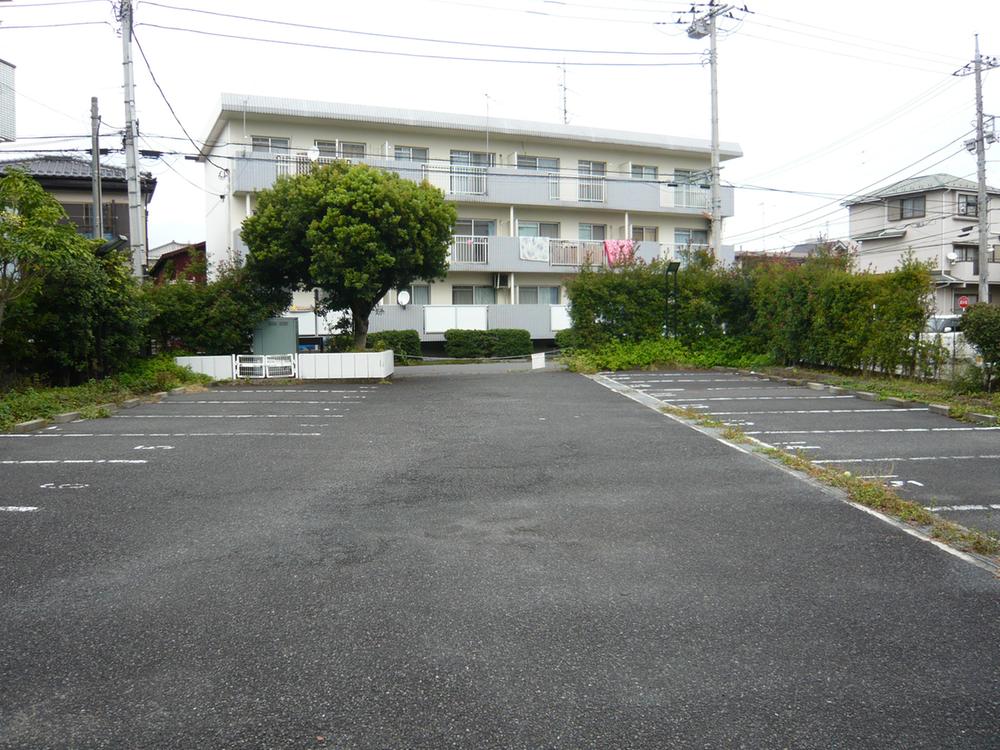 Development subdivision of all 13 compartments. Current, It is dismantled
全13区画の開発分譲地。現在、解体中
Shopping centreショッピングセンター 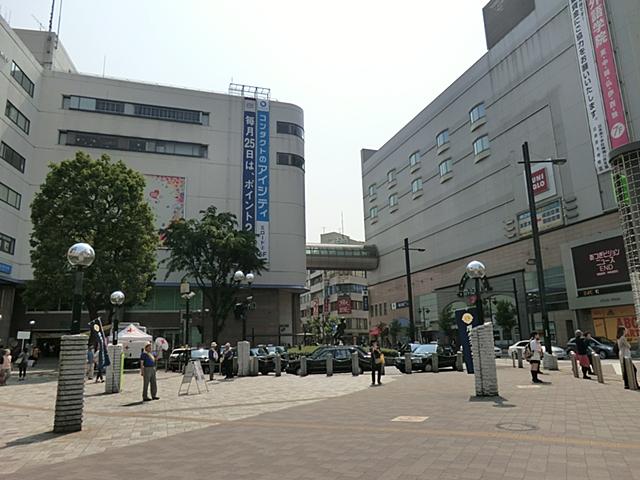 650m to Odakyu Hon-Atsugi Milord
小田急本厚木ミロードまで650m
Supermarketスーパー 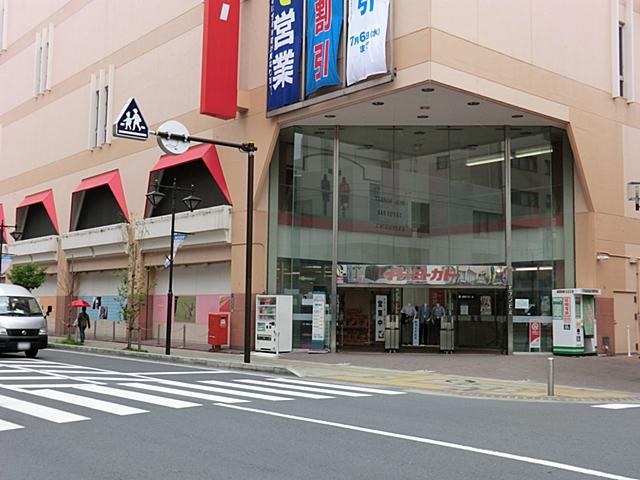 Ito-Yokado 610m to Atsugi shop
イトーヨーカドー厚木店まで610m
Primary school小学校 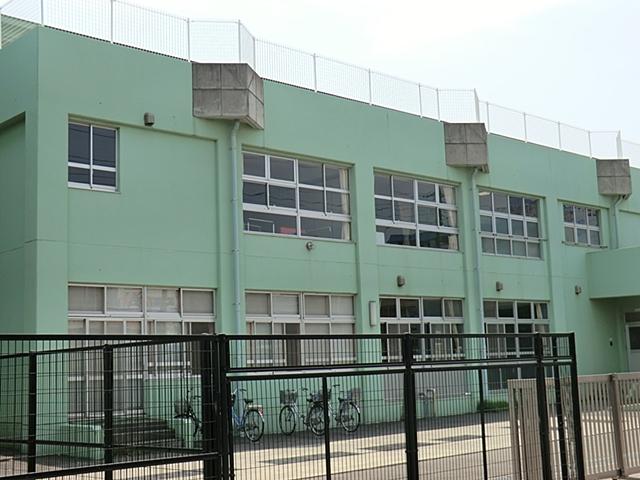 760m to Atsugi Municipal Atsugi second elementary school
厚木市立厚木第二小学校まで760m
Kindergarten ・ Nursery幼稚園・保育園 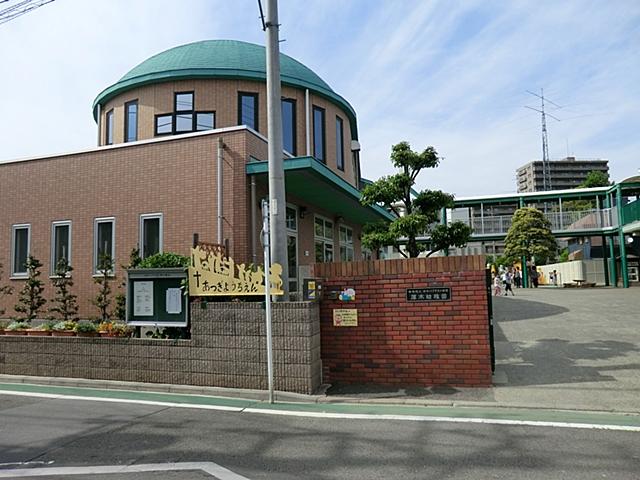 400m to Atsugi kindergarten
厚木幼稚園まで400m
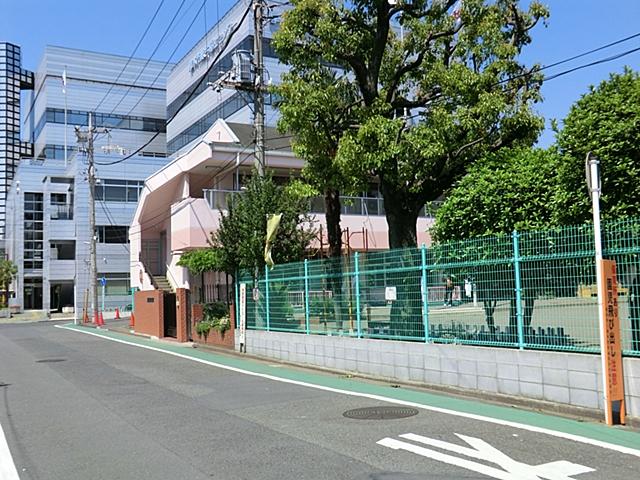 610m to Atsugi Municipal Atsugi nursery
厚木市立厚木保育所まで610m
Shopping centreショッピングセンター 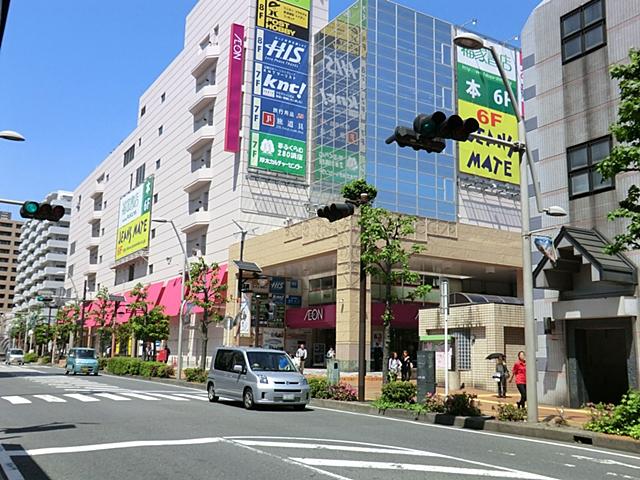 720m to Atsugi ion
厚木イオンまで720m
Otherその他 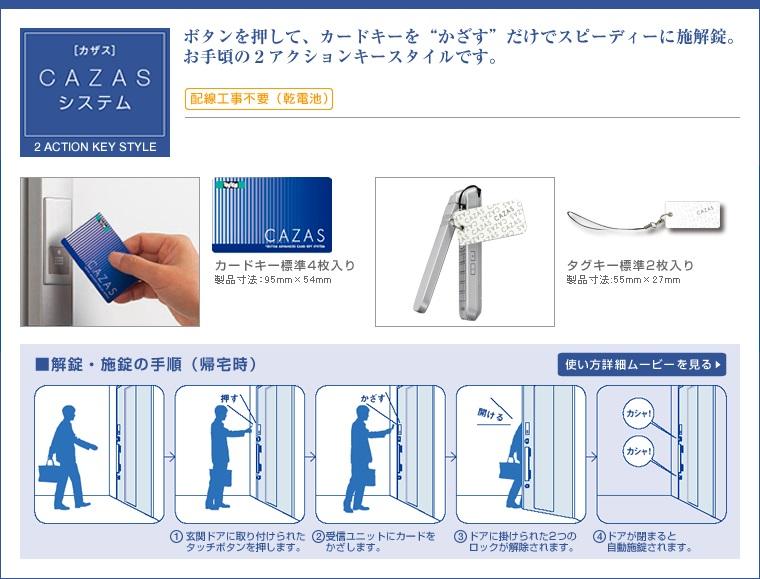 IC card key "holding up"
ICカードキー『カザス』
Building plan example (floor plan)建物プラン例(間取り図) 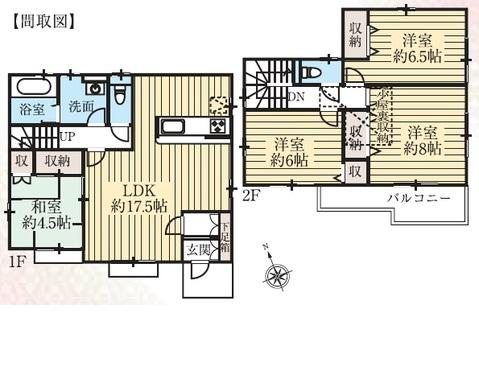 Free design Ikamu of house
自由設計イーカムの家
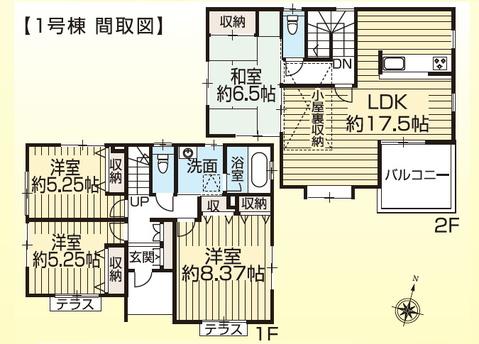 Free design Ikamu of house
自由設計イーカムの家
Station駅 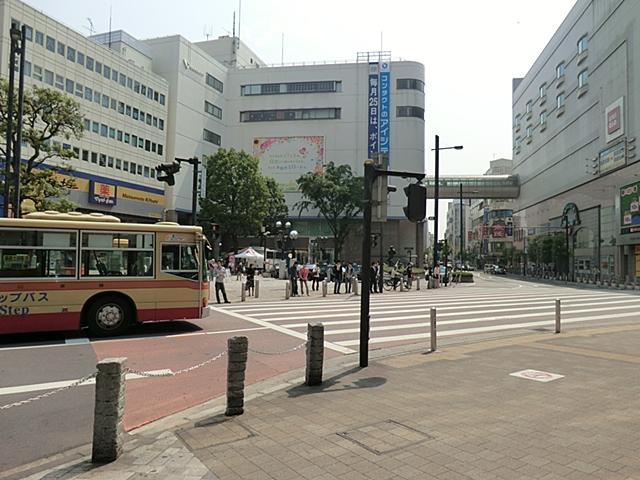 560m to Hon-Atsugi Station
本厚木駅まで560m
Location
|























