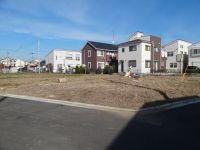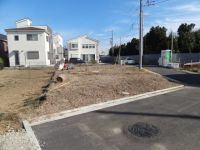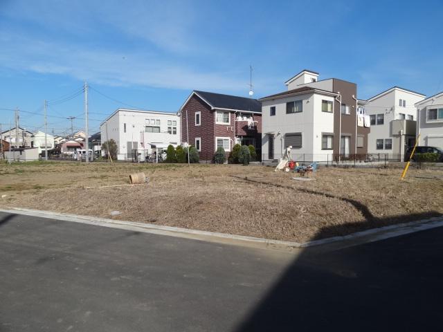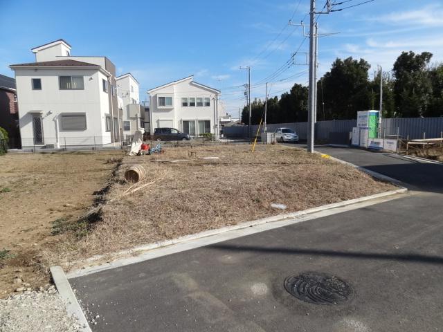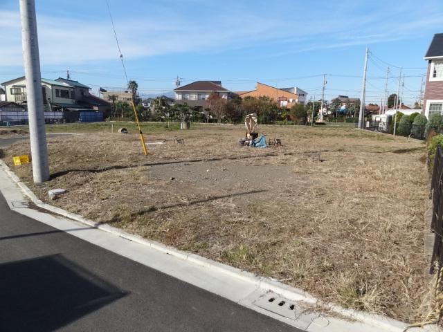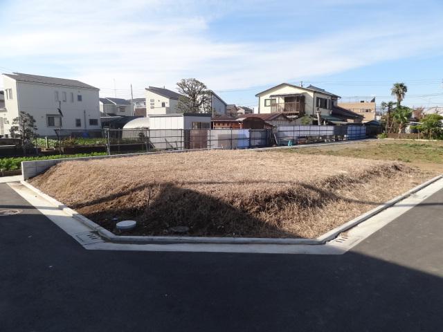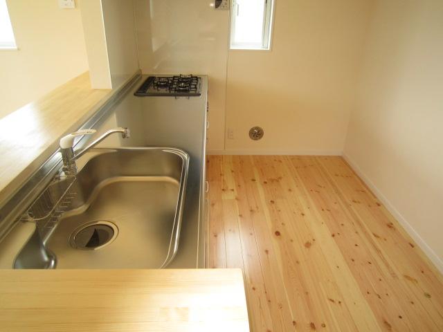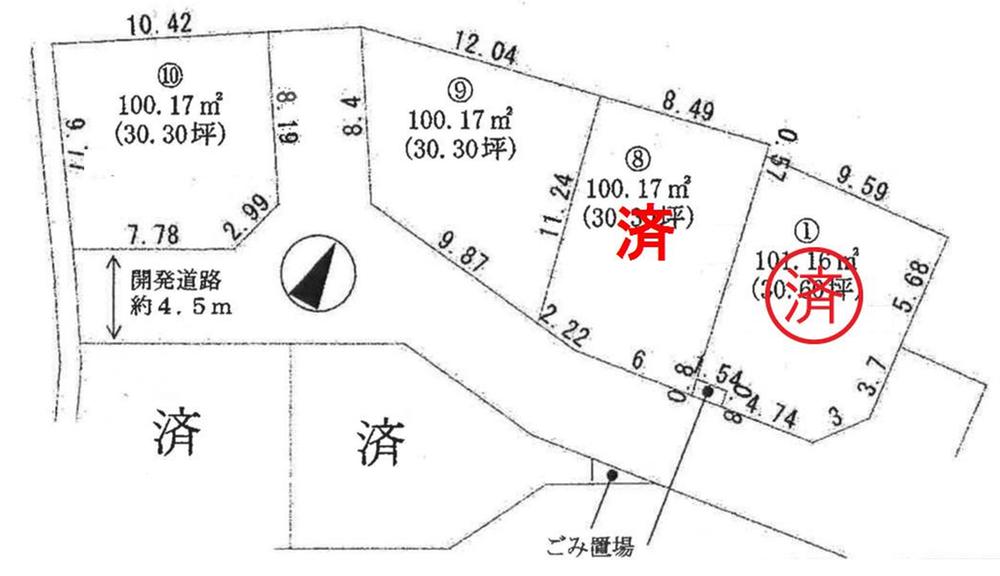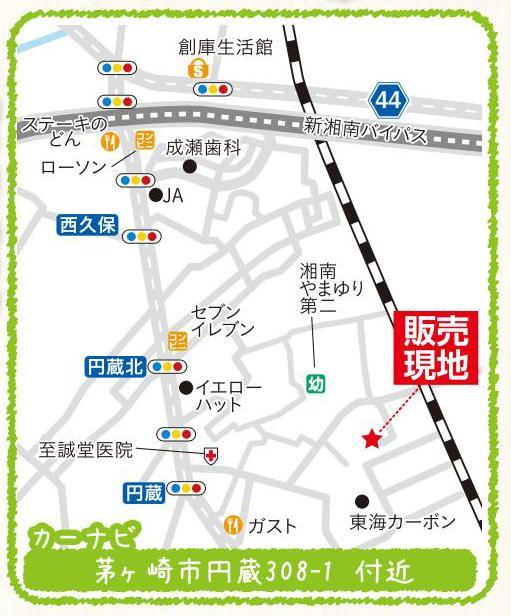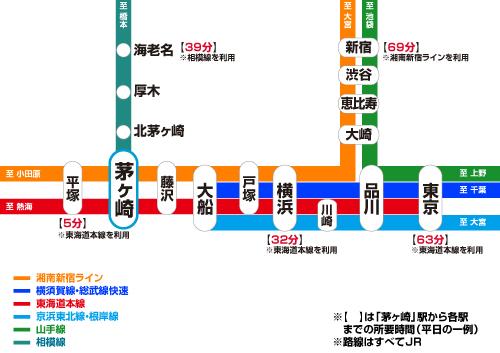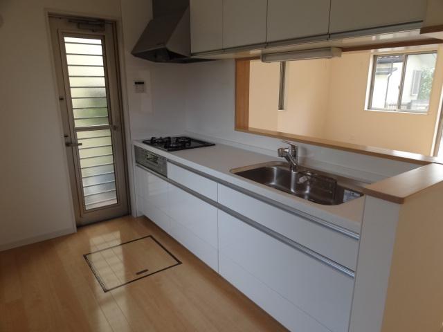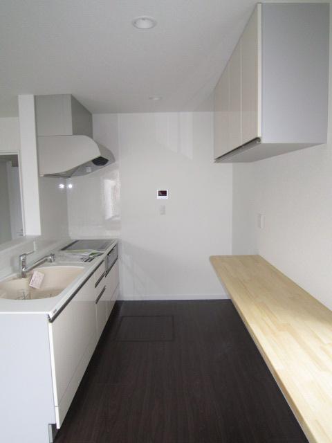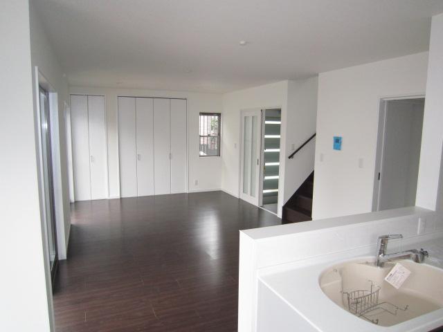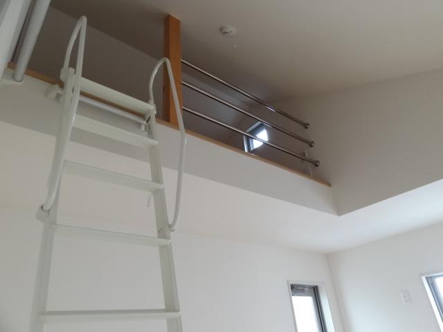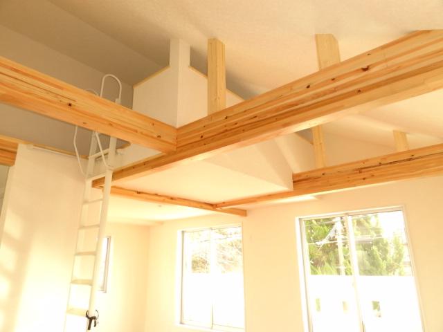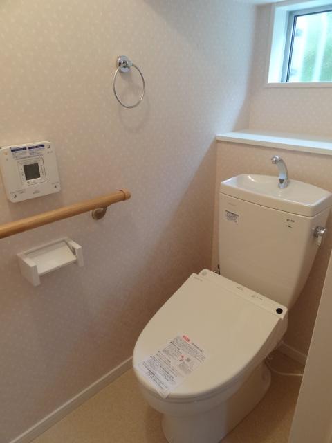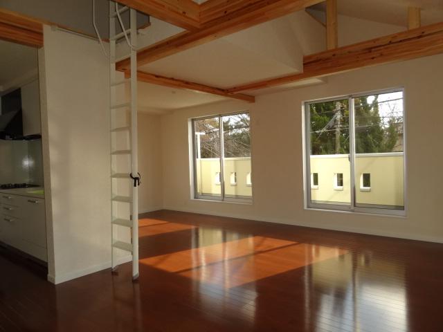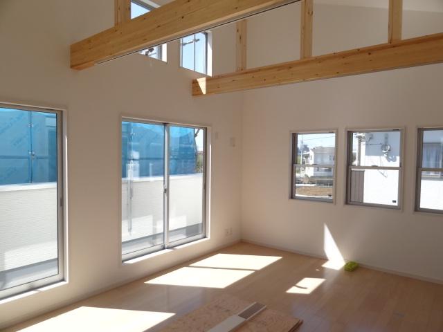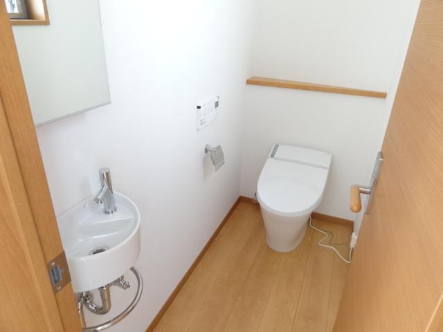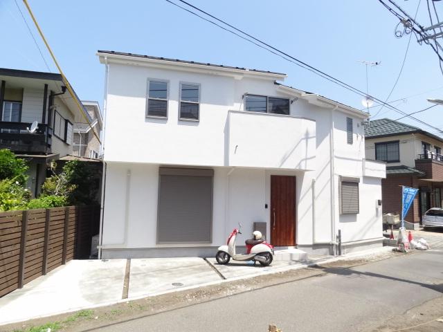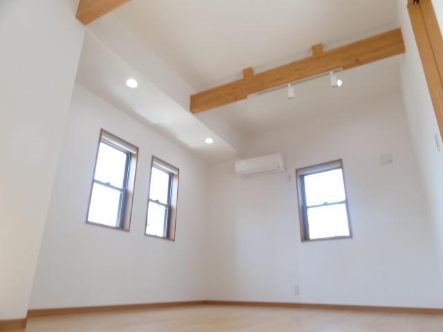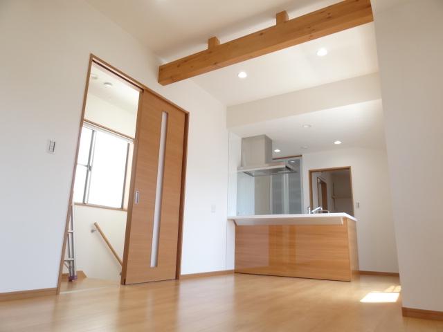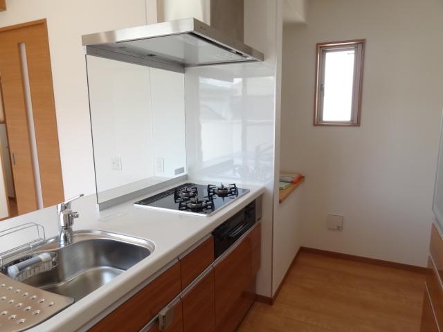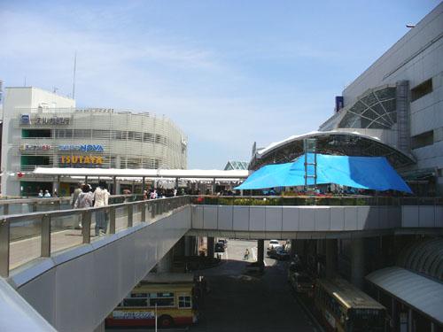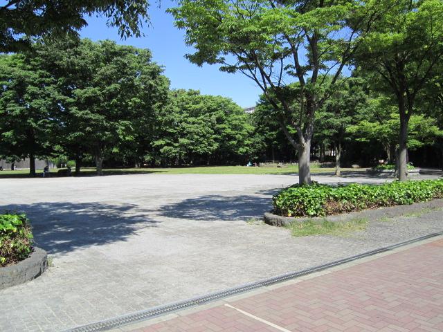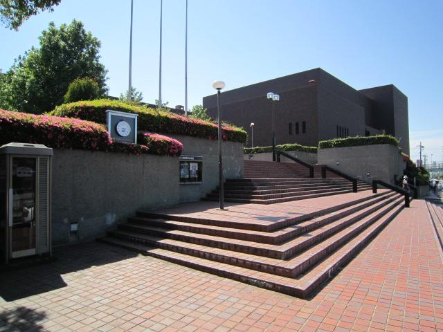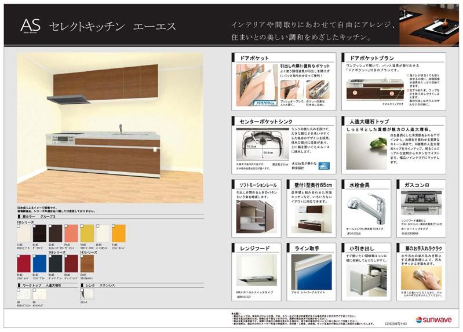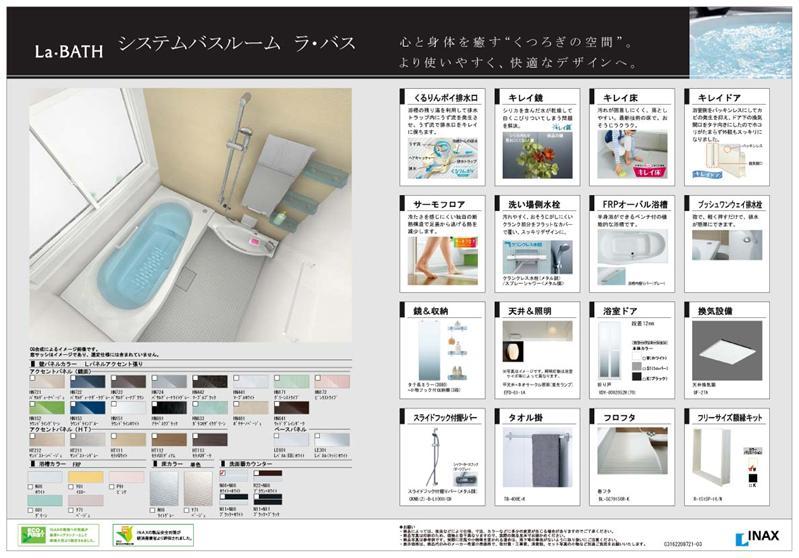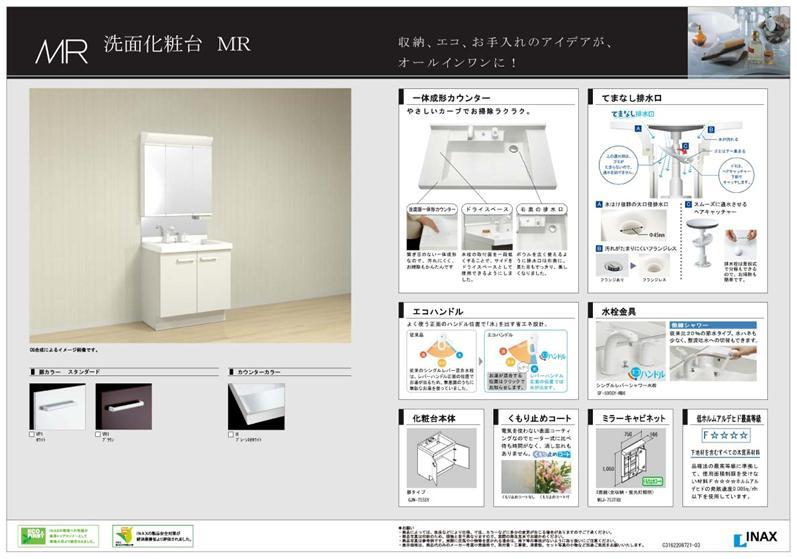|
|
Chigasaki, Kanagawa Prefecture
神奈川県茅ヶ崎市
|
|
JR Tokaido Line "Chigasaki" walk 22 minutes
JR東海道本線「茅ヶ崎」歩22分
|
|
◎ is the introduction of in conjunction with the building of a free plan designed from the quiet development subdivision. ◆ Development subdivision ◆ All sections south road ◆ Corner lot there ◆ Location where you can enjoy the sea of Shonan
◎閑静な開発分譲地からフリープラン設計の建物と併せてのご紹介です。◆開発分譲地 ◆全区画南道路 ◆角地有り◆湘南の海を満喫頂ける立地条件
|
|
◆ Can you consider your favorite building in the free plan design. ◆ Also there the introduction of ready-built at the same site. Is not please tell us who you would like more information. Building plan example ・ Architecture Illustrative Thank number to local. Preview possible immediate. Floor plan of creation and quote We accept free of charge. Please feel free to tell us.
◆フリープラン設計でお好きな建物をご検討して頂けます。◆同現場で建売のご紹介もございます。詳細をご希望の方はお申し付け下さいませ。建築プラン例・建築実例は地元に多数ございます。内見即時可能。間取りの作成やお見積りは無料にて承っております。お気軽にお申し付け下さいませ。
|
Features pickup 特徴ピックアップ | | Pre-ground survey / 2 along the line more accessible / Flat to the station / Siemens south road / A quiet residential area / Around traffic fewer / Starting station / Shaping land / Flat terrain / Building plan example there 地盤調査済 /2沿線以上利用可 /駅まで平坦 /南側道路面す /閑静な住宅地 /周辺交通量少なめ /始発駅 /整形地 /平坦地 /建物プラン例有り |
Event information イベント情報 | | Local tours (please visitors to direct local) schedule / Every Saturday and Sunday time / 10:00 ~ 18:00 現地見学会(直接現地へご来場ください)日程/毎週土日時間/10:00 ~ 18:00 |
Price 価格 | | 17.8 million yen ~ 18.5 million yen 1780万円 ~ 1850万円 |
Building coverage, floor area ratio 建ぺい率・容積率 | | Kenpei rate: 60%, Volume ratio: 200% 建ペい率:60%、容積率:200% |
Sales compartment 販売区画数 | | 5 compartment 5区画 |
Total number of compartments 総区画数 | | 7 compartment 7区画 |
Land area 土地面積 | | 101.16 sq m ~ 108.73 sq m (measured) 101.16m2 ~ 108.73m2(実測) |
Land situation 土地状況 | | Vacant lot 更地 |
Address 住所 | | Chigasaki, Kanagawa Prefecture Enzo 312 神奈川県茅ヶ崎市円蔵312 |
Traffic 交通 | | JR Tokaido Line "Chigasaki" walk 22 minutes
JR Sagami Line "Kitachigasaki" walk 12 minutes
JR Sagami Line "Kagawa" walk 22 minutes JR東海道本線「茅ヶ崎」歩22分
JR相模線「北茅ヶ崎」歩12分
JR相模線「香川」歩22分
|
Related links 関連リンク | | [Related Sites of this company] 【この会社の関連サイト】 |
Person in charge 担当者より | | Person in charge of real-estate and building real estate consulting skills registrant Takeshi Sato industry experience: the many years operating activities at 15 years local Chigasaki, We have been your help. I myself was also purchased in recent years My Home. Dwelling help of looking is my motto of the same standing position and Customers who experience at that time. 担当者宅建不動産コンサルティング技能登録者佐藤武志業界経験:15年地元茅ヶ崎にて永年営業活動をし、お客様のお手伝いをさせて頂いております。私自身も近年マイホームを購入しました。その時に経験したお客様と同様の立ち位置での住まい探しのお手伝いが私のモットーです。 |
Contact お問い合せ先 | | TEL: 0800-603-2034 [Toll free] mobile phone ・ Also available from PHS
Caller ID is not notified
Please contact the "saw SUUMO (Sumo)"
If it does not lead, If the real estate company TEL:0800-603-2034【通話料無料】携帯電話・PHSからもご利用いただけます
発信者番号は通知されません
「SUUMO(スーモ)を見た」と問い合わせください
つながらない方、不動産会社の方は
|
Most price range 最多価格帯 | | 17 million yen ・ 18 million yen (each 3 compartment) 1700万円台・1800万円台(各3区画) |
Land of the right form 土地の権利形態 | | Ownership 所有権 |
Building condition 建築条件 | | With 付 |
Time delivery 引き渡し時期 | | Consultation 相談 |
Land category 地目 | | Residential land 宅地 |
Use district 用途地域 | | Semi-industrial 準工業 |
Other limitations その他制限事項 | | Regulations have by the Landscape Act, Quasi-fire zones 景観法による規制有、準防火地域 |
Overview and notices その他概要・特記事項 | | The person in charge: Takeshi Sato, Facilities: Public Water Supply, This sewage, Individual LPG 担当者:佐藤武志、設備:公営水道、本下水、個別LPG |
Company profile 会社概要 | | <Mediation> Governor of Kanagawa Prefecture (7) No. 017565 (the Company), Kanagawa Prefecture Building Lots and Buildings Transaction Business Association (Corporation) metropolitan area real estate Fair Trade Council member (with) Shinei housing Yubinbango253-0053 Chigasaki, Kanagawa Prefecture Higashikaigankita 2-4-40 <仲介>神奈川県知事(7)第017565号(社)神奈川県宅地建物取引業協会会員 (公社)首都圏不動産公正取引協議会加盟(有)信栄ハウジング〒253-0053 神奈川県茅ヶ崎市東海岸北2-4-40 |
