Land/Building » Kanto » Kanagawa Prefecture » Chigasaki
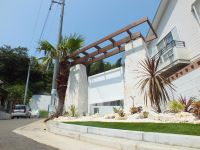 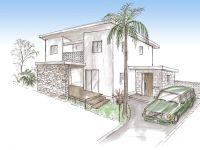
| | Chigasaki, Kanagawa Prefecture 神奈川県茅ヶ崎市 |
| JR Tokaido Line "Chigasaki" 10 minutes Tonoyama Koenmae step 1 minute bus JR東海道本線「茅ヶ崎」バス10分殿山公園前歩1分 |
| ■ Directing the richness of the city entrance which arranged the palm tree ■ Fashionable streets in the image of the California ■ It is every day is try to realize the dream of my home in a place to spend as weekend ・ ・ ? ■パームツリーを配したエントランスが街の豊かさを演出■カルフォルニアをイメージしたオシャレな街並み■毎日が週末のように過ごせる場所で夢のマイホームを実現してみては・・? |
| ◆ It is also available for purchase in the down payment $ 0! Please leave if that mortgage KenHisashi, Shonan area to Stay Bull Home ■ Development subdivision ■ City gas ◆頭金0円でも購入可能です!住宅ローンのことならお任せください県央、湘南エリアはステイブルホームまで■開発分譲地■都市ガス |
Features pickup 特徴ピックアップ | | Yang per good / A quiet residential area / Idyll / Leafy residential area / Good view / City gas / Development subdivision in / Building plan example there 陽当り良好 /閑静な住宅地 /田園風景 /緑豊かな住宅地 /眺望良好 /都市ガス /開発分譲地内 /建物プラン例有り | Price 価格 | | 12.5 million yen 1250万円 | Building coverage, floor area ratio 建ぺい率・容積率 | | Fifty percent ・ Hundred percent 50%・100% | Sales compartment 販売区画数 | | 1 compartment 1区画 | Land area 土地面積 | | 156.06 sq m (registration) 156.06m2(登記) | Driveway burden-road 私道負担・道路 | | Nothing, South 4.5m width 無、南4.5m幅 | Land situation 土地状況 | | Vacant lot 更地 | Address 住所 | | Chigasaki, Kanagawa Prefecture Amanuma 神奈川県茅ヶ崎市甘沼 | Traffic 交通 | | JR Tokaido Line "Chigasaki" 10 minutes Tonoyama Koenmae step 1 minute bus
JR Sagami Line "Chigasaki" 10 minutes Tonoyama Koenmae step 1 minute bus JR東海道本線「茅ヶ崎」バス10分殿山公園前歩1分
JR相模線「茅ヶ崎」バス10分殿山公園前歩1分
| Related links 関連リンク | | [Related Sites of this company] 【この会社の関連サイト】 | Person in charge 担当者より | | Rep Furukawa Kayoko Age: 30 Daigyokai experience: There is also a 5-year fun, Anxiety also "looking for My Home". Sometimes as a good counselor, We try to be thought of caring to become the customer's point of view. You can even trifle. Anything please consult. 担当者古川 佳世子年齢:30代業界経験:5年楽しくもあり、不安もある『マイホーム探し』。時には良き相談相手として、親身にお客様の立場になって考えることを心がけております。些細な事でも構いません。何でもご相談ください。 | Contact お問い合せ先 | | TEL: 0800-809-8850 [Toll free] mobile phone ・ Also available from PHS
Caller ID is not notified
Please contact the "saw SUUMO (Sumo)"
If it does not lead, If the real estate company TEL:0800-809-8850【通話料無料】携帯電話・PHSからもご利用いただけます
発信者番号は通知されません
「SUUMO(スーモ)を見た」と問い合わせください
つながらない方、不動産会社の方は
| Land of the right form 土地の権利形態 | | Ownership 所有権 | Building condition 建築条件 | | With 付 | Time delivery 引き渡し時期 | | Consultation 相談 | Land category 地目 | | Residential land 宅地 | Use district 用途地域 | | Unspecified 無指定 | Overview and notices その他概要・特記事項 | | Contact: Furukawa Kayoko, Facilities: Public Water Supply, This sewage, City gas 担当者:古川 佳世子、設備:公営水道、本下水、都市ガス | Company profile 会社概要 | | <Mediation> Governor of Kanagawa Prefecture (1) No. 028491 (Ltd.) Stableford Home Yubinbango252-0804 Fujisawa, Kanagawa Prefecture Shonandai 4-2-12 <仲介>神奈川県知事(1)第028491号(株)ステイブルホーム〒252-0804 神奈川県藤沢市湘南台4-2-12 |
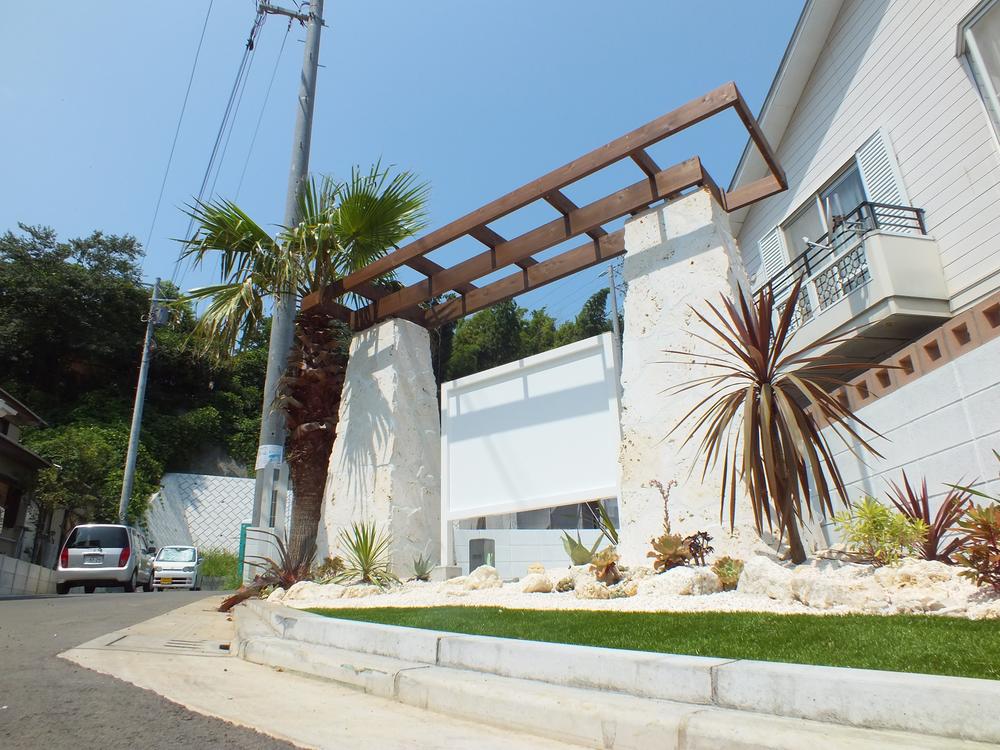 Other local
その他現地
Building plan example (Perth ・ appearance)建物プラン例(パース・外観) 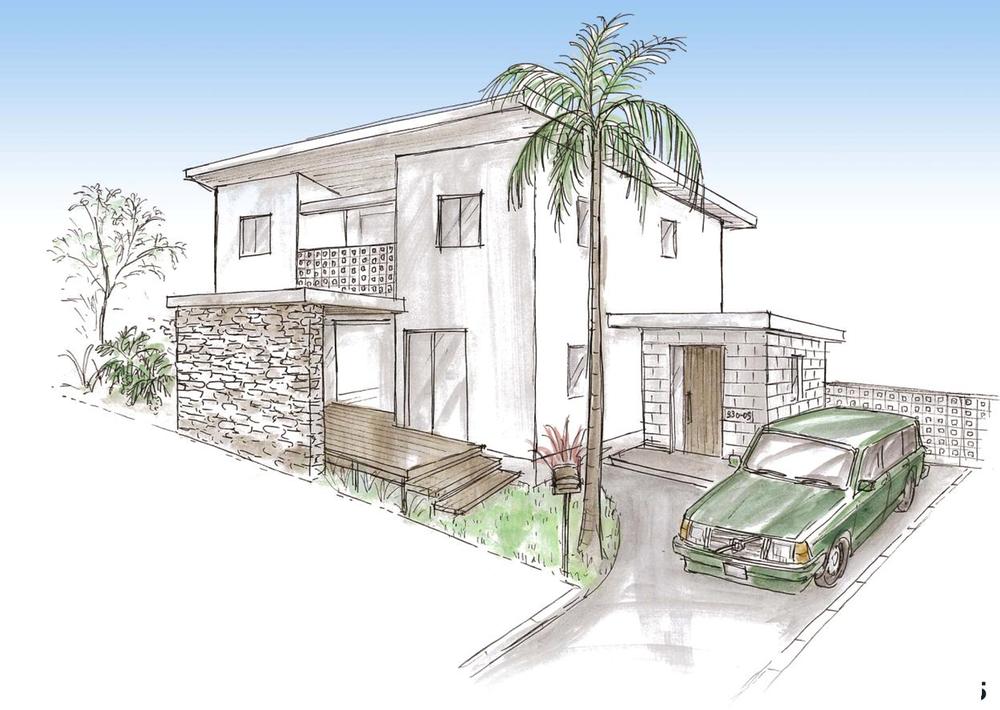 Reference example plan
参考プラン例
Other building plan exampleその他建物プラン例 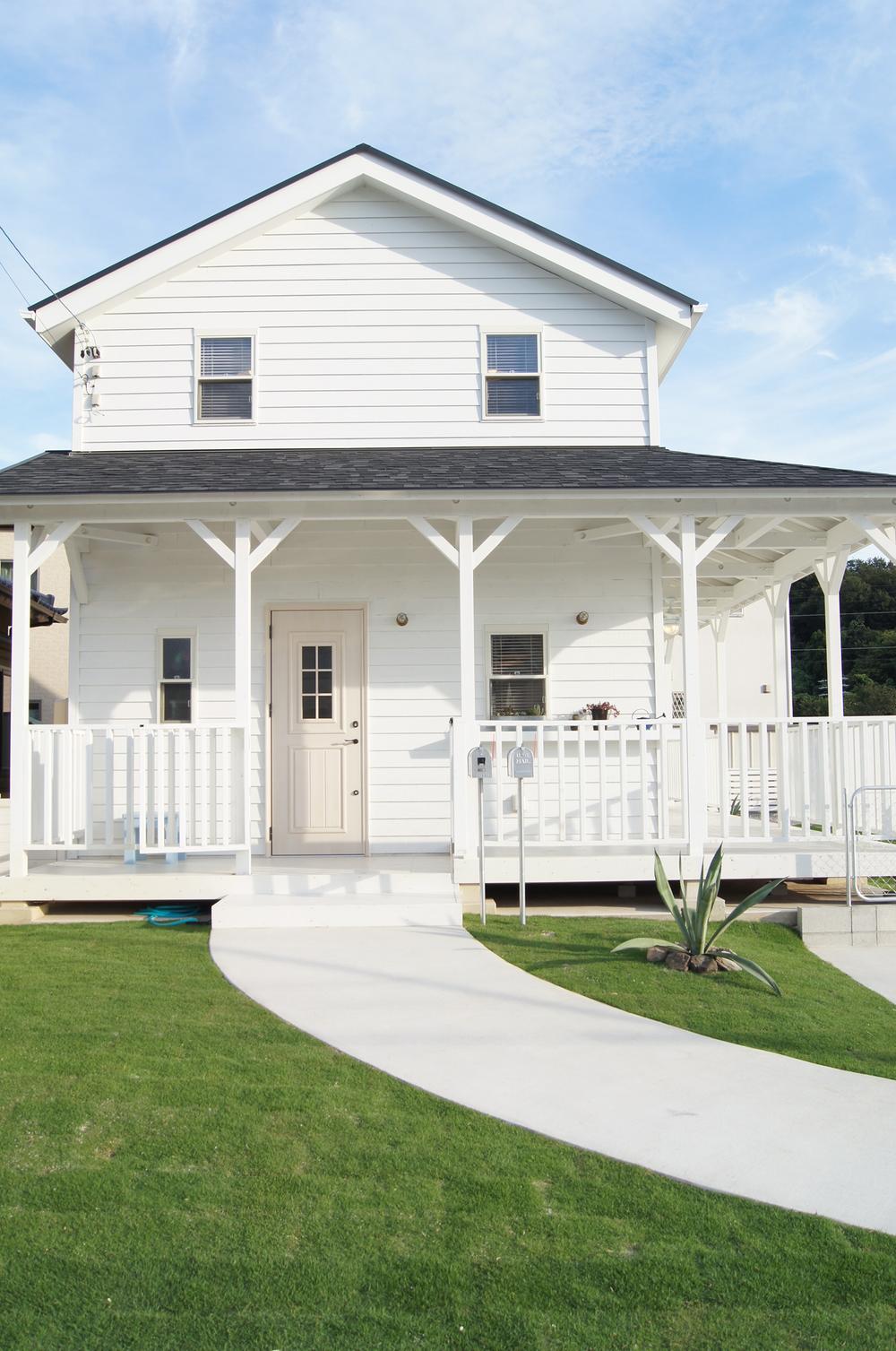 Reference example plan
参考プラン例
Compartment figure区画図 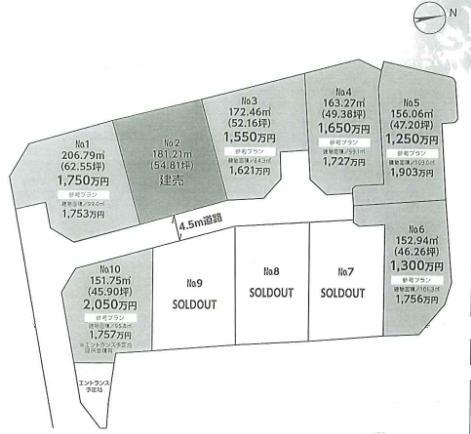 Land price 12.5 million yen, Land area 156.06 sq m
土地価格1250万円、土地面積156.06m2
Local land photo現地土地写真 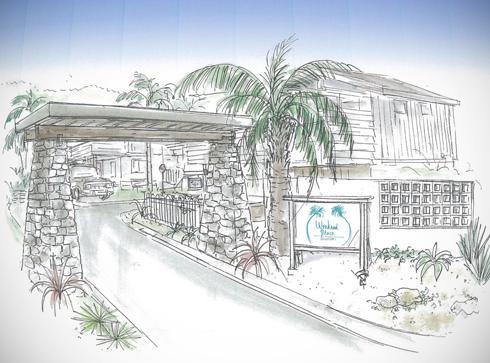 Entrance image
エントランスイメージ
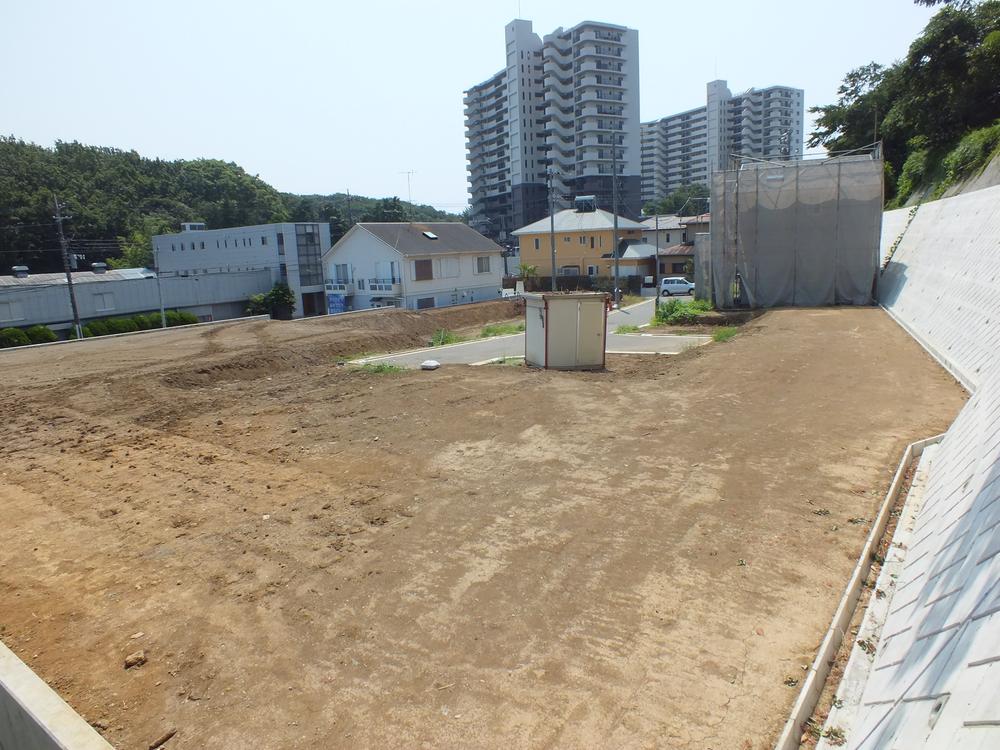 Local photos, including front road
前面道路含む現地写真
Building plan example (exterior photos)建物プラン例(外観写真) 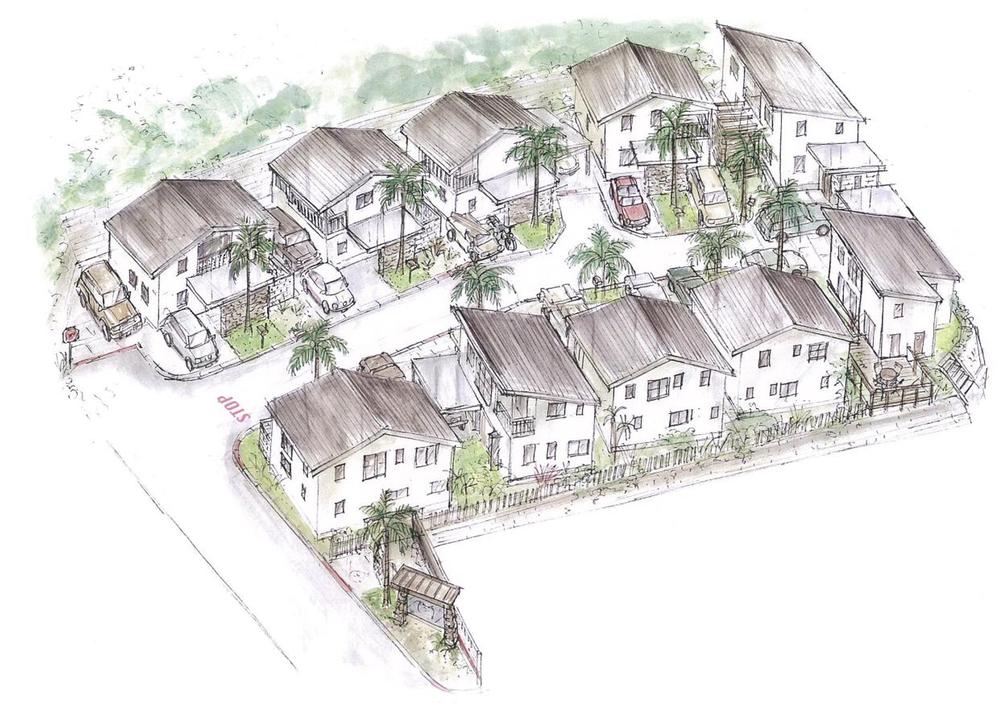 Reference example plan
参考プラン例
Kindergarten ・ Nursery幼稚園・保育園 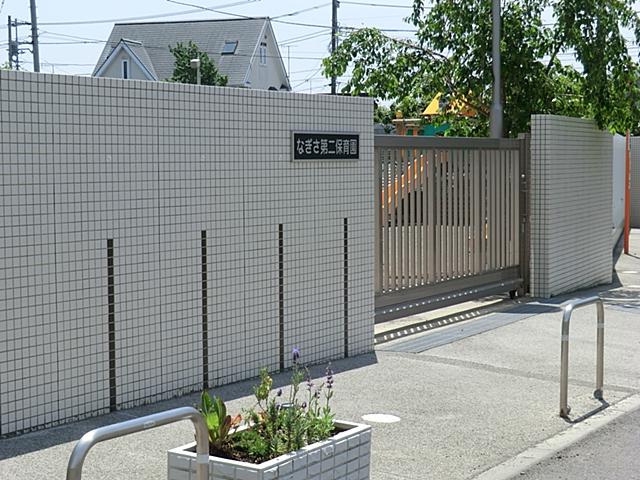 Nagisa 400m until the second nursery
なぎさ第二保育園 まで400m
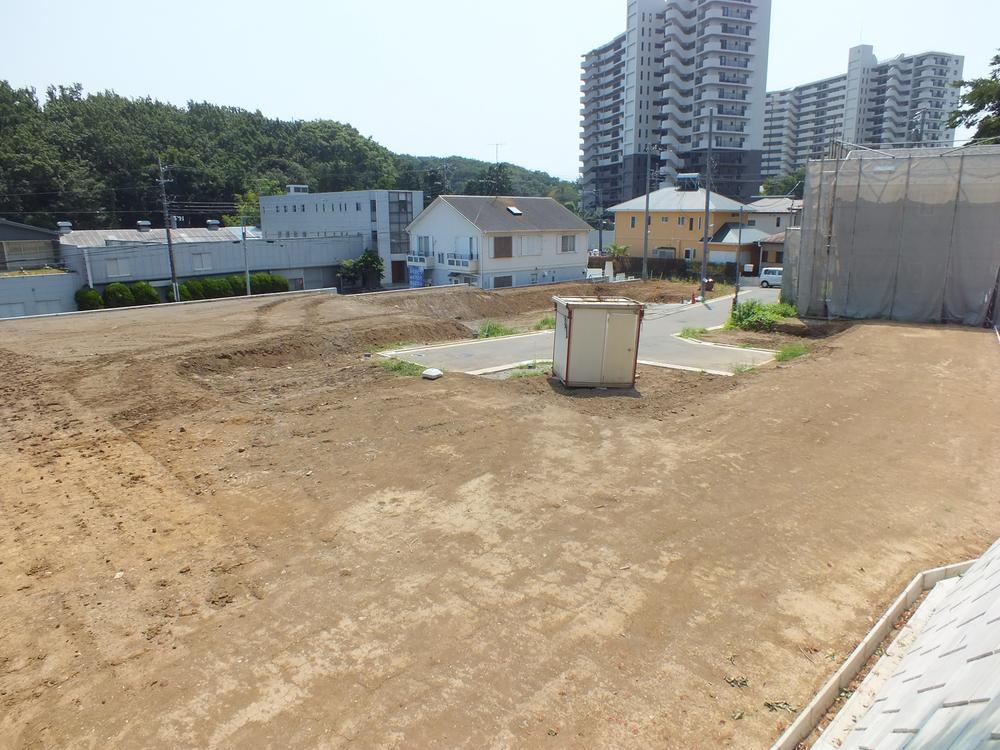 Local photos, including front road
前面道路含む現地写真
Building plan example (exterior photos)建物プラン例(外観写真) 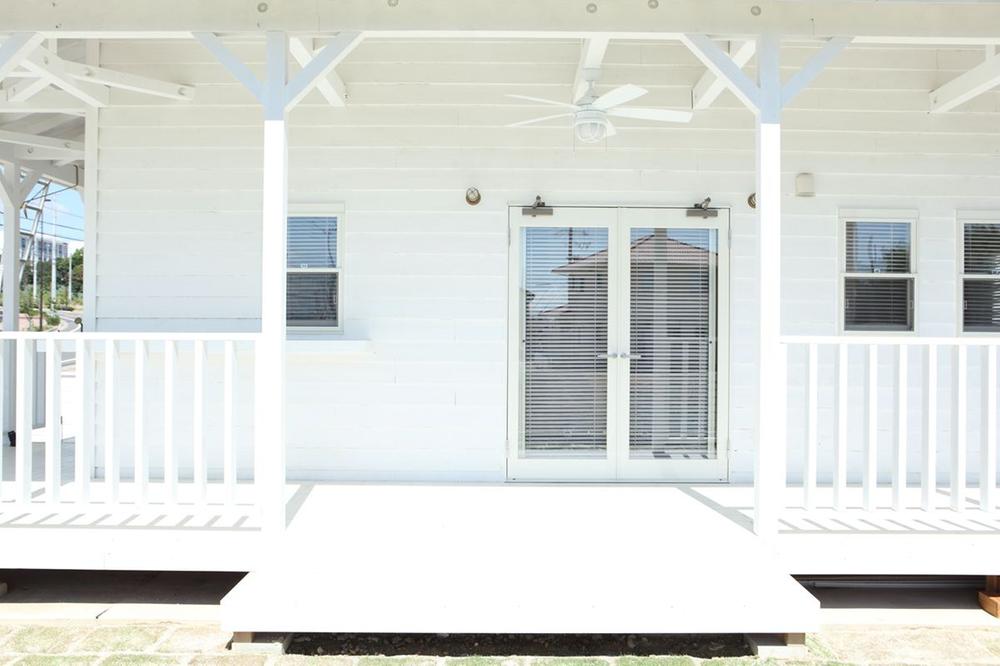 Reference example plan
参考プラン例
Hospital病院 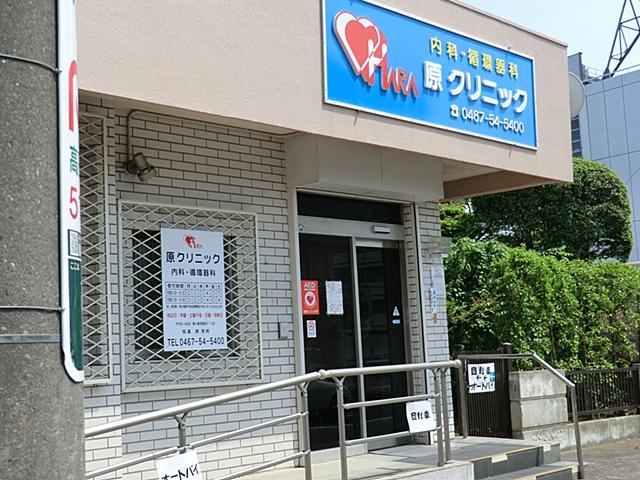 560m to the original clinic
原クリニック まで560m
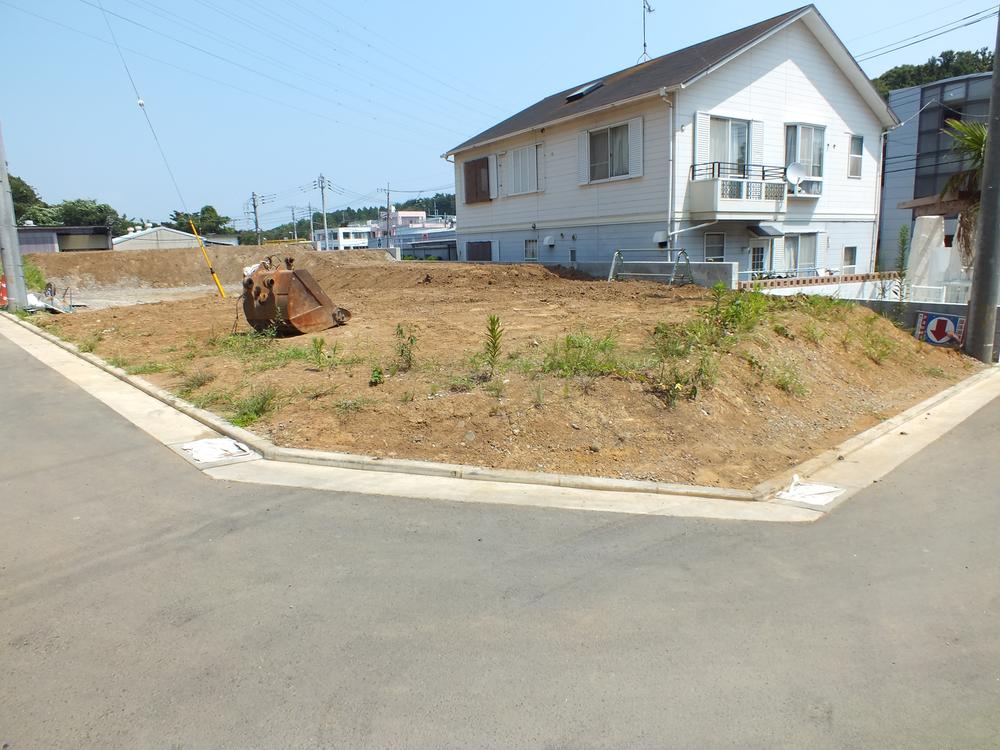 Local photos, including front road
前面道路含む現地写真
Building plan example (Perth ・ appearance)建物プラン例(パース・外観) 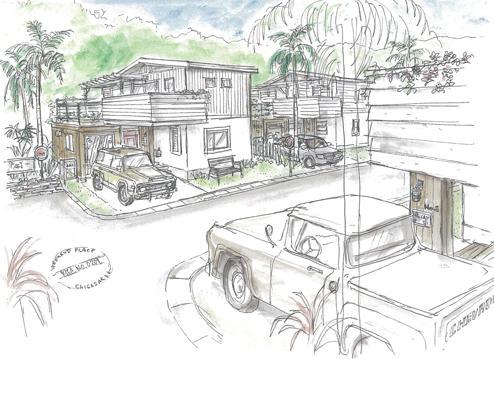 Reference example plan
参考プラン例
Kindergarten ・ Nursery幼稚園・保育園 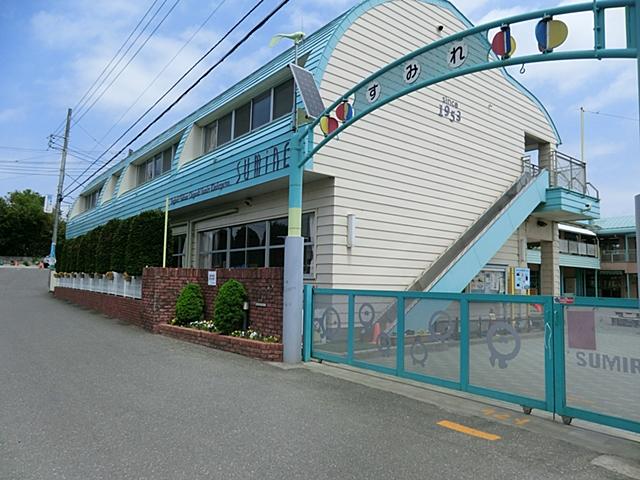 Sumire Chigasaki to kindergarten 560m
茅ヶ崎すみれ幼稚園 まで560m
Building plan example (introspection photo)建物プラン例(内観写真) 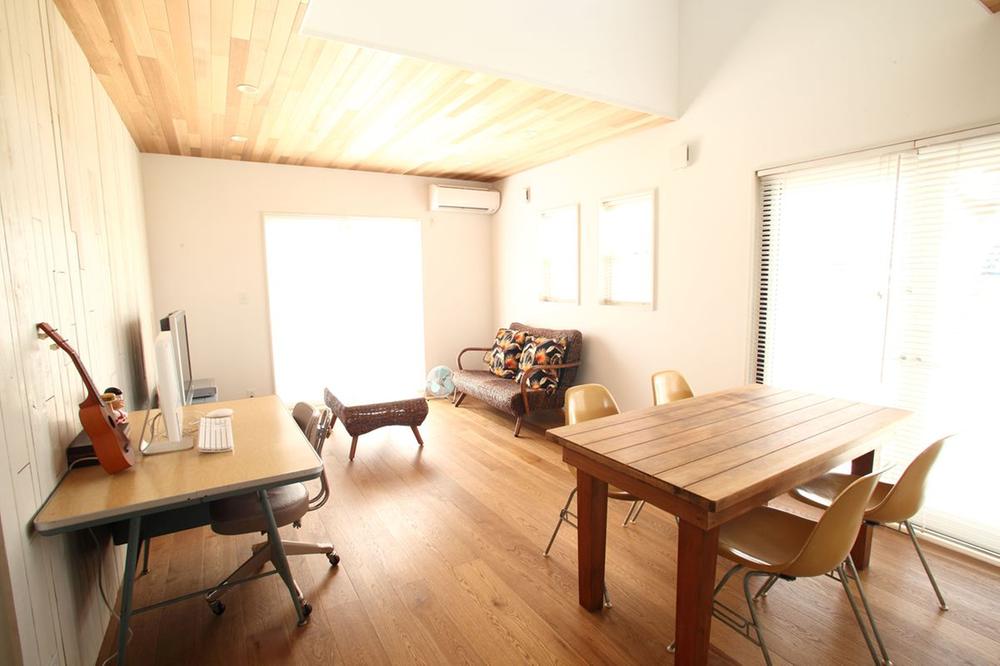 Reference example plan
参考プラン例
Hospital病院 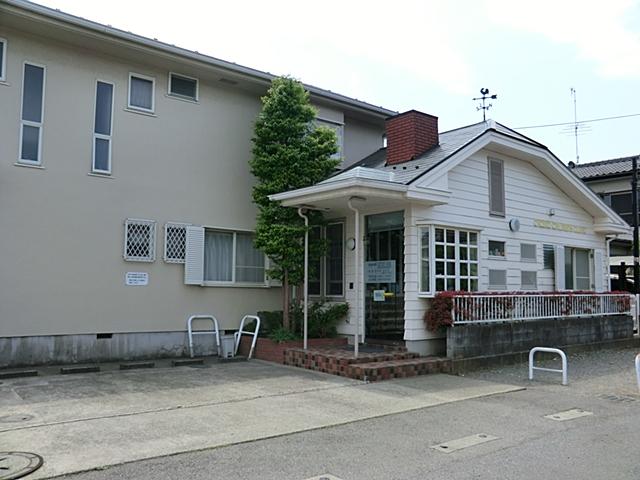 Oyama 800m to pediatric clinic
尾山小児科医院まで800m
Building plan example (introspection photo)建物プラン例(内観写真) 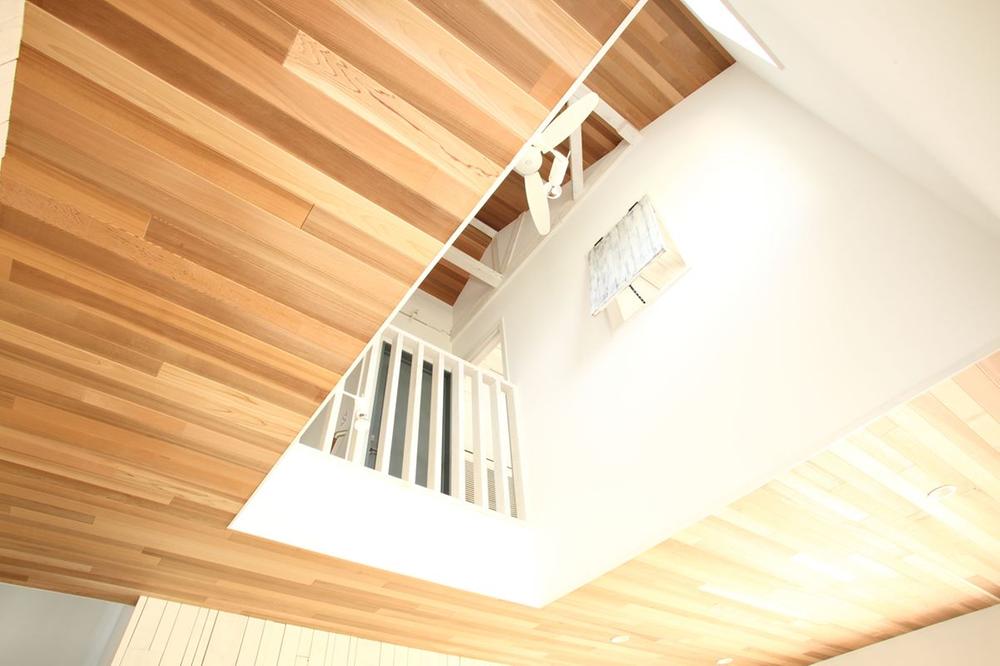 Building plan example
建物プラン例
Supermarketスーパー 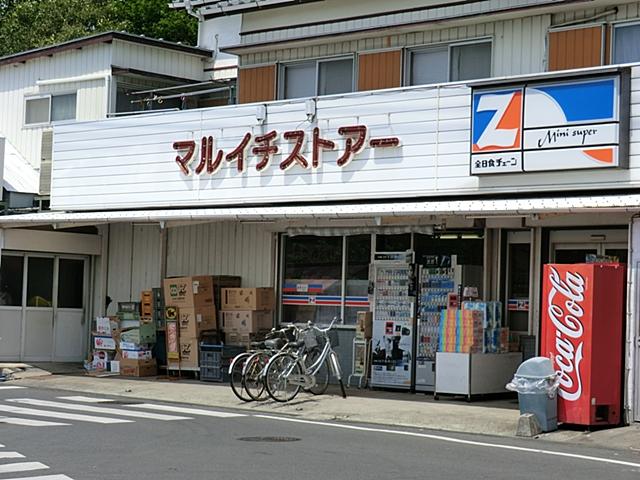 1120m up to a total solar eclipse chain Maruichi store
全日食チェーン丸一ストアー まで1120m
Building plan example (introspection photo)建物プラン例(内観写真) 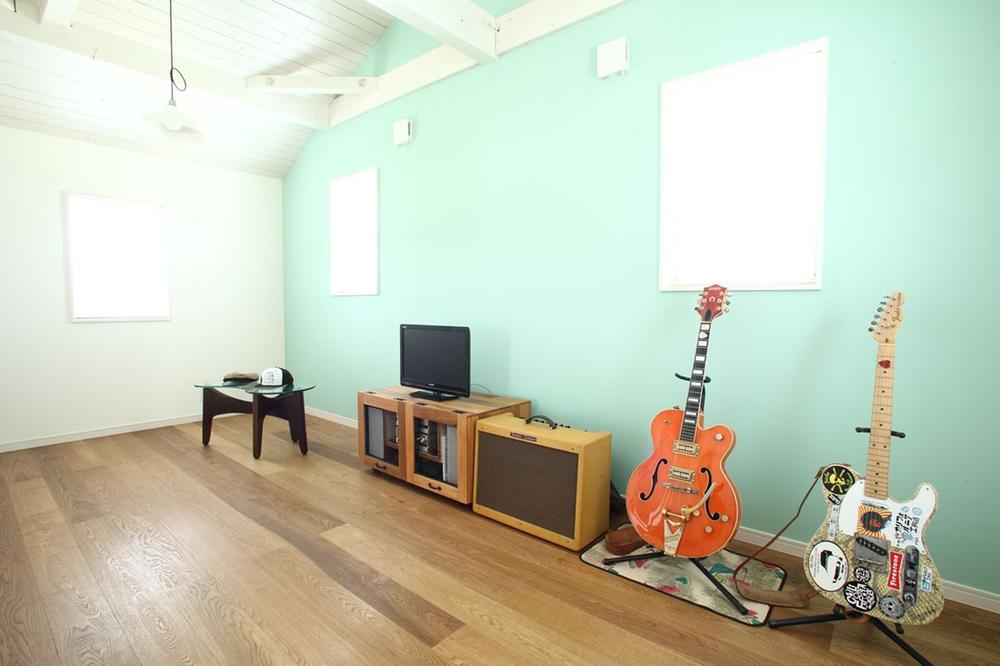 Reference example plan
参考プラン例
Building plan example (Perth ・ appearance)建物プラン例(パース・外観) 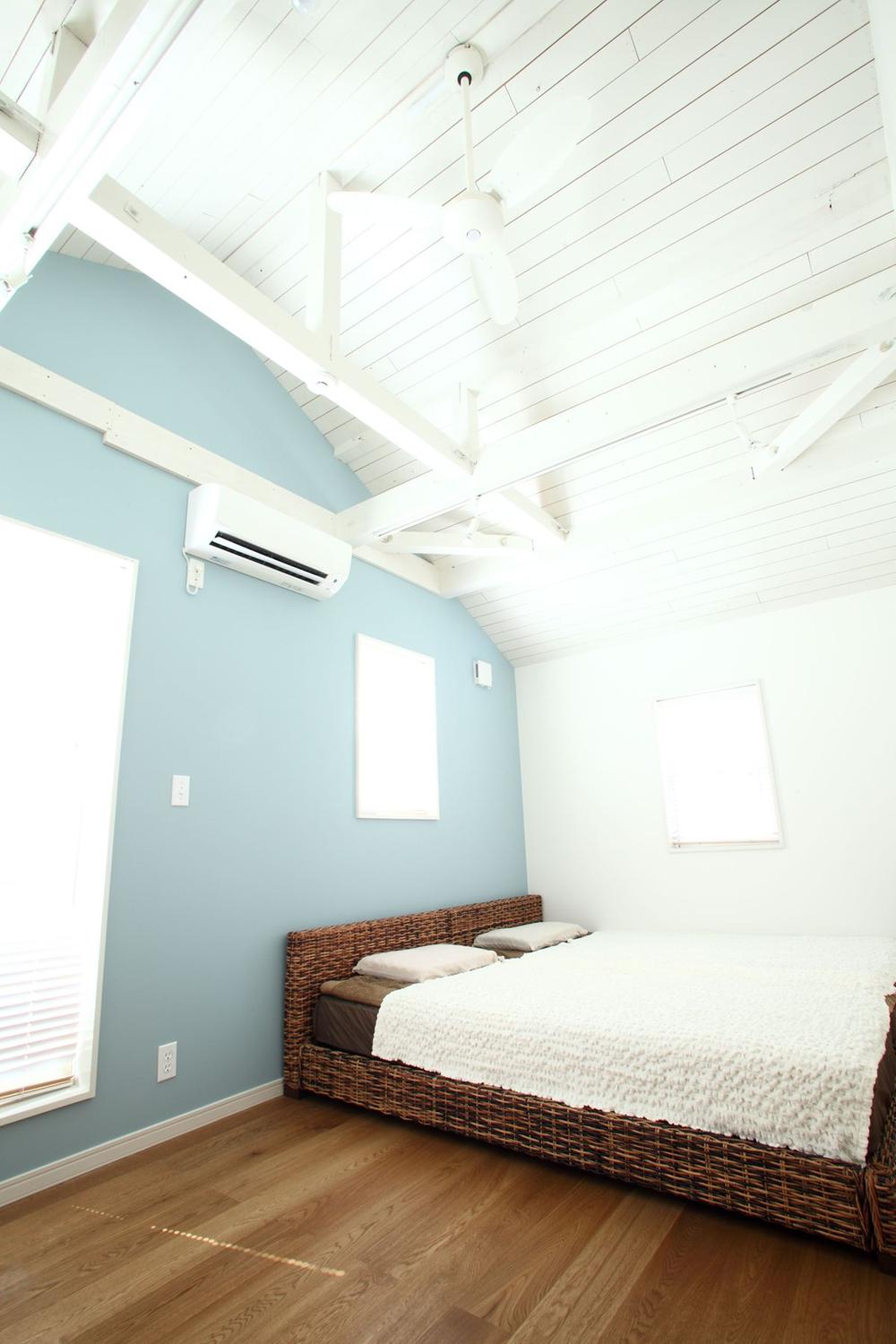 Reference example plan
参考プラン例
Building plan example (introspection photo)建物プラン例(内観写真) 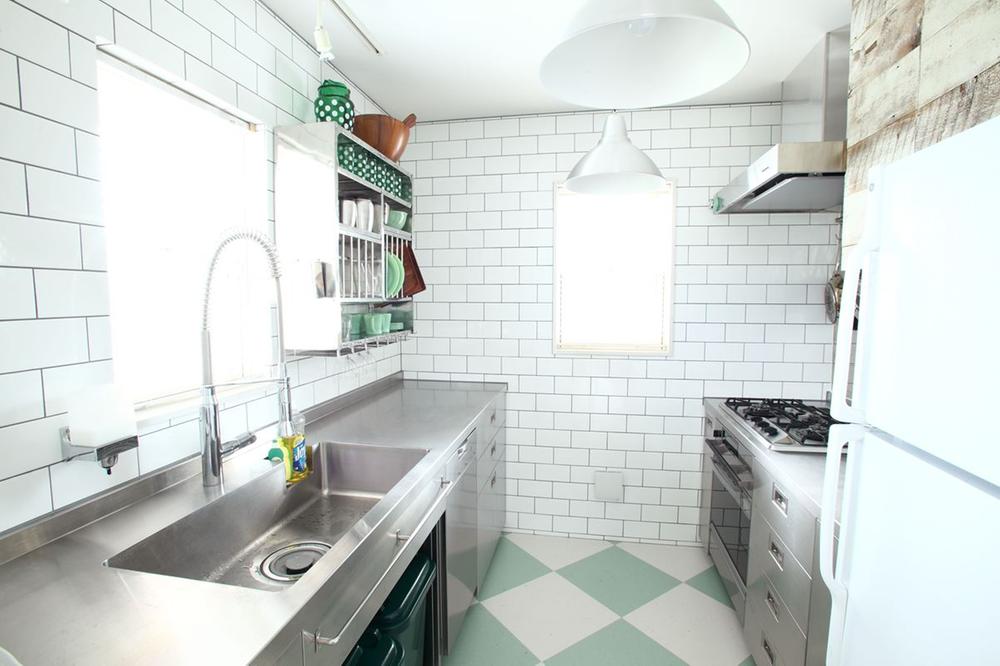 Reference example plan
参考プラン例
Location
| 





















