47 million yen, 165.88 sq m
Land/Building » Kanto » Kanagawa Prefecture » Fujisawa
 
| | Fujisawa, Kanagawa Prefecture 神奈川県藤沢市 |
| Enoshima Odakyu "Kugenumakaigan" walk 3 minutes 小田急江ノ島線「鵠沼海岸」歩3分 |
| ◇ Kugenumamatsugaoka shaping land ◇鵠沼松が岡整形地 |
| ◇ reference architecture plan Yes ◇参考建築プラン有 |
Features pickup 特徴ピックアップ | | Land 50 square meters or more / Immediate delivery Allowed / Yang per good / Flat to the station / Shaping land / No construction conditions / Building plan example there 土地50坪以上 /即引渡し可 /陽当り良好 /駅まで平坦 /整形地 /建築条件なし /建物プラン例有り | Price 価格 | | 47 million yen 4700万円 | Building coverage, floor area ratio 建ぺい率・容積率 | | Fifty percent ・ 80% 50%・80% | Sales compartment 販売区画数 | | 1 compartment 1区画 | Land area 土地面積 | | 165.88 sq m (registration) 165.88m2(登記) | Driveway burden-road 私道負担・道路 | | Nothing 無 | Land situation 土地状況 | | Vacant lot 更地 | Address 住所 | | Fujisawa, Kanagawa Prefecture Kugenumamatsugaoka 3 神奈川県藤沢市鵠沼松が岡3 | Traffic 交通 | | Enoshima Odakyu "Kugenumakaigan" walk 3 minutes
Enoshima Electric Railway line "Kugenuma" walk 10 minutes 小田急江ノ島線「鵠沼海岸」歩3分
江ノ島電鉄線「鵠沼」歩10分
| Contact お問い合せ先 | | Majunia (Ltd.) TEL: 0800-809-8978 [Toll free] mobile phone ・ Also available from PHS
Caller ID is not notified
Please contact the "saw SUUMO (Sumo)"
If it does not lead, If the real estate company マジュニア(株)TEL:0800-809-8978【通話料無料】携帯電話・PHSからもご利用いただけます
発信者番号は通知されません
「SUUMO(スーモ)を見た」と問い合わせください
つながらない方、不動産会社の方は
| Land of the right form 土地の権利形態 | | Ownership 所有権 | Time delivery 引き渡し時期 | | Immediate delivery allowed 即引渡し可 | Land category 地目 | | Residential land 宅地 | Use district 用途地域 | | One low-rise 1種低層 | Company profile 会社概要 | | <Mediation> Governor of Tokyo (3) The 077,858 No. Majunia Co. Yubinbango107-0061 Tokyo, Minato-ku, Kita-Aoyama 2-12-33 duet Kita Aoyama 2F <仲介>東京都知事(3)第077858号マジュニア(株)〒107-0061 東京都港区北青山2-12-33 デュエット北青山2F |
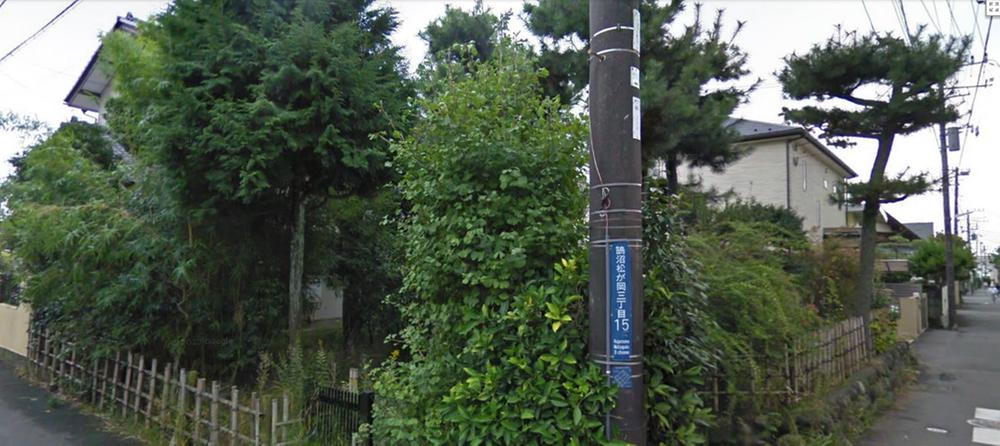 Local land photo
現地土地写真
Compartment figure区画図 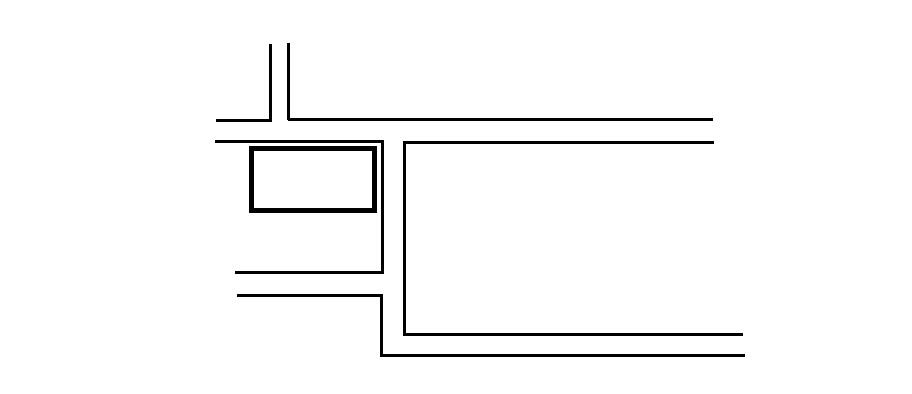 Land price 47 million yen, Land area 165.88 sq m
土地価格4700万円、土地面積165.88m2
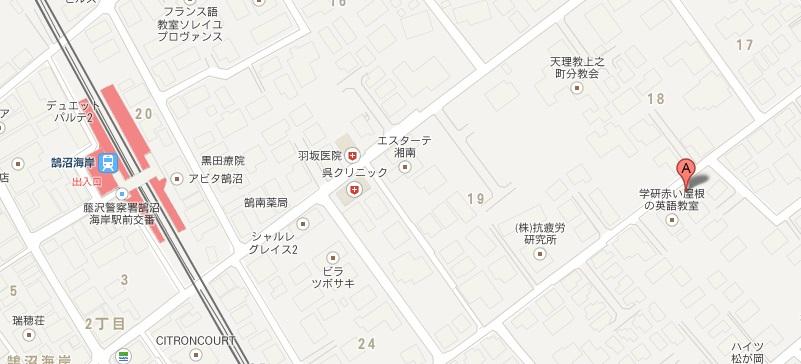 Other
その他
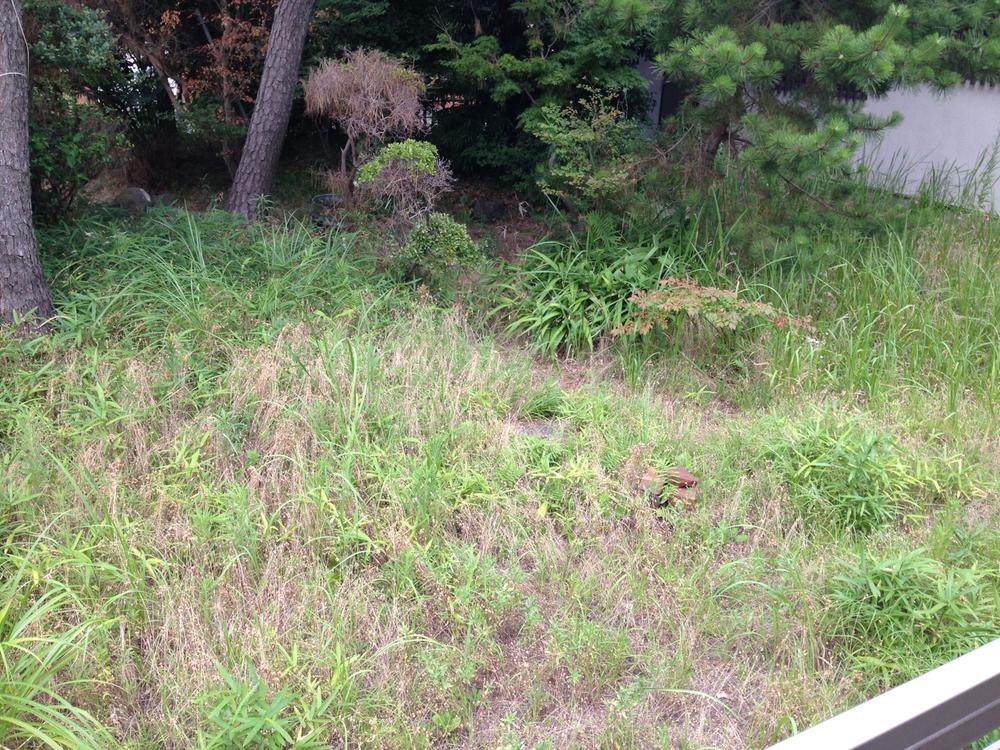 Local land photo
現地土地写真
Building plan example (floor plan)建物プラン例(間取り図) 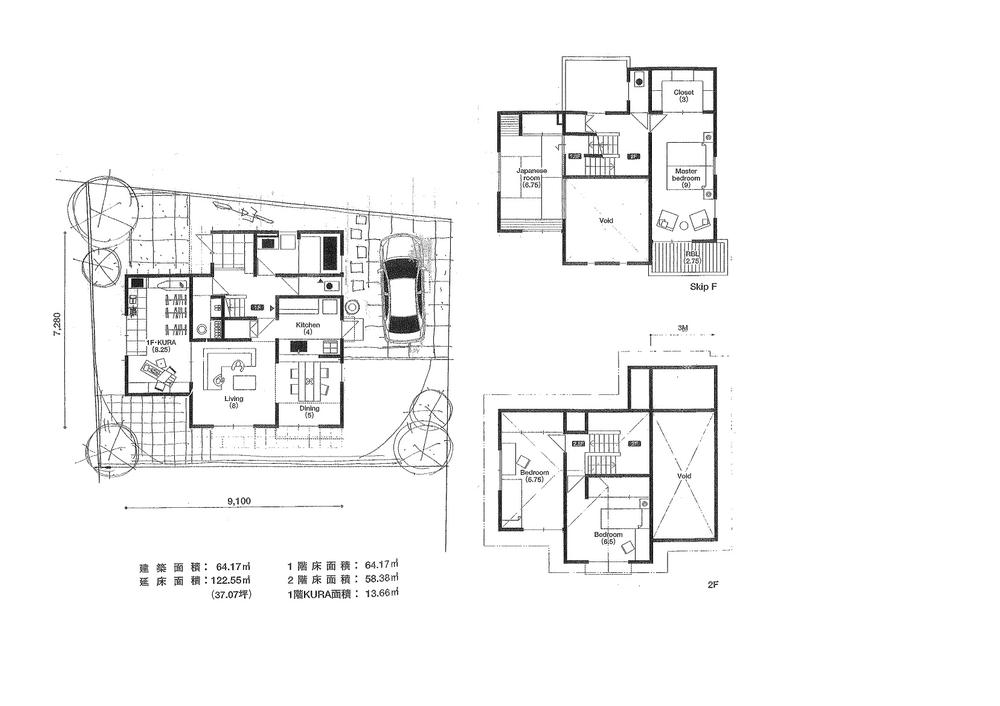 Building plan example
建物プラン例
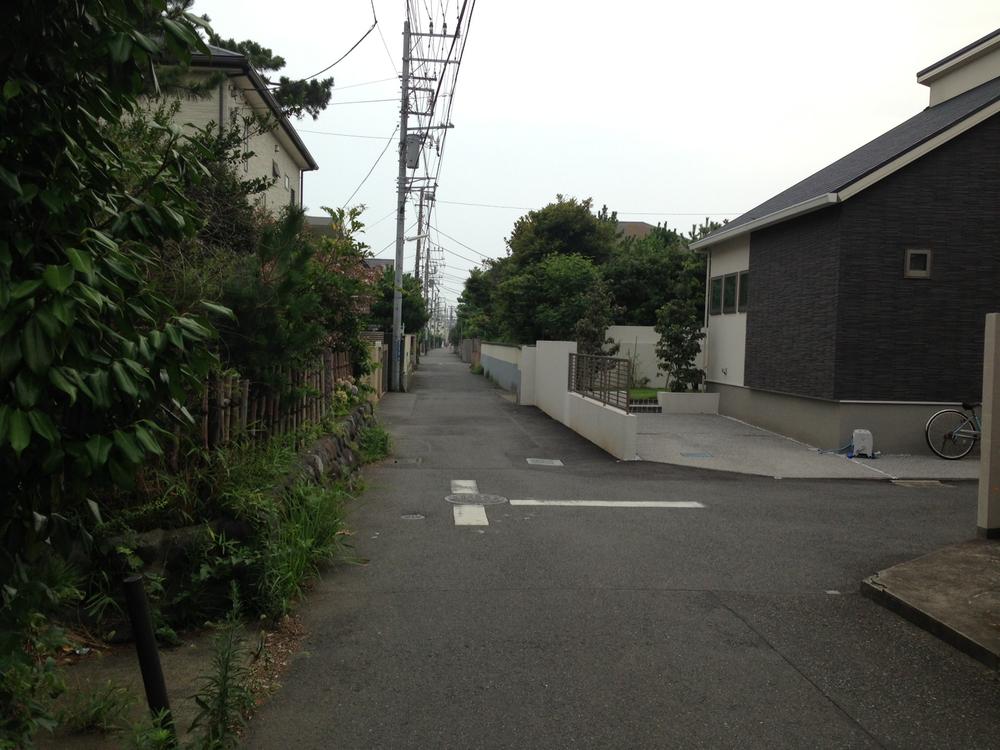 Other local
その他現地
Location
|







