Land/Building » Kanto » Kanagawa Prefecture » Hiratsuka
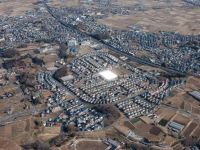 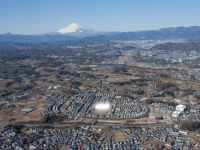
| | Hiratsuka, Kanagawa Prefecture 神奈川県平塚市 |
| JR Tokaido Line "Hiratsuka" bus 23 minutes Shonan Megumi OkaAyumi 4 minutes JR東海道本線「平塚」バス23分湘南めぐみが丘歩4分 |
| [Seller] There is no building conditions. Subdivision west promenade, South side is has a feeling of opening good become a park. This development has been a beautiful cityscape. 【売主】建築条件はありません。分譲地西側は遊歩道、南側は公園となっており開放感良好です。整備されたきれいな街並みです。 |
| Megumi is adjacent to the hill Central Park. Ropia Shonan Megumi hill is now convenient to open (about 380m) shopping. めぐみが丘中央公園に隣接。ロピア湘南めぐみが丘がオープンし(約380m)お買い物便利になりました。 |
Features pickup 特徴ピックアップ | | Land 50 square meters or more / See the mountain / Super close / Yang per good / A quiet residential area / Around traffic fewer / Shaping land / No construction conditions / Leafy residential area / City gas / Located on a hill / Maintained sidewalk / Development subdivision in 土地50坪以上 /山が見える /スーパーが近い /陽当り良好 /閑静な住宅地 /周辺交通量少なめ /整形地 /建築条件なし /緑豊かな住宅地 /都市ガス /高台に立地 /整備された歩道 /開発分譲地内 | Price 価格 | | 23 million yen ~ 23,100,000 yen 2300万円 ~ 2310万円 | Building coverage, floor area ratio 建ぺい率・容積率 | | Kenpei rate: 50%, Volume ratio: 80% 建ペい率:50%、容積率:80% | Sales compartment 販売区画数 | | 4 compartments 4区画 | Total number of compartments 総区画数 | | 16 compartment 16区画 | Land area 土地面積 | | 230.4 sq m ~ 230.59 sq m (measured) 230.4m2 ~ 230.59m2(実測) | Driveway burden-road 私道負担・道路 | | Road width: 5.01m ~ 6.0m, Subdivision within the width of about 5.01 ~ About 5.31m development road is a public road plan 道路幅:5.01m ~ 6.0m、分譲地内幅員約5.01 ~ 約5.31m開発道路は公道予定 | Land situation 土地状況 | | Vacant lot 更地 | Address 住所 | | Hiratsuka, Kanagawa Prefecture Megumigaoka 1 神奈川県平塚市めぐみが丘1 | Traffic 交通 | | JR Tokaido Line "Hiratsuka" bus 23 minutes Shonan Megumi OkaAyumi 4 minutes JR東海道本線「平塚」バス23分湘南めぐみが丘歩4分
| Related links 関連リンク | | [Related Sites of this company] 【この会社の関連サイト】 | Contact お問い合せ先 | | TEL: 0800-603-1213 [Toll free] mobile phone ・ Also available from PHS
Caller ID is not notified
Please contact the "saw SUUMO (Sumo)"
If it does not lead, If the real estate company TEL:0800-603-1213【通話料無料】携帯電話・PHSからもご利用いただけます
発信者番号は通知されません
「SUUMO(スーモ)を見た」と問い合わせください
つながらない方、不動産会社の方は
| Most price range 最多価格帯 | | 23 million yen level 5 compartment (5 compartment) 2300万円台5区画(5区画) | Land of the right form 土地の権利形態 | | Ownership 所有権 | Time delivery 引き渡し時期 | | Consultation 相談 | Land category 地目 | | Residential land 宅地 | Use district 用途地域 | | One low-rise 1種低層 | Other limitations その他制限事項 | | Height ceiling Yes, Building Agreement Yes, Goryo-month stand area district plan 高さ最高限度有、建築協定有、五領ヶ台地区地区計画 | Overview and notices その他概要・特記事項 | | Facilities: Public Water Supply, This sewage, City gas, Tokyo Electric Power Co., Development permit number: Hiratsuka Directive (open) No. 232, ※ Trash yard Equity: 7.35 sq m × each 1 / 16 Yes, Non-advisory notice: water and soil. No. 10008, Inspected License number: TairaHirakushin (Hirakimoto) No. 23-40, Farmland diversion notification already (TairaMinorii acceptance No. 153) 設備:公営水道、本下水、都市ガス、東京電力、開発許可番号:平塚市指令(開)第232号、※ごみ置場持分:7.35m2×各1/16有、不勧告通知書:水土第10008号、検査済証番号:平開審(開許)第23-40号、農地転用届出済(平農委受理第153号) | Company profile 会社概要 | | <Seller> Governor of Kanagawa Prefecture (12) No. 007627 (Ltd.) Sekiya Yubinbango254-0075 Kanagawa Prefecture Nakahara Hiratsuka 1-17-1 <売主>神奈川県知事(12)第007627号(株)大雄〒254-0075 神奈川県平塚市中原1-17-1 |
Aerial photograph航空写真 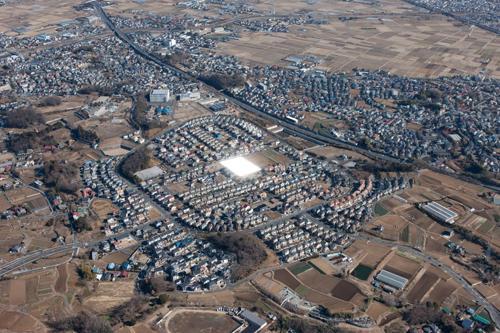 It is seen from the sky site (February 2012) shooting
上空から見た現地(2012年2月)撮影
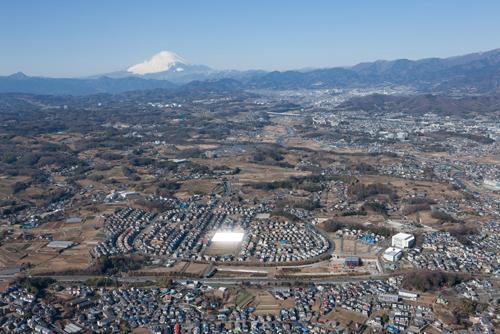 It is seen from the sky local To back the Fuji (February 2012) shooting
上空から見た現地 富士山をバックに(2012年2月)撮影
Local land photo現地土地写真 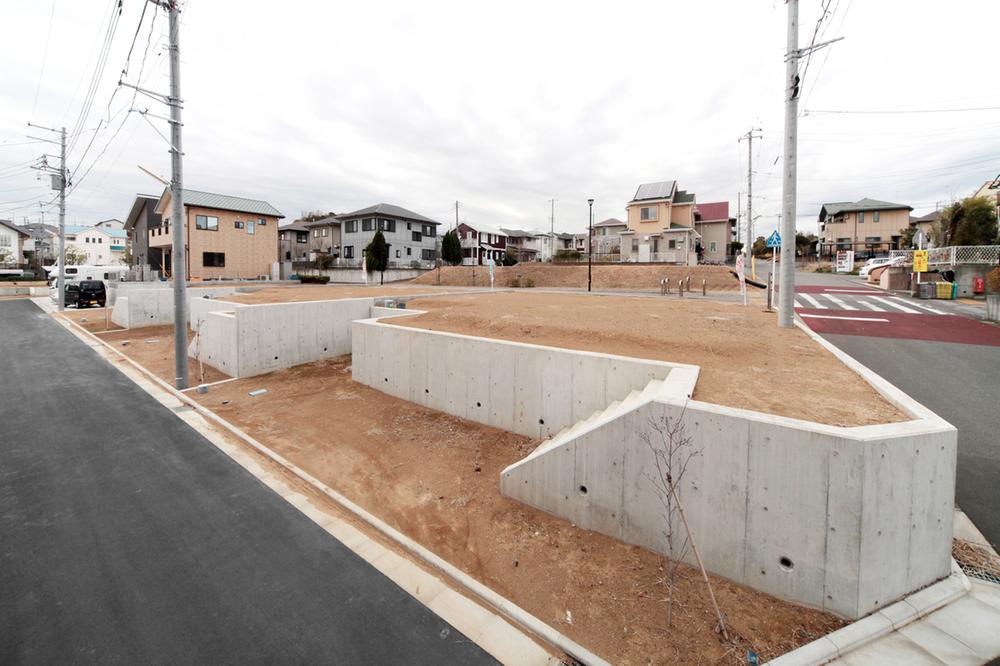 Local (12 May 2013) Shooting
現地(2013年12月)撮影
Model house photoモデルハウス写真 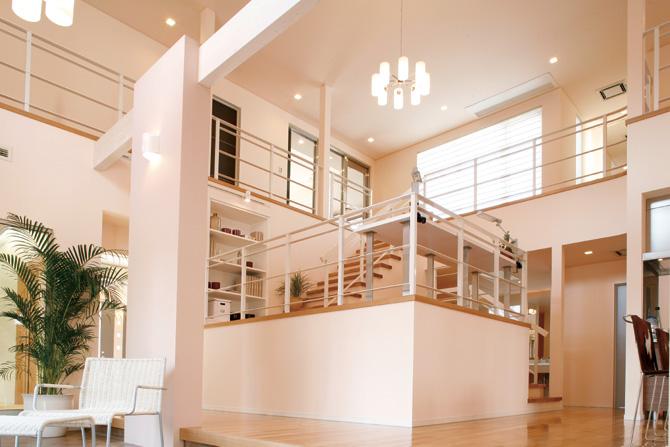 Model house
モデルハウス
Local photos, including front road前面道路含む現地写真 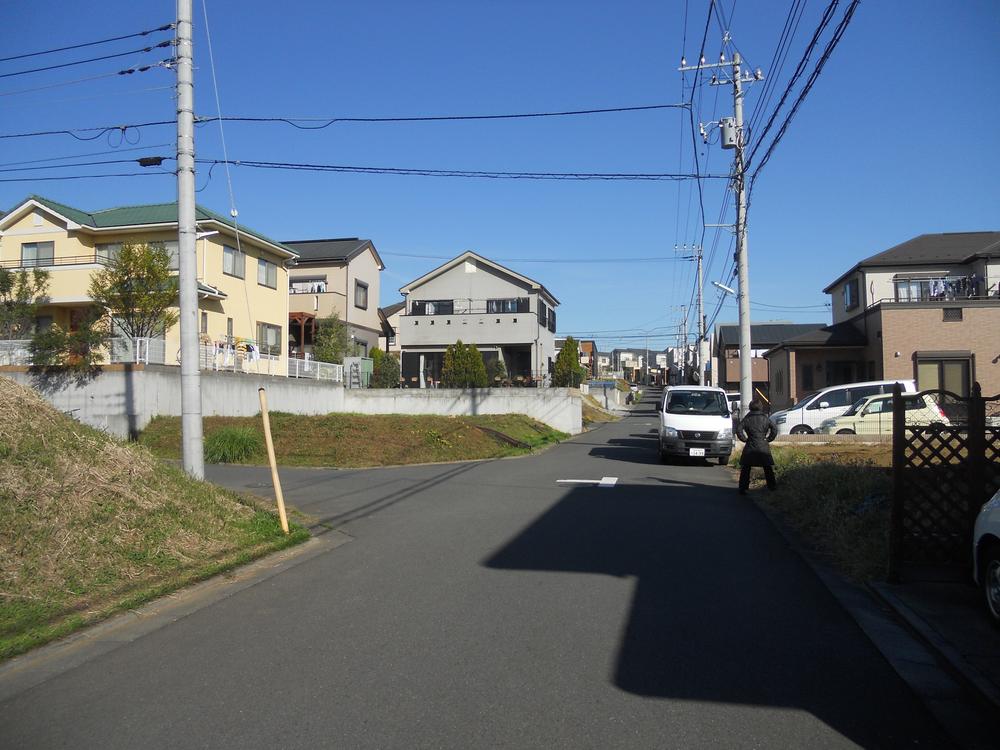 Local (September 2012) shooting
現地(2012年9月)撮影
Building plan example (introspection photo)建物プラン例(内観写真) 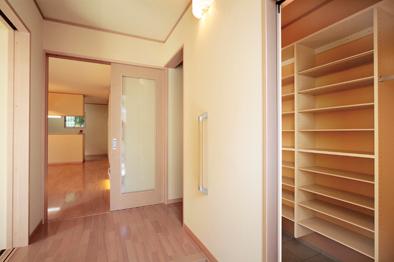 Entrance side closet It provided the entrance and plenty of storage of family dedicated, Why not be the front door is always so refreshing ... it is if there is a sudden visitor. Price 14 million yen, Building area 95.87 sq m
エントランスサイドクローゼット 家族専用の玄関とたっぷりの収納を設け、急な来客があっても玄関はいつもすっきり…させてはいかがでしょう。価格1400万円、建物面積 95.87m2
Primary school小学校 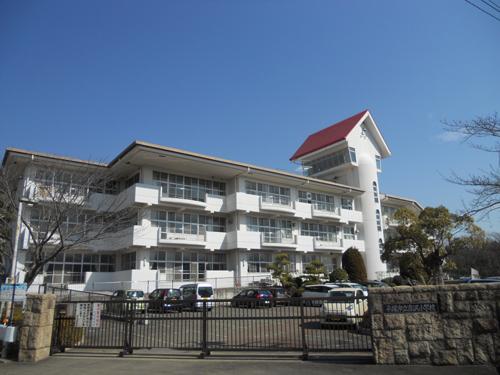 Yoshizawa located in a good environment in which blessed the peripheral 830m rich naturally to elementary school, It seems it is freely To study and sports.
吉沢小学校まで830m 周辺を豊かな自然に恵まれた良好な環境の中にあり、のびのびと勉強やスポーツができそうです。
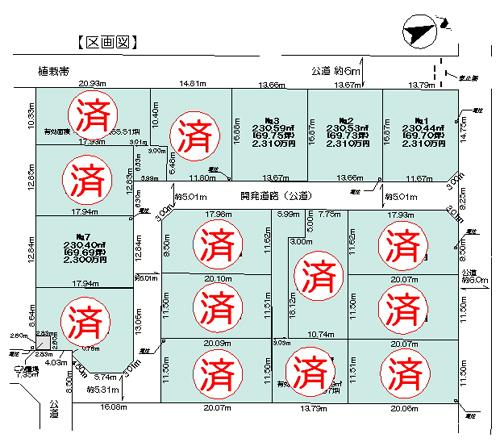 The entire compartment Figure
全体区画図
Aerial photograph航空写真 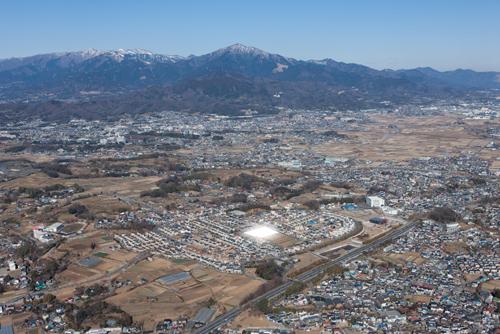 It is seen from the sky local To back the Oyama (February 2012) shooting
上空から見た現地 大山をバックに(2012年2月)撮影
Model house photoモデルハウス写真 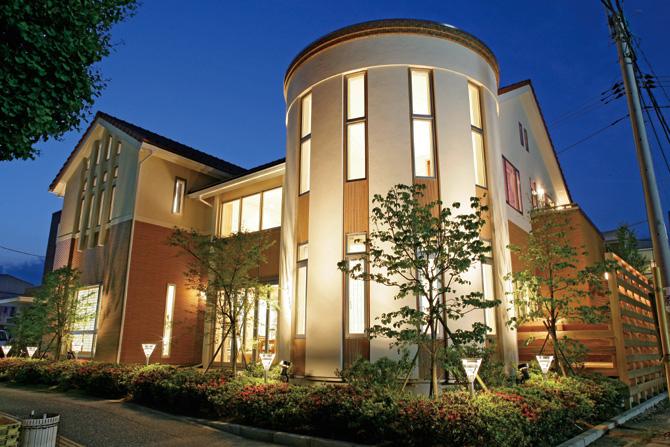 Model house
モデルハウス
Building plan example (introspection photo)建物プラン例(内観写真) 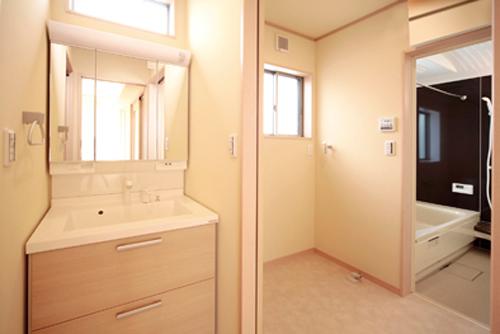 Independent Powder Room bathroom ・ By dividing the changing room wash the (powder room), You can use the wash basin without hesitation can have people in a change of clothes. Price 14 million yen, Building area 95.87 sq m
独立パウダールーム 浴室・脱衣室と洗面(パウダールーム)を分ける事で、着替え中の人がいても気兼ねなく洗面台を使えます。価格1400万円、建物面積 95.87m2
Park公園 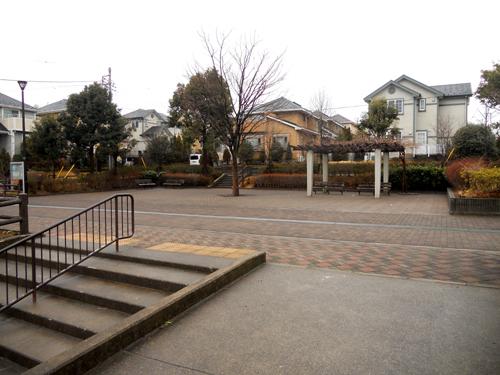 Megumi hill central park that Megumi is adjacent to a hill Central Park subdivision
めぐみが丘中央公園 分譲地に隣接するめぐみが丘中央公園
Model house photoモデルハウス写真 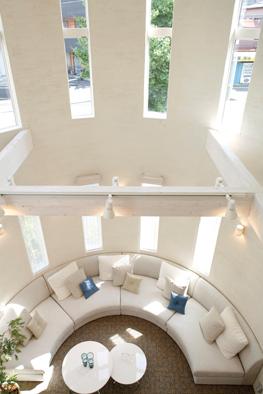 Model house
モデルハウス
Building plan example (introspection photo)建物プラン例(内観写真) 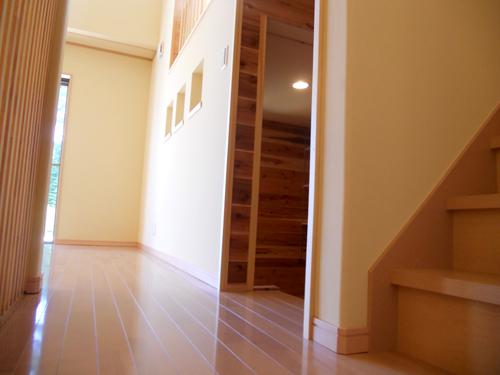 Semi-underground storage It is a storage space that make effective use of the difference in height by the split-level home. Price 14 million yen, Building area 95.87 sq m
半地下収納 スキップフロアによる高低差を有効に活用した収納スペースです。価格1400万円、建物面積 95.87m2
Supermarketスーパー 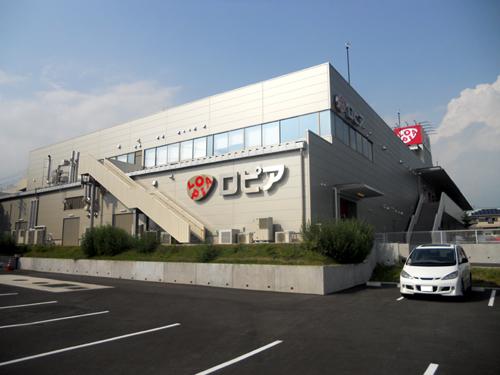 Ropia Shonan grace is now open 380m 5 May 2012 to the hills shop. I wife is helpful when there is a supermarket near.
ロピア湘南めぐみが丘店まで380m 2012年5月オープンしました。近くにスーパーがあると奥様は助かりますね。
Model house photoモデルハウス写真 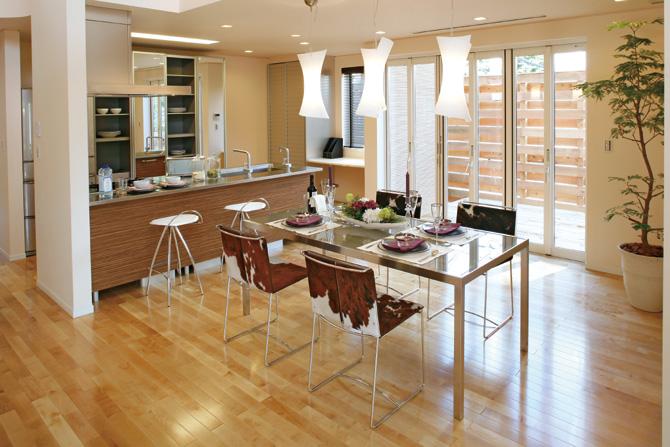 Model house
モデルハウス
Building plan example (introspection photo)建物プラン例(内観写真) 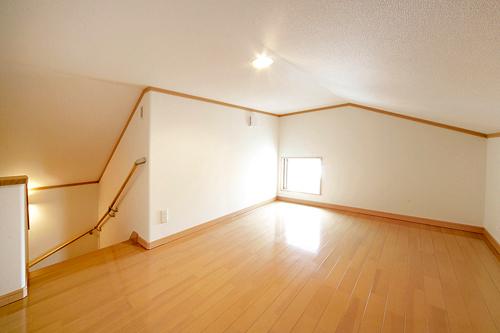 Agareru storage space at a fixed staircase that effectively utilize the attic. It is likely space becomes a playground for children. Price 14.4 million yen, Building area 95.87 sq m
小屋裏を有効に活用した固定階段で上がれる収納スペース。お子様の遊び場になりそうな空間です。 価格1440万円、建物面積95.87m2
Shopping centreショッピングセンター 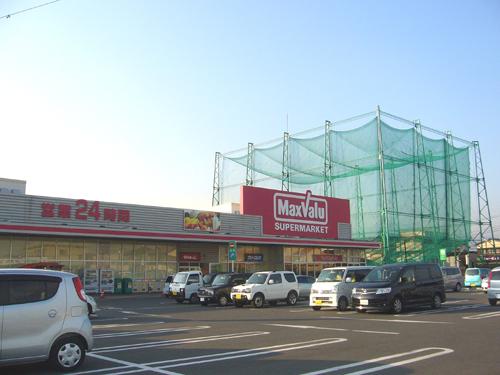 Maxvalu 1745m until Hiratsuka Kawachi shop
マックスバリュ平塚河内店まで1745m
Model house photoモデルハウス写真 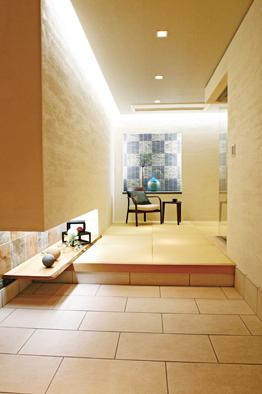 Model house
モデルハウス
Building plan example (introspection photo)建物プラン例(内観写真) 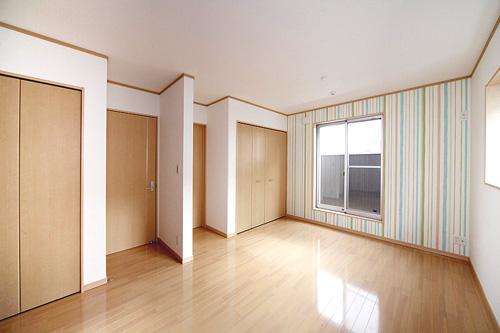 Leave the nest nursery It can also be divided into two rooms in accordance with the change in the child's growth and family, 2 door 1 Room. Price 14 million yen, Building area 95.87 sq m
巣立つ子供部屋 お子様の成長や家族の変化に合わせて2部屋に分ける事もできる、2ドア1ルーム。価格1400万円、建物面積 95.87m2
Kindergarten ・ Nursery幼稚園・保育園 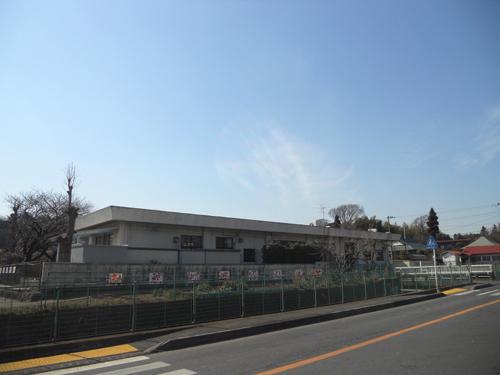 Or tried to exchange with Yoshizawa generation different through the events of 745m area to nursery school, This nursery also in trouble consultation of child-rearing are supported.
吉沢保育園まで745m 地域の行事を通じて違う世代との交流を図ったり、子育ての悩み相談にも対応している保育園です。
Model house photoモデルハウス写真 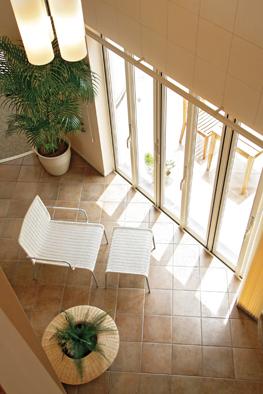 Model house
モデルハウス
Location
| 






















