Land/Building » Kanto » Kanagawa Prefecture » Hiratsuka
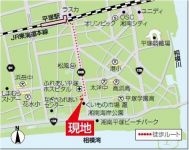 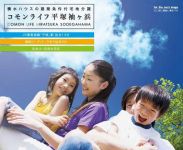
| | Hiratsuka, Kanagawa Prefecture 神奈川県平塚市 |
| JR Tokaido Line "Hiratsuka" walk 13 minutes JR東海道本線「平塚」歩13分 |
| [Sekisui House, Ltd.] Living feel the common life Hiratsuka Sodegahama Ocean and sun. Why do not you longing to form? . 【積水ハウス】コモンライフ平塚袖ケ浜海と太陽を感じる暮らし。憧れを形にしませんか?全区画33坪以上のゆとりある敷地。 |
| Comfortably light of the sun, Hiratsuka felt a unique atmosphere, such as get used to open mood with nature, Sodegahama. An ideal life in this town to you that are familiar to many people -. 太陽の光が心地よく、自然と開放的な気分になれるような独特の雰囲気を感じられる平塚、袖ヶ浜。多くの人々に親しまれるこの街での理想的な暮らしを貴方に―。 |
Local guide map 現地案内図 | | Local guide map 現地案内図 | Features pickup 特徴ピックアップ | | Super close / Flat to the station / Flat terrain / Building plan example there スーパーが近い /駅まで平坦 /平坦地 /建物プラン例有り | Property name 物件名 | | Common life Hiratsuka Sodegahama [Sekisui House, Ltd.] コモンライフ平塚袖ケ浜【積水ハウス】 | Price 価格 | | 22,900,000 yen ~ 27.3 million yen 2290万円 ~ 2730万円 | Building coverage, floor area ratio 建ぺい率・容積率 | | Building coverage: 60% / Volume ratio: 200% 建ぺい率:60%/容積率:200% | Sales compartment 販売区画数 | | 2 compartment 2区画 | Total number of compartments 総区画数 | | 5 compartment 5区画 | Land area 土地面積 | | 126.92 sq m ~ 127.86 sq m (38.39 tsubo ~ 38.67 square meters) 126.92m2 ~ 127.86m2(38.39坪 ~ 38.67坪) | Driveway burden-road 私道負担・道路 | | No driveway burden 私道負担なし | Land situation 土地状況 | | Vacant lot 更地 | Construction completion time 造成完了時期 | | September, 24 years 平成24年9月 | Address 住所 | | Hiratsuka, Kanagawa Prefecture Sodegahama 1977-43 神奈川県平塚市袖ケ浜1977-43他 | Traffic 交通 | | JR Tokaido Line "Hiratsuka" walk 13 minutes JR東海道本線「平塚」歩13分
| Related links 関連リンク | | [Related Sites of this company] 【この会社の関連サイト】 | Person in charge 担当者より | | [Regarding this property.] Please enter 【この物件について】入力してください | Contact お問い合せ先 | | Sekisui House, Ltd. TEL: 0463-22-9881 Please inquire as "saw SUUMO (Sumo)" 積水ハウス株式会社TEL:0463-22-9881「SUUMO(スーモ)を見た」と問い合わせください | Sale schedule 販売スケジュール | | August 24 years 平成24年8月 | Land of the right form 土地の権利形態 | | Ownership 所有権 | Building condition 建築条件 | | With 付 | Time delivery 引き渡し時期 | | Consultation 相談 | Land category 地目 | | Residential land 宅地 | Use district 用途地域 | | One dwelling, One middle and high 1種住居、1種中高 | Other limitations その他制限事項 | | If there are other restrictions, please fill in less than 150 characters その他の制限事項がある場合は150字以内で記入してください | Overview and notices その他概要・特記事項 | | Facilities: Facilities ・ Facilities: TEPCO, City gas, Public Water Supply, This sewage, Development permit number: development permit number: Hiratsuka Directive (open) No. 97, ○ development total area / 834.27 sq m ○ road / Public road 4.5m ○ facility ・ Facility / Tokyo Electric Power Co. ・ City gas ・ Public Water Supply ・ Conservation organizations such as the sewage ○ deposit / Restriction of the height of the West housing industry credit guarantee (Ltd.) ○ buildings / Road diagonal limit ・ Adjacent land hatched limit ・ Second kind altitude district ○ laws and regulations / Landscape law 設備:施設・設備:東京電力、都市ガス、公営水道、本下水、開発許可番号:開発許可番号:平塚市指令(開)第97号、○開発総面積/834.27m2○道路/公道4.5m○施設・設備/東京電力・都市ガス・公営水道・本下水○手付金等の保全機関/西日本住宅産業信用保証(株)○建築物の高さの制限/道路斜線制限・隣地斜線制限・第2種高度地区○法令/景観法 | Company profile 会社概要 | | <Land seller> Minister of Land, Infrastructure and Transport (13) No. 000540 (one company) Real Estate Association (Corporation) metropolitan area real estate Fair Trade Council member Sekisui House Ltd. Shonan branch Yubinbango254-0811 Hiratsuka, Kanagawa Prefecture double flower-cho, 3-3 JA building Kanagawa third floor <土地売主>国土交通大臣(13)第000540号(一社)不動産協会会員 (公社)首都圏不動産公正取引協議会加盟積水ハウス(株)湘南支店〒254-0811 神奈川県平塚市八重咲町3-3 JAビルかながわ3階 |
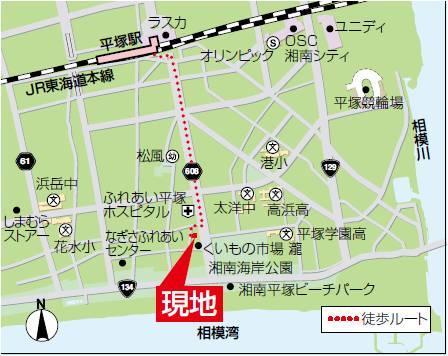 Local guide map
現地案内図
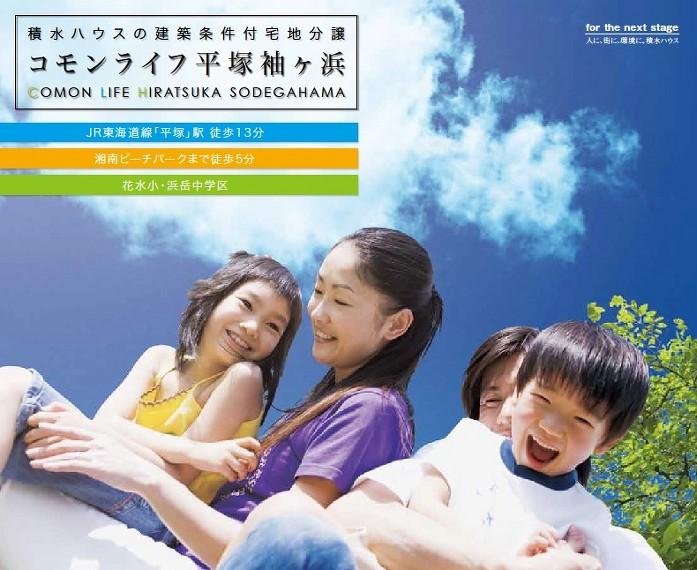 Other local
その他現地
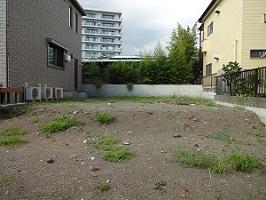 Local photos, including front road
前面道路含む現地写真
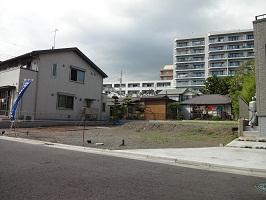 Local land photo
現地土地写真
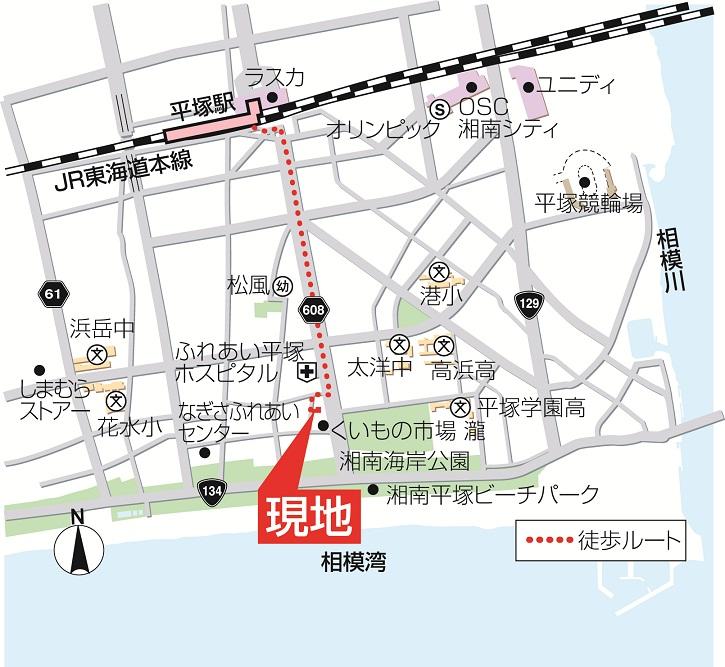 Local guide map
現地案内図
Kindergarten ・ Nursery幼稚園・保育園 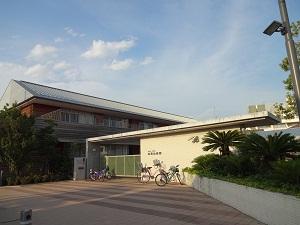 Regional and infants realities of this garden on the basis of Shofu to kindergarten with the basics of 670m kindergarten education guidelines, Taking into account the educational environment is a kindergarten that is committed to balanced early childhood education of healthy harmony to both mind and body.
松風幼稚園まで670m 幼稚園教育要綱の基本に基づき本園の地域性や幼児の実態、教育環境に考慮して心身ともに健全な調和のとれた幼児教育に努めている幼稚園です。
Primary school小学校 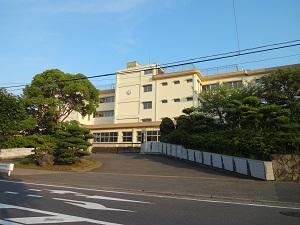 1000m school education goal to elementary school Hiratsuka Tachibana water "friends full, It is an elementary school that hope and I want you to send a fun school life and a dream full ".
平塚市立花水小学校まで1000m 学校教育目標が「友だちいっぱい、夢いっぱい」とする楽しく学校生活を送ってほしいと願う小学校です。
Junior high school中学校 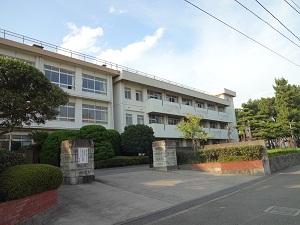 Hiratsuka City Hamadake there is a school library to work with 1030m community book-reading activities to junior high school has been active as a "Hamadake junior high school children reading activities Promotion Council".
平塚市立 浜岳中学校まで1030m 地域読書活動と連携する学校図書館があり「浜岳中学校子ども読書活動推進協議会」として活動しています。
Hospital病院 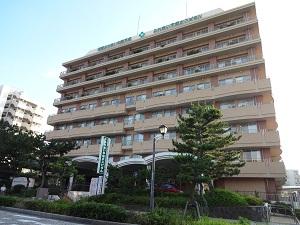 Petting 550m medical subjects internal medicine until Hiratsuka Hospital ・ Surgery ・ Respiratory Medicine ・ Department of Gastroenterology, Cardiology ・ Orthopedics ・ Department of Rehabilitation ・ Cranial nerve surgery ・ General department
ふれあい平塚ホスピタルまで550m 診療科目内科・外科・呼吸器科・消化器科循環器科・整形外科・リハビリテーション科・脳神経外科・総合診療科
Supermarketスーパー 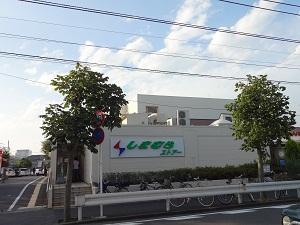 950m net courier to store violet flat shop Shimamura will be available as a convenient familiar super or adopt a free Den farm of peace of mind vegetables or available.
しまむらストアーすみれ平店まで950m ネット宅配便が利用できたり安心野菜のフリーデンファームを採用したり便利な身近なスーパーとして利用できます。
Park公園 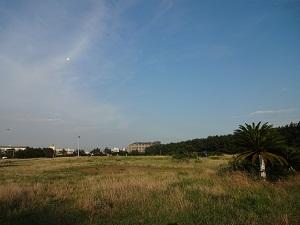 As of 210m Shonan coast of the name until the Shonan coast park, In the park near the sea, Sea breeze is drifting. The park has been arranged so as to concentrate the playground equipment in north central.
湘南海岸公園まで210m 湘南海岸の名前の通り、海の近くにある公園で、潮風が漂っています。園内は北側中央に遊具が集中して配置されています。
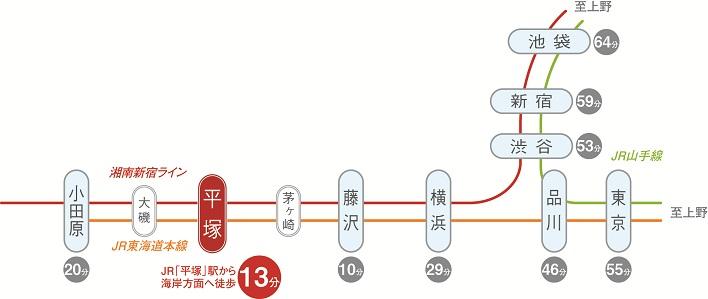 Other local
その他現地
Building plan example (Perth ・ appearance)建物プラン例(パース・外観) ![Building plan example (Perth ・ appearance). [Building body price] 21,990,000 yen (tax included) (building body ・ Outdoor water supply and drainage including construction) 1 floor area 47.40 sq m 2 floor area 45.84 sq m total floor area of 93.24 sq m (28.2 square meters)](/images/kanagawa/hiratsuka/7943690035.jpg) [Building body price] 21,990,000 yen (tax included) (building body ・ Outdoor water supply and drainage including construction) 1 floor area 47.40 sq m 2 floor area 45.84 sq m total floor area of 93.24 sq m (28.2 square meters)
【建物本体価格】2199万円(税込)(建物本体・屋外給排水工事含む)1階床面積47.40m22階床面積45.84m2延床面積93.24m2(28.2坪)
Building plan example (floor plan)建物プラン例(間取り図) 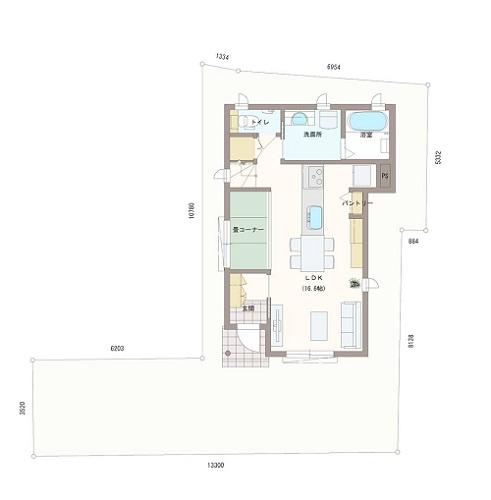 1-floor plan view
【1階平面図】
![Building plan example (floor plan). [2-floor plan view] ※ The above reference plan, Based on the conditions of each residential land, It is what I tried to create Nari us. Or sell a house of this plan, It does not require the construction of this plan.](/images/kanagawa/hiratsuka/7943690037.jpg) [2-floor plan view] ※ The above reference plan, Based on the conditions of each residential land, It is what I tried to create Nari us. Or sell a house of this plan, It does not require the construction of this plan.
【2階平面図】※上記参考プランは、各宅地の条件を踏まえ、弊社なりに作成してみたものです。このプランの住宅を販売したり、このプランの建築を義務づけるものではありません。
Compartment figure区画図 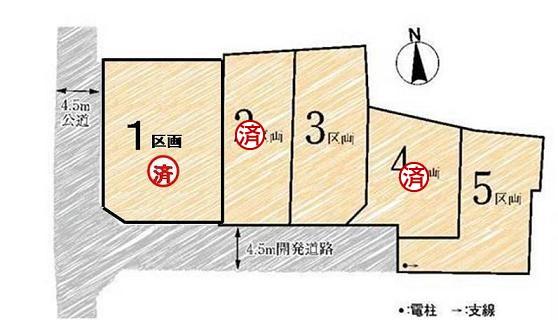 Land prices -
土地価格 -
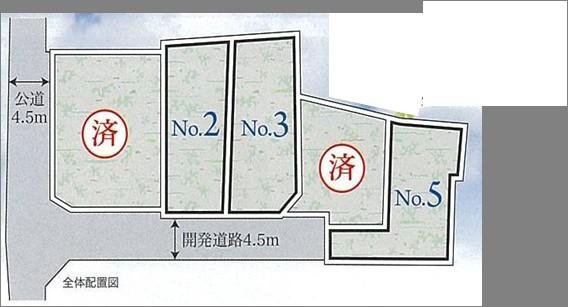 The entire compartment Figure
全体区画図
Location
| 













![Building plan example (Perth ・ appearance). [Building body price] 21,990,000 yen (tax included) (building body ・ Outdoor water supply and drainage including construction) 1 floor area 47.40 sq m 2 floor area 45.84 sq m total floor area of 93.24 sq m (28.2 square meters)](/images/kanagawa/hiratsuka/7943690035.jpg)

![Building plan example (floor plan). [2-floor plan view] ※ The above reference plan, Based on the conditions of each residential land, It is what I tried to create Nari us. Or sell a house of this plan, It does not require the construction of this plan.](/images/kanagawa/hiratsuka/7943690037.jpg)

