Land/Building » Kanto » Kanagawa Prefecture » Hiratsuka
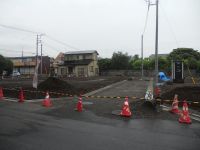 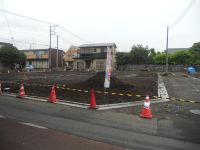
| | Hiratsuka, Kanagawa Prefecture 神奈川県平塚市 |
| JR Tokaido Line "Hiratsuka" bus 9 minutes Ayumi Yamashita 4 minutes JR東海道本線「平塚」バス9分山下歩4分 |
| All 8 compartment architecture conditional subdivision. Elementary school or a 10-minute walk It is also safe for families (about 735m). 全8区画建築条件付分譲地。小学校ま徒歩10分(約735m)でご家族も安心ですね。 |
| Super close, Yang per good, A quiet residential area, City gas スーパーが近い、陽当り良好、閑静な住宅地、都市ガス |
Features pickup 特徴ピックアップ | | Super close / Yang per good / A quiet residential area / City gas スーパーが近い /陽当り良好 /閑静な住宅地 /都市ガス | Price 価格 | | 15.5 million yen ~ 19 million yen 1550万円 ~ 1900万円 | Building coverage, floor area ratio 建ぺい率・容積率 | | Kenpei rate: 60%, Volume ratio: 200% (No.2 ~ 5 compartment is 180% because of limited by the width of the road) 建ペい率:60%、容積率:200%(No.2 ~ 5区画は道路幅員による制限の為180%) | Sales compartment 販売区画数 | | 8 compartment 8区画 | Land area 土地面積 | | 110.9 sq m ~ 127.24 sq m 110.9m2 ~ 127.24m2 | Land situation 土地状況 | | Not construction 未造成 | Construction completion time 造成完了時期 | | 2013 in late May H25年5月下旬 | Address 住所 | | Hiratsuka, Kanagawa Prefecture Yamashita 神奈川県平塚市山下 | Traffic 交通 | | JR Tokaido Line "Hiratsuka" bus 9 minutes Ayumi Yamashita 4 minutes JR東海道本線「平塚」バス9分山下歩4分
| Related links 関連リンク | | [Related Sites of this company] 【この会社の関連サイト】 | Contact お問い合せ先 | | TEL: 0800-603-1213 [Toll free] mobile phone ・ Also available from PHS
Caller ID is not notified
Please contact the "saw SUUMO (Sumo)"
If it does not lead, If the real estate company TEL:0800-603-1213【通話料無料】携帯電話・PHSからもご利用いただけます
発信者番号は通知されません
「SUUMO(スーモ)を見た」と問い合わせください
つながらない方、不動産会社の方は
| Land of the right form 土地の権利形態 | | Ownership 所有権 | Building condition 建築条件 | | With 付 | Time delivery 引き渡し時期 | | Consultation 相談 | Land category 地目 | | Residential land 宅地 | Use district 用途地域 | | One middle and high 1種中高 | Other limitations その他制限事項 | | Height district, Fire zones 高度地区、防火地域 | Overview and notices その他概要・特記事項 | | Facilities: Public Water Supply, Public sewage ・ City gas ・ Tokyo Electric Power Co. 設備:公営水道、公共下水・都市ガス・東京電力 | Company profile 会社概要 | | <Marketing alliance (agency)> Governor of Kanagawa Prefecture (12) No. 007627 (Ltd.) Sekiya Yubinbango254-0075 Nakahara Hiratsuka, Kanagawa Prefecture 1-17-1 <販売提携(代理)>神奈川県知事(12)第007627号(株)大雄〒254-0075 神奈川県平塚市中原1-17-1 |
Local land photo現地土地写真 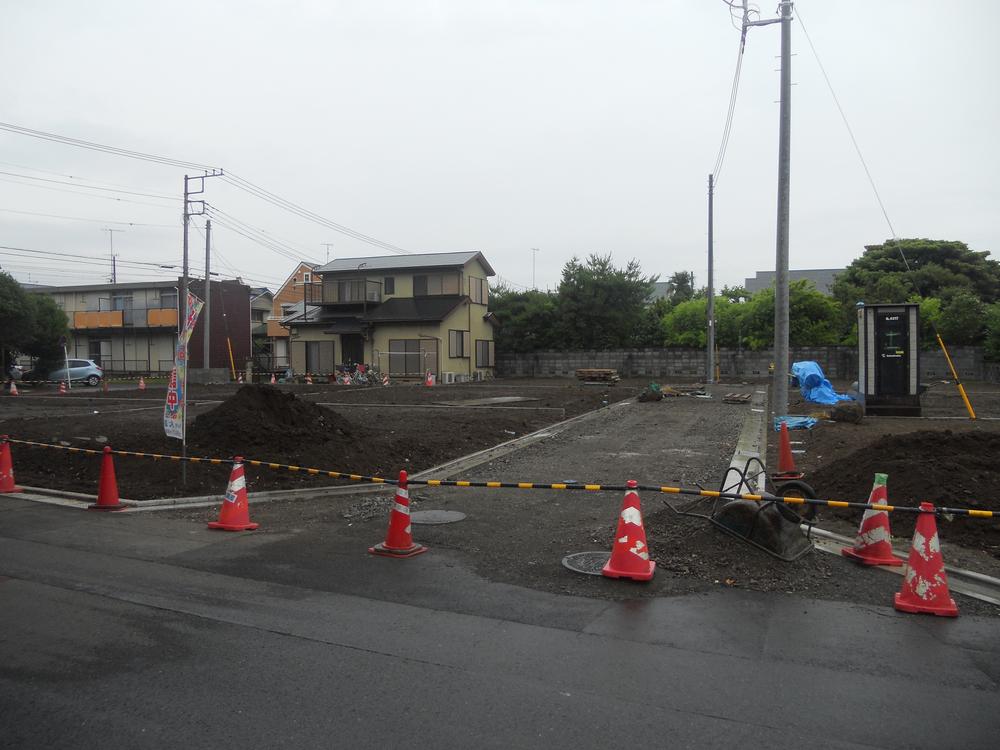 Local (June 2013) Shooting
現地(2013年6月)撮影
Local photos, including front road前面道路含む現地写真 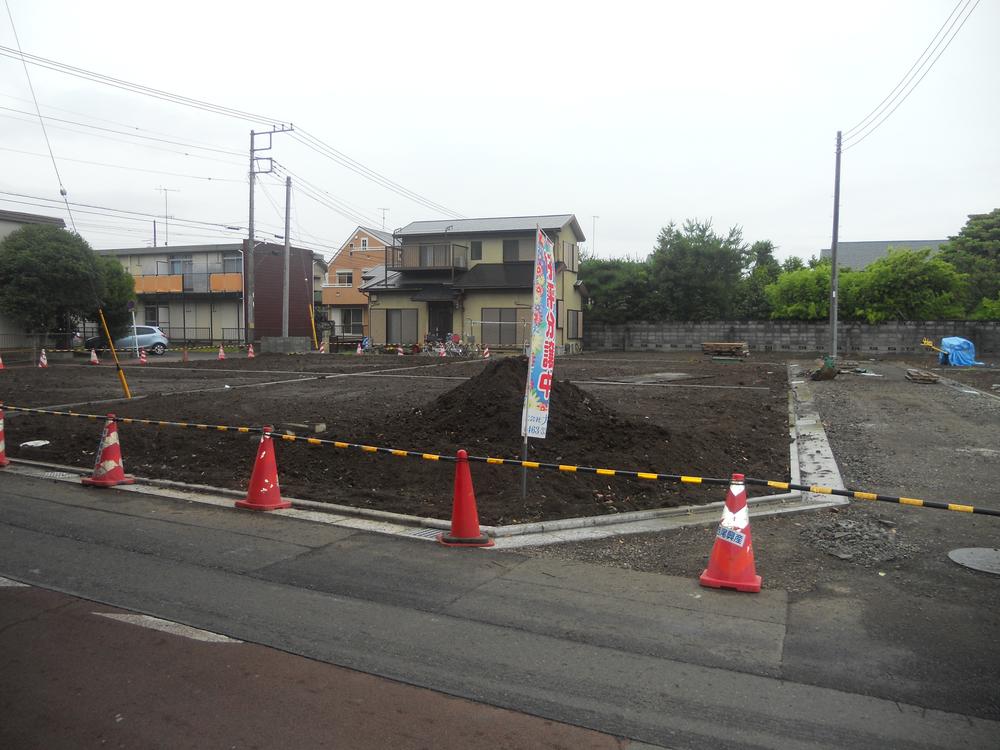 Local (June 2013) Shooting
現地(2013年6月)撮影
Building plan example (introspection photo)建物プラン例(内観写真) 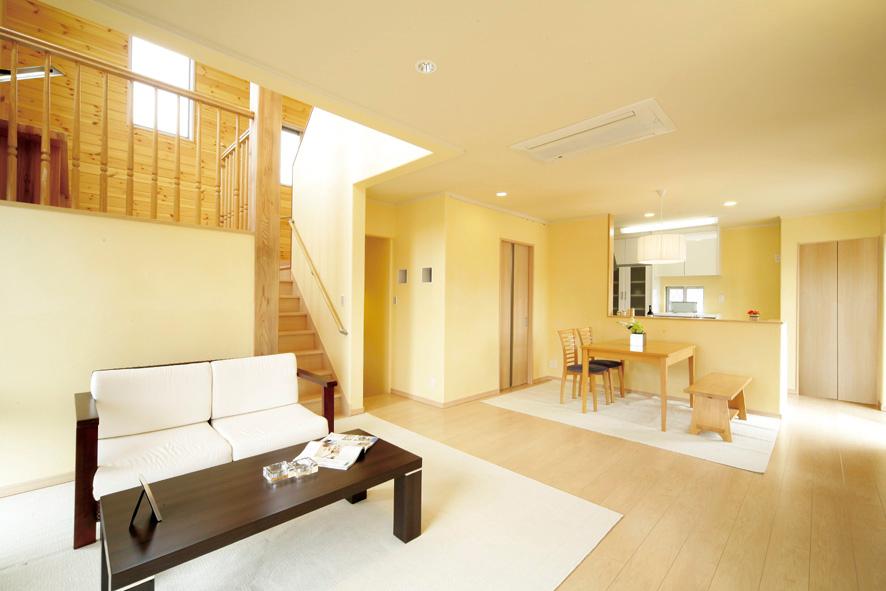 Spacious living room, which was designed to comfort and relaxed. Building price 14.9 million yen, Building area 109.09 sq m
快適性とゆとりをデザインした広々リビング。建物価格1490万円、建物面積109.09m2
Compartment figure区画図 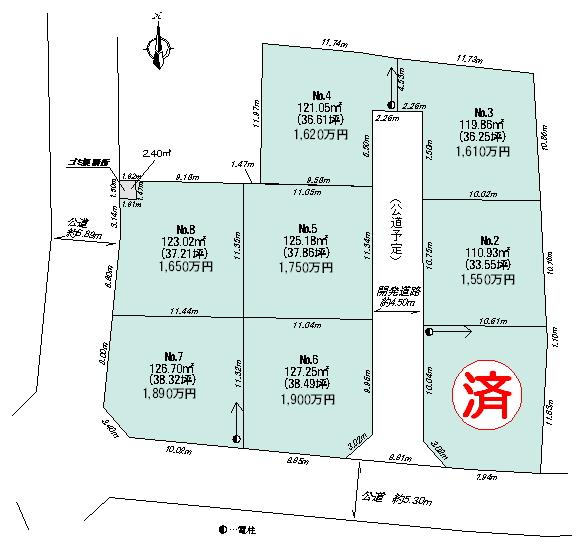 Land price 15.5 million yen, Land area 110.9 sq m
土地価格1550万円、土地面積110.9m2
Building plan example (introspection photo)建物プラン例(内観写真) 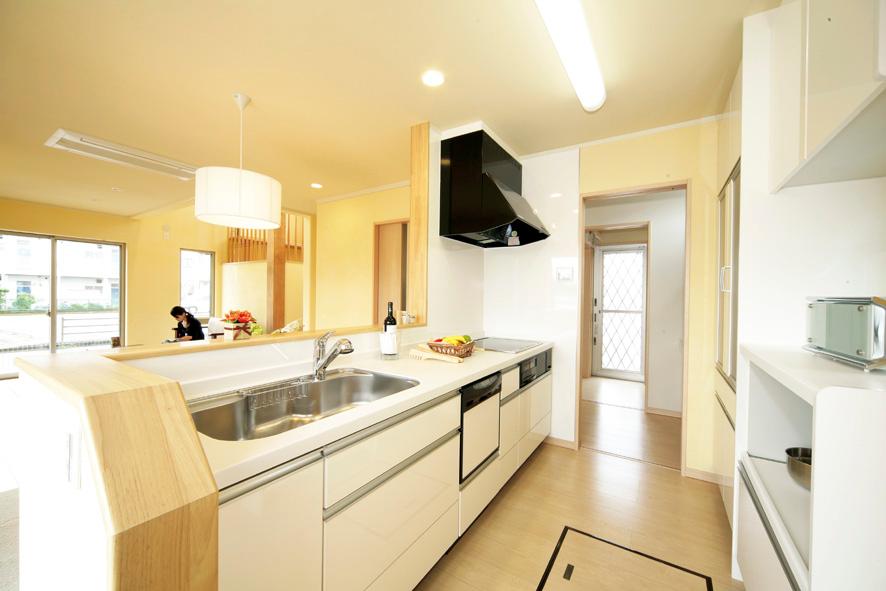 Face-to-face kitchen where you can enjoy a conversation with your family, even while cooking Building price 14.9 million yen, Building area 109.09 sq m
料理をしながらでもご家族との会話を楽しめる対面キッチン 建物価格1490万円、建物面積109.09m2
Supermarketスーパー 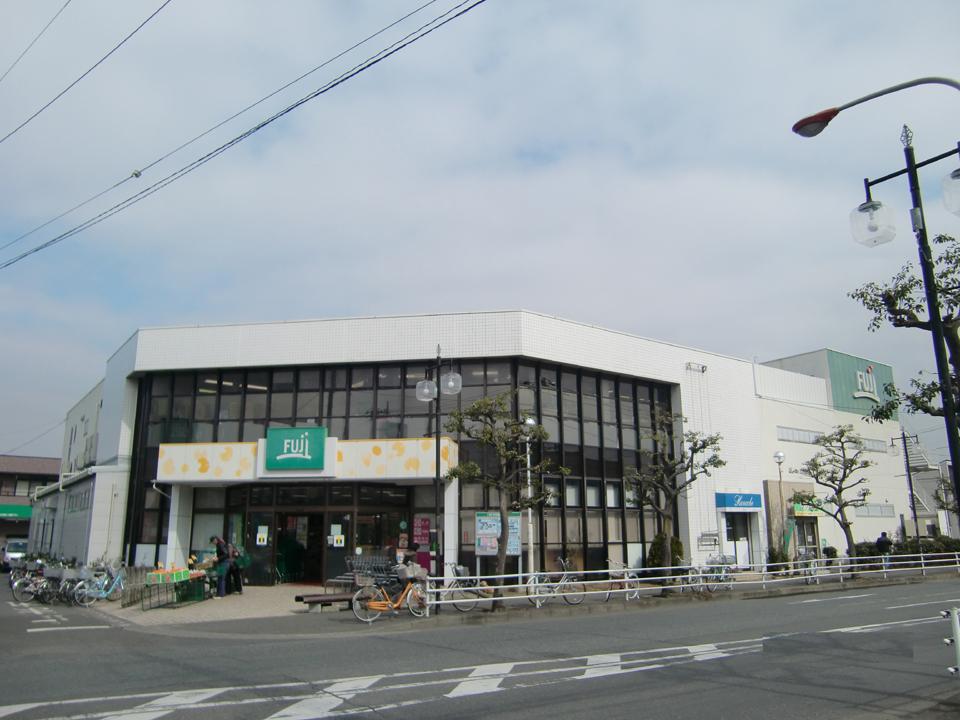 Fuji until Tokunobu shop 1240m
Fuji徳延店まで1240m
Model house photoモデルハウス写真 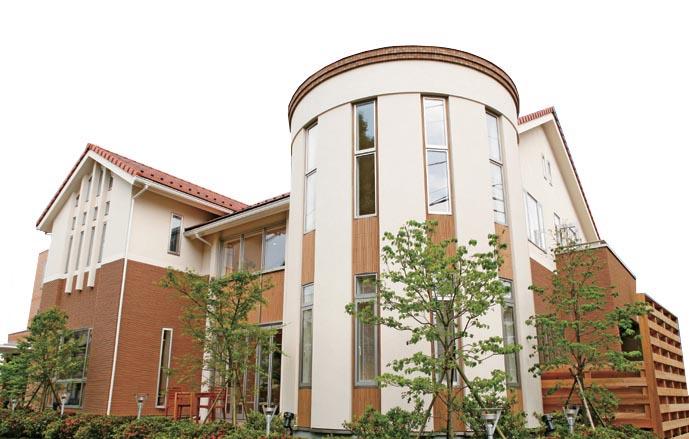 Model house
モデルハウス
Building plan example (introspection photo)建物プラン例(内観写真) 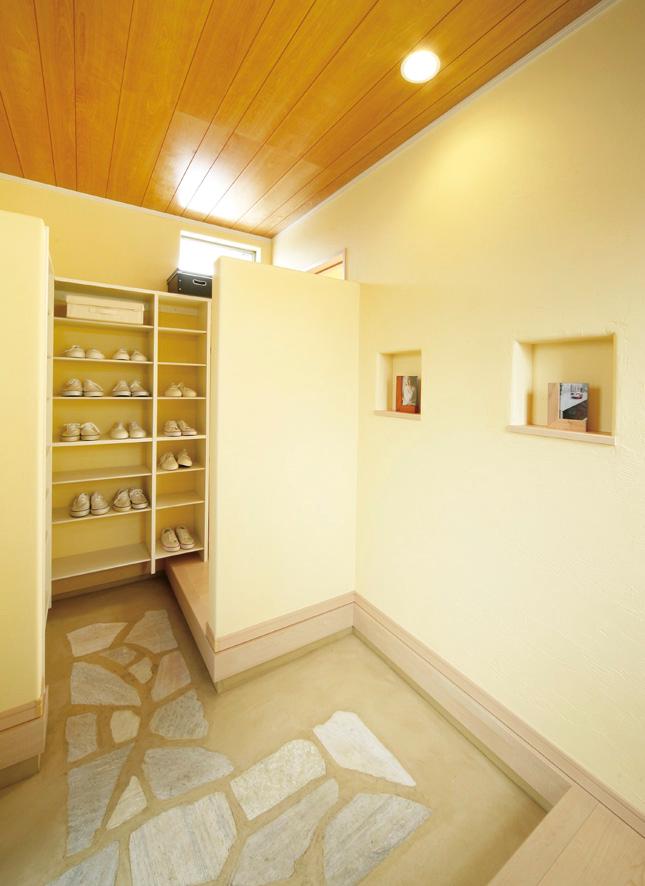 Entrance next to the entrance side closet is neat golf back of Papa also children's toys.
玄関横のエントランスサイドクローゼットはお子様のおもちゃもパパのゴルフバックもすっきりです。
Drug storeドラッグストア 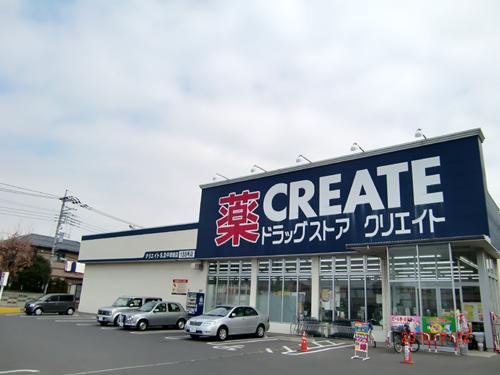 Create es ・ 1081m until Dee Hiratsuka Asahiten
クリエイトエス・ディー平塚旭店まで1081m
Building plan example (introspection photo)建物プラン例(内観写真) 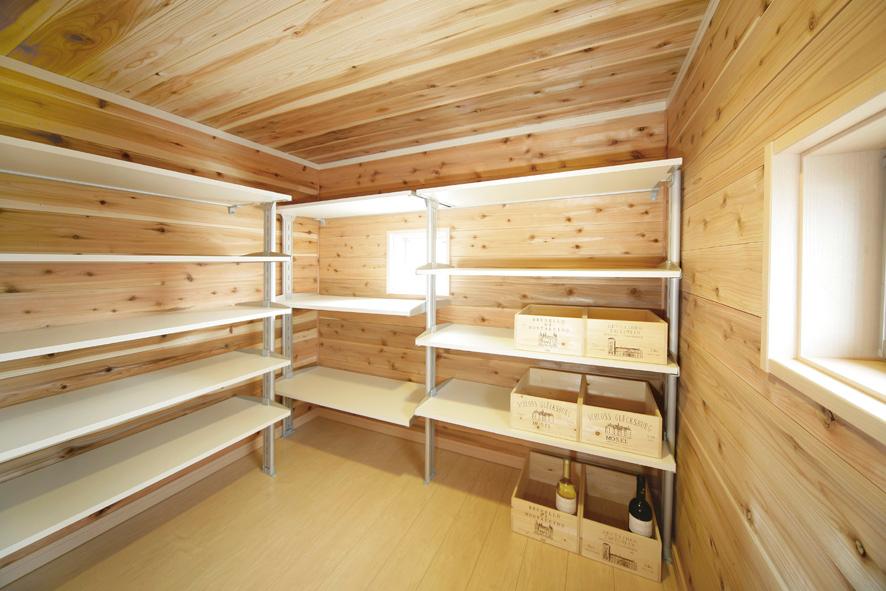 Semi-underground storage space
半地下収納スペース
Primary school小学校 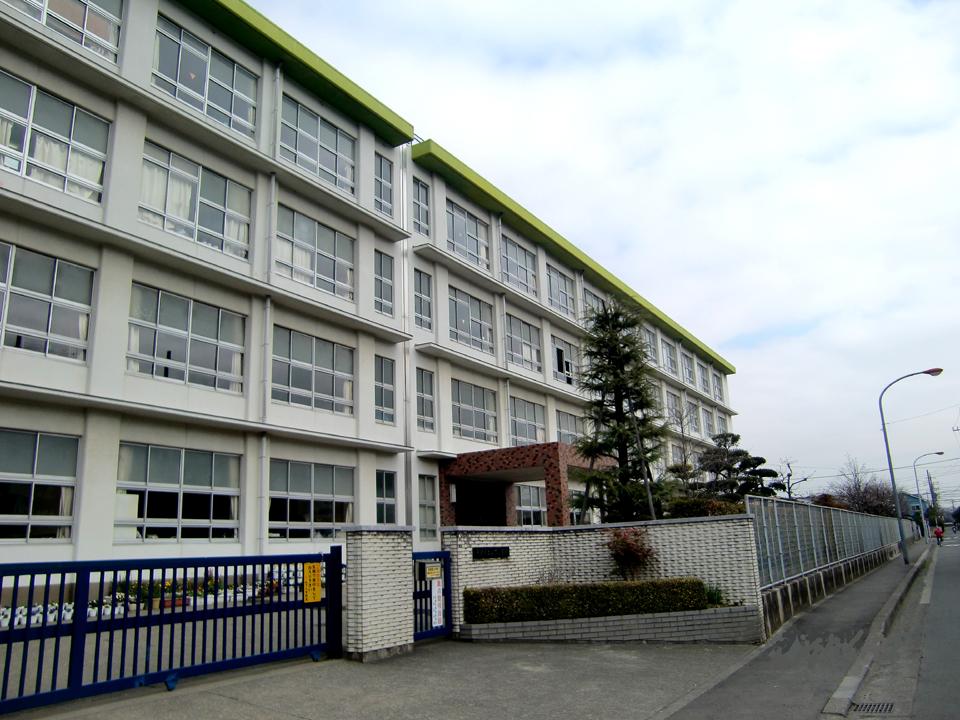 734m up to elementary school under Hiratsuka Tateyama
平塚市立山下小学校まで734m
Location
| 











