Land/Building » Kanto » Kanagawa Prefecture » Kawasaki City Asao-ku
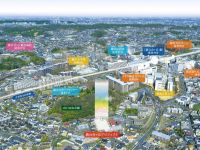 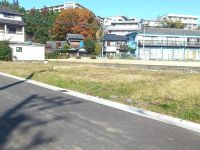
| | Kawasaki City, Kanagawa Prefecture Aso-ku 神奈川県川崎市麻生区 |
| Odakyu line "Shinyurigaoka" walk 10 minutes 小田急線「新百合ヶ丘」歩10分 |
| Building condition residential land sale all 6 compartment of Misawa Homes [Is finally after two-compartment] ミサワホームの建築条件宅地分譲全6区画 【いよいよあと2区画です】 |
| ■ Community to be born in the Odakyu line "Shinyurigaoka" station a 10-minute walk ■ Livable living environment rich natural environment and high convenience is fusion ■ 130 sq m more than clear some land area of the flat terrain ■小田急線「新百合ヶ丘」駅徒歩10分に誕生するコミュニティー■豊かな自然環境と高い利便性が融合する暮らしやすい住環境■フラットな地勢に130m2超のゆとりある土地面積 |
Local guide map 現地案内図 | | Local guide map 現地案内図 | Features pickup 特徴ピックアップ | | Super close / It is close to the city / A quiet residential area / Shaping land / City gas / Flat terrain / Development subdivision in スーパーが近い /市街地が近い /閑静な住宅地 /整形地 /都市ガス /平坦地 /開発分譲地内 | Property name 物件名 | | Shinyurigaoka project (residential land sale with Misawa Homes building conditions) 新百合ヶ丘プロジェクト(ミサワホーム建築条件付宅地分譲) | Price 価格 | | 42,800,000 yen ・ 43,800,000 yen 4280万円・4380万円 | Building coverage, floor area ratio 建ぺい率・容積率 | | Kenpei rate: 40%, Volume ratio: 80% 建ペい率:40%、容積率:80% | Sales compartment 販売区画数 | | 2 compartment 2区画 | Total number of compartments 総区画数 | | 6 compartment 6区画 | Land area 土地面積 | | 133.24 sq m (40.30 tsubo) (Registration) 133.24m2(40.30坪)(登記) | Driveway burden-road 私道負担・道路 | | Development road about 5.0m (transferred to Kawasaki City) 開発道路約5.0m(川崎市へ移管) | Land situation 土地状況 | | Vacant lot 更地 | Construction completion time 造成完了時期 | | 2013 August completed already 平成25年8月完成済 | Address 住所 | | Kawasaki City, Kanagawa Prefecture Aso-ku Kamiaso 3 神奈川県川崎市麻生区上麻生3 | Traffic 交通 | | Odakyu line "Shinyurigaoka" walk 10 minutes 小田急線「新百合ヶ丘」歩10分
| Related links 関連リンク | | [Related Sites of this company] 【この会社の関連サイト】 | Contact お問い合せ先 | | Misawa Homes Tokyo Co., Ltd. Yokohama North Branch Real Estate Division TEL: 0800-603-0343 [Toll free] mobile phone ・ Also available from PHS
Caller ID is not notified
Please contact the "saw SUUMO (Sumo)"
If it does not lead, If the real estate company ミサワホーム東京(株)横浜北支店不動産課TEL:0800-603-0343【通話料無料】携帯電話・PHSからもご利用いただけます
発信者番号は通知されません
「SUUMO(スーモ)を見た」と問い合わせください
つながらない方、不動産会社の方は
| Land of the right form 土地の権利形態 | | Ownership 所有権 | Building condition 建築条件 | | With 付 | Land category 地目 | | Residential land 宅地 | Use district 用途地域 | | One low-rise 1種低層 | Other limitations その他制限事項 | | Residential land development construction regulation area, Height district, Shade limit Yes 宅地造成工事規制区域、高度地区、日影制限有 | Overview and notices その他概要・特記事項 | | Facilities: Public Water Supply, This sewage, City gas, Tokyo Electric Power Co., Development permit number: Kawasaki instruction or information development (b) No. 18: 2013 May 2,, There is garbage yard equity (about 3.0 sq m × 1 / 7) 設備:公営水道、本下水、都市ガス、東京電力、開発許可番号:川崎市指令ま情開発(イ)第18号:平成25年5月2日、ゴミ置場持分あり(約3.0m2×1/7) | Company profile 会社概要 | | <Marketing alliance (mediated)> Minister of Land, Infrastructure and Transport (12) No. 001064 (one company) National Housing Industry Association (Corporation) metropolitan area real estate Fair Trade Council member Misawa Tokyo Co., Ltd. Yokohama North Branch Real Estate Division Yubinbango224-0003 Yokohama City, Kanagawa Prefecture Tsuzuki-ku Nakagawachuo 1-35-4 <販売提携(媒介)>国土交通大臣(12)第001064号(一社)全国住宅産業協会会員 (公社)首都圏不動産公正取引協議会加盟ミサワホーム東京(株)横浜北支店不動産課〒224-0003 神奈川県横浜市都筑区中川中央1-35-4 |
Aerial photograph航空写真 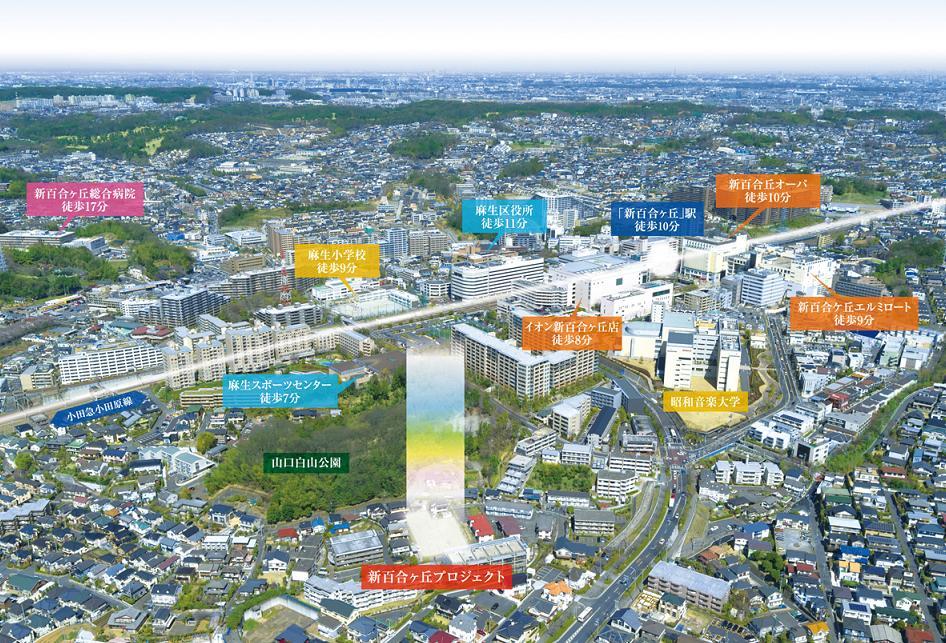 In fact the different and local position in what was CG processing in the photo around local (2013 April shooting) as seen from the sky.
上空から見た現地周辺の写真(平成25年4月撮影)に現地位置などをCG加工したもので実際とは異なります。
Local land photo現地土地写真 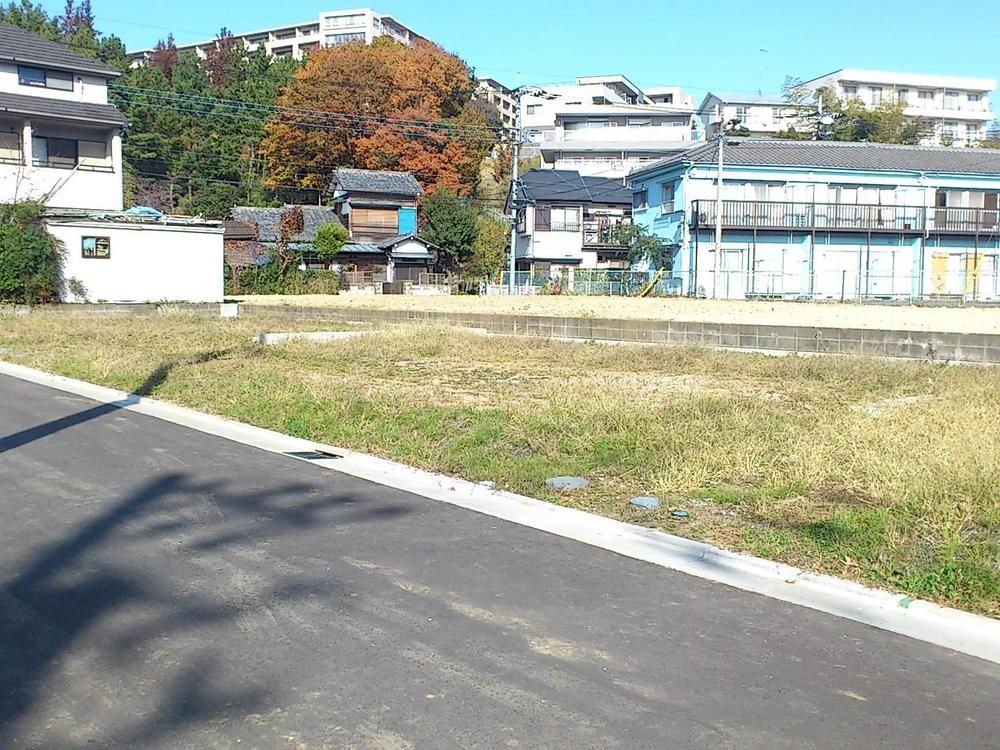 Local (11 May 2013) Shooting
現地(2013年11月)撮影
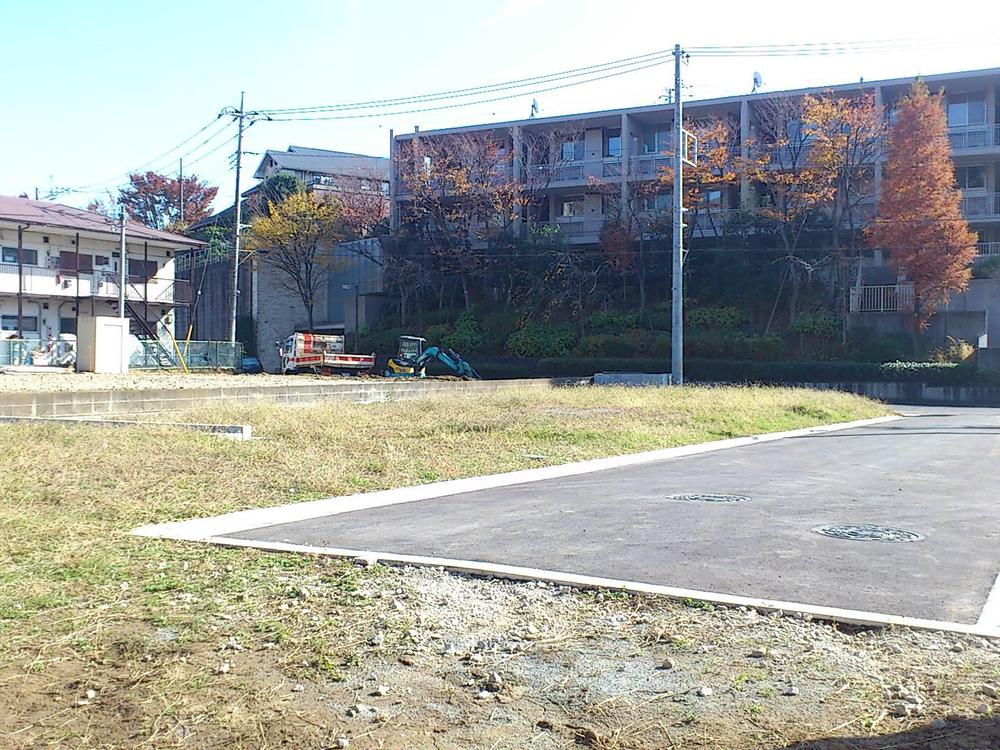 Local (11 May 2013) Shooting
現地(2013年11月)撮影
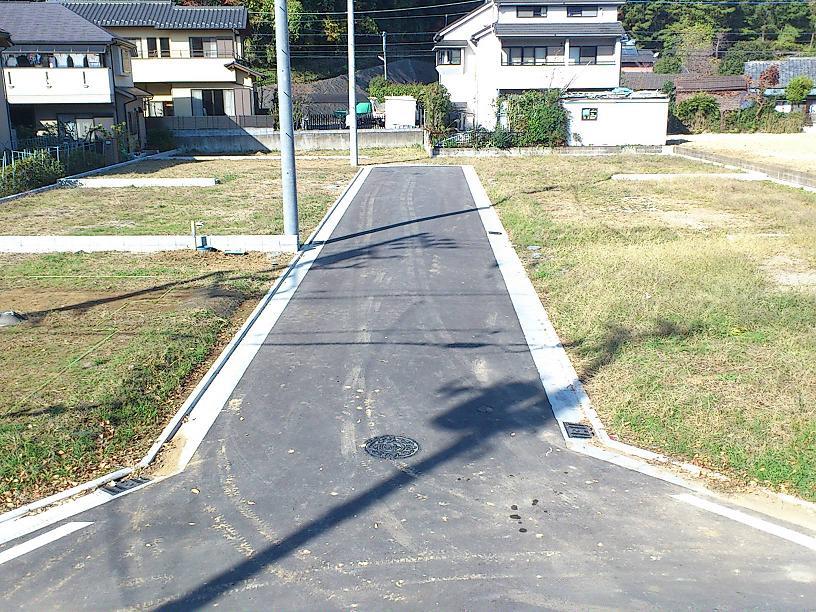 Local (11 May 2013) Shooting
現地(2013年11月)撮影
Local photos, including front road前面道路含む現地写真 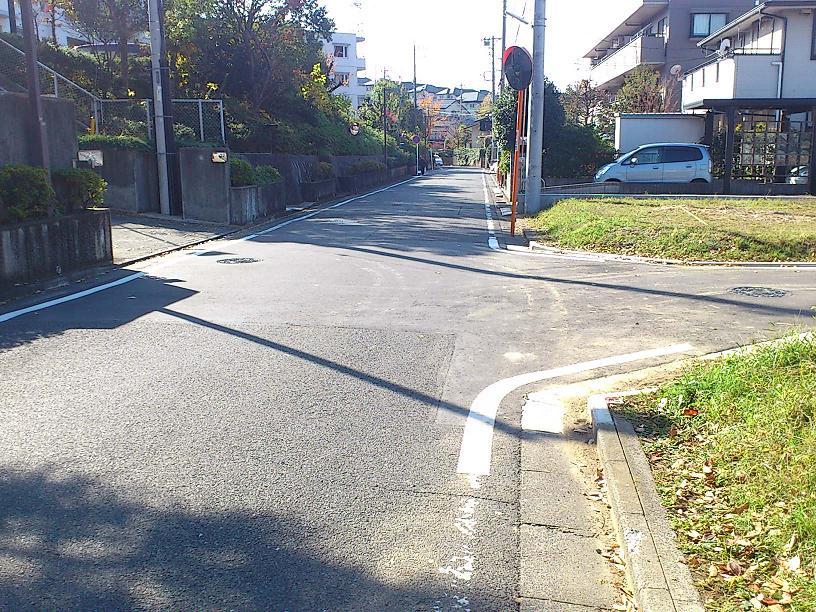 Local (11 May 2013) Shooting
現地(2013年11月)撮影
Building plan example (floor plan)建物プラン例(間取り図) 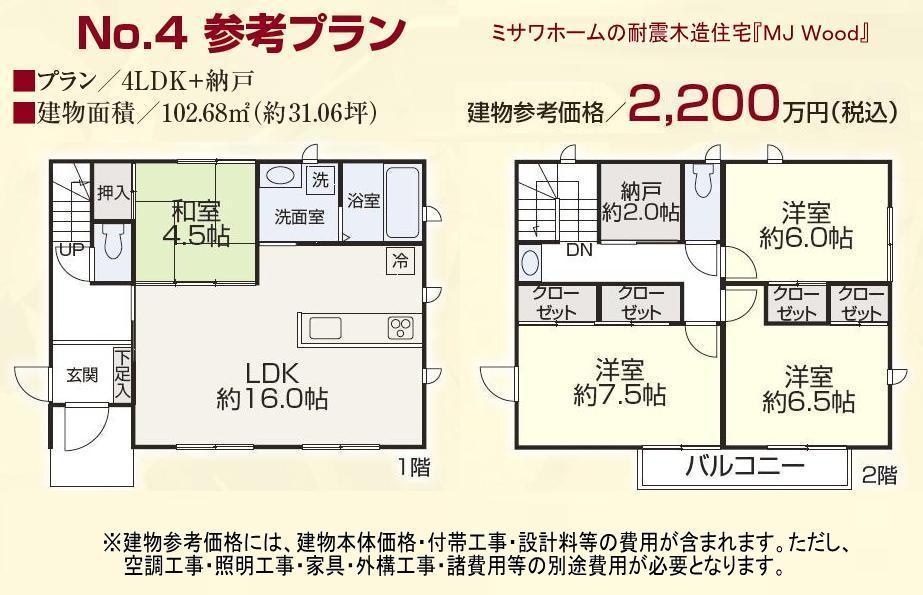 Building plan example (NO.4) 4LDK + S, Land price 42,800,000 yen, Land area 133.24 sq m , Building price 22 million yen, Building area 102.68 sq m
建物プラン例(NO.4)4LDK+S、土地価格4280万円、土地面積133.24m2、建物価格2200万円、建物面積102.68m2
Shopping centreショッピングセンター 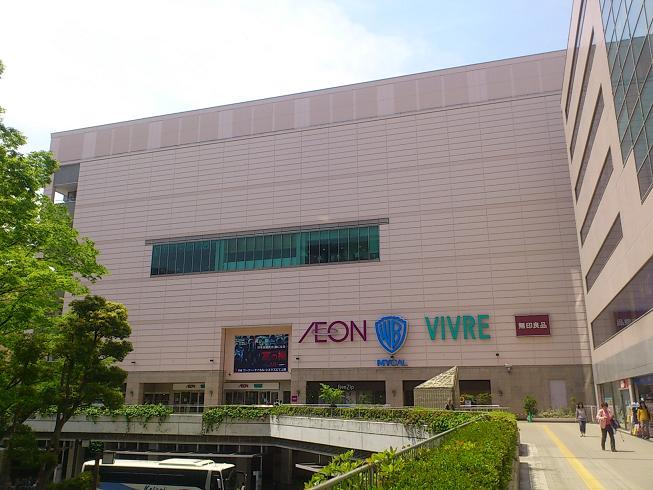 580m until ion ShinYuri months hill shop
イオン新百合ヶ丘店まで580m
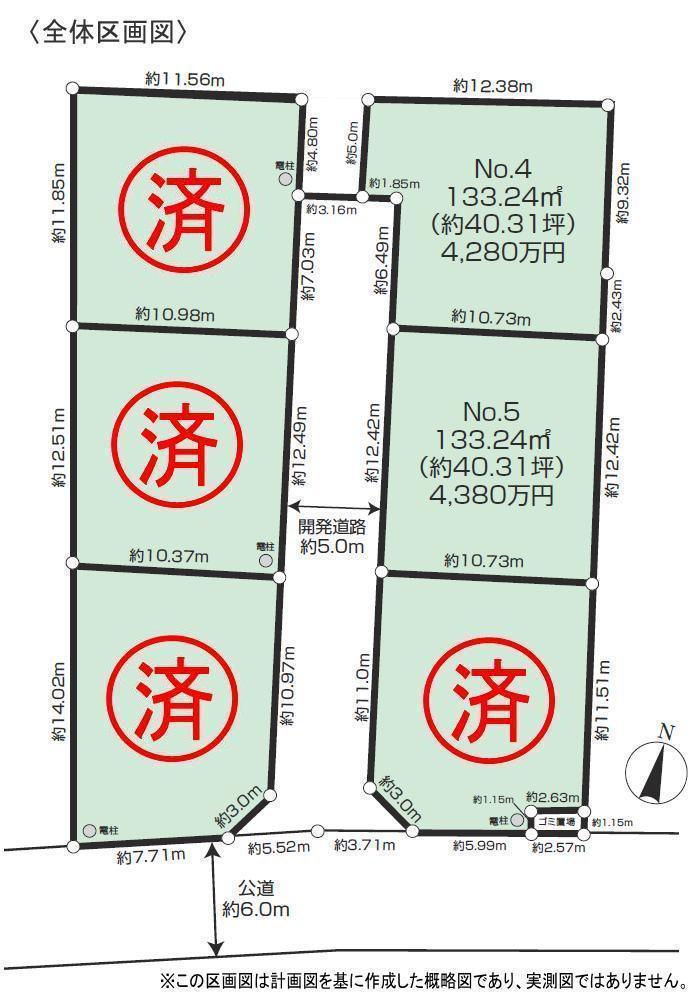 The entire compartment Figure
全体区画図
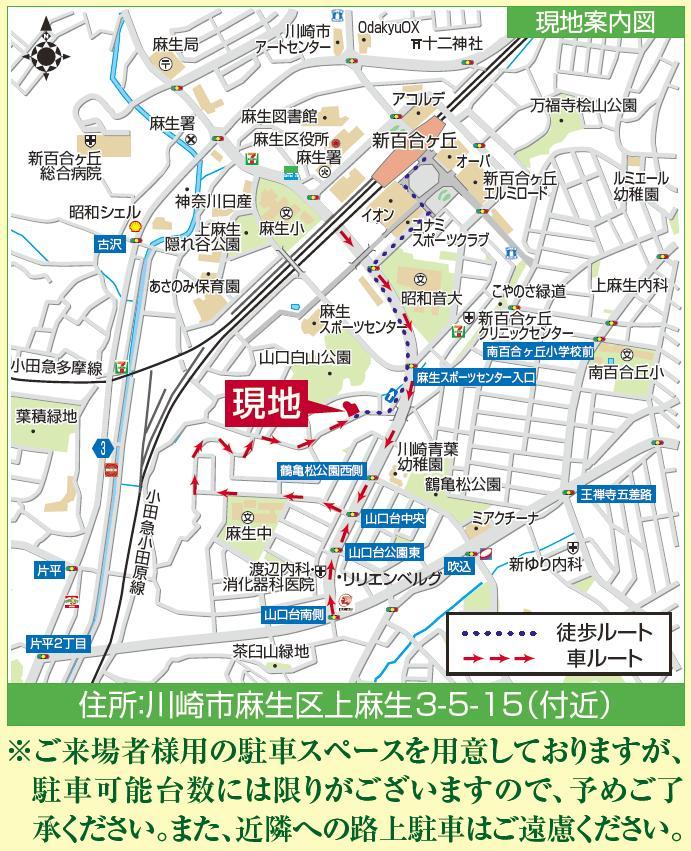 Local guide map
現地案内図
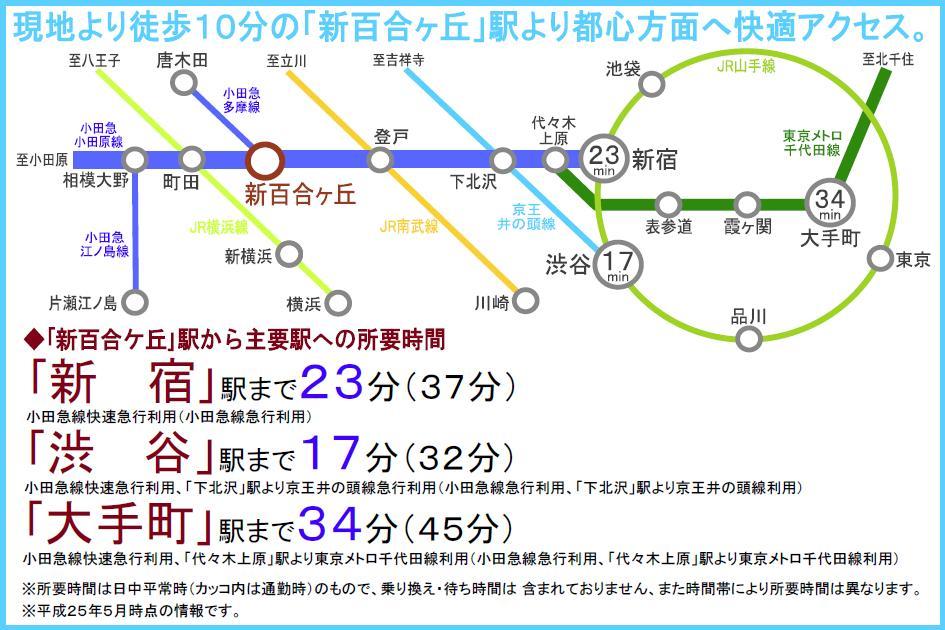 route map
路線図
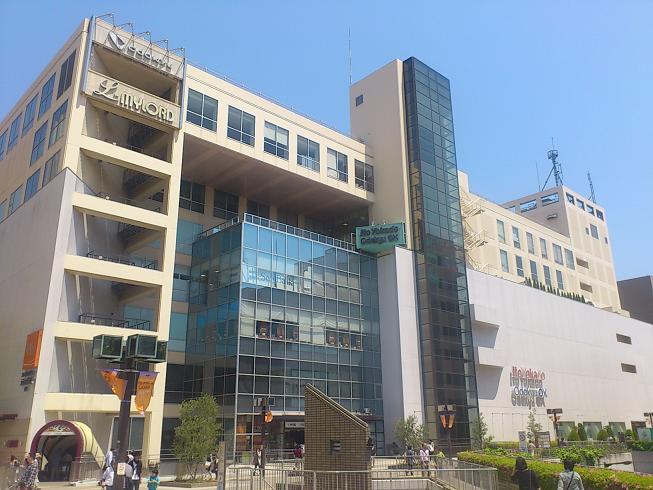 Shinyurigaoka Erumirodo up to 670m
新百合ヶ丘エルミロードまで670m
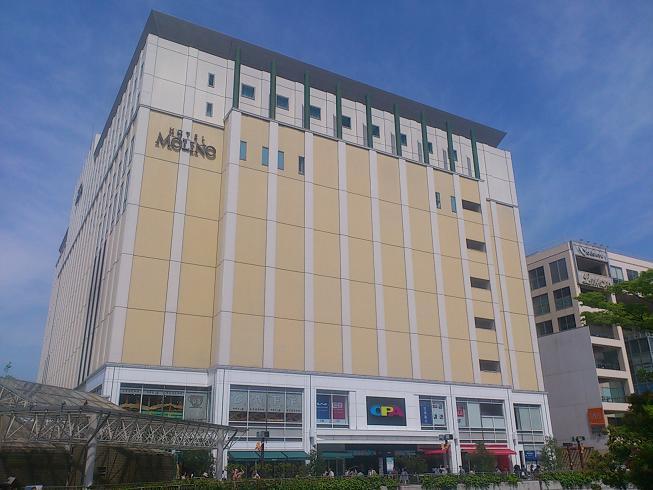 760m until Shinyurigaoka Opa
新百合丘オーパまで760m
Primary school小学校 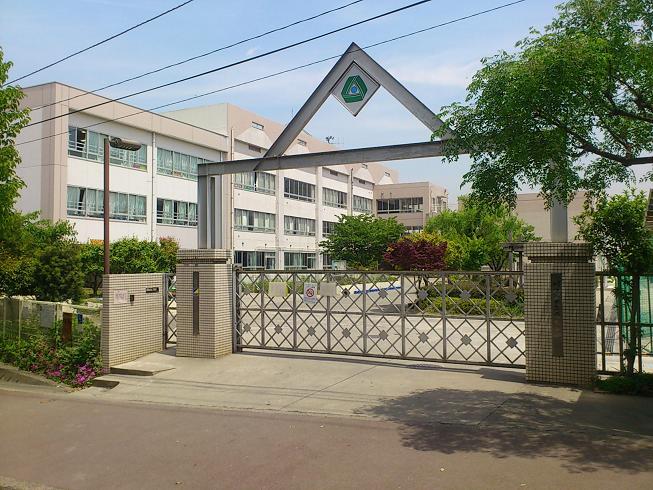 660m up to municipal Aso Elementary School
市立麻生小学校まで660m
Junior high school中学校 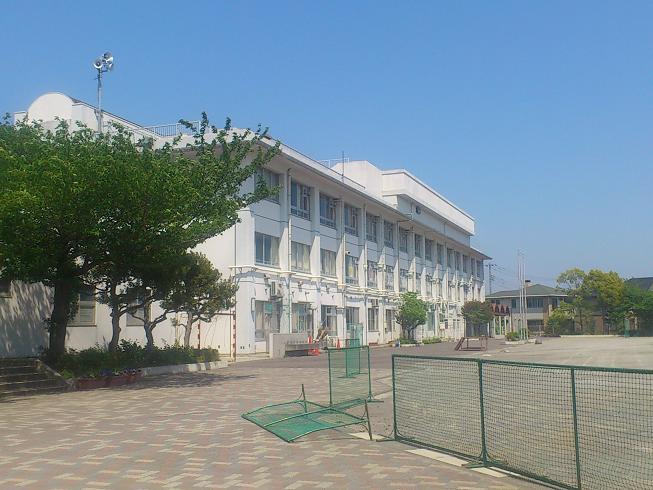 440m up to municipal Aso junior high school
市立麻生中学校まで440m
Hospital病院 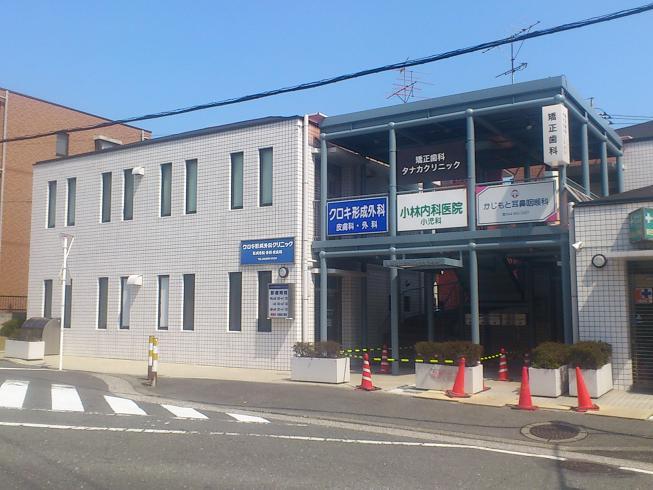 Shinyurigaoka until Clinic Center 370m
新百合ヶ丘クリニックセンターまで370m
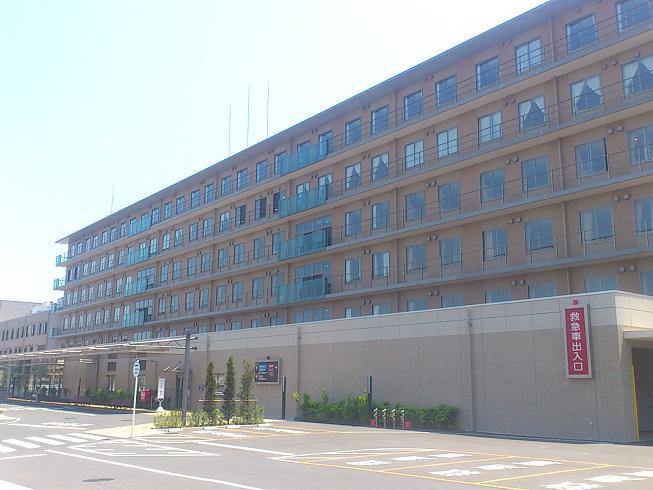 ShinYuri months hill to General Hospital 1350m
新百合ヶ丘総合病院まで1350m
Park公園 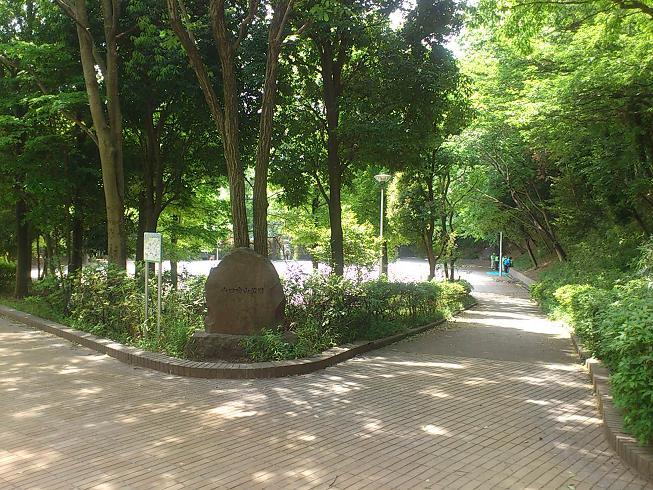 350m until Yamaguchi Hakusan Park
山口白山公園まで350m
Government office役所 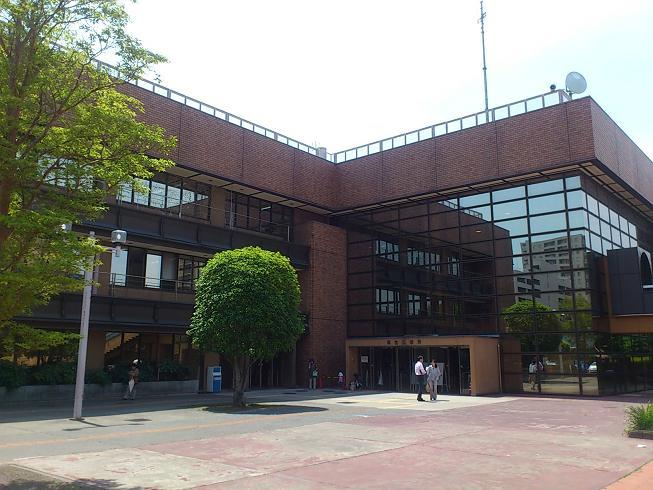 830m to Aso ward office
麻生区役所まで830m
Location
|



















