Land/Building » Kanto » Kanagawa Prefecture » Kawasaki-ku
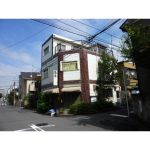 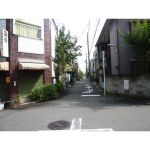
| | Kawasaki-shi, Kanagawa-ku, Kawasaki 神奈川県川崎市川崎区 |
| JR Keihin Tohoku Line "Kawasaki" 12 minutes Oshima Chome walk 3 minutes by bus JR京浜東北線「川崎」バス12分大島五丁目歩3分 |
| Southwest corner lot, 20.5 is the square meters of land! Mu building conditions, You can architecture in your favorite manufacturer! 南西角地、20.5坪の土地です!建築条件無、お好きなメーカーで建築可能です! |
| 12 minutes by bus from Kawasaki Station, Oshima Chome get off, Walk is a 3-minute location of! 川崎駅よりバス12分、大島五丁目下車、徒歩3分の立地です! |
Features pickup 特徴ピックアップ | | 2 along the line more accessible / Siemens south road / Or more before road 6m / Corner lot / No construction conditions 2沿線以上利用可 /南側道路面す /前道6m以上 /角地 /建築条件なし | Price 価格 | | 34 million yen 3400万円 | Building coverage, floor area ratio 建ぺい率・容積率 | | 70% ・ 200% 70%・200% | Sales compartment 販売区画数 | | 1 compartment 1区画 | Land area 土地面積 | | 67.77 sq m (20.50 tsubo) (Registration) 67.77m2(20.50坪)(登記) | Driveway burden-road 私道負担・道路 | | Nothing, South 4m width (contact the road width 7.4m), West 7.4m width (contact the road width 5.4m) 無、南4m幅(接道幅7.4m)、西7.4m幅(接道幅5.4m) | Land situation 土地状況 | | Furuya There 古家有り | Address 住所 | | Kawasaki City, Kanagawa Prefecture, Kawasaki-ku, Oshima 5 神奈川県川崎市川崎区大島5 | Traffic 交通 | | JR Keihin Tohoku Line "Kawasaki" 12 minutes Oshima Chome walk 3 minutes by bus
JR Tokaido Line "Kawasaki" walk 27 minutes
Keikyū Daishi Line "Suzukicho" walk 21 minutes JR京浜東北線「川崎」バス12分大島五丁目歩3分
JR東海道本線「川崎」歩27分
京急大師線「鈴木町」歩21分
| Contact お問い合せ先 | | TEL: 0800-603-3960 [Toll free] mobile phone ・ Also available from PHS
Caller ID is not notified
Please contact the "saw SUUMO (Sumo)"
If it does not lead, If the real estate company TEL:0800-603-3960【通話料無料】携帯電話・PHSからもご利用いただけます
発信者番号は通知されません
「SUUMO(スーモ)を見た」と問い合わせください
つながらない方、不動産会社の方は
| Land of the right form 土地の権利形態 | | Ownership 所有権 | Time delivery 引き渡し時期 | | Consultation 相談 | Land category 地目 | | Residential land 宅地 | Use district 用途地域 | | Two dwellings 2種住居 | Company profile 会社概要 | | <Mediation> Minister of Land, Infrastructure and Transport (2) the first 007,129 No. Pitattohausu Kawasaki Ekimae Starts Pitattohausu Co. Yubinbango210-0007 Kawasaki City, Kanagawa Prefecture, Kawasaki-ku, Ekimaehon cho 5-2 Oboshi Kawasaki building B1 floor <仲介>国土交通大臣(2)第007129号ピタットハウス川崎駅前店スターツピタットハウス(株)〒210-0007 神奈川県川崎市川崎区駅前本町5-2 大星川崎ビルB1階 |
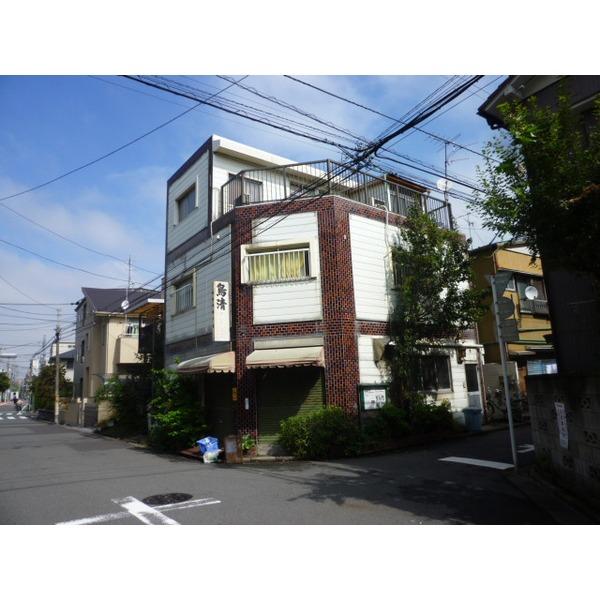 Local land photo
現地土地写真
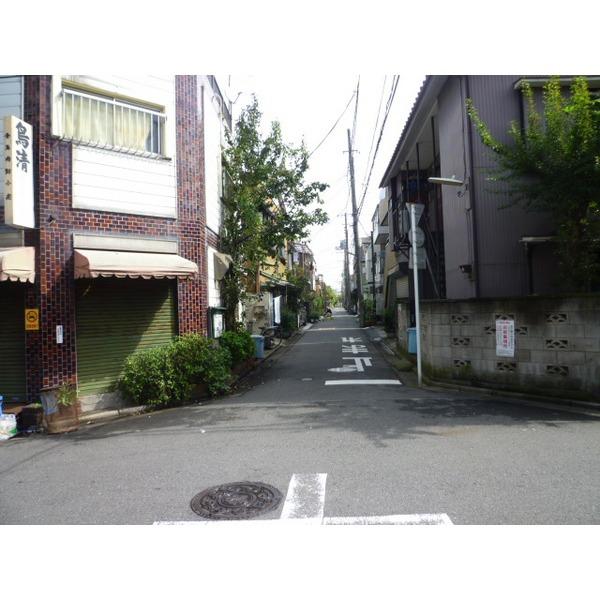 Local photos, including front road
前面道路含む現地写真
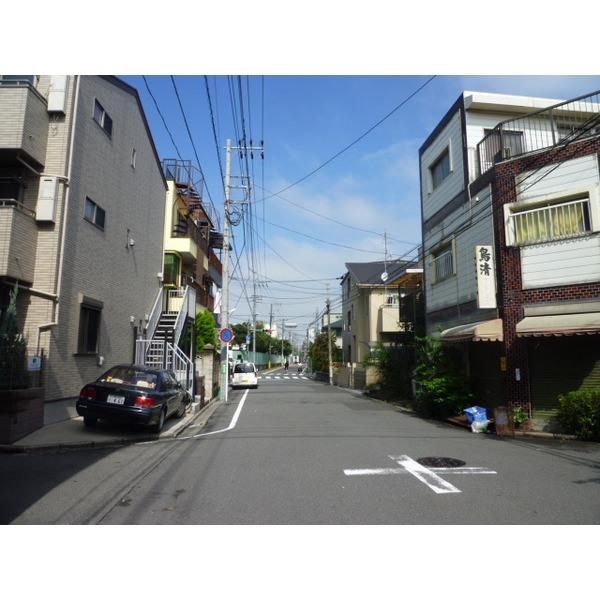 Local photos, including front road
前面道路含む現地写真
Compartment figure区画図 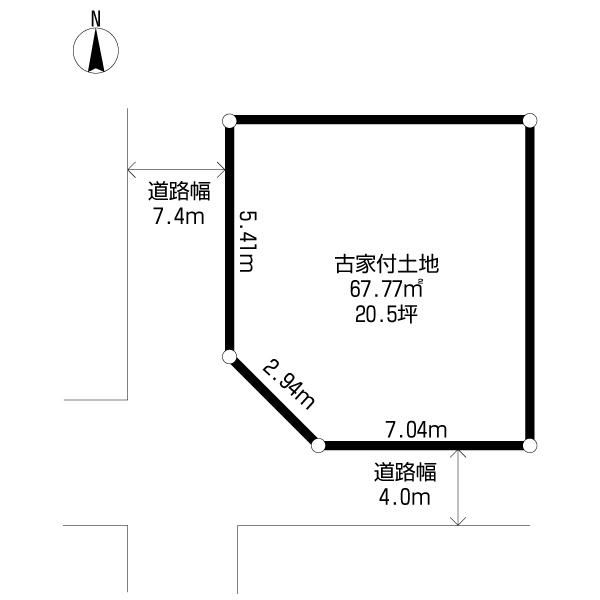 Land price 34 million yen, Land area 67.77 sq m
土地価格3400万円、土地面積67.77m2
Other building plan exampleその他建物プラン例 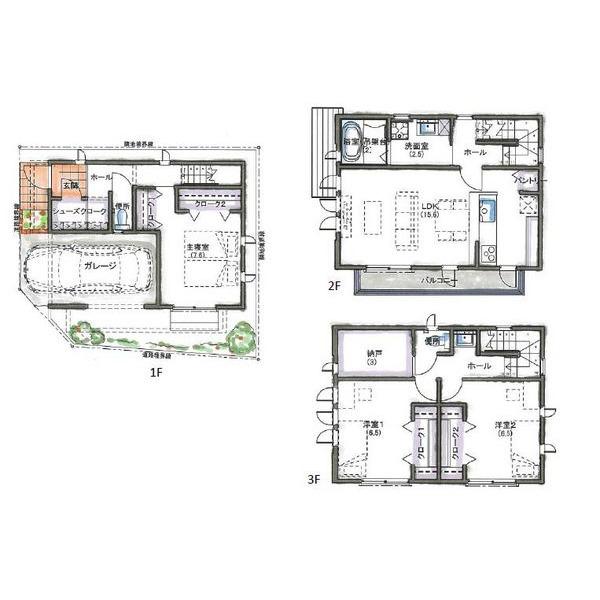 Mitsui Home Reference Plan
三井ホーム参考プラン
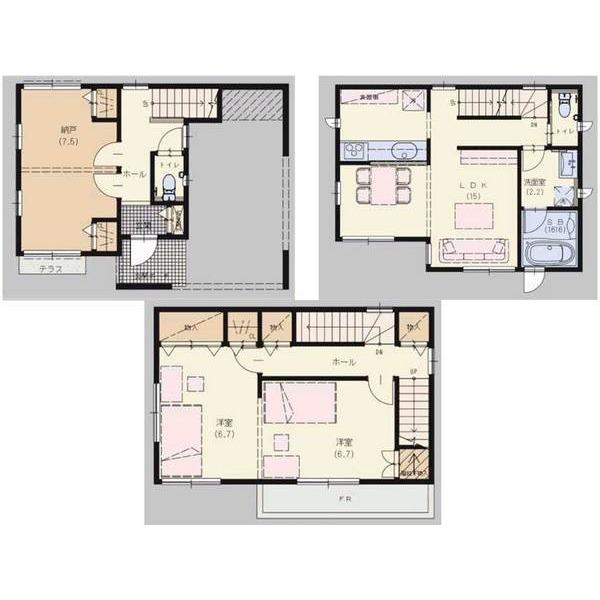 Sumitomo Realty & Development Reference Plan
住友不動産参考プラン
Location
|







