Land/Building » Kanto » Kanagawa Prefecture » Kawasaki Miyamae-ku
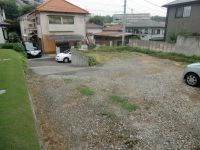 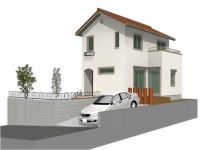
| | Kawasaki City, Kanagawa Prefecture Miyamae-ku, 神奈川県川崎市宮前区 |
| Denentoshi Tokyu "Mizonokuchi" 15 minutes Zoshiki park walk 2 minutes by bus 東急田園都市線「溝の口」バス15分蔵敷団地歩2分 |
| No construction conditions, Super close, City gas 建築条件なし、スーパーが近い、都市ガス |
| No construction conditions, Super close, City gas 建築条件なし、スーパーが近い、都市ガス |
Features pickup 特徴ピックアップ | | Super close / No construction conditions / City gas スーパーが近い /建築条件なし /都市ガス | Price 価格 | | 29,800,000 yen 2980万円 | Building coverage, floor area ratio 建ぺい率・容積率 | | Fifty percent ・ Hundred percent 50%・100% | Sales compartment 販売区画数 | | 1 compartment 1区画 | Land area 土地面積 | | 158.67 sq m (47.99 tsubo) (Registration) 158.67m2(47.99坪)(登記) | Driveway burden-road 私道負担・道路 | | Nothing, West 4m width (contact the road width 10.9m) 無、西4m幅(接道幅10.9m) | Land situation 土地状況 | | Vacant lot 更地 | Address 住所 | | Kawasaki City, Kanagawa Prefecture Miyamae-ku, Sugo 5 神奈川県川崎市宮前区菅生5 | Traffic 交通 | | Denentoshi Tokyu "Mizonokuchi" 15 minutes Zoshiki park walk 2 minutes by bus 東急田園都市線「溝の口」バス15分蔵敷団地歩2分
| Related links 関連リンク | | [Related Sites of this company] 【この会社の関連サイト】 | Contact お問い合せ先 | | TEL: 0120-945766 [Toll free] Please contact the "saw SUUMO (Sumo)" TEL:0120-945766【通話料無料】「SUUMO(スーモ)を見た」と問い合わせください | Land of the right form 土地の権利形態 | | Ownership 所有権 | Time delivery 引き渡し時期 | | Consultation 相談 | Land category 地目 | | Residential land 宅地 | Use district 用途地域 | | One low-rise 1種低層 | Overview and notices その他概要・特記事項 | | Facilities: Public Water Supply, This sewage, City gas 設備:公営水道、本下水、都市ガス | Company profile 会社概要 | | <Mediation> Kanagawa Governor (2) No. 026946 (stock) NTT asset Yubinbango213-0011 Kawasaki City, Kanagawa Prefecture Takatsu-ku, Hisamoto 1-1-3 <仲介>神奈川県知事(2)第026946号(株)エヌアセット〒213-0011 神奈川県川崎市高津区久本1-1-3 |
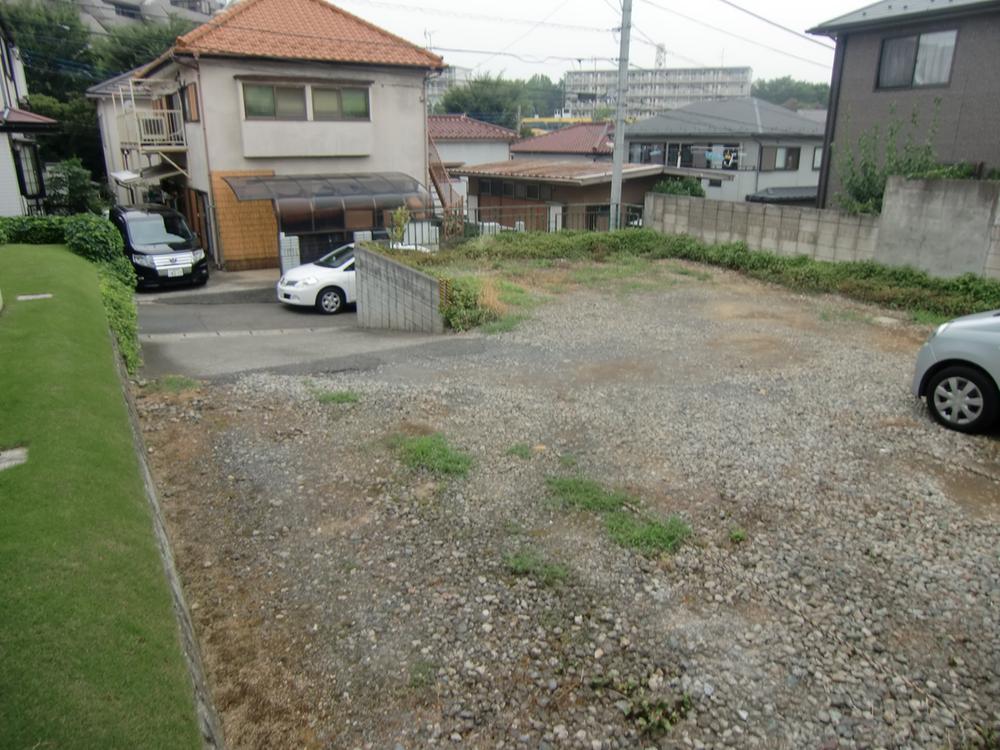 Local land photo
現地土地写真
Building plan example (Perth ・ appearance)建物プラン例(パース・外観) 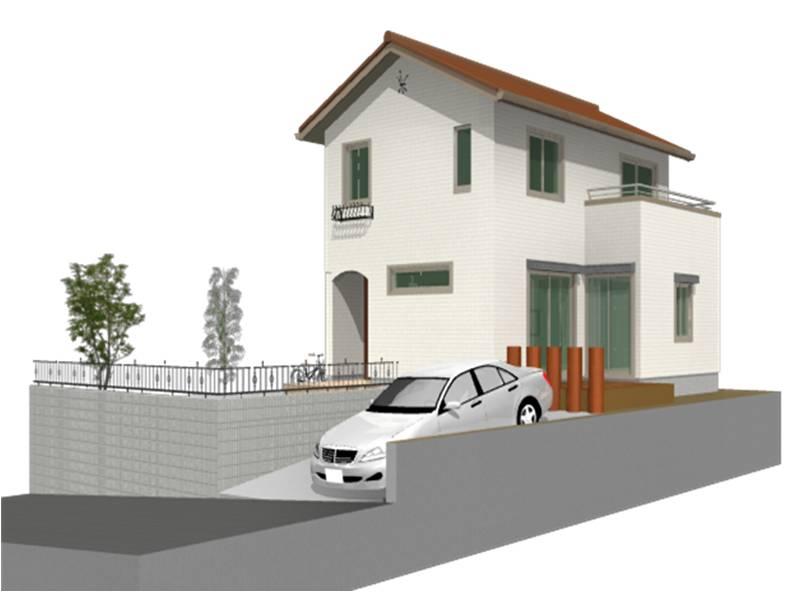 Building plan example building price 30 million yen, Building area 97.39 sq m
建物プラン例建物価格3000万円、建物面積97.39m2
Compartment figure区画図 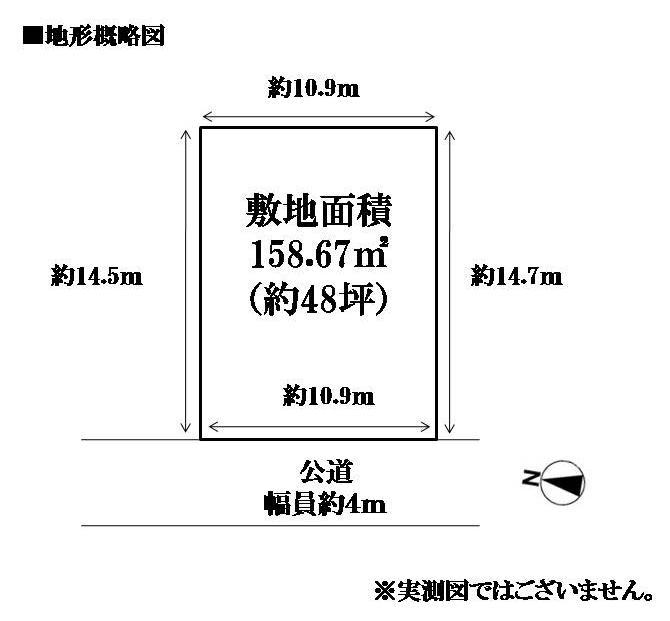 Land price 29,800,000 yen, Land area 158.67 sq m
土地価格2980万円、土地面積158.67m2
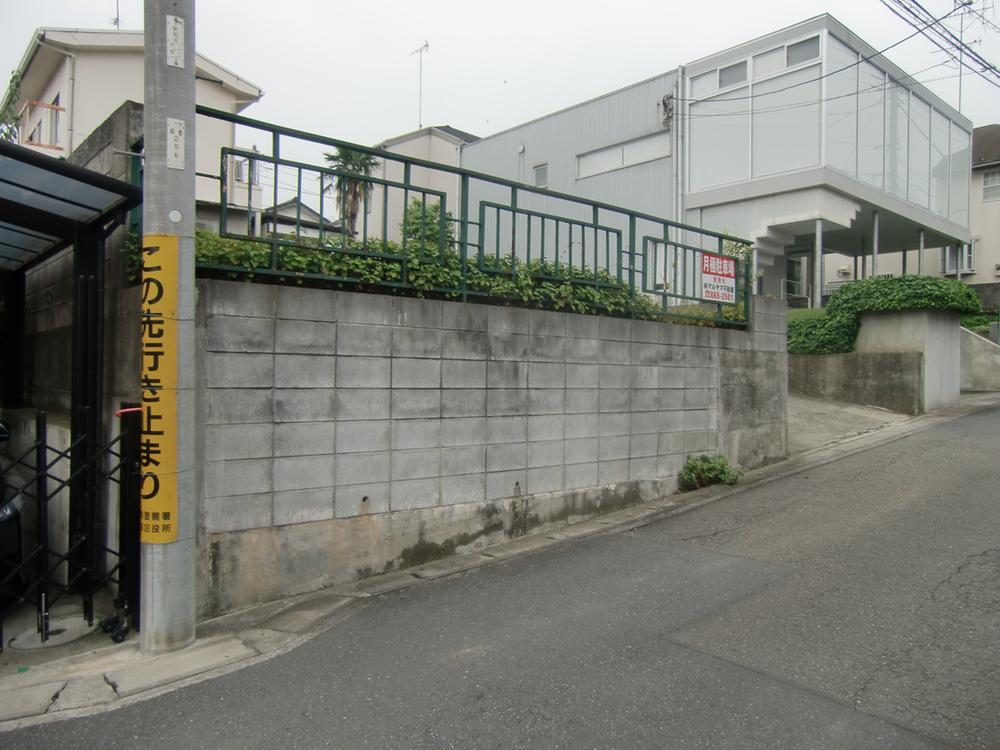 Local photos, including front road
前面道路含む現地写真
Building plan example (Perth ・ Introspection)建物プラン例(パース・内観) 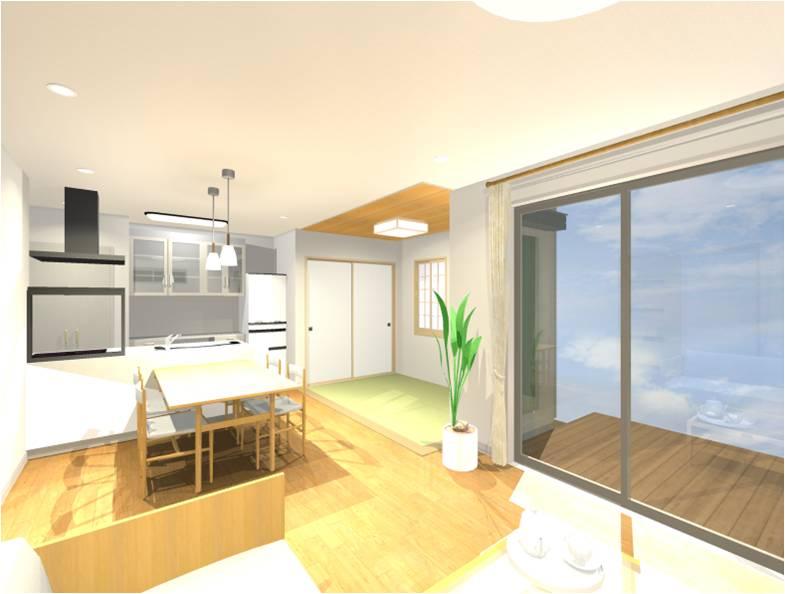 Building plan example building price 30 million yen, Building area 97.39 sq m
建物プラン例建物価格3000万円、建物面積97.39m2
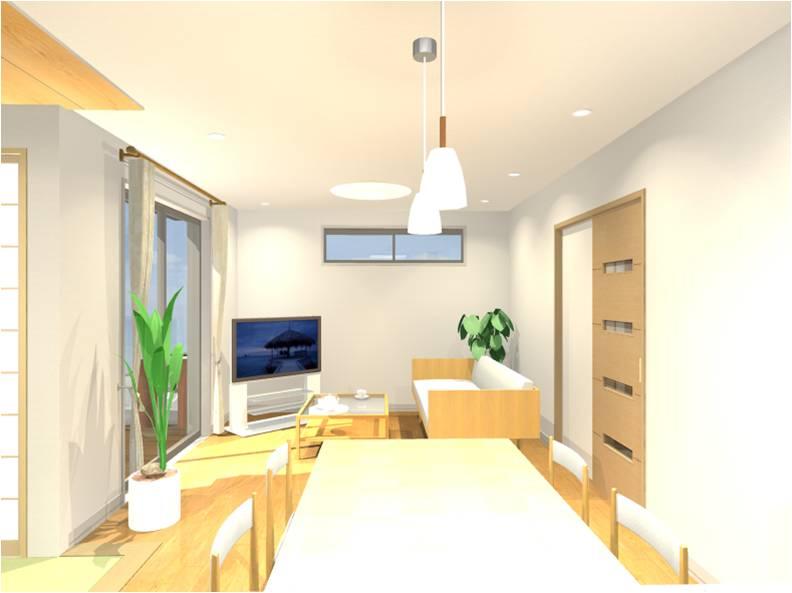 Building plan example building price 30 million yen, Building area 97.39 sq m
建物プラン例建物価格3000万円、建物面積97.39m2
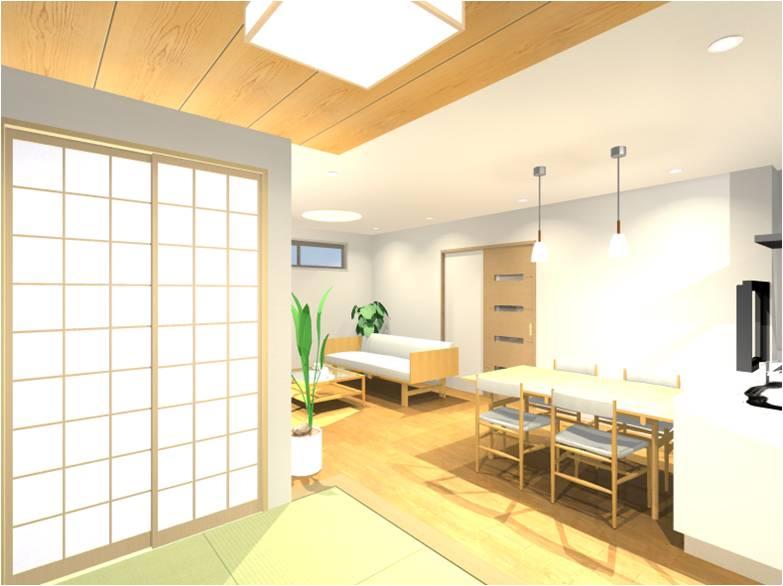 Building plan example building price 30 million yen, Building area 97.39 sq m
建物プラン例建物価格3000万円、建物面積97.39m2
Building plan example (floor plan)建物プラン例(間取り図) 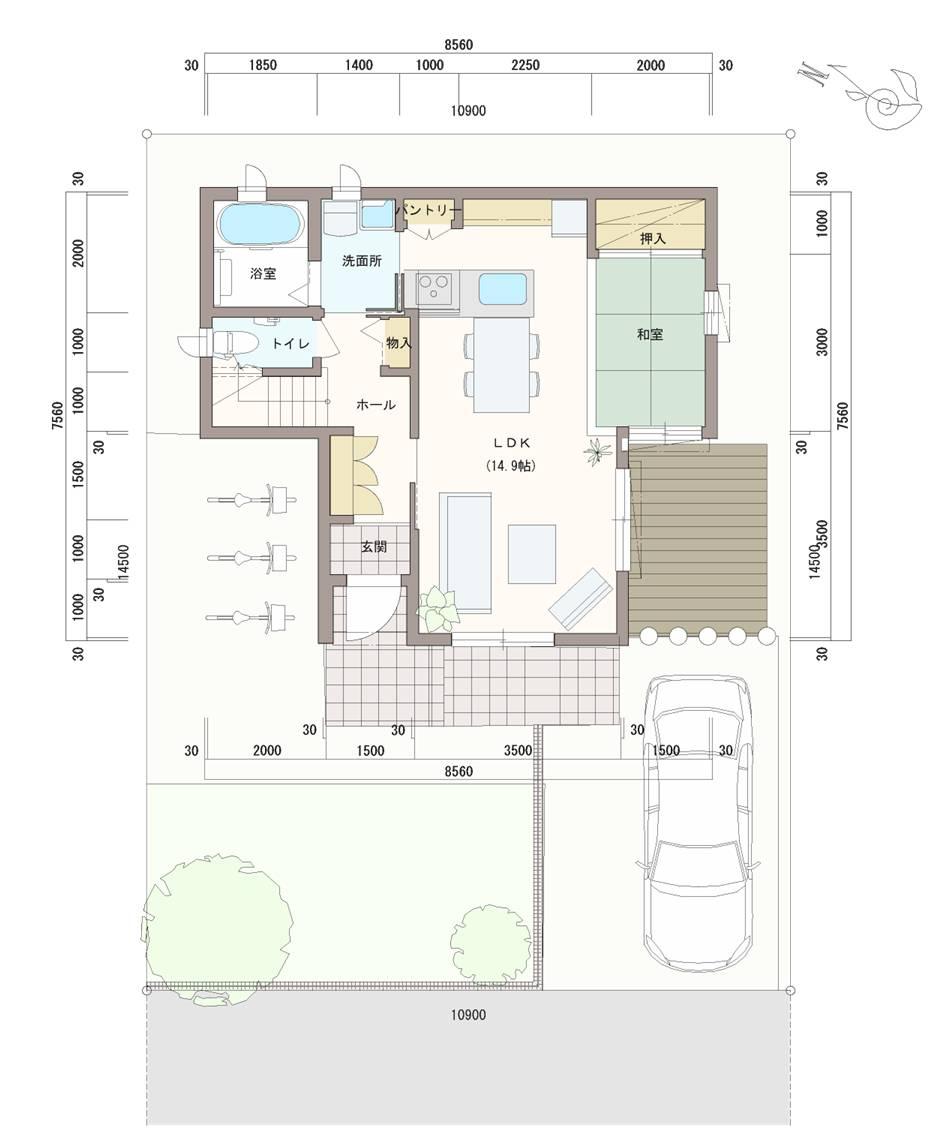 Building plan example building price 30 million yen, Building area 97.39 sq m 1F
建物プラン例建物価格3000万円、建物面積97.39m2 1F
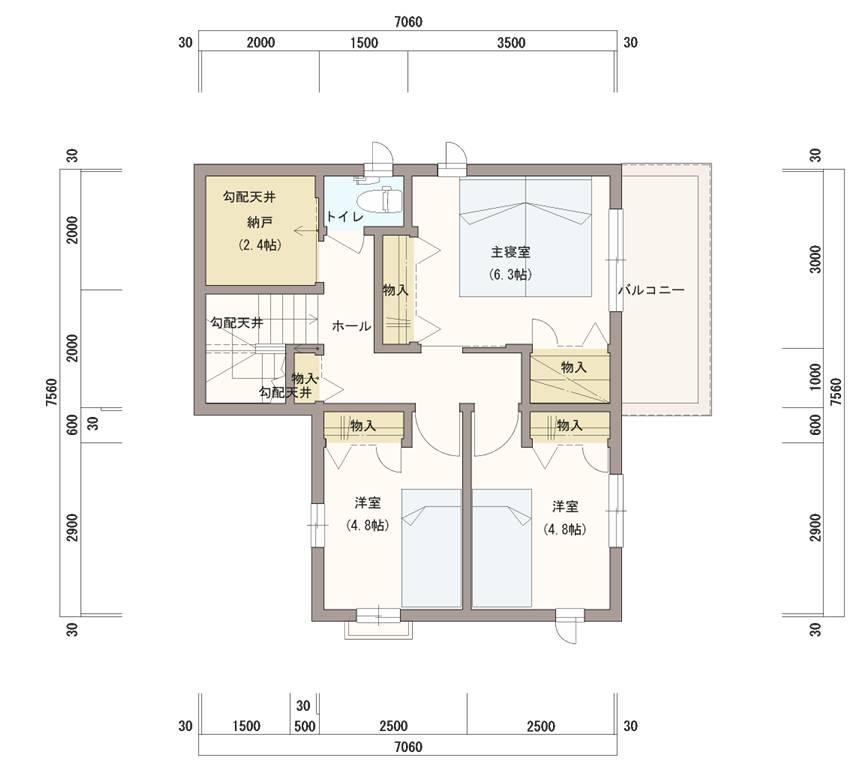 Building plan example building price 30 million yen, Building area 97.39 sq m 2F
建物プラン例建物価格3000万円、建物面積97.39m2 2F
Building plan example (Perth ・ appearance)建物プラン例(パース・外観) 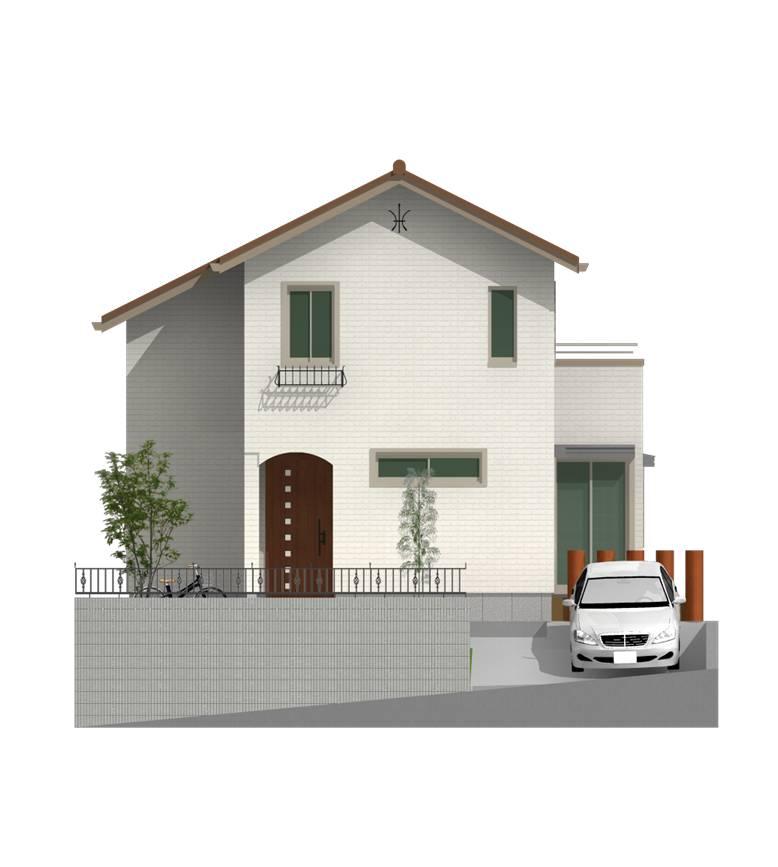 Building plan example building price 30 million yen, Building area 97.39 sq m
建物プラン例建物価格3000万円、建物面積97.39m2
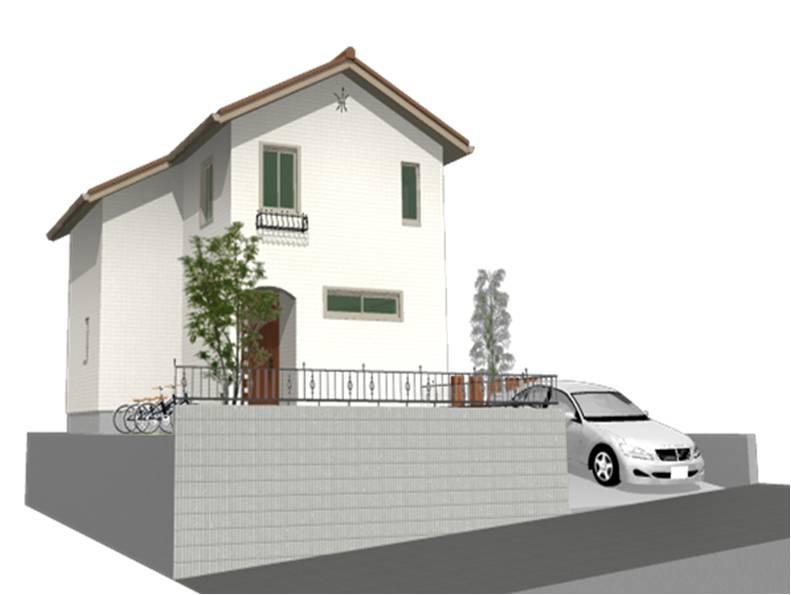 Building plan example building price 30 million yen, Building area 97.39 sq m
建物プラン例建物価格3000万円、建物面積97.39m2
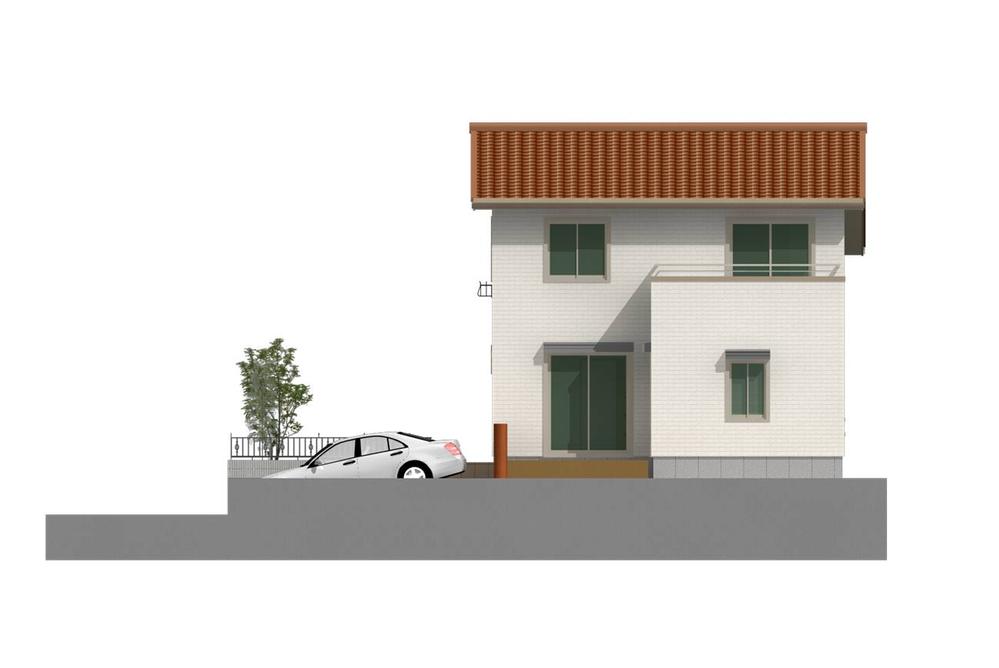 Building plan example building price 30 million yen, Building area 97.39 sq m
建物プラン例建物価格3000万円、建物面積97.39m2
Location
| 












