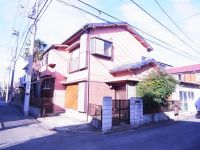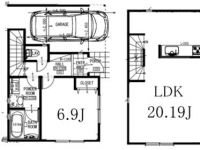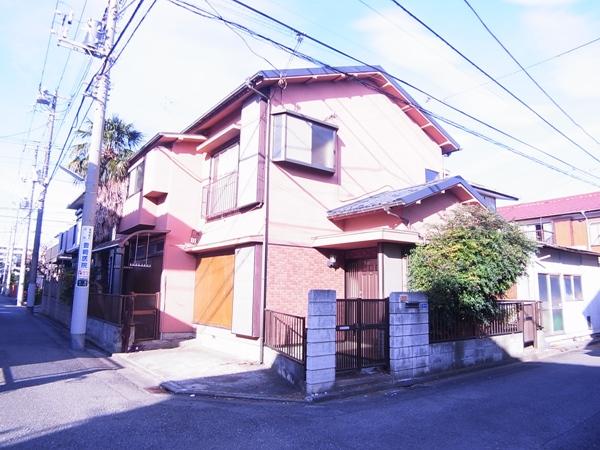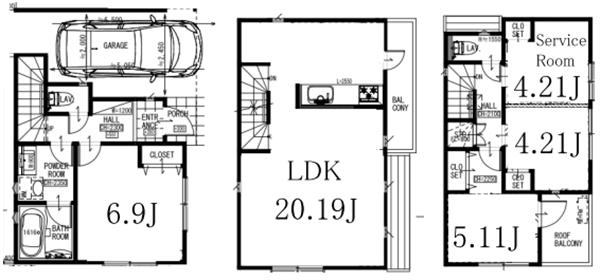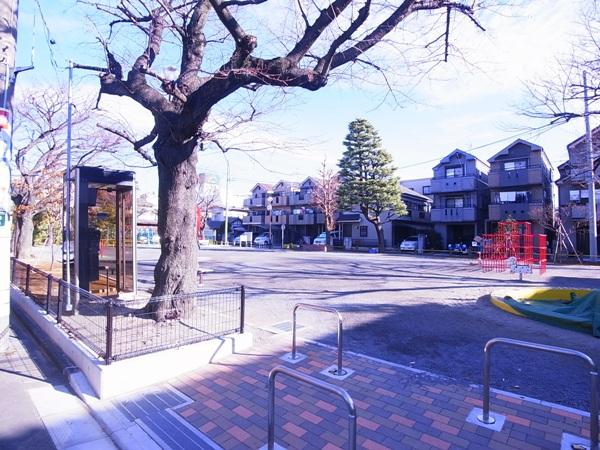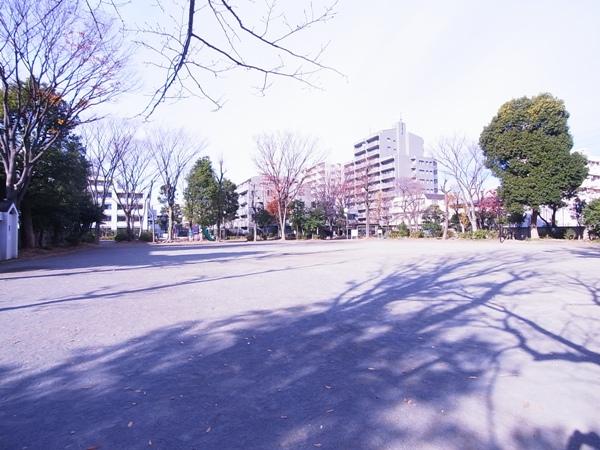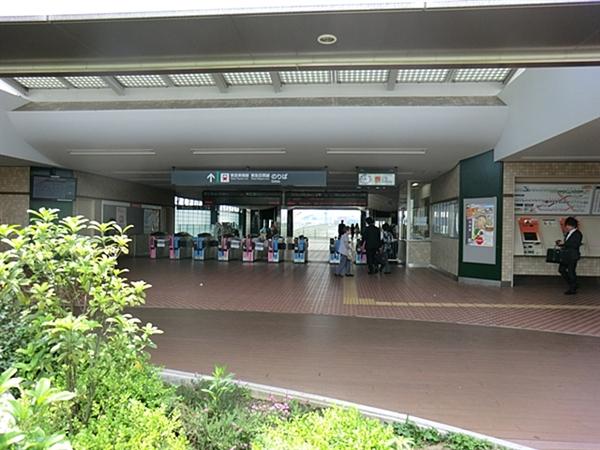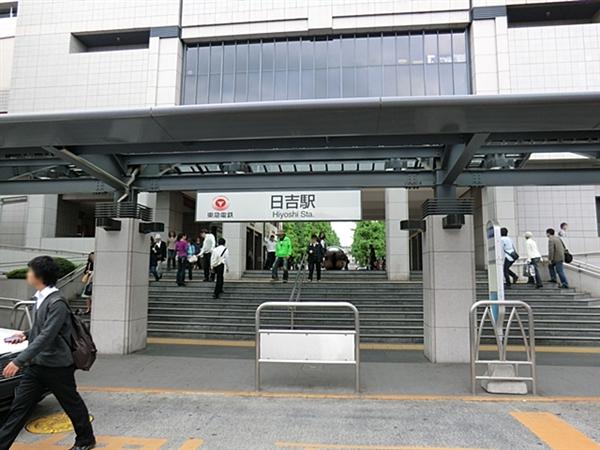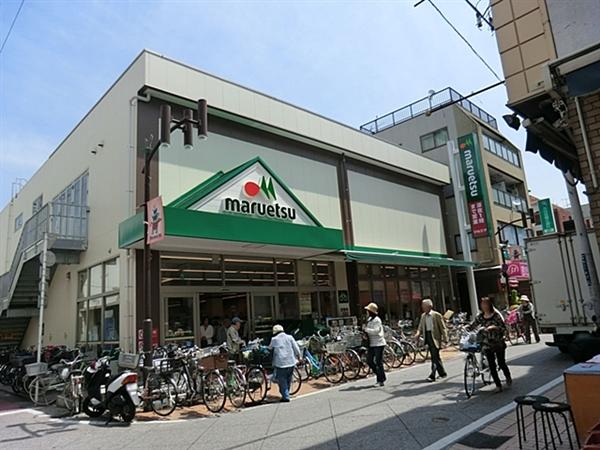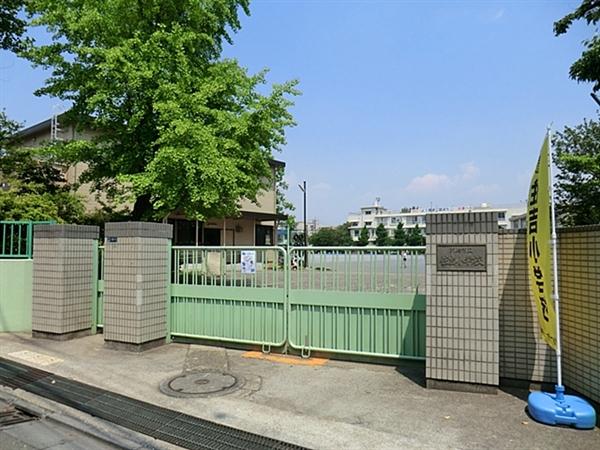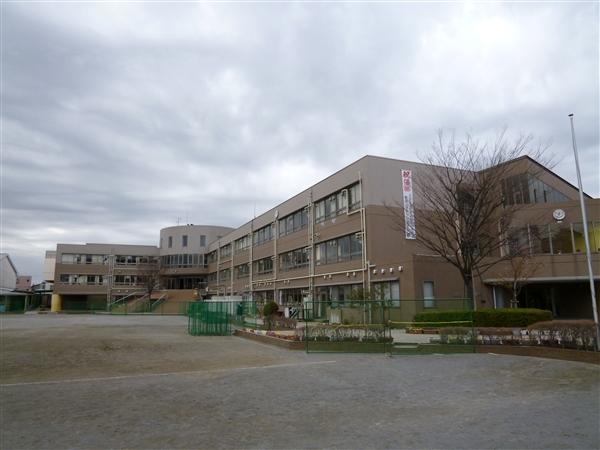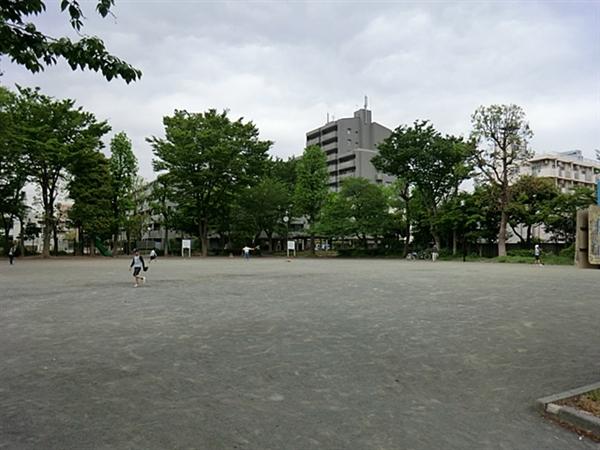|
|
Kawasaki City, Kanagawa Prefecture Nakahara-ku,
神奈川県川崎市中原区
|
|
Tokyu Toyoko Line "Motosumiyoshi" walk 6 minutes
東急東横線「元住吉」歩6分
|
|
Tokyu Toyoko Line "original Sumiyoshi" station walk 6 minutes. Including the southeast corner lot, Conditions no Uchi facing the south road ・ All two-compartment. Reference Plan Available.
東急東横線「元住吉」駅歩6分。南東角地を含む、南側公道に面した条件無売地・全2区画。参考プラン有。
|
Features pickup 特徴ピックアップ | | Yang per good / Siemens south road / Corner lot / Shaping land / No construction conditions / Building plan example there 陽当り良好 /南側道路面す /角地 /整形地 /建築条件なし /建物プラン例有り |
Price 価格 | | 48,500,000 yen ・ 52,500,000 yen 4850万円・5250万円 |
Building coverage, floor area ratio 建ぺい率・容積率 | | 60 ~ 70% 160% 60 ~ 70% 160% |
Sales compartment 販売区画数 | | 2 compartment 2区画 |
Total number of compartments 総区画数 | | 2 compartment 2区画 |
Land area 土地面積 | | 58.92 sq m ・ 60.1 sq m 58.92m2・60.1m2 |
Driveway burden-road 私道負担・道路 | | Contact the road width member 3.9m ~ 4m 接道幅員3.9m ~ 4m |
Land situation 土地状況 | | Furuya There 古家有り |
Address 住所 | | Kawasaki City, Kanagawa Prefecture Nakahara-ku, Kizuki 3 神奈川県川崎市中原区木月3 |
Traffic 交通 | | Tokyu Toyoko Line "Motosumiyoshi" walk 6 minutes
Tokyu Toyoko Line "Hiyoshi" walk 17 minutes 東急東横線「元住吉」歩6分
東急東横線「日吉」歩17分
|
Related links 関連リンク | | [Related Sites of this company] 【この会社の関連サイト】 |
Person in charge 担当者より | | It marked with a charge for each customer rather than the person in charge of property each. It can be seen for the first time to build a home, Of warm abode. And role as a "family leads location" of housing ・ ・ . Also eyes reach the delicate place, We can empathize with customers, It is the strength of the open house staff. 担当者物件毎ではなくお客様毎に担当が付きます。家庭を築いて初めて分かる、住まいの暖さ。そして住宅の「家族が繋がる場所」としての役割・・。細やかな所にも目が届き、お客様に共感できるのは、オープンハウススタッフの強みです。 |
Contact お問い合せ先 | | TEL: 0120-714021 [Toll free] Please contact the "saw SUUMO (Sumo)" TEL:0120-714021【通話料無料】「SUUMO(スーモ)を見た」と問い合わせください |
Land of the right form 土地の権利形態 | | Ownership 所有権 |
Time delivery 引き渡し時期 | | Consultation 相談 |
Land category 地目 | | Residential land 宅地 |
Use district 用途地域 | | One middle and high 1種中高 |
Overview and notices その他概要・特記事項 | | Contact: marked with a charge for each customer, not per property. , Facilities: Not selected / Public Water / Public sewage 担当者:物件毎ではなくお客様毎に担当が付きます。、設備:未選択/公共水道/公共下水 |
Company profile 会社概要 | | <Mediation> Minister of Land, Infrastructure and Transport (2) No. 007349 (Corporation) Tokyo Metropolitan Government Building Lots and Buildings Transaction Business Association (Corporation) metropolitan area real estate Fair Trade Council member (Ltd.) open house Mizonokuchi business center Yubinbango213-0011 Kawasaki City, Kanagawa Prefecture Takatsu-ku, Hisamoto 3-5-7 <仲介>国土交通大臣(2)第007349号(公社)東京都宅地建物取引業協会会員 (公社)首都圏不動産公正取引協議会加盟(株)オープンハウス溝の口営業センター〒213-0011 神奈川県川崎市高津区久本3-5-7 |
