Land/Building » Kanto » Kanagawa Prefecture » Kawasaki Kou District
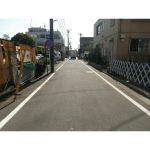 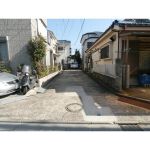
| | Kawasaki-shi, Kanagawa-ku, seafood 神奈川県川崎市幸区 |
| JR Nambu Line "Yako" walk 17 minutes JR南武線「矢向」歩17分 |
| Two-story also came out is about 24.4 square meters of land that can be building! For the adjacent land parking, Sunny! 二階建ても建築できる約24.4坪の土地が出ました!隣地駐車場のため、日当たり良好! |
| Neighborhood because there is a bus stop (Kokura stop overpass) to, You can go even Kawasaki Station! Jewels House manufacturer plan! (Other expenses) pull-city gas on-site construction work About 400,000 yen 近隣にバス停(小倉陸橋停)があるため、川崎駅までも行けます!ハウスメーカープラン御座います!(その他費用)都市ガス敷地内引き込み工事 約400000円 |
Features pickup 特徴ピックアップ | | 2 along the line more accessible 2沿線以上利用可 | Price 価格 | | 22,800,000 yen 2280万円 | Building coverage, floor area ratio 建ぺい率・容積率 | | 60% ・ 160% 60%・160% | Sales compartment 販売区画数 | | 1 compartment 1区画 | Land area 土地面積 | | 80.72 sq m (24.41 tsubo) (Registration) 80.72m2(24.41坪)(登記) | Driveway burden-road 私道負担・道路 | | Share equity 84 sq m × (100 / 500), West 4m width (contact the road width 4m) 共有持分84m2×(100/500)、西4m幅(接道幅4m) | Land situation 土地状況 | | Furuya There 古家有り | Address 住所 | | Kawasaki-shi, Kanagawa-ku, Kou Ogura 3 神奈川県川崎市幸区小倉3 | Traffic 交通 | | JR Nambu Line "Yako" walk 17 minutes
JR Yokosuka Line "Kawasaki" walk 17 minutes JR Nambu Line "Kashimada" walk 22 minutes JR南武線「矢向」歩17分
JR横須賀線「新川崎」歩17分JR南武線「鹿島田」歩22分
| Contact お問い合せ先 | | TEL: 0800-603-3960 [Toll free] mobile phone ・ Also available from PHS
Caller ID is not notified
Please contact the "saw SUUMO (Sumo)"
If it does not lead, If the real estate company TEL:0800-603-3960【通話料無料】携帯電話・PHSからもご利用いただけます
発信者番号は通知されません
「SUUMO(スーモ)を見た」と問い合わせください
つながらない方、不動産会社の方は
| Land of the right form 土地の権利形態 | | Ownership 所有権 | Building condition 建築条件 | | With 付 | Time delivery 引き渡し時期 | | Consultation 相談 | Land category 地目 | | Residential land 宅地 | Use district 用途地域 | | One dwelling 1種住居 | Overview and notices その他概要・特記事項 | | Facilities: Public Water Supply, This sewage 設備:公営水道、本下水 | Company profile 会社概要 | | <Mediation> Minister of Land, Infrastructure and Transport (2) the first 007,129 No. Pitattohausu Kawasaki Ekimae Starts Pitattohausu Co. Yubinbango210-0007 Kawasaki City, Kanagawa Prefecture, Kawasaki-ku, Ekimaehon cho 5-2 Oboshi Kawasaki building B1 floor <仲介>国土交通大臣(2)第007129号ピタットハウス川崎駅前店スターツピタットハウス(株)〒210-0007 神奈川県川崎市川崎区駅前本町5-2 大星川崎ビルB1階 |
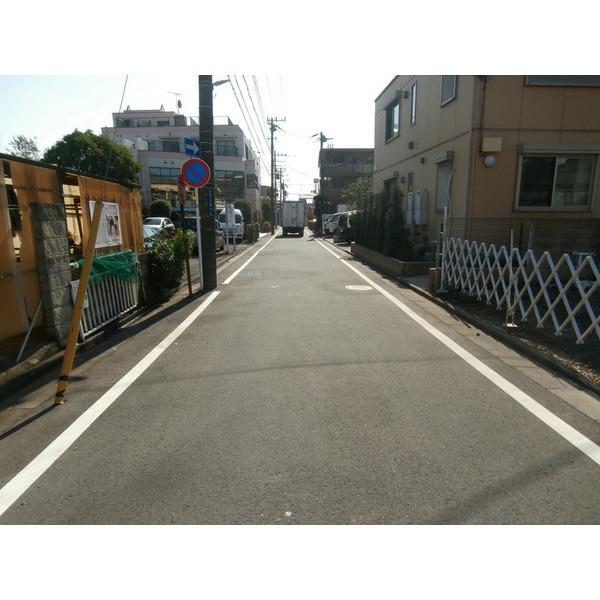 Other local
その他現地
Local photos, including front road前面道路含む現地写真 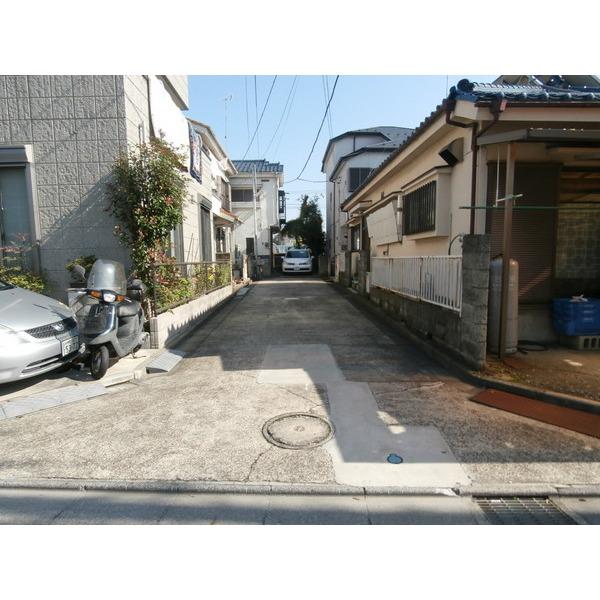 The entire city road
全面市道
Building plan example (floor plan)建物プラン例(間取り図) 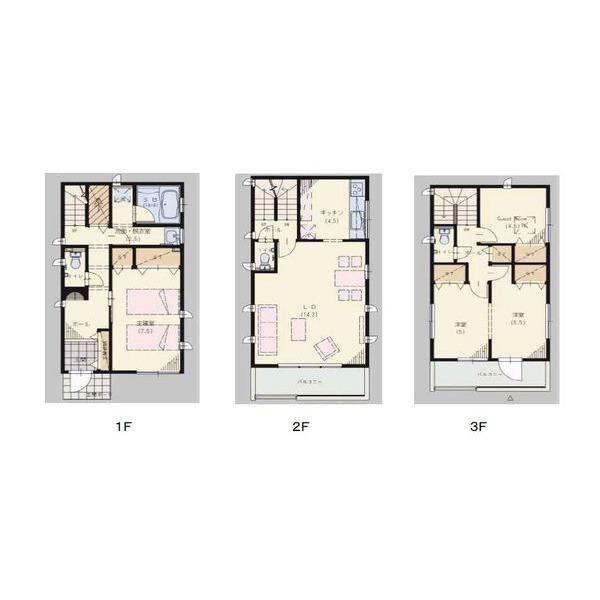 3-storey plan
3階建てプラン
Compartment figure区画図 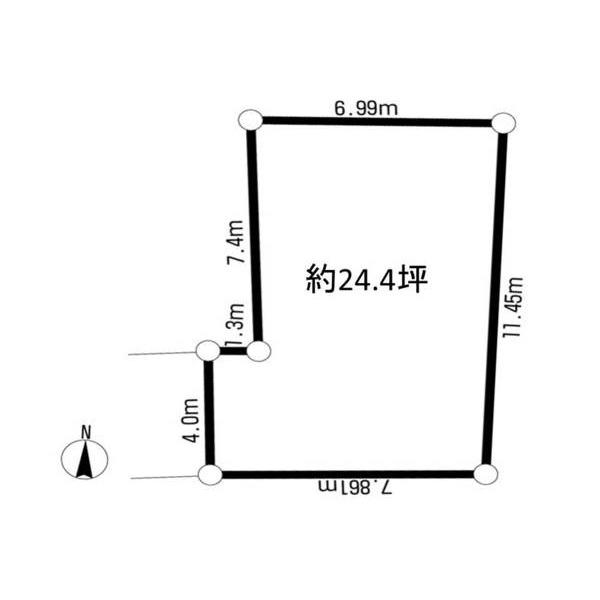 Land price 22,800,000 yen, Land area 80.72 sq m
土地価格2280万円、土地面積80.72m2
Building plan example (floor plan)建物プラン例(間取り図) 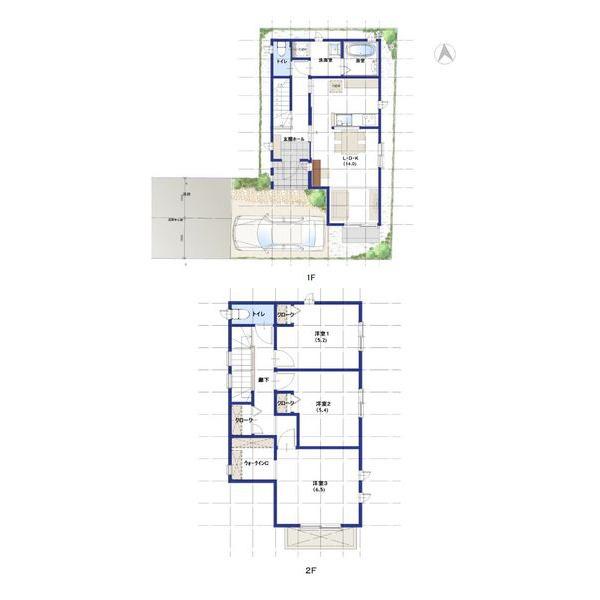 Two-story plan
2階建てプラン
Drug storeドラッグストア 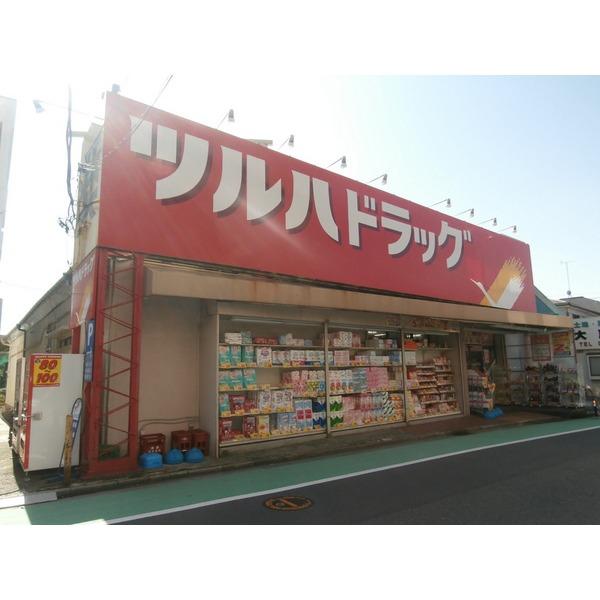 Tsuruha 259m to drag Kokura
ツルハドラッグ小倉店まで259m
Building plan example (floor plan)建物プラン例(間取り図) 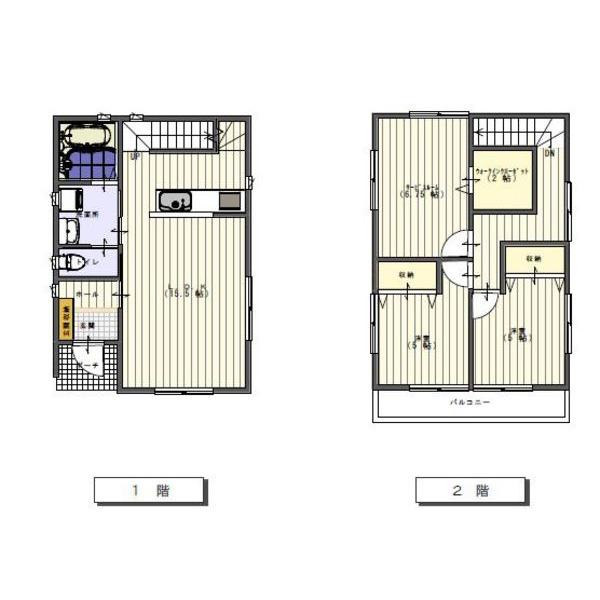 Two-story plan
2階建てプラン
Convenience storeコンビニ 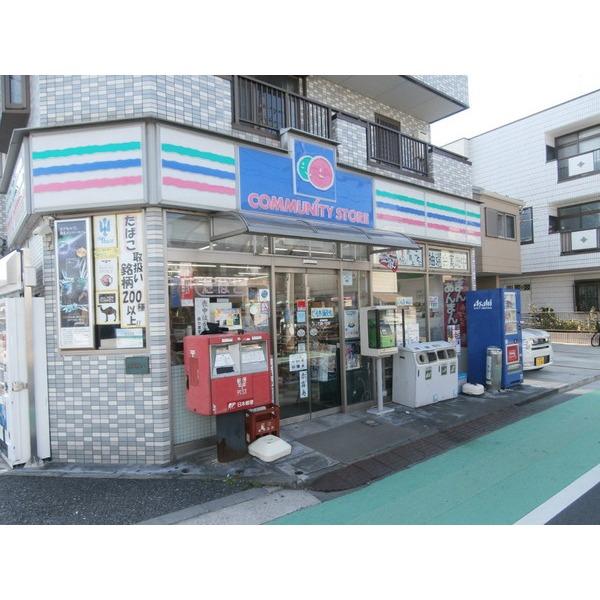 community ・ Store Shinkawasaki 182m to not
コミュニティ・ストア新川崎はないまで182m
Building plan example (floor plan)建物プラン例(間取り図) 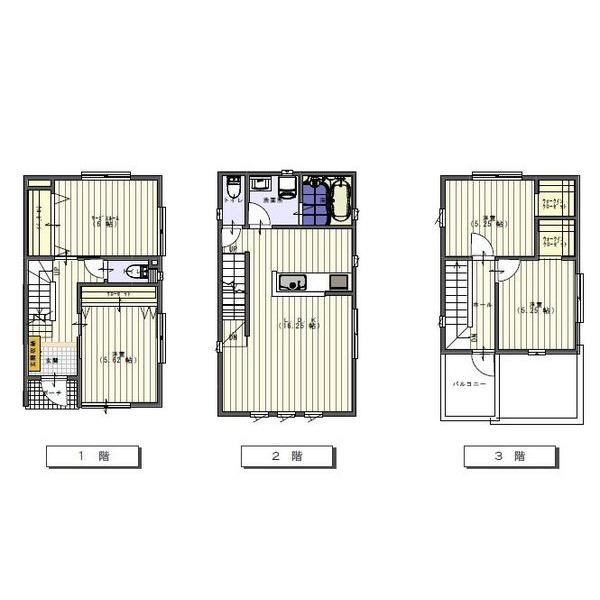 3-storey plan
3階建てプラン
Supermarketスーパー 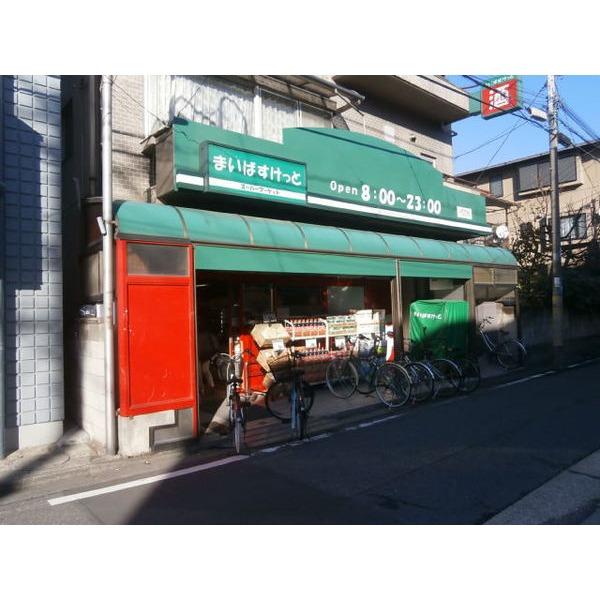 Maibasuketto 537m to Kawasaki Kokura
まいばすけっと川崎小倉店まで537m
Building plan example (exterior photos)建物プラン例(外観写真) 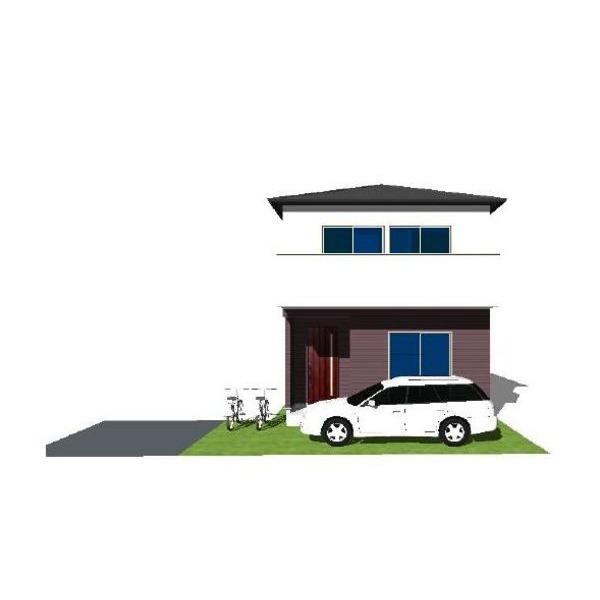 2-story appearance Perth
2階建て外観パース
Kindergarten ・ Nursery幼稚園・保育園 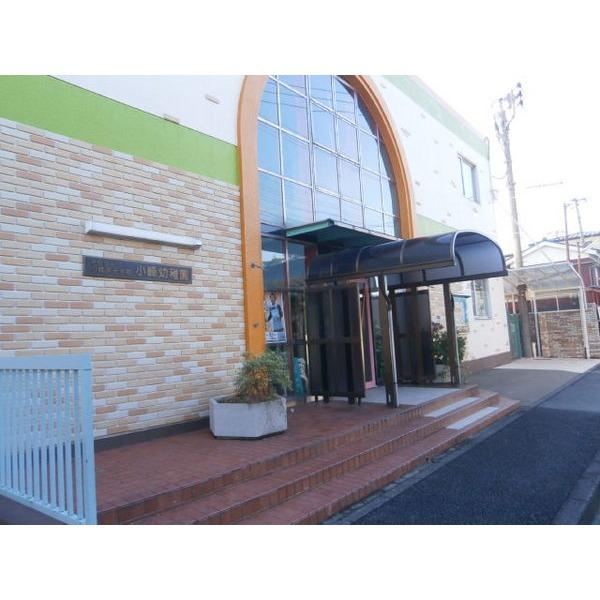 615m to Ogura nursery school
小倉保育園まで615m
Building plan example (exterior photos)建物プラン例(外観写真) 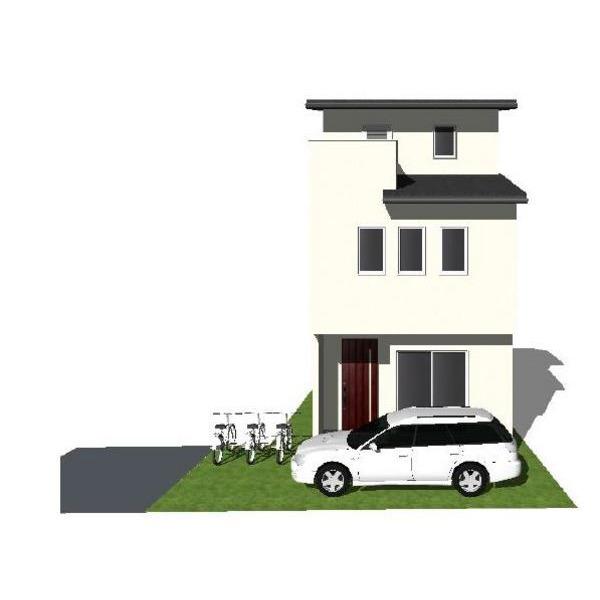 3-story appearance Perth
3階建て外観パース
Park公園 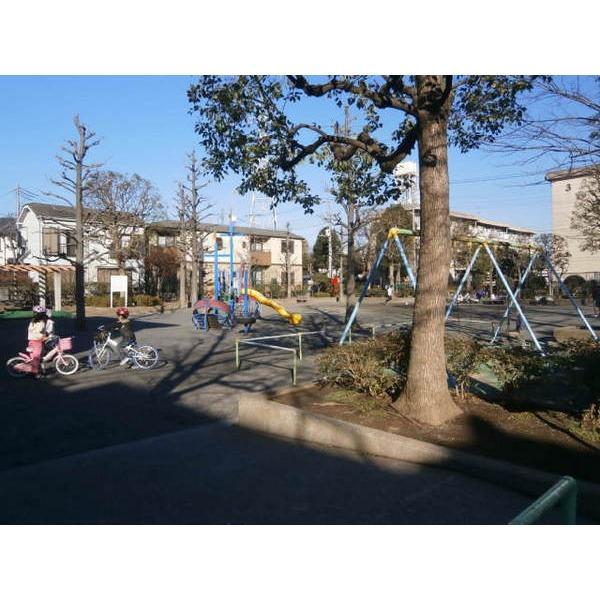 1108m to dream Ke Saki park
夢見ケ崎公園まで1108m
Building plan example (introspection photo)建物プラン例(内観写真) 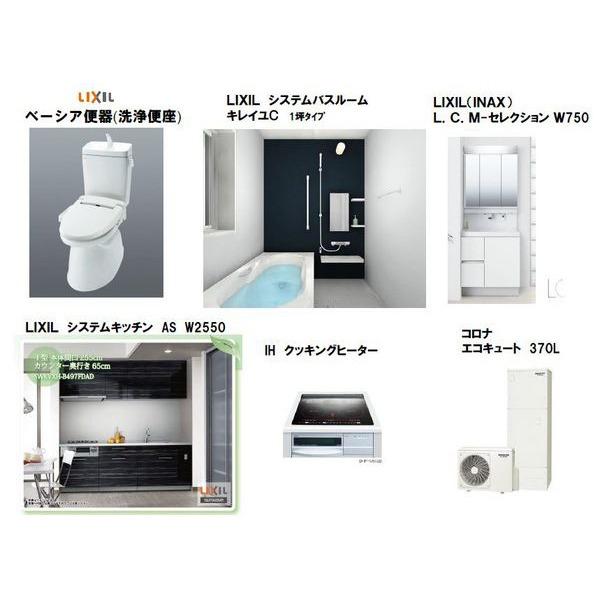 Equipment example
設備例
Primary school小学校 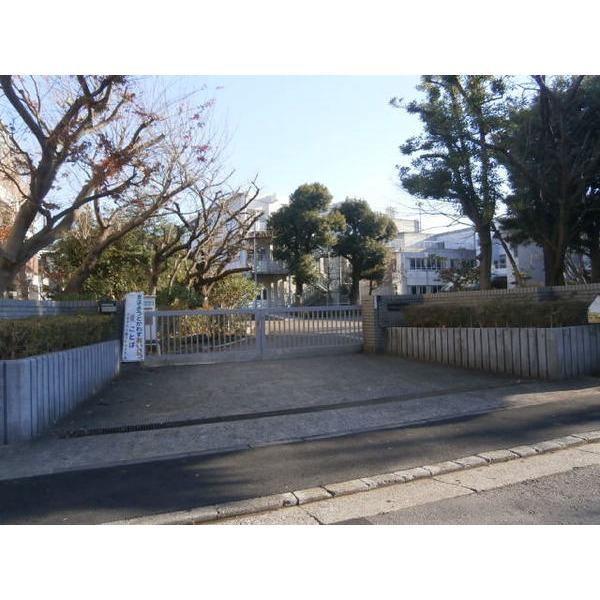 731m to the Kawasaki Municipal Ogura Elementary School
川崎市立小倉小学校まで731m
Location
|

















