Land/Building » Kanto » Kanagawa Prefecture » Kawasaki City Tama-ku
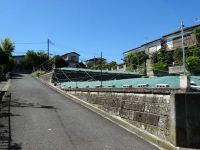 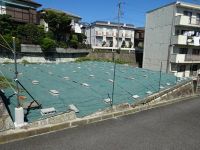
| | Kawasaki City, Kanagawa Prefecture Tama-ku, 神奈川県川崎市多摩区 |
| Odakyu line "Ikuta" walk 6 minutes 小田急線「生田」歩6分 |
| You can architecture in your favorite floor plan. Since the spacious shaping land, Easy to make a floor plan plan! Now a vacant lot. In an area that has been Readjustment, Good per sun on south-facing road. お好みの間取りで建築できます。ゆったりした整形地なので、間取りプランを作りやすい!現在更地です。区画整理されたエリアで、南道路向きで陽あたり良好です。 |
| □ ■ □ In the original floor plan of attention □ ■ □ The combined floor plan Ya hobby, Two-family houses, etc.. You can architecture in the original floor plan. Since the area in the shaping area is also spacious easy to create a plan land. □ ■ □ Bustle around station □ ■ □ But is there are many people area because the university is dotted, Ikuta Station neighborhood is lively even during the day because there are many shops. Super Ya, Bank ・ Post office, of course, It's a convenient area, which is also the ward office of the branch office. □■□こだわりのオリジナル間取りで□■□趣味に合わせた間取りや、二世帯住宅など。オリジナルの間取りで建築できます。整形地で面積もゆったりしているのでプランを作成しやすい土地です。□■□駅周辺の賑わい□■□大学が点在しているので人が多いエリアですが、生田駅周辺はお店が多いので昼間でも活気があります。スーパーや、銀行・郵便局はもちろん、区役所の出張所もある便利なエリアなんです。 |
Features pickup 特徴ピックアップ | | Vacant lot passes / Super close / Yang per good / Siemens south road / A quiet residential area / Around traffic fewer / Corner lot / Shaping land / Leafy residential area / City gas / Building plan example there / Readjustment land within 更地渡し /スーパーが近い /陽当り良好 /南側道路面す /閑静な住宅地 /周辺交通量少なめ /角地 /整形地 /緑豊かな住宅地 /都市ガス /建物プラン例有り /区画整理地内 | Price 価格 | | 38,800,000 yen 3880万円 | Building coverage, floor area ratio 建ぺい率・容積率 | | Kenpei rate: 40%, Volume ratio: 80% 建ペい率:40%、容積率:80% | Sales compartment 販売区画数 | | 1 compartment 1区画 | Total number of compartments 総区画数 | | 3 compartment 3区画 | Land area 土地面積 | | 142.44 sq m 142.44m2 | Driveway burden-road 私道負担・道路 | | Road width: 4m, Concrete pavement 道路幅:4m、コンクリート舗装 | Land situation 土地状況 | | Vacant lot 更地 | Address 住所 | | Kawasaki City, Kanagawa Prefecture Tama-ku, Ikuta 6 神奈川県川崎市多摩区生田6 | Traffic 交通 | | Odakyu line "Ikuta" walk 6 minutes
Odakyu line "Yomiuri Land before" walk 13 minutes
JR Nambu Line "Inadazutsumi" walk 30 minutes 小田急線「生田」歩6分
小田急線「読売ランド前」歩13分
JR南武線「稲田堤」歩30分
| Related links 関連リンク | | [Related Sites of this company] 【この会社の関連サイト】 | Person in charge 担当者より | | The person in charge Ohashi Naonori I also think that grow can also tell in detail than anyone else of this land atmosphere and a good place because it is Kawasaki born. Taking advantage of the youth and footwork, The new property such as know more than anyone else, We provide fresh information to customers. 担当者大橋 尚矩私は生まれも育ちも川崎市なのでこの土地の雰囲気や良い所を誰よりも詳しくお伝えできると思います。若さとフットワークを生かし、新しい物件などは誰よりも知っているので、お客様に新鮮な情報をご提供いたします。 | Contact お問い合せ先 | | TEL: 0800-603-1129 [Toll free] mobile phone ・ Also available from PHS
Caller ID is not notified
Please contact the "saw SUUMO (Sumo)"
If it does not lead, If the real estate company TEL:0800-603-1129【通話料無料】携帯電話・PHSからもご利用いただけます
発信者番号は通知されません
「SUUMO(スーモ)を見た」と問い合わせください
つながらない方、不動産会社の方は
| Land of the right form 土地の権利形態 | | Ownership 所有権 | Building condition 建築条件 | | With 付 | Time delivery 引き渡し時期 | | Consultation 相談 | Land category 地目 | | Mountain forest 山林 | Use district 用途地域 | | One low-rise 1種低層 | Other limitations その他制限事項 | | Regulations have by the Landscape Act, Residential land development construction regulation area 景観法による規制有、宅地造成工事規制区域 | Overview and notices その他概要・特記事項 | | Contact: Ohashi Naonori, Facilities: Public Water Supply, This sewage, City gas 担当者:大橋 尚矩、設備:公営水道、本下水、都市ガス | Company profile 会社概要 | | <Seller> Governor of Kanagawa Prefecture (1) No. 027052 (the company), Kanagawa Prefecture Building Lots and Buildings Transaction Business Association (Corporation) metropolitan area real estate Fair Trade Council member (Ltd.) Azalea Home Yubinbango214-0037 Kawasaki City, Kanagawa Prefecture Tama-ku, Nishiikuta 2-13-13 <売主>神奈川県知事(1)第027052号(社)神奈川県宅地建物取引業協会会員 (公社)首都圏不動産公正取引協議会加盟(株)アゼリアホーム〒214-0037 神奈川県川崎市多摩区西生田2-13-13 |
Local photos, including front road前面道路含む現地写真 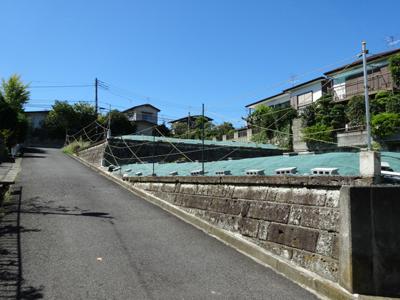 Local (September 2013) Shooting
現地(2013年9月)撮影
Local land photo現地土地写真 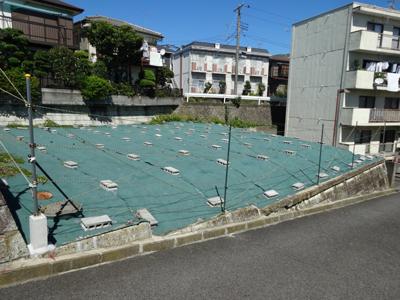 Local (September 2013) Shooting
現地(2013年9月)撮影
Other building plan exampleその他建物プラン例 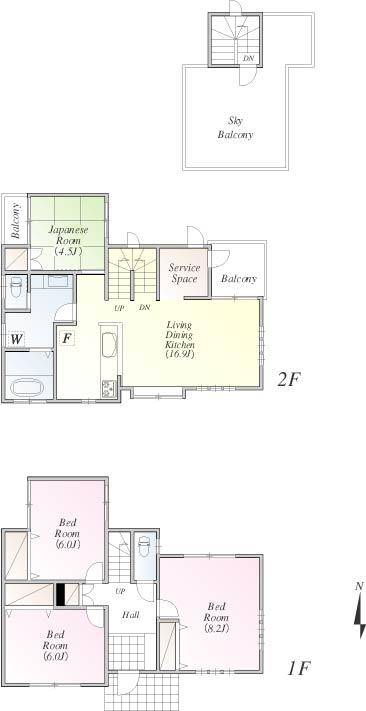 Building plan example Building price 15.8 million yen, Building area 101.23 sq m Body price only. option ・ It does not include design fees.
建物プラン例 建物価格 1580万円、建物面積 101.23m2
本体価格のみ。オプション・設計料等は含みません。
Otherその他 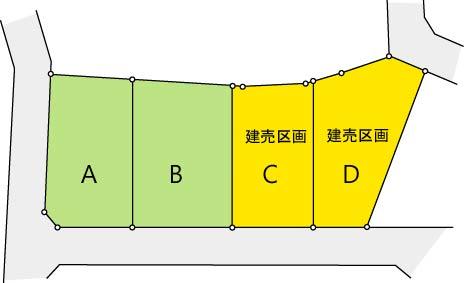 The entire compartment Figure
全体区画図
Local land photo現地土地写真 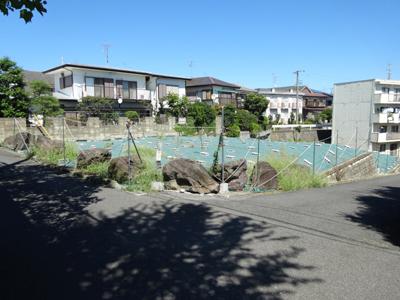 Local (September 2013) Shooting
現地(2013年9月)撮影
Local photos, including front road前面道路含む現地写真 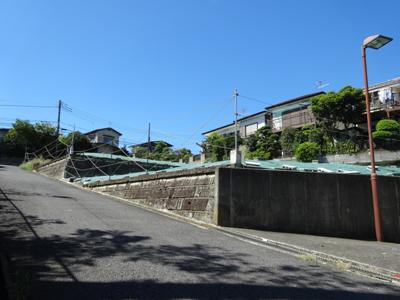 Local (September 2013) Shooting
現地(2013年9月)撮影
Station駅 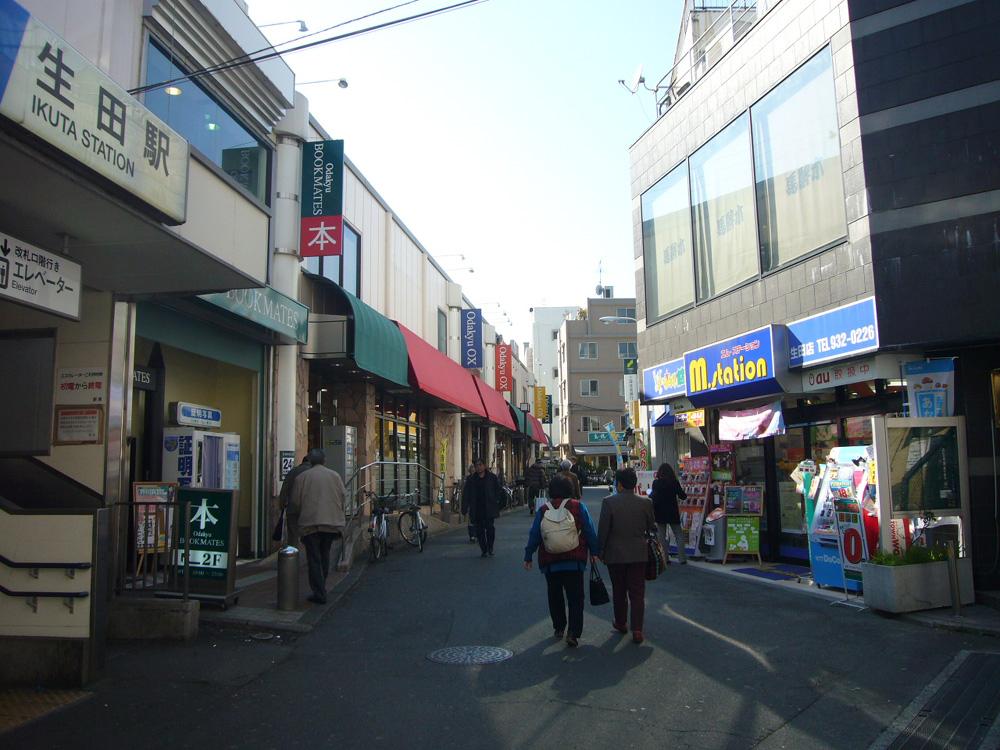 The 480m Station neighborhood to Ikuta Station, It is lined with a variety of shops.
生田駅まで480m 駅周辺には、色々なお店が並んでいます。
Route map路線図 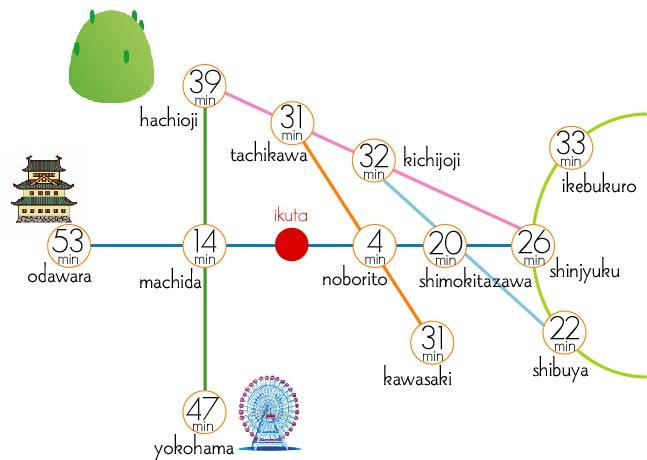 It is also a good train access to the main station.
主要駅への電車アクセスも良好です。
Otherその他 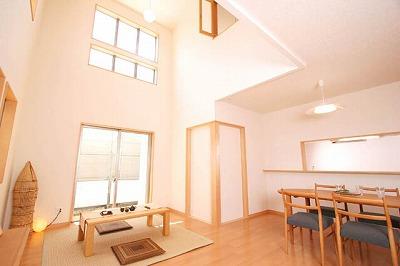 Because the floor plan is a free design, You can also create a plan to the living room to the stairwell. (Photo is not a standard specification. )
間取りは自由設計なので、リビングを吹き抜けにするプランも作成できます。(写真は標準仕様ではありません。)
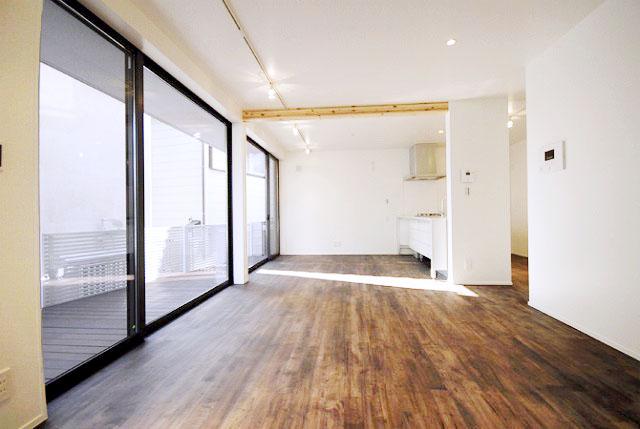 Taking advantage of the location of the south road, You can also create a plan that was stuck on the south side opening.
南道路の立地を活かして、南側開口部にこだわったプランも作成できます。
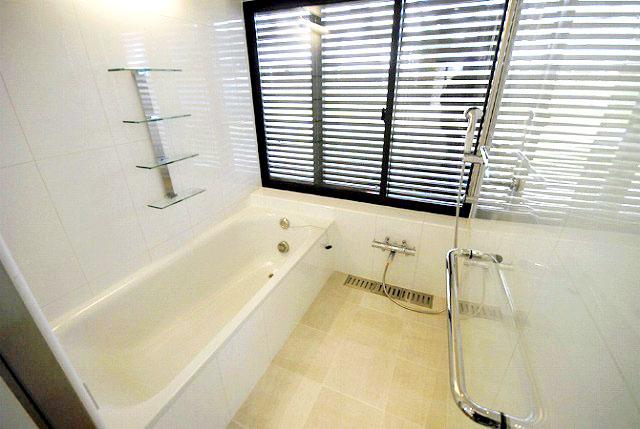 Also stick to the equipment, Of course, OK!
設備にこだわる事も、もちろんOK!
Location
|












