Land/Building » Kanto » Kanagawa Prefecture » Kawasaki City Tama-ku
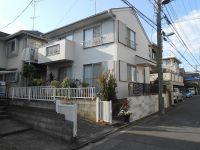 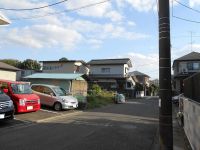
| | Kawasaki City, Kanagawa Prefecture Tama-ku, 神奈川県川崎市多摩区 |
| Odakyu line "Ikuta" walk 20 minutes 小田急線「生田」歩20分 |
| No construction conditions, Or more before road 6m, Shaping land, Mu front building, Super close, Around traffic fewer, Yang per good, City gas, Building plan example there 建築条件なし、前道6m以上、整形地、前面棟無、スーパーが近い、周辺交通量少なめ、陽当り良好、都市ガス、建物プラン例有り |
| No construction conditions, Or more before road 6m, Shaping land, Mu front building, Super close, Around traffic fewer, Yang per good, City gas, Building plan example there 建築条件なし、前道6m以上、整形地、前面棟無、スーパーが近い、周辺交通量少なめ、陽当り良好、都市ガス、建物プラン例有り |
Features pickup 特徴ピックアップ | | Super close / Yang per good / Around traffic fewer / Or more before road 6m / Shaping land / No construction conditions / Mu front building / City gas / Building plan example there スーパーが近い /陽当り良好 /周辺交通量少なめ /前道6m以上 /整形地 /建築条件なし /前面棟無 /都市ガス /建物プラン例有り | Price 価格 | | 18.2 million yen 1820万円 | Building coverage, floor area ratio 建ぺい率・容積率 | | Fifty percent ・ Hundred percent 50%・100% | Sales compartment 販売区画数 | | 1 compartment 1区画 | Total number of compartments 総区画数 | | 1 compartment 1区画 | Land area 土地面積 | | 76.25 sq m (23.06 tsubo) (Registration) 76.25m2(23.06坪)(登記) | Driveway burden-road 私道負担・道路 | | Nothing, East 6m width (contact the road width 8.5m) 無、東6m幅(接道幅8.5m) | Land situation 土地状況 | | Furuya There 古家有り | Address 住所 | | Kawasaki City, Kanagawa Prefecture Tama-ku, Minamiikuta 5 神奈川県川崎市多摩区南生田5 | Traffic 交通 | | Odakyu line "Ikuta" walk 20 minutes 小田急線「生田」歩20分
| Person in charge 担当者より | | Rep Torizuka Masato 担当者鳥塚 正人 | Contact お問い合せ先 | | TEL: 0800-603-0015 [Toll free] mobile phone ・ Also available from PHS
Caller ID is not notified
Please contact the "saw SUUMO (Sumo)"
If it does not lead, If the real estate company TEL:0800-603-0015【通話料無料】携帯電話・PHSからもご利用いただけます
発信者番号は通知されません
「SUUMO(スーモ)を見た」と問い合わせください
つながらない方、不動産会社の方は
| Land of the right form 土地の権利形態 | | Ownership 所有権 | Time delivery 引き渡し時期 | | March 2014 in late schedule 2014年3月下旬予定 | Land category 地目 | | Residential land 宅地 | Use district 用途地域 | | One low-rise 1種低層 | Other limitations その他制限事項 | | Regulations have by the Law for the Protection of Cultural Properties, Regulations have by the Landscape Act, Residential land development construction regulation area, Height district 文化財保護法による規制有、景観法による規制有、宅地造成工事規制区域、高度地区 | Overview and notices その他概要・特記事項 | | Contact: Torizuka Masato, Facilities: Public Water Supply, This sewage, City gas 担当者:鳥塚 正人、設備:公営水道、本下水、都市ガス | Company profile 会社概要 | | <Mediation> Minister of Land, Infrastructure and Transport (12) No. 001168 (one company) Real Estate Association (Corporation) metropolitan area real estate Fair Trade Council member Odakyu Real Estate Co., Ltd. (stock) Shinyurigaoka shop Yubinbango215-0004 Kawasaki City, Kanagawa Prefecture Aso-ku Manpukuji 1-18-1 ShinYurikeoka Station North Rotary before <仲介>国土交通大臣(12)第001168号(一社)不動産協会会員 (公社)首都圏不動産公正取引協議会加盟小田急不動産(株)新百合ヶ丘店〒215-0004 神奈川県川崎市麻生区万福寺1-18-1 新百合ヶ丘駅北口ロータリー前 |
Local land photo現地土地写真 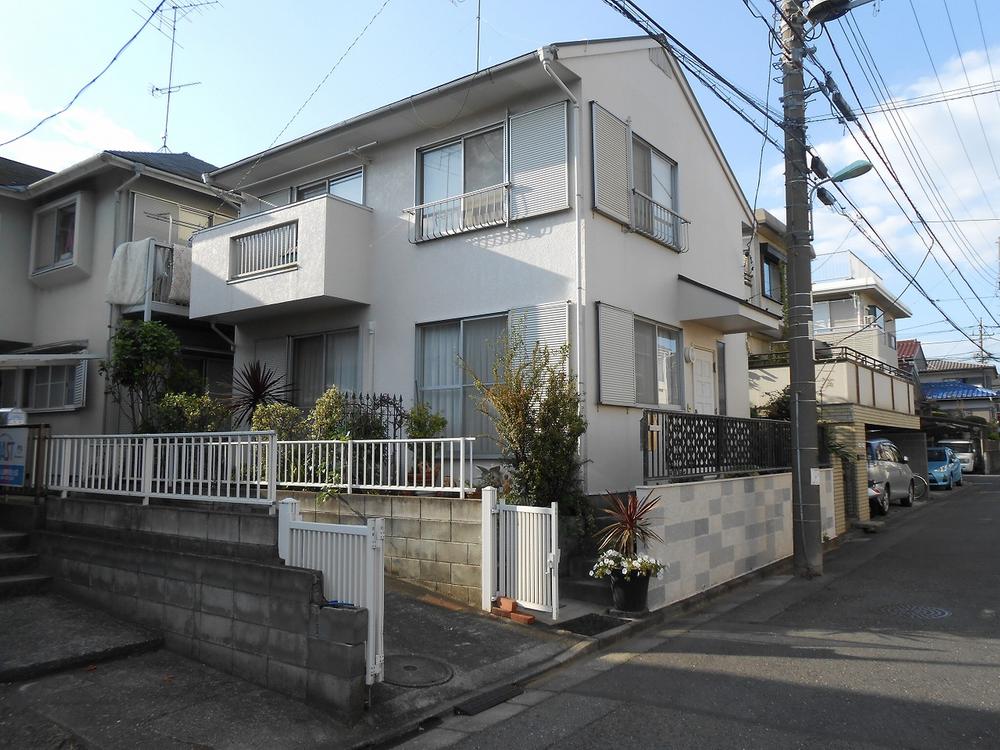 Local (September 2013) Shooting Day is very well, Sunshine has bathed from morning till night.
現地(2013年9月)撮影 日当りが大変良く、朝から晩まで陽光が降り注いでいます。
Local photos, including front road前面道路含む現地写真 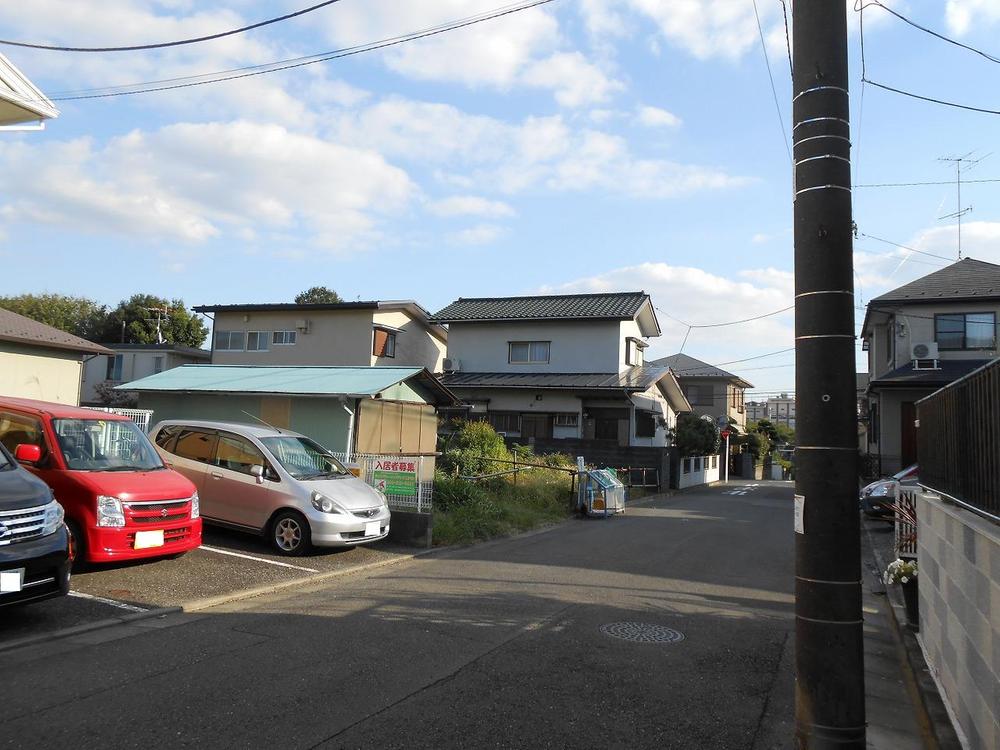 Local (September 2013) Shooting Peripheral is less traffic, Followed by the low-rise residential area with calm.
現地(2013年9月)撮影 周辺は交通量の少ない、落ち着きのある低層住宅街が続きます。
Compartment figure区画図 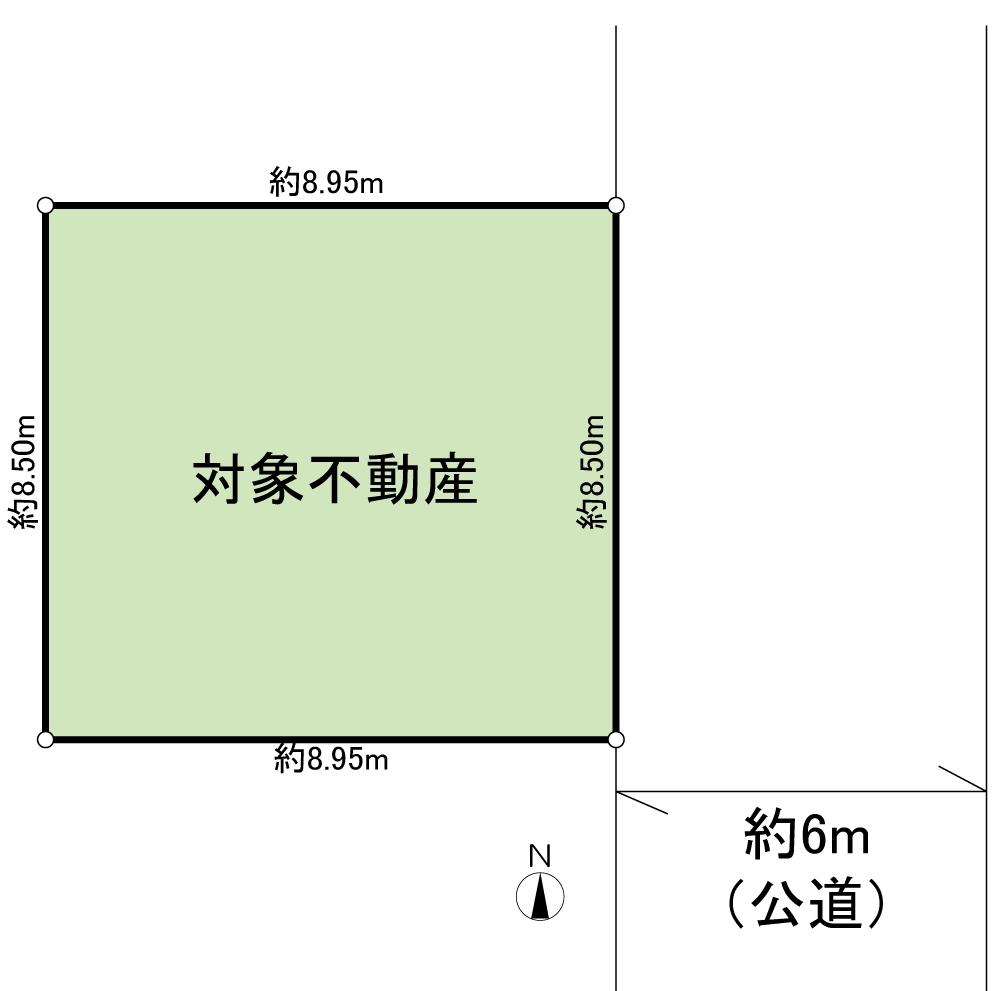 Land price 18.2 million yen, Land area 76.25 sq m is the shape of the cleanest of the nearly square. South wider front road width in the adjacent land passage, Is a sense of openness, such as a corner lot.
土地価格1820万円、土地面積76.25m2 ほぼ正方形のスッキリした形状です。南側は隣地通路で前面道路幅員も広く、角地のような開放感です。
Local land photo現地土地写真 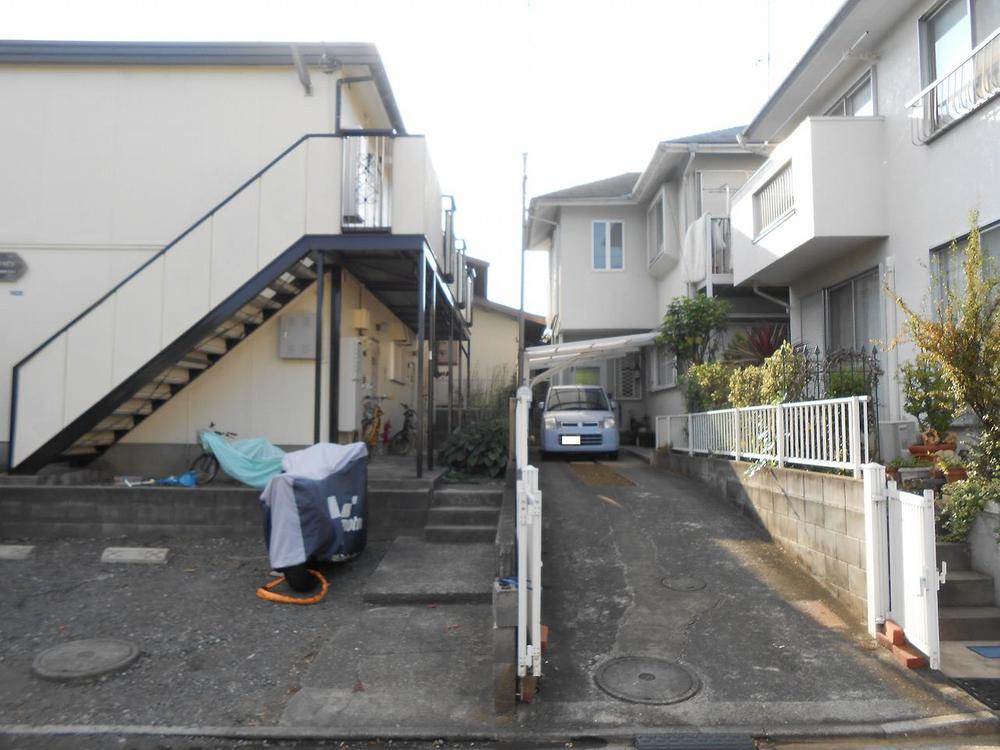 Local (September 2013) Shooting It is a state of large vacant south side adjacent land passage.
現地(2013年9月)撮影 大きく空いた南側隣地通路の様子です。
Building plan example (floor plan)建物プラン例(間取り図) 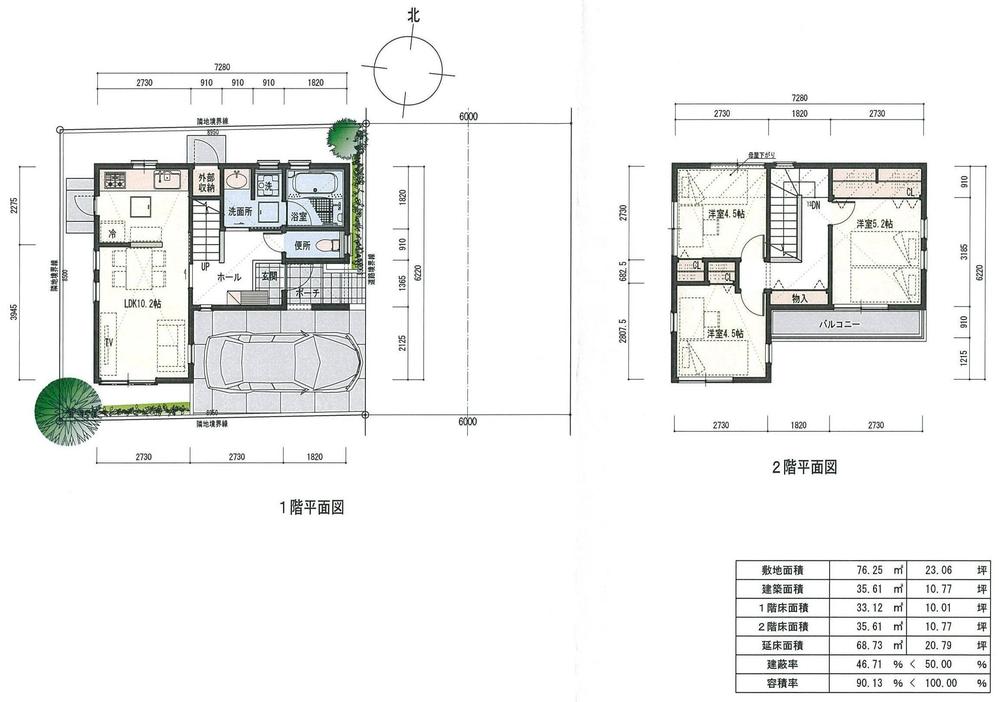 Building plan example Building price 12 million yen, Building area 68.73 sq m There is room in the still building area. A bigger floor plan is also available.
建物プラン例 建物価格1200万円、建物面積68.73m2 まだまだ建築面積に余裕がございます。もっと大きな間取りも対応可能です。
Building plan example (Perth ・ appearance)建物プラン例(パース・外観) 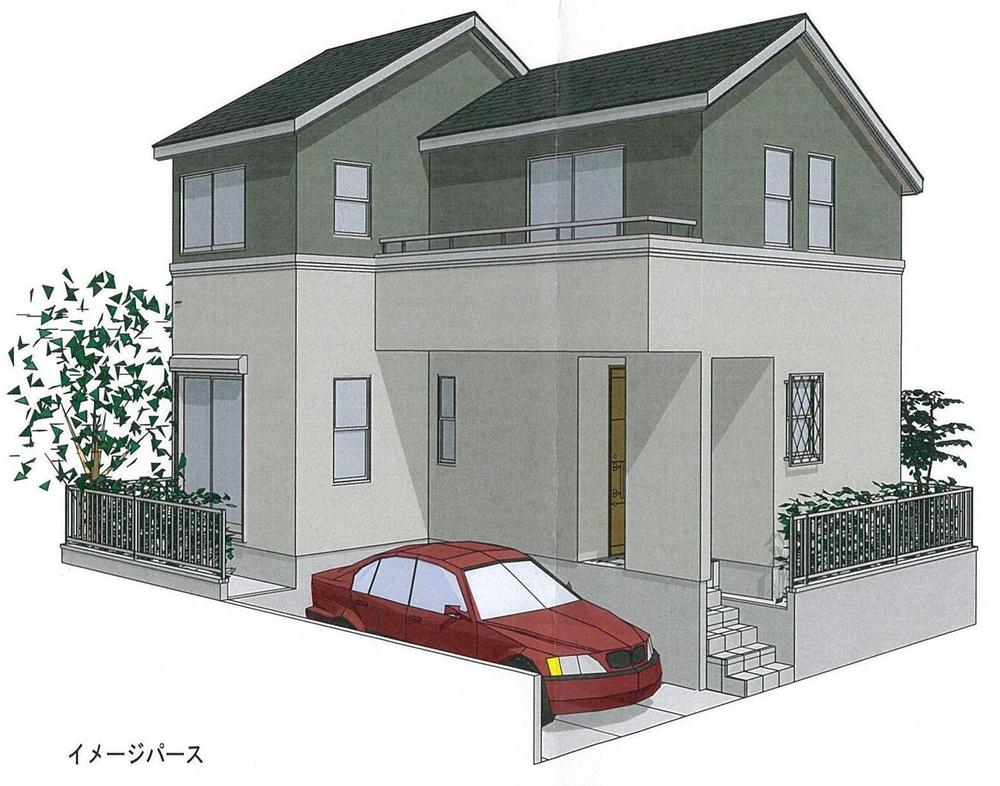 Building plan example Building price 12 million yen, Building area 68.73 sq m There is room in the still building area. A bigger floor plan is also available.
建物プラン例 建物価格1200万円、建物面積68.73m2 まだまだ建築面積に余裕がございます。もっと大きな間取りも対応可能です。
Location
|







