Land/Building » Kanto » Kanagawa Prefecture » Kawasaki City Tama-ku
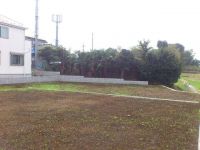 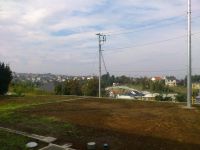
| | Kawasaki City, Kanagawa Prefecture Tama-ku, 神奈川県川崎市多摩区 |
| Odakyu line "Ikuta" walk 14 minutes 小田急線「生田」歩14分 |
| Because it is clear there site area, You can building a home that suits your needs from the design of the insistence. Come once, Please see the site with your family everyone! ! ゆとりある敷地面積となっておりますので、拘りの設計からお客様のニーズに合ったお家を建築できます。是非一度、ご家族皆さまで現地をご覧下さいませ!! |
| ■ Land 50 square meters or more, Super close, It is close to the city, Yang per good, A quiet residential area ■ Around traffic fewer, Or more before road 6m, No construction conditions, Leafy residential area, Urban neighborhood ■ Mu front building, Development subdivision in, Building plan example there ■ You can freely architecture from design. ■土地50坪以上、スーパーが近い、市街地が近い、陽当り良好、閑静な住宅地■周辺交通量少なめ、前道6m以上、建築条件なし、緑豊かな住宅地、都市近郊■前面棟無、開発分譲地内、建物プラン例有り■設計から自由に建築ができます。 |
Features pickup 特徴ピックアップ | | Land 50 square meters or more / Super close / It is close to the city / Yang per good / A quiet residential area / Around traffic fewer / Or more before road 6m / No construction conditions / Leafy residential area / Urban neighborhood / Mu front building / Development subdivision in / Building plan example there 土地50坪以上 /スーパーが近い /市街地が近い /陽当り良好 /閑静な住宅地 /周辺交通量少なめ /前道6m以上 /建築条件なし /緑豊かな住宅地 /都市近郊 /前面棟無 /開発分譲地内 /建物プラン例有り | Price 価格 | | 28.8 million yen 2880万円 | Building coverage, floor area ratio 建ぺい率・容積率 | | Kenpei rate: 50%, Volume ratio: 80% 建ペい率:50%、容積率:80% | Sales compartment 販売区画数 | | 3 compartment 3区画 | Total number of compartments 総区画数 | | 3 compartment 3区画 | Land area 土地面積 | | 147.09 sq m ~ 203.68 sq m (44.49 tsubo ~ 61.61 tsubo) (Registration) 147.09m2 ~ 203.68m2(44.49坪 ~ 61.61坪)(登記) | Driveway burden-road 私道負担・道路 | | Seddo on the east side position specified road about 6m 東側位置指定道路約6mに接道 | Land situation 土地状況 | | Vacant lot 更地 | Address 住所 | | Kawasaki City, Kanagawa Prefecture Tama-ku, GOK 2 神奈川県川崎市多摩区栗谷2 | Traffic 交通 | | Odakyu line "Ikuta" walk 14 minutes 小田急線「生田」歩14分
| Related links 関連リンク | | [Related Sites of this company] 【この会社の関連サイト】 | Person in charge 担当者より | | Rep Izawa Masato Age: 30 Daigyokai experience: 2 years, "the good property you want to buy cheaply even a little" in order to meet the feeling that, We are allowed to help Tokoton your house hunting in your eyes. Please let me introduce the ideal of listing inborn strength and footwork. 担当者伊澤 真人年齢:30代業界経験:2年「良い物件を少しでも安く購入したい」という気持ちにお応えする為、お客様の目線でトコトンお家探しのお手伝いをさせて頂いております。持ち前の体力とフットワークで理想の物件をご紹介させて頂きます。 | Contact お問い合せ先 | | TEL: 0800-602-6173 [Toll free] mobile phone ・ Also available from PHS
Caller ID is not notified
Please contact the "saw SUUMO (Sumo)"
If it does not lead, If the real estate company TEL:0800-602-6173【通話料無料】携帯電話・PHSからもご利用いただけます
発信者番号は通知されません
「SUUMO(スーモ)を見た」と問い合わせください
つながらない方、不動産会社の方は
| Land of the right form 土地の権利形態 | | Ownership 所有権 | Time delivery 引き渡し時期 | | Consultation 相談 | Land category 地目 | | Residential land 宅地 | Use district 用途地域 | | One low-rise 1種低層 | Overview and notices その他概要・特記事項 | | Contact: Izawa Masato, Facilities: Public Water Supply, This sewage, Individual LPG 担当者:伊澤 真人、設備:公営水道、本下水、個別LPG | Company profile 会社概要 | | <Mediation> Governor of Kanagawa Prefecture (1) the first 027,972 No. Century 21 Home Life Co., Ltd. Yubinbango214-0013 Kawasaki City, Kanagawa Prefecture Tama-ku, Noboritoshin cho address 409 <仲介>神奈川県知事(1)第027972号センチュリー21ホームライフ(株)〒214-0013 神奈川県川崎市多摩区登戸新町409番地 |
Local land photo現地土地写真 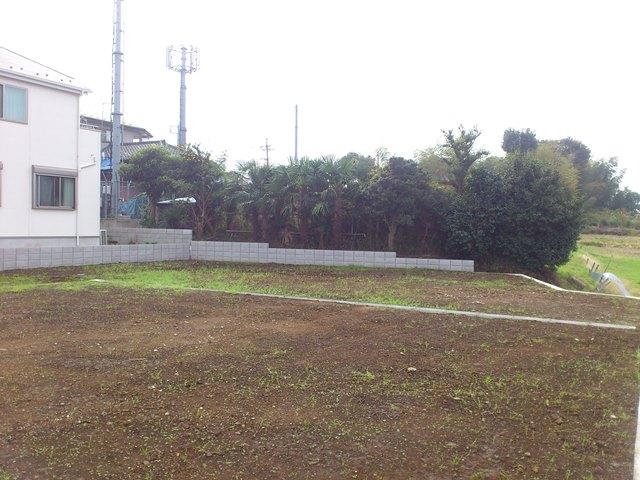 Open-minded local! Bright site because also there is not tightness of the adjacent building!
開放的な現地!隣の建物との圧迫感も御座いませんので明るい敷地!
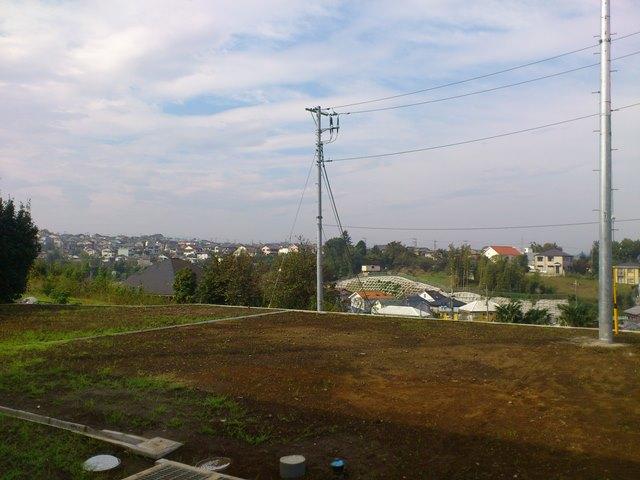 Compartment and spacious land area of about 44 square meters or more! You can building the suits floor plan and building to your needs!
土地面積約44坪以上と広々した区画!お客様のニーズに合った間取りや建物を建築できます!
Local photos, including front road前面道路含む現地写真 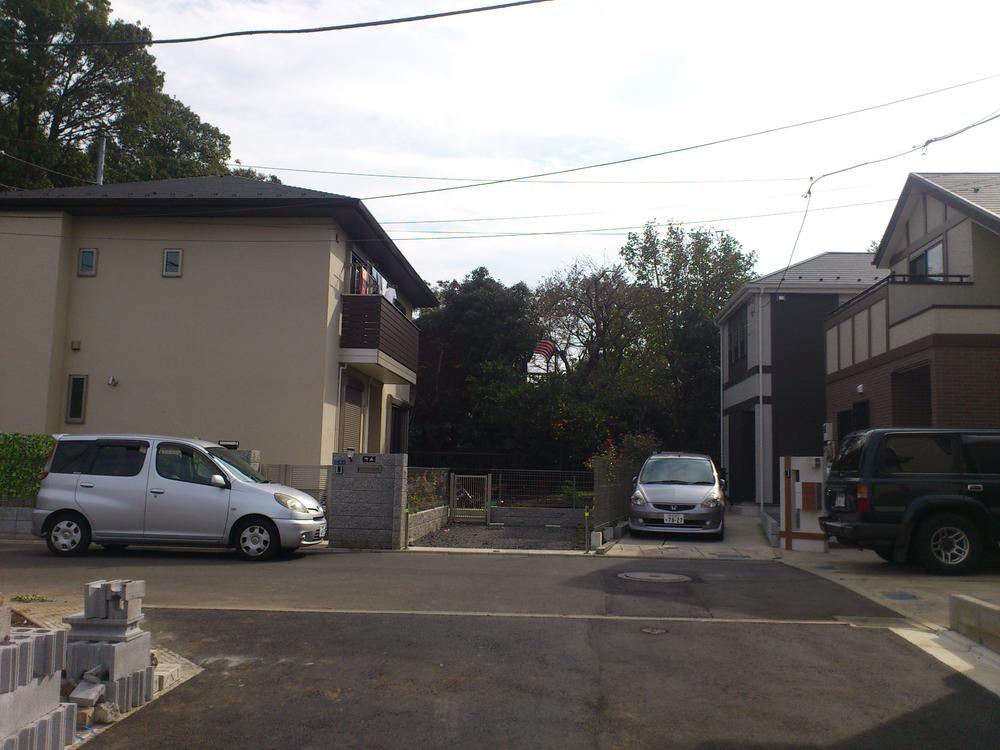 Per yang ・ It is good in both the sense of openness! For more information Please contact voice cliff to feel free to staff.
陽当たり・開放感ともに良好です!詳細はお気軽にスタッフまでお声がけくださいませ。
Local land photo現地土地写真 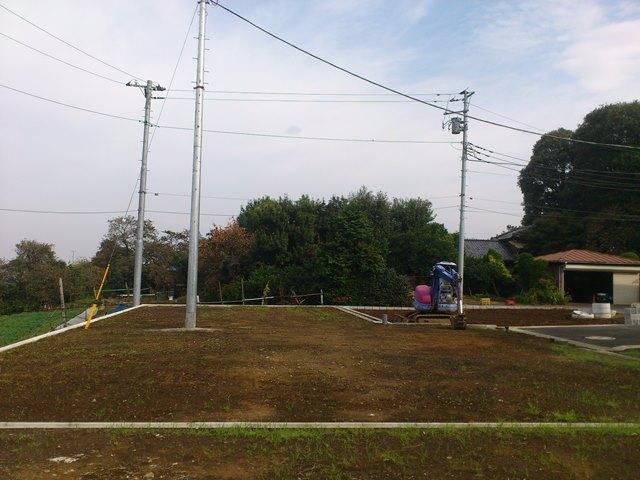 Located in a quiet residential environment, You can also enjoy views of the surrounding.
静かな住環境に位置し、周りの景色も楽しむことが出来ます。
Building plan example (Perth ・ appearance)建物プラン例(パース・外観) 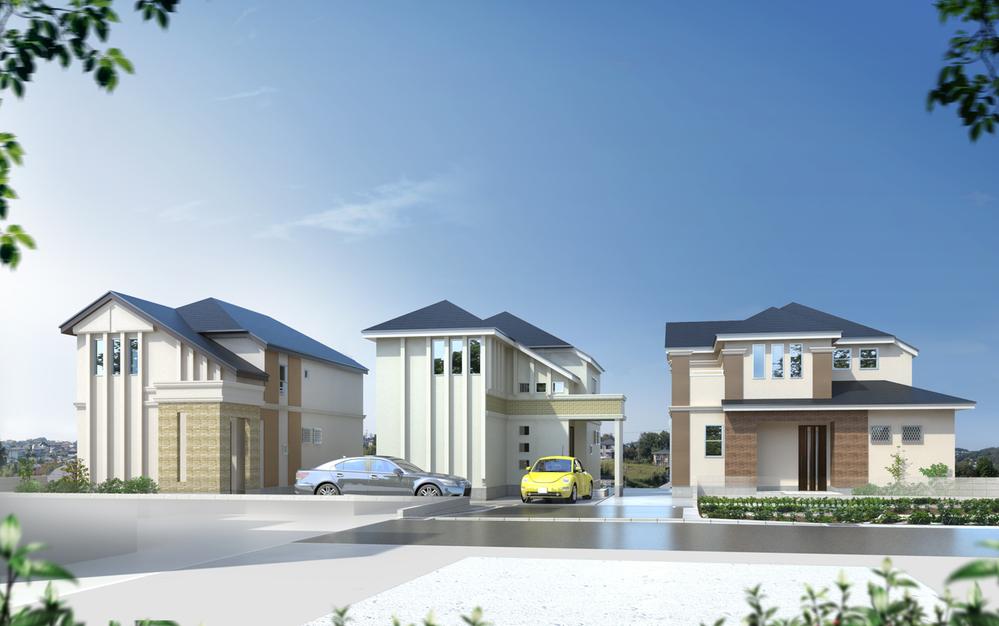 Towering in the open grounds, House insistence! Appearance image that was a simple and warm to the theme!
開放的な敷地にそびえ立つ、拘りのお家!シンプルと温かみをテーマにした外観イメージ!
Station駅 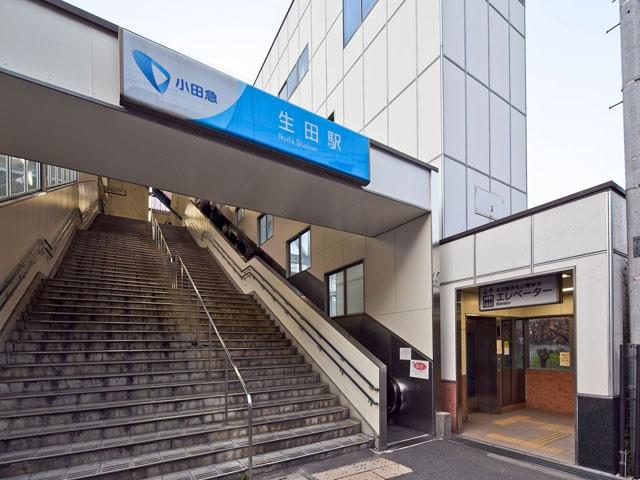 Around 1120m Ikuta Station to Ikuta Station, There is a lot of shops. There is also the famous tofu shop.
生田駅まで1120m 生田駅周辺には、たくさんのお店が御座います。有名なお豆腐屋さんも御座います。
The entire compartment Figure全体区画図 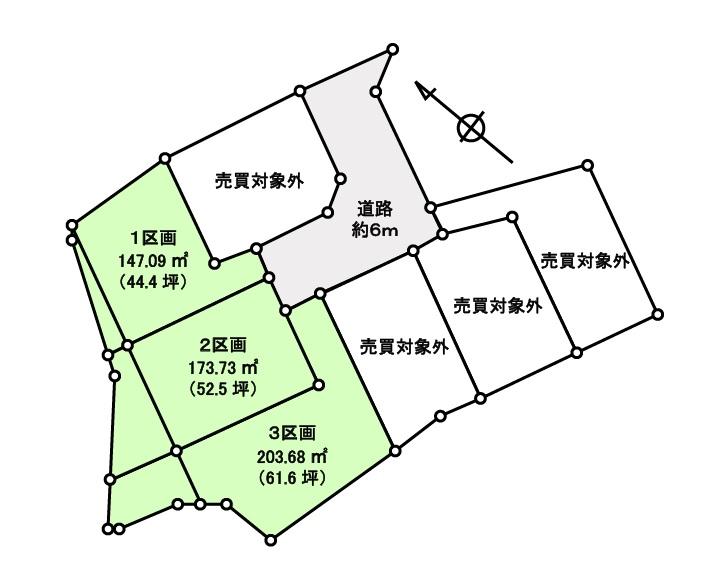 West because it has become a very open, Sense of openness ・ Views are as good. Clear some land area!
西側はとても開放的となっている為、開放感・眺望ともに良好です。ゆとりある土地面積!
Local land photo現地土地写真 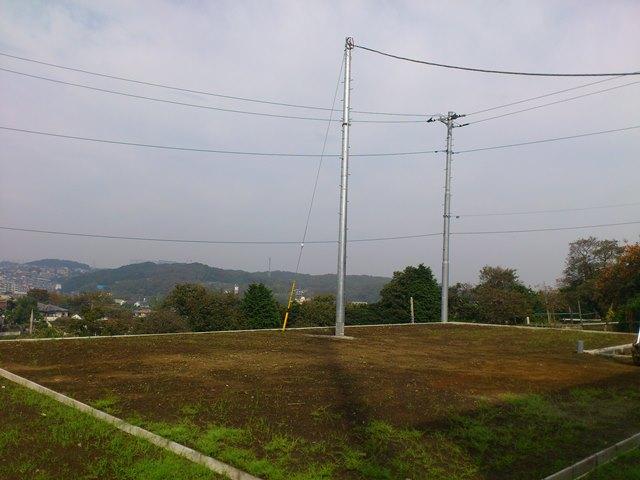 I'd love to, Please refer to the local with your family everyone.
是非、ご家族皆様で現地をご覧くださいませ。
Building plan example (introspection photo)建物プラン例(内観写真) 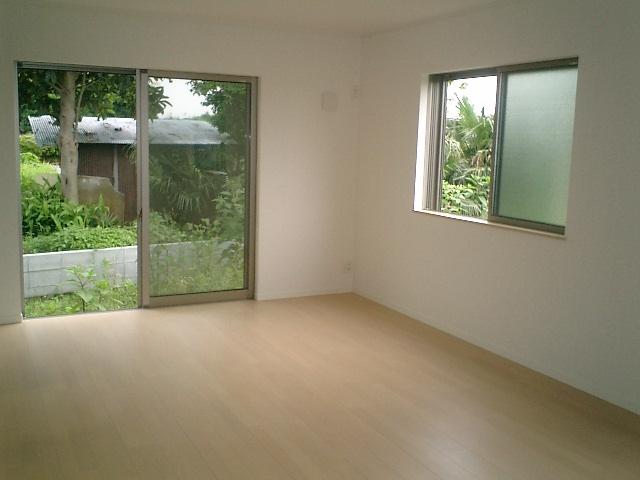 Example of construction (living dining), Window with a big sweep!
施工例(リビングダイニング)、大きな掃き出しの窓付き!
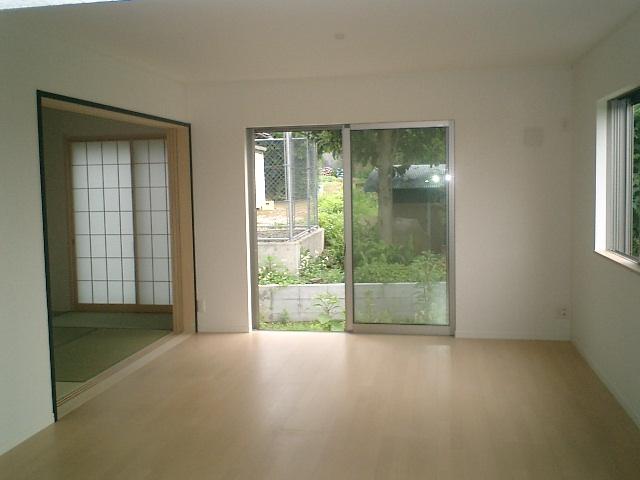 Example of construction (living dining), Image of a Japanese-style room in Tsuzukiai is next to the living! Also available as a nap field or the room of children.
施工例(リビングダイニング)、リビング横には続き間で和室をイメージ!お子様のお昼寝場や客室としてもご利用頂けます。
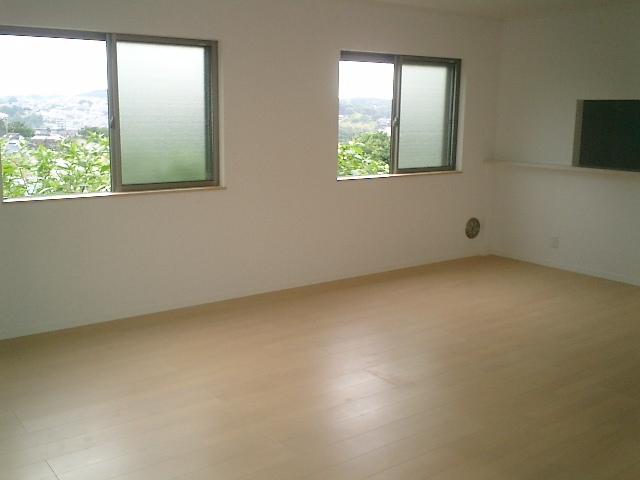 Example of construction (dining kitchen), Face-to-face kitchen type of design! Housework you can while watching the face of your family.
施工例(ダイニングキッチン)、対面キッチン型の設計!ご家族のお顔を見ながら家事がができます。
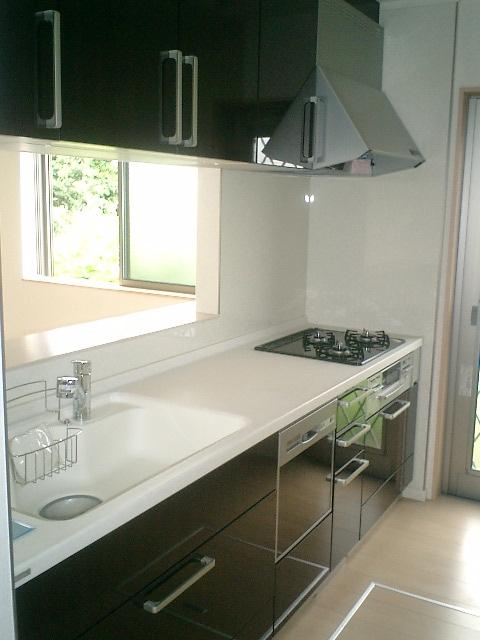 Example of construction (kitchen), Standard installing the dishwasher and integrated water purifier! Attaches also hanging cupboard.
施工例(キッチン)、食洗器や一体型浄水器を標準設置!吊戸棚も付きます。
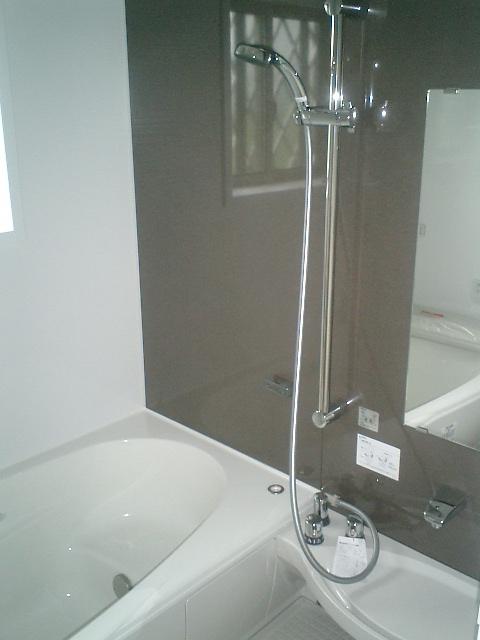 Example of construction (bathroom), 1 pyeong type of unit bus! Of course, the window also is also standard bathroom ventilation dryer!
施工例(浴室)、1坪タイプのユニットバス!もちろん窓も浴室換気乾燥機も標準です!
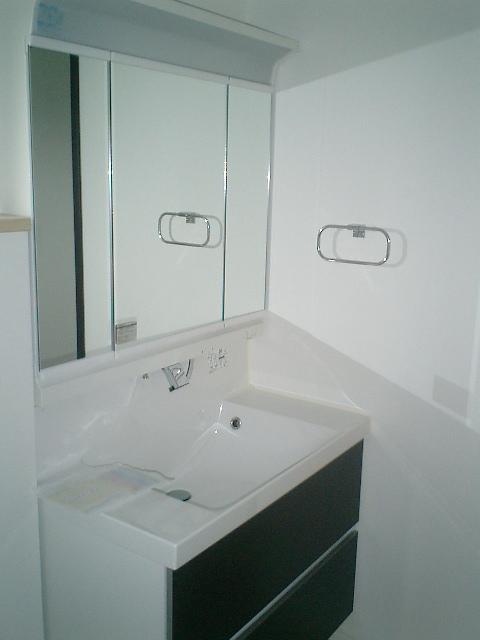 Example of construction (washroom), Sink of three-sided mirror!
施工例(洗面所)、三面鏡の流し台!
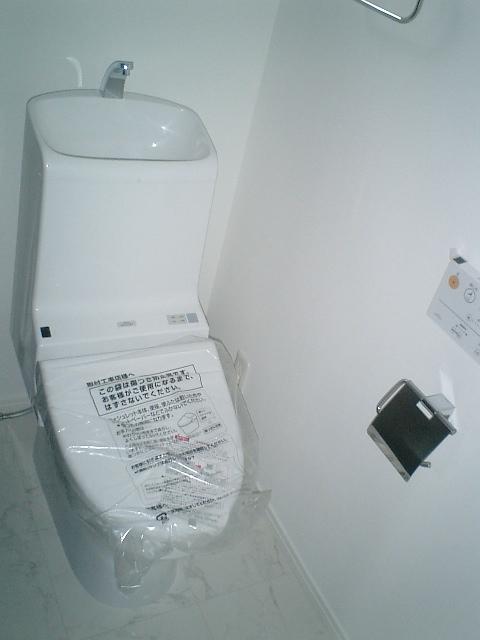 Example of construction (toilet), Toilet with a bidet of integrated!
施工例(トイレ)、一体型のウォシュレット付きのトイレ!
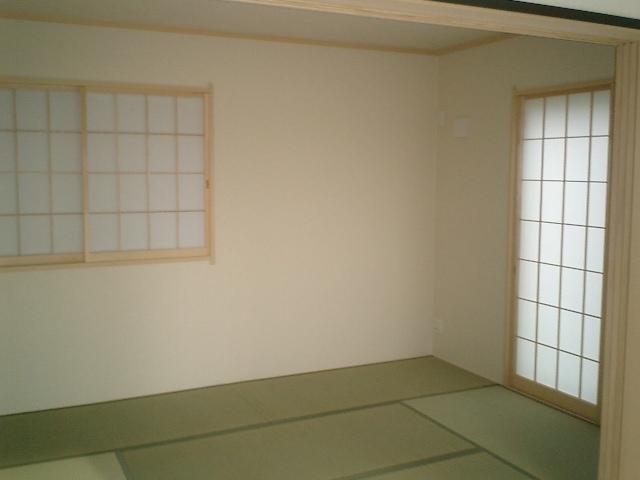 Example of construction (Japanese-style), You will feel the warm tatami of warmth. Please enjoy the moments of your nap.
施工例(和室)、温かい畳のぬくもりが感じられます。お昼寝のひと時をお楽しみください。
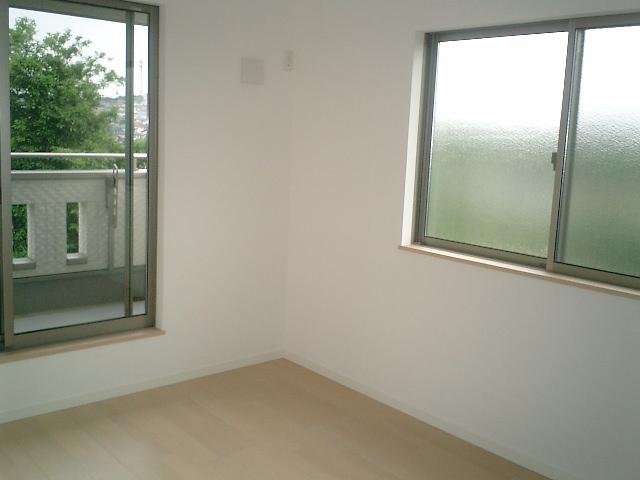 Example of construction (Western-style)
施工例(洋室)
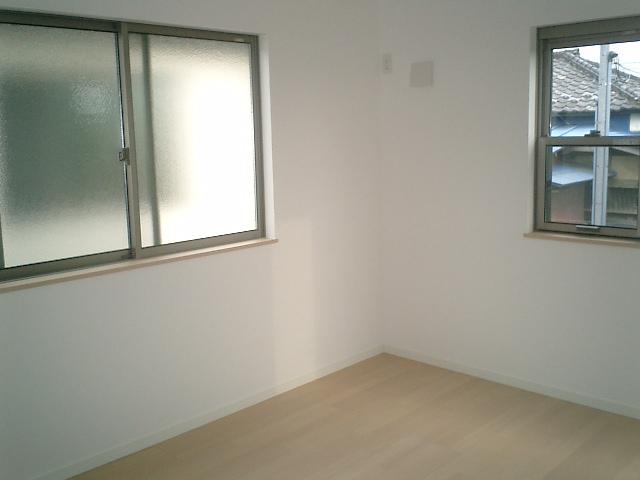 Example of construction (Western-style)
施工例(洋室)
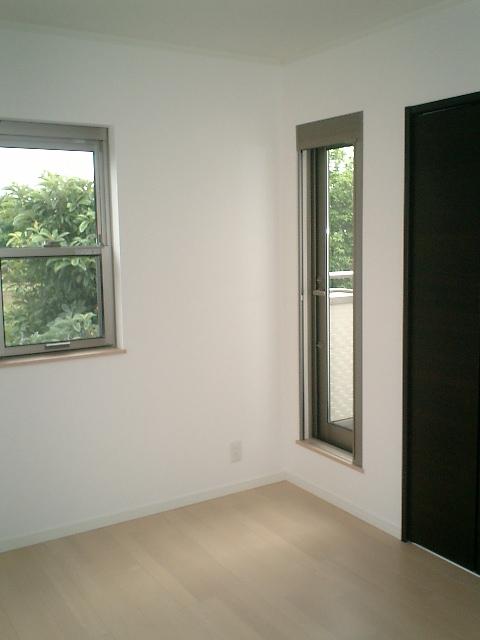 Example of construction (Western-style)
施工例(洋室)
Building plan example (floor plan)建物プラン例(間取り図) 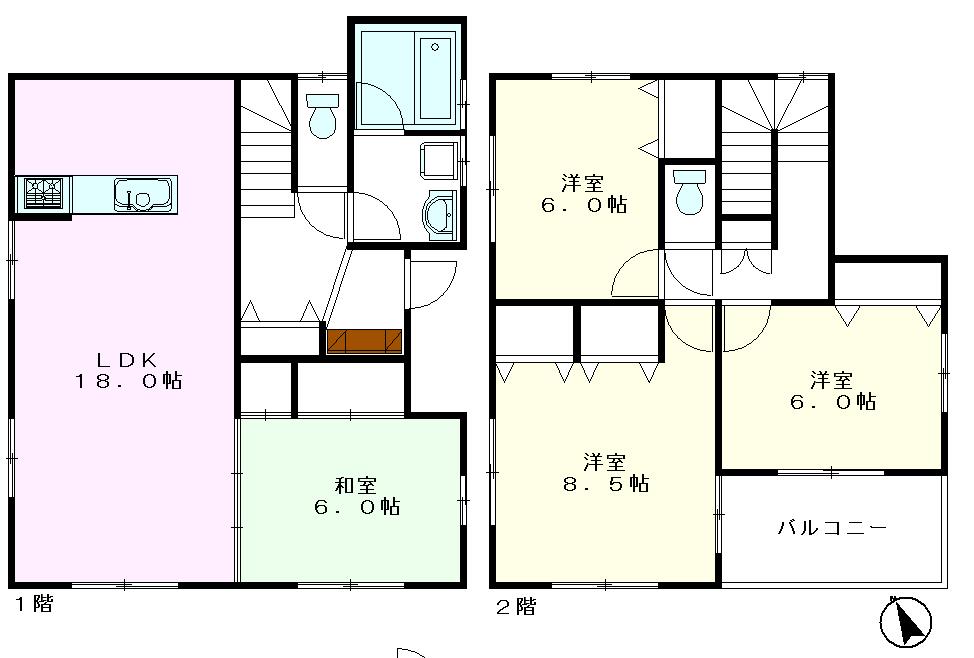 Building plan example (1 compartment) 4LDK, Land price 28.8 million yen, Land area 147.09 sq m , Building price 16 million yen, Building area 106.34 sq m
建物プラン例(1区画)4LDK、土地価格2880万円、土地面積147.09m2、建物価格1600万円、建物面積106.34m2
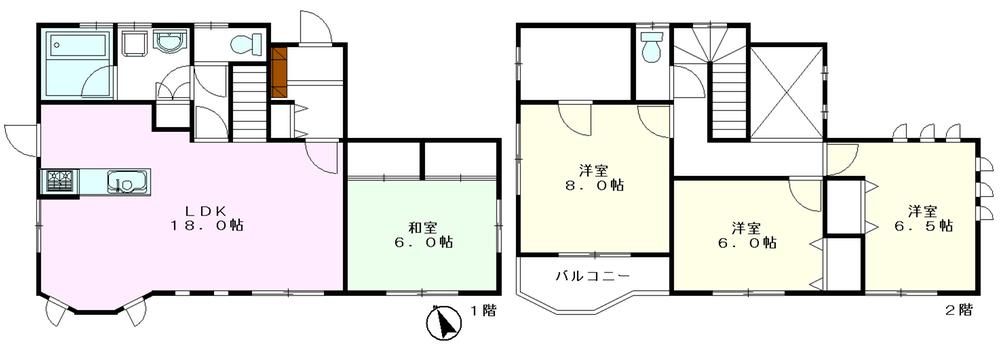 Building plan example (two-compartment) 4LDK, Land price 28.8 million yen, Land area 173.73 sq m , Building price 16 million yen, Building area 106.3 sq m
建物プラン例(2区画)4LDK、土地価格2880万円、土地面積173.73m2、建物価格1600万円、建物面積106.3m2
Location
| 





















