Land/Building » Kanto » Kanagawa Prefecture » Kawasaki City Tama-ku
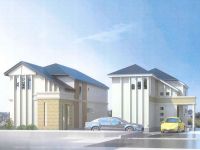 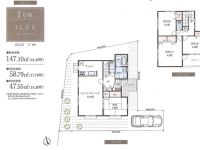
| | Kawasaki City, Kanagawa Prefecture Tama-ku, 神奈川県川崎市多摩区 |
| Odakyu line "Ikuta" walk 14 minutes 小田急線「生田」歩14分 |
| Vacant lot passes, Yang per good, A quiet residential area, Or more before road 6m, Leafy residential area, Good view, City gas, Located on a hill, Development subdivision in, Building plan example there 更地渡し、陽当り良好、閑静な住宅地、前道6m以上、緑豊かな住宅地、眺望良好、都市ガス、高台に立地、開発分譲地内、建物プラン例有り |
Features pickup 特徴ピックアップ | | Vacant lot passes / Yang per good / A quiet residential area / Or more before road 6m / Leafy residential area / Good view / City gas / Located on a hill / Development subdivision in / Building plan example there 更地渡し /陽当り良好 /閑静な住宅地 /前道6m以上 /緑豊かな住宅地 /眺望良好 /都市ガス /高台に立地 /開発分譲地内 /建物プラン例有り | Price 価格 | | 28.8 million yen 2880万円 | Building coverage, floor area ratio 建ぺい率・容積率 | | Building coverage 40% Volume of 80% 建ぺい率40% 容積率80% | Sales compartment 販売区画数 | | 3 compartment 3区画 | Total number of compartments 総区画数 | | 6 compartment 6区画 | Land area 土地面積 | | 147.1 sq m ~ 203.68 sq m (measured) 147.1m2 ~ 203.68m2(実測) | Land situation 土地状況 | | Vacant lot 更地 | Address 住所 | | Kawasaki City, Kanagawa Prefecture Tama-ku, GOK 2-13 神奈川県川崎市多摩区栗谷2-13 | Traffic 交通 | | Odakyu line "Ikuta" walk 14 minutes 小田急線「生田」歩14分
| Related links 関連リンク | | [Related Sites of this company] 【この会社の関連サイト】 | Person in charge 担当者より | | The person in charge Maki 担当者真木 | Contact お問い合せ先 | | TEL: 0800-603-0391 [Toll free] mobile phone ・ Also available from PHS
Caller ID is not notified
Please contact the "saw SUUMO (Sumo)"
If it does not lead, If the real estate company TEL:0800-603-0391【通話料無料】携帯電話・PHSからもご利用いただけます
発信者番号は通知されません
「SUUMO(スーモ)を見た」と問い合わせください
つながらない方、不動産会社の方は
| Land of the right form 土地の権利形態 | | Ownership 所有権 | Time delivery 引き渡し時期 | | Immediate delivery allowed 即引渡し可 | Land category 地目 | | Residential land 宅地 | Use district 用途地域 | | One low-rise 1種低層 | Other limitations その他制限事項 | | Residential land development construction regulation area, Landscape district, Site area minimum Yes, Shade limit Yes 宅地造成工事規制区域、景観地区、敷地面積最低限度有、日影制限有 | Overview and notices その他概要・特記事項 | | Contact: Maki, Facilities: Public Water Supply, This sewage, City gas 担当者:真木、設備:公営水道、本下水、都市ガス | Company profile 会社概要 | | <Mediation> Governor of Kanagawa Prefecture (12) No. 004796 (Ltd.) Ino real estate Yubinbango214-0014 Kawasaki City, Kanagawa Prefecture Tama-ku, Noborito 3407 <仲介>神奈川県知事(12)第004796号(株)稲生不動産〒214-0014 神奈川県川崎市多摩区登戸3407 |
Building plan example (Perth ・ appearance)建物プラン例(パース・外観) 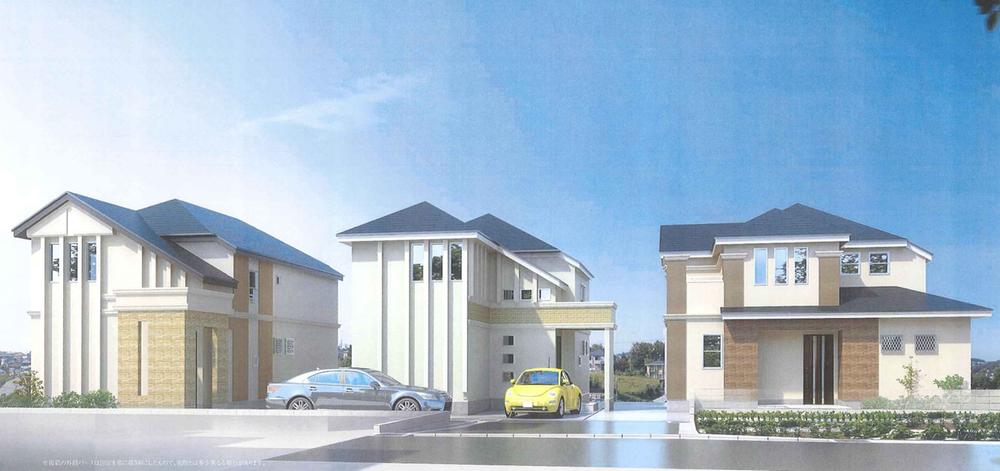 Building plan example (1 ~ No. 3 locations) Building price 15 million yen, Building area 106.34 ~ 107.13 sq m
建物プラン例(1 ~ 3号地)建物価格1500万円、建物面積106.34 ~ 107.13m2
Otherその他 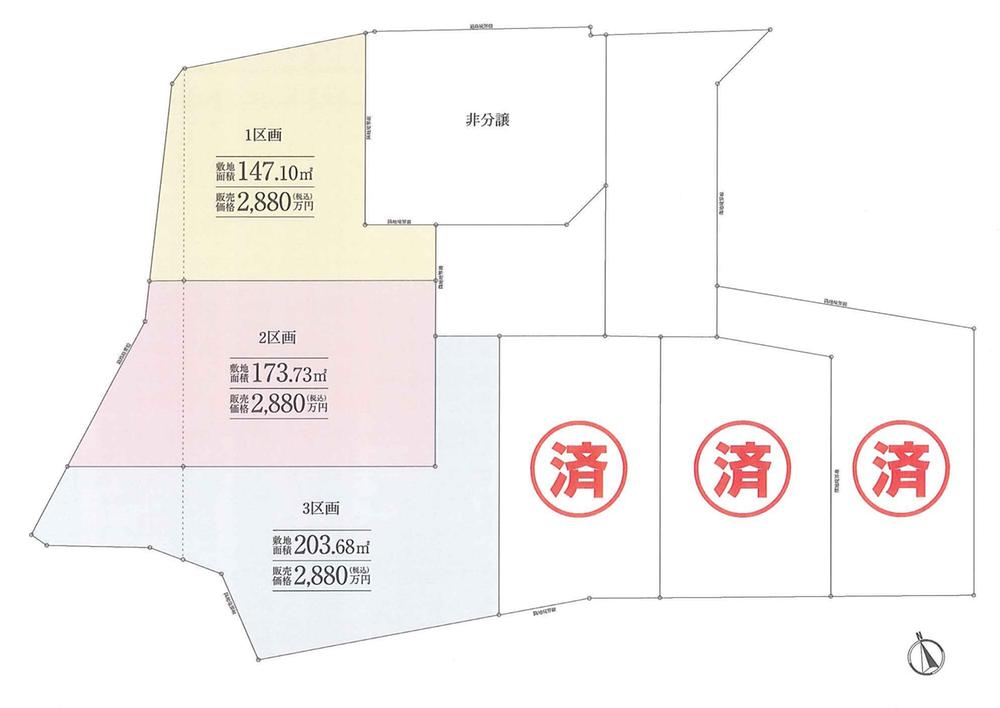 layout drawing
配置図
Other building plan exampleその他建物プラン例 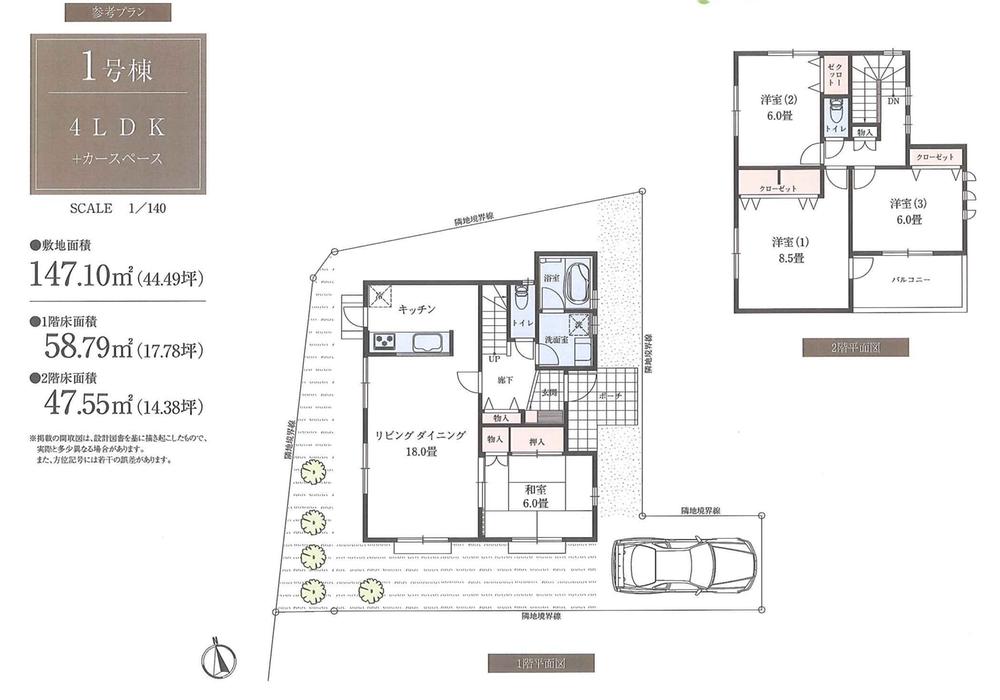 Building plan example (No. 1 place) building Price 1500 yen, Building area 106.82 sq m
建物プラン例(1号地)建物価格1500円、建物面積106.82m2
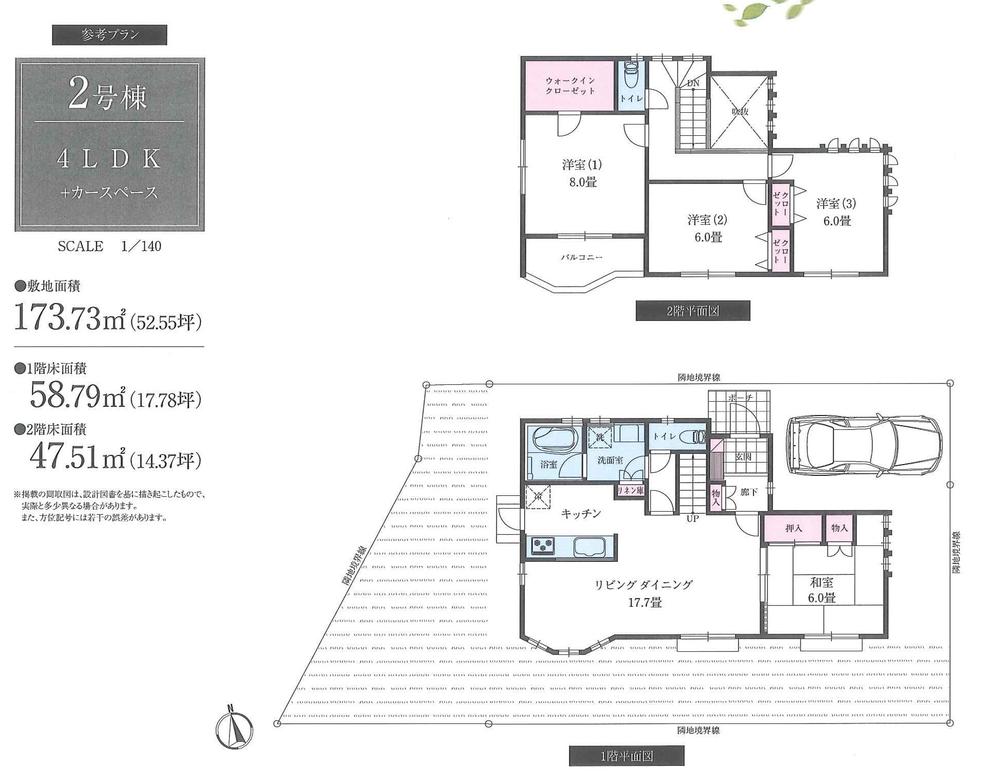 Building plan example (No. 2 place) building price 15 million yen, Building area 107.13 sq m
建物プラン例(2号地)建物価格1500万円、建物面積107.13m2
Streets around周辺の街並み 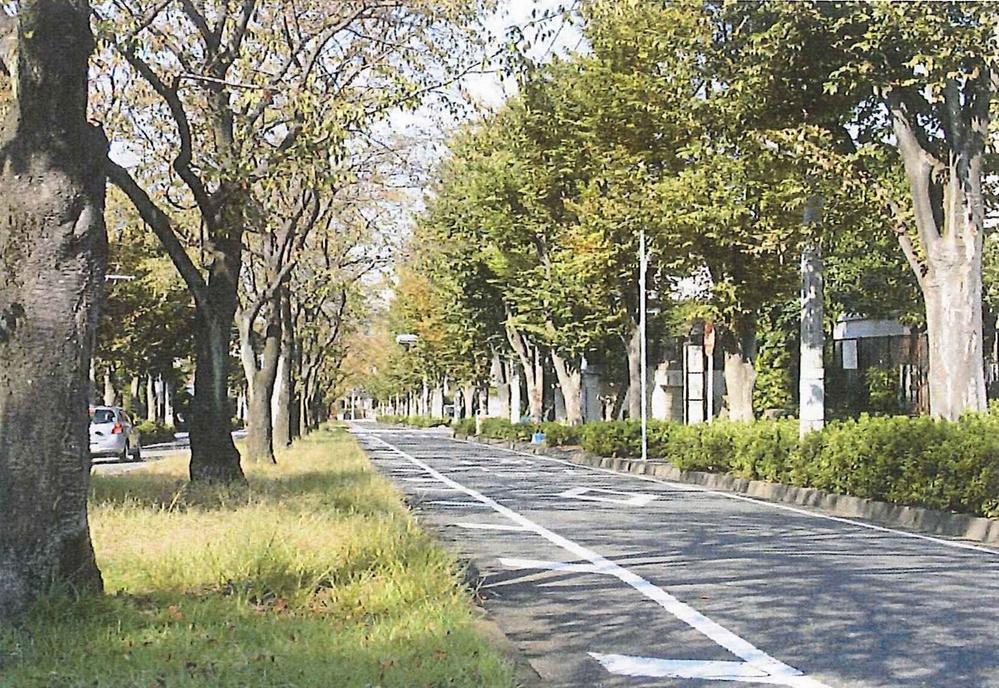 450m until the tree-lined streets
並木道まで450m
Otherその他 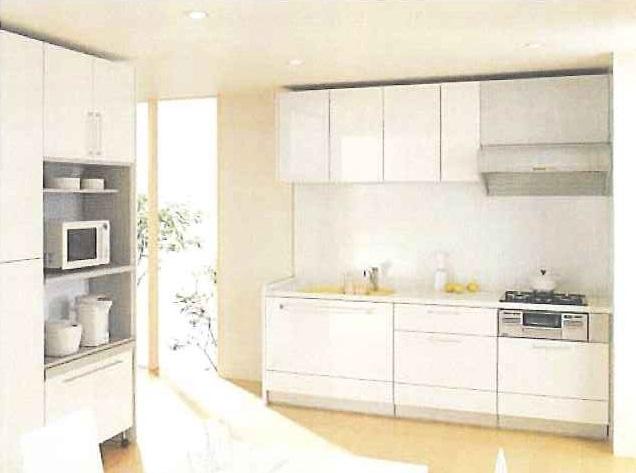 Kitchen image
キッチンイメージ
Other building plan exampleその他建物プラン例 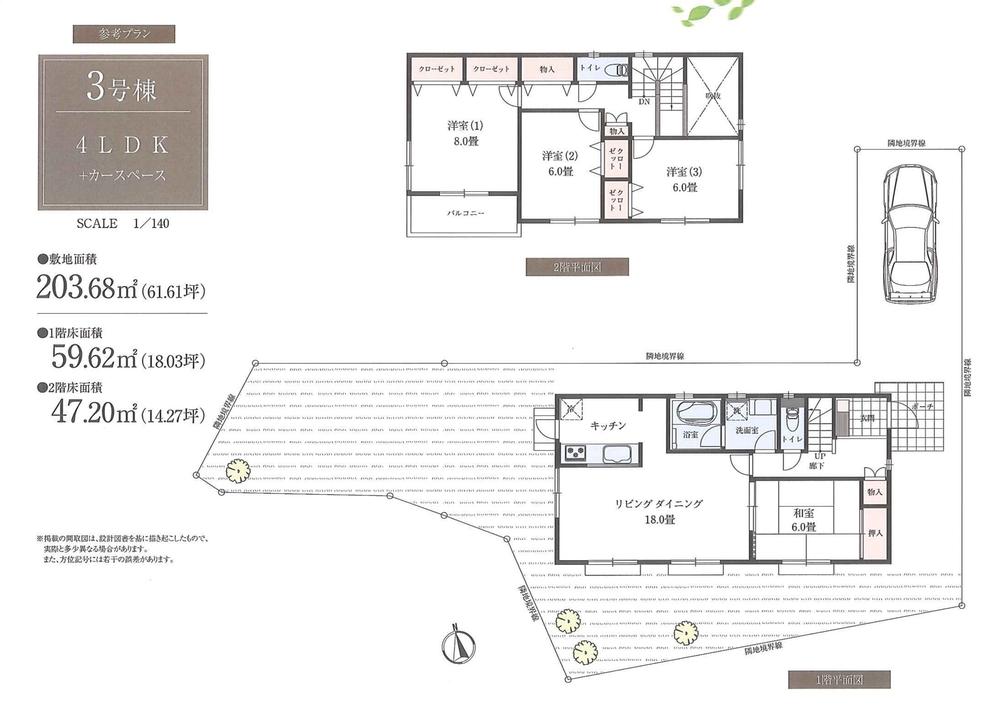 Building plan example (No. 3 locations) Building price 15 million yen, Building area 106.34 sq m
建物プラン例(3号地)建物価格1500万円、建物面積106.34m2
Supermarketスーパー ![Supermarket. Odakyu OX] 1100m to](/images/kanagawa/kawasakishitama/3f8f5d0009.jpg) Odakyu OX] 1100m to
小田急OX]まで1100m
Otherその他 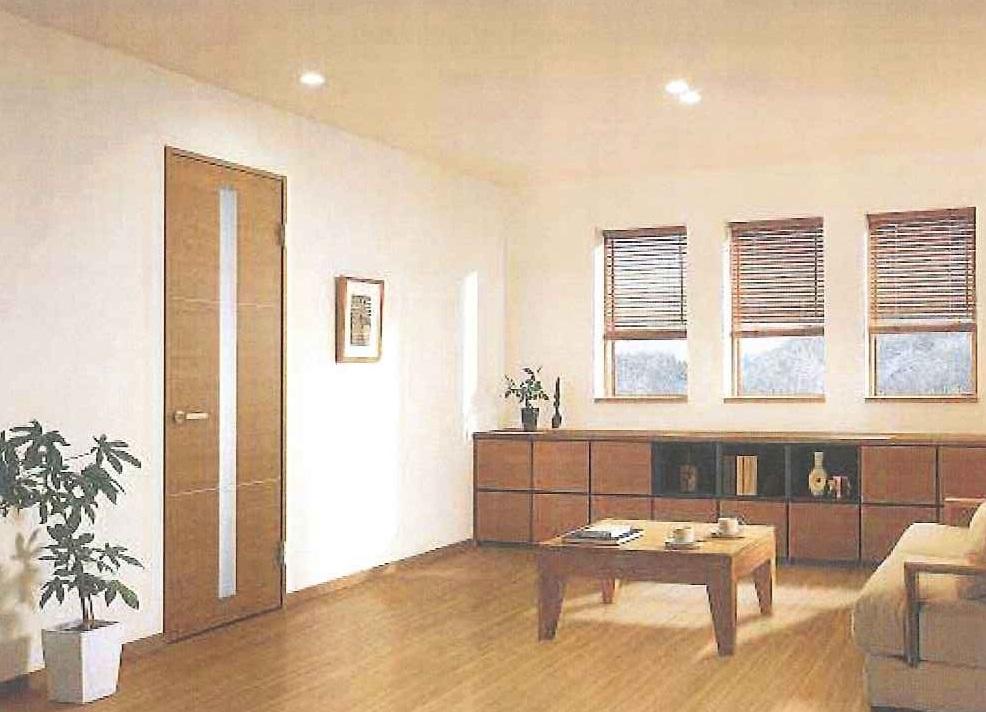 Living Image
リビングイメージ
Supermarketスーパー 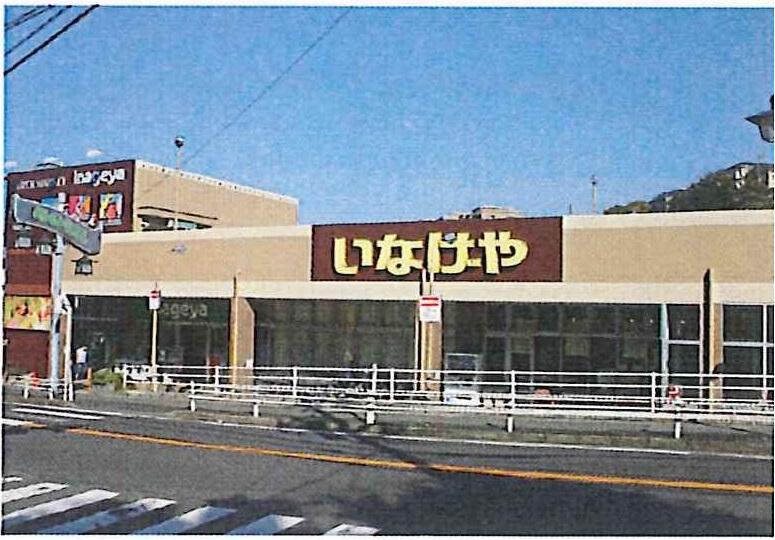 Until Inageya 1460m
いなげやまで1460m
Park公園 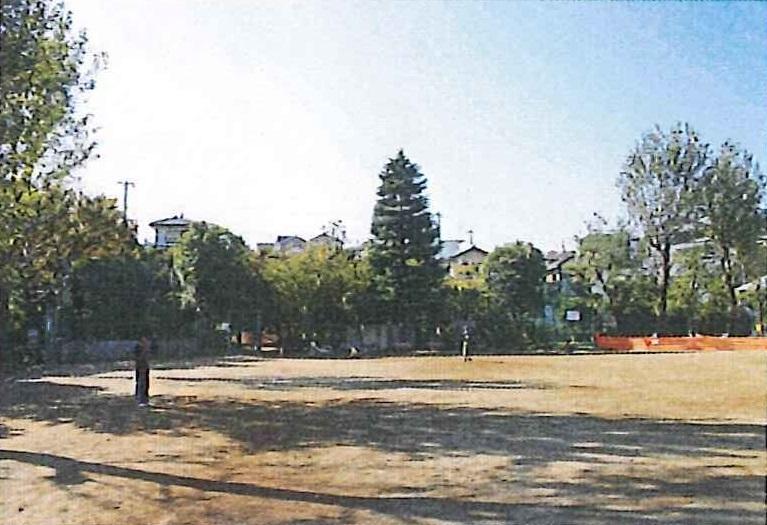 580m until Minamiikuta park
南生田公園まで580m
Home centerホームセンター 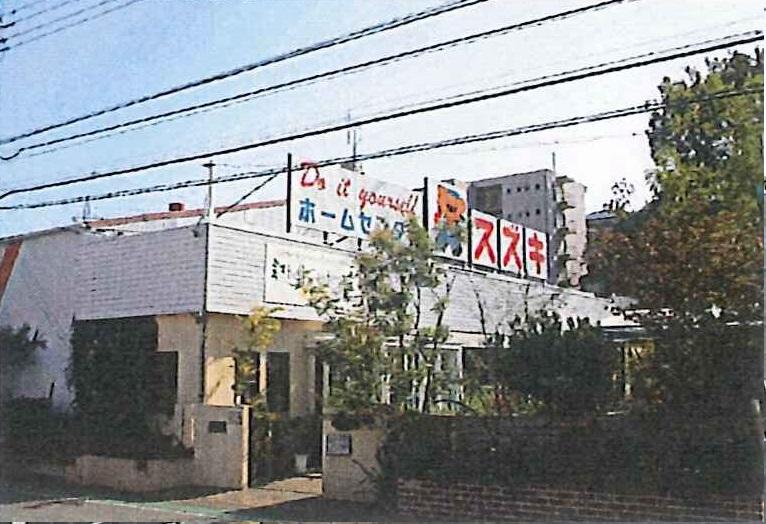 1000m to Suzuki
スズキまで1000m
Location
|









![Supermarket. Odakyu OX] 1100m to](/images/kanagawa/kawasakishitama/3f8f5d0009.jpg)



