Land/Building » Kanto » Kanagawa Prefecture » Minamiashigara
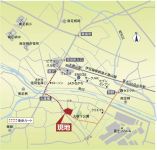 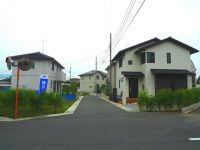
| | Kanagawa Prefecture Minamiashigara 神奈川県南足柄市 |
| Daiyuzansen Hakone Izu "Daiyuzan" walk 7 minutes 伊豆箱根大雄山線「大雄山」歩7分 |
| Nurture a "zest for living" through contact with nature and people. "Common Garden Daiyuzan" 自然や人とのふれあいを通して「生きる力」を育む。「コモンガーデン大雄山」 |
| All 17 compartments is development subdivision all residential land more than 42 square meters of. Daiyuzan Station 7 minutes walk, Fujifirumumae Station 9 minute walk, Minamiashigara elementary school ・ It has become a junior high school walk about 12 minutes location of. 全17区画の開発分譲地全宅地42坪以上です。大雄山駅徒歩7分、富士フィルム前駅徒歩9分、南足柄小学校・中学校徒歩約12分の立地となっております。 |
Local guide map 現地案内図 | | Local guide map 現地案内図 | Features pickup 特徴ピックアップ | | Super close / Flat to the station / Siemens south road / A quiet residential area / Corner lot / Starting station / Shaping land / Flat terrain / Development subdivision in / Building plan example there スーパーが近い /駅まで平坦 /南側道路面す /閑静な住宅地 /角地 /始発駅 /整形地 /平坦地 /開発分譲地内 /建物プラン例有り | Property name 物件名 | | Common Garden Daiyuzan [Sekisui House, Ltd.] コモンガーデン大雄山【積水ハウス】 | Price 価格 | | 9.8 million yen ~ 11.6 million yen 980万円 ~ 1160万円 | Building coverage, floor area ratio 建ぺい率・容積率 | | Building coverage: 60% / Volume ratio: 200% 建ぺい率:60%/容積率:200% | Sales compartment 販売区画数 | | 3 compartment 3区画 | Total number of compartments 総区画数 | | 17 compartment 17区画 | Land area 土地面積 | | 141.57 sq m ~ 145.17 sq m (42.82 tsubo ~ 43.91 square meters) 141.57m2 ~ 145.17m2(42.82坪 ~ 43.91坪) | Driveway burden-road 私道負担・道路 | | No driveway burden 私道負担なし | Land situation 土地状況 | | Vacant lot 更地 | Construction completion time 造成完了時期 | | Finished already 完成済 | Address 住所 | | Kanagawa Prefecture Minamiashigara Kano shaped Kune under 306 No. 8 神奈川県南足柄市狩野字久根下306番8他 | Traffic 交通 | | Daiyuzansen Hakone Izu "Daiyuzan" walk 7 minutes
Daiyuzansen Hakone Izu "Fujifilm before" walk 9 minutes 伊豆箱根大雄山線「大雄山」歩7分
伊豆箱根大雄山線「富士フイルム前」歩9分
| Related links 関連リンク | | [Related Sites of this company] 【この会社の関連サイト】 | Contact お問い合せ先 | | Sekisui House, Ltd. TEL: 0463-22-9881 Please inquire as "saw SUUMO (Sumo)" 積水ハウス株式会社TEL:0463-22-9881「SUUMO(スーモ)を見た」と問い合わせください | Sale schedule 販売スケジュール | | 2011 May 平成23年5月 | Land of the right form 土地の権利形態 | | Ownership 所有権 | Building condition 建築条件 | | With 付 | Time delivery 引き渡し時期 | | Consultation 相談 | Land category 地目 | | Residential land 宅地 | Use district 用途地域 | | One dwelling, One middle and high 1種住居、1種中高 | Overview and notices その他概要・特記事項 | | Facilities: Facilities ・ Facilities: TEPCO, Individual propane gas, Public Water Supply, Public sewage, Development permit number: development permit number: Kanagawa Prefecture directive pine soil No. 610006, ○ development total area / 3720.76 sq m ○ road / Public road 4.0m5.0m ○ facility ・ Facility / Tokyo Electric Power Co. ・ Individual propane gas ・ Public Water Supply ・ Conservation organizations such as public sewage ○ deposit / West Japan Housing Industry Credit Guarantee Co., Ltd. 設備:施設・設備:東京電力、個別プロパンガス、公営水道、公共下水、開発許可番号:開発許可番号:神奈川県指令松土第610006号、○開発総面積/3720.76m2○道路/公道4.0m5.0m○施設・設備/東京電力・個別プロパンガス・公営水道・公共下水○手付金等の保全機関/西日本住宅産業信用保証(株) | Company profile 会社概要 | | <Land seller> Minister of Land, Infrastructure and Transport (13) No. 000540 (one company) Real Estate Association (Corporation) metropolitan area real estate Fair Trade Council member Sekisui House Ltd. Shonan branch Yubinbango254-0811 Hiratsuka, Kanagawa Prefecture double flower-cho, 3-3 JA building Kanagawa third floor <土地売主>国土交通大臣(13)第000540号(一社)不動産協会会員 (公社)首都圏不動産公正取引協議会加盟積水ハウス(株)湘南支店〒254-0811 神奈川県平塚市八重咲町3-3 JAビルかながわ3階 |
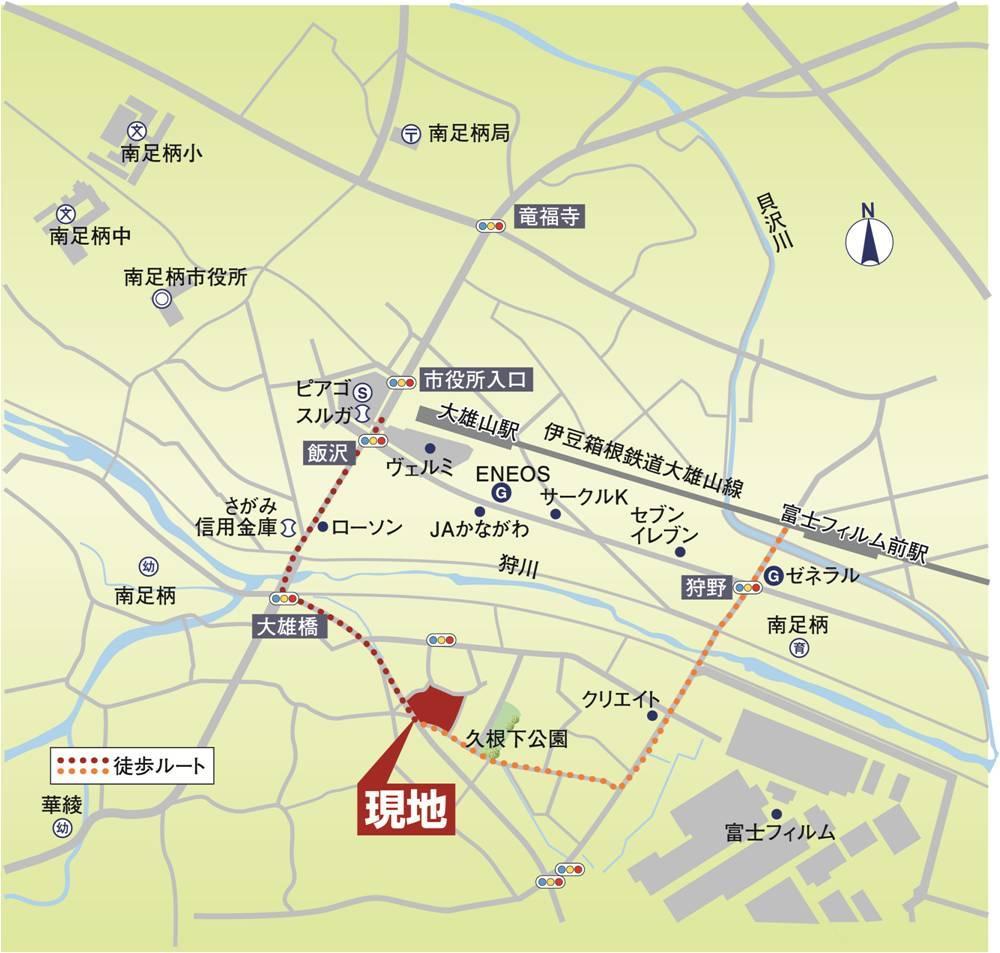 Local guide map
現地案内図
Local photos, including front road前面道路含む現地写真 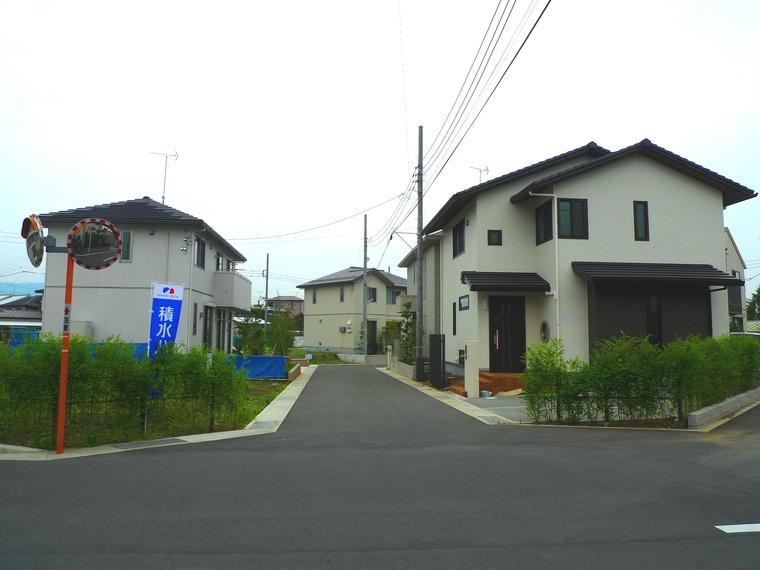 Children not forget grew up a city that does not forget and raised in the house. Why do not you start with a common garden Daiyuzan comfortable creating an environment for the children and families ( ※ Photography date is July 2012. )
子どもは育った家を忘れない育った街も忘れない。子どもと家族のための快適な環境づくりをコモンガーデン大雄山で始めてみませんか(※写真撮影日は平成24年7月です。)
Shopping centreショッピングセンター 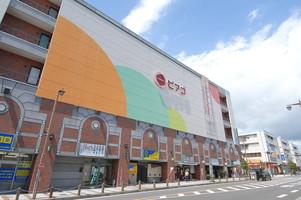 Shopping 500m daily until Verumi of the eyes of a 7-minute walk Station Previous Verumi (about 500m).
ヴェルミまで500m 毎日のお買いものは徒歩7分駅の目の前ヴェルミ(約500m)へ。
Primary school小学校 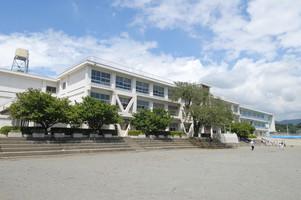 Minamiashigara until elementary school 930m City Minamiashigara elementary and junior high school City Minamiashigara, Both about 930m, A 12-minute walk will stood face-to-face.
南足柄小学校まで930m 市立南足柄小学校と市立 南足柄中学校、ともに約930m、徒歩12分が向かい合わせで建っています。
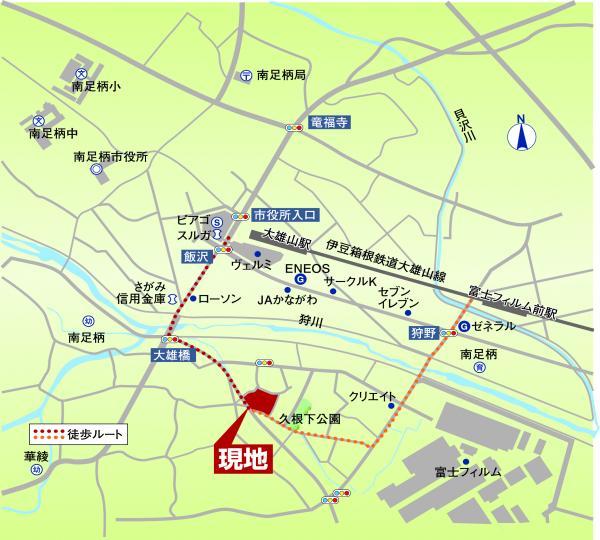 Local guide map
現地案内図
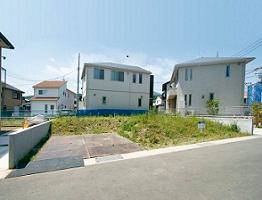 Local land photo
現地土地写真
Park公園 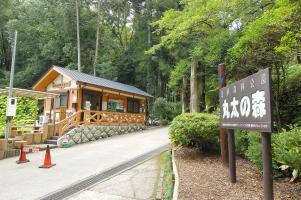 Ashigara Forest Park "log of the Forest" that can the contact with nature in the 3500m everyday life until the forest of logs can be found in the place of about 12 minutes by car.
丸太の森まで3500m 日常生活の中に自然とのふれあいをができる足柄森林公園「丸太の森」が車で約12分のところにあります。
Building plan example (Perth ・ appearance)建物プラン例(パース・外観) ![Building plan example (Perth ・ appearance). [Building body price] 23,160,000 yen (tax included) (building body ・ Outdoor water supply and drainage including construction) 1 floor area 60.99 sq m 2 floor area 56.96 sq m total floor area of 117.89 sq m (35.6 square meters)](/images/kanagawa/minamiashigara/0662da0015.jpg) [Building body price] 23,160,000 yen (tax included) (building body ・ Outdoor water supply and drainage including construction) 1 floor area 60.99 sq m 2 floor area 56.96 sq m total floor area of 117.89 sq m (35.6 square meters)
【建物本体価格】2316万円(税込)(建物本体・屋外給排水工事含む)1階床面積60.99m22階床面積56.96m2延床面積117.89m2(35.6坪)
Building plan example (floor plan)建物プラン例(間取り図) 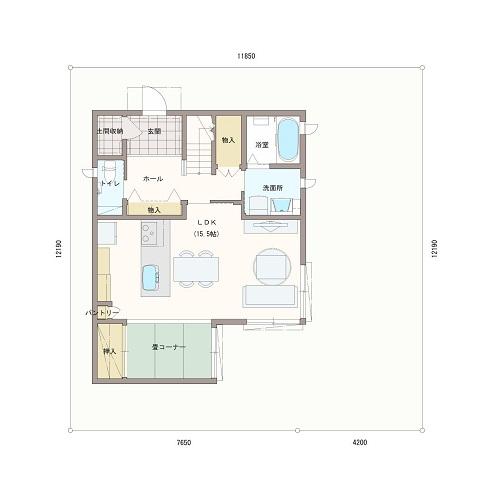 1-floor plan view
【1階平面図】
![Building plan example (floor plan). [2-floor plan view] ※ The above plan, Based on the conditions of each residential land, It is what I tried to create Nari us. Or sell a house of this plan, It does not require the construction of this plan.](/images/kanagawa/minamiashigara/0662da0017.jpg) [2-floor plan view] ※ The above plan, Based on the conditions of each residential land, It is what I tried to create Nari us. Or sell a house of this plan, It does not require the construction of this plan.
【2階平面図】※上記プランは、各宅地の条件を踏まえ、弊社なりに作成してみたものです。このプランの住宅を販売したり、このプランの建築を義務付けるものではありません。
Compartment figure区画図 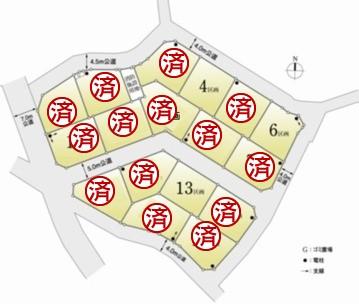 Land prices -
土地価格 -
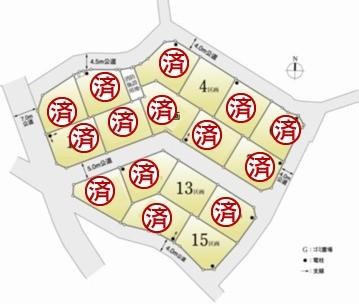 The entire compartment Figure
全体区画図
Location
| 








![Building plan example (Perth ・ appearance). [Building body price] 23,160,000 yen (tax included) (building body ・ Outdoor water supply and drainage including construction) 1 floor area 60.99 sq m 2 floor area 56.96 sq m total floor area of 117.89 sq m (35.6 square meters)](/images/kanagawa/minamiashigara/0662da0015.jpg)

![Building plan example (floor plan). [2-floor plan view] ※ The above plan, Based on the conditions of each residential land, It is what I tried to create Nari us. Or sell a house of this plan, It does not require the construction of this plan.](/images/kanagawa/minamiashigara/0662da0017.jpg)

