Land/Building » Kanto » Kanagawa Prefecture » Naka-gun
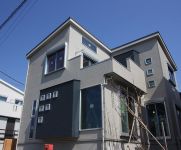 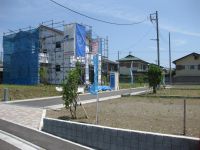
| | Kanagawa Prefecture Naka District Ninomiya-cho 神奈川県中郡二宮町 |
| JR Tokaido Line "Ninomiya" walk 7 minutes JR東海道本線「二宮」歩7分 |
| 湘栄 construction of the seller property! The remaining two-compartment !! Location ・ In this town the well-equipped living environment, Realize the dream of my home! ! Within 2km to the sea, Above sea level 23m, Yang per good, Station within walking distance, Flat to the station, A quiet residential area 湘栄建設の売主物件!残り2区画!!ロケーション・住環境の整ったこの町で、夢のマイホームを実現!!海まで2km以内、海抜23m、陽当り良好、駅徒歩圏、駅まで平坦、閑静な住宅地 |
| It is warm, And the rich natural And naive a climate in addition to fresh seafood mountain vegetables Ninomiya-cho of great living environment ☆ Direct access to the city, To "Ninomiya" station Overlooking the sea and Mount Fuji of Shonan while located in a 7-minute walk location of local ☆ Parks and education, Childcare facility, Also medical institution "Affluent lifestyles" is delayed by close to fulfilling this land ■ Seisho bypass and National Highway one Line, Odawara Atsugi road, etc. Transportation convenience is also good! ■ About sea level 23m! ■ Shopping street and convenience stores ・ Banks, etc. Ya life is conveniently located local guidance of walking distance Guidance of "free design house" of our construction is It is possible at any time! Detail is Please feel free to contact us! 温暖で、豊富な自然と 新鮮な海の幸山の幸に加え純朴な風土と すばらしい生活環境の二宮町☆都心へダイレクトアクセス、「二宮」駅まで 徒歩7分にありながら湘南の海や富士山を望むロケーションの現地☆公園や教育、保育施設、医療機関も 身近に充実したこの地で“ゆとりある暮らし”がおくれます■西湘バイパスや国道一号線、小田原厚木道路など 交通の利便も良好!■海抜は約23m!■商店街やコンビニ・銀行等 徒歩圏の生活便利な立地です現地ご案内や 当社施工の《自由設計住宅》のご案内は 随時可能です!詳細は お気軽にお問合せ下さい! |
Features pickup 特徴ピックアップ | | It is close to golf course / It is close to Tennis Court / Within 2km to the sea / Yang per good / Flat to the station / A quiet residential area / Shaping land / Good view / Maintained sidewalk / Flat terrain / Development subdivision in ゴルフ場が近い /テニスコートが近い /海まで2km以内 /陽当り良好 /駅まで平坦 /閑静な住宅地 /整形地 /眺望良好 /整備された歩道 /平坦地 /開発分譲地内 | Event information イベント情報 | | Local guide Board (Please be sure to ask in advance) schedule / Published in our staff will be a guide available to local. Please specify your convenience time and date. ● your preview of free design house is also available at any time. ○ foundation construction, Woodwork, Let me guide you through the steps up to the building completed. ● Please check all means at your own eyes. 現地案内会(事前に必ずお問い合わせください)日程/公開中当社スタッフが現地までご案内いたします。ご都合の良い日時をご指定ください。 ●自由設計住宅のご内見も随時可能です。○基礎着工、木工事、建物完成までの工程をご案内させて頂きます。●ご自身の目でぜひお確かめください。 | Price 価格 | | 17,430,000 yen ~ 18,030,000 yen 1743万円 ~ 1803万円 | Building coverage, floor area ratio 建ぺい率・容積率 | | Kenpei rate: 60%, Volume ratio: 200% 建ペい率:60%、容積率:200% | Sales compartment 販売区画数 | | 2 compartment 2区画 | Total number of compartments 総区画数 | | 8 compartment 8区画 | Land area 土地面積 | | 120.11 sq m ~ 124.24 sq m (36.33 tsubo ~ 37.58 tsubo) (measured) 120.11m2 ~ 124.24m2(36.33坪 ~ 37.58坪)(実測) | Driveway burden-road 私道負担・道路 | | West road width about 5m, Development road 5m 西側公道幅員約5m、開発道路5m | Land situation 土地状況 | | Vacant lot 更地 | Address 住所 | | Kanagawa Prefecture Ninomiya-machi Ninomiya Naka District 78 神奈川県中郡二宮町二宮78 | Traffic 交通 | | JR Tokaido Line "Ninomiya" walk 7 minutes
Shonan Shinjuku Line Koumi "Ninomiya" walk 7 minutes JR東海道本線「二宮」歩7分
湘南新宿ライン高海「二宮」歩7分
| Related links 関連リンク | | [Related Sites of this company] 【この会社の関連サイト】 | Contact お問い合せ先 | | 湘栄 Construction Co., Ltd. Shonan center shop TEL: 0800-603-1191 [Toll free] mobile phone ・ Also available from PHS
Caller ID is not notified
Please contact the "saw SUUMO (Sumo)"
If it does not lead, If the real estate company 湘栄建設(株)湘南中央店TEL:0800-603-1191【通話料無料】携帯電話・PHSからもご利用いただけます
発信者番号は通知されません
「SUUMO(スーモ)を見た」と問い合わせください
つながらない方、不動産会社の方は
| Sale schedule 販売スケジュール | | Relocation ensure the compartment until it is also sold if our seller properties Those who wish can be. Sumitomo Mitsui Banking Corporation are available upon consultation of the tie-up loan. Please feel free to contact us. 住み替えご希望の方も当社売主物件なら売却ができるまで区画の確保は可能です。三井住友銀行提携ローンのご相談承ります。お気軽にお問い合わせください。 | Land of the right form 土地の権利形態 | | Ownership 所有権 | Building condition 建築条件 | | With 付 | Time delivery 引き渡し時期 | | Consultation 相談 | Land category 地目 | | Residential land 宅地 | Use district 用途地域 | | One dwelling 1種住居 | Other limitations その他制限事項 | | Height district, Quasi-fire zones 高度地区、準防火地域 | Overview and notices その他概要・特記事項 | | Facilities: TEPCO, Public Water Supply, Public sewage, LPG 設備:東京電力、公営水道、公共下水、LPG | Company profile 会社概要 | | <Seller> Governor of Kanagawa Prefecture (9) No. 012702 No. 湘栄 Construction Co., Ltd. Shonan center shop Yubinbango251-0043 Fujisawa, Kanagawa Prefecture Tsujidomoto cho 4-2-21 <売主>神奈川県知事(9)第012702号湘栄建設(株)湘南中央店〒251-0043 神奈川県藤沢市辻堂元町4-2-21 |
Building plan example (Perth ・ appearance)建物プラン例(パース・外観) 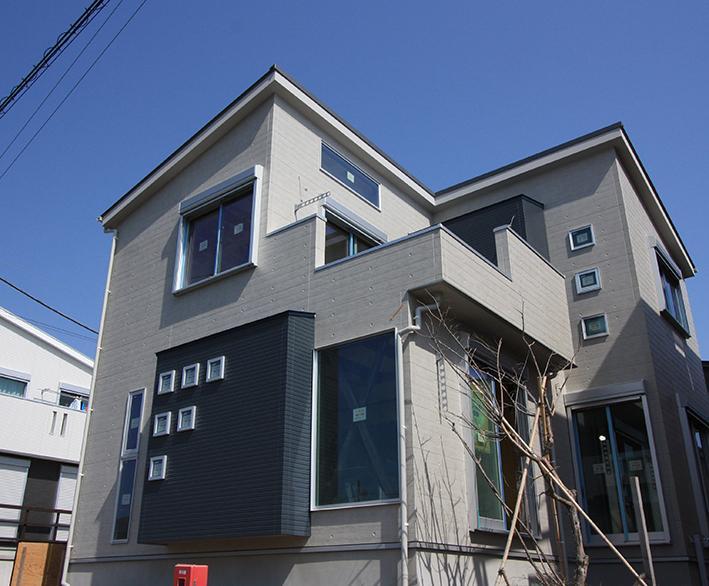 Please tell us a lot of ideals and request house your commitment jammed has been completed!
お客様のこだわりがつまった家が完成しましたたくさんの理想とご要望をお聞かせ下さい!
Local photos, including front road前面道路含む現地写真 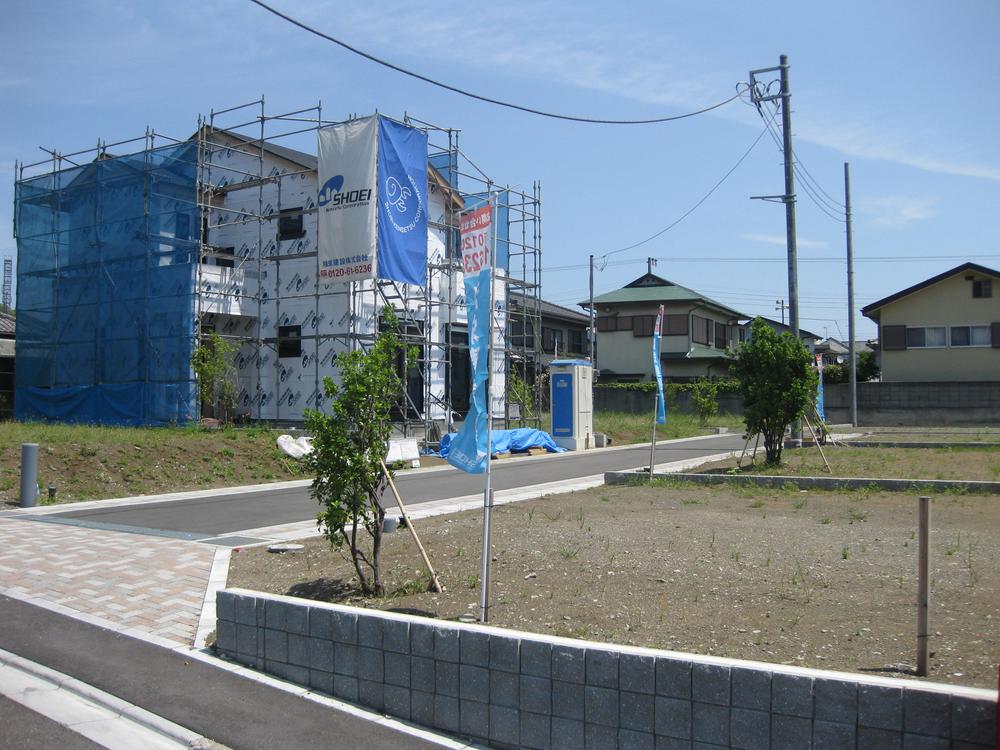 Per yang, Residential land development that floor plan for construction was also taken into account. Development subdivision in.
陽当たり、建築する間取りも考慮した宅地造成。開発分譲地内。
Local land photo現地土地写真 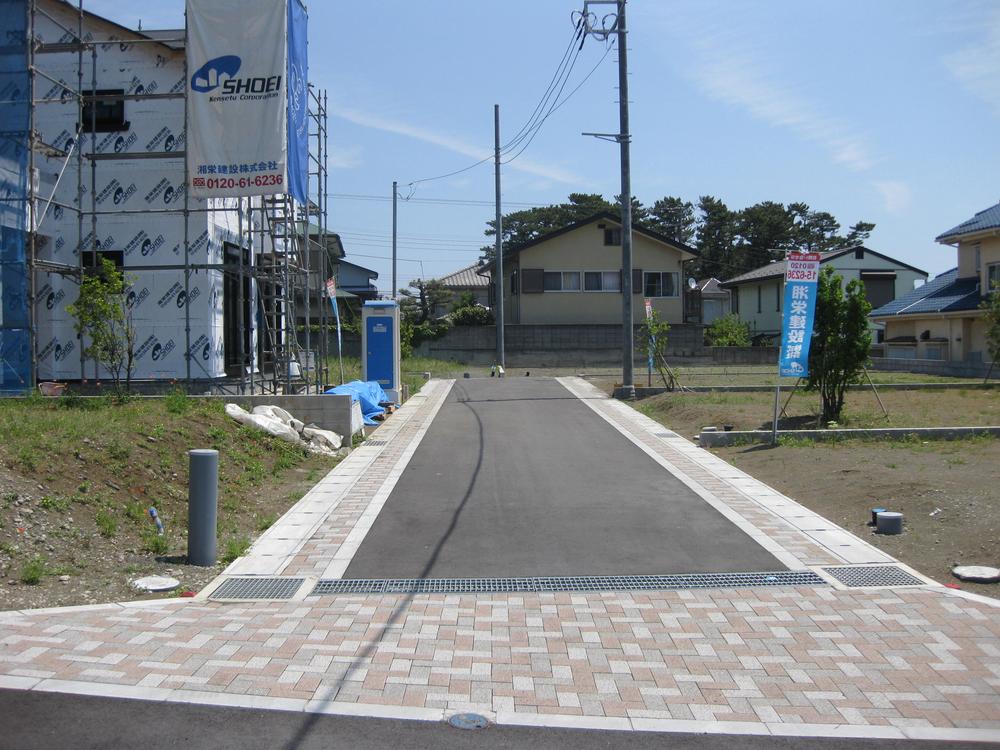 Per yang, Residential land development that floor plan for construction was also taken into account. Development subdivision in.
陽当たり、建築する間取りも考慮した宅地造成。開発分譲地内。
Aerial photograph航空写真 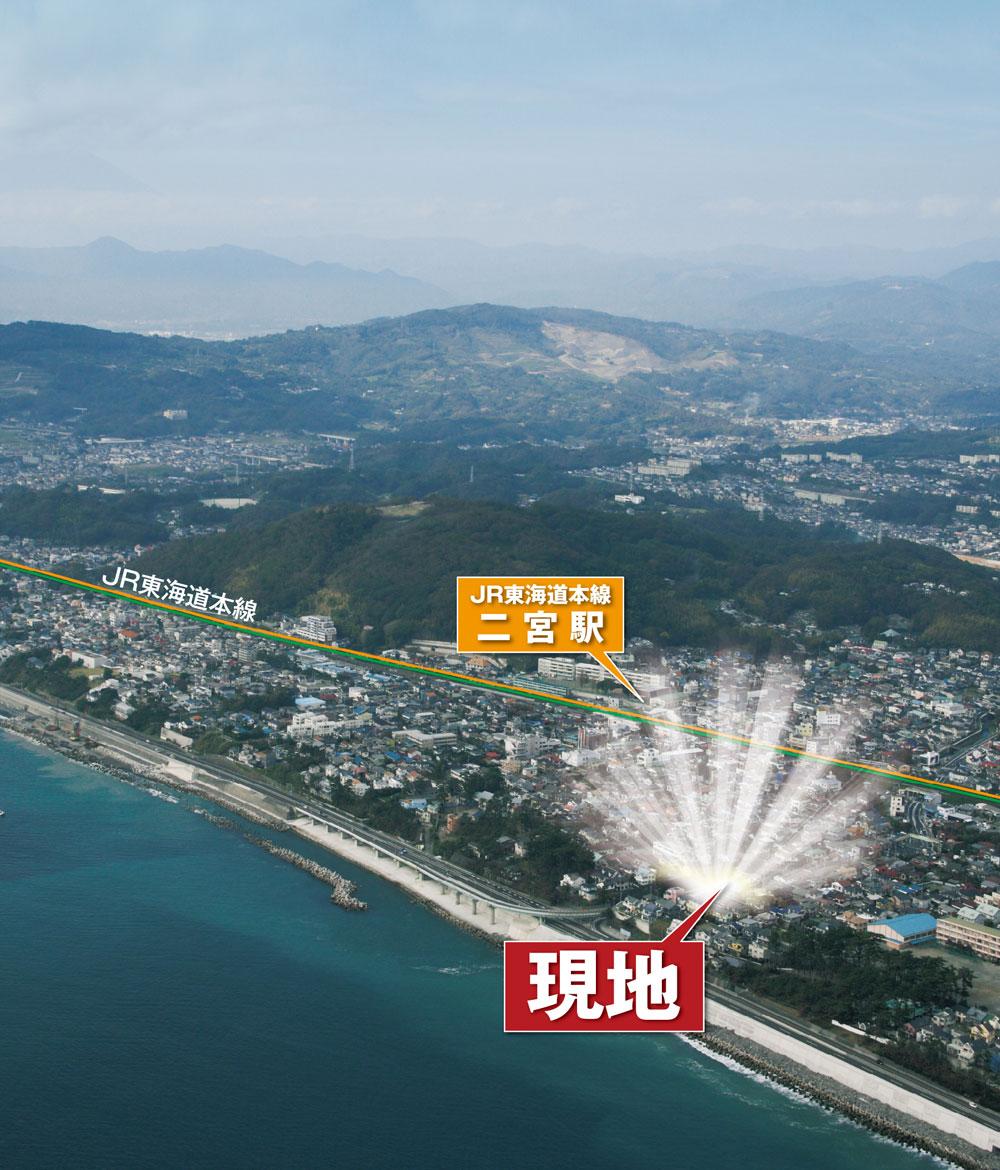 Local is above sea level about 23m
現地は海抜約23mです
Building plan example (exterior photos)建物プラン例(外観写真) 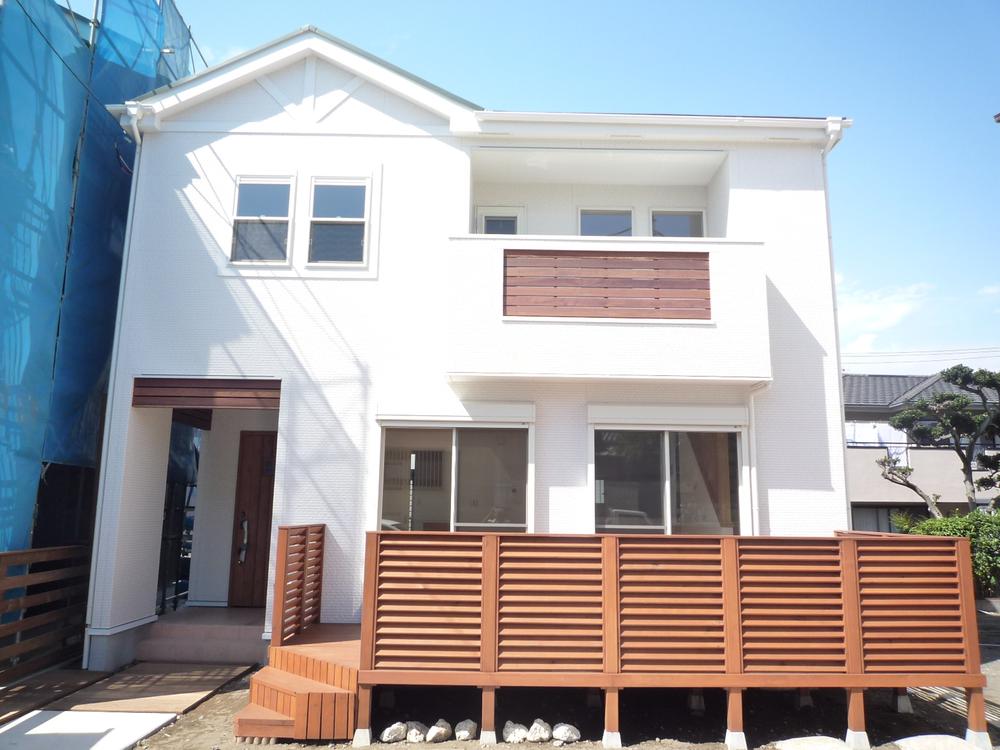 Free design house white outer wall to match the blue sky of Shonan is impressive our construction.
湘南の青い空に合う白い外壁が印象的な当社施工の自由設計住宅。
Junior high school中学校 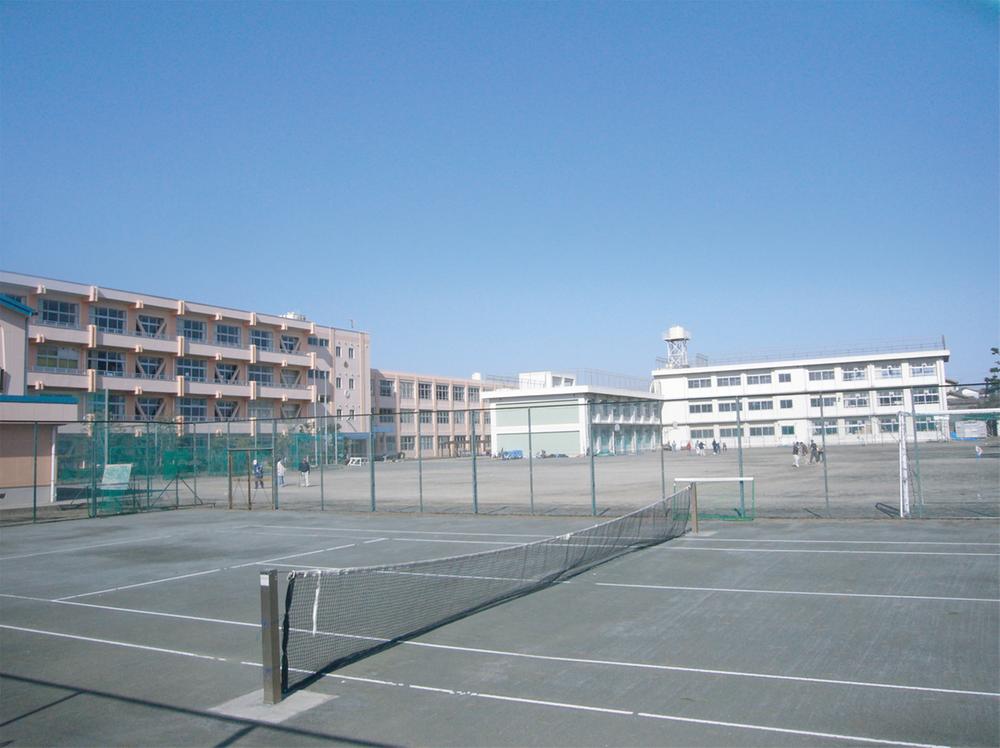 160m to Ninomiya junior high school
二宮中学校まで160m
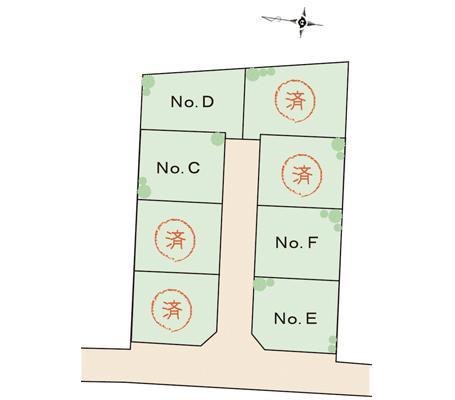 The entire compartment Figure
全体区画図
View photos from the local現地からの眺望写真 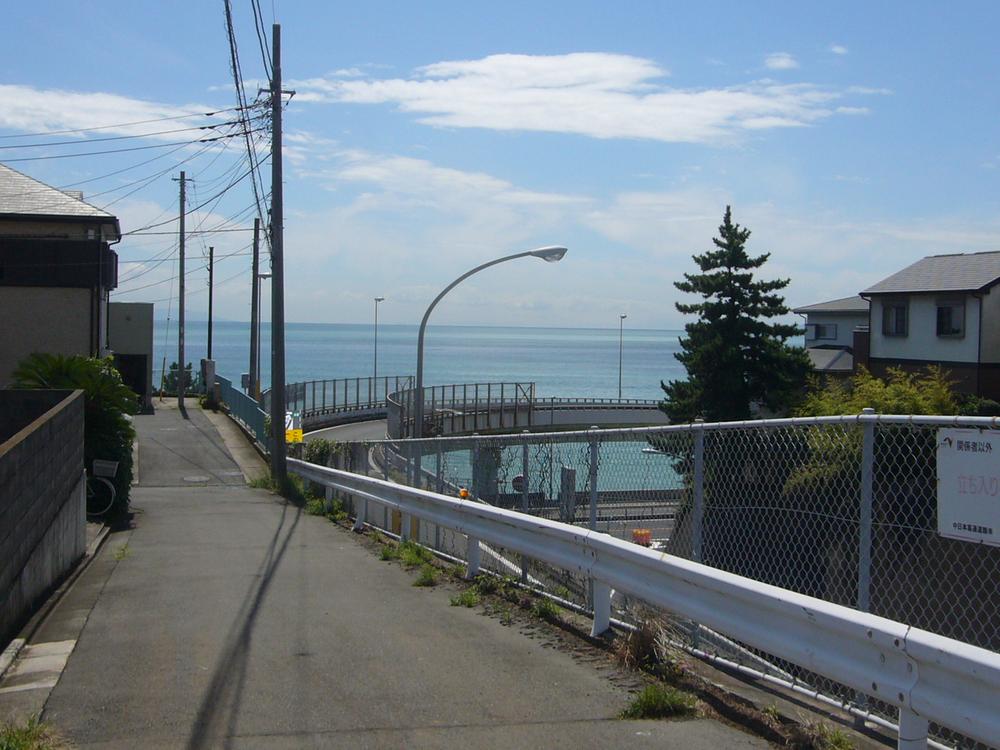 Overlooking the Sagami Bay from the front road
前面道路から相模湾を望む
Otherその他 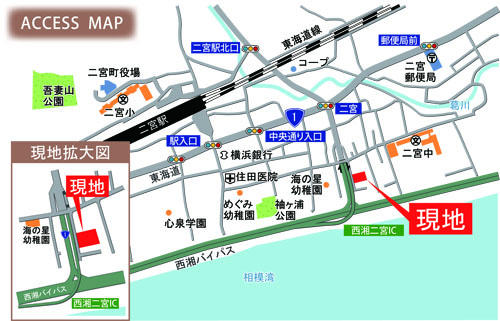 map
地図
Primary school小学校 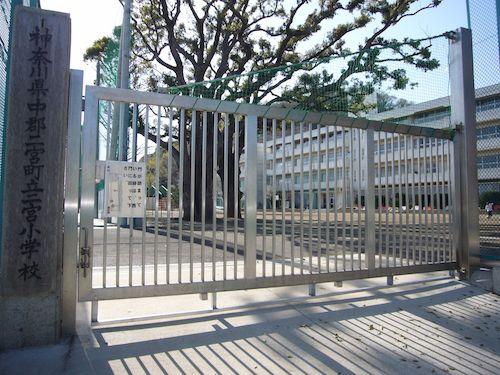 800m to Ninomiya Elementary School
二宮小学校まで800m
Building plan example (introspection photo)建物プラン例(内観写真) 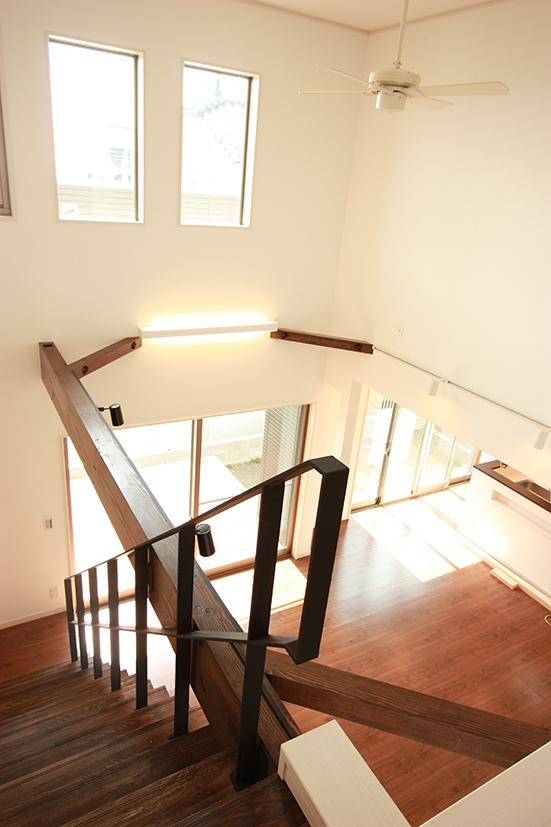 Slip stairs in the living room
リビングにあるスリップ階段
Other Environmental Photoその他環境写真 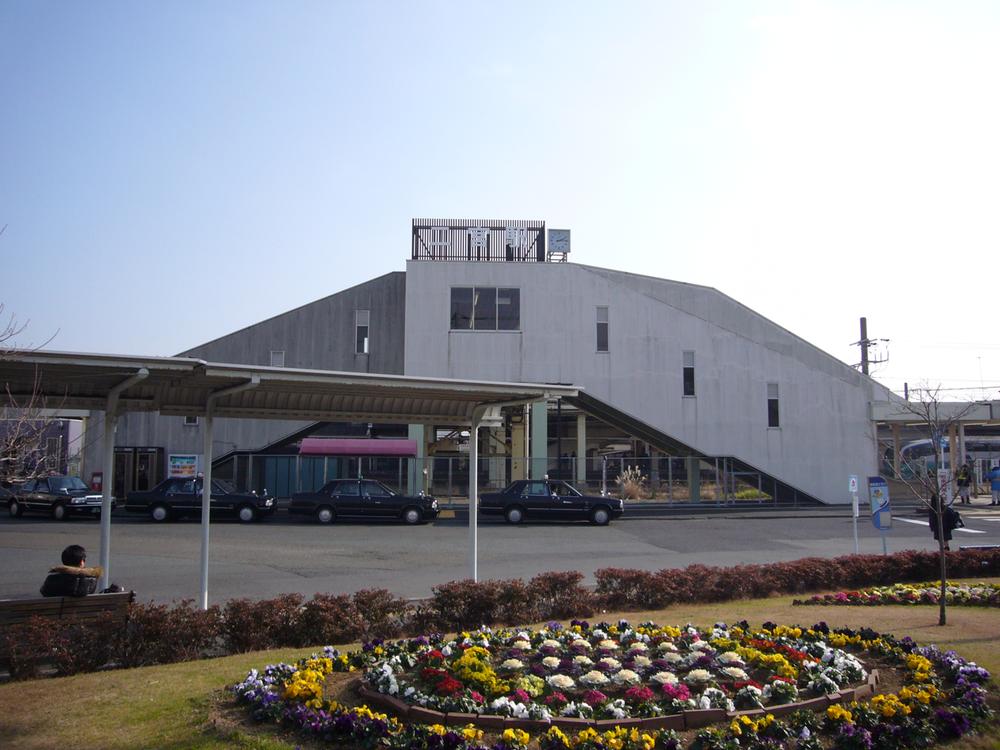 560m Ninomiya Station south exit to Ninomiya Station
二宮駅まで560m 二宮駅南口
Building plan example (introspection photo)建物プラン例(内観写真) 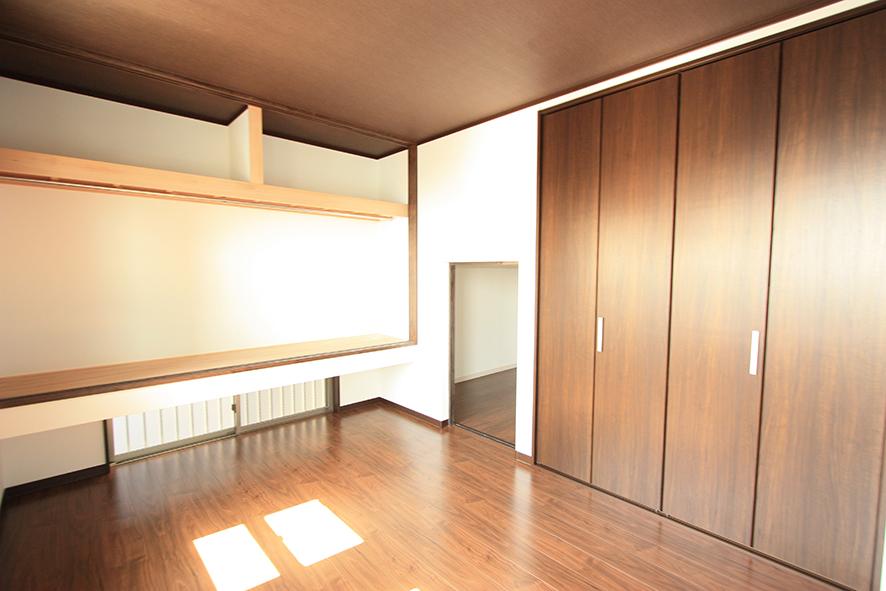 Storage enhancement
収納充実
Kindergarten ・ Nursery幼稚園・保育園 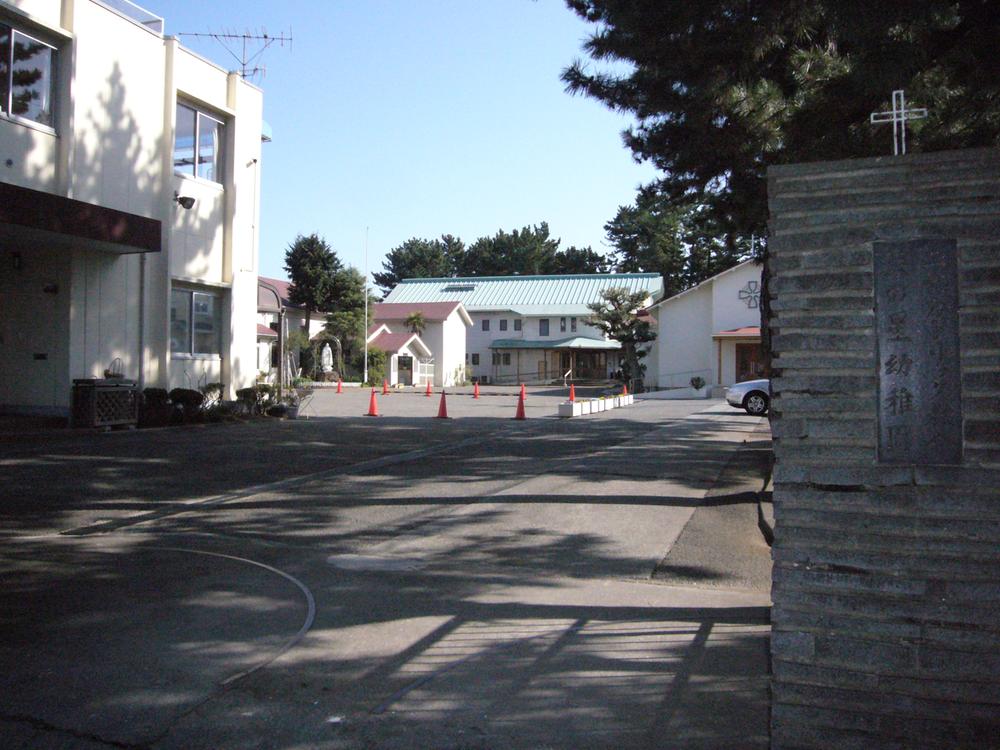 In the 200m sea star kindergarten to star kindergarten of the sea, "Thank you," "I'm sorry" to grow up in a child can say honestly the, And has "always with God" watching to have a peace of mind and joy that it is.
海の星幼稚園まで200m 海の星幼稚園では、『ありがとう』『ごめんなさい』を素直に言える子どもに育つよう、そして『いつも神様と一緒』であるという喜びと安心を持つように見守っています。
Building plan example (introspection photo)建物プラン例(内観写真) 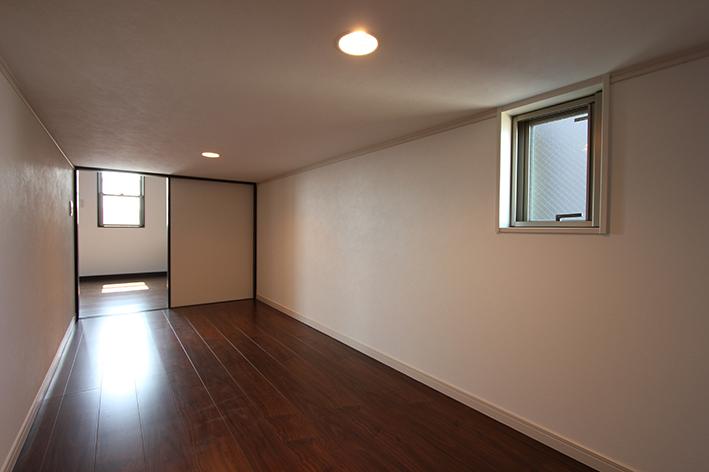 Storage enhancement
収納充実
Other Environmental Photoその他環境写真 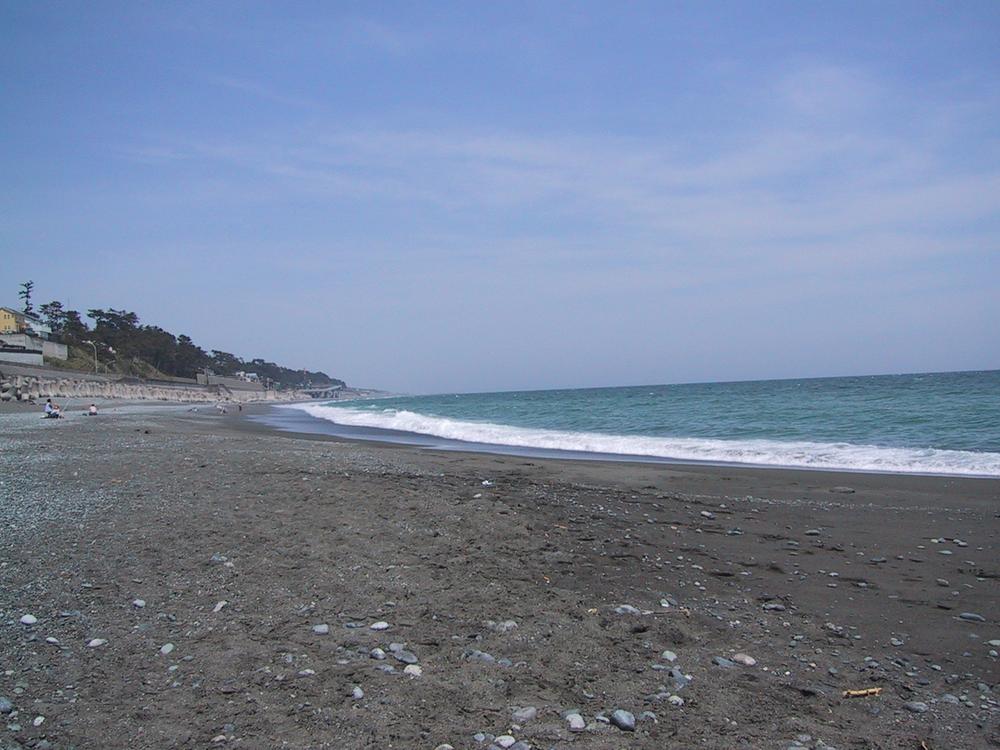 Guests can also enjoy a 400m surf fishing to Sodegaura coast
袖ケ浦海岸まで400m 磯釣りも楽しめます
Building plan example (exterior photos)建物プラン例(外観写真) 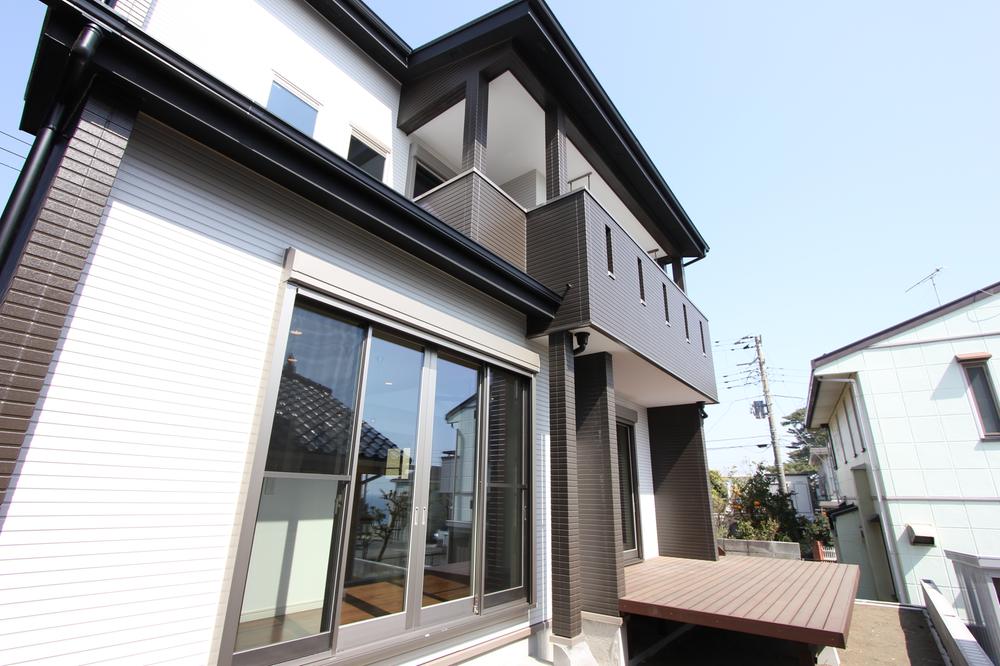 Only one house which arranged a commitment to everywhere.
こだわりを随所に配したオンリーワン住宅。
Other Environmental Photoその他環境写真 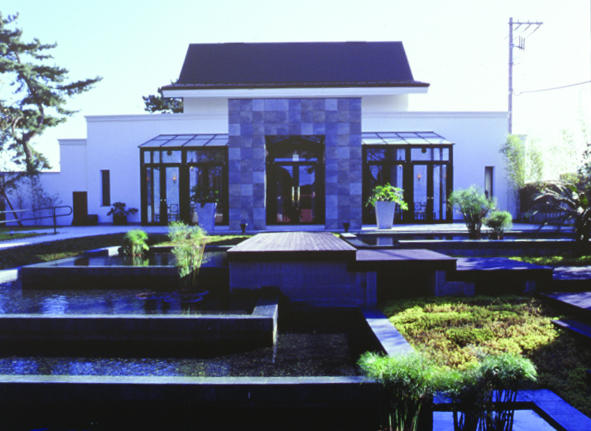 BALI MODERN Kanagawa Shonan wedding with a view of the sea 300m to AURA ・ Restaurant venue. Italian restaurant
BALI MODERN AURAまで300m 海の見える神奈川県湘南のウエディング・レストラン会場。イタリアンレストラン
Building plan example (introspection photo)建物プラン例(内観写真) 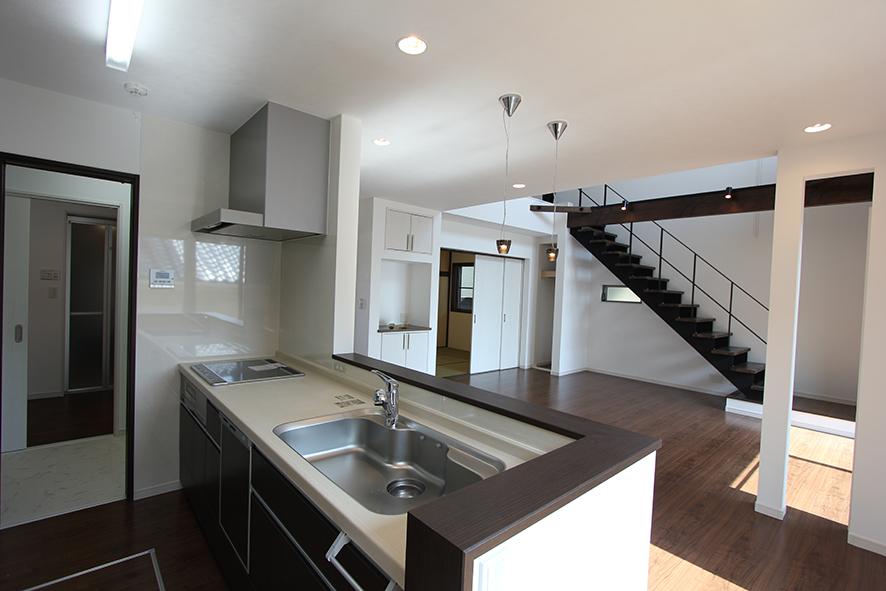 Originality full of living of our construction
当社施工のオリジナリティあふれるリビング
Other Environmental Photoその他環境写真 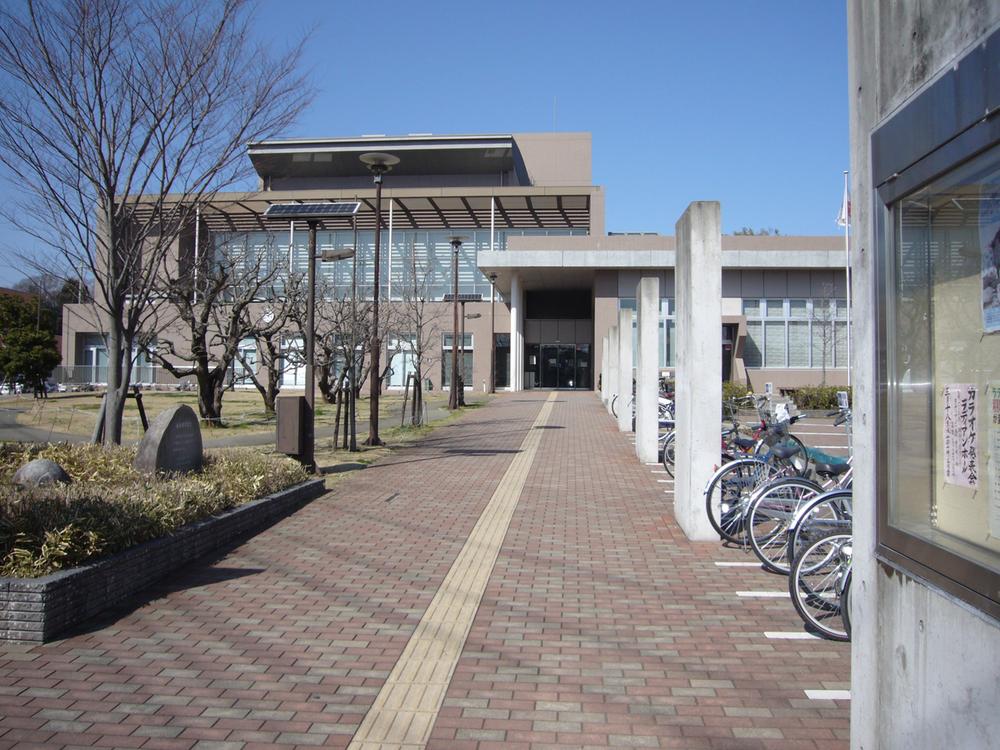 1000m lifelong learning over center to the Radiant
ラディアンまで1000m 生涯学習ーセンター
Building plan example (exterior photos)建物プラン例(外観写真) 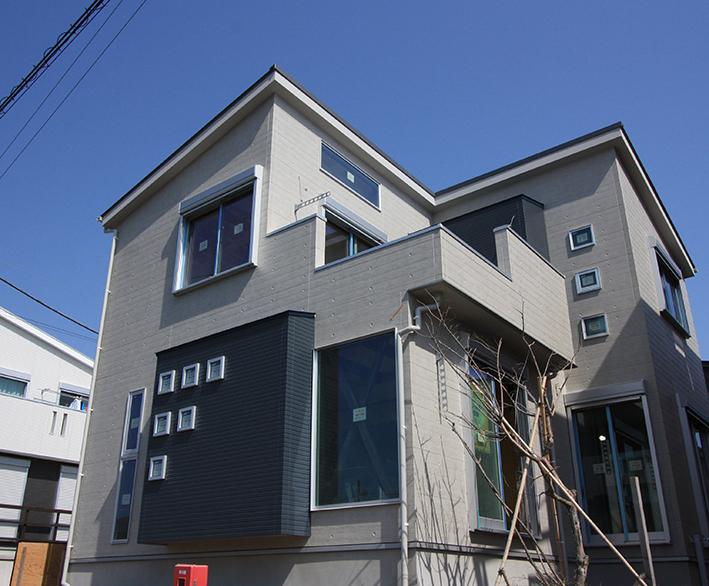 Specifications for the latest of the outer wall material
最新の外壁素材を仕様
Otherその他 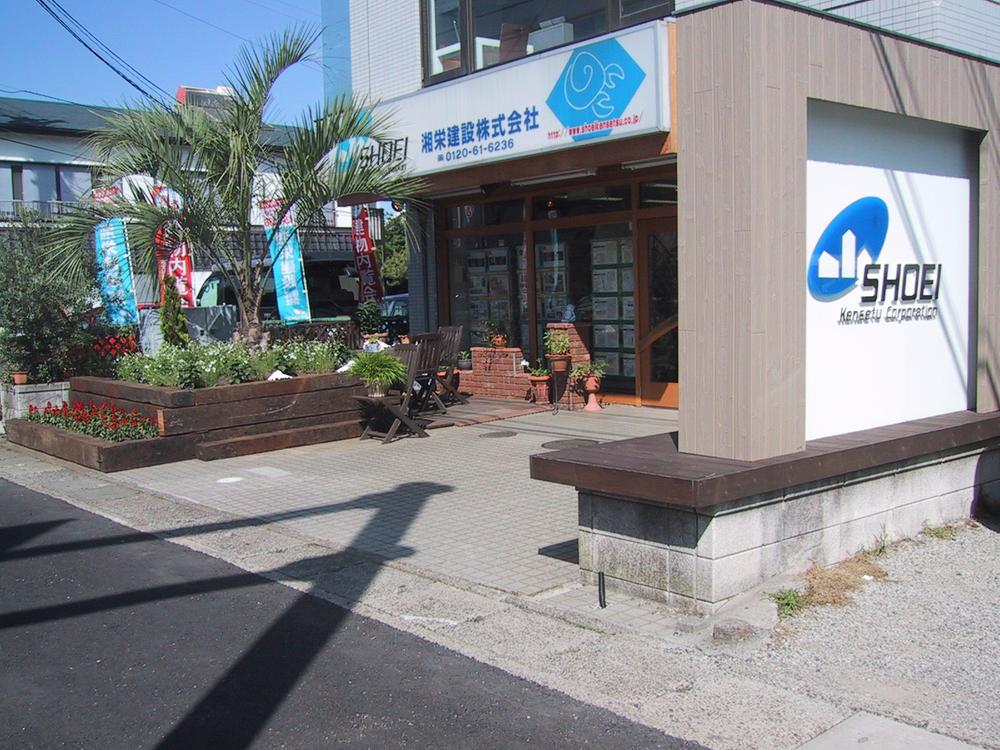 湘栄 is construction Oiso headquarters parking lot equipped national road along one Route.
湘栄建設大磯本社駐車場完備国道一号線沿いです。
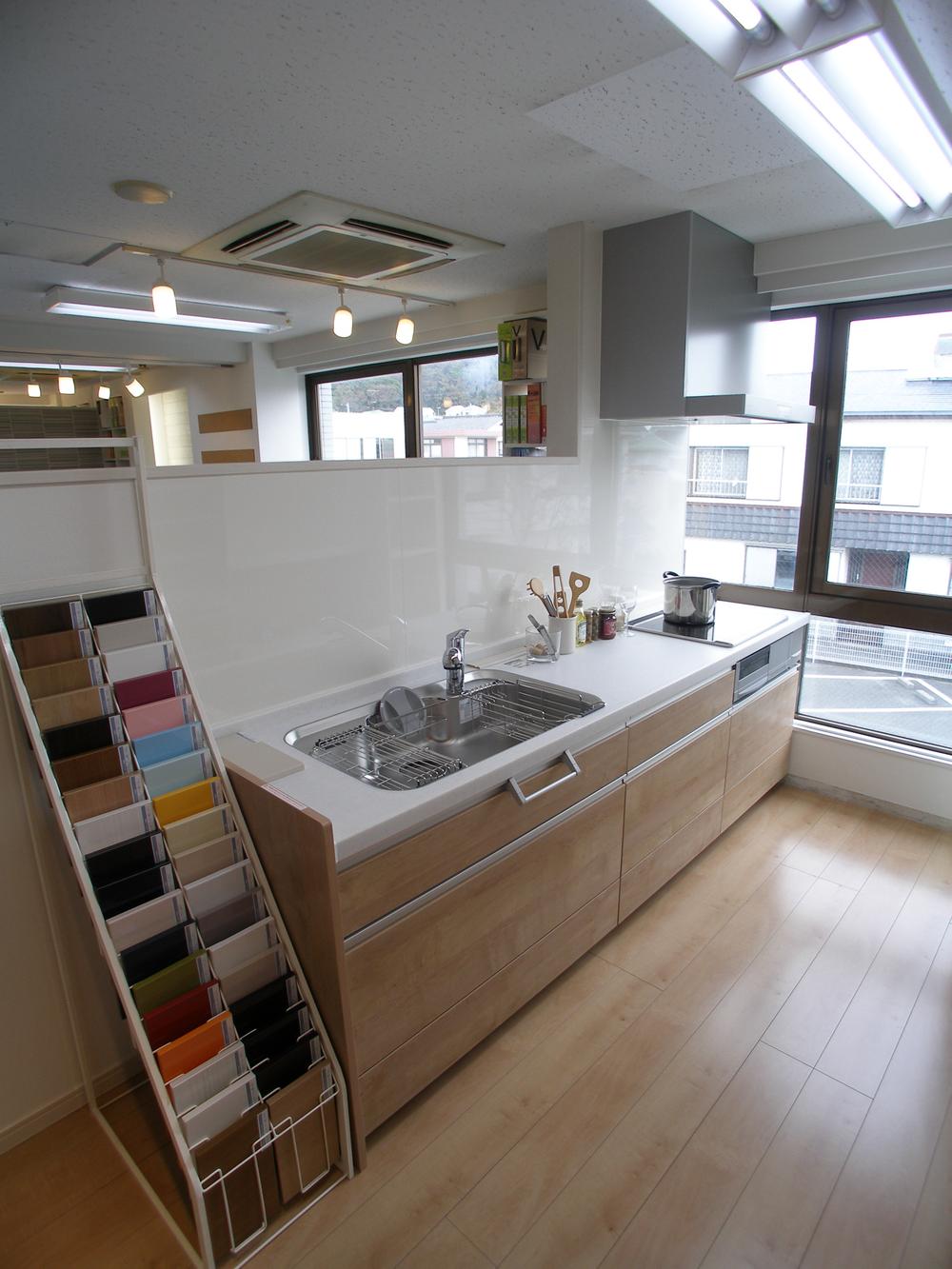 湘栄 construction Oiso headquarters
湘栄建設大磯本社
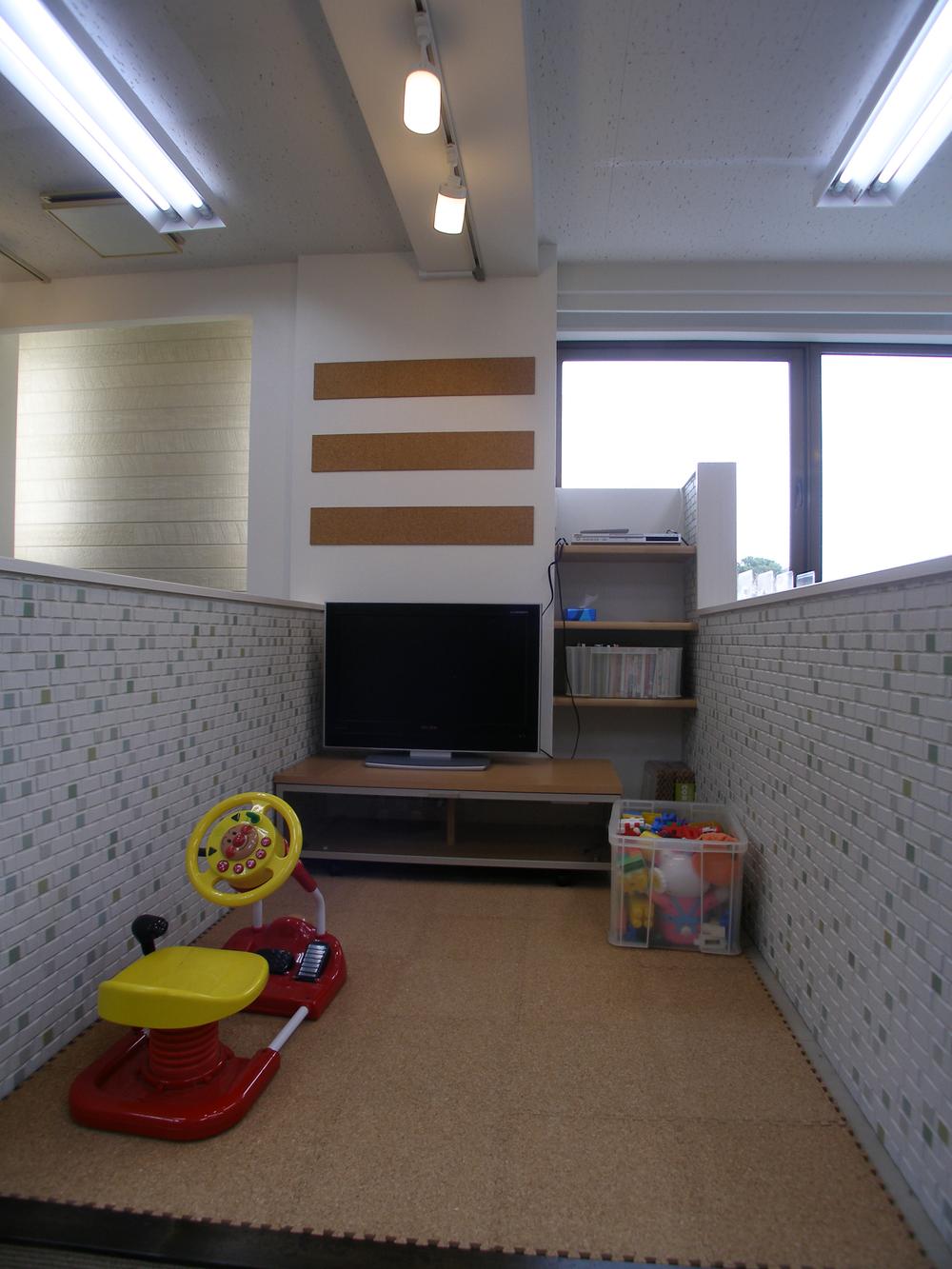 湘栄 construction Oiso headquarters 2F Showroom
湘栄建設大磯本社2Fショールーム
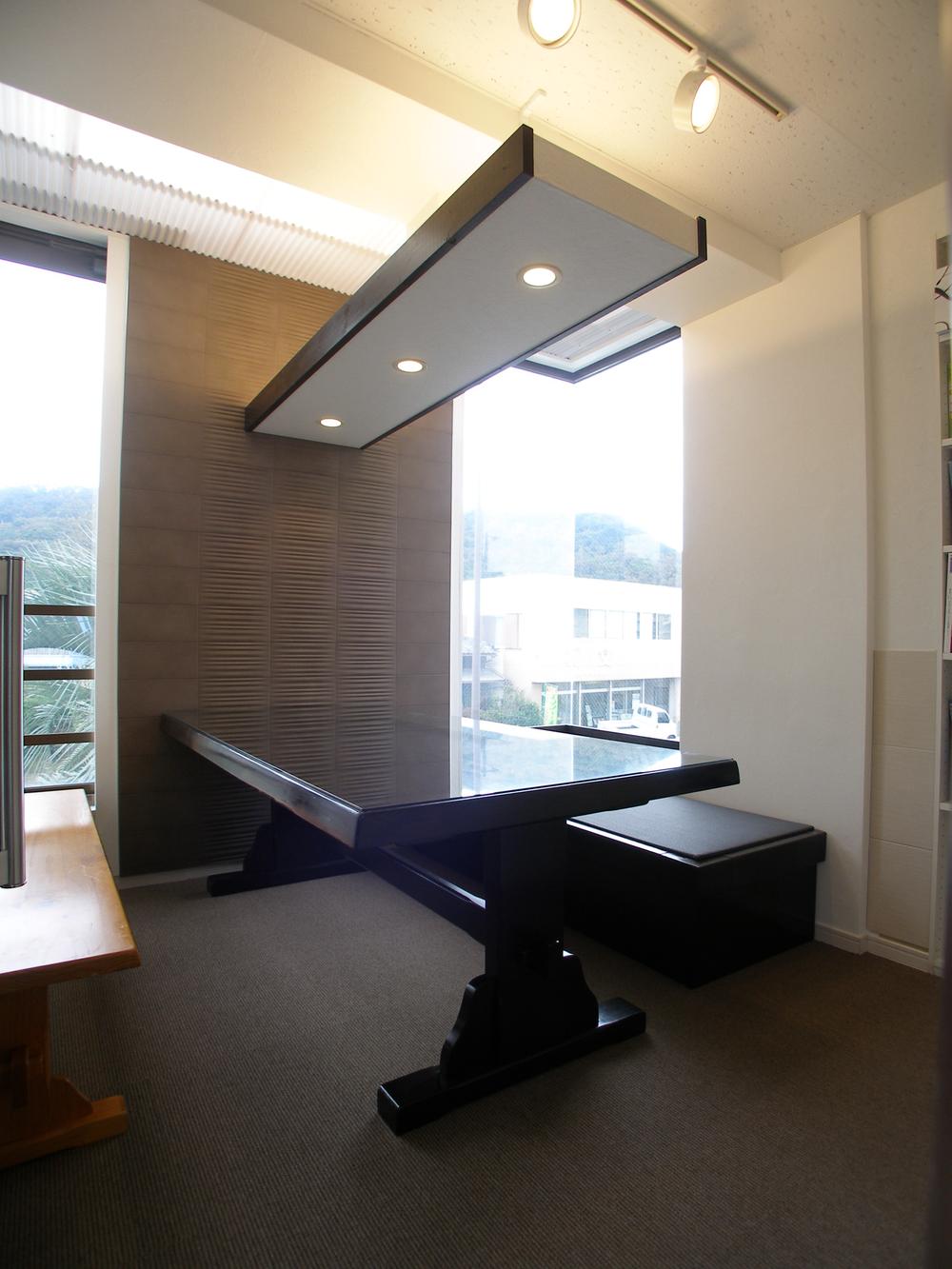 All meeting space
お打合せスペース
Location
| 

























