Land/Building » Kanto » Kanagawa Prefecture » Naka-gun
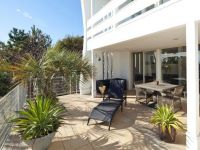 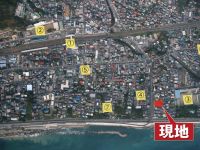
| | Kanagawa Prefecture Naka District Ninomiya-cho 神奈川県中郡二宮町 |
| JR Tokaido Line "Ninomiya" walk 7 minutes JR東海道本線「二宮」歩7分 |
| Sale record number! 湘栄 construction of the seller property! Development subdivision in, See the mountain, Within 2km to the sea, Yang per good, Shaping land, Leafy residential area, A quiet residential area, Corner lot, Good view, Maintained sidewalk, Flat terrain 分譲実績多数!湘栄建設の売主物件!開発分譲地内、山が見える、海まで2km以内、陽当り良好、整形地、緑豊かな住宅地、閑静な住宅地、角地、眺望良好、整備された歩道、平坦地 |
| <My home of the free design house than ready-built house! > ◇ direct access to the city, While there is a 7-minute walk from the "Ninomiya" station Location overlooking the sea and Mount Fuji of Shonan! A ◇ warming, Rich nature and in addition to fresh seafood mountain vegetables, Naive of culture and great living environment. ◇ parks and education, Childcare facility, Medical institutions was also close to fulfilling this land, It will bring peace of mind and comfort your family to everybody. . . ◇ Seisho bypass and National Highway one Line, Also good transportation convenience, such as Odawara Atsugi road! "I will architecture and the combined free design house was in your lifestyle so please tell us the plan of your request! We propose !! the a floor plan on the site " <建売住宅より自由設計住宅のマイホームを!>◇都心へダイレクトアクセス、「二宮」駅まで徒歩7分にありながら 湘南の海や富士山を望むロケーション!◇温暖で、豊富な自然と新鮮な海の幸山の幸に加え、純朴な風土とすばらしい生活環境。◇公園や教育、保育施設、医療機関も身近に充実したこの地は、 ご家族みんなにゆとりと安心をもたらしてくれるでしょう。。。◇西湘バイパスや国道一号線、小田原厚木道路など交通の利便も良好!《お客様のライフスタイルに合わせた自由設計住宅を建築いたしますのでご要望のプランをお聞かせください! 敷地にあった間取りをご提案いたします!!》 |
Features pickup 特徴ピックアップ | | See the mountain / It is close to golf course / It is close to Tennis Court / It is close to the city / Within 2km to the sea / Yang per good / Siemens south road / A quiet residential area / Corner lot / Shaping land / Leafy residential area / Good view / Maintained sidewalk / Flat terrain / Development subdivision in 山が見える /ゴルフ場が近い /テニスコートが近い /市街地が近い /海まで2km以内 /陽当り良好 /南側道路面す /閑静な住宅地 /角地 /整形地 /緑豊かな住宅地 /眺望良好 /整備された歩道 /平坦地 /開発分譲地内 | Event information イベント情報 | | Local guide Board (please make a reservation beforehand) schedule / Published in our staff will be a guide available to local. Please specify your convenience time and date. Please consult such funds simulation and your family's needs of Floor Plan. Please let me explain an easy-to-understand professional staff! 現地案内会(事前に必ず予約してください)日程/公開中当社スタッフが現地までご案内いたします。ご都合の良い日時をご指定ください。資金シミュレーションやご家族のご要望の間取りプランなどご相談ください。専門スタッフがわかりやすくご説明させて頂きます! | Property name 物件名 | | Seller Ocean fieldII- Ninomiya-machi Ninomiya Welcome to our newly built single-family free design house! Popular in the sale! 売主 Ocean fieldII―二宮町二宮 自由設計住宅の新築一戸建てをご提案!好評分譲中! | Price 価格 | | 17,280,000 yen ~ 23,250,000 yen 1728万円 ~ 2325万円 | Building coverage, floor area ratio 建ぺい率・容積率 | | Kenpei rate: 60%, Volume ratio: 200% 建ペい率:60%、容積率:200% | Sales compartment 販売区画数 | | 7 compartment 7区画 | Total number of compartments 総区画数 | | 8 compartment 8区画 | Land area 土地面積 | | 120.04 sq m ~ 157.6 sq m (36.31 tsubo ~ 47.67 square meters) 120.04m2 ~ 157.6m2(36.31坪 ~ 47.67坪) | Driveway burden-road 私道負担・道路 | | North behavior width 5.35m ~ 5.42m, West road width about 5m, Development road 4m ~ 5m 北側行動幅員5.35m ~ 5.42m、西側公道幅員約5m、開発道路4m ~ 5m | Land situation 土地状況 | | Vacant lot 更地 | Address 住所 | | Kanagawa Prefecture Ninomiya-cho, Naka District Ninomiya 神奈川県中郡二宮町二宮 | Traffic 交通 | | JR Tokaido Line "Ninomiya" walk 7 minutes
Shonan Shinjuku Line Koumi "Ninomiya" walk 7 minutes JR東海道本線「二宮」歩7分
湘南新宿ライン高海「二宮」歩7分
| Related links 関連リンク | | [Related Sites of this company] 【この会社の関連サイト】 | Person in charge 担当者より | | [Regarding this property.] Ocean field second stage sale! All 8 compartment birth! 【この物件について】Ocean field 第2期分譲!全8区画誕生! | Contact お問い合せ先 | | 湘栄 Construction (Ltd.) TEL: 0800-603-1188 [Toll free] mobile phone ・ Also available from PHS
Caller ID is not notified
Please contact the "saw SUUMO (Sumo)"
If it does not lead, If the real estate company 湘栄建設(株)TEL:0800-603-1188【通話料無料】携帯電話・PHSからもご利用いただけます
発信者番号は通知されません
「SUUMO(スーモ)を見た」と問い合わせください
つながらない方、不動産会社の方は
| Sale schedule 販売スケジュール | | Ensure of the compartment to be sold to those who home sale is required is possible. Sumitomo Mitsui Banking Corporation alliance loan available upon consultation. Please feel free to contact us. 自宅売却が必要な方には売却できるまで区画の確保は可能です。三井住友銀行提携ローンご相談承ります。お気軽にお問い合わせください。 | Most price range 最多価格帯 | | 17 million yen (3 compartment) 1700万円台(3区画) | Land of the right form 土地の権利形態 | | Ownership 所有権 | Building condition 建築条件 | | With 付 | Time delivery 引き渡し時期 | | Consultation 相談 | Land category 地目 | | Residential land 宅地 | Use district 用途地域 | | One dwelling 1種住居 | Other limitations その他制限事項 | | Quasi-fire zones 準防火地域 | Overview and notices その他概要・特記事項 | | Facilities: Public Water Supply, This sewage, Individual LPG 設備:公営水道、本下水、個別LPG | Company profile 会社概要 | | <Seller> Governor of Kanagawa Prefecture (9) No. 012702 湘栄 Construction (Ltd.) Yubinbango255-0003 Kanagawa Prefecture Naka District Oiso-machi Oiso 1852-2 <売主>神奈川県知事(9)第012702号湘栄建設(株)〒255-0003 神奈川県中郡大磯町大磯1852-2 |
Building plan example (exterior photos)建物プラン例(外観写真) 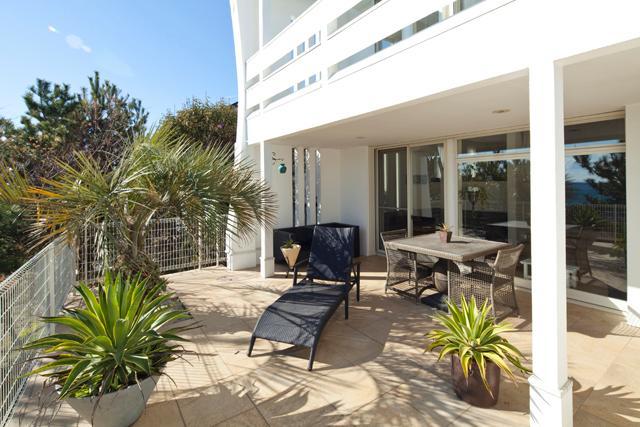 Shonan of the dwelling you to ... 湘栄 construction will be suggestions.
湘南の住まいをあなたに…湘栄建設がご提案します。
Aerial photograph航空写真 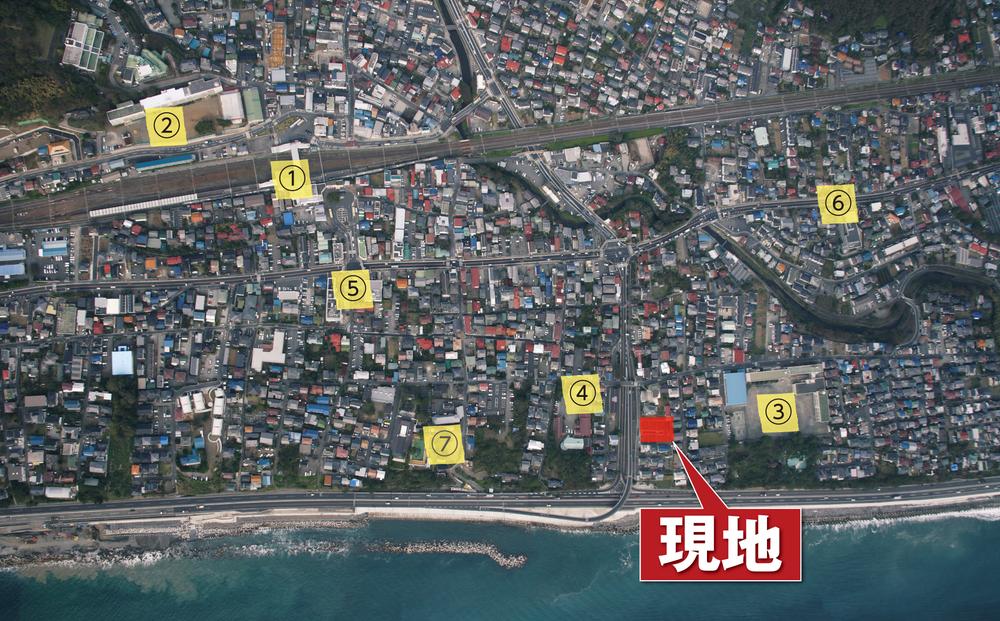 It is seen from the sky local
上空から見た現地
Building plan example (exterior photos)建物プラン例(外観写真) 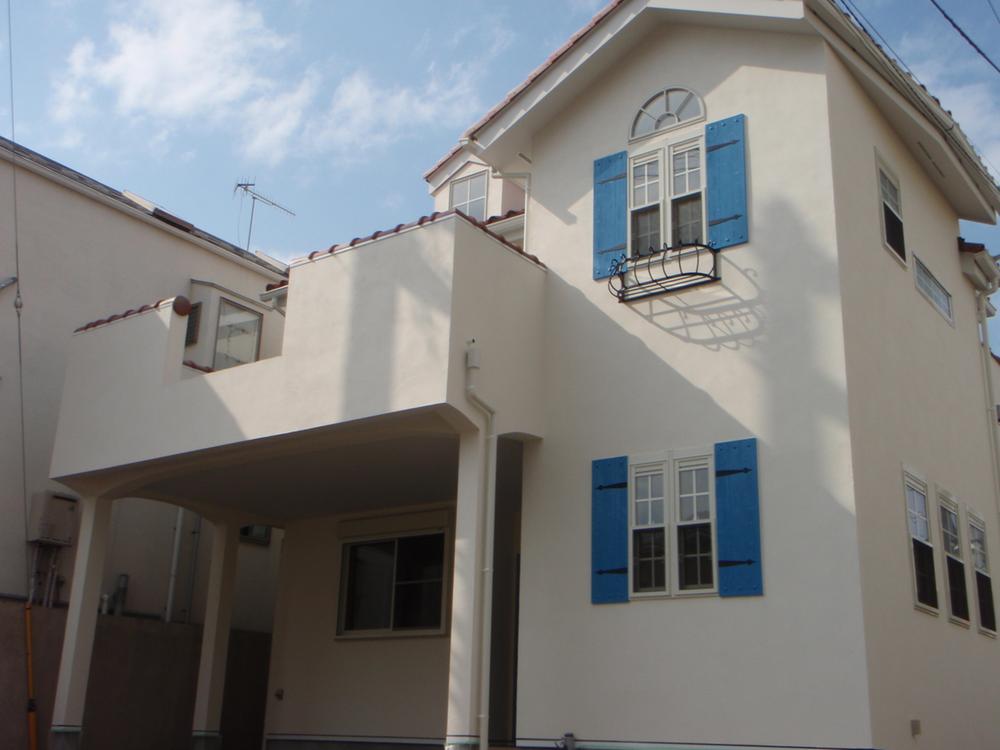 We propose a free design houses to suit the lifestyle.
ライフスタイルに合わせた自由設計住宅をご提案します。
Building plan example (introspection photo)建物プラン例(内観写真) 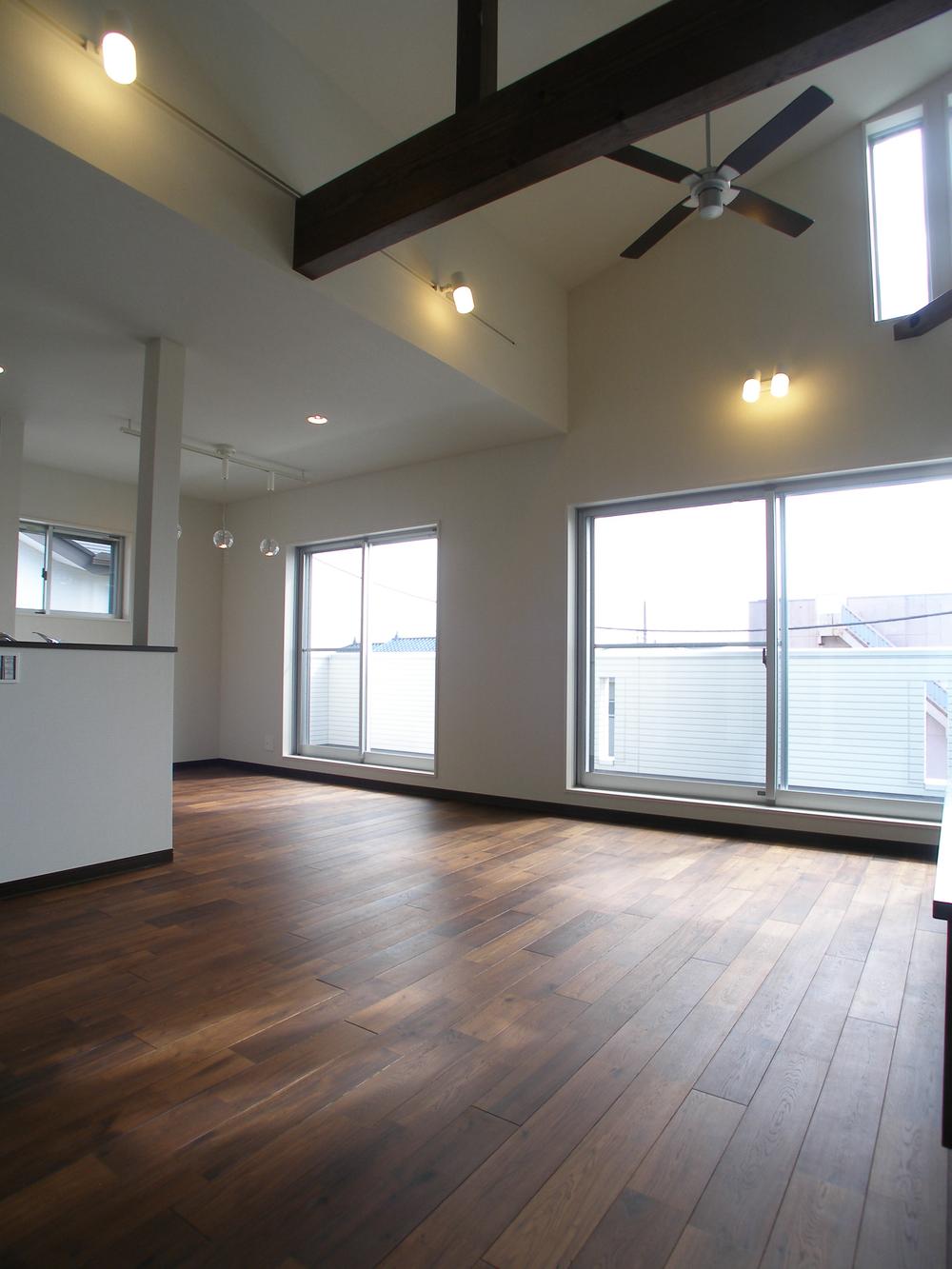 Spacious living room of the slope ceiling
勾配天井の広々としたリビング
Local photos, including front road前面道路含む現地写真 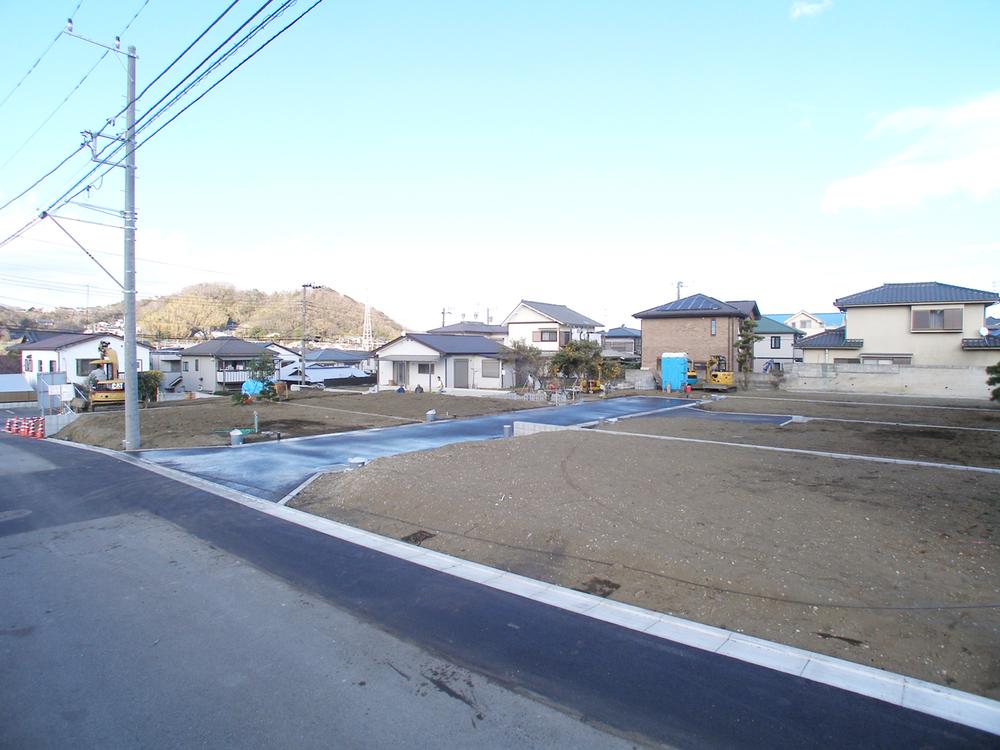 Local Photos During construction
現地写真 造成中
Sale already cityscape photo分譲済街並み写真 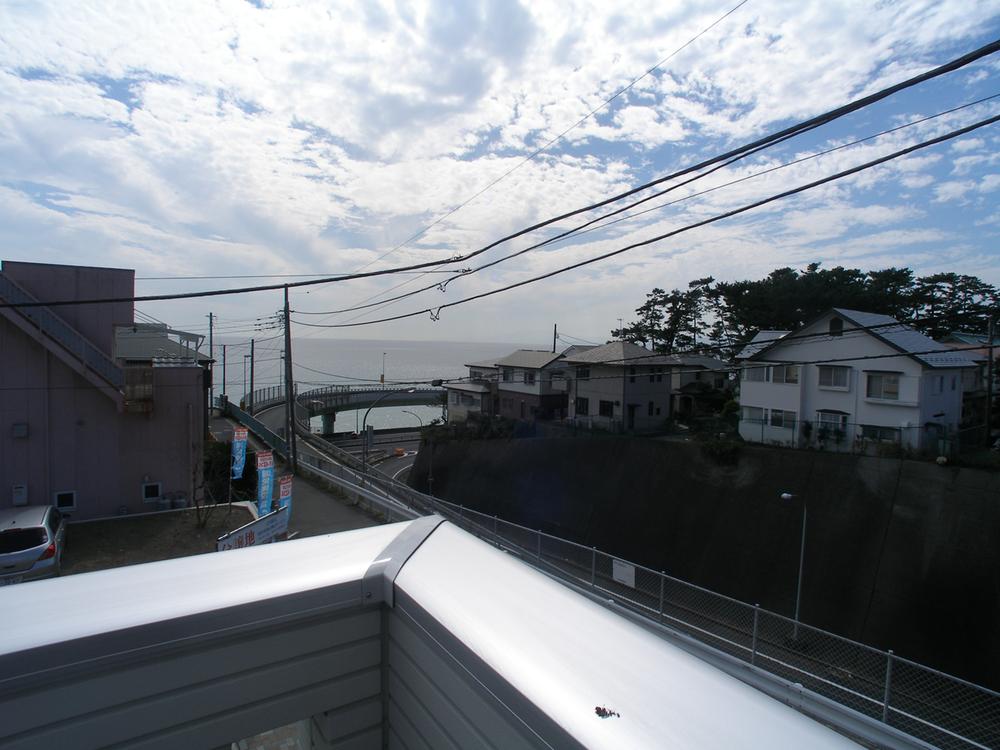 Views of the sea from the sale has been our construction building of the same subdivision adjacent
同分譲地隣接の分譲済み当社施工建物より海を眺める
Building plan example (exterior photos)建物プラン例(外観写真) 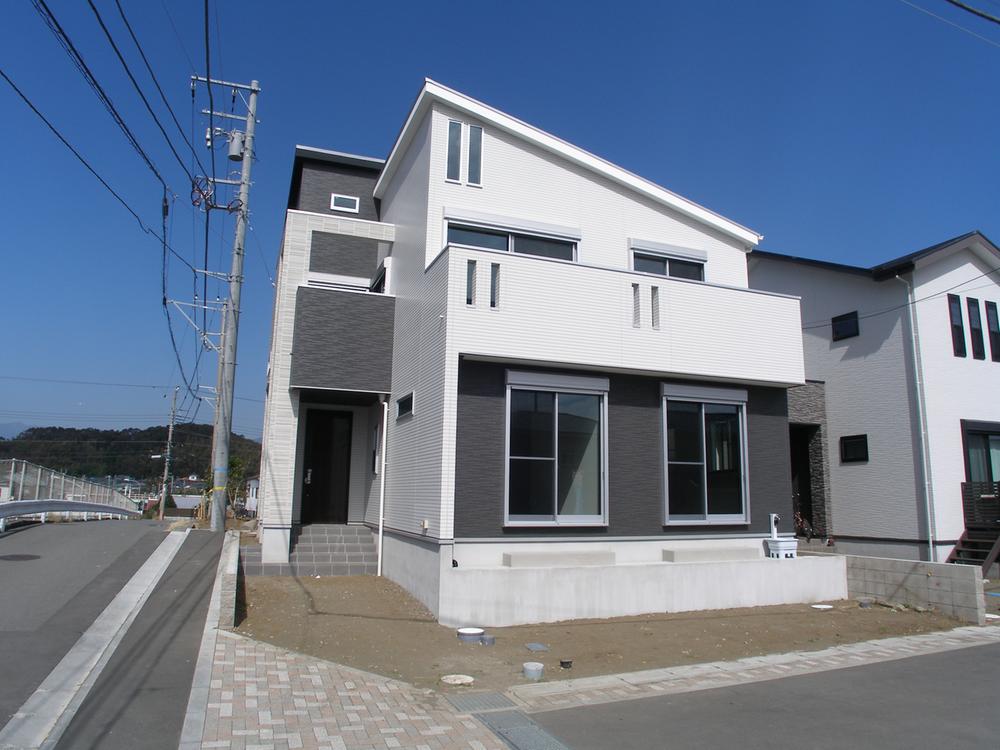 Sale has been our construction building of the same subdivision adjacent
同分譲地隣接の分譲済み当社施工建物
Building plan example (introspection photo)建物プラン例(内観写真) 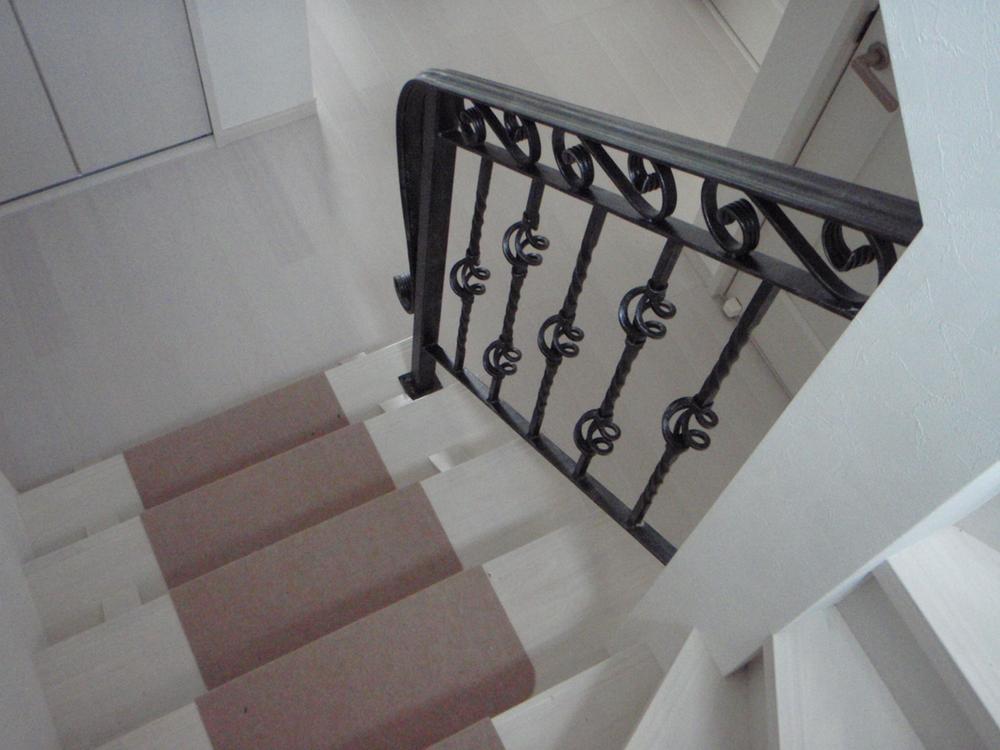 Our construction cases Stairs
当社施工例 階段
Other building plan exampleその他建物プラン例 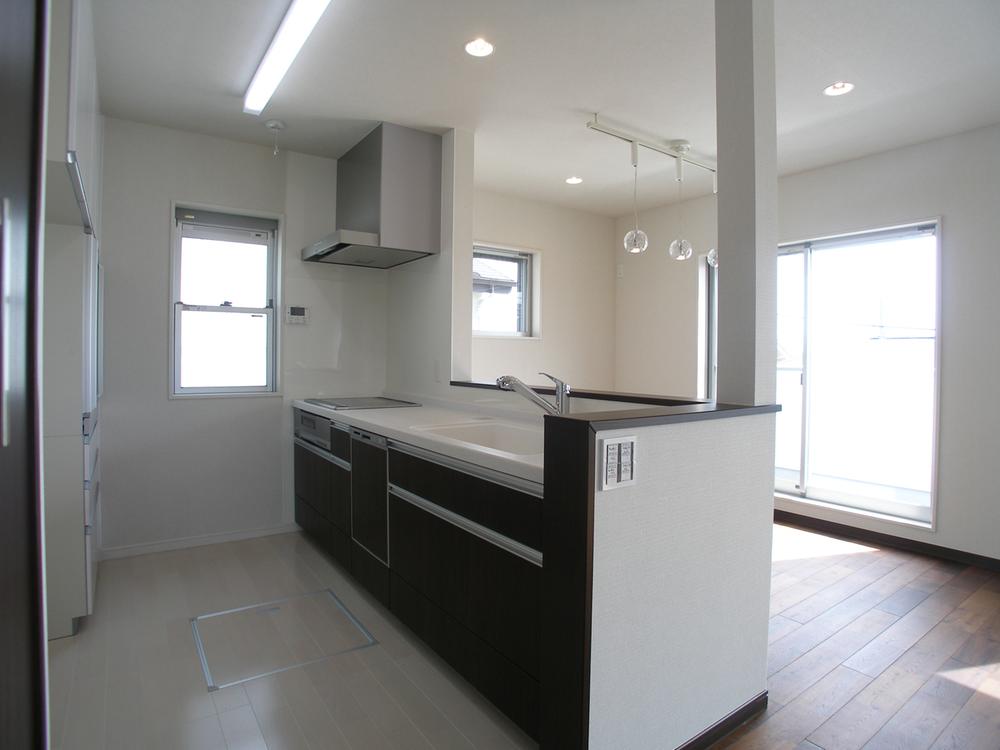 Bright kitchen
明るいキッチン
Building plan example (introspection photo)建物プラン例(内観写真) 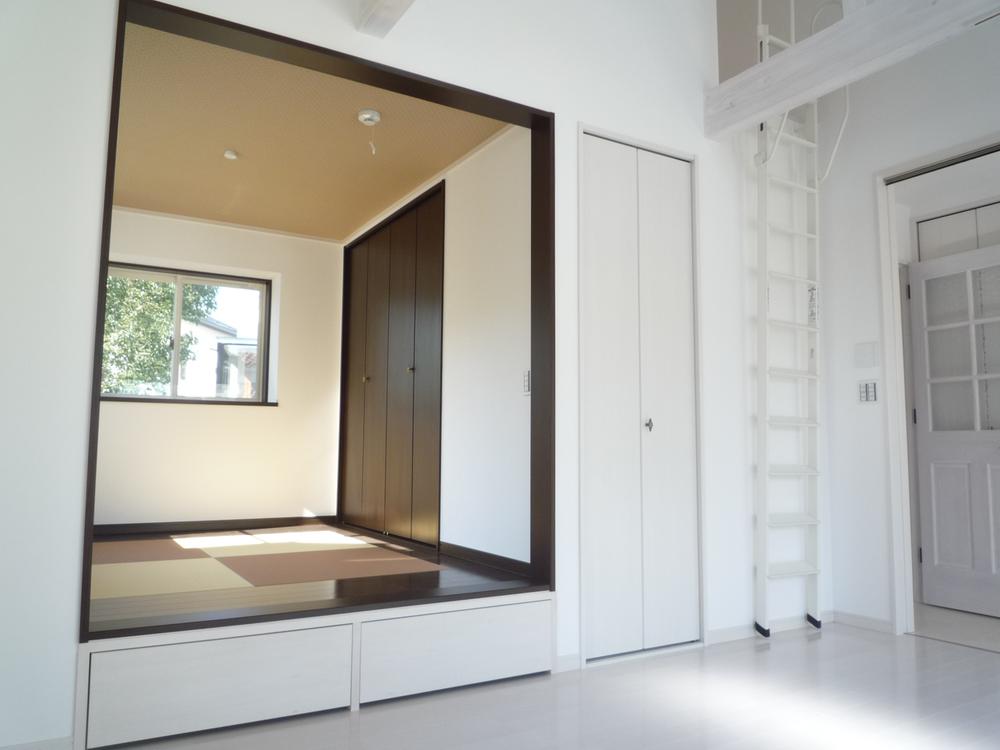 Our construction cases Japanese-style room You can also housed by utilizing a step.
当社施工例 和室 段差を利用して収納も出来ます。
Sale already cityscape photo分譲済街並み写真 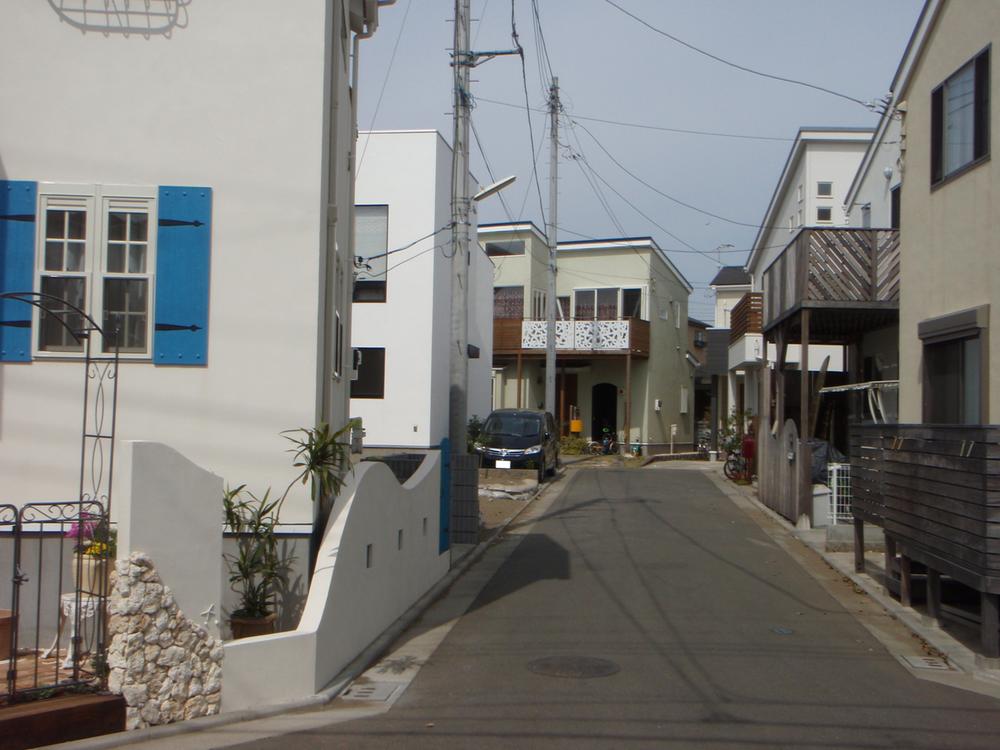 Chigasaki Higashikaiganminami all 8 compartment
茅ヶ崎市東海岸南全8区画
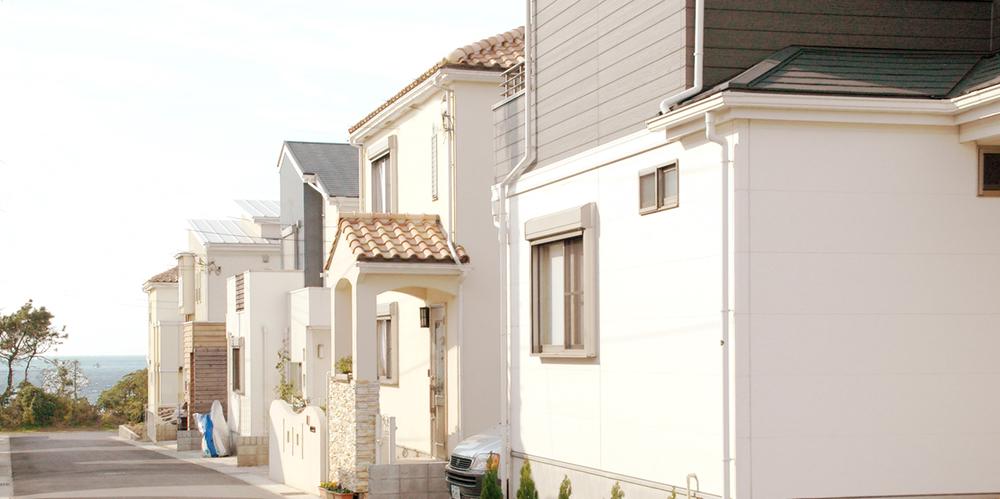 Oiso Nishikoiso Sea views of all 10 compartments
大磯町西小磯 海一望全10区画
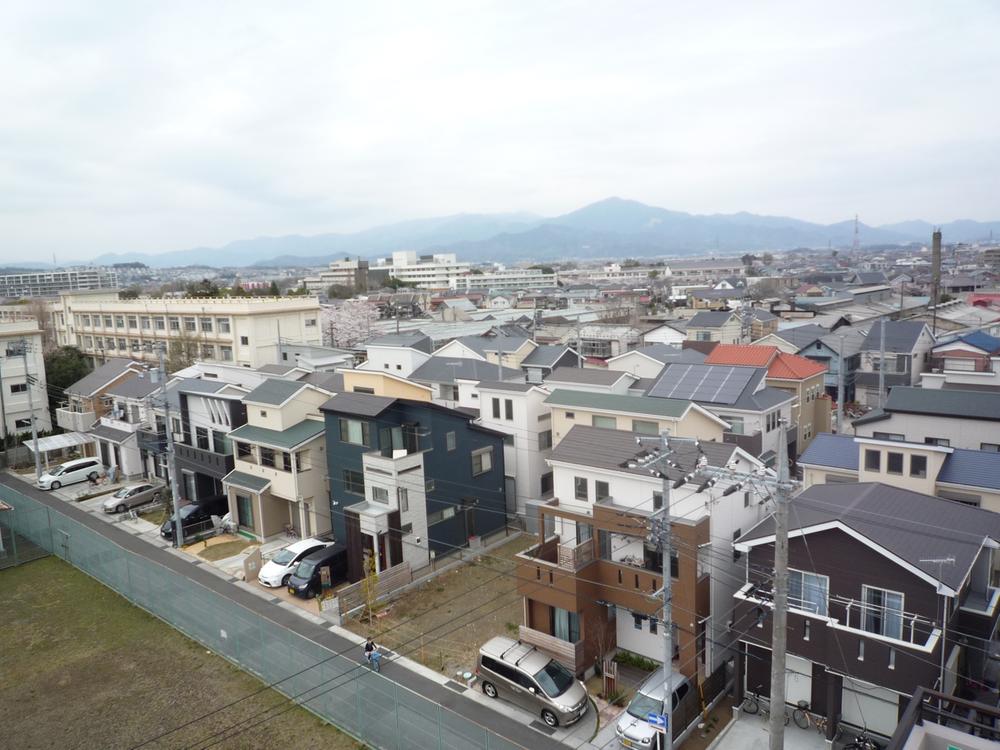 Hiratsuka Tanjogaoka all 38 compartments
平塚市達上ケ丘全38区画
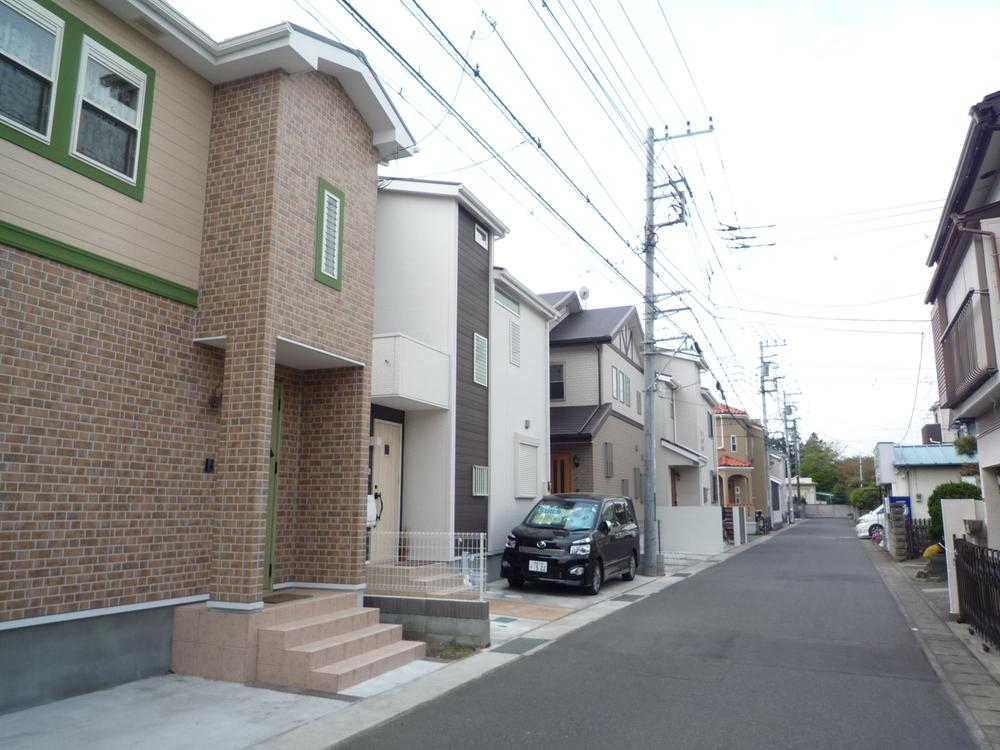 Hiratsuka Tanjogaoka all 38 compartments
平塚市達上ケ丘全38区画
Building plan example (introspection photo)建物プラン例(内観写真) 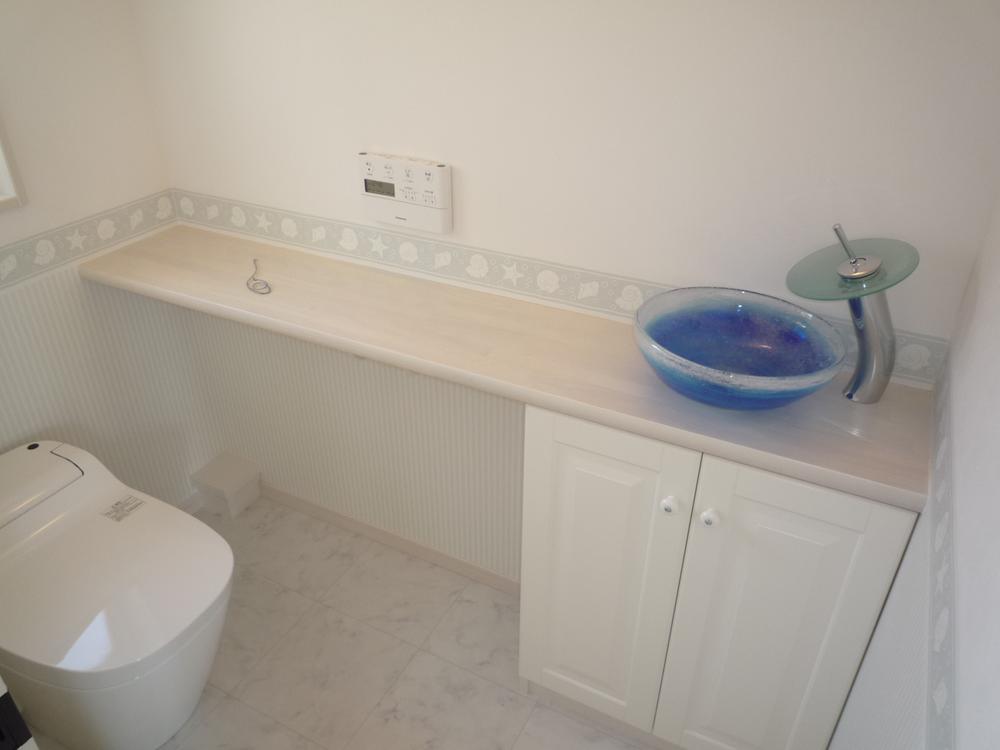 Our construction cases toilet
当社施工例 トイレ
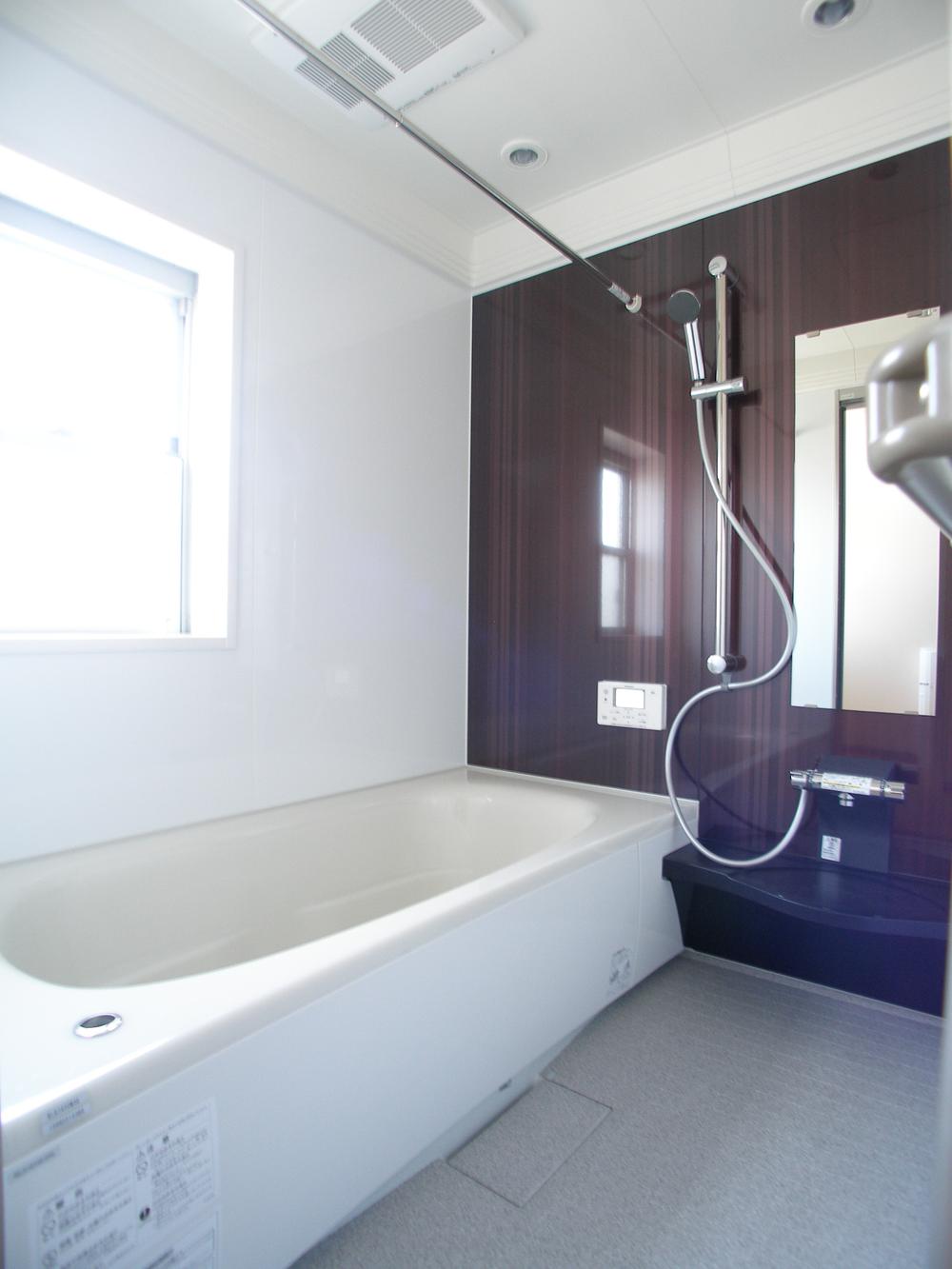 Bright system bus
明るいシステムバス
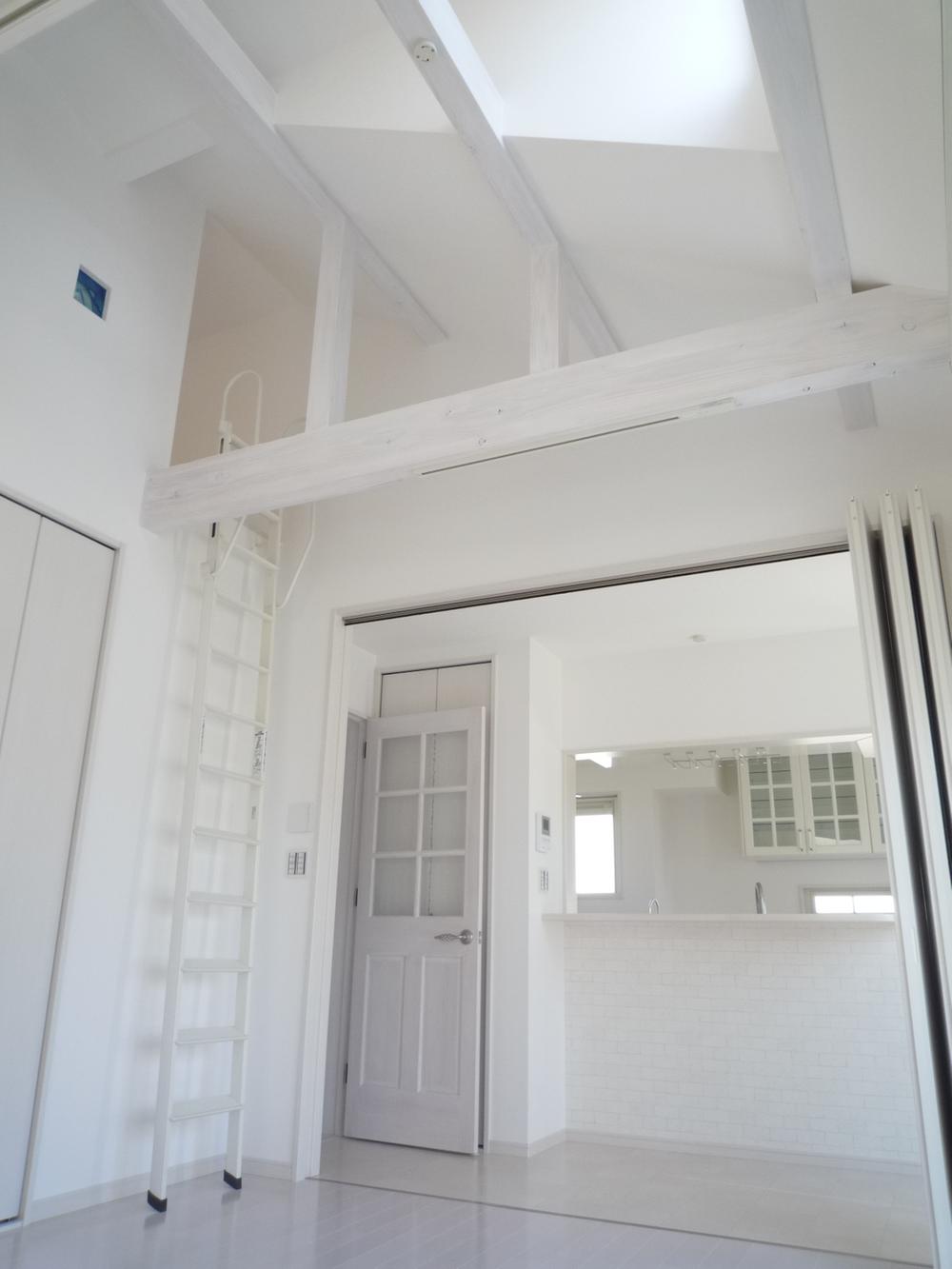 Our construction cases Living with a loft gradient ceiling
当社施工例 勾配天井のロフト付リビング
The entire compartment Figure全体区画図 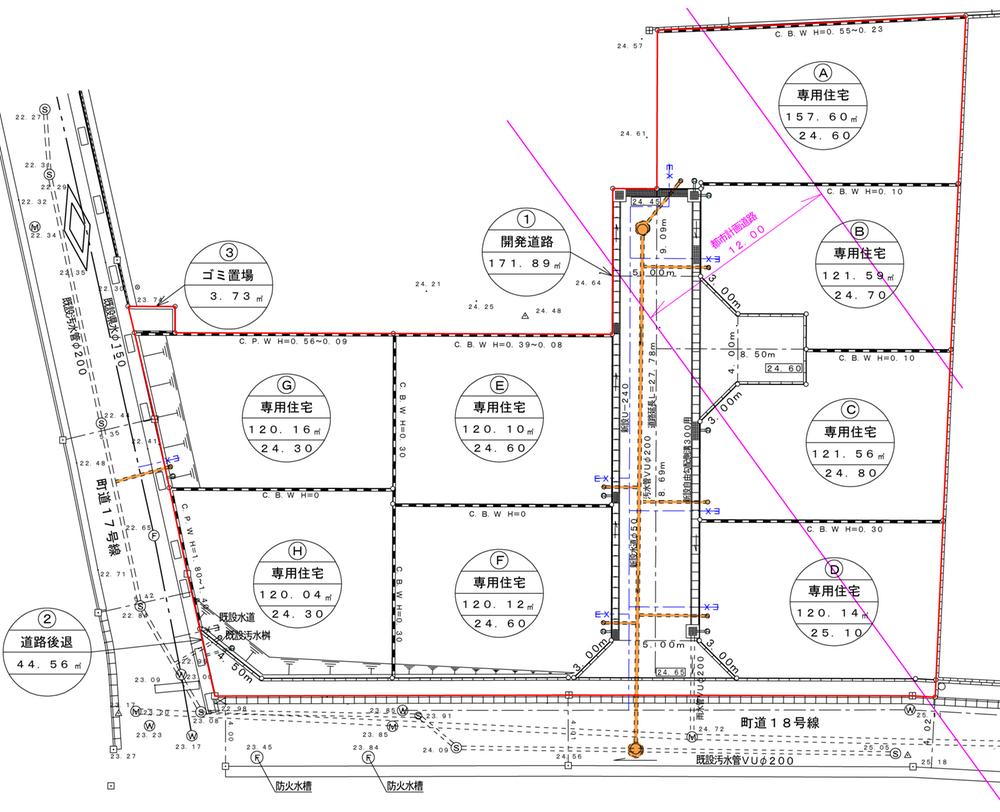 Compartment figure
区画図
Local photos, including front road前面道路含む現地写真 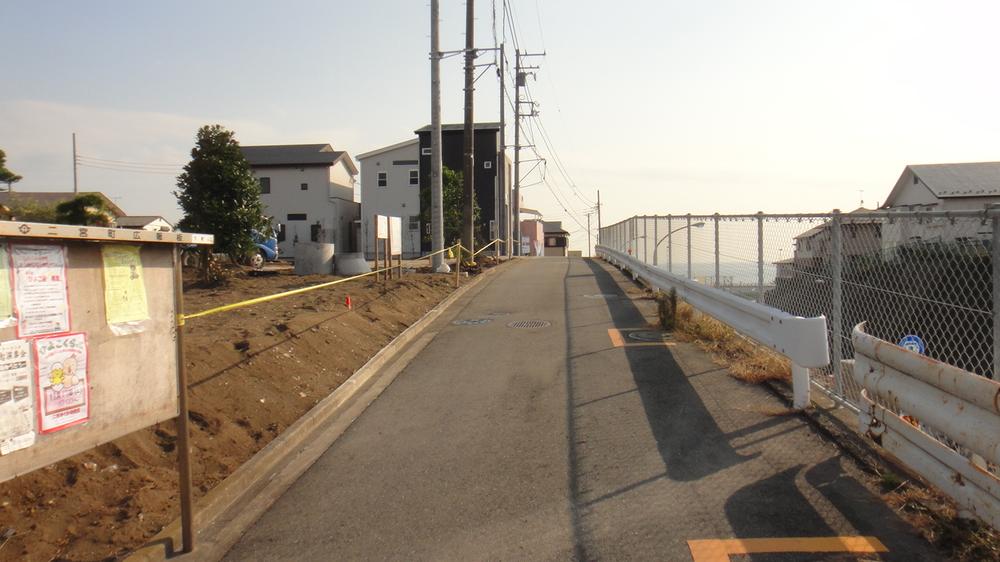 Frontal road
前面道路
Local land photo現地土地写真 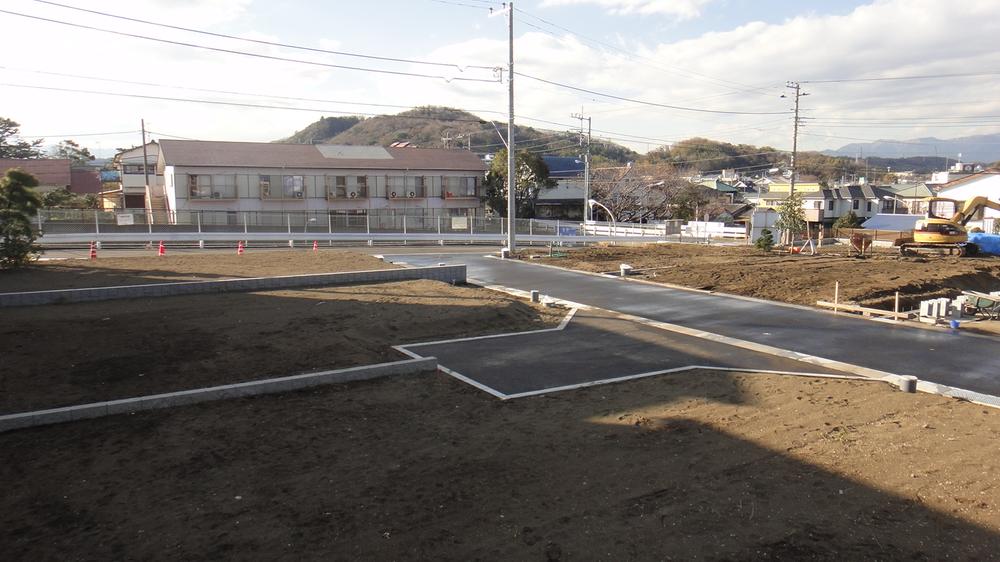 Local Photos During construction
現地写真 造成中
Building plan example (introspection photo)建物プラン例(内観写真) 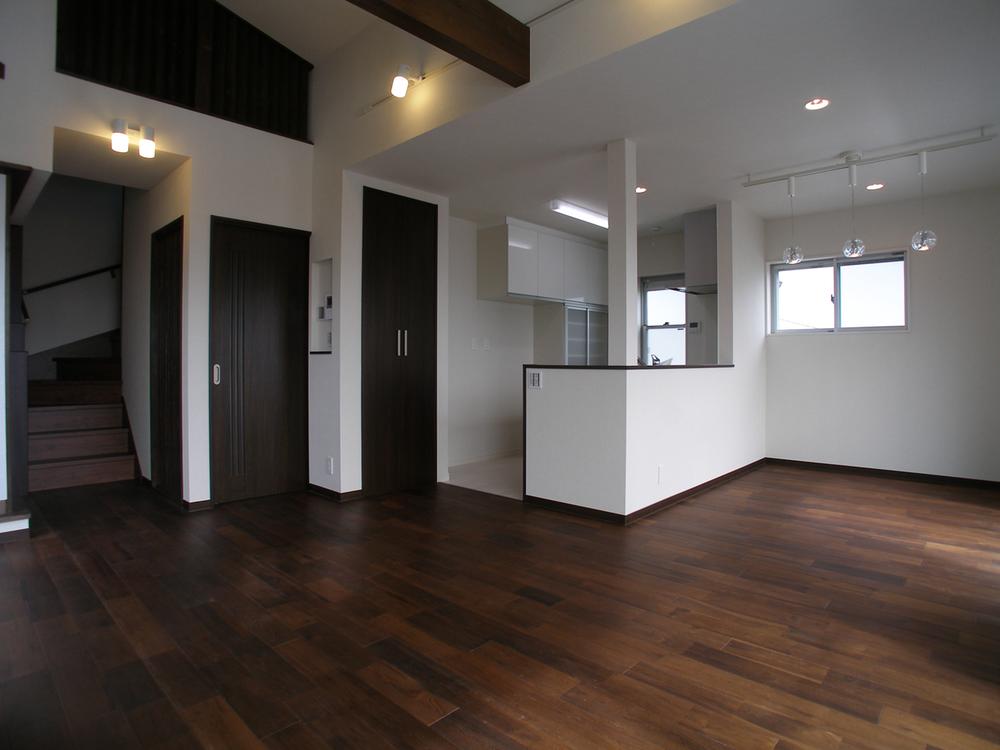 Calm a living
落ち着きあるリビング
Station駅 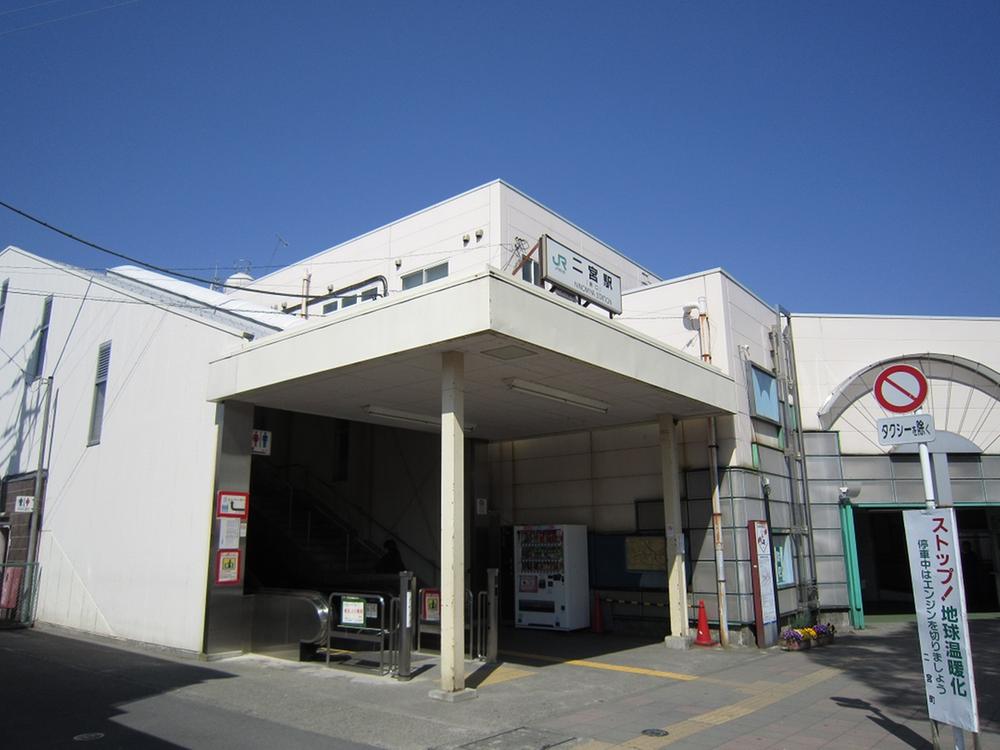 A 7-minute walk from the 540m Ninomiya Station to the south exit Ninomiya Station
二宮駅南口まで540m 二宮駅まで徒歩7分
Otherその他 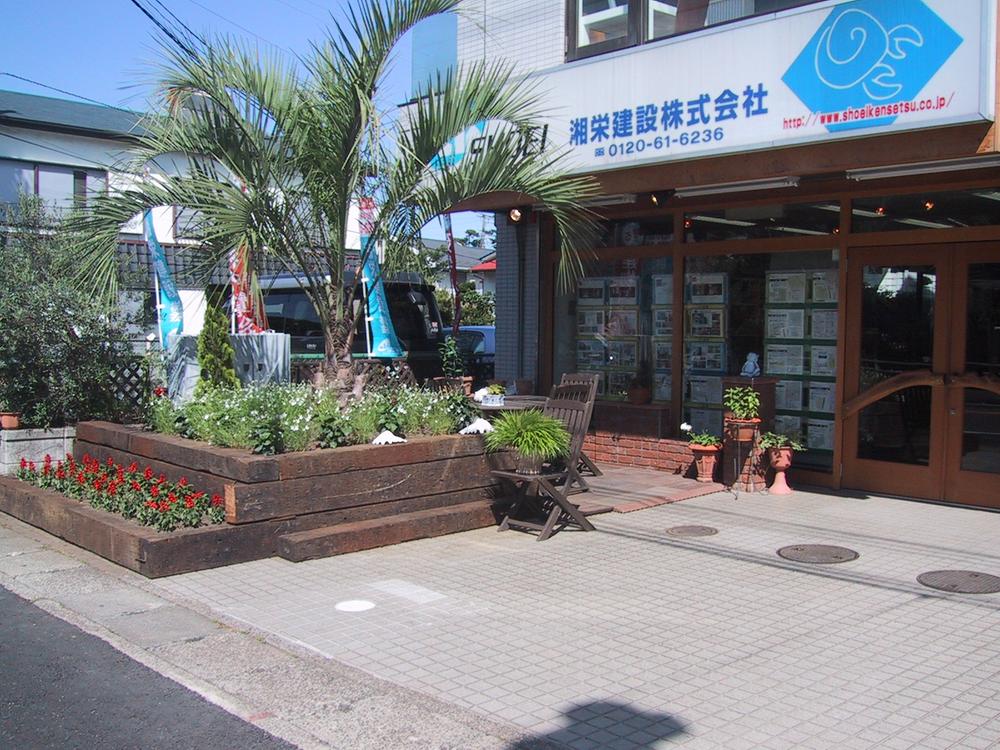 湘栄 Construction Co., Ltd. Oiso headquarters national highway along Route 1 Parking equipped near Misawa Bridge!
湘栄建設株式会社 大磯本社国道1号線沿い 三沢橋近く駐車場完備!
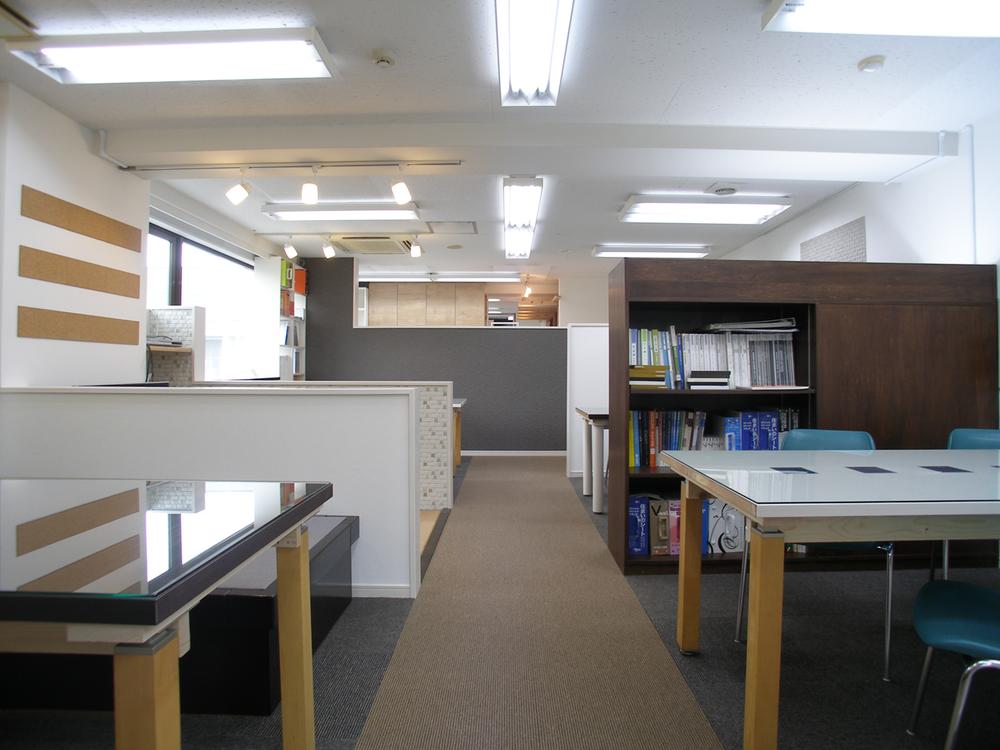 湘栄 Construction Co., Ltd. Oiso headquarters 2F
湘栄建設株式会社 大磯本社2F
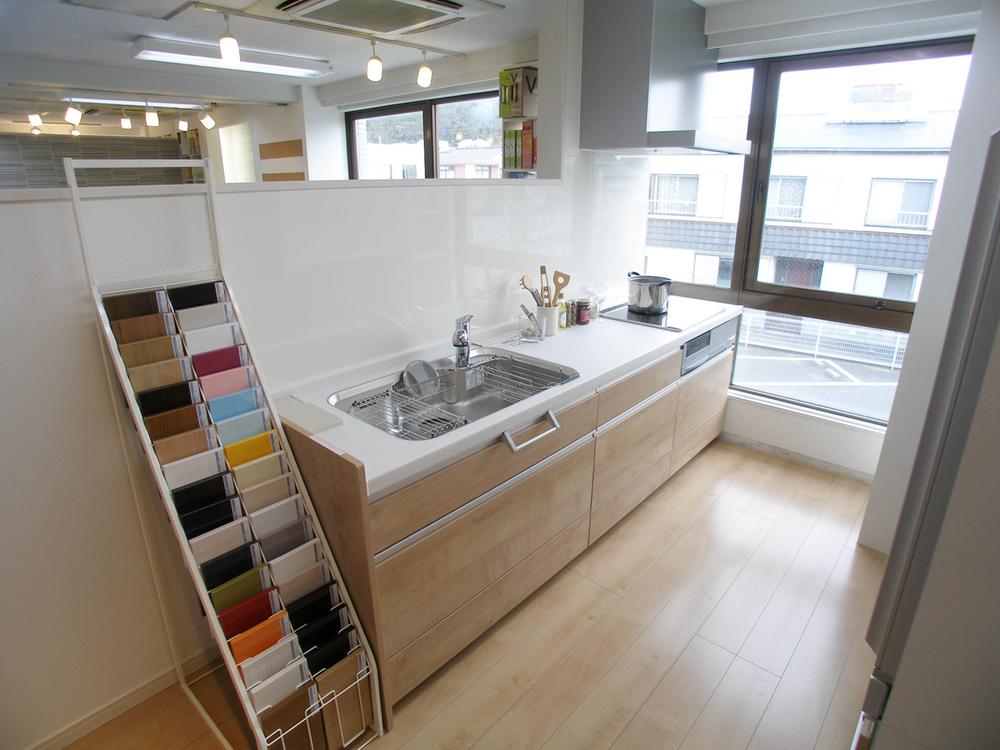 湘栄 Construction Co., Ltd. Oiso headquarters 2F
湘栄建設株式会社 大磯本社2F
Junior high school中学校 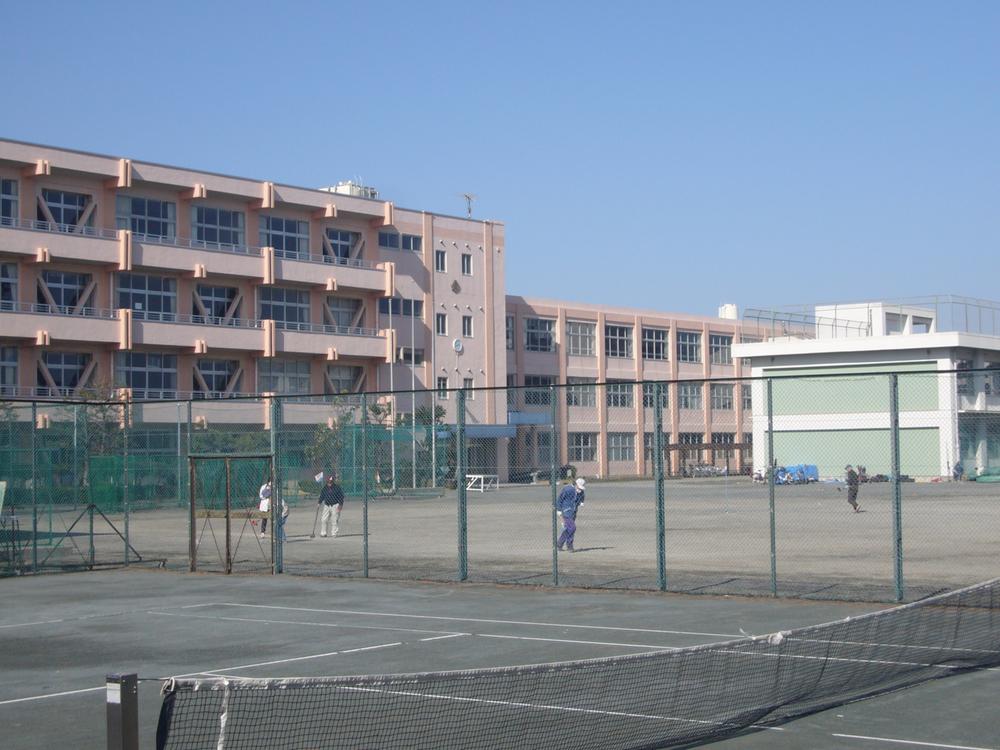 Ninomiya-cho, a 3-minute walk up to 228m Ninomiya junior high school to stand Ninomiya junior high school
二宮町立二宮中学校まで228m 二宮中学校まで徒歩3分
Primary school小学校 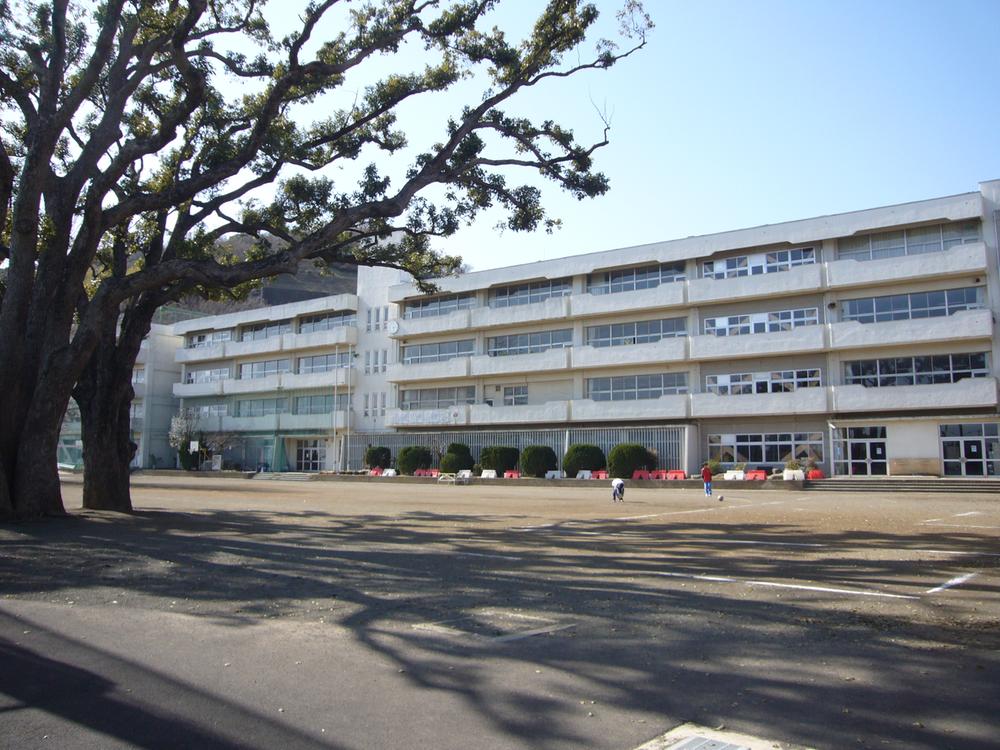 Ninomiya-cho, a 13-minute walk up to 982m Ninomiya elementary school to stand Ninomiya Elementary School
二宮町立二宮小学校まで982m 二宮小学校まで徒歩13分
You will receive this brochureこんなパンフレットが届きます 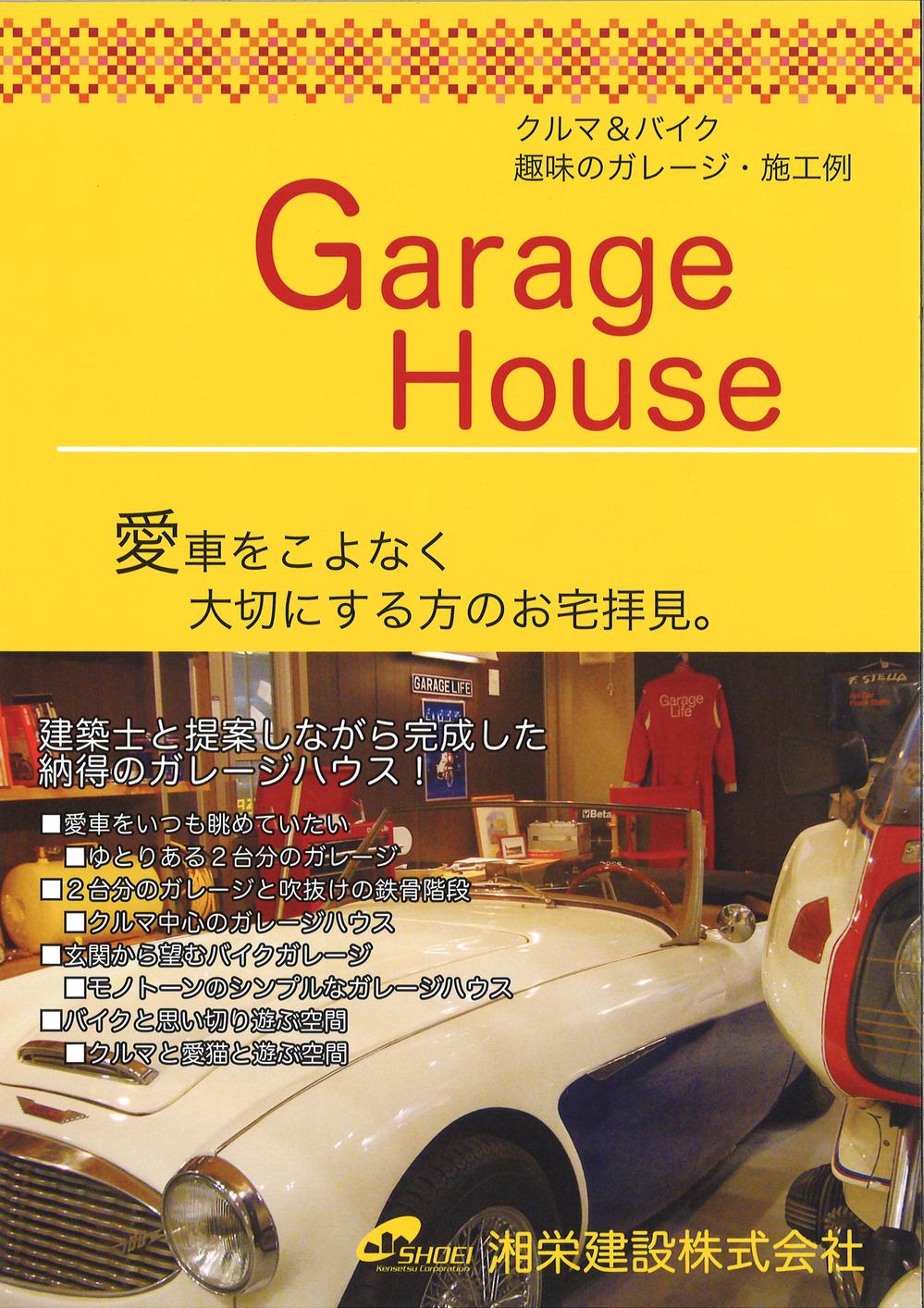 Free design house of our construction Will be mailed entitled to the garage house hen there is also other Hawaiian style knitted to fit the Shonan. Please to claim hesitate to document!
当社施工の自由設計住宅 ガレージハウス編をもれなく郵送しますその他湘南に合うハワイアンスタイル編もございます。お気軽に資料請求してください!
Other Environmental Photoその他環境写真 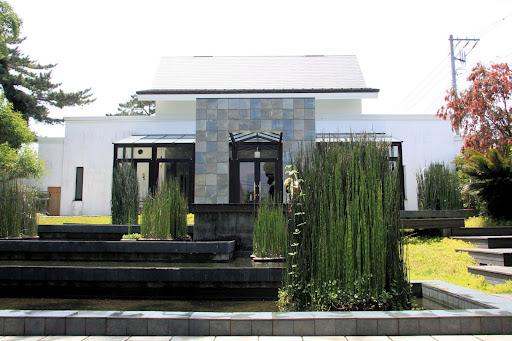 "BALIMODERN AURA" resort restaurant (Bali modern aura) up to 323m Shonan sea views
「BALIMODERN AURA」(バリモダンアウラ)まで323m 湘南の海が一望できるリゾートレストラン
Location
| 





























