Land/Building » Kanto » Kanagawa Prefecture » Odawara
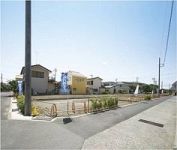 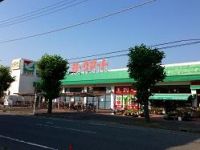
| | Odawara, Kanagawa Prefecture 神奈川県小田原市 |
| JR Tokaido Line "Kamonomiya" walk 9 minutes JR東海道本線「鴨宮」歩9分 |
| [Sekisui House, Ltd.] Bouncy thrilled common life Minamikamonomiya every day of life is, It is a subdivision of all eight sections of the Sekisui House! 【積水ハウス】コモンライフ南鴨宮毎日の暮らしがワクワク弾む、積水ハウスの全8区画の分譲地です! |
| Sekisui House architectural conditional residential land sale is the "common life Minamikamonomiya". 9-minute walk from JR Kamonomiya Station! Odawara is standing gull library before the subdivision. Bouncy exciting daily life, It is a subdivision of all eight sections of the Sekisui House! 積水ハウスの建築条件付宅地分譲「コモンライフ南鴨宮」です。JR鴨宮駅から徒歩9分!小田原市立かもめ図書館前の分譲地です。毎日の暮らしがワクワク弾む、積水ハウスの全8区画の分譲地です! |
Local guide map 現地案内図 | | Local guide map 現地案内図 | Features pickup 特徴ピックアップ | | Flat to the station / A quiet residential area / Leafy residential area / City gas / Flat terrain / Building plan example there 駅まで平坦 /閑静な住宅地 /緑豊かな住宅地 /都市ガス /平坦地 /建物プラン例有り | Property name 物件名 | | Common life Minamikamonomiya [Sekisui House, Ltd.] コモンライフ南鴨宮【積水ハウス】 | Price 価格 | | 19,850,000 yen ~ 25,500,000 yen 1985万円 ~ 2550万円 | Building coverage, floor area ratio 建ぺい率・容積率 | | Building coverage: 60% / Volume ratio: 200% 建ぺい率:60%/容積率:200% | Sales compartment 販売区画数 | | 7 compartment 7区画 | Total number of compartments 総区画数 | | 8 compartment 8区画 | Land area 土地面積 | | 118.17 sq m ~ 168.97 sq m (35.74 tsubo ~ 51.11 square meters) 118.17m2 ~ 168.97m2(35.74坪 ~ 51.11坪) | Driveway burden-road 私道負担・道路 | | No driveway burden 私道負担なし | Land situation 土地状況 | | Vacant lot 更地 | Construction completion time 造成完了時期 | | 2013 May completion 平成25年5月完成 | Address 住所 | | Odawara, Kanagawa Prefecture Minamikamonomiya 2-9 No. 1 神奈川県小田原市南鴨宮2-9番1 | Traffic 交通 | | JR Tokaido Line "Kamonomiya" walk 9 minutes JR東海道本線「鴨宮」歩9分
| Related links 関連リンク | | [Related Sites of this company] 【この会社の関連サイト】 | Contact お問い合せ先 | | Sekisui House, Ltd. TEL: 0463-22-9881 Please inquire as "saw SUUMO (Sumo)" 積水ハウス株式会社TEL:0463-22-9881「SUUMO(スーモ)を見た」と問い合わせください | Land of the right form 土地の権利形態 | | Ownership 所有権 | Building condition 建築条件 | | With 付 | Time delivery 引き渡し時期 | | Consultation 相談 | Land category 地目 | | Residential land 宅地 | Use district 用途地域 | | Industry 工業 | Overview and notices その他概要・特記事項 | | Facilities: Facilities ・ Facilities: TEPCO, City gas, Public Water Supply, This sewage, Development permit number: the development agreement number: Odawara Hirakisho No. 223 (2013 February 15), The five advanced district 設備:施設・設備:東京電力、都市ガス、公営水道、本下水、開発許可番号:開発協定締結番号:小田原 開相第223号(平成25年2月15日付)、第5種高度地区 | Company profile 会社概要 | | <Land seller> Minister of Land, Infrastructure and Transport (13) No. 000540 (one company) Real Estate Association (Corporation) metropolitan area real estate Fair Trade Council member Sekisui House Ltd. Shonan branch Yubinbango254-0811 Hiratsuka, Kanagawa Prefecture double flower-cho, 3-3 JA building Kanagawa third floor <土地売主>国土交通大臣(13)第000540号(一社)不動産協会会員 (公社)首都圏不動産公正取引協議会加盟積水ハウス(株)湘南支店〒254-0811 神奈川県平塚市八重咲町3-3 JAビルかながわ3階 |
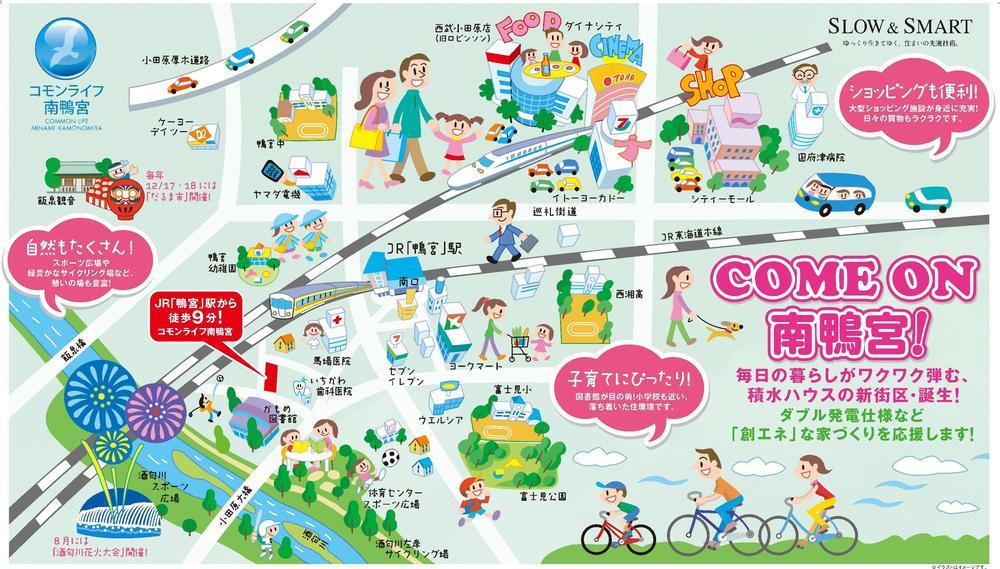 Other
その他
Local photos, including front road前面道路含む現地写真 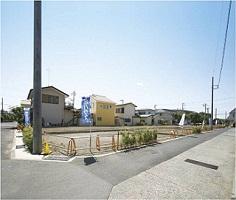 It is a subdivision of the total 8 compartment. I want to also stick to the surrounding environment because much living will place ・ ・ ・ Why do not you realized by a common life Minamikamonomiya convenience and emotional some life was settled? .
全8区画の分譲地です。ずっと暮らしていく場所だから周辺環境にもこだわりたい・・・利便性と情緒ある落着いた暮しをコモンライフ南鴨宮で実現しませんか?現地まで是非お越しくださいませ。
Otherその他 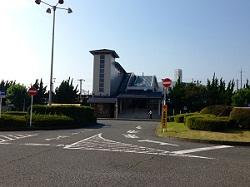 9-minute walk from the subdivision. It followed a flat road.
分譲地までは徒歩9分。平坦な道が続いております。
Supermarketスーパー 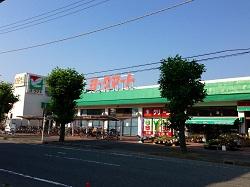 York Mart Kamonomiya store up to 750m York Mart Kamonomiya shop is located a 10-minute walk, It is very convenient for day-to-day shopping!
ヨークマート鴨宮店まで750m ヨークマート鴨宮店が徒歩10分のところにあり、日々のお買い物に大変便利です!
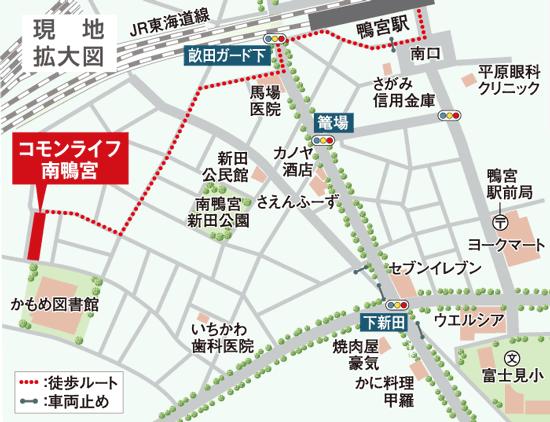 Local guide map
現地案内図
Kindergarten ・ Nursery幼稚園・保育園 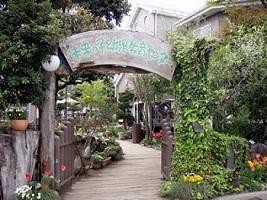 Until the future kid early childhood education center 80m future kid early childhood education center to about 80m (1 minute walk). Is a living environment that is suitable also to parenting education facility are complete.
未来っ子幼児教育センターまで80m 未来っ子幼児教育センターまで約80m(徒歩1分)。教育施設が整う子育てにも適した住環境です。
Primary school小学校 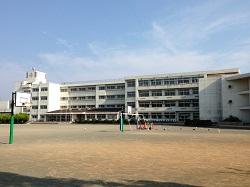 At about 900m to 900m City Fujimi elementary school to City Fujimi Elementary School, School is a comfortable environment for children at close.
市立富士見小学校まで900m 市立富士見小学校まで約900mで、学校が至近でお子様にも快適環境です。
Library図書館 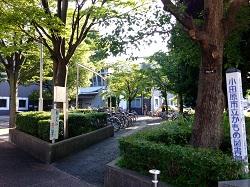 In front of the 50m subdivision to City Seagull Library and City seagulls library. It becomes a place of rest and read leisurely book.
市立かもめ図書館まで50m 分譲地の目の前には市立かもめ図書館があります。のんびり本を読んだり憩いのばになっております。
Local guide map現地案内図 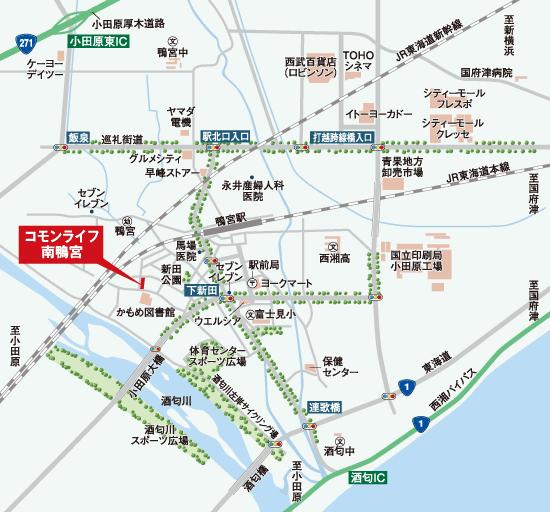 Local broad view
現地広域図
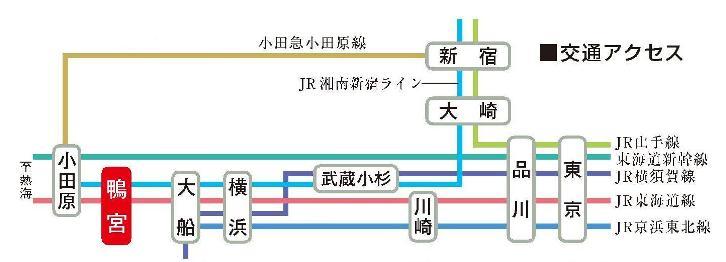 Access view
交通アクセス図
Building plan example (Perth ・ appearance)建物プラン例(パース・外観) ![Building plan example (Perth ・ appearance). [Building body price] 22,030,000 yen (tax included) (building body ・ Outdoor water supply and drainage including construction) 1 floor area 54.90 sq m 2 floor area 48.84 sq m total floor area of 103.74 sq m (31.38 square meters)](/images/kanagawa/odawara/9f66050025.jpg) [Building body price] 22,030,000 yen (tax included) (building body ・ Outdoor water supply and drainage including construction) 1 floor area 54.90 sq m 2 floor area 48.84 sq m total floor area of 103.74 sq m (31.38 square meters)
【建物本体価格】2203万円(税込)(建物本体・屋外給排水工事含む)1階床面積54.90m22階床面積48.84m2延床面積 103.74m2(31.38坪)
Building plan example (floor plan)建物プラン例(間取り図) 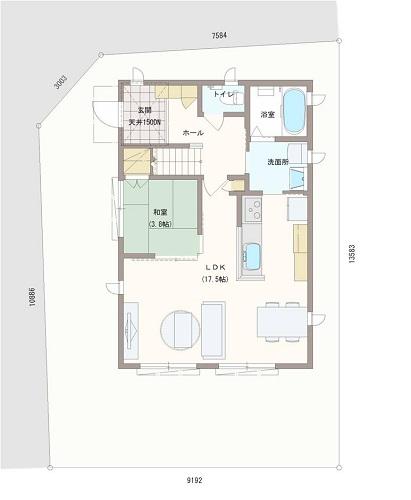 1-floor plan view
1階平面図
![Building plan example (floor plan). [2-floor plan view] ※ The above plan, Based on the conditions of each residential land, Those that tried to create to become our, Or sell a house of this plan, It does not require the construction of this plan.](/images/kanagawa/odawara/9f66050027.jpg) [2-floor plan view] ※ The above plan, Based on the conditions of each residential land, Those that tried to create to become our, Or sell a house of this plan, It does not require the construction of this plan.
【2階平面図】※上記プランは、各宅地の条件を踏まえ、弊社成りに作成してみたもので、このプランの住宅を販売したり、このプランの建築を義務付けるものではありません。
Compartment figure区画図 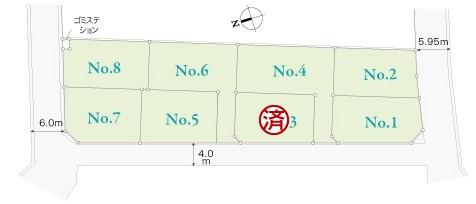 Land prices -
土地価格 -
Location
| 











![Building plan example (Perth ・ appearance). [Building body price] 22,030,000 yen (tax included) (building body ・ Outdoor water supply and drainage including construction) 1 floor area 54.90 sq m 2 floor area 48.84 sq m total floor area of 103.74 sq m (31.38 square meters)](/images/kanagawa/odawara/9f66050025.jpg)

![Building plan example (floor plan). [2-floor plan view] ※ The above plan, Based on the conditions of each residential land, Those that tried to create to become our, Or sell a house of this plan, It does not require the construction of this plan.](/images/kanagawa/odawara/9f66050027.jpg)
