Land/Building » Kanto » Kanagawa Prefecture » Sagamihara, Chuo-ku
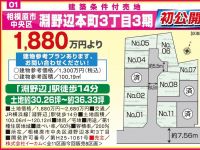 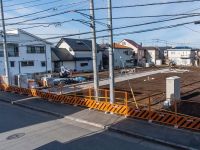
| | Sagamihara City, Kanagawa Prefecture, Chuo-ku, 神奈川県相模原市中央区 |
| JR Yokohama Line "Fuchinobe" walk 14 minutes JR横浜線「淵野辺」歩14分 |
| Full equipment specifications, Free design Ikamu of house 充実した設備仕様、自由設計イーカムの家 |
| All 11 buildings of Garbo City development subdivision whole building, Land 100.06 ~ 120.12 sq m or more Two car space 全11棟のガルボシティー開発分譲地全棟、土地100.06 ~ 120.12m2以上 カースペース2台 |
Seller comments 売主コメント | | No1 No1 | Features pickup 特徴ピックアップ | | Super close / Yang per good / Flat to the station / A quiet residential area / Corner lot / Shaping land / Security enhancement / Leafy residential area / Located on a hill / Maintained sidewalk / Flat terrain / Development subdivision in / Building plan example there スーパーが近い /陽当り良好 /駅まで平坦 /閑静な住宅地 /角地 /整形地 /セキュリティ充実 /緑豊かな住宅地 /高台に立地 /整備された歩道 /平坦地 /開発分譲地内 /建物プラン例有り | Property name 物件名 | | All 11 compartments Garbo City Sagamihara, Chuo-ku, Fuchinobe Honcho 3-chome three quarters free plan architecture conditional sales locations 全11区画ガルボシティー相模原市中央区淵野辺本町3丁目3期フリープラン建築条件付き売地 | Price 価格 | | 18,800,000 yen ~ 26,800,000 yen 1880万円 ~ 2680万円 | Building coverage, floor area ratio 建ぺい率・容積率 | | Kenpei rate: 60%, Volume ratio: 200% 建ペい率:60%、容積率:200% | Sales compartment 販売区画数 | | 8 compartment 8区画 | Total number of compartments 総区画数 | | 11 compartment 11区画 | Land area 土地面積 | | 100.06 sq m ~ 120.12 sq m (measured) 100.06m2 ~ 120.12m2(実測) | Driveway burden-road 私道負担・道路 | | Road width: 4.5m ~ 5m, Asphaltic pavement, Development road 道路幅:4.5m ~ 5m、アスファルト舗装、開発道路 | Land situation 土地状況 | | Vacant lot 更地 | Construction completion time 造成完了時期 | | 2014 February 平成26年2月 | Address 住所 | | Sagamihara City, Kanagawa Prefecture, Chuo-ku, Fuchinobe Honcho 3 神奈川県相模原市中央区淵野辺本町3 | Traffic 交通 | | JR Yokohama Line "Fuchinobe" walk 14 minutes JR横浜線「淵野辺」歩14分
| Related links 関連リンク | | [Related Sites of this company] 【この会社の関連サイト】 | Person in charge 担当者より | | [Regarding this property.] 30.25 square meters in the building free plan, 2 car outside structure car space, There is a set price plan, including the construction expenses 【この物件について】建物フリープランにて30.25坪、外構カースペース2台分、建築諸経費を含むセット価格プラン有り | Contact お問い合せ先 | | TEL: 0800-603-1295 [Toll free] mobile phone ・ Also available from PHS
Caller ID is not notified
Please contact the "saw SUUMO (Sumo)"
If it does not lead, If the real estate company TEL:0800-603-1295【通話料無料】携帯電話・PHSからもご利用いただけます
発信者番号は通知されません
「SUUMO(スーモ)を見た」と問い合わせください
つながらない方、不動産会社の方は
| Sale schedule 販売スケジュール | | All 11 buildings of development subdivision land 100.06 ~ 120.12 sq m or more From time to time in the car space two Ikamu Hashimoto showrooms, We also held towards the specification briefings we also offer free design, such as a reference plan and floor plan creation of the building. Please, so we have also carried out the guidance of your preview to the loan consultation and reference building, Please feel free to contact us. 全11棟の開発分譲地土地100.06 ~ 120.12m2以上 カースペース2台イーカム橋本ショールームでは随時、建物の参考プランや間取り作成などの無料設計も承っており仕様説明会の方も開催しております。ローン相談や参考建物へのご内見のご案内も行っておりますのでどうぞ、お気軽にお問い合わせください。 | Most price range 最多価格帯 | | 21 million yen level architecture conditional land price (2 compartment) 2100万円台建築条件付き土地価格(2区画) | Land of the right form 土地の権利形態 | | Ownership 所有権 | Building condition 建築条件 | | With 付 | Time delivery 引き渡し時期 | | Consultation 相談 | Land category 地目 | | Residential land 宅地 | Use district 用途地域 | | One dwelling 1種住居 | Overview and notices その他概要・特記事項 | | Facilities: Public Water Supply, This sewage, Development permit number: Sagamihara Directive (Development Study) No. H25-1061 設備:公営水道、本下水、開発許可番号:相模原市指令(開調)第H25-1061号 | Company profile 会社概要 | | <Seller> Kanagawa Governor (2) No. 024804 (the company), Kanagawa Prefecture Building Lots and Buildings Transaction Business Association (Corporation) metropolitan area real estate Fair Trade Council member (Ltd.) Ikamu Yubinbango252-0143 Sagamihara City, Kanagawa Prefecture Midori-ku Hashimoto 3-11-8 <売主>神奈川県知事(2)第024804号(社)神奈川県宅地建物取引業協会会員 (公社)首都圏不動産公正取引協議会加盟(株)イーカム〒252-0143 神奈川県相模原市緑区橋本3-11-8 |
The entire compartment Figure全体区画図 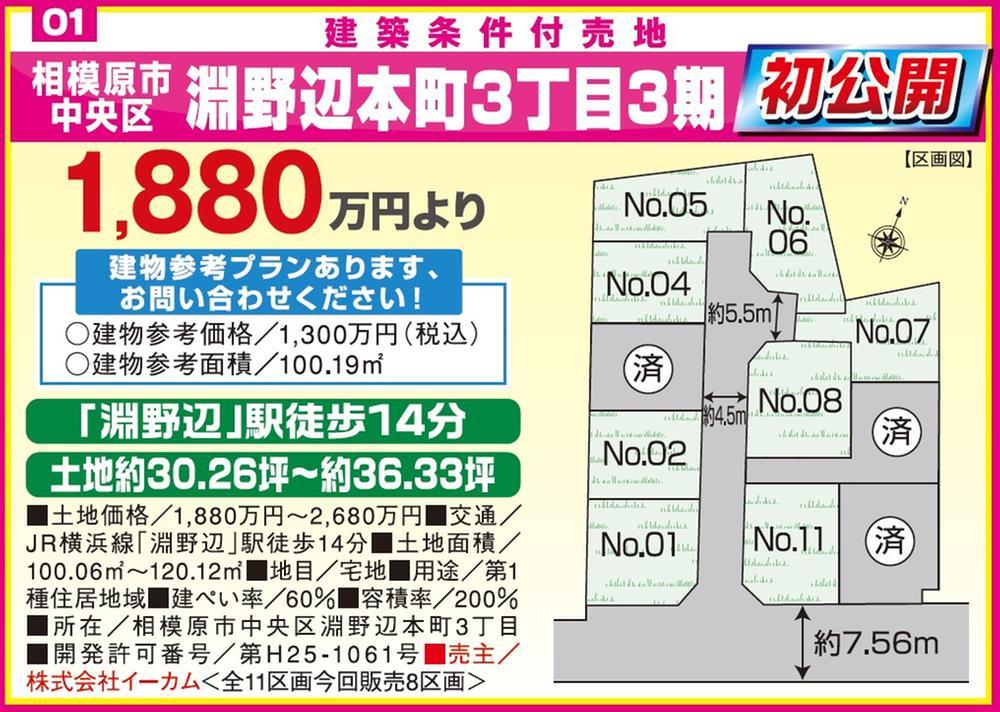 Compartment figure
区画図
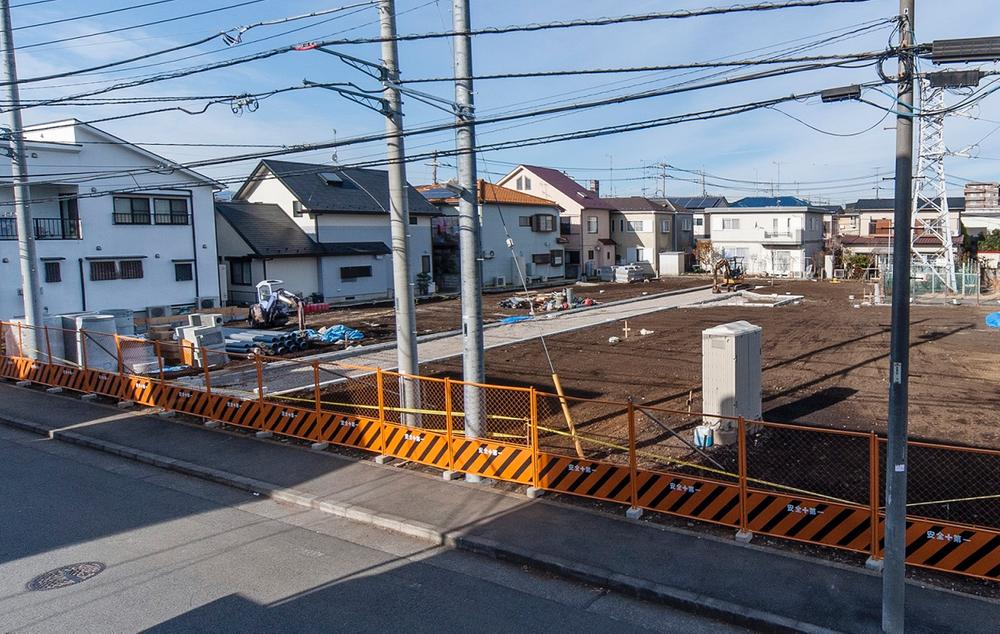 Local (12 May 2013) Shooting
現地(2013年12月)撮影
Compartment figure区画図 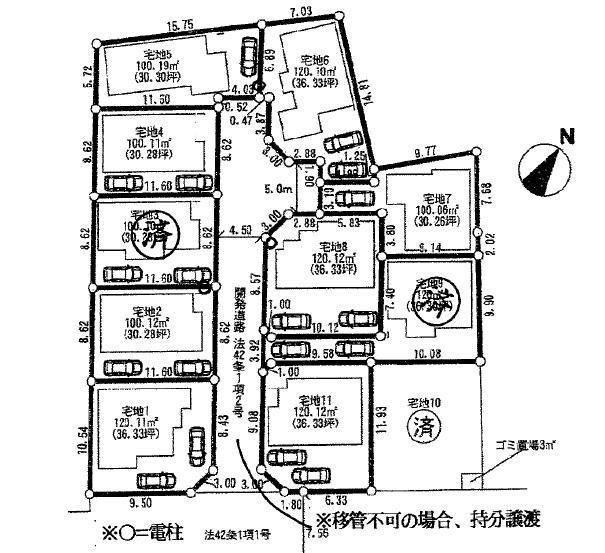 Land price 26,800,000 yen, Land area 120.12 sq m
土地価格2680万円、土地面積120.12m2
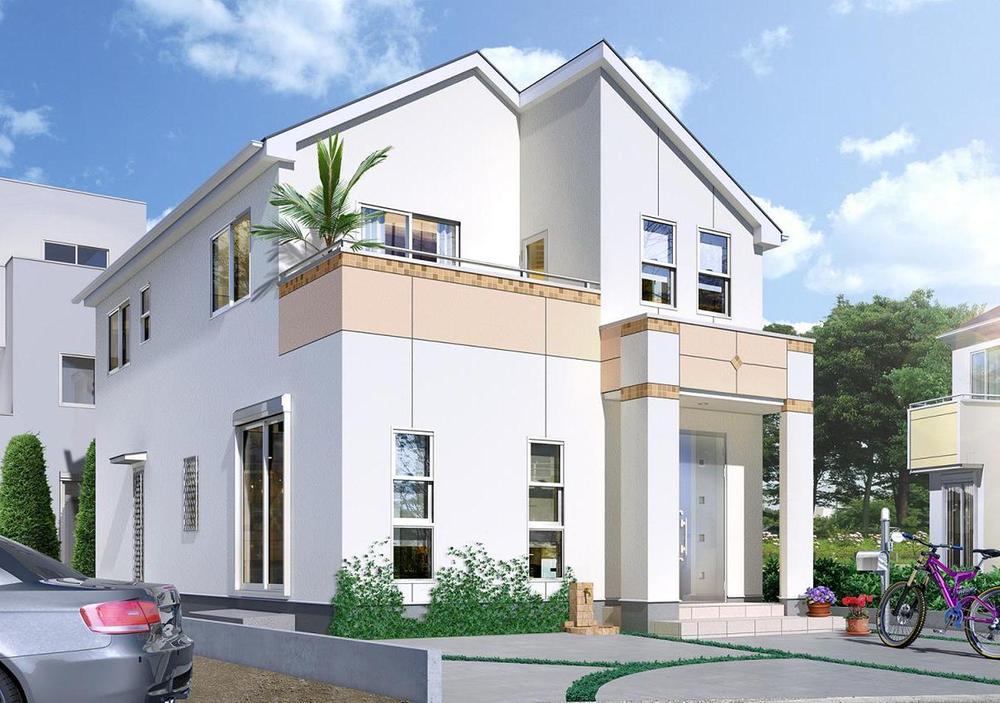 Western tile roof, Ikamu original ripple finish same specifications
洋瓦屋根、イーカムオリジナルリップル仕上げ同仕様
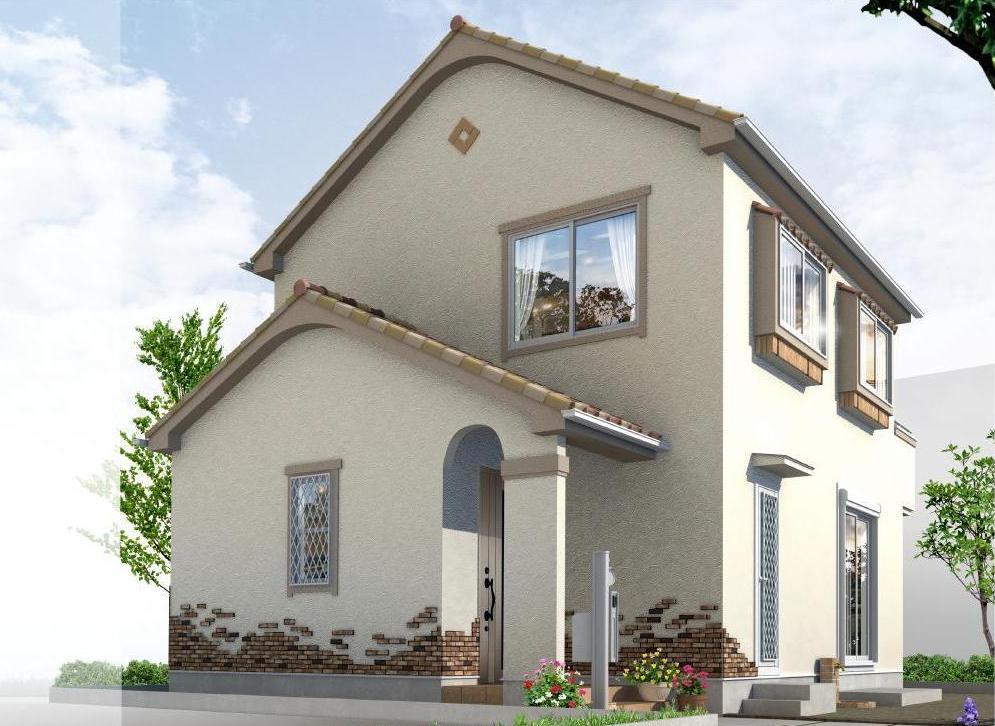 Ikamu original ripple finish same specifications
イーカムオリジナルリップル仕上げ同仕様
Building plan example (floor plan)建物プラン例(間取り図) 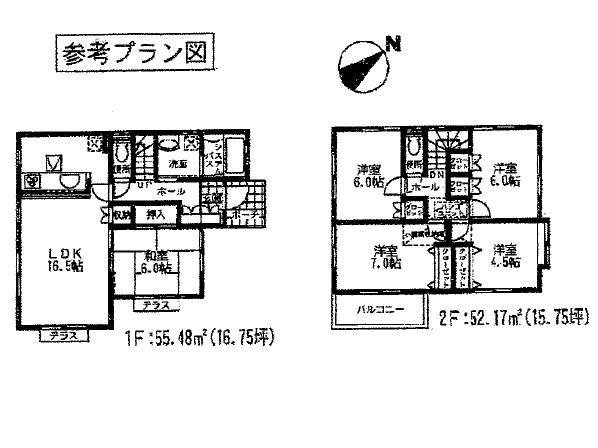 Building plan example (No1) 5LDK, Land price 25,800,000 yen, Land area 120.11 sq m , Building price 13 million yen, Building area 107.64 sq m
建物プラン例(No1)5LDK、土地価格2580万円、土地面積120.11m2、建物価格1300万円、建物面積107.64m2
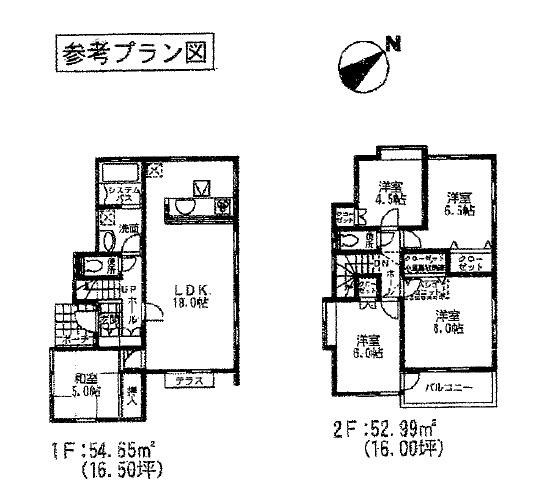 Building plan example (No6) 5LDK, Land price 21,800,000 yen, Land area 120.1 sq m , Building price 13 million yen, Building area 107.64 sq m
建物プラン例(No6)5LDK、土地価格2180万円、土地面積120.1m2、建物価格1300万円、建物面積107.64m2
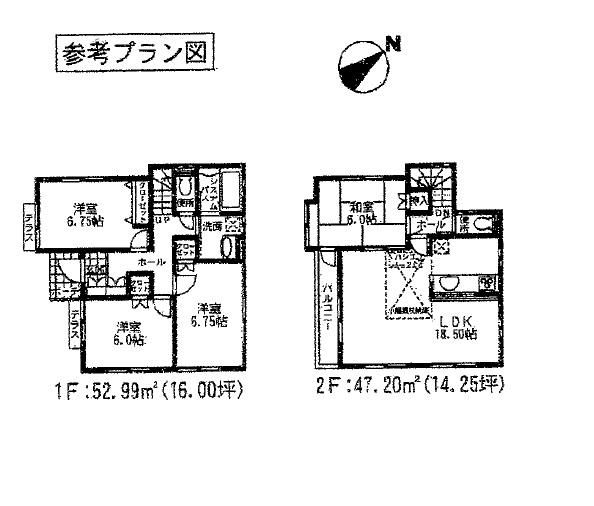 Building plan example (No7) 4LDK, Land price 18,800,000 yen, Land area 100.06 sq m , Building price 13 million yen, Building area 100.19 sq m
建物プラン例(No7)4LDK、土地価格1880万円、土地面積100.06m2、建物価格1300万円、建物面積100.19m2
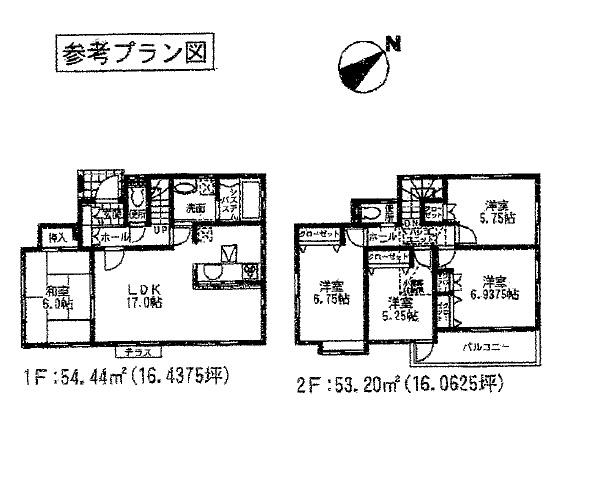 Building plan example (No8) 5LDK, Land price 24.5 million yen, Land area 120.12 sq m , Building price 13 million yen, Building area 107.64 sq m
建物プラン例(No8)5LDK、土地価格2450万円、土地面積120.12m2、建物価格1300万円、建物面積107.64m2
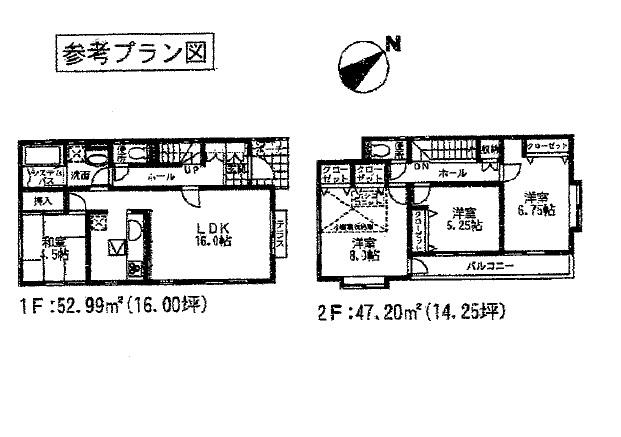 Building plan example (No2) 4LDK, Land price 21,800,000 yen, Land area 100.12 sq m , Building price 13 million yen, Building area 100.19 sq m
建物プラン例(No2)4LDK、土地価格2180万円、土地面積100.12m2、建物価格1300万円、建物面積100.19m2
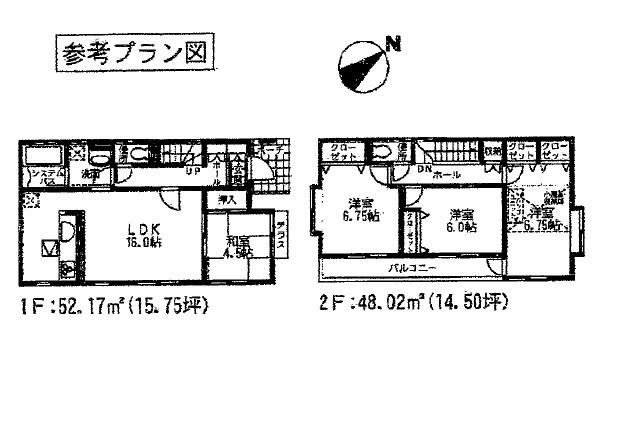 Building plan example (No4) 4LDK, Land price 22,800,000 yen, Land area 100.11 sq m , Building price 13 million yen, Building area 100.19 sq m
建物プラン例(No4)4LDK、土地価格2280万円、土地面積100.11m2、建物価格1300万円、建物面積100.19m2
Local photos, including front road前面道路含む現地写真 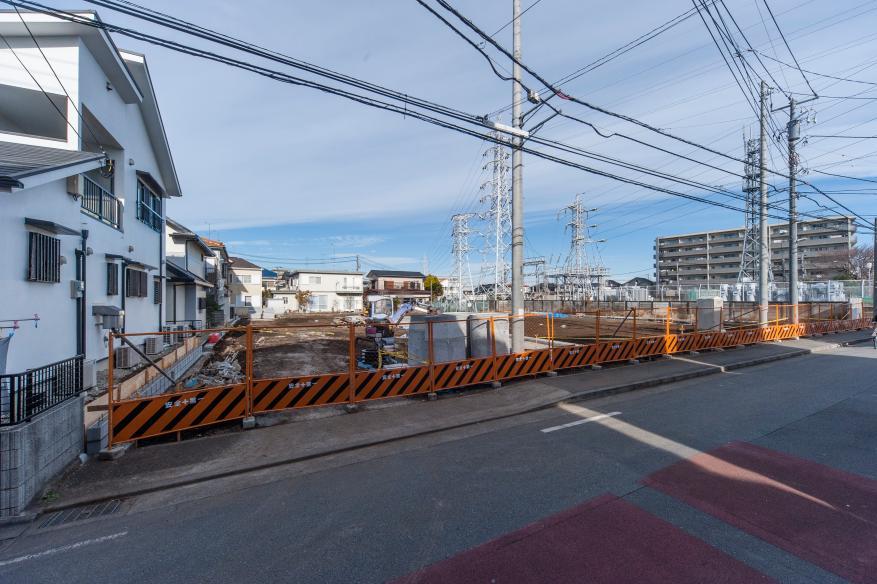 Local (12 May 2013) Shooting
現地(2013年12月)撮影
Kindergarten ・ Nursery幼稚園・保育園 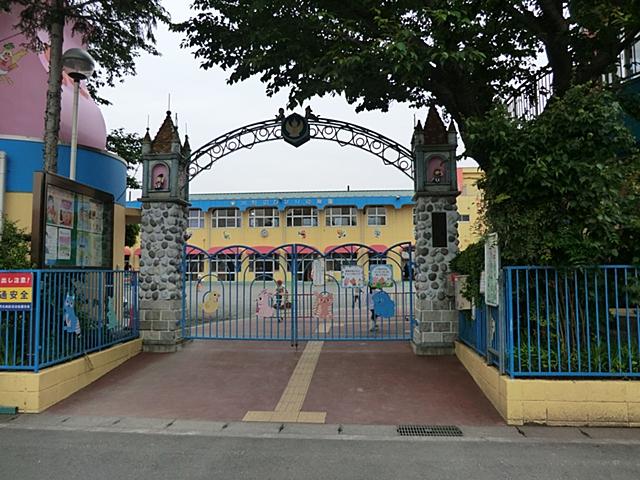 Fuchinobe lark to kindergarten 620m
淵野辺ひばり幼稚園まで620m
Supermarketスーパー 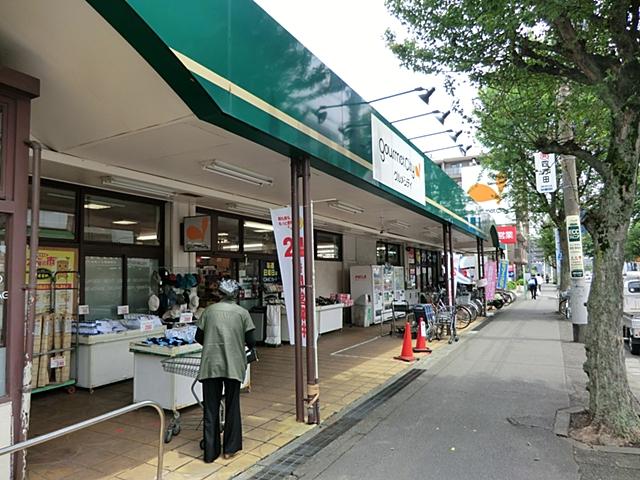 450m to Gourmet City
グルメシティまで450m
Kindergarten ・ Nursery幼稚園・保育園 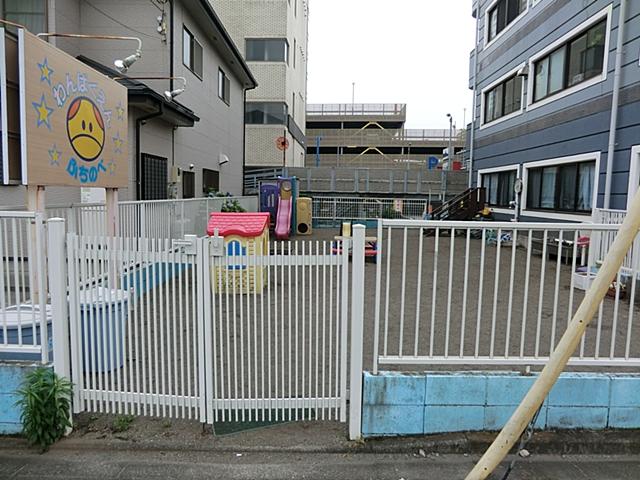 Naughtiness 730m to Garden
わんぱく園まで730m
Primary school小学校 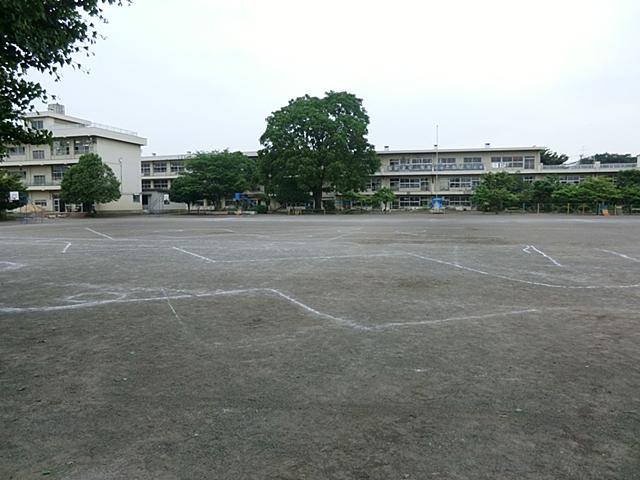 Fuchinobe until elementary school 860m
淵野辺小学校まで860m
Station駅 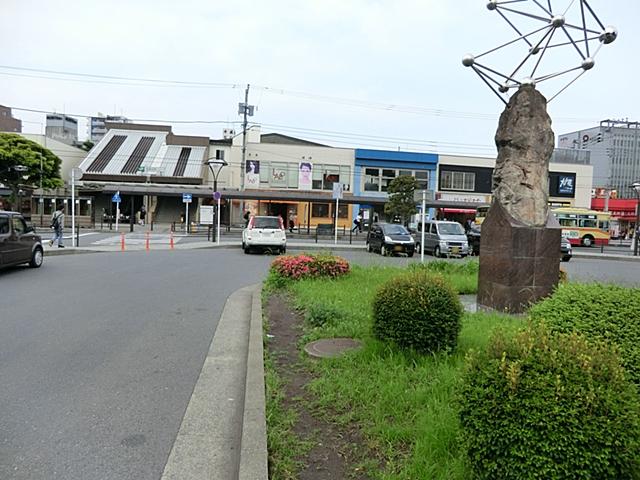 1100m until JR Fuchinobe Station
JR淵野辺駅まで1100m
Park公園 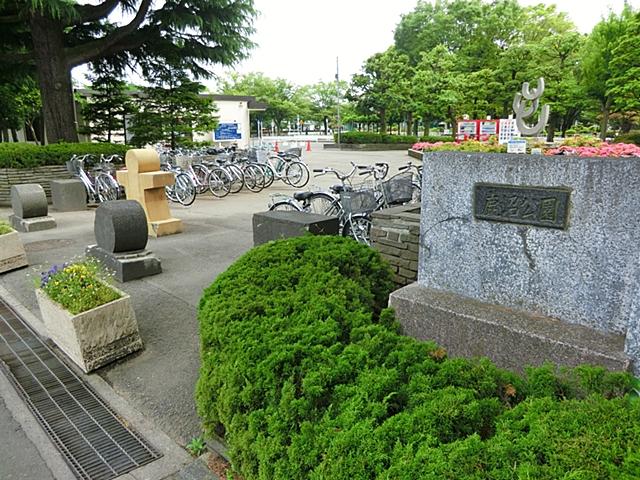 1300m to Kanuma park
鹿沼公園まで1300m
Junior high school中学校 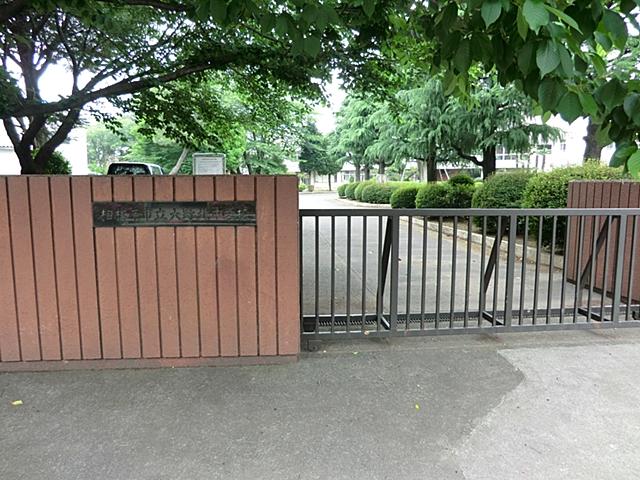 Onokita 1000m until junior high school
大野北中学校まで1000m
Building plan example (introspection photo)建物プラン例(内観写真) 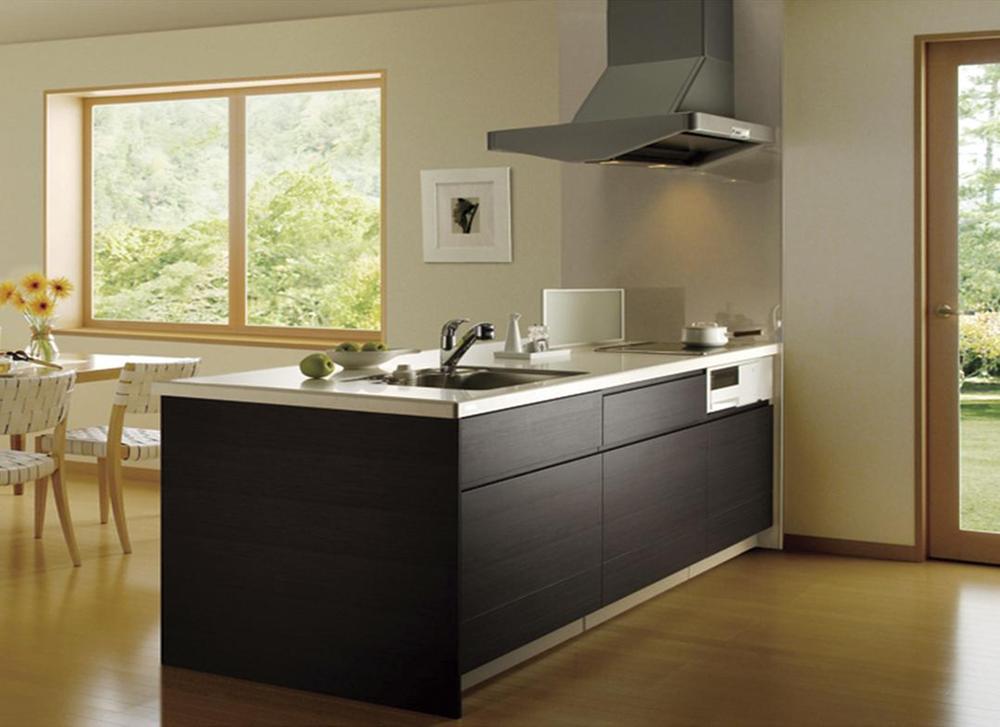 Face-to-face open kitchen, Soft Closing, Artificial marble sink, Dish dryer,
対面オープンキッチン、ソフトクロージング、人造大理石シンク、食洗乾燥機、
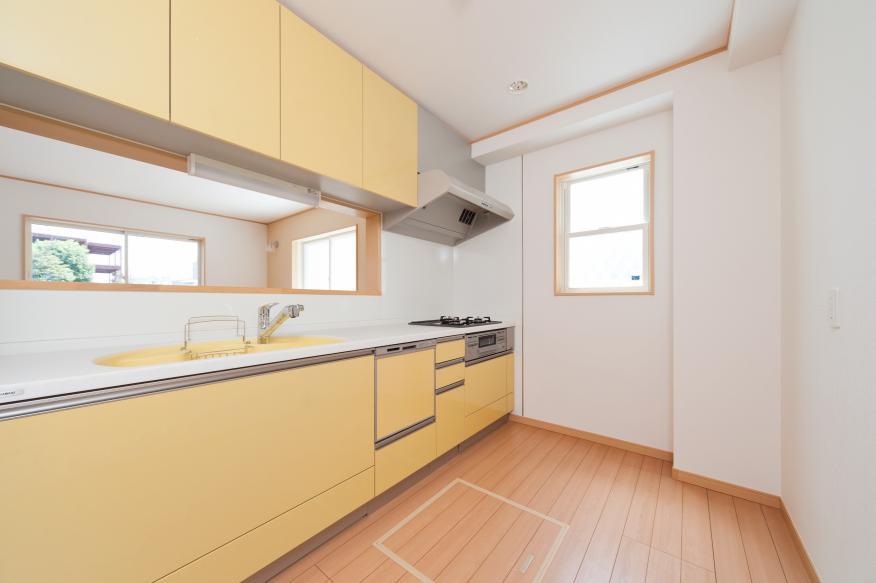 Artificial marble sink, Dish dryer, Soft clothing storage, Cyclone hood exhaust fan
人造大理石シンク、食洗乾燥機、ソフトクロージング収納、サイクロンフード換気扇
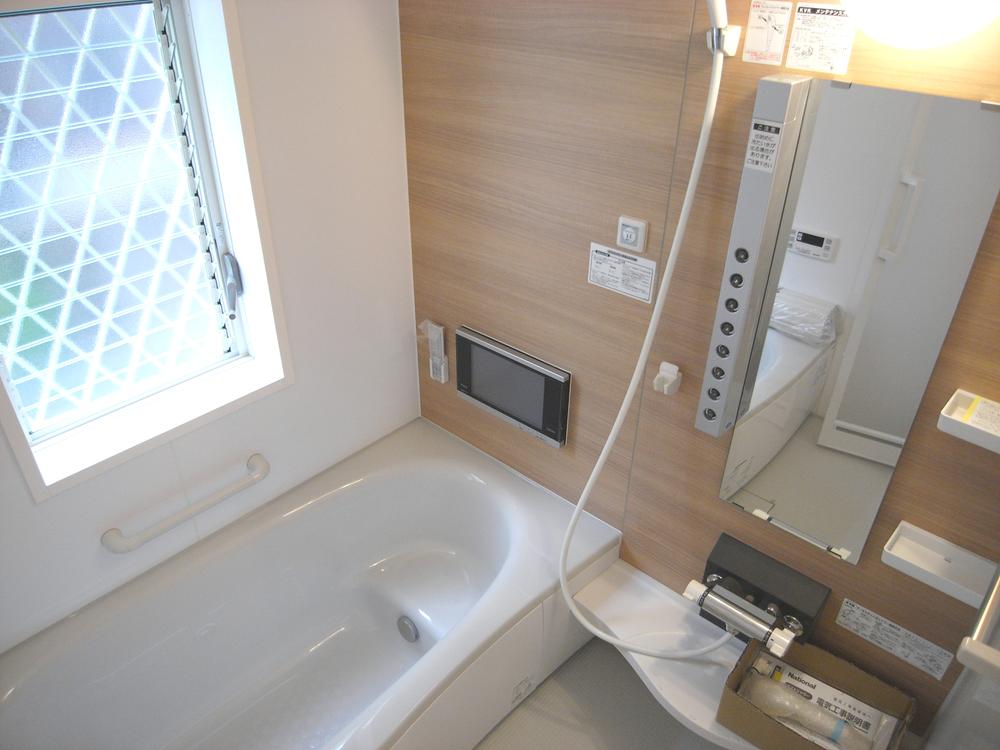 Next-generation energy-saving standards unit bus, Mist sauna, 16 inches TV, Heat insulation insulation bathtub, Bathroom drying heating ventilation fan
次世代省エネ基準ユニットバス、ミストサウナ、16インチTV、保温断熱浴槽、浴室乾燥暖房換気扇
Otherその他 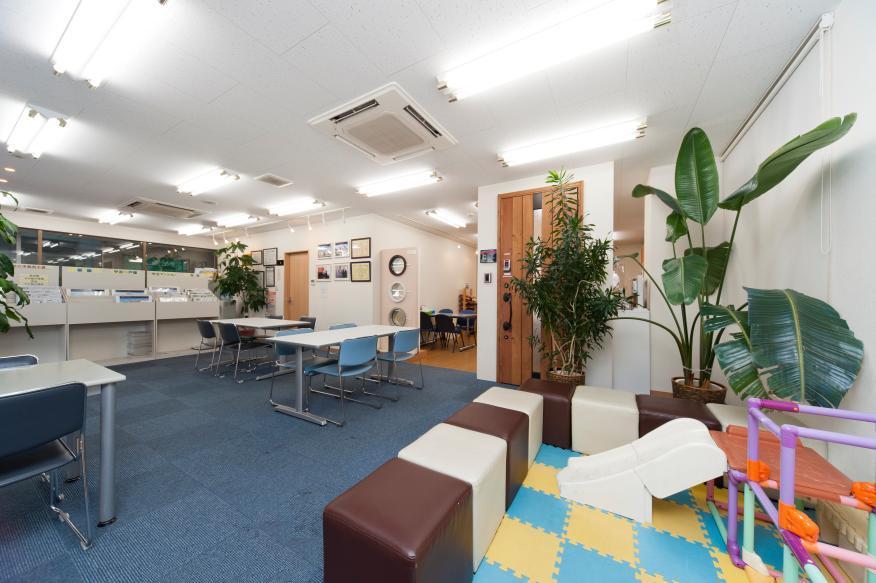 Ikamu Hashimoto showrooms
イーカム橋本ショールーム
Building plan example (floor plan)建物プラン例(間取り図) 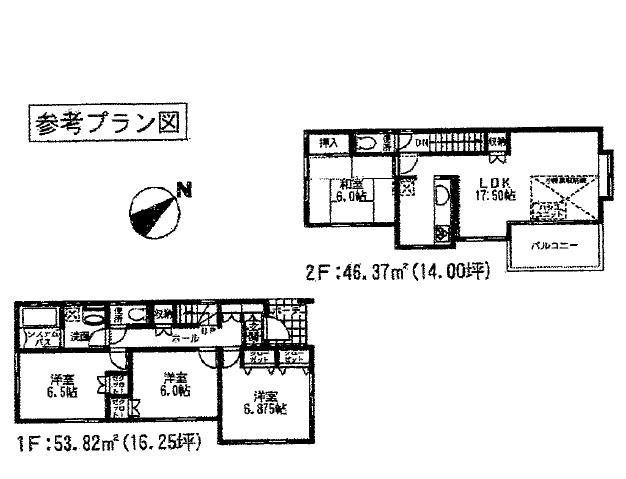 Compartment figure
区画図
The entire compartment Figure全体区画図 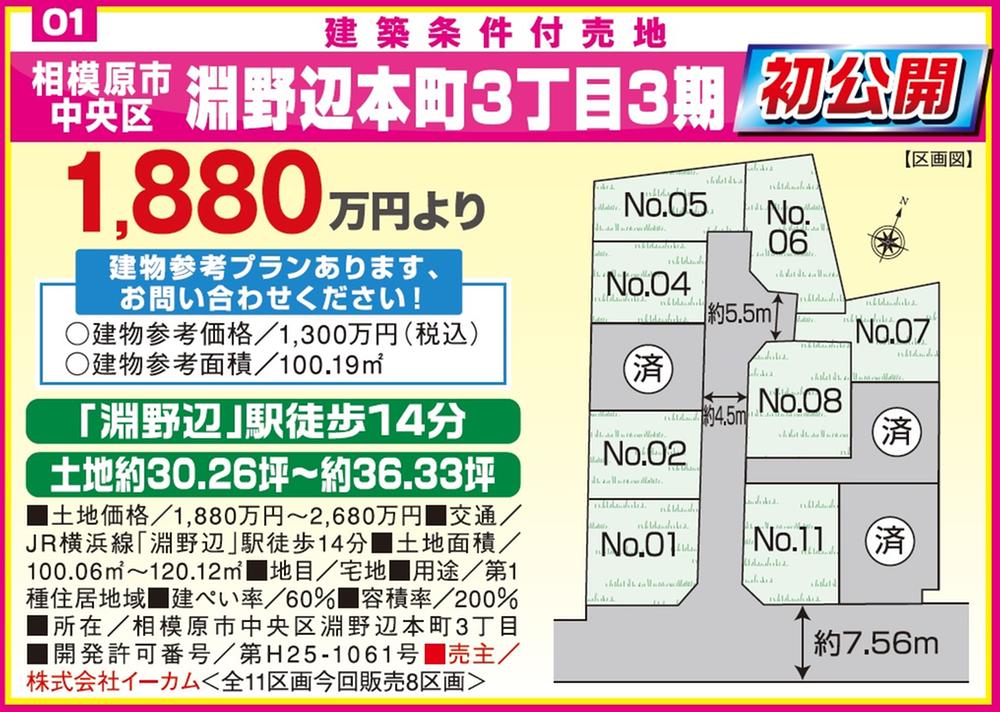 Development subdivision compartment view
開発分譲区画図
Location
|


























