Land/Building » Kanto » Kanagawa Prefecture » Sagamihara, Chuo-ku
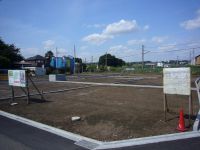 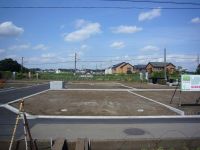
| | Sagamihara City, Kanagawa Prefecture, Chuo-ku, 神奈川県相模原市中央区 |
| JR Sagami Line "Vanden" walk 6 minutes JR相模線「番田」歩6分 |
| Super close, Flat to the station, Development subdivision in, Flat terrain, Around traffic fewer, Building plan example there スーパーが近い、駅まで平坦、開発分譲地内、平坦地、周辺交通量少なめ、建物プラン例有り |
| ◇ Super (Super Sanwa), Drugstore (Create S ・ D) up to about 100m ◇ JR Sagami Line "Vanden" a 6-minute walk in a flat way to the station (450m) ◇ location of a feeling of opening. I felt an empty breadth. ◇ building achieve a substantial "seismic grade 3" by the adoption of the LIXIL Super Strong structure. (With seismic compensation) ◇ brochure, We offer your reference plan. ◇ is possible guidance of a nearby model house. ◇スーパー(スーパー三和)、ドラッグストア(クリエイトS・D)まで約100m◇JR相模線「番田」駅へ平坦な道のりで徒歩6分(450m)◇開放感のある立地。空の広さをかんじます。◇建物はLIXILスーパーストロング構造体の採用により「耐震等級3」相当を実現。(耐震補償付き)◇パンフレット、参考プランご用意しております。◇近隣のモデルハウスへのご案内が可能です。 |
Features pickup 特徴ピックアップ | | Super close / Flat to the station / Siemens south road / Around traffic fewer / Flat terrain / Development subdivision in / Building plan example there スーパーが近い /駅まで平坦 /南側道路面す /周辺交通量少なめ /平坦地 /開発分譲地内 /建物プラン例有り | Price 価格 | | 14.3 million yen ・ 14.8 million yen 1430万円・1480万円 | Building coverage, floor area ratio 建ぺい率・容積率 | | Building coverage: 60%, Volume ratio: 160% ・ 180% 建ぺい率:60%、容積率:160%・180% | Sales compartment 販売区画数 | | 2 compartment 2区画 | Land area 土地面積 | | 120.08 sq m ~ 120.11 sq m (36.32 tsubo ~ 36.33 tsubo) (measured) 120.08m2 ~ 120.11m2(36.32坪 ~ 36.33坪)(実測) | Driveway burden-road 私道負担・道路 | | 4m public road ・ Newly established by 4.5m development activities road (transferred to Sagamihara City after the construction completion of the work) 4m公道・4.5m開発行為による新設道路(造成工事完了後相模原市に移管) | Land situation 土地状況 | | Vacant lot 更地 | Construction completion time 造成完了時期 | | 2013 June 30 completion 平成25年6月末完成 | Address 住所 | | Sagamihara City, Kanagawa Prefecture, Chuo-ku, the upper groove 2147 No. 6 outside 神奈川県相模原市中央区上溝2147番6外 | Traffic 交通 | | JR Sagami Line "Vanden" walk 6 minutes
JR Sagami Line "upper groove" walk 17 minutes JR相模線「番田」歩6分
JR相模線「上溝」歩17分
| Contact お問い合せ先 | | (Yes) ISI Planning TEL: 0800-600-8495 [Toll free] mobile phone ・ Also available from PHS
Caller ID is not notified
Please contact the "saw SUUMO (Sumo)"
If it does not lead, If the real estate company (有)アイエスプランニングTEL:0800-600-8495【通話料無料】携帯電話・PHSからもご利用いただけます
発信者番号は通知されません
「SUUMO(スーモ)を見た」と問い合わせください
つながらない方、不動産会社の方は
| Land of the right form 土地の権利形態 | | Ownership 所有権 | Building condition 建築条件 | | With 付 | Time delivery 引き渡し時期 | | Consultation 相談 | Land category 地目 | | Field (change in construction work after the completion of residential land) 畑(造成工事完了後宅地に変更) | Use district 用途地域 | | Two mid-high 2種中高 | Other limitations その他制限事項 | | Regulations have by the Law for the Protection of Cultural Properties, Regulations have by the Landscape Act, Quasi-fire zones 文化財保護法による規制有、景観法による規制有、準防火地域 | Overview and notices その他概要・特記事項 | | Facilities: TEPCO, Public Water Supply, This sewage, Individual LPG, Development permit number: Sagamihara Directive (Development Study) No. H25-1003 設備:東京電力、公営水道、本下水、個別LPG、開発許可番号:相模原市指令(開調)第H25-1003号 | Company profile 会社概要 | | <Mediation> Kanagawa Governor (2) No. 025486 (with) ISI planning Yubinbango252-0235 Sagamihara City, Kanagawa Prefecture, Chuo-ku Aioi 4-3-7 <仲介>神奈川県知事(2)第025486号(有)アイエスプランニング〒252-0235 神奈川県相模原市中央区相生4-3-7 |
Local land photo現地土地写真 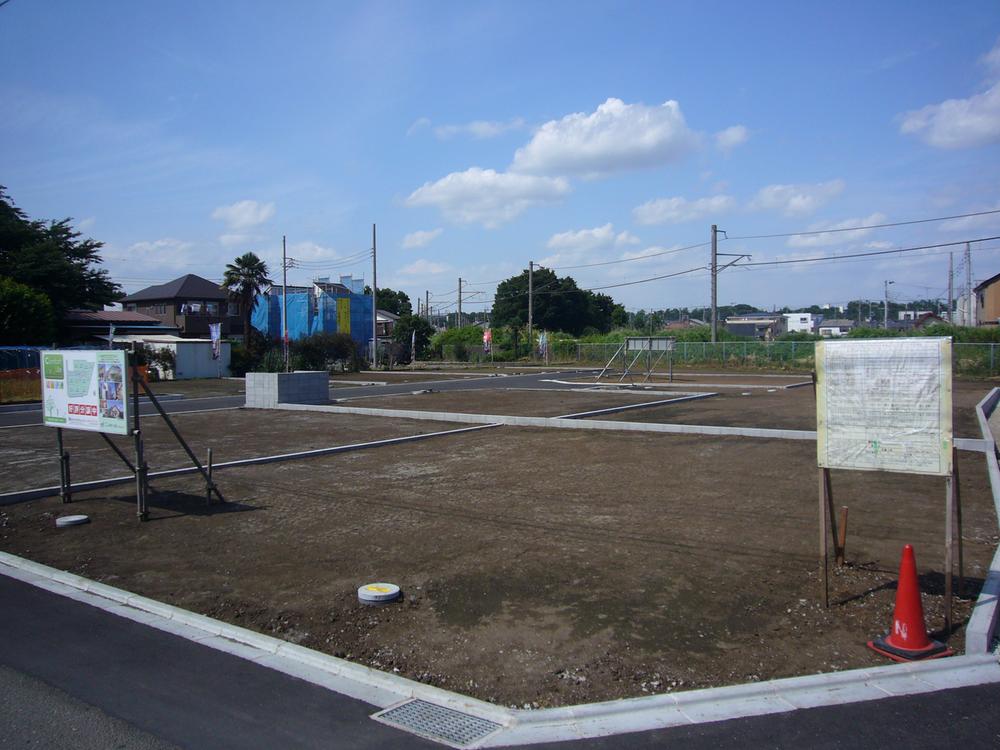 Rich with a "subdivision panoramic view" sense of openness. (July 2013) Shooting
「分譲地全景」開放感のある立地です。(2013年7月)撮影
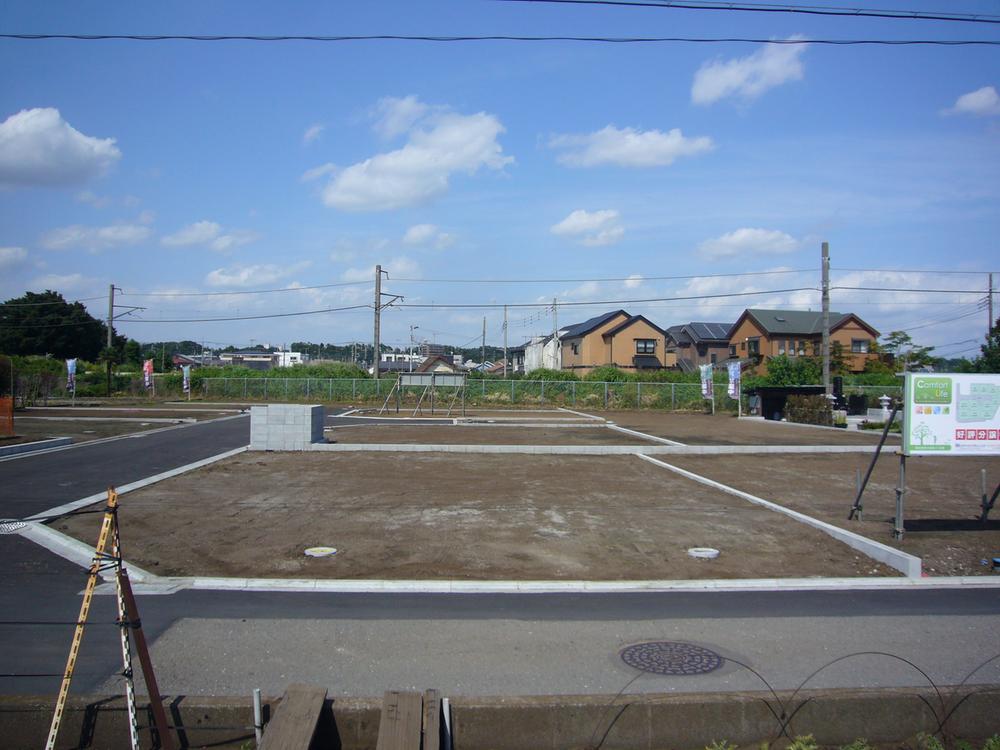 "Subdivision panoramic view" I feel an empty breadth. (July 2013) shooting local
「分譲地全景」
空の広さを感じます。
(2013年7月)撮影現地
Otherその他 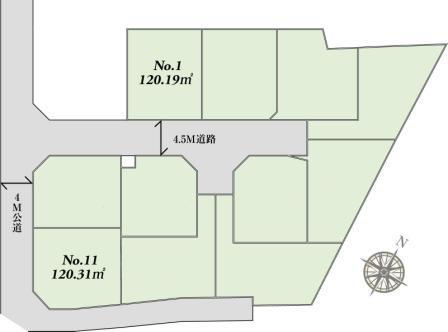 "Partition diagram" Corner lot ・ Development subdivision of all 11 compartments, including the site of the south road
「区画図」
角地・南面道路の敷地を含む全11区画の開発分譲地
Local land photo現地土地写真 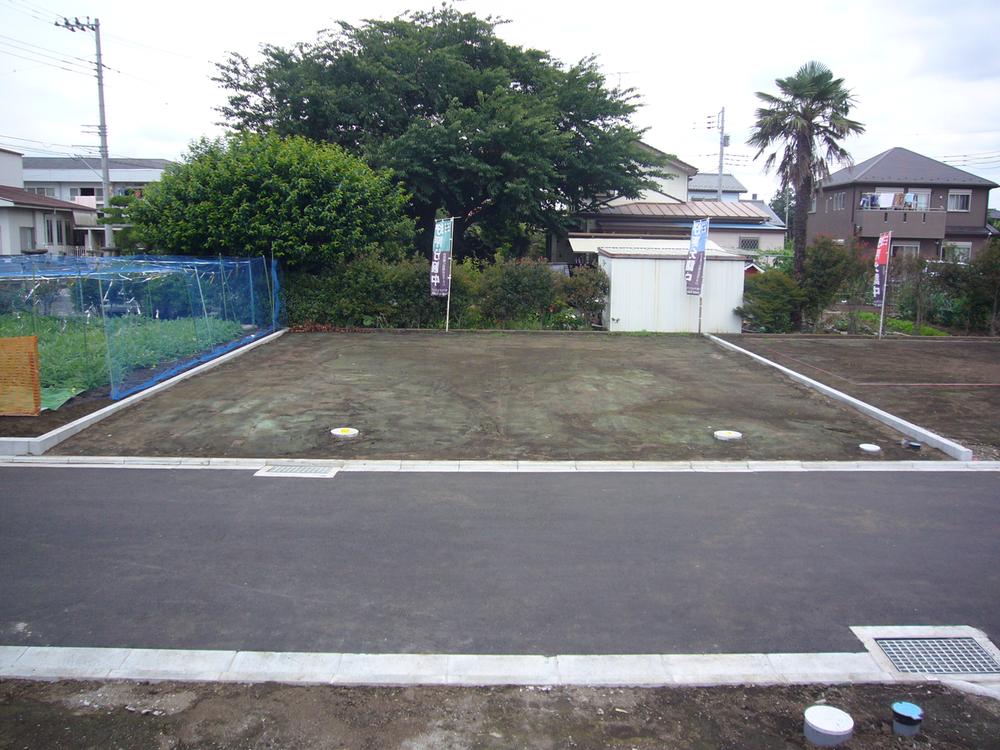 "No.1 compartment photograph" It is shaping land to 10m Seddo to south road. (July 2013) Shooting
「No.1区画写真」
南面道路に10m接道する整形地です。
(2013年7月)撮影
Local photos, including front road前面道路含む現地写真 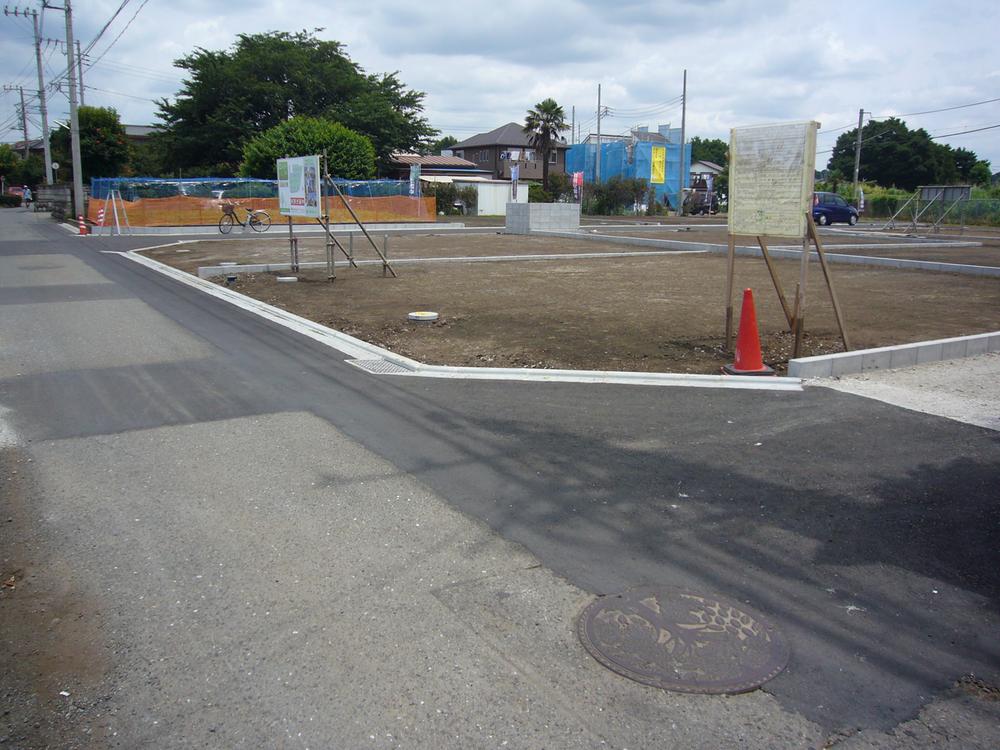 "Subdivision front road" Road leading to the traffic volume of the small subdivision Local (July 2013) Shooting
「分譲地前面道路」
交通量の少ない分譲地へ至る道路
現地(2013年7月)撮影
Compartment view + building plan example区画図+建物プラン例 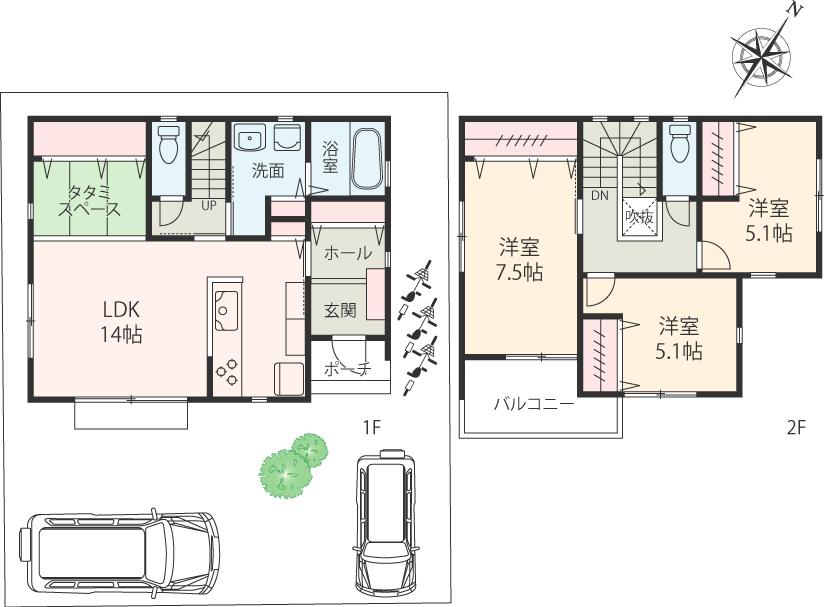 Building plan examples (No.1) 3LDK, Land price 14.3 million yen, Land area 120.11 sq m , Building price 14,305,000 yen, Building area 93.56 sq m
建物プラン例(No.1)3LDK、土地価格1430万円、土地面積120.11m2、建物価格1430万5000円、建物面積93.56m2
Supermarketスーパー 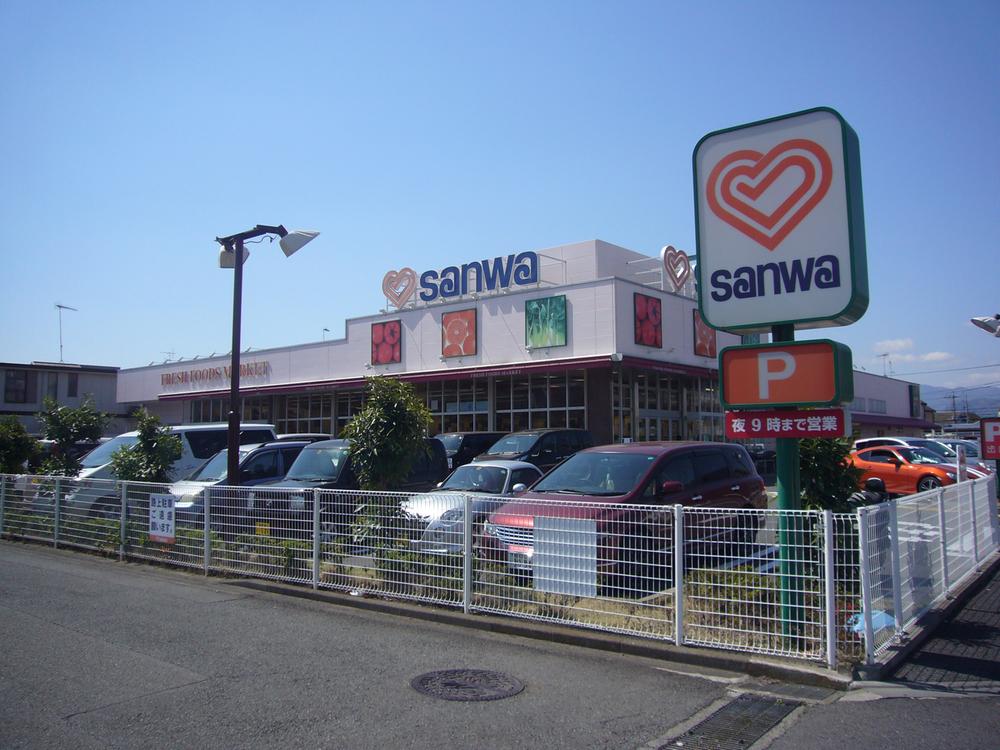 100m to Super Sanwa
スーパー三和まで100m
The entire compartment Figure全体区画図 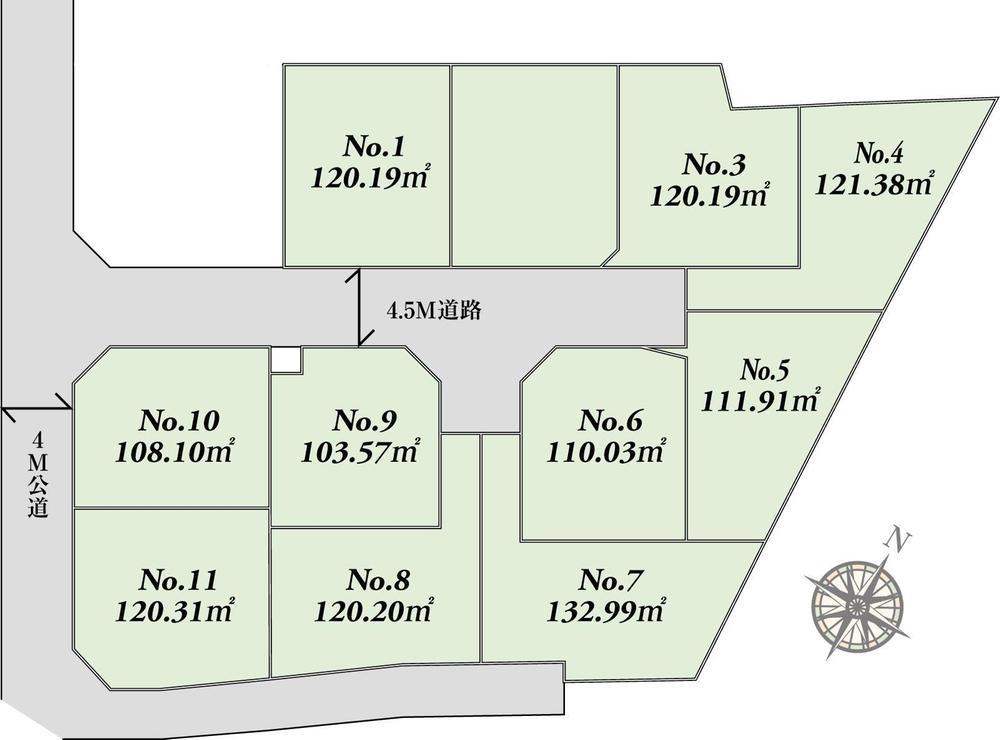 "Partition diagram" corner lot ・ Development subdivision of all 11 compartments, including the south road compartment
「区画図」角地・南面道路区画を含む全11区画の開発分譲地
Local guide map現地案内図 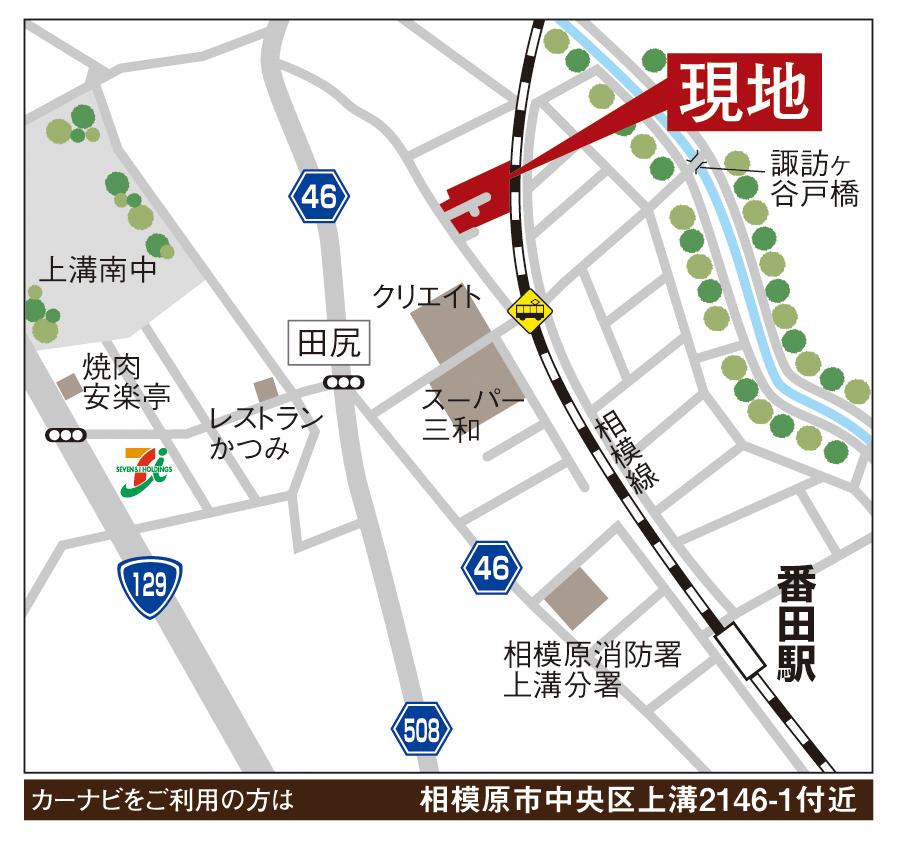 Vanden 6-minute walk from the train station, Supermarket ・ Up to about drugstore 100m, Life convenient good location
番田駅より徒歩6分、スーパー・ドラッグストアまで約100m、生活便利な好立地
Local land photo現地土地写真 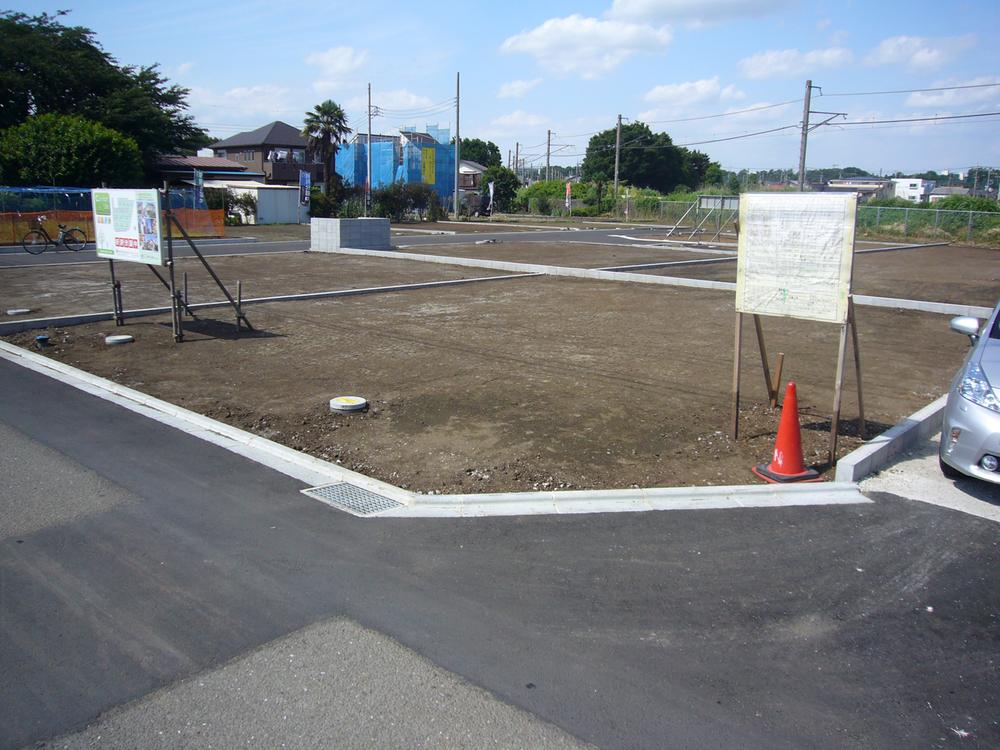 "No.11 compartment photograph"
「No.11区画写真」
Compartment view + building plan example区画図+建物プラン例 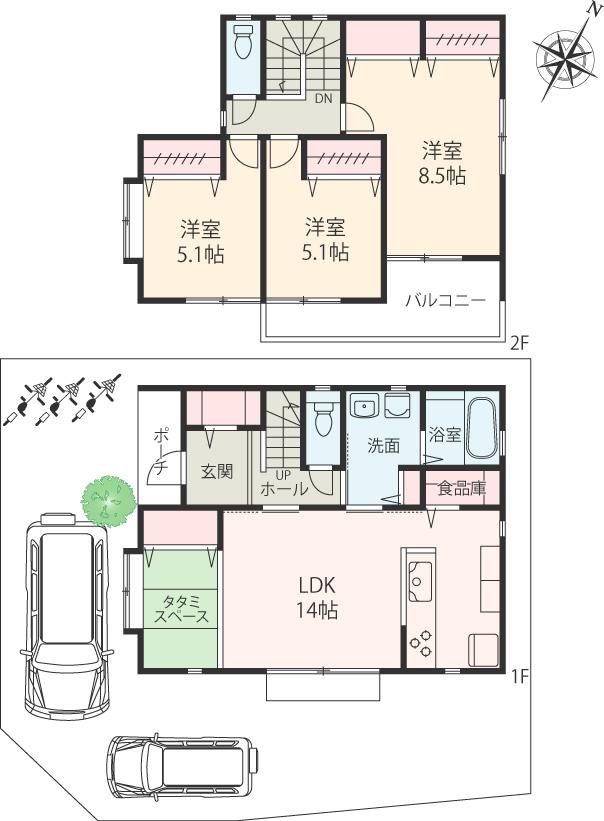 Building plan example (No.11) 3LDK, Land price 14.8 million yen, Land area 120.08 sq m , Building price 14,550,000 yen, Building area 94.39 sq m
建物プラン例(No.11)3LDK、土地価格1480万円、土地面積120.08m2、建物価格1455万円、建物面積94.39m2
Drug storeドラッグストア 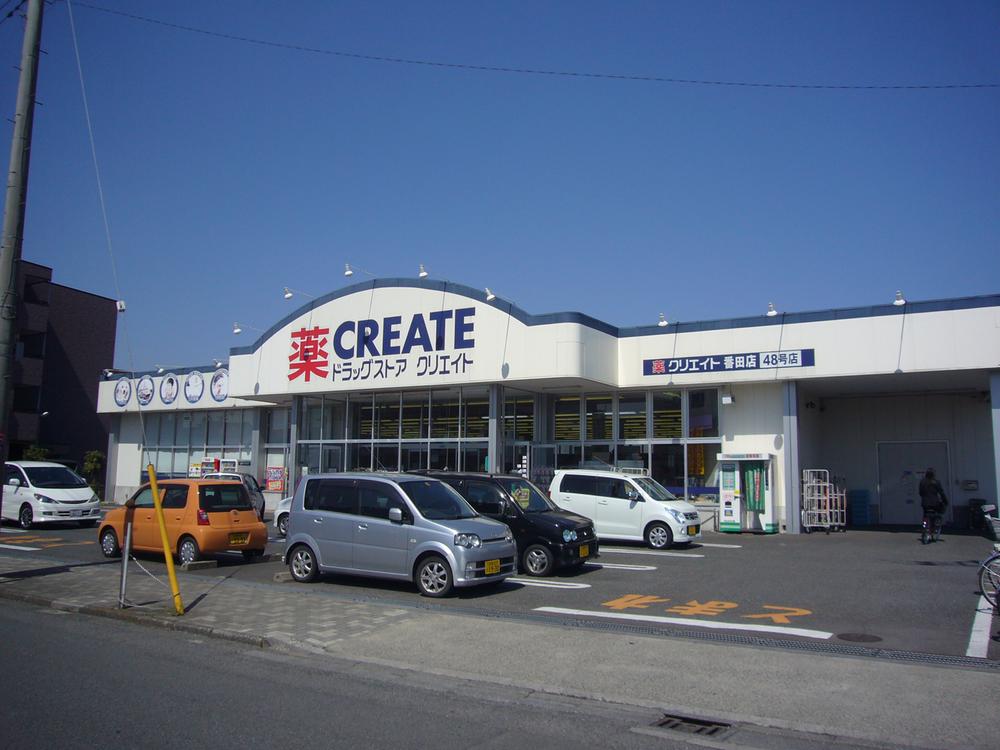 Create S ・ 100m to D
クリエイトS・Dまで100m
Convenience storeコンビニ 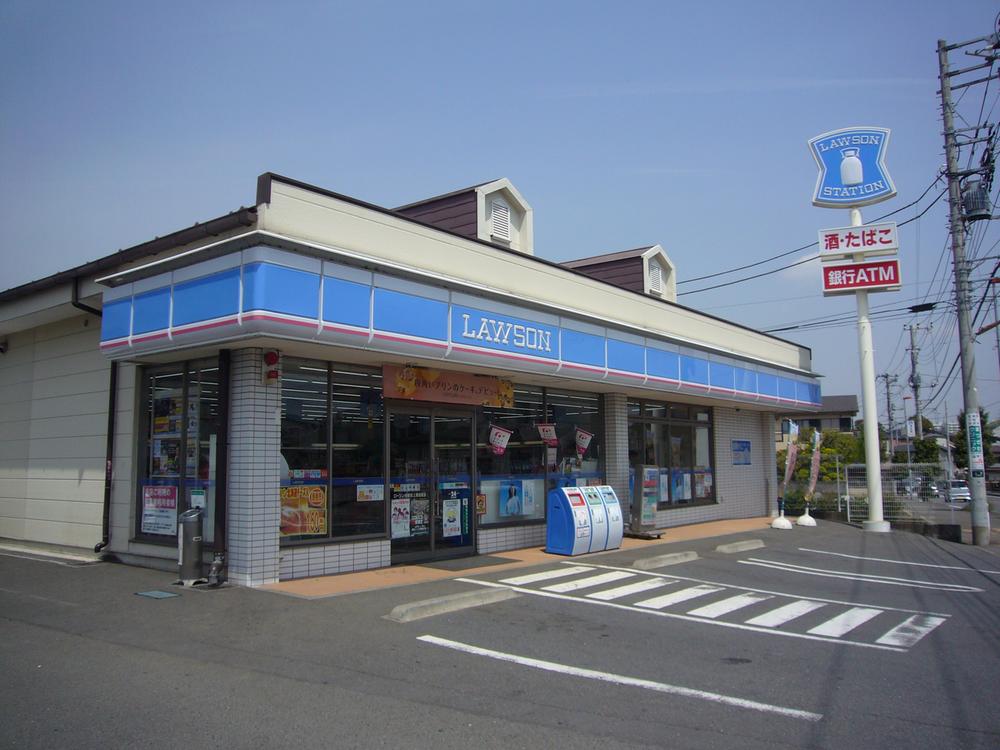 300m until Lawson upper groove Tajiri shop
ローソン上溝田尻店まで300m
Station駅 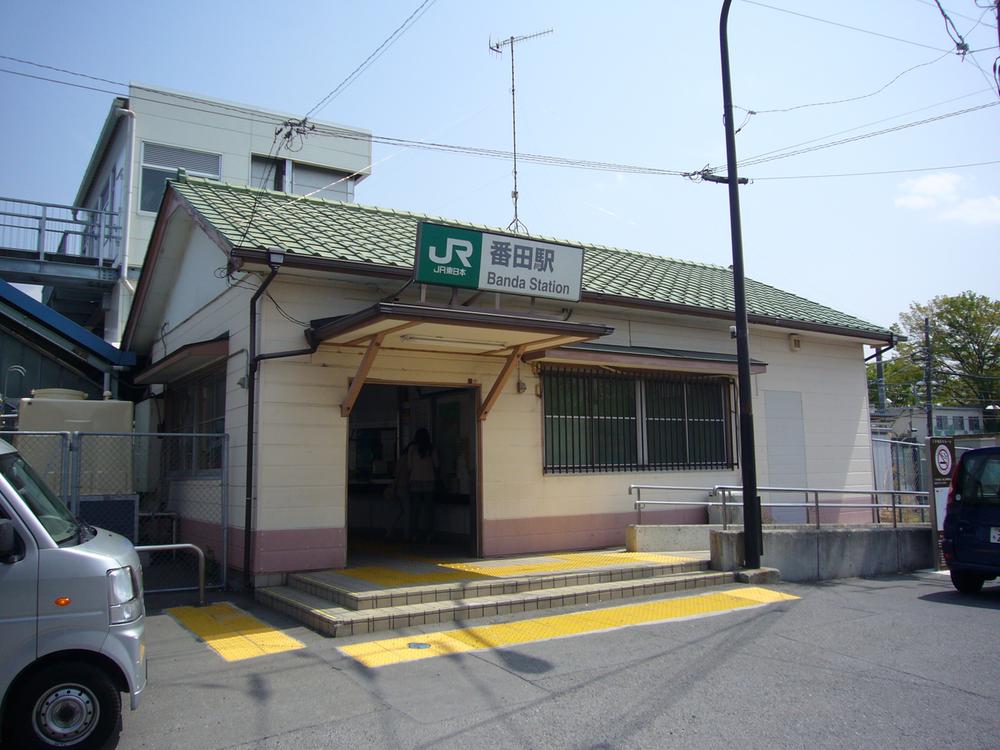 JR Sagami Line "Vanden" 450m to the station
JR相模線「番田」駅まで450m
Primary school小学校 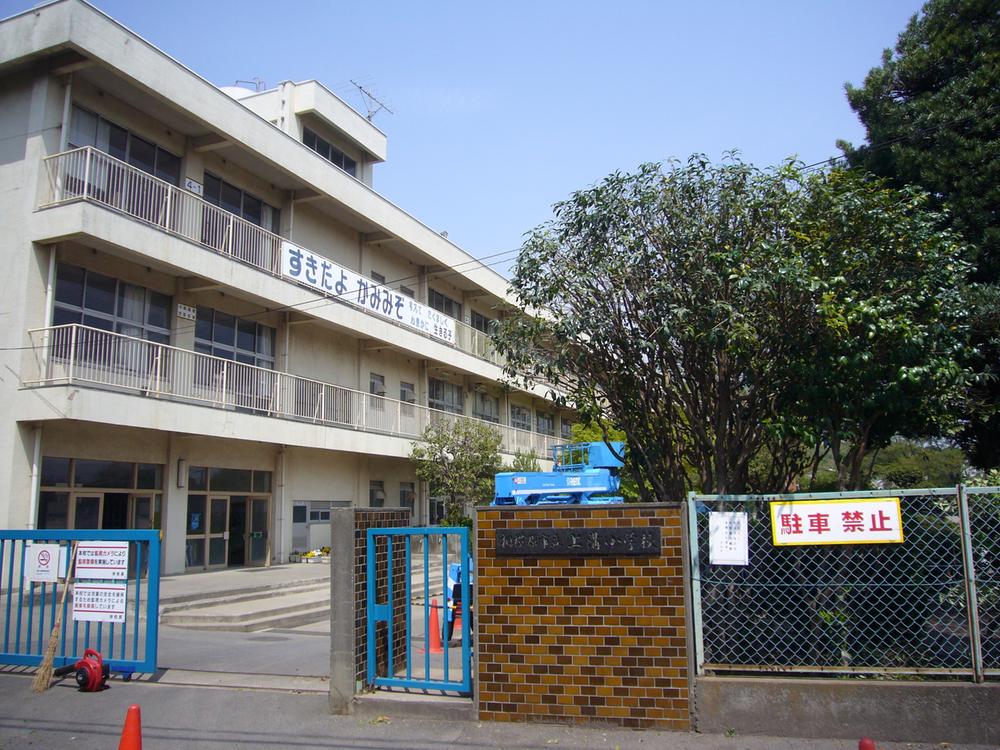 850m to Sagamihara Municipal upper groove Elementary School
相模原市立上溝小学校まで850m
Junior high school中学校 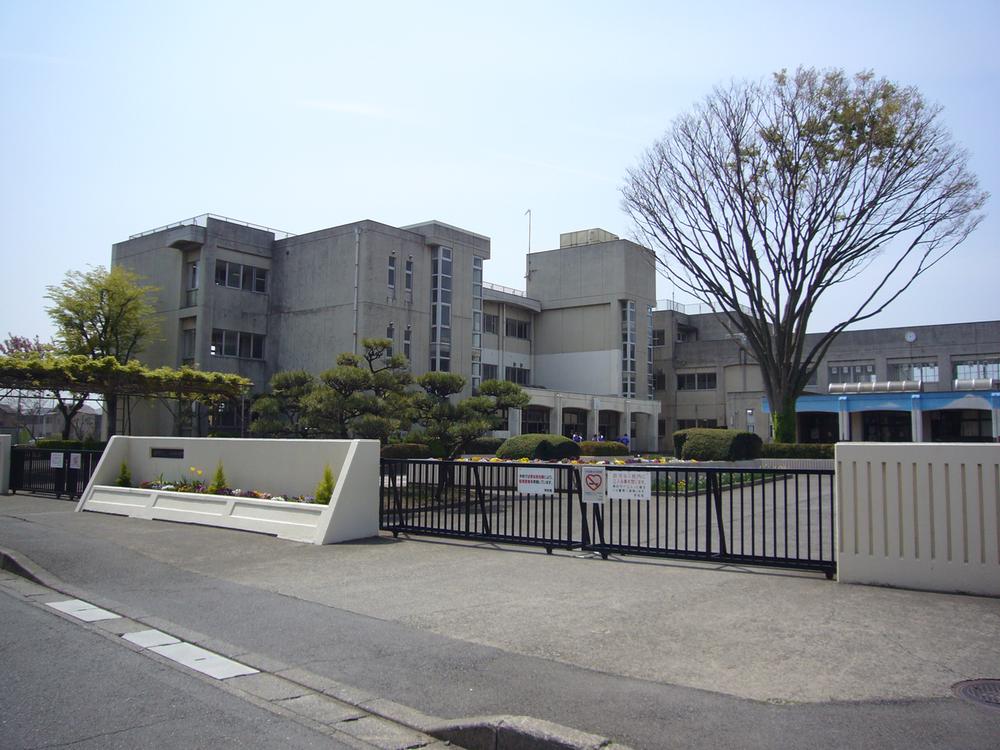 Sagamihara Municipal upper groove 400m to the south junior high school
相模原市立上溝南中学校まで400m
Park公園 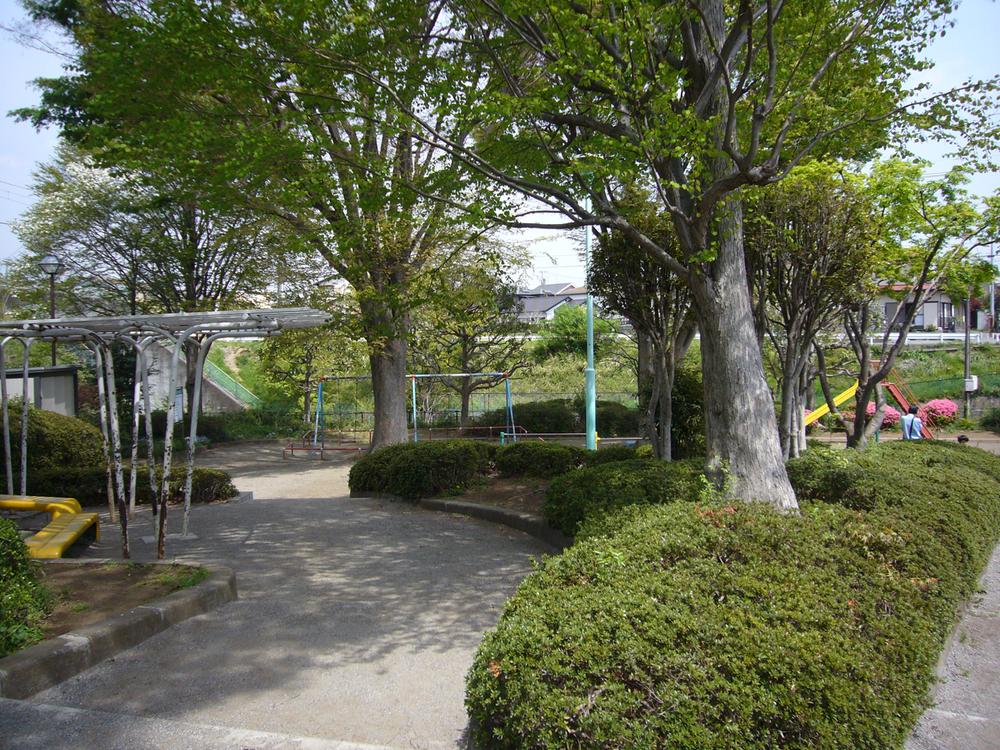 180m to Tajiri second park
田尻第二公園まで180m
Other Environmental Photoその他環境写真 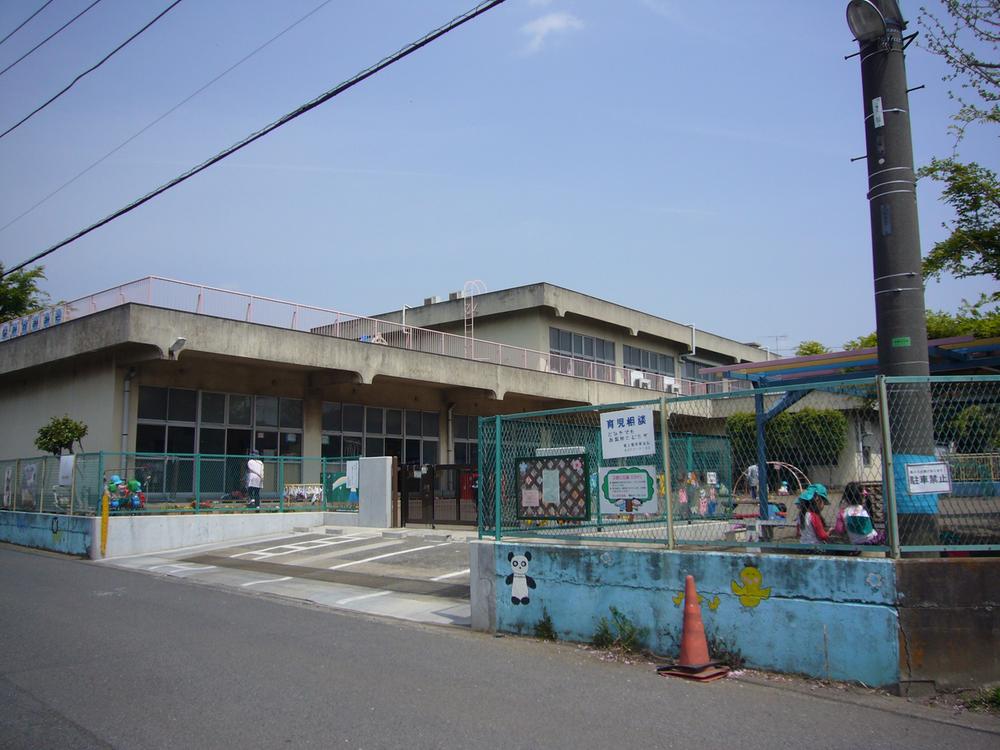 South upper groove to nursery 400m
南上溝保育園まで400m
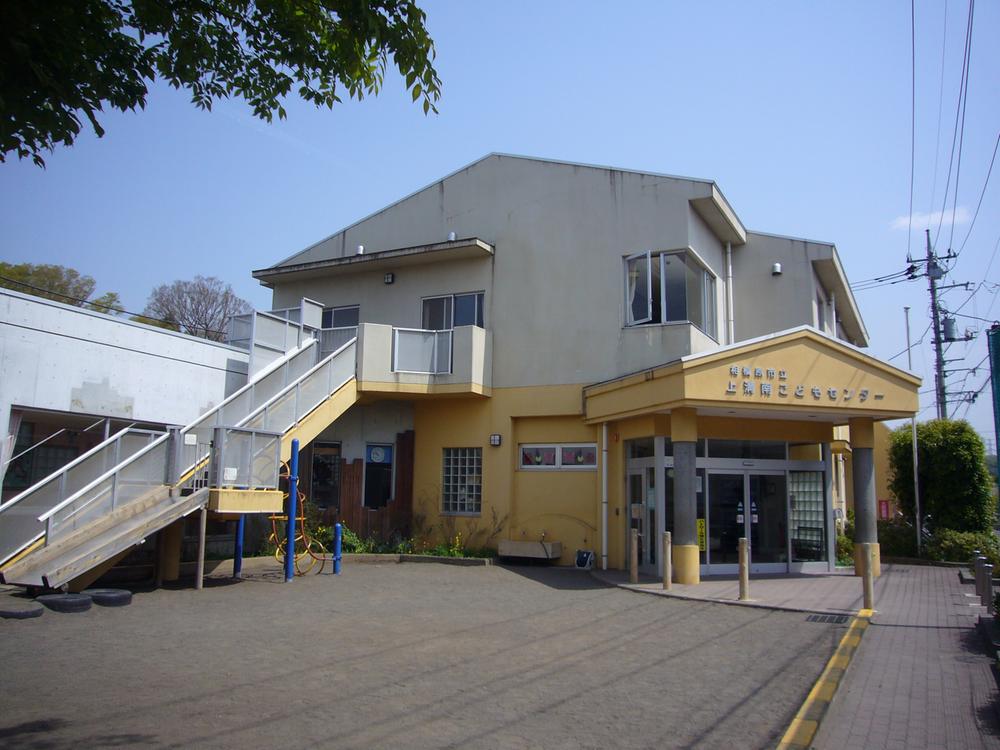 Upper groove 1000m to the south children center
上溝南こどもセンターまで1000m
Location
| 



















