Land/Building » Kanto » Kanagawa Prefecture » Sagamihara, Chuo-ku
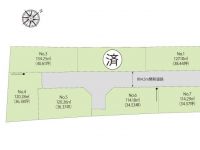 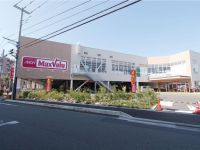
| | Sagamihara City, Kanagawa Prefecture, Chuo-ku, 神奈川県相模原市中央区 |
| Keio Sagamihara Line "Tamasakai" walk 13 minutes 京王相模原線「多摩境」歩13分 |
Local guide map 現地案内図 | | Local guide map 現地案内図 | Features pickup 特徴ピックアップ | | Flat to the station / A quiet residential area / City gas / Building plan example there 駅まで平坦 /閑静な住宅地 /都市ガス /建物プラン例有り | Property name 物件名 | | Sedona Miyashimohon cho セドナ宮下本町 | Price 価格 | | 19 million yen ~ 23 million yen 1900万円 ~ 2300万円 | Building coverage, floor area ratio 建ぺい率・容積率 | | Kenpei rate: 50%, Volume ratio: 80% 建ペい率:50%、容積率:80% | Sales compartment 販売区画数 | | 6 compartment 6区画 | Total number of compartments 総区画数 | | 7 compartment 7区画 | Land area 土地面積 | | 114.18 sq m ~ 134.25 sq m (registration) 114.18m2 ~ 134.25m2(登記) | Driveway burden-road 私道負担・道路 | | About 5.0m on public roads, About 4.5m development road 約5.0m公道、約4.5m開発道路 | Land situation 土地状況 | | Not construction 未造成 | Construction completion time 造成完了時期 | | 2014 March will be completed 平成26年3月完了予定 | Address 住所 | | Sagamihara City, Kanagawa Prefecture, Chuo-ku, Miyashimohon cho 2 神奈川県相模原市中央区宮下本町2 | Traffic 交通 | | Keio Sagamihara Line "Tamasakai" walk 13 minutes 京王相模原線「多摩境」歩13分
| Related links 関連リンク | | [Related Sites of this company] 【この会社の関連サイト】 | Contact お問い合せ先 | | (Ltd.) Thirty Four TEL: 0800-603-1933 [Toll free] mobile phone ・ Also available from PHS
Caller ID is not notified
Please contact the "saw SUUMO (Sumo)"
If it does not lead, If the real estate company (株)サーティーフォーTEL:0800-603-1933【通話料無料】携帯電話・PHSからもご利用いただけます
発信者番号は通知されません
「SUUMO(スーモ)を見た」と問い合わせください
つながらない方、不動産会社の方は
| Most price range 最多価格帯 | | 20 million yen (4 sections) 2000万円台(4区画) | Land of the right form 土地の権利形態 | | Ownership 所有権 | Building condition 建築条件 | | With 付 | Land category 地目 | | field 畑 | Use district 用途地域 | | One low-rise 1種低層 | Overview and notices その他概要・特記事項 | | Facilities: TEPCO, Public Water Supply, Public sewage, City gas, Development permit number: Sagamihara Directive (Development Study) No. H25-1062 設備:東京電力、公営水道、公共下水、都市ガス、開発許可番号:相模原市指令(開調)第H25-1062号 | Company profile 会社概要 | | <Seller> Governor of Kanagawa Prefecture (5) No. 020195 (Ltd.) Thirty Four Yubinbango252-0143 Sagamihara City, Kanagawa Prefecture Midori-ku Hashimoto 1-14-3 <売主>神奈川県知事(5)第020195号(株)サーティーフォー〒252-0143 神奈川県相模原市緑区橋本1-14-3 |
The entire compartment Figure全体区画図 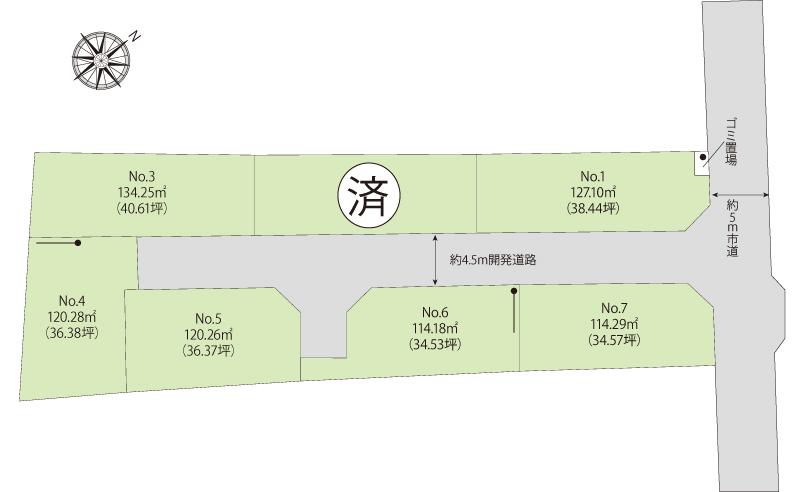 Compartment figure
区画図
Shopping centreショッピングセンター 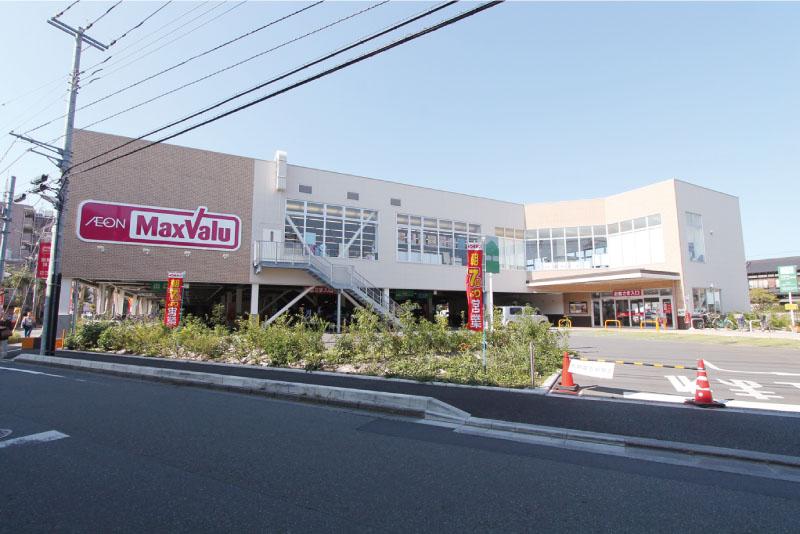 Until Makkusubaryu 1400m
マックスバリューまで1400m
Drug storeドラッグストア 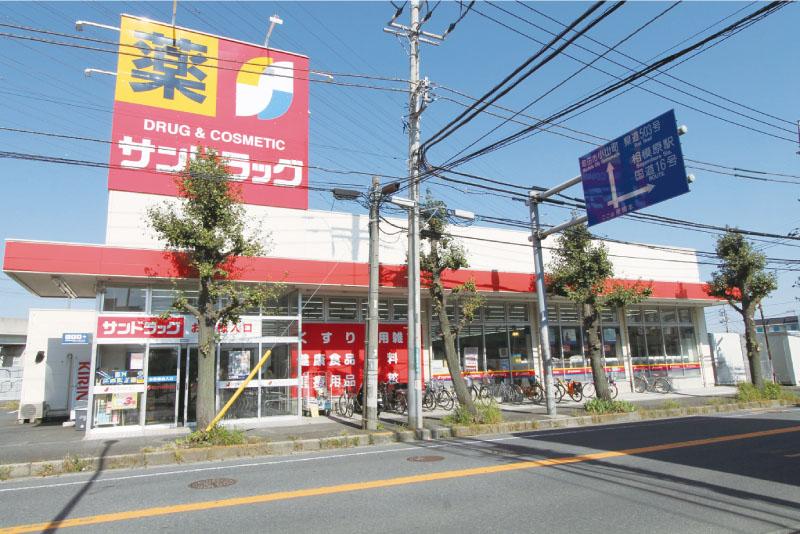 1100m to San drag
サンドラッグまで1100m
Local guide map現地案内図 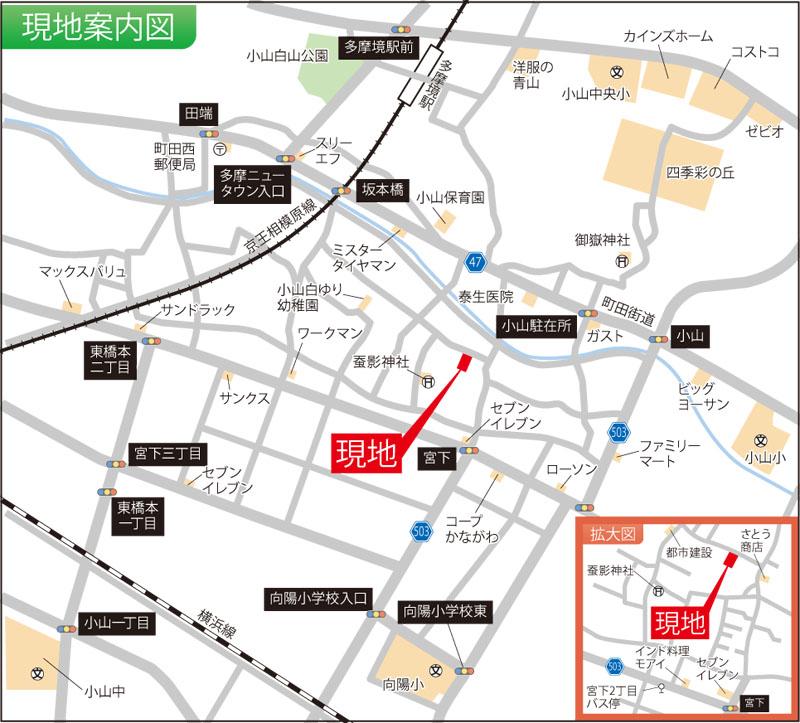 Information map
案内図
Compartment view + building plan example区画図+建物プラン例 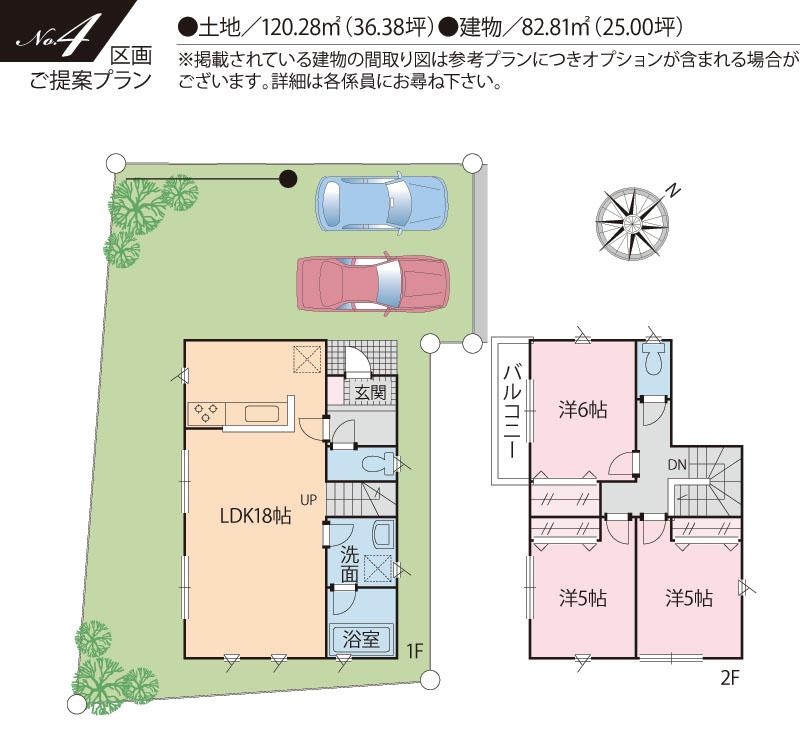 Building plan example (No.4) 3LDK, Land price 19 million yen, Land area 120.28 sq m , Building price 10.8 million yen, Building area 82.81 sq m
建物プラン例(No.4)3LDK、土地価格1900万円、土地面積120.28m2、建物価格1080万円、建物面積82.81m2
Kindergarten ・ Nursery幼稚園・保育園 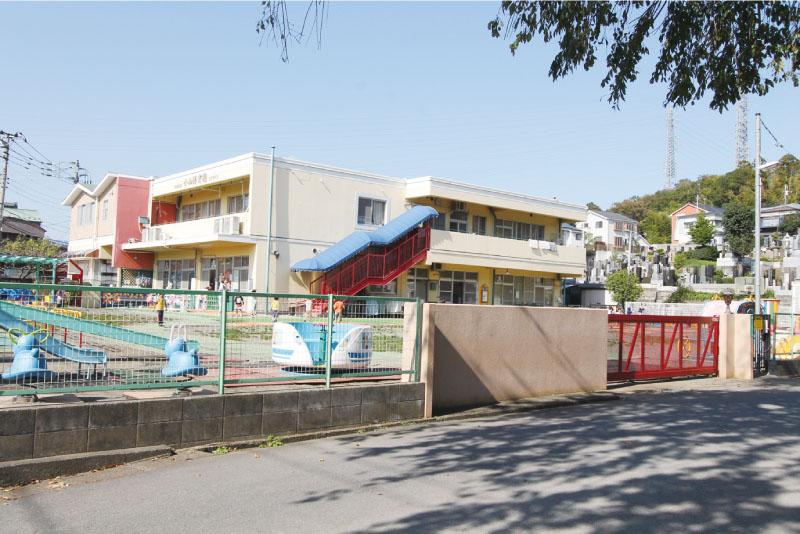 450m to Koyama nursery
小山保育園まで450m
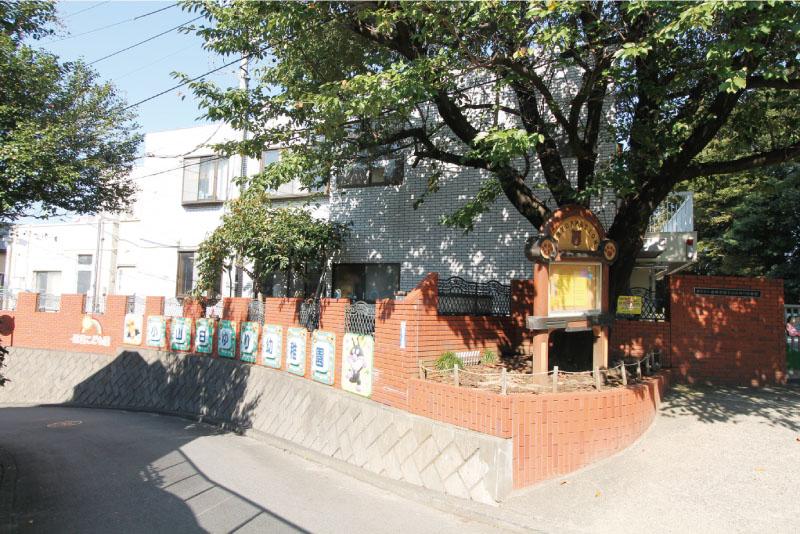 Koyamashiro 350m until Lily kindergarten
小山白ゆり幼稚園まで350m
Primary school小学校 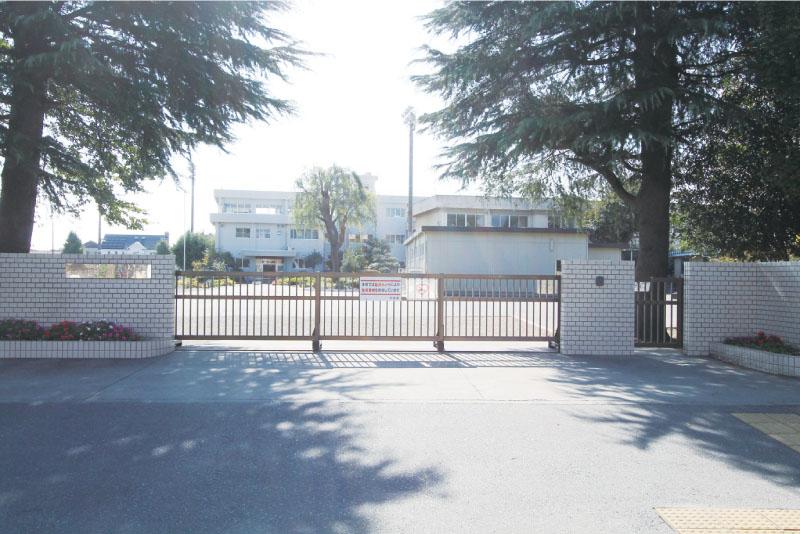 1200m to Sagamihara Municipal Koyo Elementary School
相模原市立向陽小学校まで1200m
Junior high school中学校 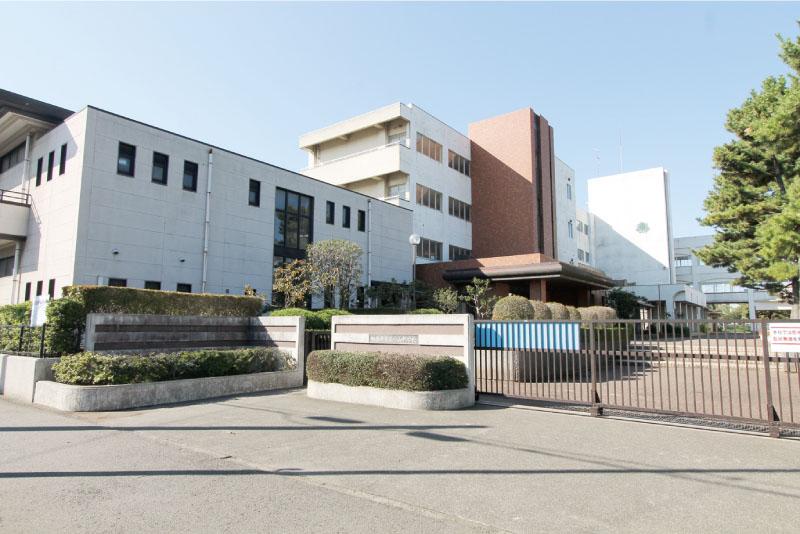 2100m to Sagamihara Municipal Koyama Junior High School
相模原市立小山中学校まで2100m
Park公園 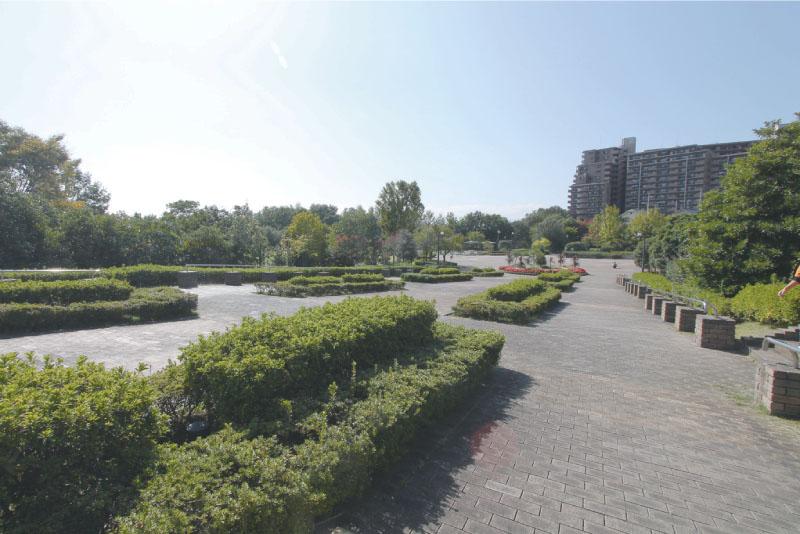 1200m to Koyama Hakusan Park
小山白山公園まで1200m
Station駅 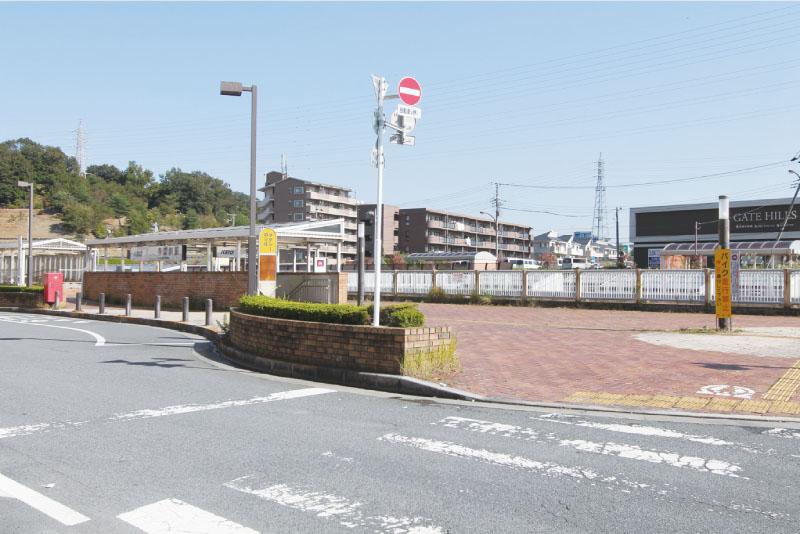 1040m to Tamasakai Station
多摩境駅まで1040m
Compartment view + building plan example区画図+建物プラン例 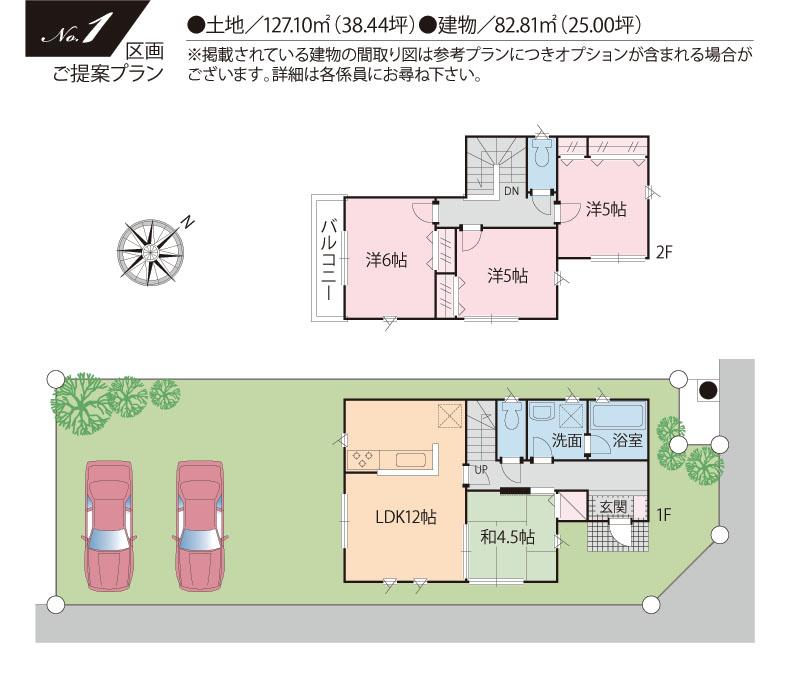 Building plan examples (No.1) 4LDK, Land price 23 million yen, Land area 127.1 sq m , Building price 10.8 million yen, Building area 82.81 sq m
建物プラン例(No.1)4LDK、土地価格2300万円、土地面積127.1m2、建物価格1080万円、建物面積82.81m2
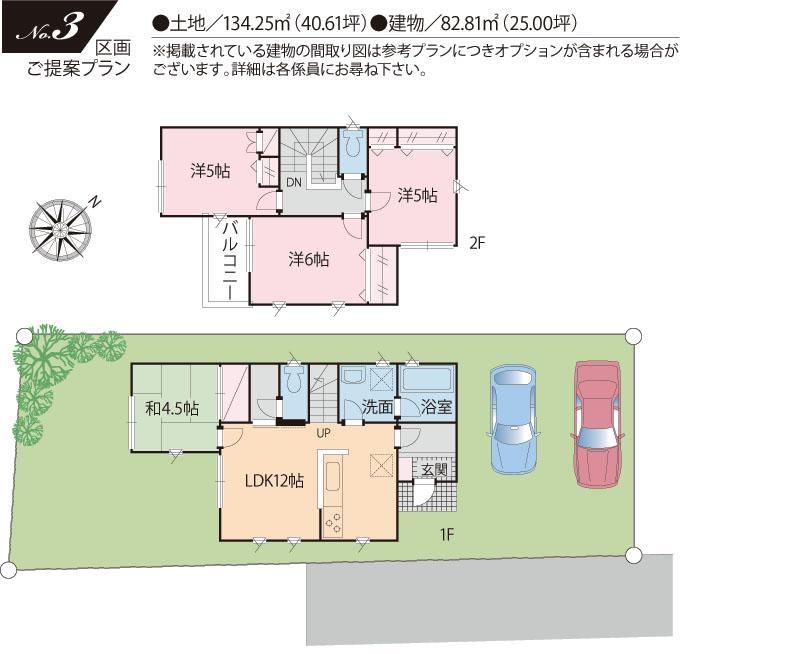 Building plan example (No.3) 4LDK, Land price 21 million yen, Land area 134.25 sq m , Building price 10.8 million yen, Building area 82.81 sq m
建物プラン例(No.3)4LDK、土地価格2100万円、土地面積134.25m2、建物価格1080万円、建物面積82.81m2
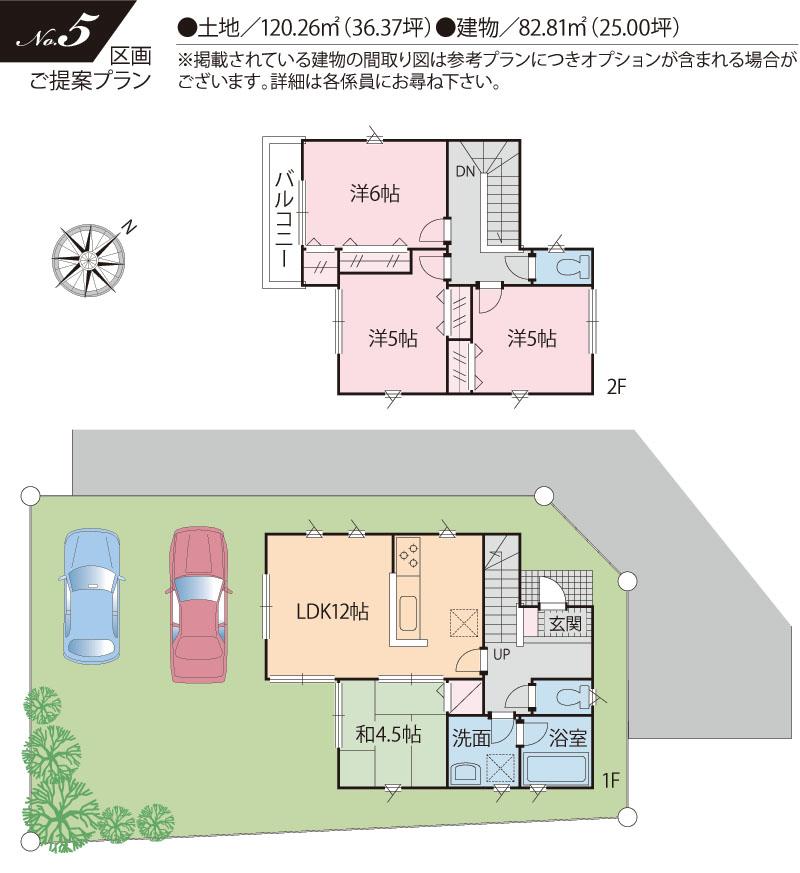 Building plan example (No.5) 4LDK, Land price 21 million yen, Land area 120.26 sq m , Building price 10.8 million yen, Building area 82.81 sq m
建物プラン例(No.5)4LDK、土地価格2100万円、土地面積120.26m2、建物価格1080万円、建物面積82.81m2
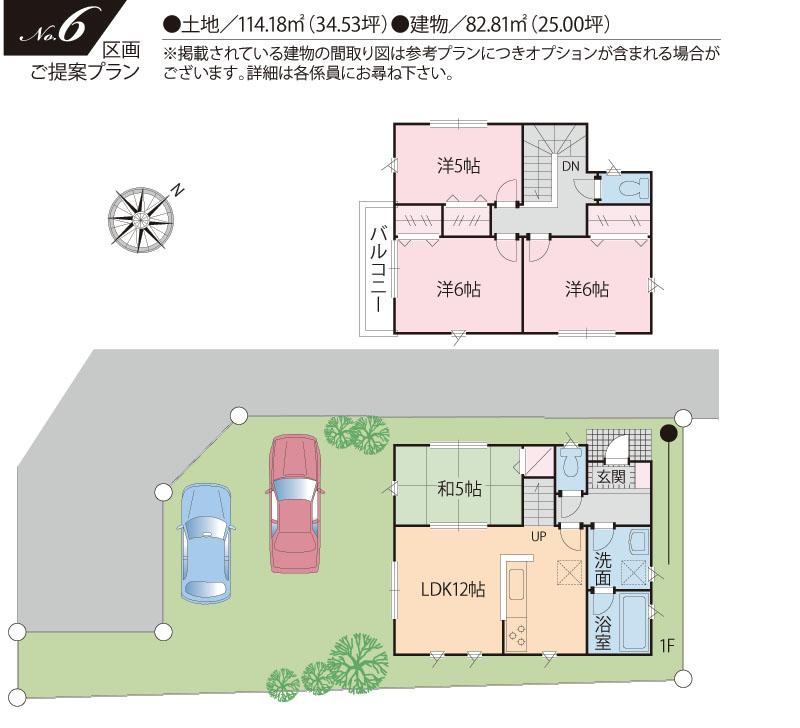 Building plan example (No.6) 4LDK, Land price 21 million yen, Land area 114.18 sq m , Building price 10.8 million yen, Building area 82.81 sq m
建物プラン例(No.6)4LDK、土地価格2100万円、土地面積114.18m2、建物価格1080万円、建物面積82.81m2
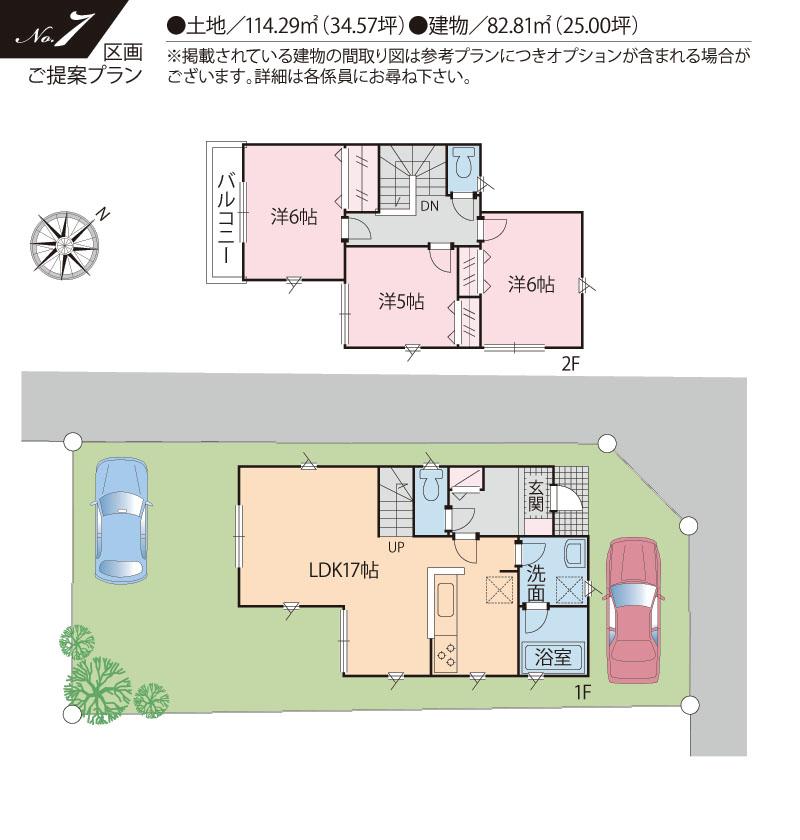 Building plan example (No.7) 3LDK, Land price 20 million yen, Land area 114.29 sq m , Building price 10.8 million yen, Building area 82.81 sq m
建物プラン例(No.7)3LDK、土地価格2000万円、土地面積114.29m2、建物価格1080万円、建物面積82.81m2
Location
|

















