Land/Building » Kanto » Kanagawa Prefecture » Sagamihara Green Zone
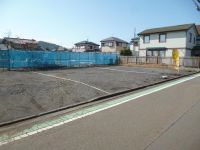 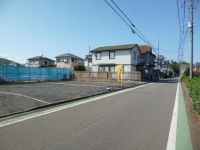
| | Sagamihara City, Kanagawa Prefecture Midori-ku 神奈川県相模原市緑区 |
| JR Yokohama Line "Hashimoto" bus 15 Bun'ue Ayumi Oshima 8 minutes JR横浜線「橋本」バス15分上大島歩8分 |
| A quiet residential area, Leafy residential area, Flat terrain 閑静な住宅地、緑豊かな住宅地、平坦地 |
| ◆ A quiet residential area! ◆ Lush living environment ◆ Flat terrain! ◆閑静な住宅地!◆緑豊かな住環境◆平坦地! |
Features pickup 特徴ピックアップ | | A quiet residential area / Leafy residential area / Flat terrain 閑静な住宅地 /緑豊かな住宅地 /平坦地 | Price 価格 | | 11.5 million yen ・ 11.8 million yen 1150万円・1180万円 | Building coverage, floor area ratio 建ぺい率・容積率 | | Kenpei rate: 50%, Volume ratio: 80% 建ペい率:50%、容積率:80% | Sales compartment 販売区画数 | | 3 compartment 3区画 | Total number of compartments 総区画数 | | 5 compartment 5区画 | Land area 土地面積 | | 105 sq m ・ 106 sq m 105m2・106m2 | Driveway burden-road 私道負担・道路 | | Road width: 5.5m 道路幅:5.5m | Land situation 土地状況 | | Vacant lot 更地 | Address 住所 | | Sagamihara City, Kanagawa Prefecture Midori Ward Oshima 神奈川県相模原市緑区大島 | Traffic 交通 | | JR Yokohama Line "Hashimoto" bus 15 Bun'ue Ayumi Oshima 8 minutes JR横浜線「橋本」バス15分上大島歩8分
| Related links 関連リンク | | [Related Sites of this company] 【この会社の関連サイト】 | Person in charge 担当者より | | Rep Obuchi Yuji Age: 40 Daigyokai Experience: 9 years your taken, I want to become more familiar Question. Because I would like to respond to the various needs at an accurate advice, Please feel free to contact us to Obuchi! 担当者大渕 雄二年齢:40代業界経験:9年お客様とって、より身近な相談者になりたいと思っています。的確なアドバイスで様々なご要望に応えていきたいと思いますので、お気軽に大渕までご相談下さい! | Contact お問い合せ先 | | TEL: 0800-600-8214 [Toll free] mobile phone ・ Also available from PHS
Caller ID is not notified
Please contact the "saw SUUMO (Sumo)"
If it does not lead, If the real estate company TEL:0800-600-8214【通話料無料】携帯電話・PHSからもご利用いただけます
発信者番号は通知されません
「SUUMO(スーモ)を見た」と問い合わせください
つながらない方、不動産会社の方は
| Land of the right form 土地の権利形態 | | Ownership 所有権 | Building condition 建築条件 | | With 付 | Time delivery 引き渡し時期 | | Consultation 相談 | Land category 地目 | | Residential land 宅地 | Use district 用途地域 | | One low-rise 1種低層 | Overview and notices その他概要・特記事項 | | Contact: Obuchi Yuji, Facilities: Public Water Supply, This sewage, Individual LPG 担当者:大渕 雄二、設備:公営水道、本下水、個別LPG | Company profile 会社概要 | | <Seller> Governor of Kanagawa Prefecture (5) No. 020995 (Corporation) All Japan Real Estate Association (Corporation) metropolitan area real estate Fair Trade Council member (stock) items Yubinbango252-0143 Sagamihara City, Kanagawa Prefecture Midori-ku Hashimoto 6-36-1 Gran Torre Hashimoto 2F <売主>神奈川県知事(5)第020995号(公社)全日本不動産協会会員 (公社)首都圏不動産公正取引協議会加盟(株)アイテム〒252-0143 神奈川県相模原市緑区橋本6-36-1グラントーレ橋本2F |
Local land photo現地土地写真 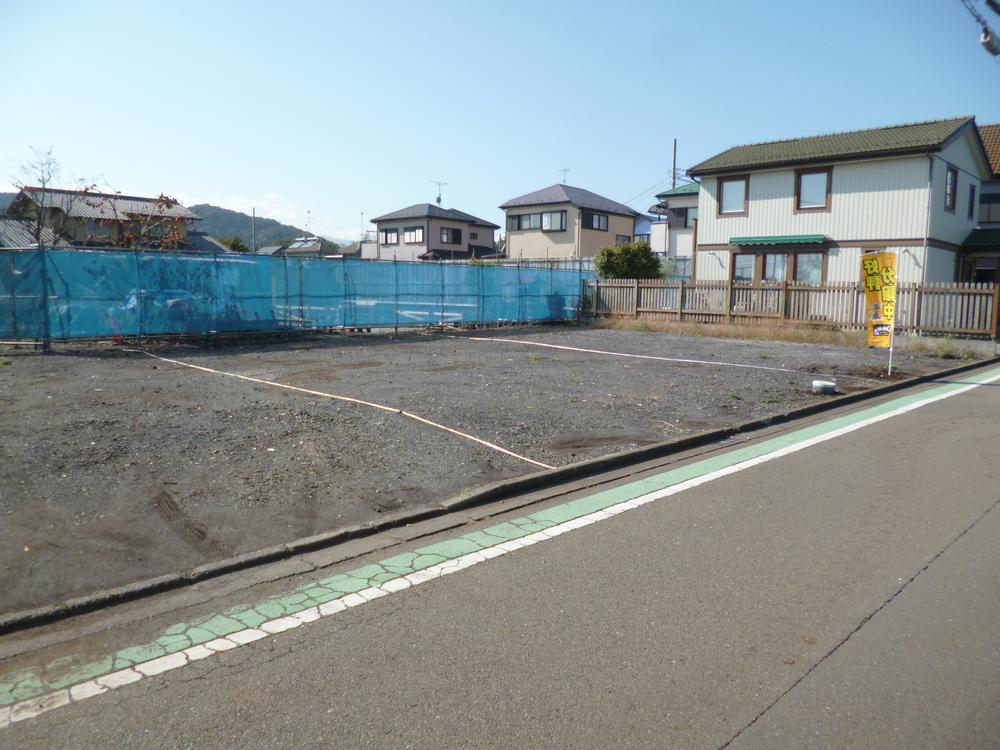 Local (10 May 2013) Shooting
現地(2013年10月)撮影
Local photos, including front road前面道路含む現地写真 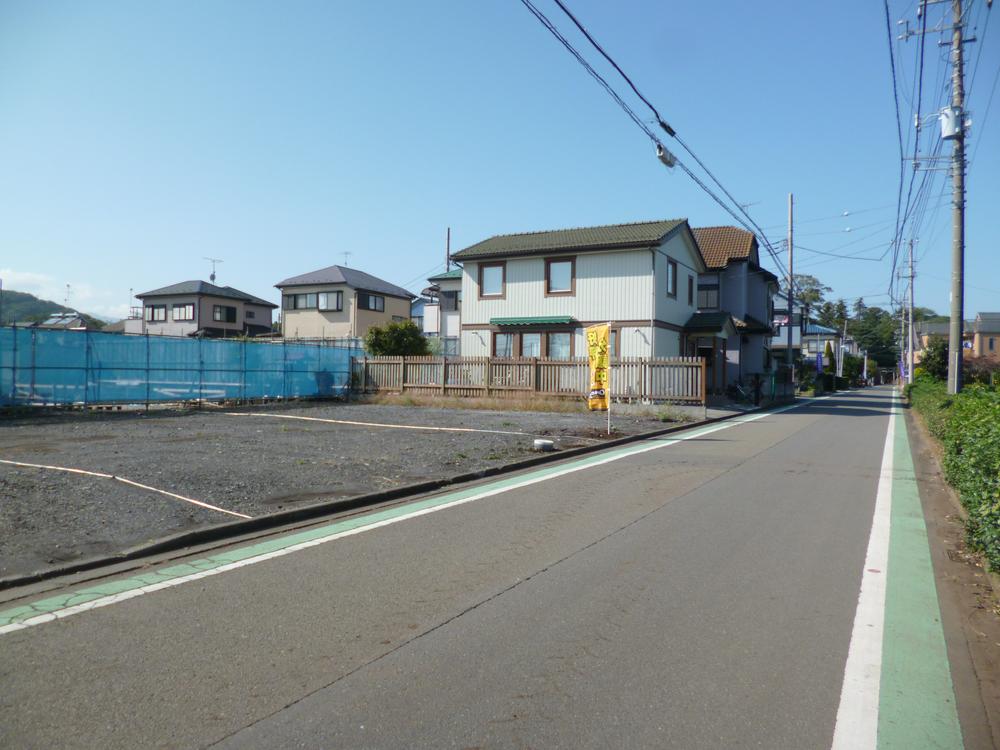 Local (10 May 2013) Shooting
現地(2013年10月)撮影
Model house photoモデルハウス写真 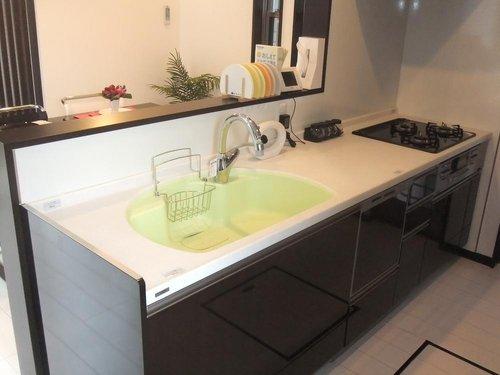 Model house (kitchen)
モデルハウス(システムキッチン)
Building plan example (floor plan)建物プラン例(間取り図) 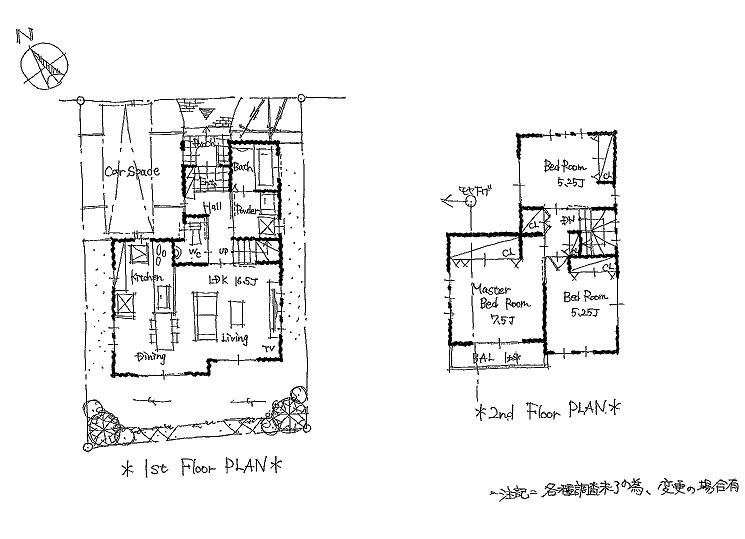 Building plan example (NO.2) 3LDK, Land price 11.8 million yen, Land area 106 sq m , Building price 12.5 million yen, Building area 82.65 sq m
建物プラン例(NO.2)3LDK、土地価格1180万円、土地面積106m2、建物価格1250万円、建物面積82.65m2
Kindergarten ・ Nursery幼稚園・保育園 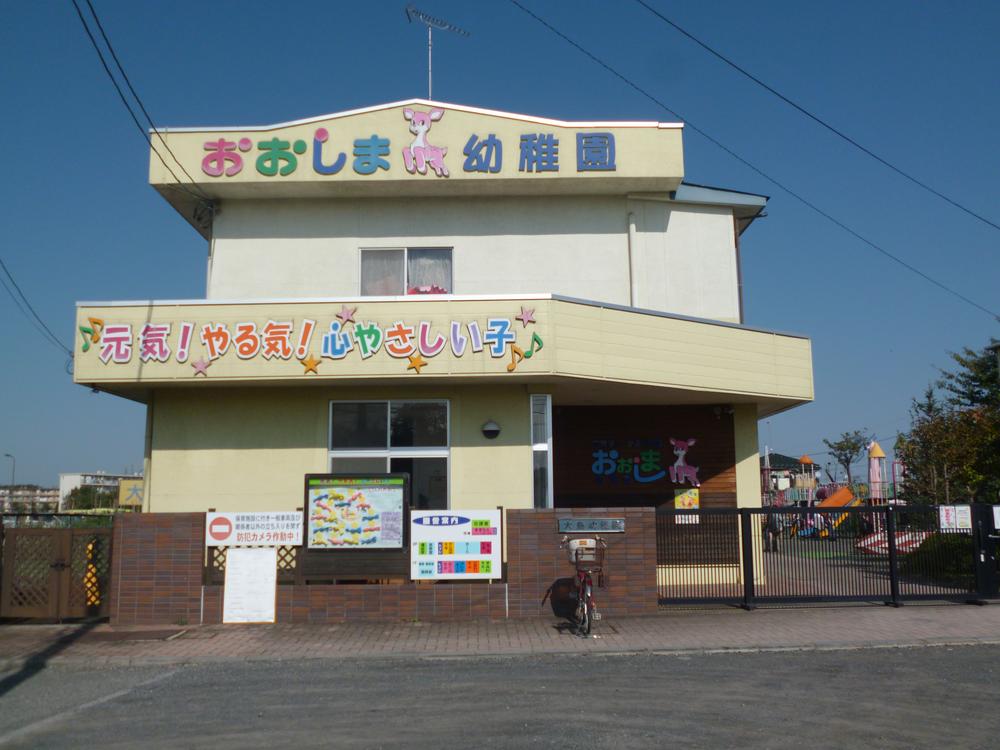 459m to Oshima kindergarten
大島幼稚園まで459m
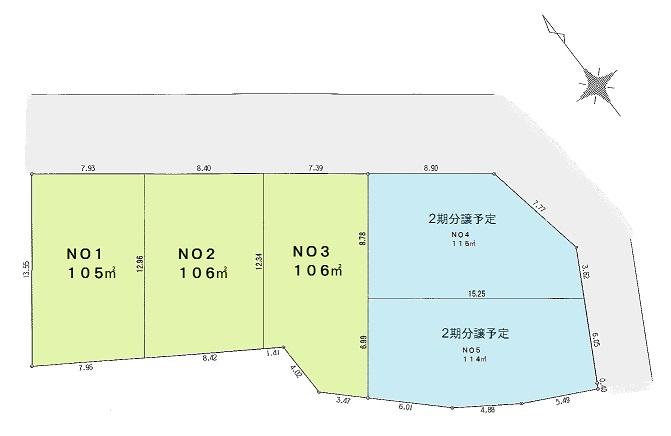 The entire compartment Figure
全体区画図
Model house photoモデルハウス写真 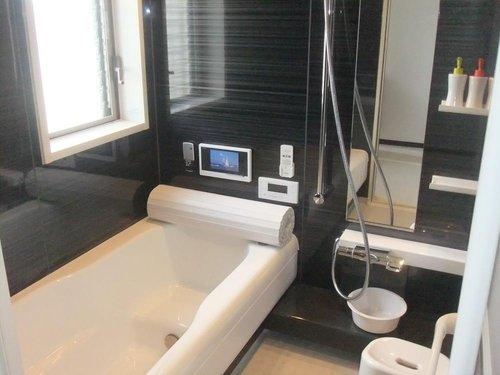 Model house (system bus)
モデルハウス(システムバス)
Primary school小学校 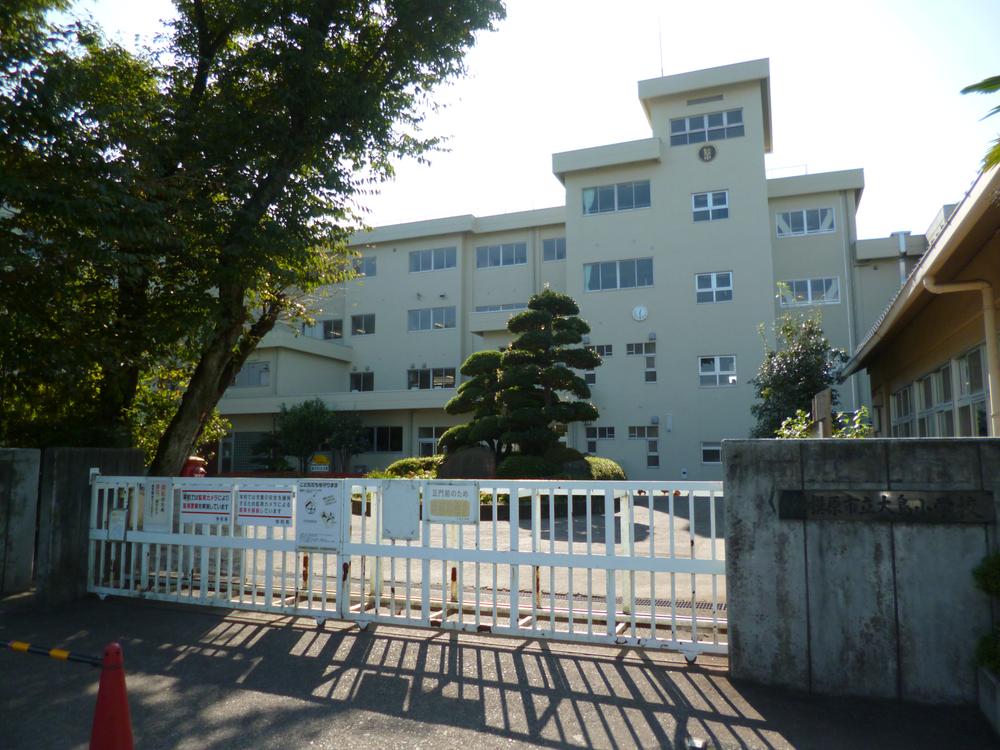 1200m to Sagamihara City Oshima Elementary School
相模原市立大島小学校まで1200m
Model house photoモデルハウス写真 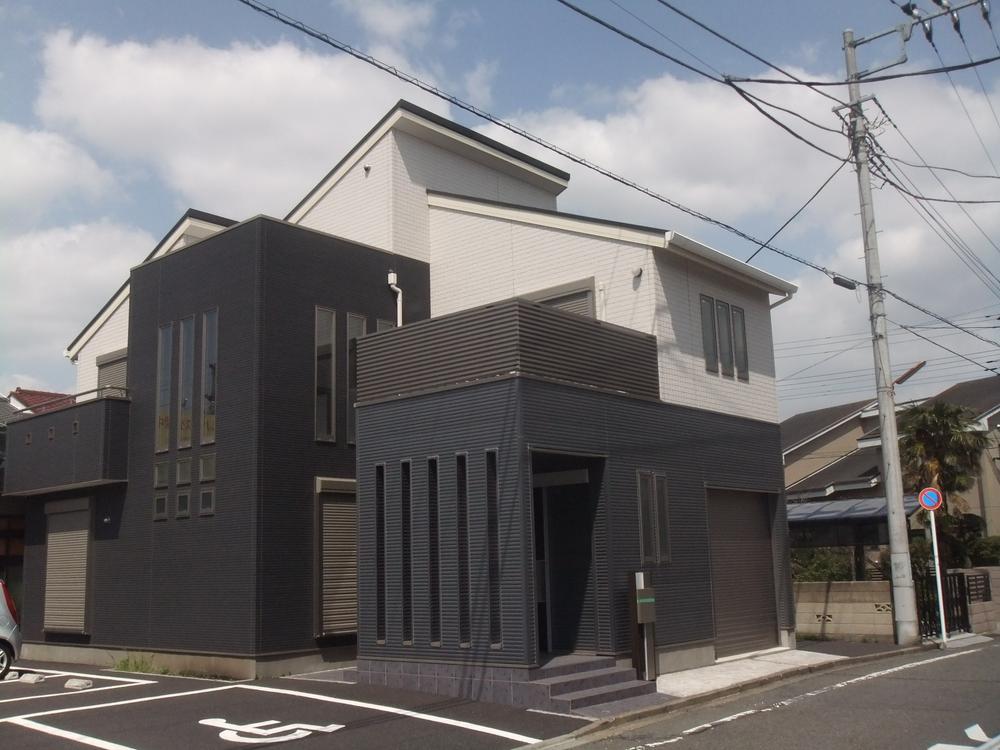 Model house (appearance)
モデルハウス(外観)
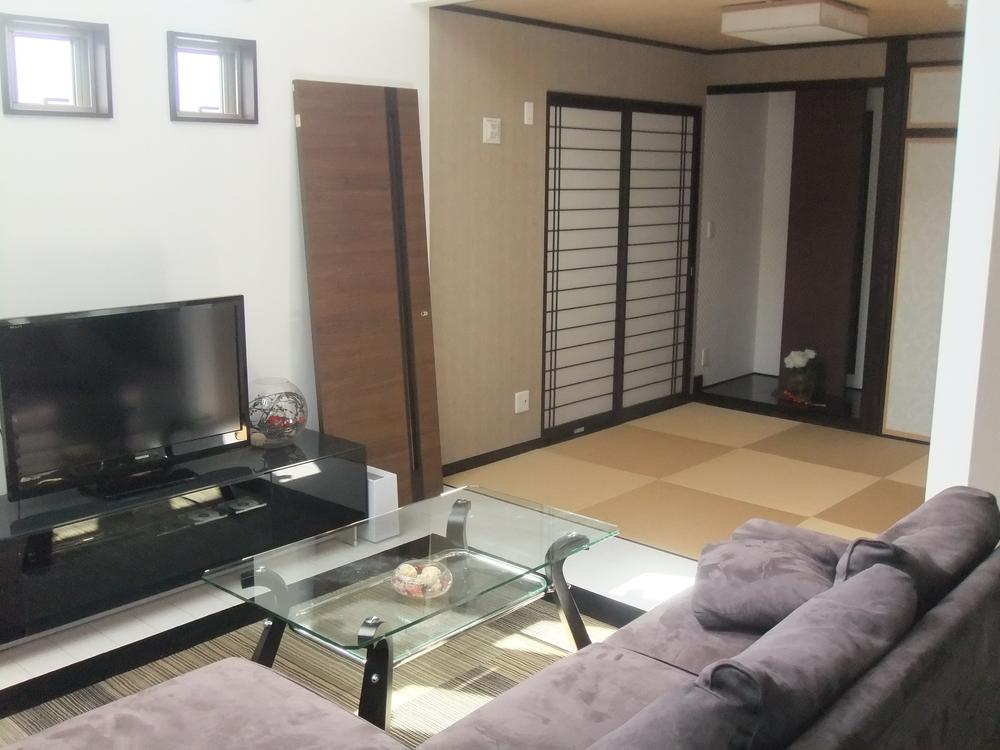 Model house (internal)
モデルハウス(内部)
Location
|











