Land/Building » Kanto » Kanagawa Prefecture » Sagamihara Minami-ku
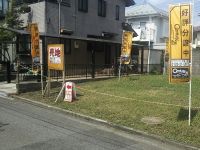 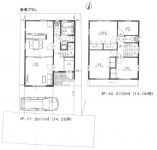
| | Sagamihara City, Kanagawa Prefecture, Minami-ku, 神奈川県相模原市南区 |
| Denentoshi Tokyu "Chuorinkan" walk 13 minutes 東急田園都市線「中央林間」歩13分 |
| Quiet living ring of south road, Open feeling jewels 南道路の閑静な住環、開放感が御座います |
Features pickup 特徴ピックアップ | | 2 along the line more accessible / Vacant lot passes / Super close / It is close to the city / Yang per good / Flat to the station / Siemens south road / A quiet residential area / Around traffic fewer / Leafy residential area / City gas / Development subdivision in / Building plan example there / Readjustment land within 2沿線以上利用可 /更地渡し /スーパーが近い /市街地が近い /陽当り良好 /駅まで平坦 /南側道路面す /閑静な住宅地 /周辺交通量少なめ /緑豊かな住宅地 /都市ガス /開発分譲地内 /建物プラン例有り /区画整理地内 | Price 価格 | | 27 million yen 2700万円 | Building coverage, floor area ratio 建ぺい率・容積率 | | Fifty percent ・ Hundred percent 50%・100% | Sales compartment 販売区画数 | | 1 compartment 1区画 | Total number of compartments 総区画数 | | 1 compartment 1区画 | Land area 土地面積 | | 100.24 sq m (measured) 100.24m2(実測) | Driveway burden-road 私道負担・道路 | | Nothing, South 4m width (contact the road width 8m) 無、南4m幅(接道幅8m) | Land situation 土地状況 | | Vacant lot 更地 | Address 住所 | | Sagamihara City, Kanagawa Prefecture, Minami-ku, Higashirinkan 7 神奈川県相模原市南区東林間7 | Traffic 交通 | | Denentoshi Tokyu "Chuorinkan" walk 13 minutes
Enoshima Odakyu "Higashirinkan" walk 13 minutes
Odawara Line Odakyu "Odakyusagamihara" walk 21 minutes 東急田園都市線「中央林間」歩13分
小田急江ノ島線「東林間」歩13分
小田急小田原線「小田急相模原」歩21分
| Related links 関連リンク | | [Related Sites of this company] 【この会社の関連サイト】 | Contact お問い合せ先 | | TEL: 0800-603-2628 [Toll free] mobile phone ・ Also available from PHS
Caller ID is not notified
Please contact the "saw SUUMO (Sumo)"
If it does not lead, If the real estate company TEL:0800-603-2628【通話料無料】携帯電話・PHSからもご利用いただけます
発信者番号は通知されません
「SUUMO(スーモ)を見た」と問い合わせください
つながらない方、不動産会社の方は
| Land of the right form 土地の権利形態 | | Ownership 所有権 | Building condition 建築条件 | | With 付 | Time delivery 引き渡し時期 | | Immediate delivery allowed 即引渡し可 | Land category 地目 | | Residential land 宅地 | Use district 用途地域 | | One low-rise 1種低層 | Other limitations その他制限事項 | | Quasi-fire zones 準防火地域 | Overview and notices その他概要・特記事項 | | Facilities: Public Water Supply, This sewage, City gas 設備:公営水道、本下水、都市ガス | Company profile 会社概要 | | <Mediation> Governor of Kanagawa Prefecture (5) No. 021251 (Corporation) All Japan Real Estate Association (Corporation) metropolitan area real estate Fair Trade Council member Century 21 (Ltd.) stylish home business Lesson 3 Yubinbango242-0021 Yamato-shi, Kanagawa center 7-5-28 <仲介>神奈川県知事(5)第021251号(公社)全日本不動産協会会員 (公社)首都圏不動産公正取引協議会加盟センチュリー21(株)スタイリッシュホーム営業3課〒242-0021 神奈川県大和市中央7-5-28 |
Local land photo現地土地写真 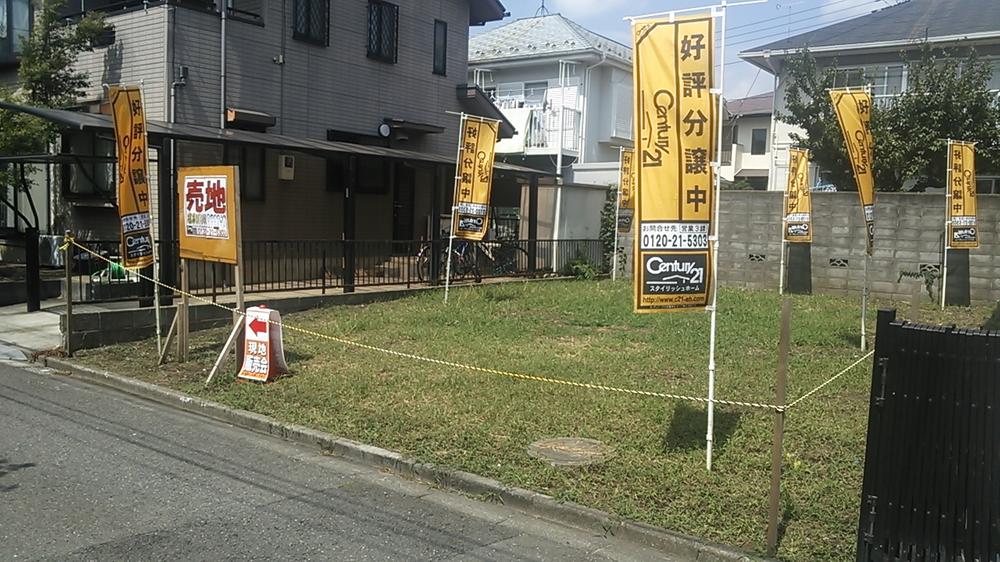 Local (September 2013) Shooting
現地(2013年9月)撮影
Compartment view + building plan example区画図+建物プラン例 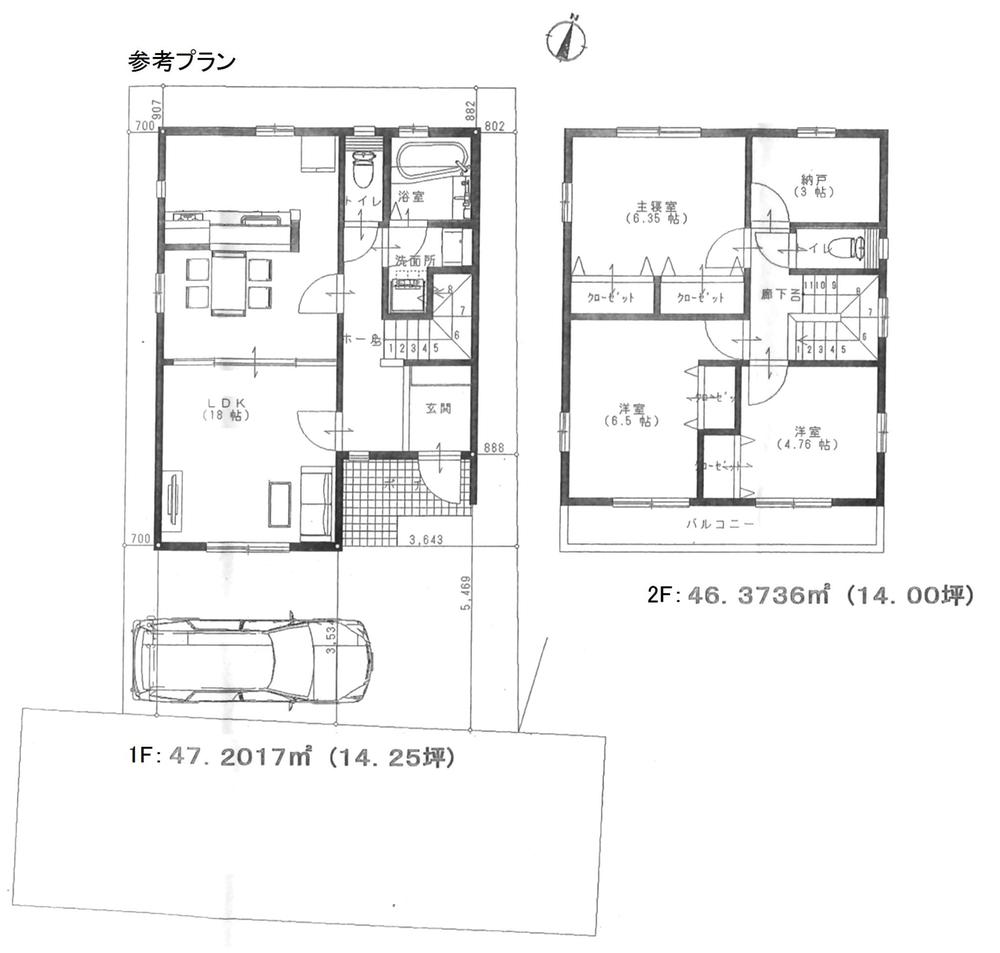 Building plan example, Land price 27 million yen, Land area 100.24 sq m , Building price 17.5 million yen, Building area 29 sq m building reference plan
建物プラン例、土地価格2700万円、土地面積100.24m2、建物価格1750万円、建物面積29m2 建物参考プラン
Local land photo現地土地写真 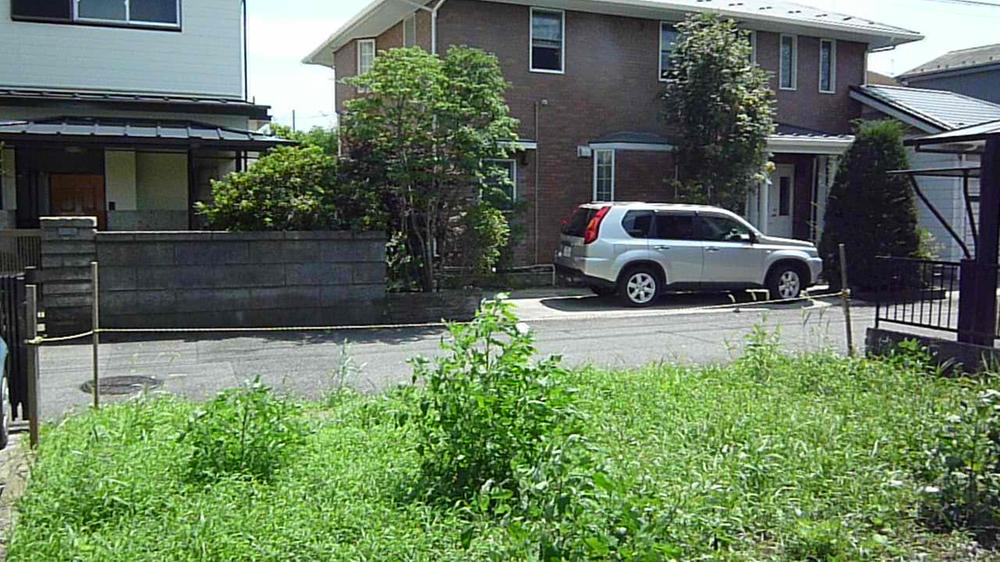 Also there is a wide open feeling of the distance between the adjacent land.
隣地との間隔も広く開放感が御座います。
Local photos, including front road前面道路含む現地写真 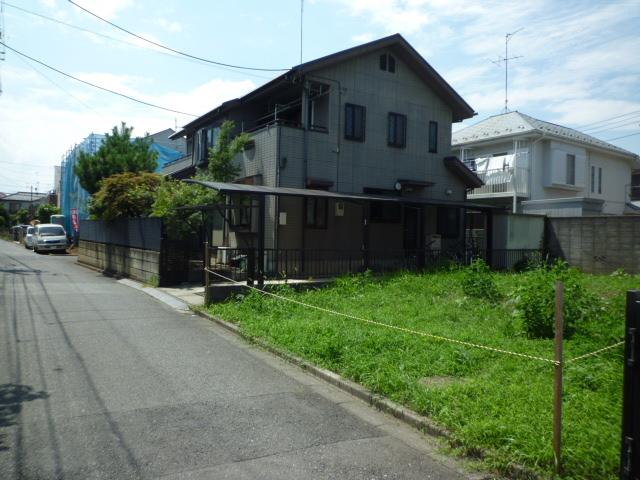 Small front road the car street
車通りの少ない前面道路
Compartment figure区画図 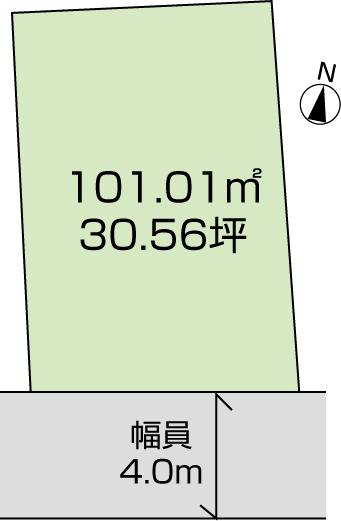 Land price 27 million yen, It is shaping areas of land area 100.24 sq m south road
土地価格2700万円、土地面積100.24m2 南道路の整形地です
Local land photo現地土地写真 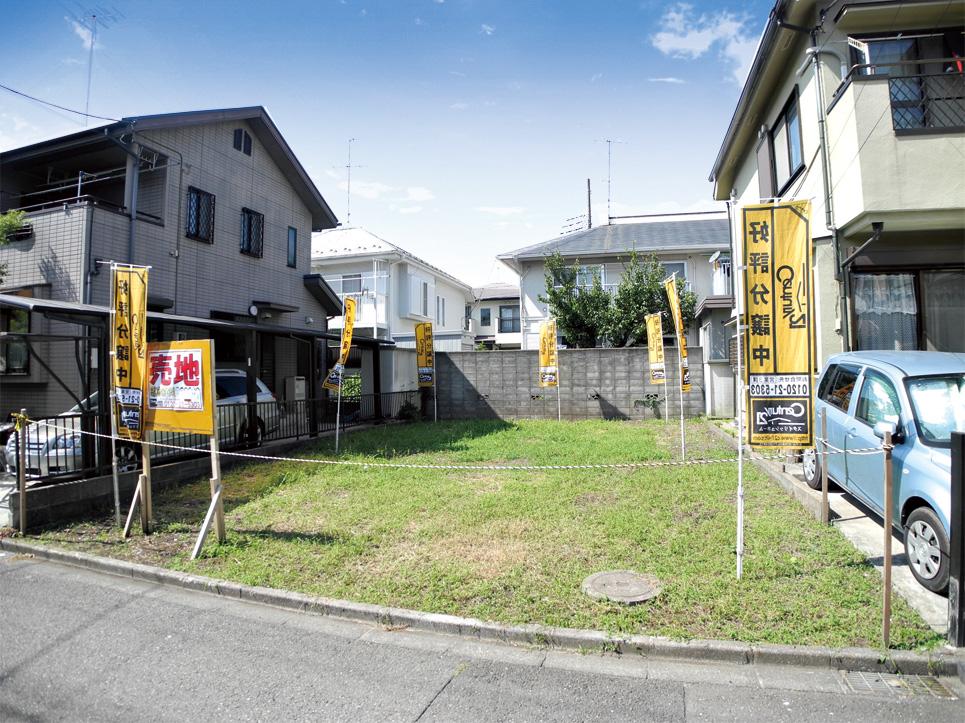 Local with a sense of openness
開放感のある現地
Supermarketスーパー 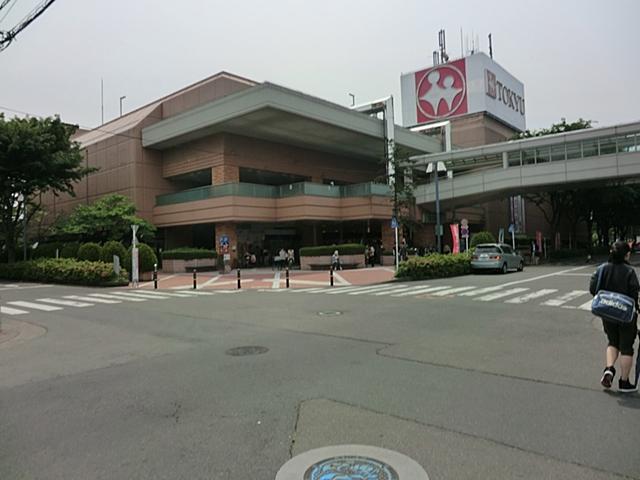 641m until Higashirinkan Tokyu Store Chain
東林間東急ストアまで641m
Park公園 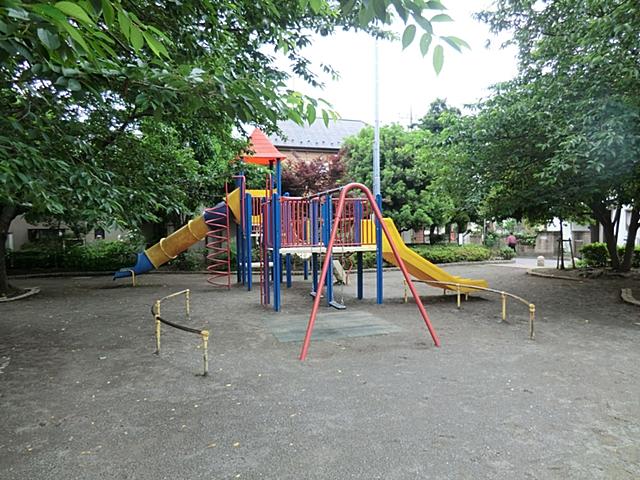 To South Park 200m
南公園まで200m
Kindergarten ・ Nursery幼稚園・保育園 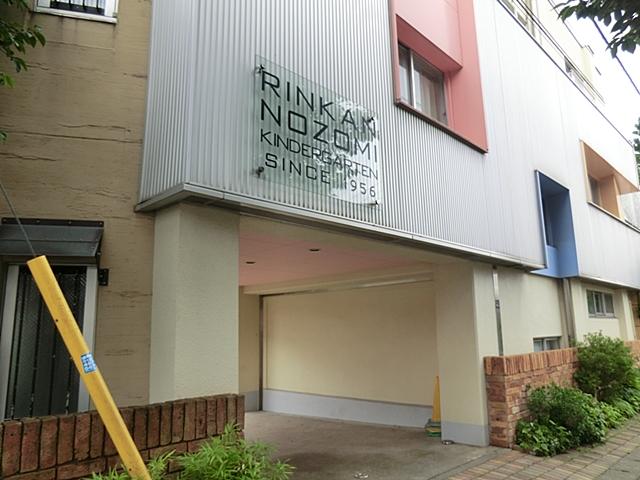 Rinkan Nozomi 568m to kindergarten
林間のぞみ幼稚園まで568m
Supermarketスーパー 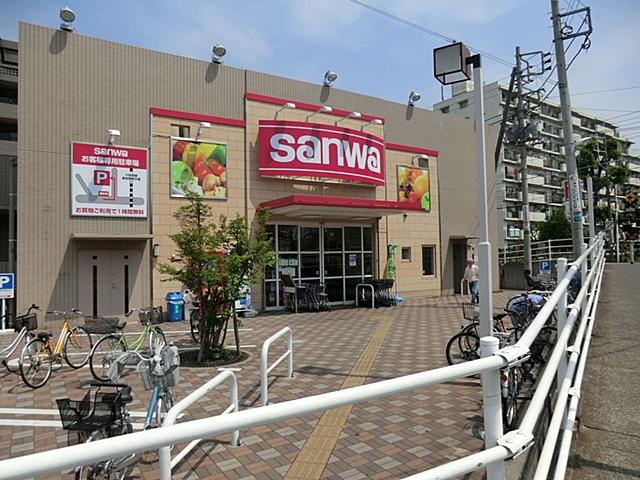 476m to Super Sanwa Higashirinkan Nishiguchi shop
スーパー三和東林間西口店まで476m
Local land photo現地土地写真 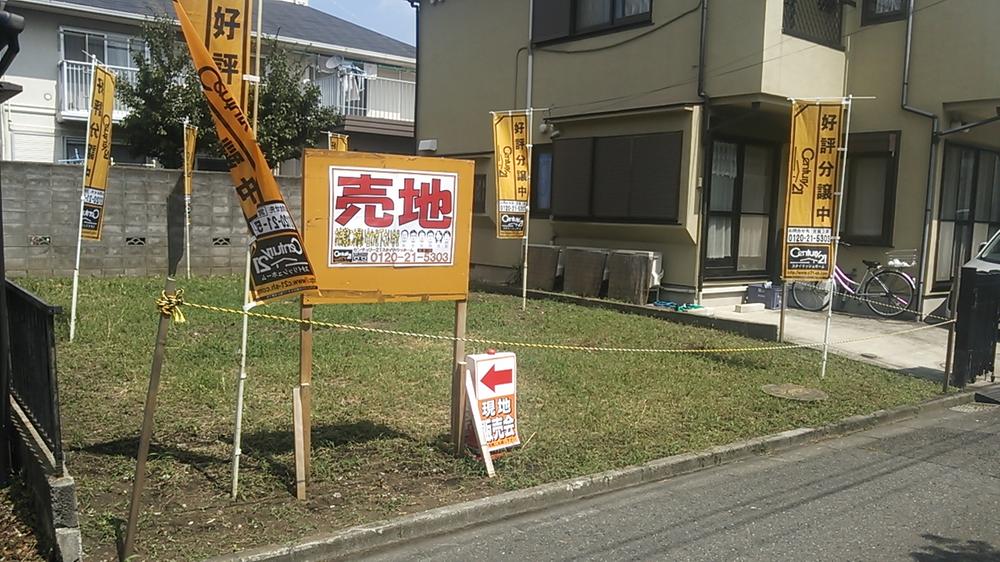 Local (September 2013) Shooting
現地(2013年9月)撮影
Local photos, including front road前面道路含む現地写真 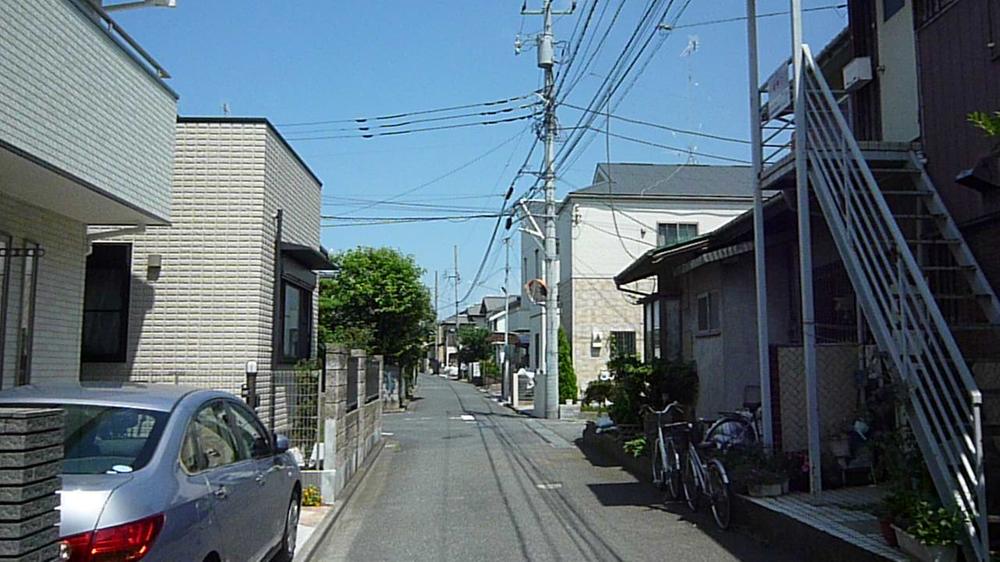 Local (September 2013) Shooting
現地(2013年9月)撮影
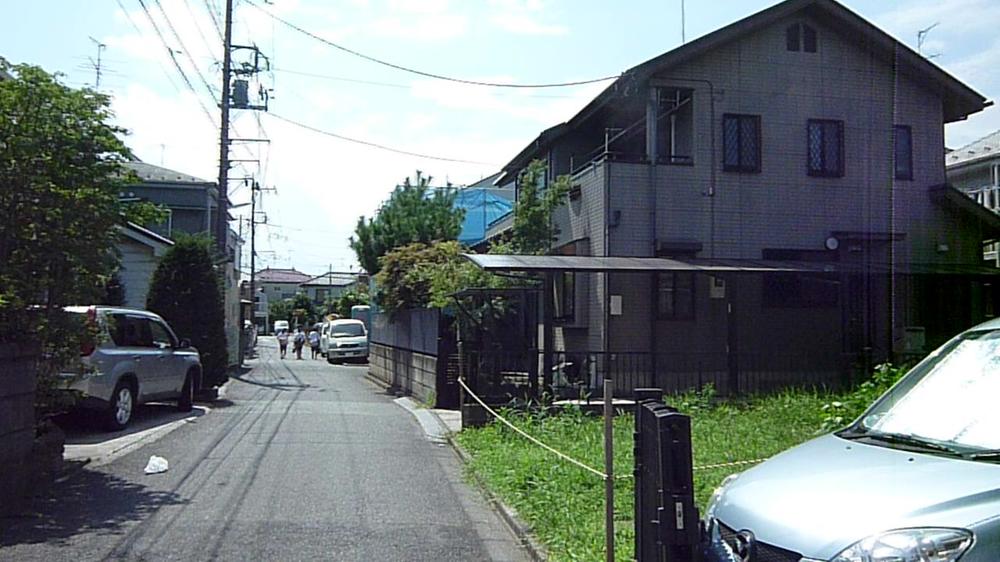 Local (August 2013) Shooting
現地(2013年8月)撮影
Local land photo現地土地写真 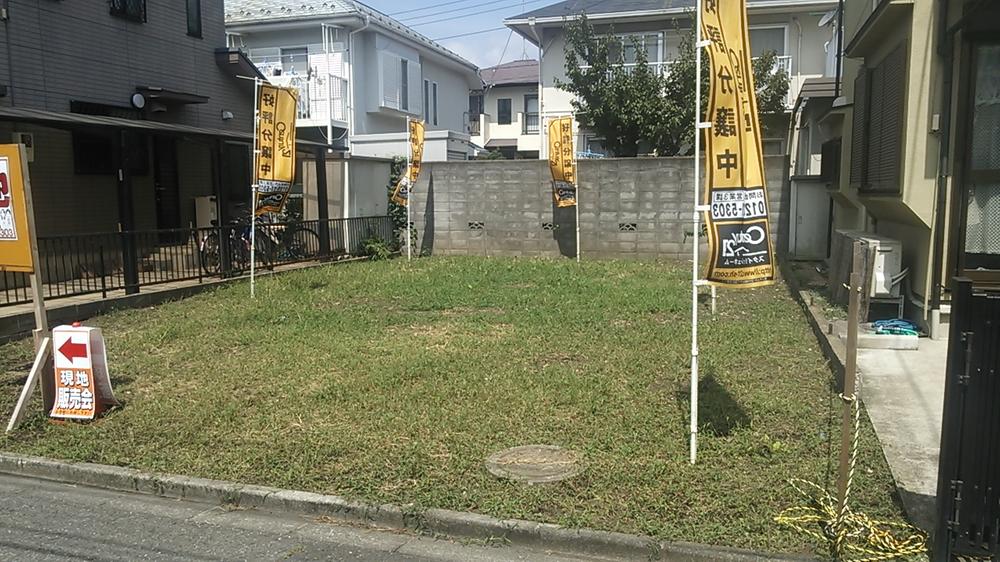 Local (September 2013) Shooting
現地(2013年9月)撮影
Local photos, including front road前面道路含む現地写真 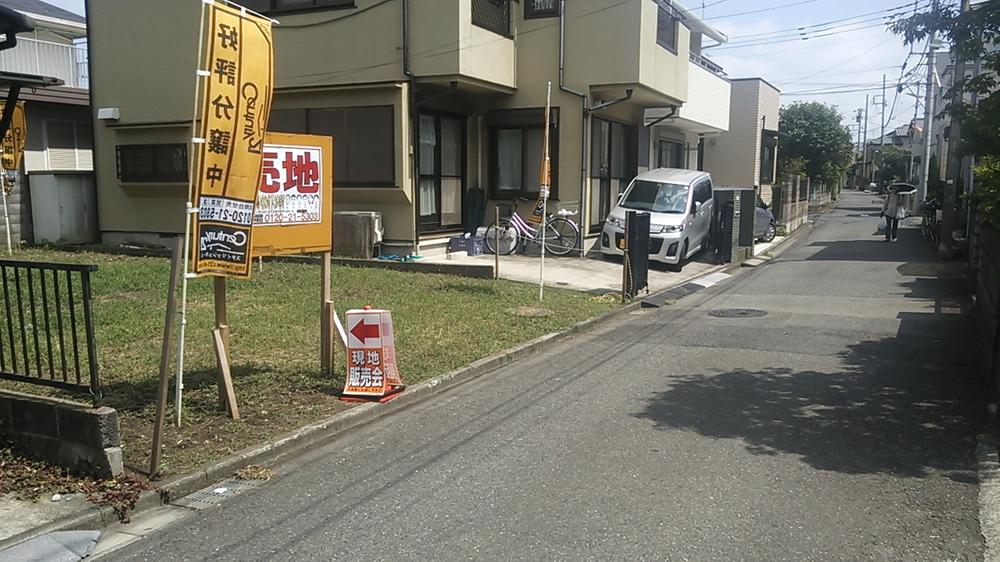 Local (September 2013) Shooting
現地(2013年9月)撮影
Location
| 















