Land/Building » Kanto » Kanagawa Prefecture » Sagamihara Minami-ku
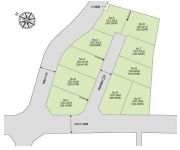 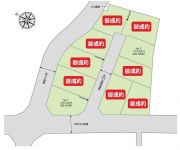
| | Sagamihara City, Kanagawa Prefecture, Minami-ku, 神奈川県相模原市南区 |
| Odakyu line "Sagami" walk 12 minutes 小田急線「相模大野」歩12分 |
| Every Saturday and Sunday 10:00 ~ Local until 4:00 PM tours being held! ! When you come, please coming on top of the pre-telephone contact. 毎週土日10:00 ~ 16:00まで現地見学会開催中!!お越しの際は予め電話連絡の上ご来場下さい。 |
| It is close to the city, Flat terrain, Development subdivision in, Shaping land, Urban neighborhood, Yang per good, Flat to the station, Siemens south road, Corner lot, Building plan example there 市街地が近い、平坦地、開発分譲地内、整形地、都市近郊、陽当り良好、駅まで平坦、南側道路面す、角地、建物プラン例有り |
Features pickup 特徴ピックアップ | | It is close to the city / Yang per good / Flat to the station / Siemens south road / Corner lot / Shaping land / Urban neighborhood / Flat terrain / Development subdivision in / Building plan example there 市街地が近い /陽当り良好 /駅まで平坦 /南側道路面す /角地 /整形地 /都市近郊 /平坦地 /開発分譲地内 /建物プラン例有り | Event information イベント情報 | | Local guide Board (Please be sure to ask in advance) schedule / Every Saturday and Sunday time / 10:00 ~ 16:00 現地案内会(事前に必ずお問い合わせください)日程/毎週土日時間/10:00 ~ 16:00 | Property name 物件名 | | Sedona Kamitsuruma Hon V セドナ上鶴間本町V | Price 価格 | | 23 million yen ~ 29 million yen 2300万円 ~ 2900万円 | Building coverage, floor area ratio 建ぺい率・容積率 | | Kenpei rate: 60%, Volume ratio: 200% 建ペい率:60%、容積率:200% | Sales compartment 販売区画数 | | 2 compartment 2区画 | Total number of compartments 総区画数 | | 10 compartment 10区画 | Land area 土地面積 | | 100.3 sq m ~ 120.34 sq m 100.3m2 ~ 120.34m2 | Driveway burden-road 私道負担・道路 | | Road width: 4.5m ~ 6.6m 道路幅:4.5m ~ 6.6m | Land situation 土地状況 | | Not construction 未造成 | Construction completion time 造成完了時期 | | 2014 January 平成26年1月 | Address 住所 | | Sagamihara City, Kanagawa Prefecture, Minami-ku, Kamitsuruma Hon 7-587 No. 1 神奈川県相模原市南区上鶴間本町7-587番1 | Traffic 交通 | | Odakyu line "Sagami" walk 12 minutes
Enoshima Odakyu "Higashirinkan" walk 18 minutes 小田急線「相模大野」歩12分
小田急江ノ島線「東林間」歩18分
| Related links 関連リンク | | [Related Sites of this company] 【この会社の関連サイト】 | Contact お問い合せ先 | | (Ltd.) Thirty Four Sagamiono shop TEL: 0800-603-1934 [Toll free] mobile phone ・ Also available from PHS
Caller ID is not notified
Please contact the "saw SUUMO (Sumo)"
If it does not lead, If the real estate company (株)サーティーフォー相模大野店TEL:0800-603-1934【通話料無料】携帯電話・PHSからもご利用いただけます
発信者番号は通知されません
「SUUMO(スーモ)を見た」と問い合わせください
つながらない方、不動産会社の方は
| Land of the right form 土地の権利形態 | | Ownership 所有権 | Building condition 建築条件 | | With 付 | Time delivery 引き渡し時期 | | Consultation 相談 | Land category 地目 | | Residential land 宅地 | Use district 用途地域 | | Semi-industrial 準工業 | Other limitations その他制限事項 | | Regulations have by the Law for the Protection of Cultural Properties 文化財保護法による規制有 | Overview and notices その他概要・特記事項 | | Facilities: Public Water Supply, This sewage, City gas, Development permit number: Sagamihara Directive (Development Study) No. H25-1050 設備:公営水道、本下水、都市ガス、開発許可番号:相模原市指令(開調)第H25-1050号 | Company profile 会社概要 | | <Seller> Governor of Kanagawa Prefecture (5) No. 020195 (Ltd.) Thirty Four Sagamiono shop Yubinbango252-0303 Sagamihara City, Kanagawa Prefecture, Minami-ku, Sagamiono 6-7-2 <売主>神奈川県知事(5)第020195号(株)サーティーフォー相模大野店〒252-0303 神奈川県相模原市南区相模大野6-7-2 |
Compartment figure区画図 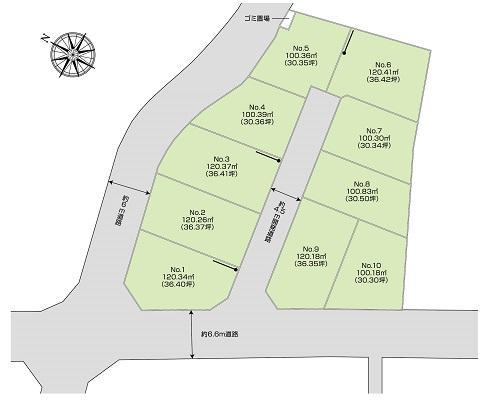 The entire compartment Figure
全体区画図
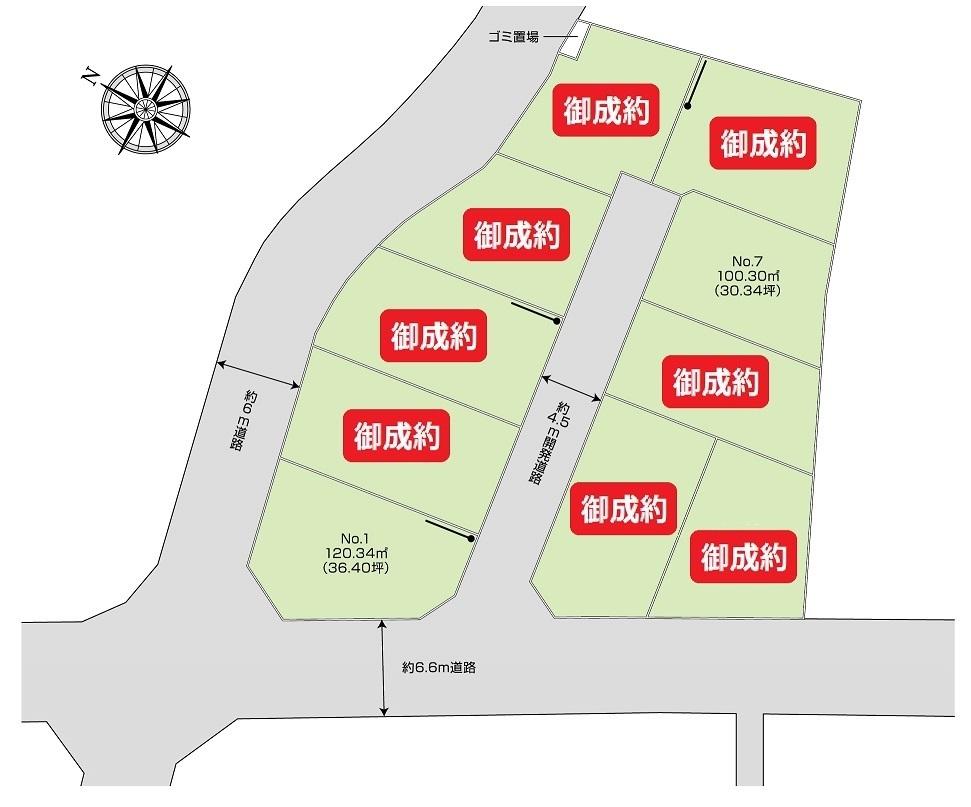 The entire compartment Figure
全体区画図
Otherその他 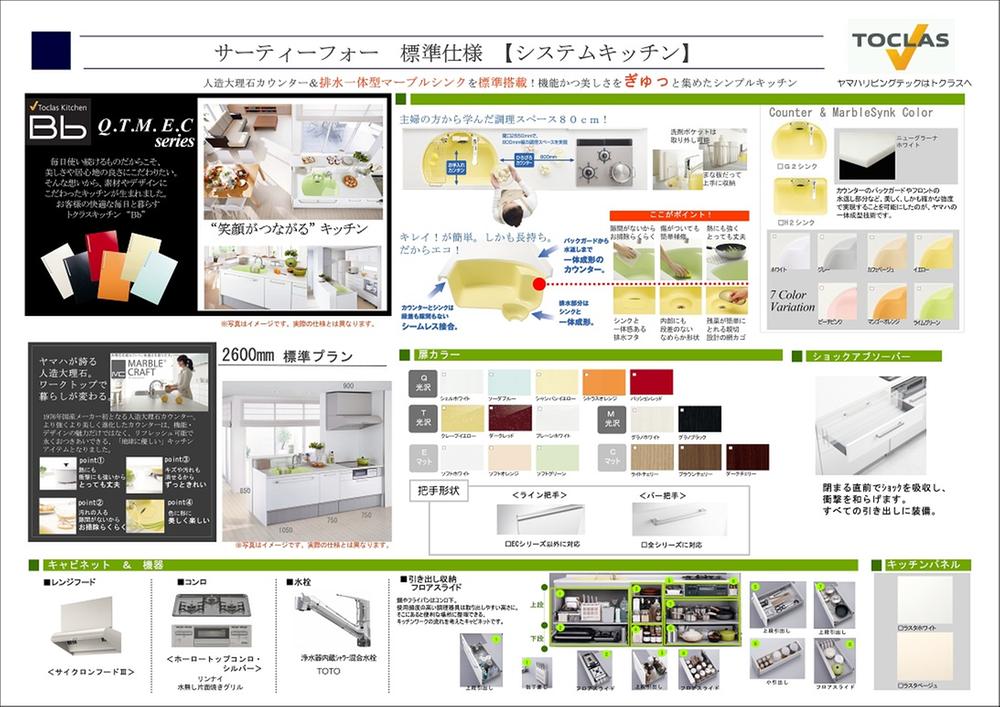 Standard specification kitchen kitchen LIXIL ・ Takara Standard ・ You can choose from 3 manufacturer of YAMAHA ※ Image YAMAHA
標準仕様キッチンキッチンはLIXIL・タカラスタンダード・YAMAHAの3メーカーより選択できます※画像はYAMAHA
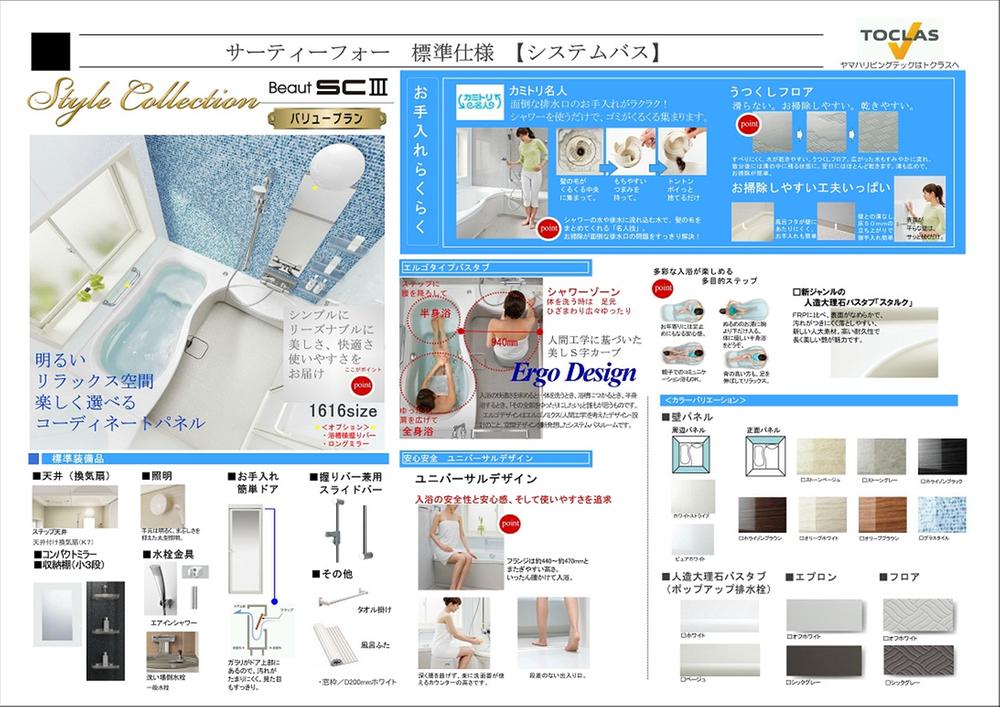 Standard specification unit bus unit bus LIXIL ・ Takara Standard ・ You can choose from 3 manufacturer of YAMAHA ※ Image YAMAHA
標準仕様ユニットバスユニットバスはLIXIL・タカラスタンダード・YAMAHAの3メーカーより選択できます※画像はYAMAHA
Building plan example (introspection photo)建物プラン例(内観写真) 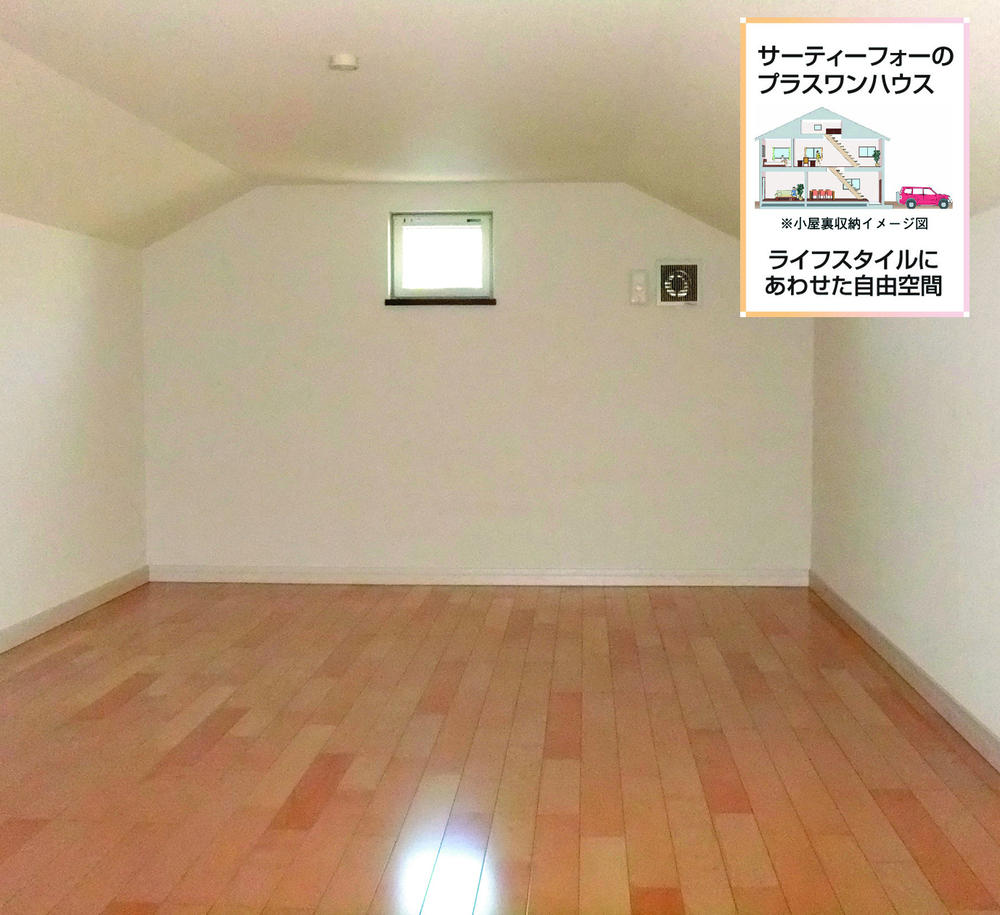 Plus One House abundant amount of storage use use a number of popular ※ It is optional construction work
好評のプラスワンハウス豊富な収納量利用用途多数※オプション工事となります
Primary school小学校 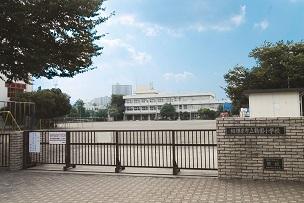 Tsuruen until elementary school 400m
鶴園小学校まで400m
Supermarketスーパー 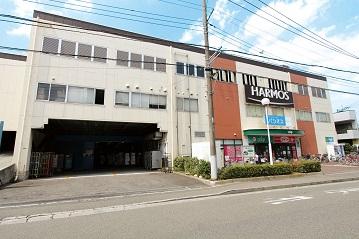 Hamosu until Sagamiono shop 270m
ハーモス相模大野店まで270m
Station駅 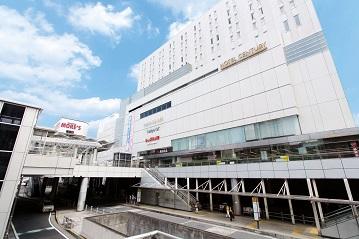 960m until Sagamiono Station
相模大野駅まで960m
Junior high school中学校 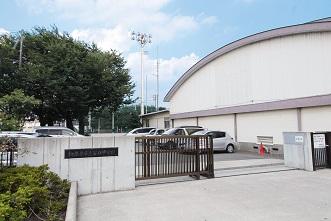 550m until Taniguchi junior high school
谷口中学校まで550m
Home centerホームセンター 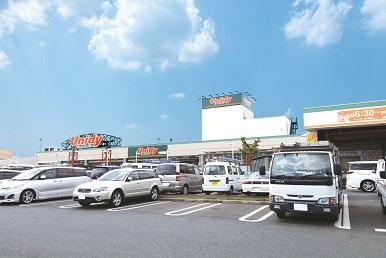 Yunidi until Sagamiono shop 400m
ユニディ相模大野店まで400m
Compartment view + building plan example区画図+建物プラン例 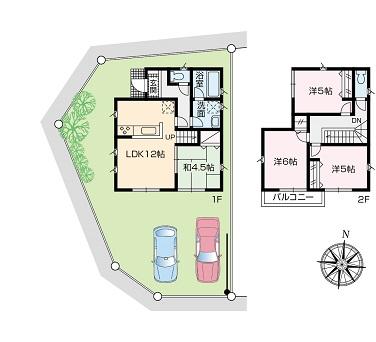 Building plan example (1 Building) 4LDK, Land price 29 million yen, Land area 120.34 sq m , Building price 10.8 million yen, Building area 82.81 sq m
建物プラン例(1号棟)4LDK、土地価格2900万円、土地面積120.34m2、建物価格1080万円、建物面積82.81m2
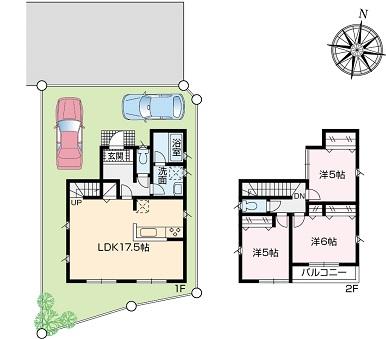 Building plan example (7 Building) 3LDK, Land price 23 million yen, Land area 100.3 sq m , Building price 10.8 million yen, Building area 82.81 sq m
建物プラン例(7号棟)3LDK、土地価格2300万円、土地面積100.3m2、建物価格1080万円、建物面積82.81m2
Local land photo現地土地写真 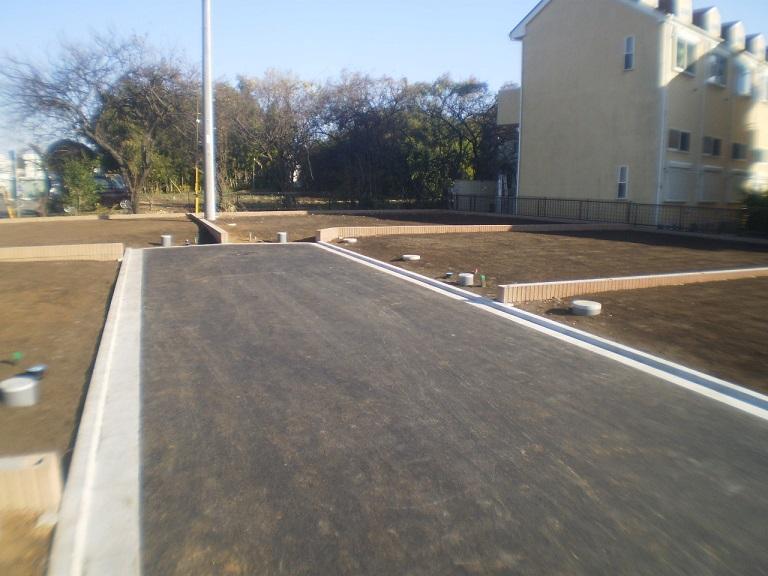 Local (12 May 2013) Shooting
現地(2013年12月)撮影
Location
|














