Land/Building » Kanto » Kanagawa Prefecture » Yamato City
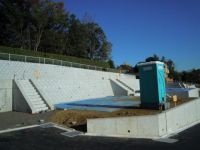 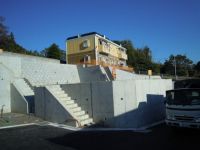
| | Yamato-shi, Kanagawa 神奈川県大和市 |
| Denentoshi Tokyu "Tsukimino" walk 14 minutes 東急田園都市線「つきみ野」歩14分 |
| Leave and is a real estate agent who is the administrative scrivener "lawyer of the go-town" peace of mind! Real estate consulting master from resident property wish to Financial Plan ・ ・ Total Support My home wish! 任せて安心『頼れる街の法律家』行政書士のいる不動産屋です!不動産コンサルマスターも常駐物件選びからファイナンシャルプランまで・・マイホーム選びをトータルサポート! |
| Yang per good, Flat to the station, Good view, A quiet residential area, Located on a hill, Around traffic fewer, City gas, Building plan example there 陽当り良好、駅まで平坦、眺望良好、閑静な住宅地、高台に立地、周辺交通量少なめ、都市ガス、建物プラン例有り |
Features pickup 特徴ピックアップ | | Yang per good / Flat to the station / A quiet residential area / Around traffic fewer / Good view / City gas / Located on a hill / Building plan example there 陽当り良好 /駅まで平坦 /閑静な住宅地 /周辺交通量少なめ /眺望良好 /都市ガス /高台に立地 /建物プラン例有り | Price 価格 | | 23.2 million yen ~ 29,200,000 yen 2320万円 ~ 2920万円 | Building coverage, floor area ratio 建ぺい率・容積率 | | Building coverage 50% Volume of 80% 建蔽率50% 容積率80% | Sales compartment 販売区画数 | | 7 compartment 7区画 | Total number of compartments 総区画数 | | 8 compartment 8区画 | Land area 土地面積 | | 125.13 sq m ~ 136.7 sq m (measured) 125.13m2 ~ 136.7m2(実測) | Driveway burden-road 私道負担・道路 | | Southwest 5m 南西5m | Land situation 土地状況 | | Vacant lot 更地 | Construction completion time 造成完了時期 | | 2013 November 10 平成25年11月10日 | Address 住所 | | Yamato-shi, Kanagawa Shimotsuruma 神奈川県大和市下鶴間 | Traffic 交通 | | Denentoshi Tokyu "Tsukimino" walk 14 minutes 東急田園都市線「つきみ野」歩14分
| Person in charge 担当者より | | Rep Noguchi Living horse more than anything in the customer first, Cheerful well we try to move in for the customers. Please tell that was worrisome because even good at trifles. Thank you. 担当者野口 生馬何よりもお客様第一で、明るく元気良くお客様の為に動けるよう心掛けています。些細な事でも良いので気になった事をお話し下さい。宜しくお願い致します。 | Contact お問い合せ先 | | TEL: 0800-603-1841 [Toll free] mobile phone ・ Also available from PHS
Caller ID is not notified
Please contact the "saw SUUMO (Sumo)"
If it does not lead, If the real estate company TEL:0800-603-1841【通話料無料】携帯電話・PHSからもご利用いただけます
発信者番号は通知されません
「SUUMO(スーモ)を見た」と問い合わせください
つながらない方、不動産会社の方は
| Land of the right form 土地の権利形態 | | Ownership 所有権 | Building condition 建築条件 | | With 付 | Time delivery 引き渡し時期 | | Consultation 相談 | Land category 地目 | | Residential land 宅地 | Use district 用途地域 | | One low-rise 1種低層 | Overview and notices その他概要・特記事項 | | Contact: Noguchi Living horse, Facilities: Public Water Supply, This sewage, City gas 担当者:野口 生馬、設備:公営水道、本下水、都市ガス | Company profile 会社概要 | | <Mediation> Kanagawa Governor (6) Article 018811 No. Century 21 (stock) Star Life business three Division Yubinbango220-0005 Kanagawa Prefecture, Nishi-ku, Yokohama-shi Nanko 2-11-1 Yokohama Em ・ Es ・ Building second floor <仲介>神奈川県知事(6)第018811号センチュリー21(株)スターライフ営業三課〒220-0005 神奈川県横浜市西区南幸2-11-1 横浜エム・エス・ビル2階 |
Local land photo現地土地写真 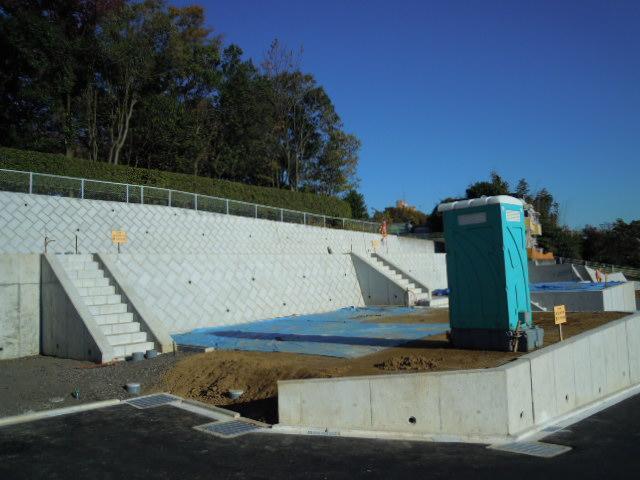 Environment good all 8 compartment! ! Sale starts
環境良好全8区画!!販売開始です
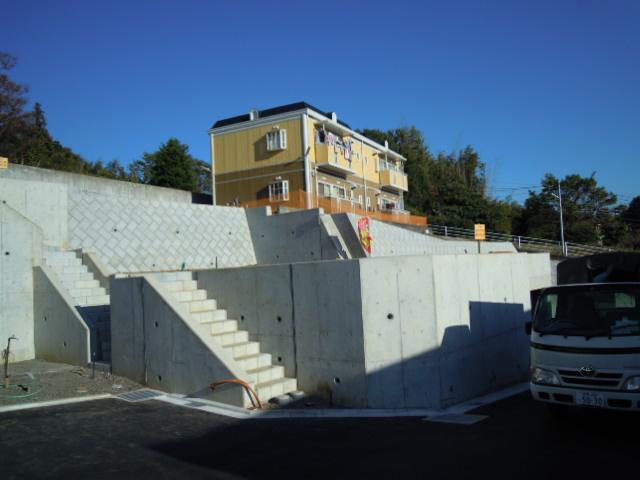 Local photos, including front road
前面道路含む現地写真
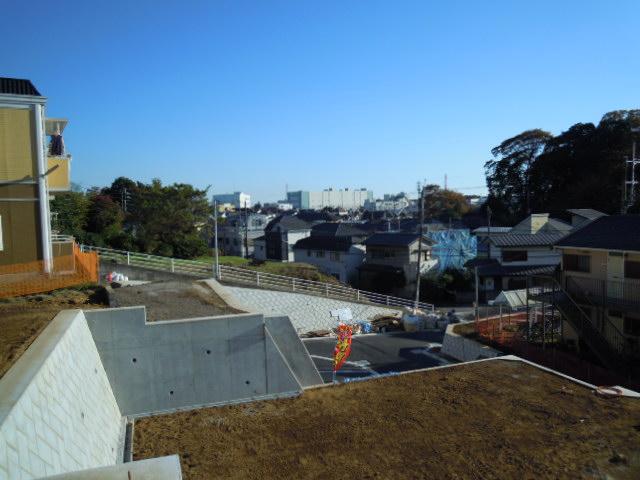 Local land photo
現地土地写真
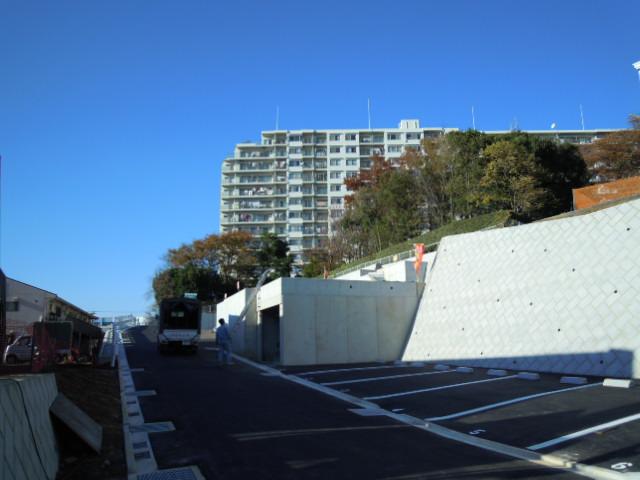 Local photos, including front road
前面道路含む現地写真
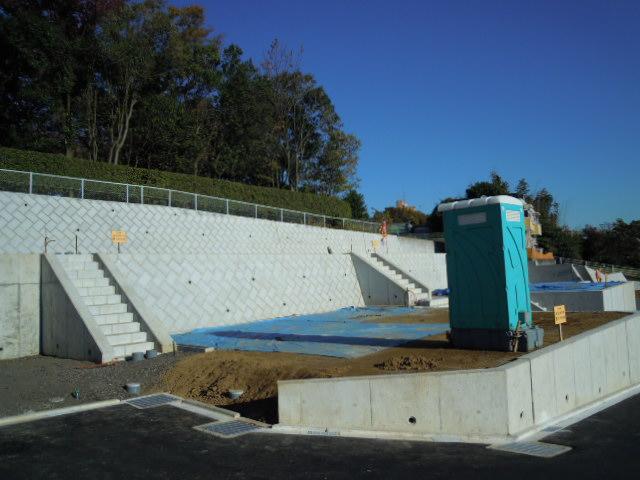 Local land photo
現地土地写真
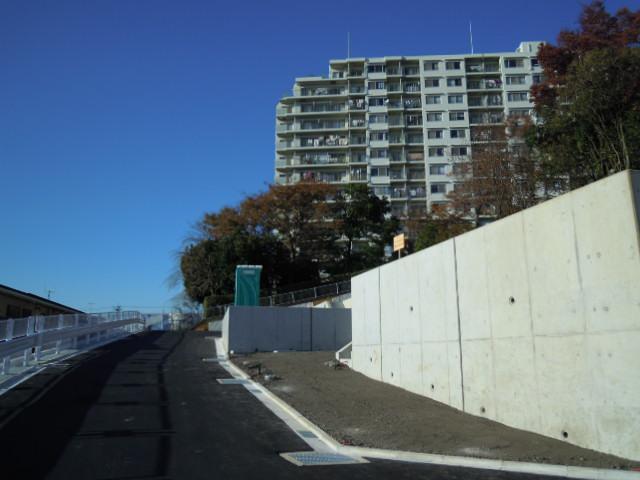 Local photos, including front road
前面道路含む現地写真
Building plan example (floor plan)建物プラン例(間取り図) 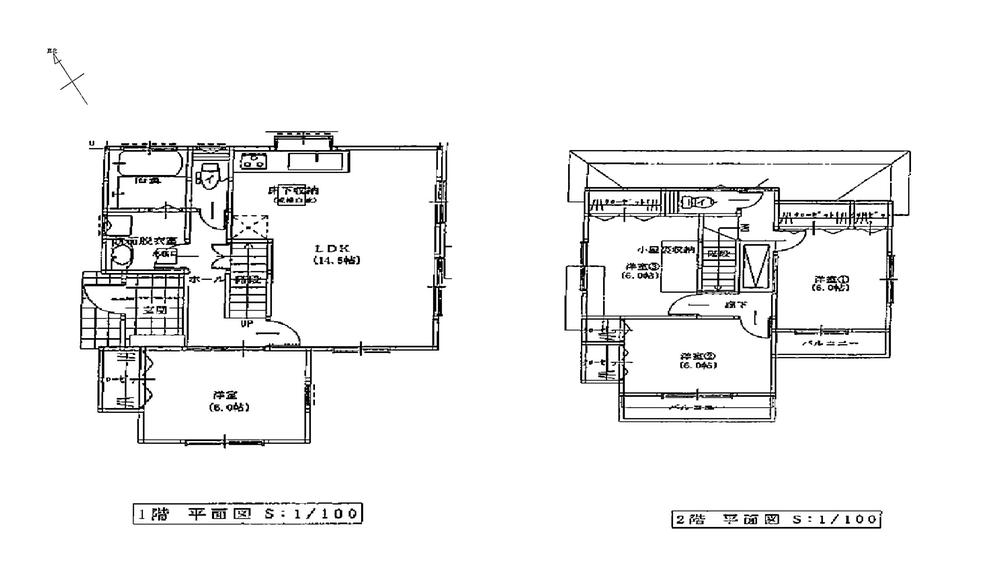 Building plan Example (1) 4LDK, Land price 29,200,000 yen, Land area 125.13 sq m , Building price 12.6 million yen, Building area 98.74 sq m
建物プラン例(1)4LDK、土地価格2920万円、土地面積125.13m2、建物価格1260万円、建物面積98.74m2
Shopping centreショッピングセンター 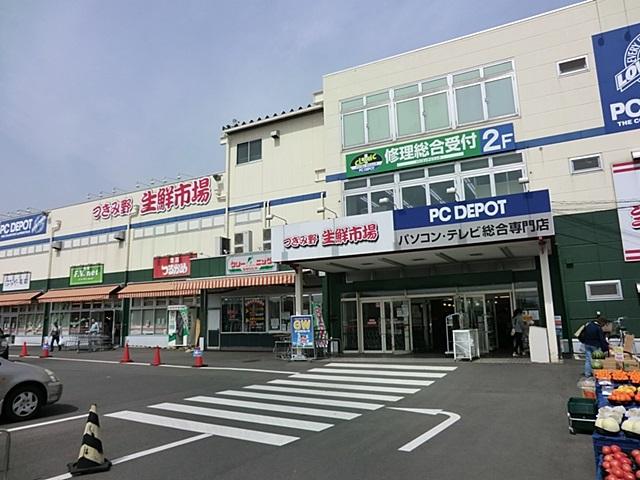 300m until FV net Tsukimino shop
FVネットつきみ野店まで300m
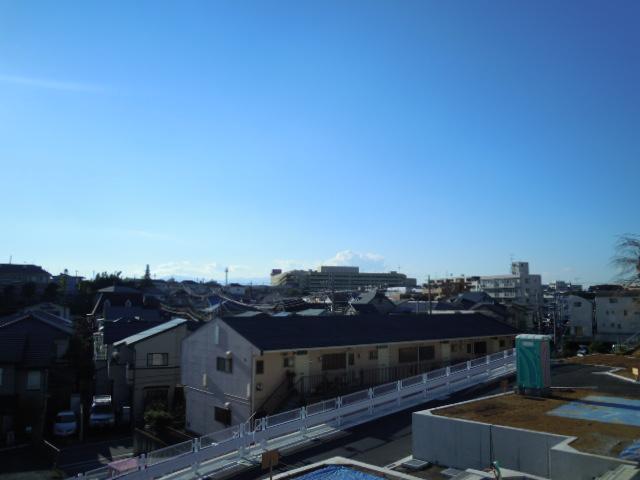 View photos from the local
現地からの眺望写真
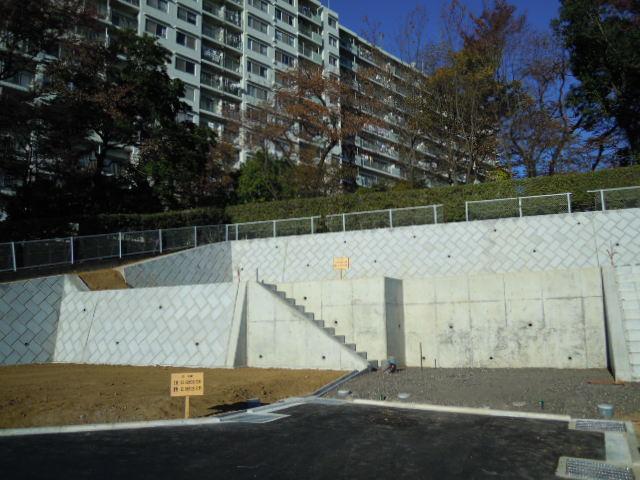 Local land photo
現地土地写真
Building plan example (floor plan)建物プラン例(間取り図) 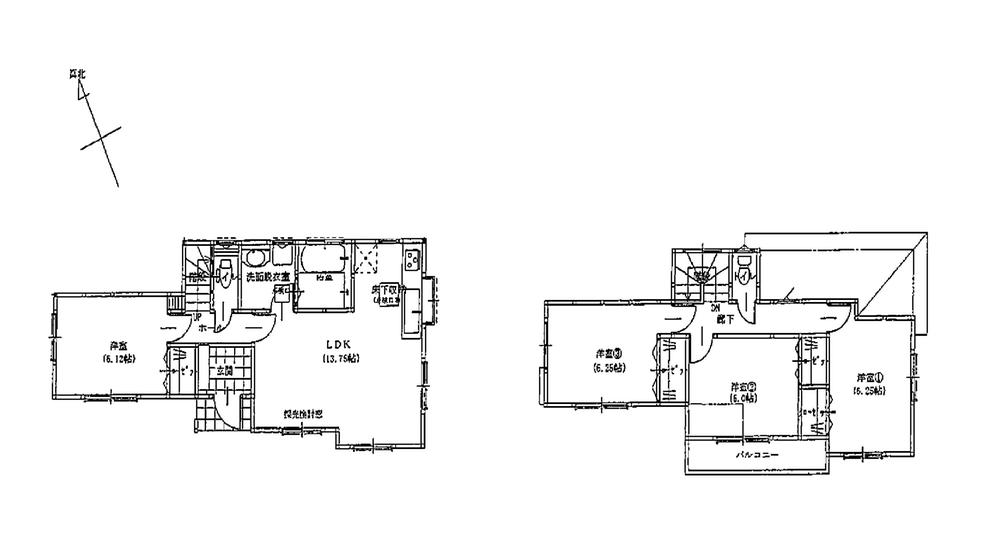 Building plan Example (2) 4LDK, Land price 23.2 million yen, Land area 136.53 sq m , Building price 12.6 million yen, Building area 92.12 sq m
建物プラン例(2)4LDK、土地価格2320万円、土地面積136.53m2、建物価格1260万円、建物面積92.12m2
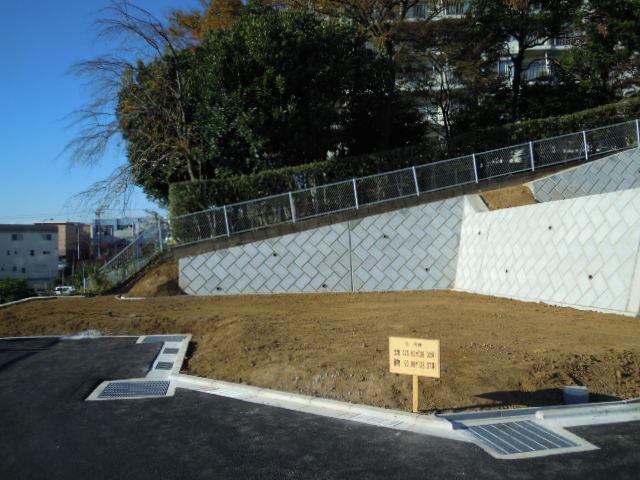 Local land photo
現地土地写真
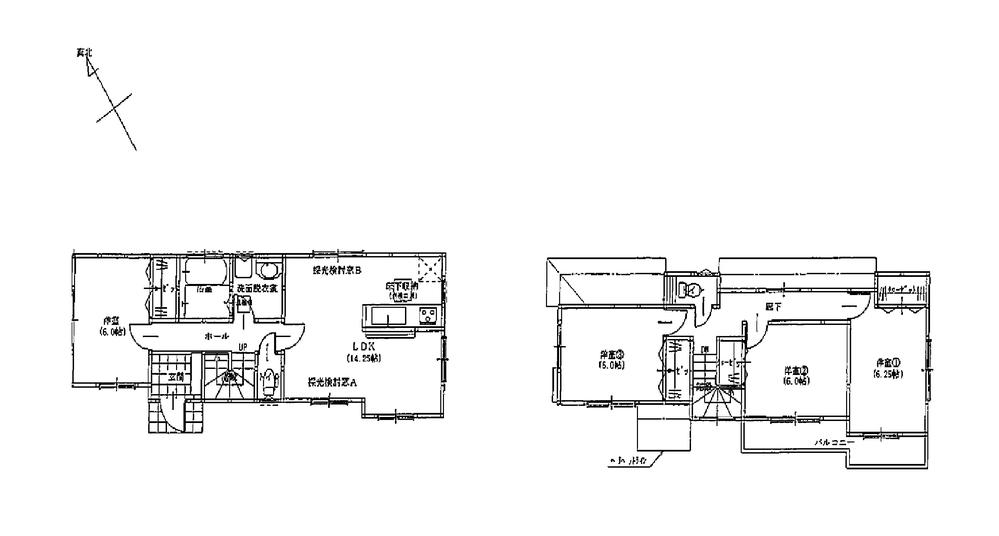 Building plan Example (3) 4LDK, Land price 23.2 million yen, Land area 136.7 sq m , Building price 12.6 million yen, Building area 97.71 sq m
建物プラン例(3)4LDK、土地価格2320万円、土地面積136.7m2、建物価格1260万円、建物面積97.71m2
Park公園 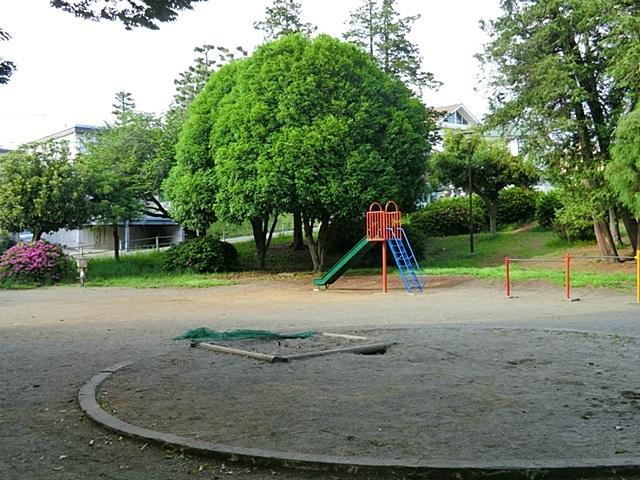 Tsukimino 300m up to No. 5 park
つきみ野5号公園まで300m
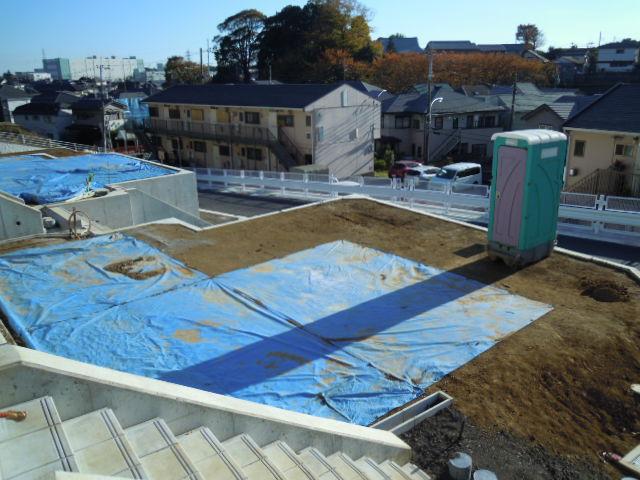 Local land photo
現地土地写真
Building plan example (floor plan)建物プラン例(間取り図) 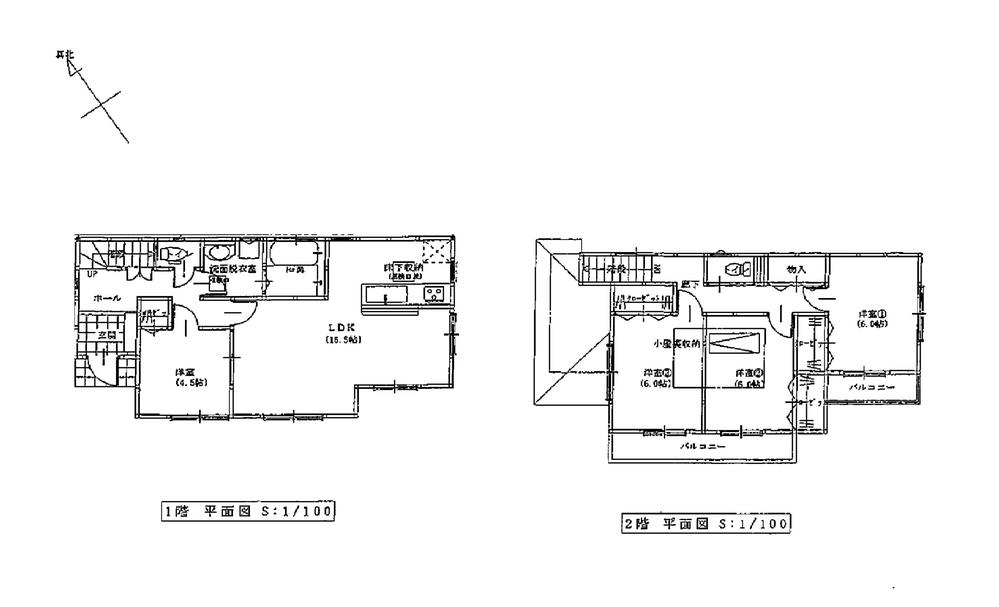 Building plan example (4) 4LDK, Land price 27,200,000 yen, Land area 125.63 sq m , Building price 12.6 million yen, Building area 99.36 sq m
建物プラン例(4)4LDK、土地価格2720万円、土地面積125.63m2、建物価格1260万円、建物面積99.36m2
Hospital病院 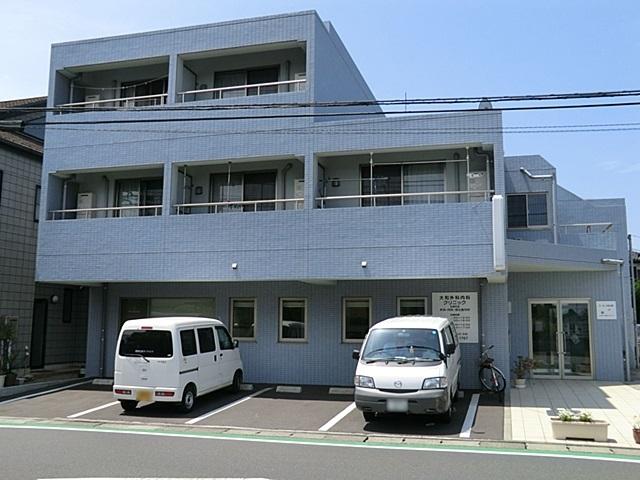 300m until Yamato surgery
大和外科まで300m
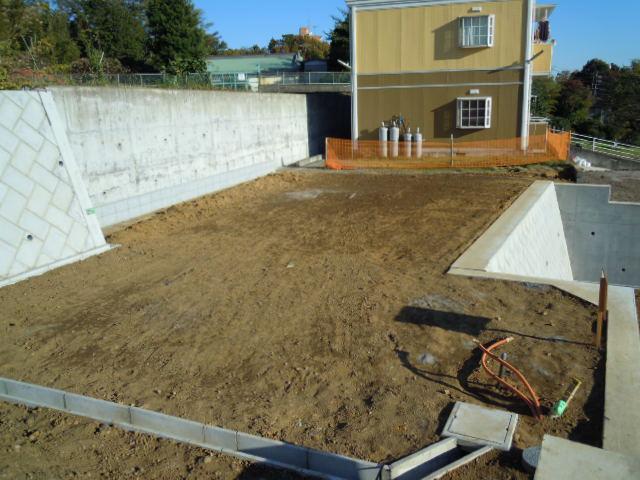 Local land photo
現地土地写真
Building plan example (floor plan)建物プラン例(間取り図) 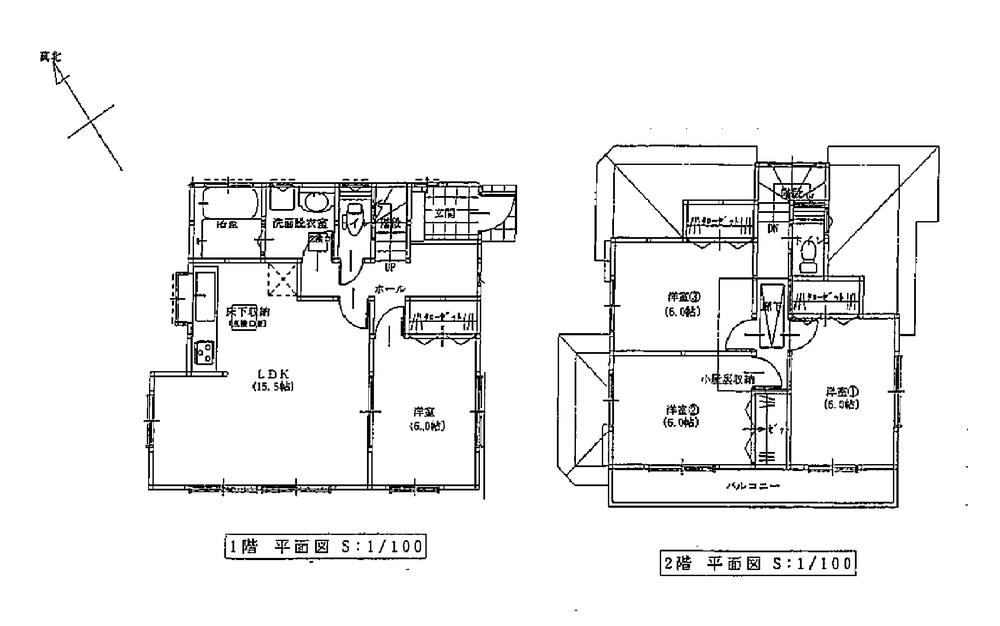 Building plan example (5) 4LDK, Land price 27,200,000 yen, Land area 125.16 sq m , Building price 12.6 million yen, Building area 97.71 sq m
建物プラン例(5)4LDK、土地価格2720万円、土地面積125.16m2、建物価格1260万円、建物面積97.71m2
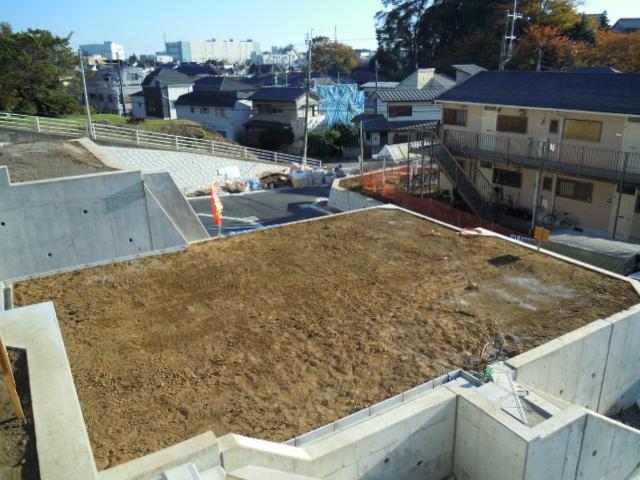 Local land photo
現地土地写真
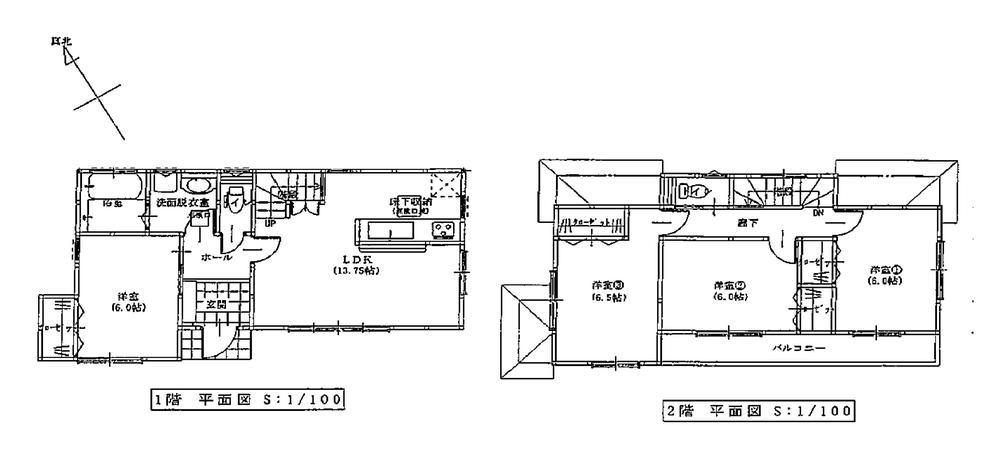 Building plan Example (7) 4LDK, Land price 24,200,000 yen, Land area 136.2 sq m , Building price 12.6 million yen, Building area 92.74 sq m
建物プラン例(7)4LDK、土地価格2420万円、土地面積136.2m2、建物価格1260万円、建物面積92.74m2
Location
|






















