Land/Building » Kanto » Kanagawa Prefecture » Yamato City
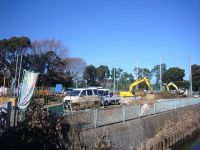 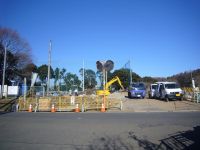
| | Yamato-shi, Kanagawa 神奈川県大和市 |
| Enoshima Odakyu "Sakuragaoka" walk 20 minutes 小田急江ノ島線「桜ヶ丘」歩20分 |
| ☆ Sunny ☆ Good living environment in the park adjacent ☆ All sections 37 square meters more than shaping land ☆ Car three or more parking Allowed ☆ New streets within the development subdivision ☆日当たり良好 ☆公園隣接で住環境良好 ☆全区画37坪超の整形地 ☆車3台以上駐車可☆開発分譲地内の新しい街並み |
| Yang per good, Siemens south road, Around traffic fewer, Corner lot, Shaping land, Leafy residential area, Flat terrain, Development subdivision in, Building plan example there 陽当り良好、南側道路面す、周辺交通量少なめ、角地、整形地、緑豊かな住宅地、平坦地、開発分譲地内、建物プラン例有り |
Features pickup 特徴ピックアップ | | Yang per good / Siemens south road / Around traffic fewer / Corner lot / Shaping land / Leafy residential area / Flat terrain / Development subdivision in / Building plan example there 陽当り良好 /南側道路面す /周辺交通量少なめ /角地 /整形地 /緑豊かな住宅地 /平坦地 /開発分譲地内 /建物プラン例有り | Price 価格 | | 20,700,000 yen ~ 24,810,000 yen 2070万円 ~ 2481万円 | Building coverage, floor area ratio 建ぺい率・容積率 | | Kenpei rate: 50%, Volume ratio: 80% 建ペい率:50%、容積率:80% | Sales compartment 販売区画数 | | 8 compartment 8区画 | Total number of compartments 総区画数 | | 8 compartment 8区画 | Land area 土地面積 | | 125.2 sq m ~ 130.35 sq m (37.87 tsubo ~ 39.43 square meters) 125.2m2 ~ 130.35m2(37.87坪 ~ 39.43坪) | Land situation 土地状況 | | Vacant lot 更地 | Address 住所 | | Yamato-shi, Kanagawa Kamiwada 神奈川県大和市上和田 | Traffic 交通 | | Enoshima Odakyu "Sakuragaoka" walk 20 minutes
Enoshima Odakyu "dais Shibuya" walk 32 minutes
Sotetsu Izumino line "Izumino" walk 41 minutes 小田急江ノ島線「桜ヶ丘」歩20分
小田急江ノ島線「高座渋谷」歩32分
相鉄いずみ野線「いずみ野」歩41分
| Person in charge 担当者より | | Person in charge of the request of the officials 担当者かんとう | Contact お問い合せ先 | | TEL: 0800-603-8283 [Toll free] mobile phone ・ Also available from PHS
Caller ID is not notified
Please contact the "saw SUUMO (Sumo)"
If it does not lead, If the real estate company TEL:0800-603-8283【通話料無料】携帯電話・PHSからもご利用いただけます
発信者番号は通知されません
「SUUMO(スーモ)を見た」と問い合わせください
つながらない方、不動産会社の方は
| Most price range 最多価格帯 | | 22 million yen (4 sections) 2200万円台(4区画) | Land of the right form 土地の権利形態 | | Ownership 所有権 | Building condition 建築条件 | | With 付 | Time delivery 引き渡し時期 | | Consultation 相談 | Land category 地目 | | Residential land 宅地 | Use district 用途地域 | | One low-rise 1種低層 | Overview and notices その他概要・特記事項 | | Person in charge: the request of the officials, Facilities: Public Water Supply, This sewage 担当者:かんとう、設備:公営水道、本下水 | Company profile 会社概要 | | <Mediation> Kanagawa Governor (2) No. 025843 (Corporation) All Japan Real Estate Association (Corporation) metropolitan area real estate Fair Trade Council member (Ltd.) City Home Yubinbango242-0018 Yamato-shi, Kanagawa Fukaminishi 1-4-32 Inselhotel Klein first floor <仲介>神奈川県知事(2)第025843号(公社)全日本不動産協会会員 (公社)首都圏不動産公正取引協議会加盟(株)シティーホーム〒242-0018 神奈川県大和市深見西1-4-32インゼルクライン1階 |
Local land photo現地土地写真 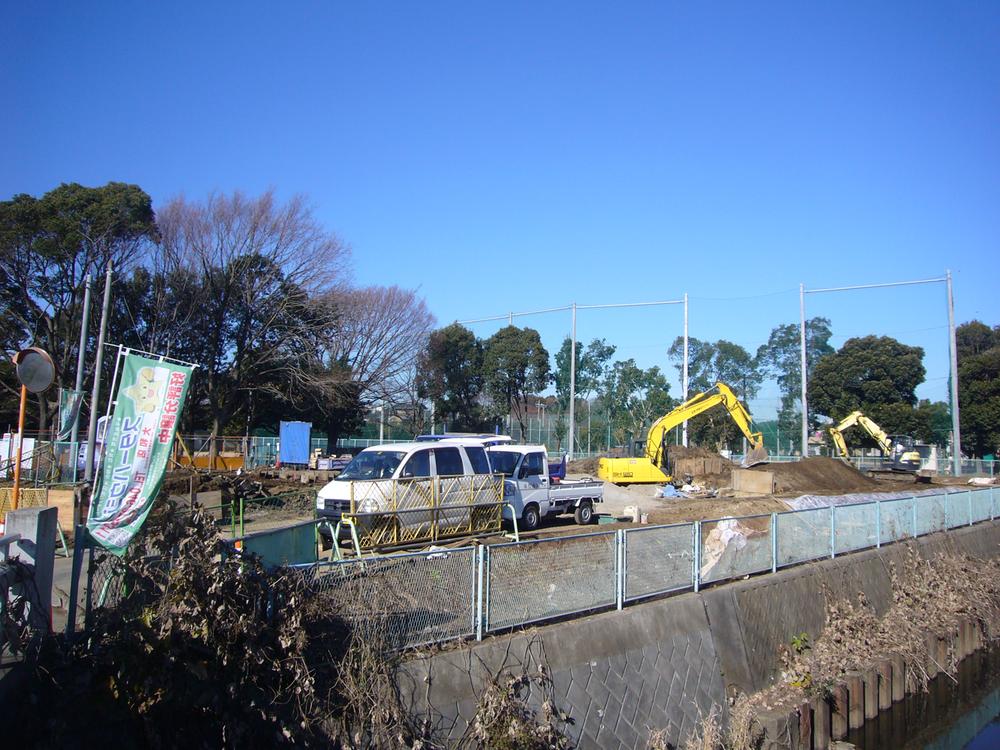 Local (12 May 2013) Shooting
現地(2013年12月)撮影
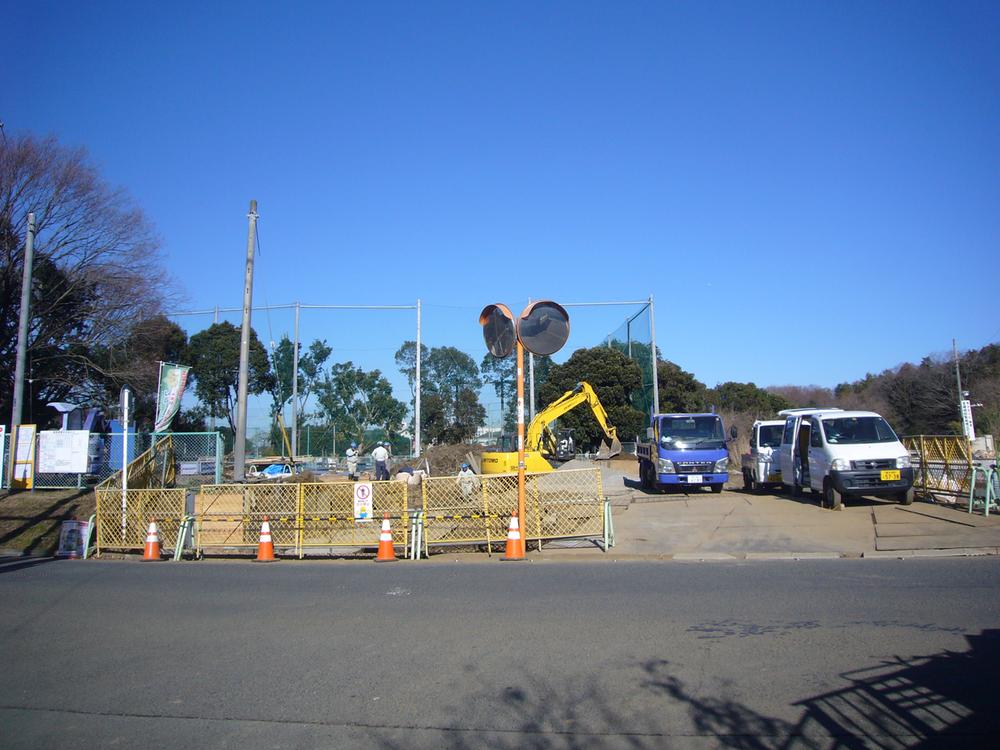 Local (12 May 2013) Shooting
現地(2013年12月)撮影
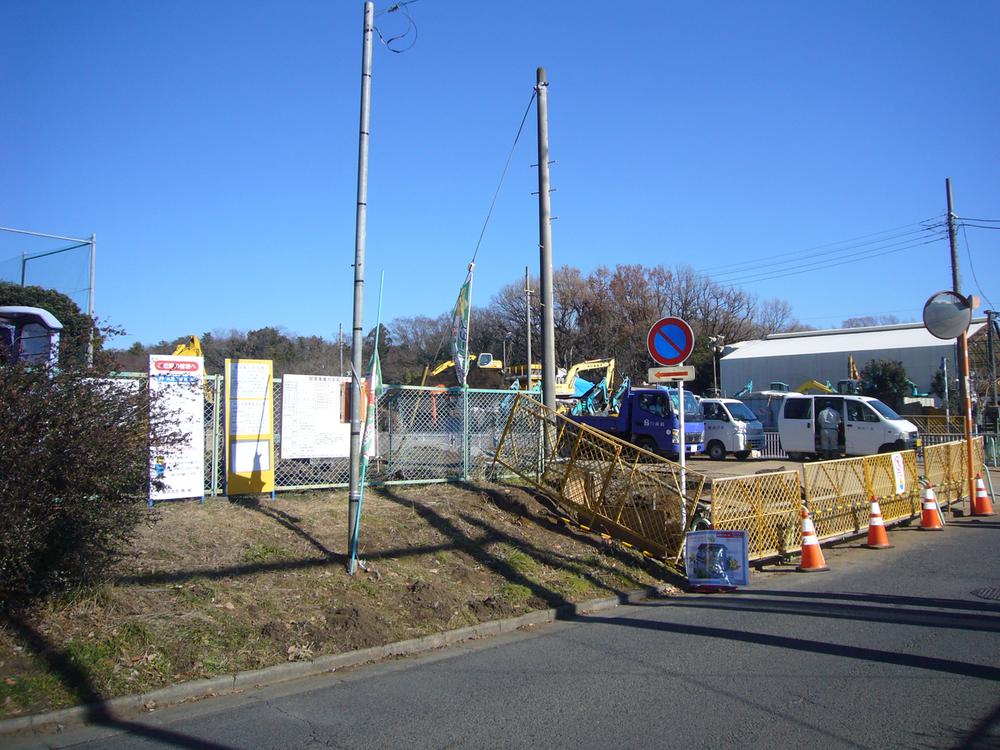 Local (12 May 2013) Shooting
現地(2013年12月)撮影
Local photos, including front road前面道路含む現地写真 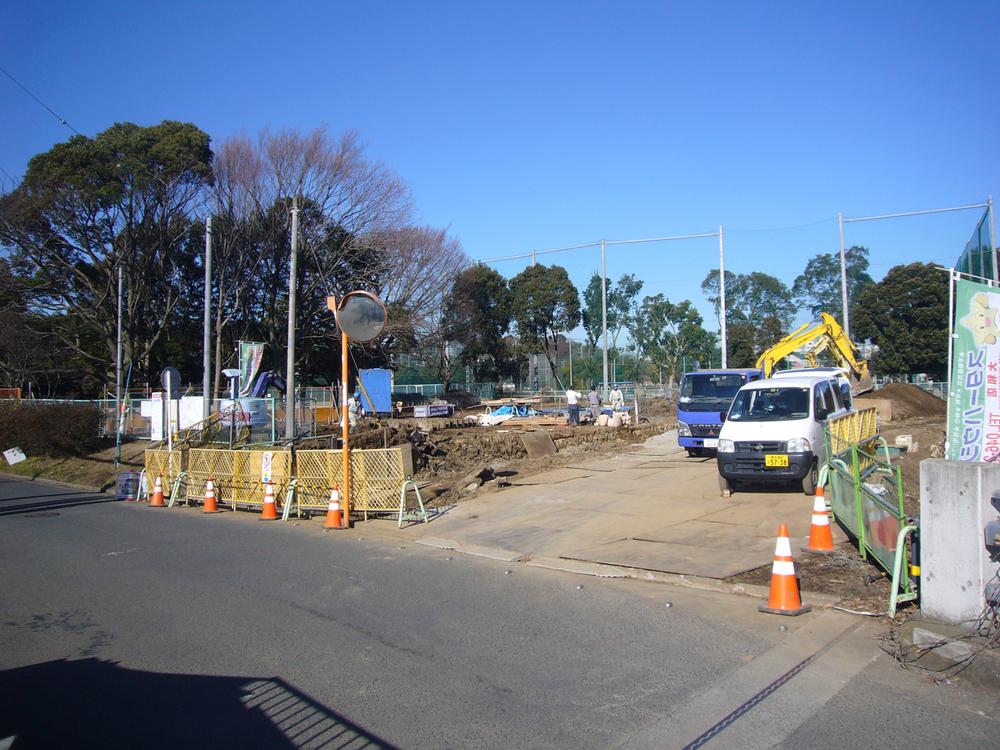 Local (12 May 2013) Shooting
現地(2013年12月)撮影
Building plan example (floor plan)建物プラン例(間取り図) 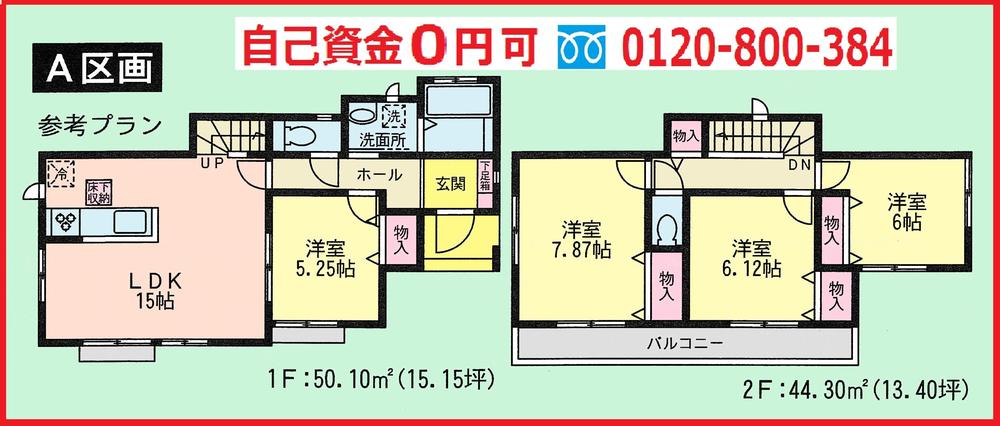 Building plan example (A section) 4LDK, Land price 20,810,000 yen, Land area 125.2 sq m , Building price 9.99 million yen, Building area 94.4 sq m
建物プラン例(A区画)4LDK、土地価格2081万円、土地面積125.2m2、建物価格999万円、建物面積94.4m2
Station駅 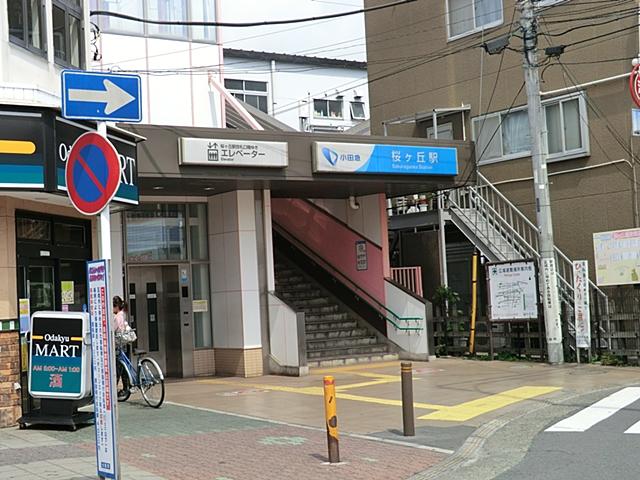 Until Sakuragaoka 1600m
桜ヶ丘まで1600m
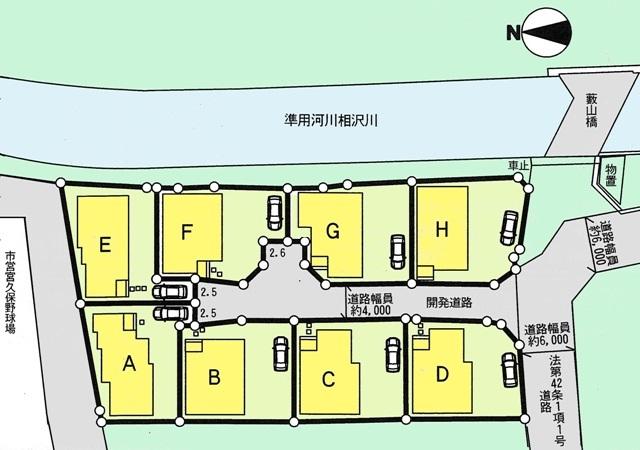 The entire compartment Figure
全体区画図
Otherその他 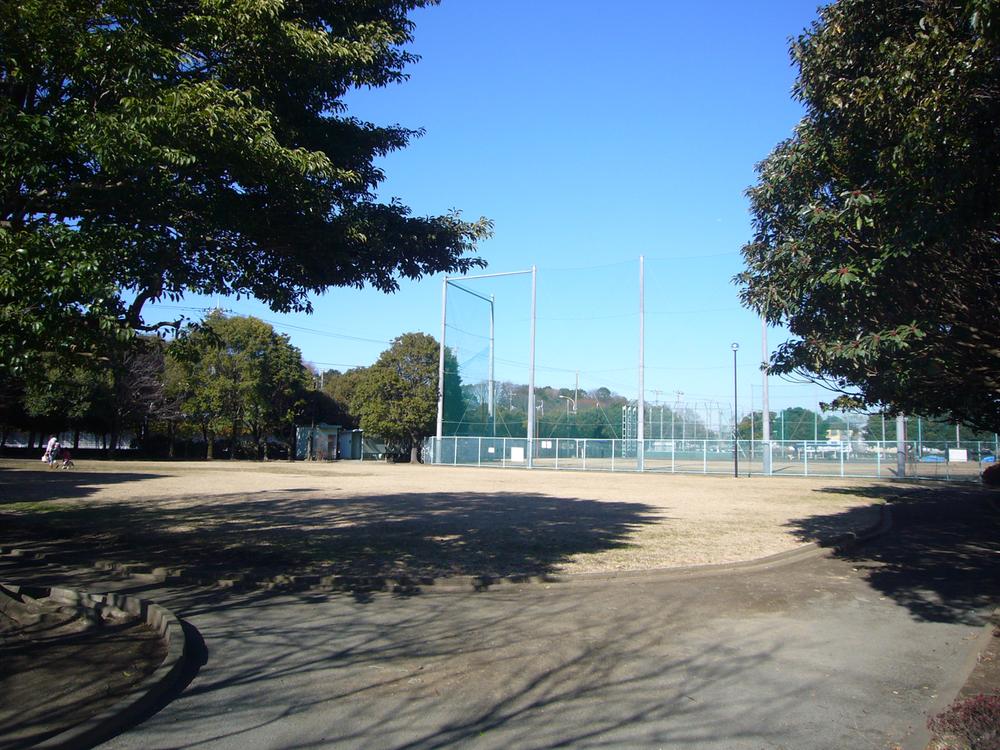 Local (12 May 2013) Shooting. Adjacent park
現地(2013年12月)撮影。隣接公園
Building plan example (floor plan)建物プラン例(間取り図) 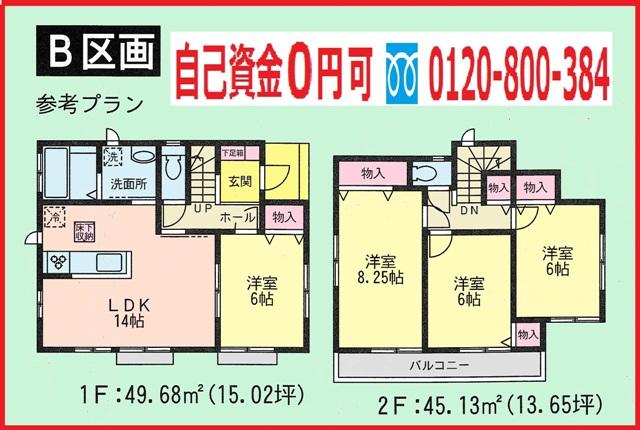 Building plan example (B compartment) 4LDK, Land price 22,760,000 yen, Land area 128.9 sq m , Building price 10,040,000 yen, Building area 94.81 sq m
建物プラン例(B区画)4LDK、土地価格2276万円、土地面積128.9m2、建物価格1004万円、建物面積94.81m2
Supermarketスーパー 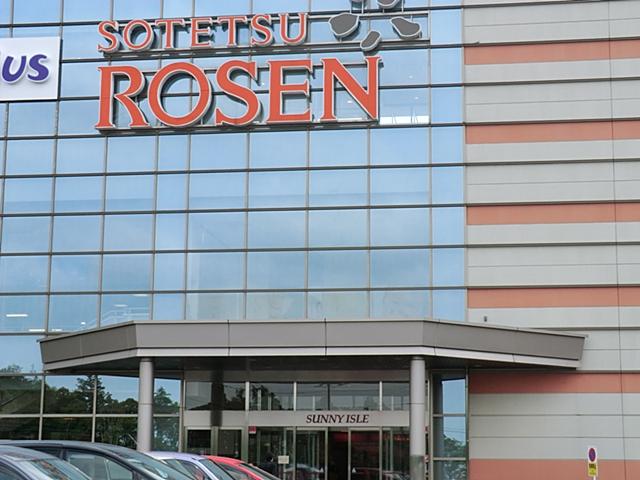 560m to Sotetsu Rosen sunny mountain shop
そうてつローゼンひなた山店まで560m
Building plan example (floor plan)建物プラン例(間取り図) 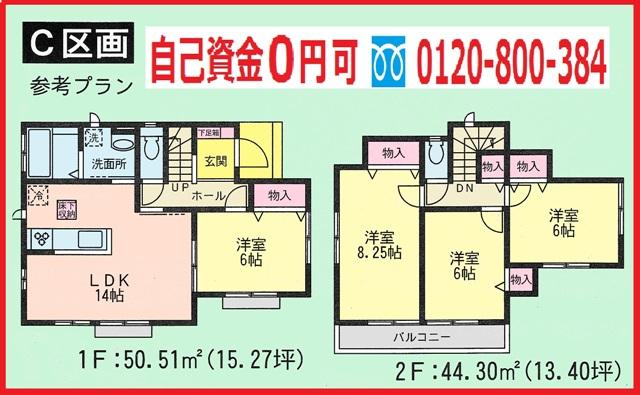 Building plan example (C partition) 4LDK, Land price 22,760,000 yen, Land area 128.9 sq m , Building price 10,040,000 yen, Building area 94.81 sq m
建物プラン例(C区画)4LDK、土地価格2276万円、土地面積128.9m2、建物価格1004万円、建物面積94.81m2
Junior high school中学校 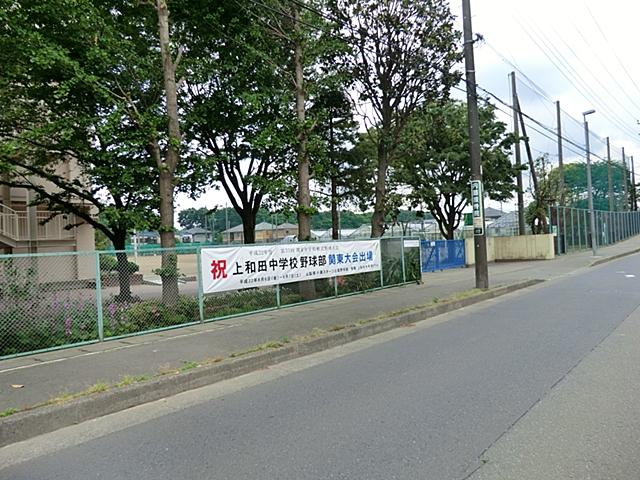 480m until Yamato Municipal Kamiwada junior high school
大和市立上和田中学校まで480m
Building plan example (floor plan)建物プラン例(間取り図) 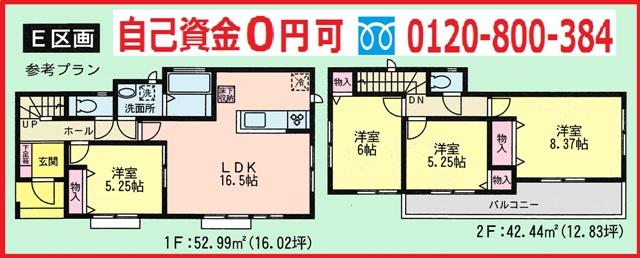 Building plan example (E compartment) 4LDK, Land price 20,700,000 yen, Land area 128.7 sq m , Building price 10.1 million yen, Building area 95.43 sq m
建物プラン例(E区画)4LDK、土地価格2070万円、土地面積128.7m2、建物価格1010万円、建物面積95.43m2
Primary school小学校 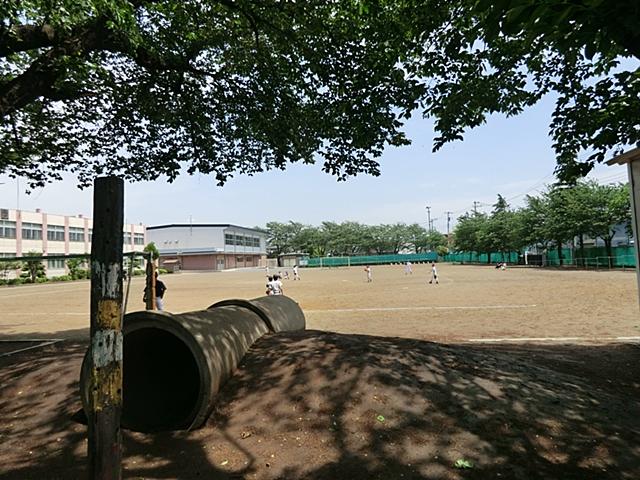 1500m until the Yamato Municipal Sakuragaoka Elementary School
大和市立桜丘小学校まで1500m
Kindergarten ・ Nursery幼稚園・保育園 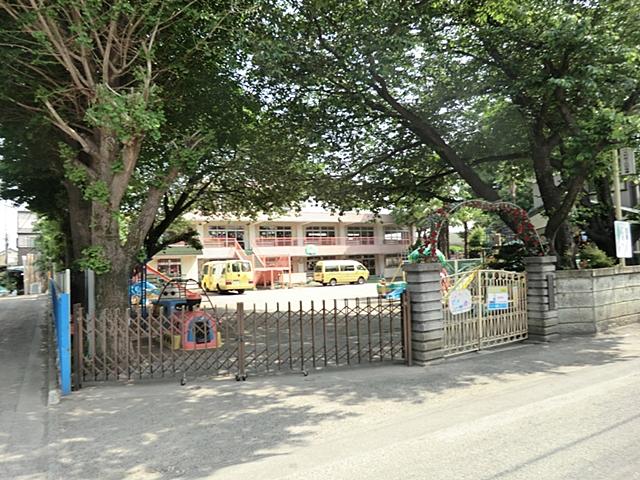 Sakuragaoka 1400m to kindergarten
桜ヶ丘幼稚園まで1400m
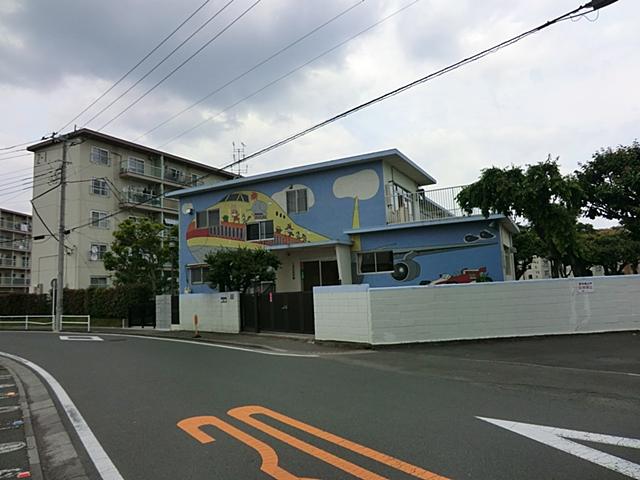 Kamiwada 1400m to nursery school
上和田保育園まで1400m
Hospital病院 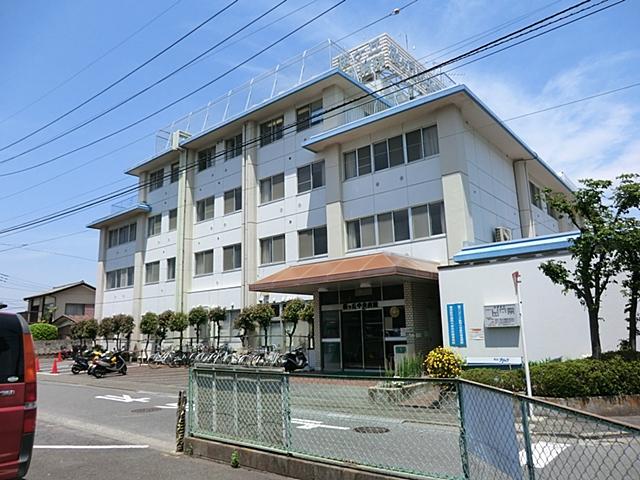 1818m until the medical corporation Association of nursing meeting Sakuragaoka Central Hospital
医療法人社団哺育会桜ヶ丘中央病院まで1818m
Location
|


















