Land/Building » Kanto » Kanagawa Prefecture » Aoba-ku, Yokohama City
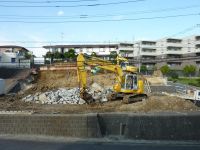 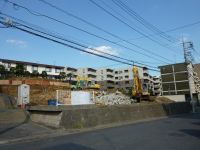
| | Yokohama City, Kanagawa Prefecture, Aoba-ku, 神奈川県横浜市青葉区 |
| Odakyu line "Tamagawa Gakuen before" walk 10 minutes 小田急線「玉川学園前」歩10分 |
| ■ Station 10-minute walk ■ 2 Station 2 wayside Available ■ Nara elementary school ■ Nara junior high school ■駅徒歩10分■2駅2沿線利用可■奈良小学校■奈良中学校 |
| 2 along the line more accessible, City gas, Corner lot (one section only), Vacant lot passes, Building plan example there, Parking one Allowed (1 ・ 2 ・ 7 compartment), Parking two Allowed (3 ・ 4 ・ 5 ・ 6 compartment) ※ Building certification application fee separately (about 300,000 yen). ※ There is the case that every previous land subdivided there is a increase or decrease of the land area. 2沿線以上利用可、都市ガス、角地(1区画のみ)、更地渡し、建物プラン例有り、駐車1台可(1・2・7区画)、駐車2台可(3・4・5・6区画)※建築確認申請費用別途(約30万円)。※土地分筆前につき土地面積の増減等がある場合がございます。 |
Features pickup 特徴ピックアップ | | 2 along the line more accessible / Vacant lot passes / Corner lot / City gas / Building plan example there 2沿線以上利用可 /更地渡し /角地 /都市ガス /建物プラン例有り | Price 価格 | | 29,800,000 yen ~ 33,800,000 yen 2980万円 ~ 3380万円 | Building coverage, floor area ratio 建ぺい率・容積率 | | Kenpei rate: 40%, Volume ratio: 80% 建ペい率:40%、容積率:80% | Sales compartment 販売区画数 | | 7 compartment 7区画 | Total number of compartments 総区画数 | | 7 compartment 7区画 | Land area 土地面積 | | 125.01 sq m ~ 169.87 sq m (measured) 125.01m2 ~ 169.87m2(実測) | Driveway burden-road 私道負担・道路 | | Southwest side 6.5m on public roads (1 ・ 2 ・ 4 compartment), Southeast side of public roads (1 ・ 2 ・ 5 ・ 6 ・ 7 compartment) 南西側6.5m公道(1・2・4区画)、南東側公道(1・2・5・6・7区画) | Land situation 土地状況 | | Vacant lot 更地 | Address 住所 | | Yokohama City, Kanagawa Prefecture, Aoba-ku, Nara - 神奈川県横浜市青葉区奈良町- | Traffic 交通 | | Odakyu line "Tamagawa Gakuen before" walk 10 minutes
Kodomonokunisen Tokyu "Children's World" walk 18 minutes
Kodomonokunisen Tokyu "Onda" walk 34 minutes 小田急線「玉川学園前」歩10分
東急こどもの国線「こどもの国」歩18分
東急こどもの国線「恩田」歩34分
| Related links 関連リンク | | [Related Sites of this company] 【この会社の関連サイト】 | Person in charge 担当者より | | Rep Odawara Takuo Age: 40 Daigyokai Experience: I am trying to can propose the excitement space to suit the lifestyle of the 3-year customer. Please tell us anything because we compete on the merit of footwork. 担当者小田原 卓生年齢:40代業界経験:3年お客様のライフスタイルにあう感動空間をご提案できますよう心がけております。フットワークの良さで勝負してますので何でもお申し付け下さい。 | Contact お問い合せ先 | | TEL: 0800-603-8081 [Toll free] mobile phone ・ Also available from PHS
Caller ID is not notified
Please contact the "saw SUUMO (Sumo)"
If it does not lead, If the real estate company TEL:0800-603-8081【通話料無料】携帯電話・PHSからもご利用いただけます
発信者番号は通知されません
「SUUMO(スーモ)を見た」と問い合わせください
つながらない方、不動産会社の方は
| Most price range 最多価格帯 | | 29 million yen ・ 31 million yen ・ 32 million yen (2 each compartment) 2900万円台・3100万円台・3200万円台(各2区画) | Land of the right form 土地の権利形態 | | Ownership 所有権 | Building condition 建築条件 | | With 付 | Time delivery 引き渡し時期 | | Consultation 相談 | Land category 地目 | | Residential land 宅地 | Use district 用途地域 | | One low-rise 1種低層 | Other limitations その他制限事項 | | Height district 高度地区 | Overview and notices その他概要・特記事項 | | Contact: Odawara Takuo, Facilities: Public Water Supply, This sewage, City gas 担当者:小田原 卓生、設備:公営水道、本下水、都市ガス | Company profile 会社概要 | | <Mediation> Minister of Land, Infrastructure and Transport (1) the first 008,178 No. Century 21 living style (Ltd.) Machida Yubinbango194-0022 Tokyo Machida Morino 4-15-12 <仲介>国土交通大臣(1)第008178号センチュリー21リビングスタイル(株)町田店〒194-0022 東京都町田市森野4-15-12 |
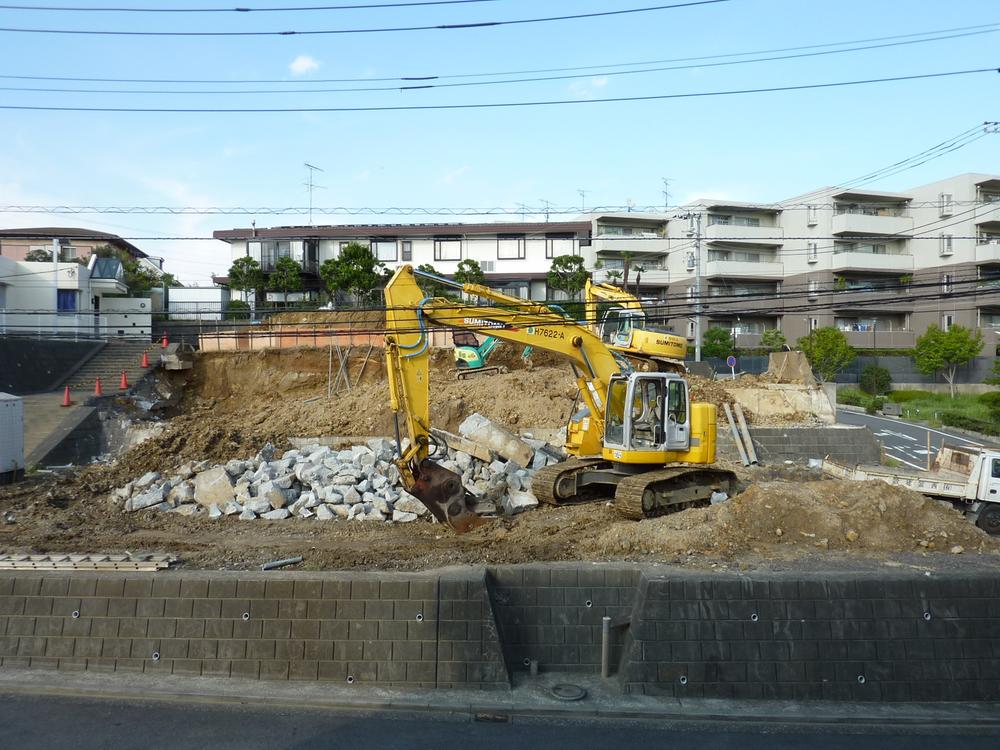 Local land photo
現地土地写真
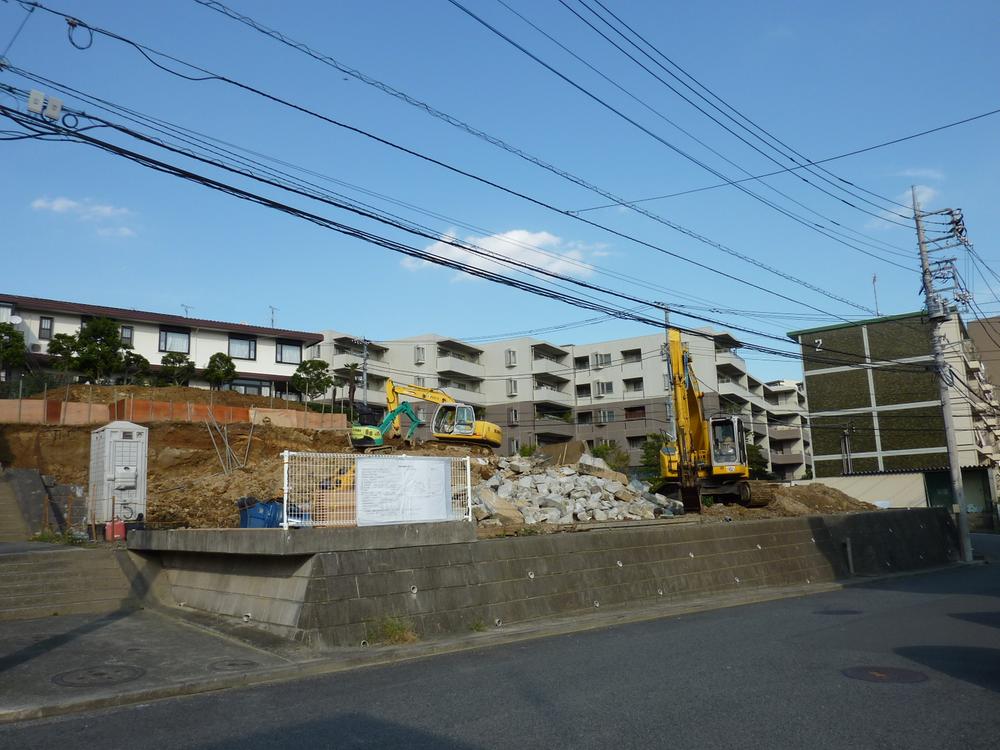 Local land photo
現地土地写真
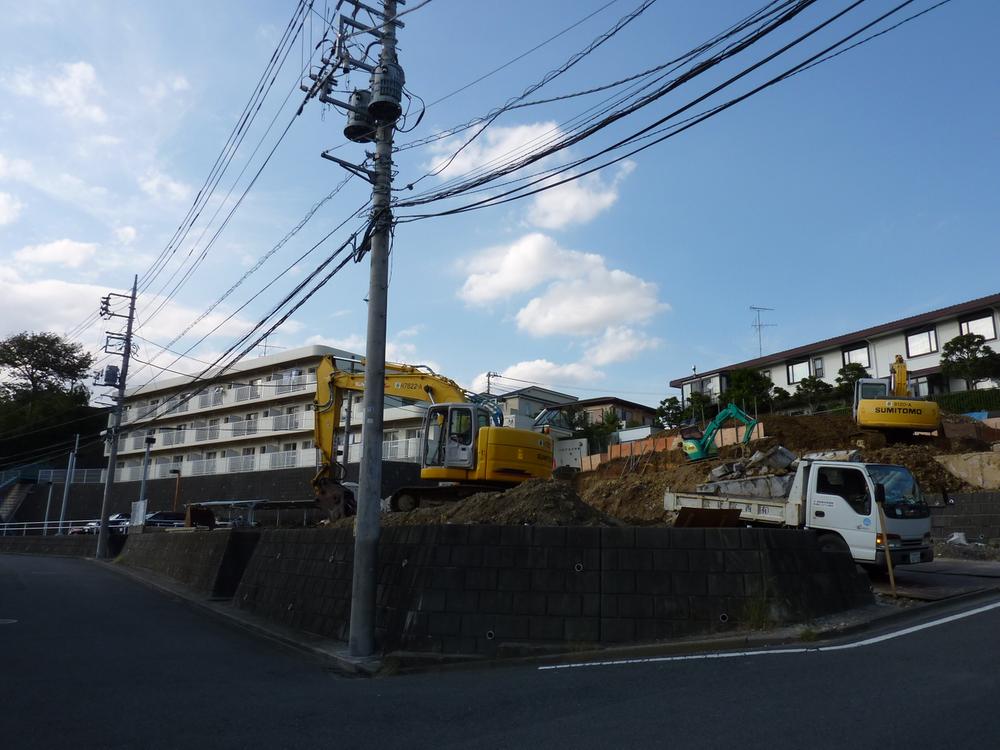 Local photos, including front road
前面道路含む現地写真
Building plan example (floor plan)建物プラン例(間取り図) 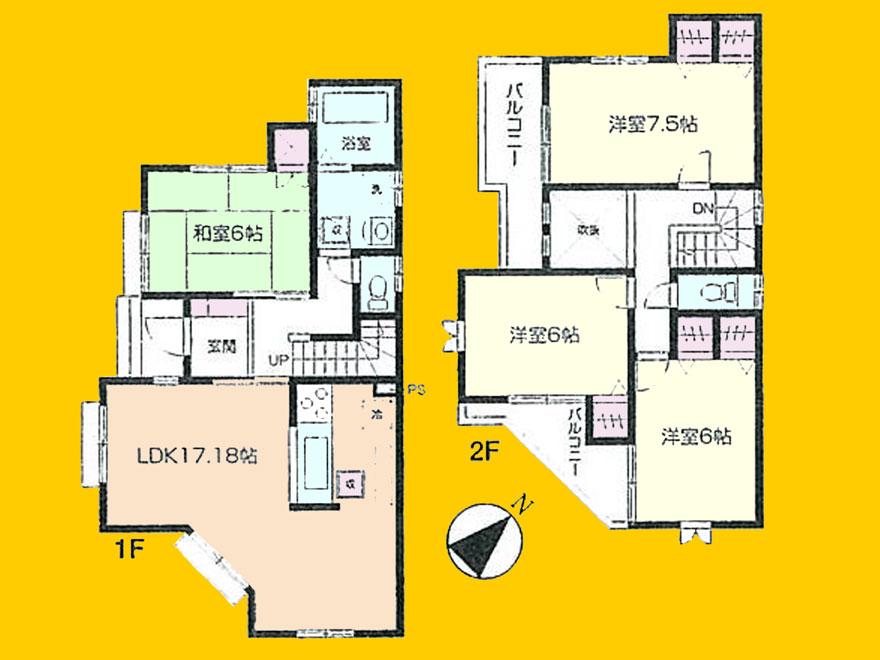 Building plan example (1 compartment) 4LDK, Land price 33,800,000 yen, Land area 125.01 sq m , Building price 12 million yen, Building area 98.31 sq m
建物プラン例(1区画)4LDK、土地価格3380万円、土地面積125.01m2、建物価格1200万円、建物面積98.31m2
Supermarketスーパー 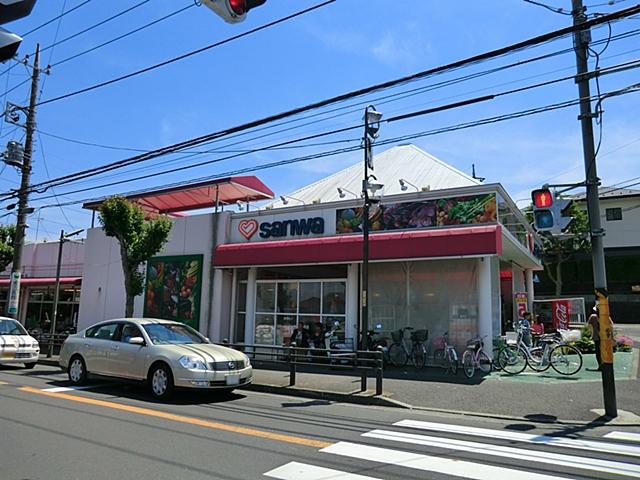 365m to Super Sanwa Nara Kitamise
スーパー三和奈良北店まで365m
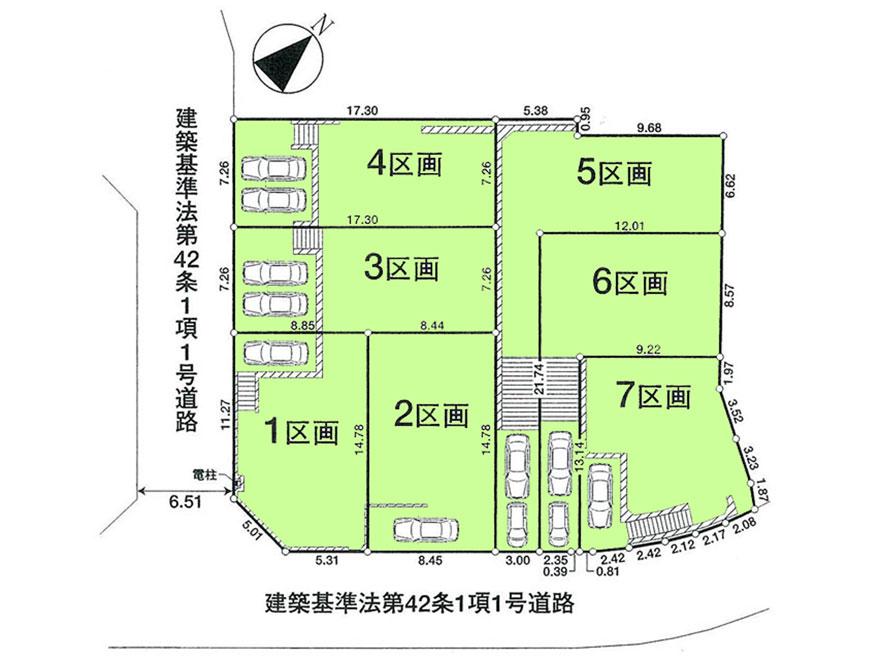 The entire compartment Figure
全体区画図
Building plan example (floor plan)建物プラン例(間取り図) 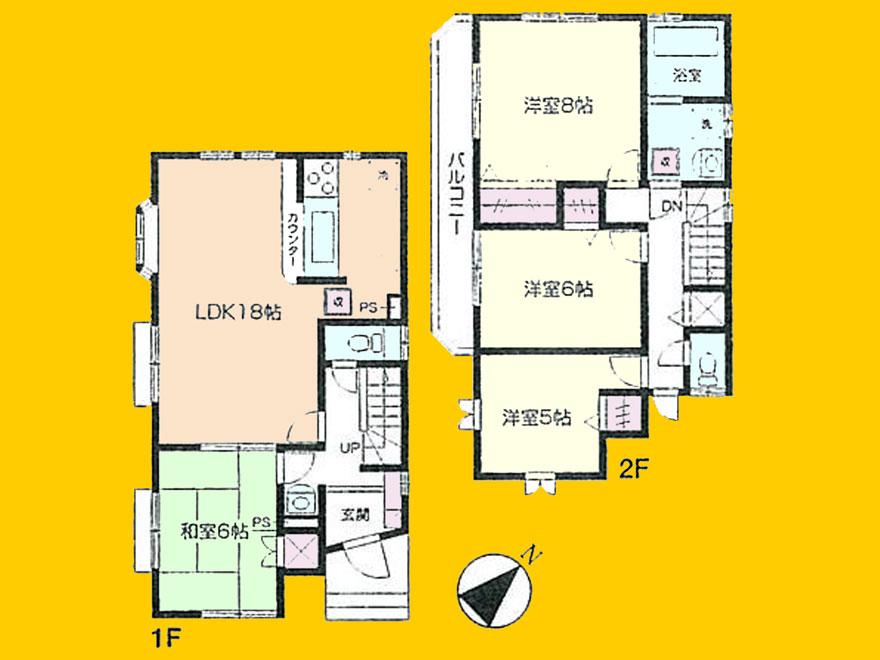 Building plan example (two-compartment) 4LDK, Land price 32,800,000 yen, Land area 125.02 sq m , Building price 12 million yen, Building area 99.22 sq m
建物プラン例(2区画)4LDK、土地価格3280万円、土地面積125.02m2、建物価格1200万円、建物面積99.22m2
Junior high school中学校 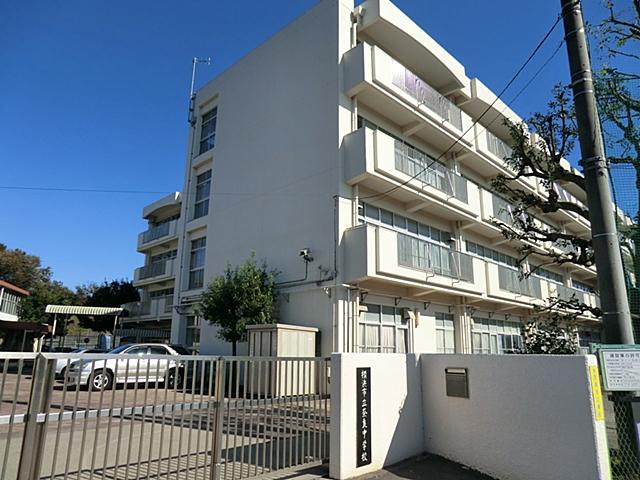 2421m to Yokohama Municipal Nara junior high school
横浜市立奈良中学校まで2421m
Building plan example (floor plan)建物プラン例(間取り図) 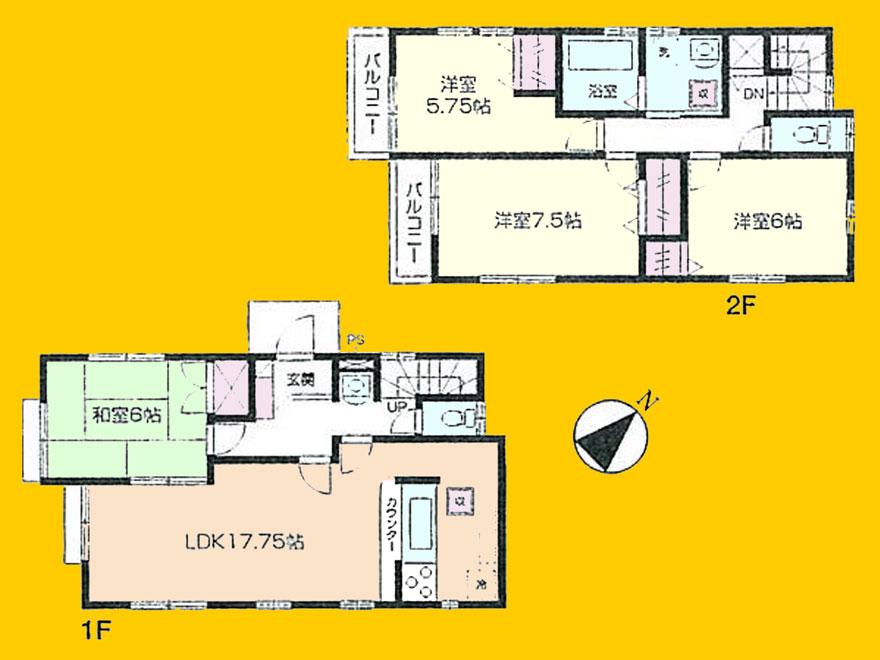 Building plan example (3 compartment) 4LDK, Land price 32,800,000 yen, Land area 125.78 sq m , Building price 12 million yen, Building area 100.44 sq m
建物プラン例(3区画)4LDK、土地価格3280万円、土地面積125.78m2、建物価格1200万円、建物面積100.44m2
Primary school小学校 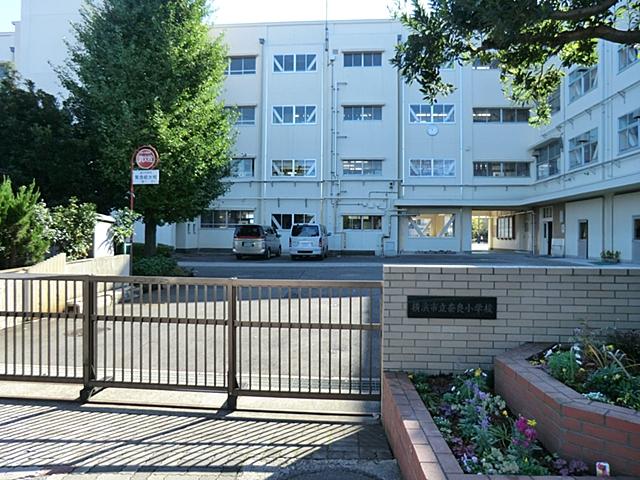 228m to Yokohama Municipal Nara Elementary School
横浜市立奈良小学校まで228m
Building plan example (floor plan)建物プラン例(間取り図) 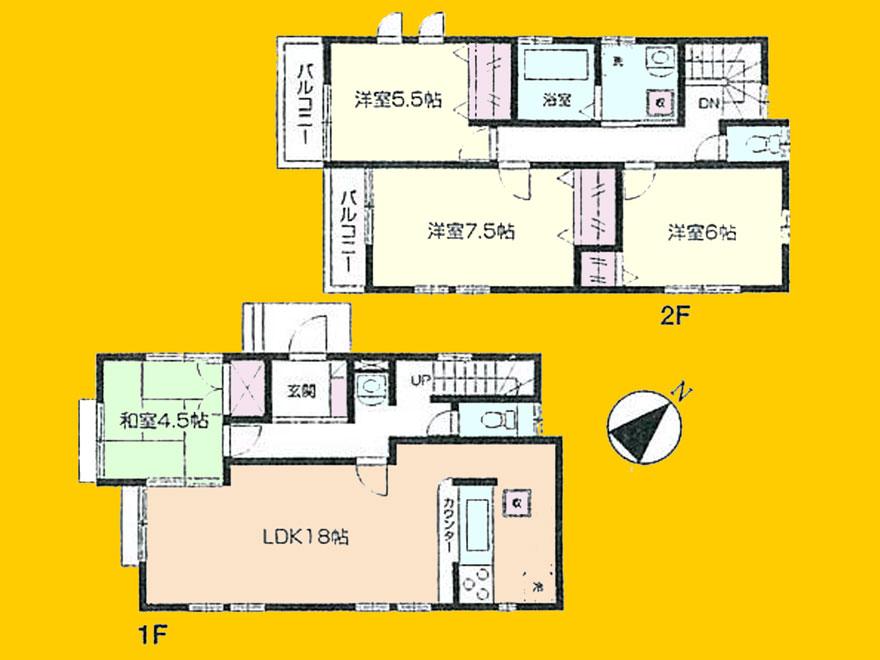 Building plan example (4 compartment) 4LDK, Land price 31,800,000 yen, Land area 125.79 sq m , Building price 12 million yen, Building area 100.44 sq m
建物プラン例(4区画)4LDK、土地価格3180万円、土地面積125.79m2、建物価格1200万円、建物面積100.44m2
Kindergarten ・ Nursery幼稚園・保育園 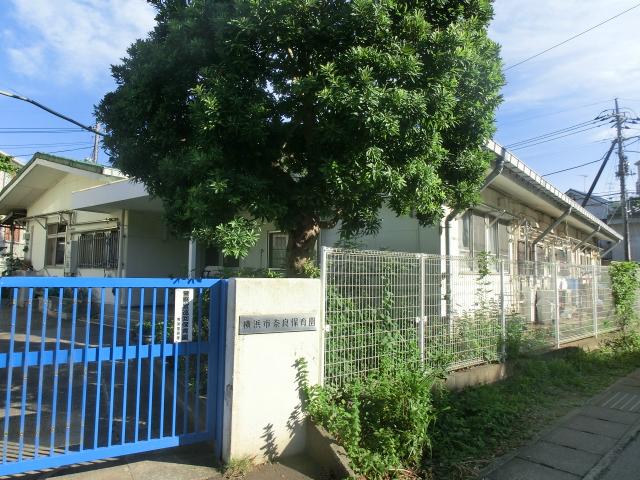 341m to Yokohama, Nara nursery
横浜市奈良保育園まで341m
Building plan example (floor plan)建物プラン例(間取り図) 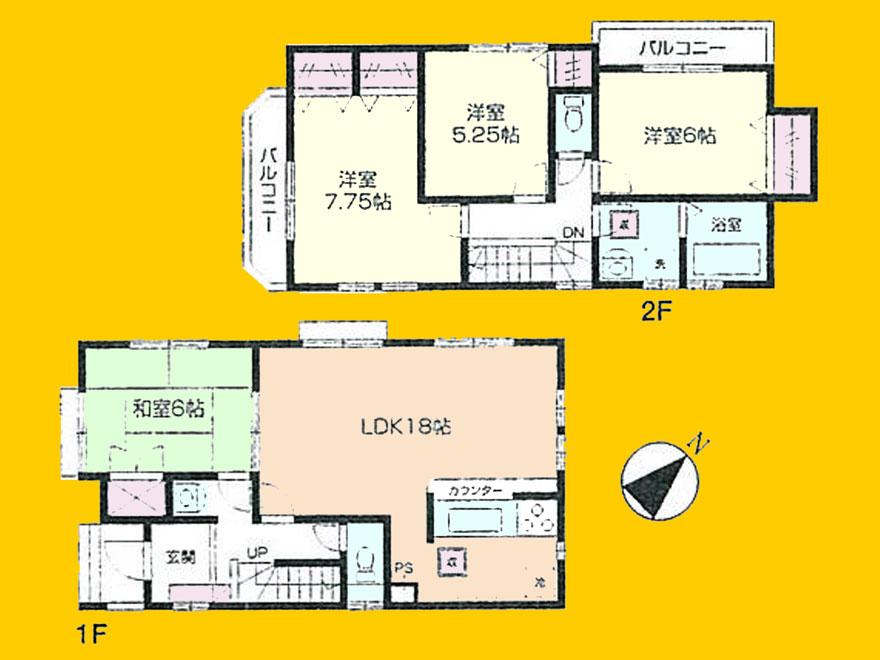 Building plan example (5 compartment) 4LDK, Land price 29,800,000 yen, Land area 169.87 sq m , Building price 12 million yen, Building area 99.62 sq m
建物プラン例(5区画)4LDK、土地価格2980万円、土地面積169.87m2、建物価格1200万円、建物面積99.62m2
Kindergarten ・ Nursery幼稚園・保育園 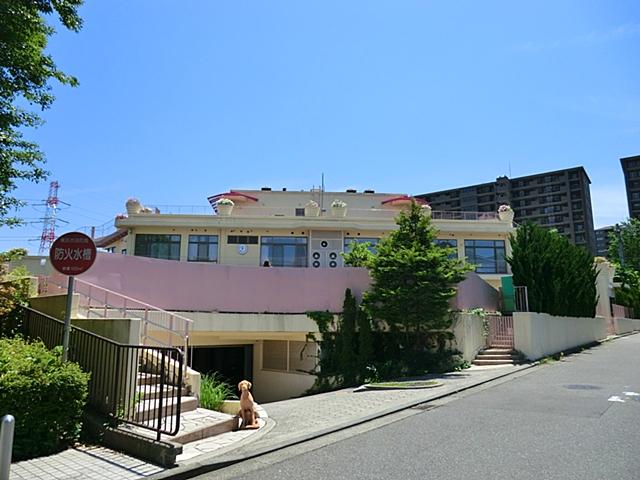 Yokohama ・ 716m to the Montessori kindergarten
横浜・モンテッソーリ幼稚園まで716m
Building plan example (floor plan)建物プラン例(間取り図) 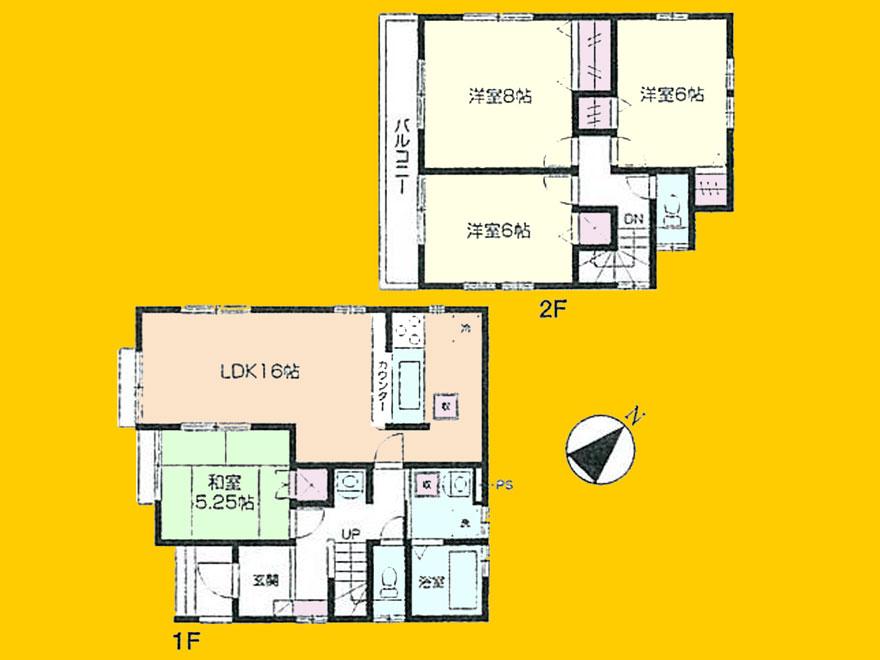 Building plan example (6 compartment) 4LDK, Land price 29,800,000 yen, Land area 139.17 sq m , Building price 12 million yen, Building area 95.98 sq m
建物プラン例(6区画)4LDK、土地価格2980万円、土地面積139.17m2、建物価格1200万円、建物面積95.98m2
Park公園 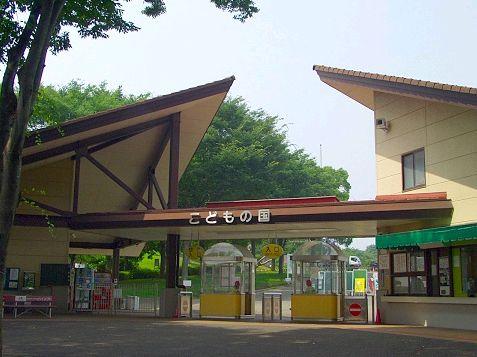 To Children's World 1069m
こどもの国まで1069m
Building plan example (floor plan)建物プラン例(間取り図) 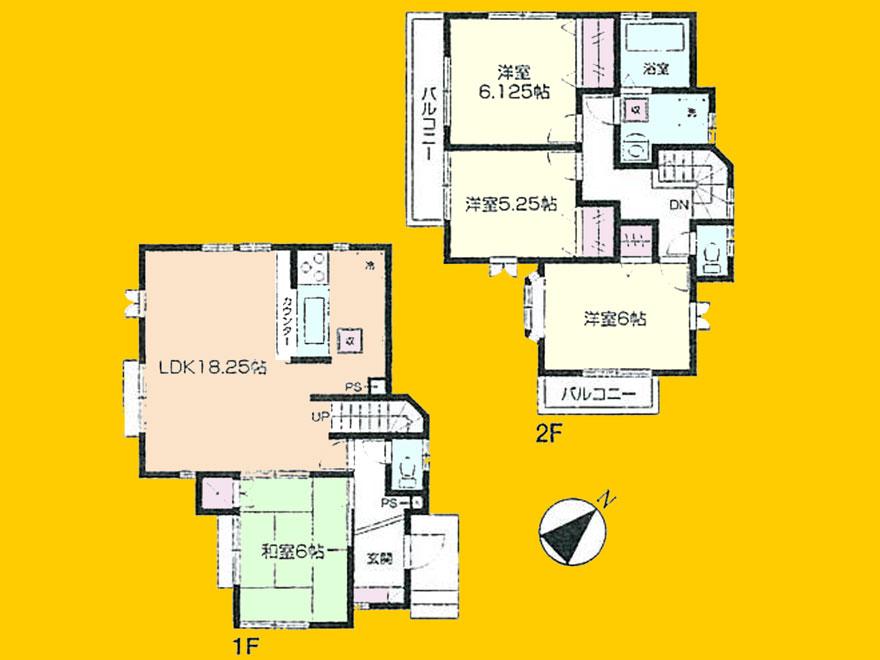 Building plan example (7 compartment) 4LDK, Land price 31,800,000 yen, Land area 127.01 sq m , Building price 12 million yen, Building area 95.57 sq m
建物プラン例(7区画)4LDK、土地価格3180万円、土地面積127.01m2、建物価格1200万円、建物面積95.57m2
Station駅 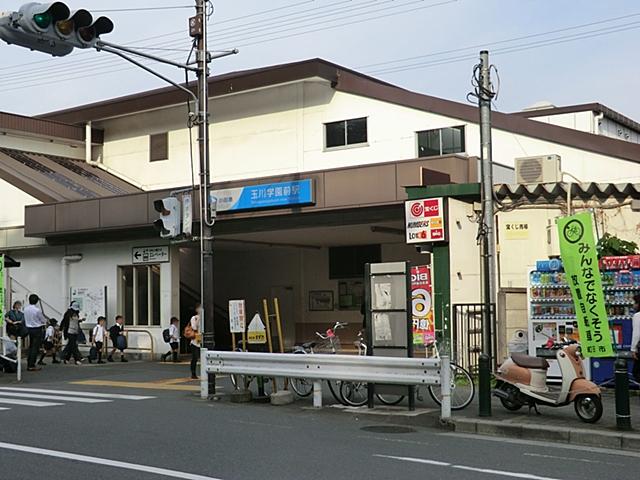 Tamagawa Gakuenmae 800m to the Train Station
玉川学園前駅まで800m
Location
|



















