Land/Building » Kanto » Kanagawa Prefecture » Yokohama Hodogaya-ku
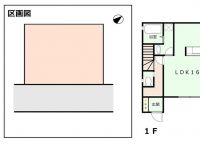 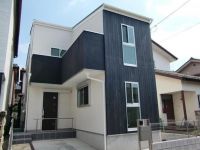
| | Yokohama, Kanagawa Prefecture Hodogaya-ku, 神奈川県横浜市保土ケ谷区 |
| Sagami Railway Main Line "Wada-cho" walk 17 minutes 相鉄本線「和田町」歩17分 |
| ◆ Sotetsu Line "Wada-cho," a 17-minute walk from the train station ◆ Possible architecture at the building free plan ◆ Since facing the southeast 8M public road sunny ◆相鉄線「和田町」駅から徒歩17分◆建物フリープランにて建築可能◆東南8M公道に面しているので日当り良好 |
| ・ Will the sale of one section in a quiet residential area. ・ The building will be the possible architecture at the free plan. ・ Site of the southeast road, Very day is good. ・ The road surface will be flat site. ・閑静な住宅街に1区画の販売になります。・建物はフリープランにて建築可能になります。・東南道路の敷地は、とても日当り良好です。・道路面とはフラットな敷地になります。 |
Features pickup 特徴ピックアップ | | It is close to the city / Yang per good / A quiet residential area / Or more before road 6m / Shaping land / City gas / Building plan example there 市街地が近い /陽当り良好 /閑静な住宅地 /前道6m以上 /整形地 /都市ガス /建物プラン例有り | Price 価格 | | 18 million yen 1800万円 | Building coverage, floor area ratio 建ぺい率・容積率 | | Kenpei rate: 60%, Volume ratio: 150% 建ペい率:60%、容積率:150% | Sales compartment 販売区画数 | | 1 compartment 1区画 | Total number of compartments 総区画数 | | 1 compartment 1区画 | Land area 土地面積 | | 72.79 sq m (measured) 72.79m2(実測) | Driveway burden-road 私道負担・道路 | | Southeast 8M public road 東南8M公道 | Land situation 土地状況 | | Vacant lot 更地 | Address 住所 | | Yokohama, Kanagawa Prefecture Hodogaya-ku, Tokiwadai 神奈川県横浜市保土ケ谷区常盤台 | Traffic 交通 | | Sagami Railway Main Line "Wada-cho" walk 17 minutes 相鉄本線「和田町」歩17分
| Related links 関連リンク | | [Related Sites of this company] 【この会社の関連サイト】 | Contact お問い合せ先 | | TEL: 0800-603-9863 [Toll free] mobile phone ・ Also available from PHS
Caller ID is not notified
Please contact the "saw SUUMO (Sumo)"
If it does not lead, If the real estate company TEL:0800-603-9863【通話料無料】携帯電話・PHSからもご利用いただけます
発信者番号は通知されません
「SUUMO(スーモ)を見た」と問い合わせください
つながらない方、不動産会社の方は
| Land of the right form 土地の権利形態 | | Ownership 所有権 | Building condition 建築条件 | | With 付 | Time delivery 引き渡し時期 | | 2 months after the contract 契約後2ヶ月 | Land category 地目 | | Residential land 宅地 | Use district 用途地域 | | One middle and high 1種中高 | Overview and notices その他概要・特記事項 | | Facilities: Public Water Supply, This sewage, City gas 設備:公営水道、本下水、都市ガス | Company profile 会社概要 | | <Mediation> Governor of Kanagawa Prefecture (1) No. 027094 (Ltd.) land index Yubinbango220-0072 Yokohama City, Kanagawa Prefecture, Nishi-ku Sengen-cho 1-13-5 <仲介>神奈川県知事(1)第027094号(株)ランドインデックス〒220-0072 神奈川県横浜市西区浅間町1-13-5 |
Compartment view + building plan example区画図+建物プラン例 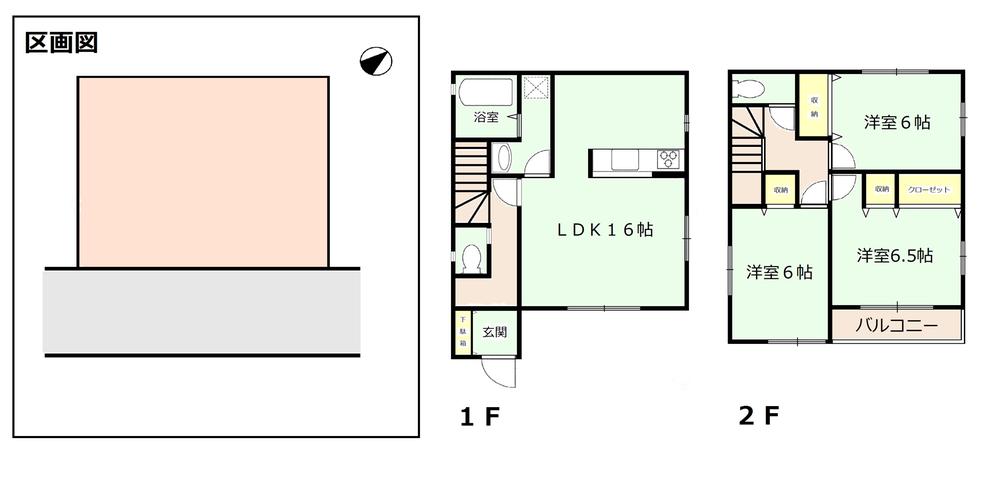 Building plan example (1 compartment) 3LDK, Land price 18 million yen, Land area 72.79 sq m , Building price 13.8 million yen, Building area 85.29 sq m
建物プラン例(1区画)3LDK、土地価格1800万円、土地面積72.79m2、建物価格1380万円、建物面積85.29m2
Building plan example (exterior photos)建物プラン例(外観写真) 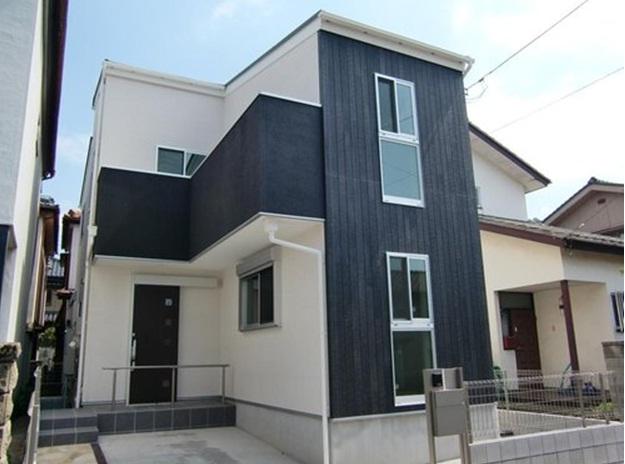 Building plan example Building price 13.8 million yen, Building area 85.29 sq m
建物プラン例 建物価格1380万円、
建物面積85.29m2
Building plan example (introspection photo)建物プラン例(内観写真) 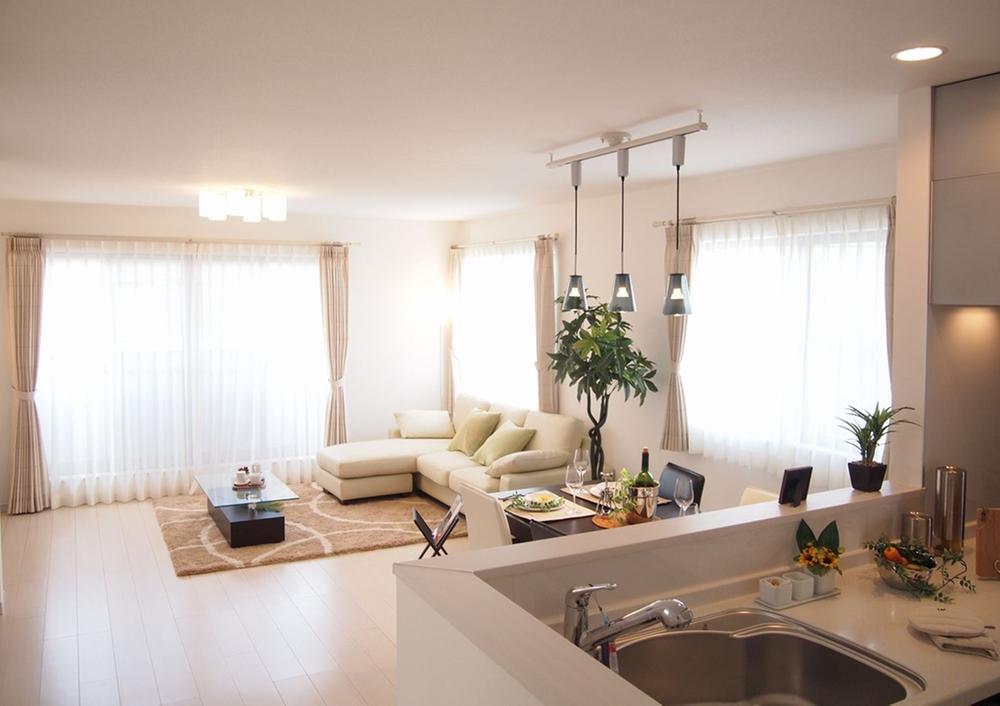 Building plan example Building price 13.8 million yen, Building area 85.29 sq m
建物プラン例 建物価格1380万円、
建物面積85.29m2
Building plan example (Perth ・ Introspection)建物プラン例(パース・内観) 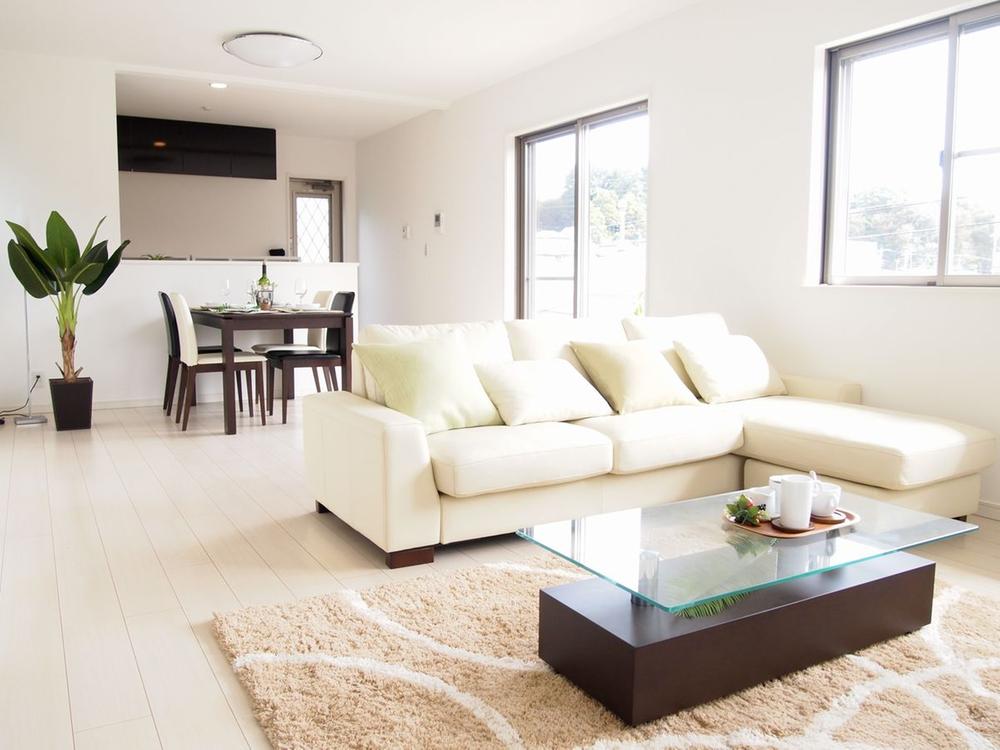 Building plan example Building price 13.8 million yen, Building area 85.29 sq m
建物プラン例 建物価格1380万円、
建物面積85.29m2
Other building plan exampleその他建物プラン例 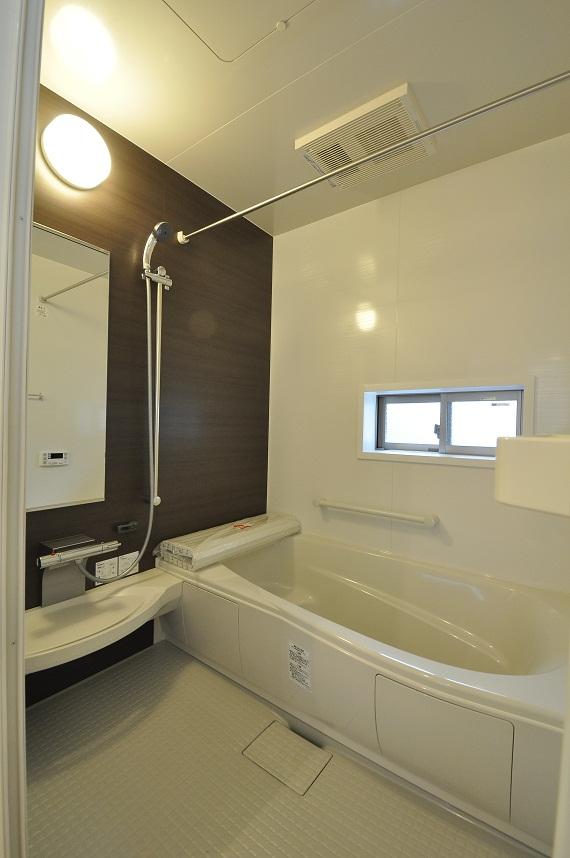 Bathroom construction cases (bathroom dryer standard equipment)
浴室施工例(浴室乾燥機 標準装備)
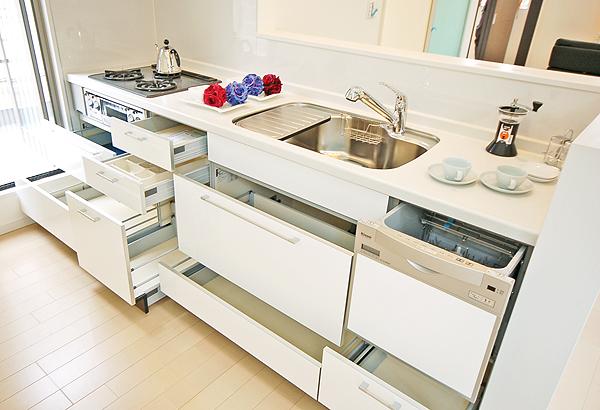 Kitchen construction cases (dish washing dryer ・ Water purifier standard equipment)
キッチン施工例(食器洗乾燥機・浄水器標準装備)
Building plan example (Perth ・ appearance)建物プラン例(パース・外観) 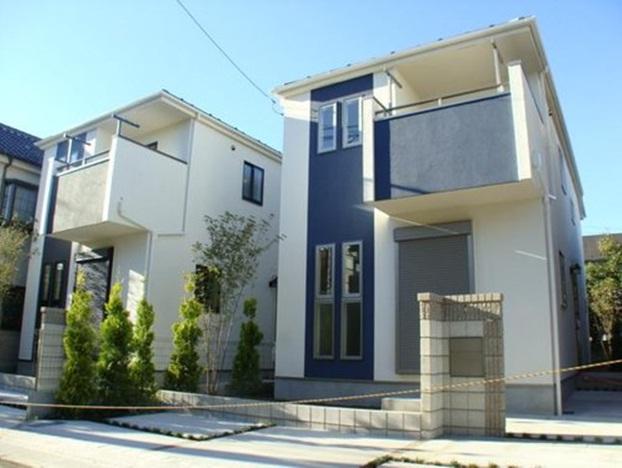 Building plan example Building price 13.8 million yen,
建物プラン例 建物価格1380万円、
Location
| 







