Land/Building » Kanto » Kanagawa Prefecture » Yokohama Hodogaya-ku
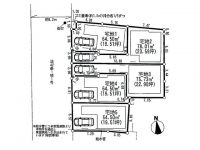 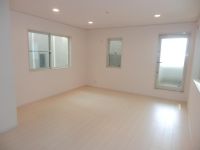
| | Yokohama, Kanagawa Prefecture Hodogaya-ku, 神奈川県横浜市保土ケ谷区 |
| JR Yokosuka Line "Hodogaya" walk 12 minutes JR横須賀線「保土ヶ谷」歩12分 |
| ◆ JR Yokosuka Line "Hodogaya" flat 12 minutes' walk from the station! ◆ Many dotted around the store, Life is a convenient environment! ◆ Building condition Remove respondent possible consultation Please feel free to please consult! ◆JR横須賀線「保土ヶ谷」駅より平坦徒歩12分!◆周辺店舗も多く点在し、生活便利な環境です!◆建築条件外し応相談可能 ご気軽にご相談ください! |
| ◆ Property Point !! ・ Hodogaya Station 12 mins! Commute ・ School is convenient! ・ Also Negotiable remove conditions! ・ Good convenient life! ◆ ◆ Detailed materials for this property, Current and local photos now, You can send another listing also collectively in the vicinity of Hodogaya Station! First of all, please contact us! We look forward to. Or more before road 6m, City gas, Building plan example there ◆物件Point!!・保土ヶ谷駅徒歩12分!通勤・通学便利です!・条件外しも応相談!・生活便利良し!◆◆この物件の詳しい資料、今現在の現地写真と、保土ヶ谷駅付近の別の物件情報もまとめてお送りする事ができます!まずはお問い合わせ下さい!お待ちしております。前道6m以上、都市ガス、建物プラン例有り |
Features pickup 特徴ピックアップ | | Flat to the station / Or more before road 6m / City gas / Flat terrain / Building plan example there 駅まで平坦 /前道6m以上 /都市ガス /平坦地 /建物プラン例有り | Event information イベント情報 | | Local guide Board (Please be sure to ask in advance) schedule / Every Saturday, Sunday and public holidays time / 9:00 ~ 21:00 ※ Local guide the Board does not matter special time. For example, a weekday night 20 pm ~ , 21 pm ~ Also we will correspond in such. (Except Wednesday) Please feel free to tell us. -=-=-=-=-=-=-=-=-=-=-=-=-=-=-=-=-=-=-=--=-=-=-=-=-=-=-=-=-=-=-=-=-=-=-=-=-=-=--=-=-=-=-=-=-=-=-=-=-=-=-=-=-=-=-=-=-=-=-=-=- ■ ■ ■ Mortgage Consultation Notice ■ ■ ■ Tell ・ The Corporation, We have carried out at any time mortgage Consultation. You can estimate the properties that you can buy from the annual income, Loan estimates the property to be worried about, Any cost that take time to actually buy real estate? , Specific financial planning simulation Please leave. Such as anxiety and questions in the case of real estate purchase, In words that our professional staff is easy to understand even the general public, Carefully eliminated ・ We support. Also, Since this can be a guide when looking for property on the net, Please feel free to contact us first. →→→ toll-free [0800-808-9889] ←←← access map http: / / www.teru-c.co.jp / company / map.html ※ Wednesday will be a regular holiday. In the case of Wednesday, Please contact us from the bottom of the orange document request button. -=-=-=-=-=-=-=-=-=-=-=-=-=-=-=-=-=-=-=--=-=-=-=-=-=-=-=-=-=-=-=-=-=-=-=-=-=-=--=-=-=-=-=-=-=-=-=-=-=-=-=-=-=-=-=-=-=-=-=-=- 現地案内会(事前に必ずお問い合わせください)日程/毎週土日祝時間/9:00 ~ 21:00※現地案内会は特別時間は問いません。例えば平日夜20時 ~ 、21時 ~ などでも対応いたします。(水曜日を除く)お気軽にお申し付けください。-=-=-=-=-=-=-=-=-=-=-=-=-=-=-=-=-=-=-=--=-=-=-=-=-=-=-=-=-=-=-=-=-=-=-=-=-=-=--=-=-=-=-=-=-=-=-=-=-=-=-=-=-=-=-=-=-=-=-=-=-■■■住宅ローン相談会のお知らせ■■■テル・コーポレーションでは、随時住宅ローン相談会を実施しております。年収から買える物件を試算したり、気になる物件のローン試算、実際不動産を購入する際どんな費用がかかるの?なども含め、具体的な資金計画シュミレーションもお任せください。不動産ご購入の際の不安や疑問点などは、弊社の専門のスタッフが一般の方々でもわかりやすい言葉で、丁寧に解消・サポートいたします。また、ネットで物件を探す際の目安にもなりますので、まずお気軽にお問い合わせください。 →→→フリーダイヤル 【0800-808-9889】←←← アクセスマップ http://www.teru-c.co.jp/company/map.html ※水曜日は定休日となります。水曜日の場合は、下部のオレンジ色資料請求ボタンよりお問い合わせください。-=-=-=-=-=-=-=-=-=-=-=-=-=-=-=-=-=-=-=--=-=-=-=-=-=-=-=-=-=-=-=-=-=-=-=-=-=-=--=-=-=-=-=-=-=-=-=-=-=-=-=-=-=-=-=-=-=-=-=-=- | Price 価格 | | 18,800,000 yen ~ 23.8 million yen 1880万円 ~ 2380万円 | Building coverage, floor area ratio 建ぺい率・容積率 | | Building coverage: 60%, Volume ratio: 200% 建ぺい率:60%、容積率:200% | Sales compartment 販売区画数 | | 5 compartment 5区画 | Total number of compartments 総区画数 | | 5 compartment 5区画 | Land area 土地面積 | | 64.5 sq m ~ 78.01 sq m (19.51 tsubo ~ 23.59 tsubo) (measured) 64.5m2 ~ 78.01m2(19.51坪 ~ 23.59坪)(実測) | Land situation 土地状況 | | Vacant lot 更地 | Address 住所 | | Yokohama, Kanagawa Prefecture Hodogaya-ku, Kasumidai 神奈川県横浜市保土ケ谷区霞台 | Traffic 交通 | | JR Yokosuka Line "Hodogaya" walk 12 minutes
JR Negishi Line "Sakuragicho" walk 58 minutes
JR Tokaido Line "Yokohama" walk 54 minutes JR横須賀線「保土ヶ谷」歩12分
JR根岸線「桜木町」歩58分
JR東海道本線「横浜」歩54分
| Related links 関連リンク | | [Related Sites of this company] 【この会社の関連サイト】 | Person in charge 担当者より | | Personnel Hiroyuki Ishikawa Age: 30s what my home is do you prefer? , Request, Please bumping abandon your feelings in Ishikawa. Until the best choice to suit your each of lifestyle, We promise a thorough help. 担当者石川 浩之年齢:30代どんなマイホームがお好みですか?そのご希望、ご要望、お気持ちを石川に思い切りぶつけてください。お客様各々のライフスタイルに合ったベストの選択まで、徹底的なお手伝いをお約束いたします。 | Contact お問い合せ先 | | TEL: 0800-808-9889 [Toll free] mobile phone ・ Also available from PHS
Caller ID is not notified
Please contact the "saw SUUMO (Sumo)"
If it does not lead, If the real estate company TEL:0800-808-9889【通話料無料】携帯電話・PHSからもご利用いただけます
発信者番号は通知されません
「SUUMO(スーモ)を見た」と問い合わせください
つながらない方、不動産会社の方は
| Land of the right form 土地の権利形態 | | Ownership 所有権 | Building condition 建築条件 | | With 付 | Time delivery 引き渡し時期 | | Consultation 相談 | Land category 地目 | | Residential land 宅地 | Use district 用途地域 | | One dwelling 1種住居 | Overview and notices その他概要・特記事項 | | Contact: Hiroyuki Ishikawa, Facilities: TEPCO ・ Public Water Supply ・ Public sewage ・ City gas 担当者:石川 浩之、設備:東京電力・公営水道・公共下水・都市ガス | Company profile 会社概要 | | <Mediation> Kanagawa Governor (2) No. 025129 (Ltd.) Tel ・ Corporation Yubinbango220-0011 Kanagawa Prefecture, Nishi-ku, Yokohama-shi Takashima 2-6-32 <仲介>神奈川県知事(2)第025129号(株)テル・コーポレーション〒220-0011 神奈川県横浜市西区高島2-6-32 |
Otherその他 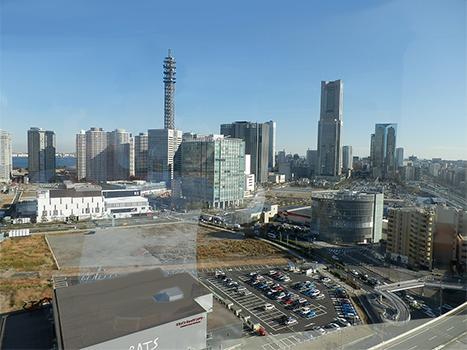 ※ Photo saw from our office, Minato Mirai of landscape. Slowly in this open and full of office, You can leisurely review of the property! Yokohama ・ Tel Save on Kawasaki of real estate ・ Please leave Corporation.
※写真は当社オフィスから見た、みなとみらいの風景。この開放的溢れるオフィスでゆっくり、ゆったりと物件を吟味できます!横浜・川崎の不動産のことならテル・コーポレーションにお任せ下さい。
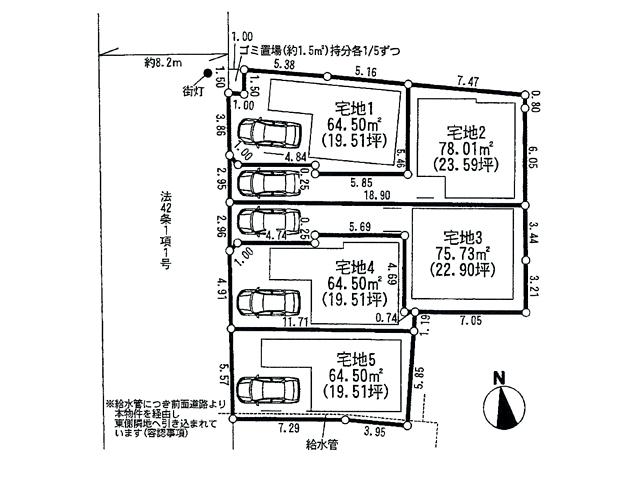 The entire compartment Figure
全体区画図
Building plan example (introspection photo)建物プラン例(内観写真) 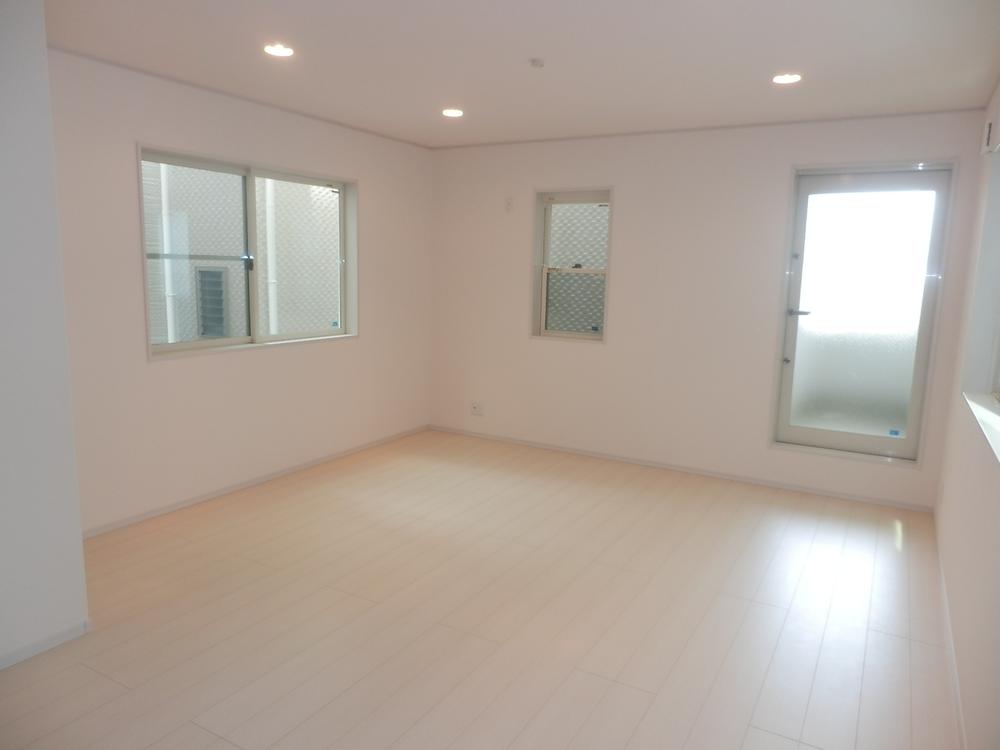 It is a photograph of the company's specification example. living
同社仕様例の写真です。リビング
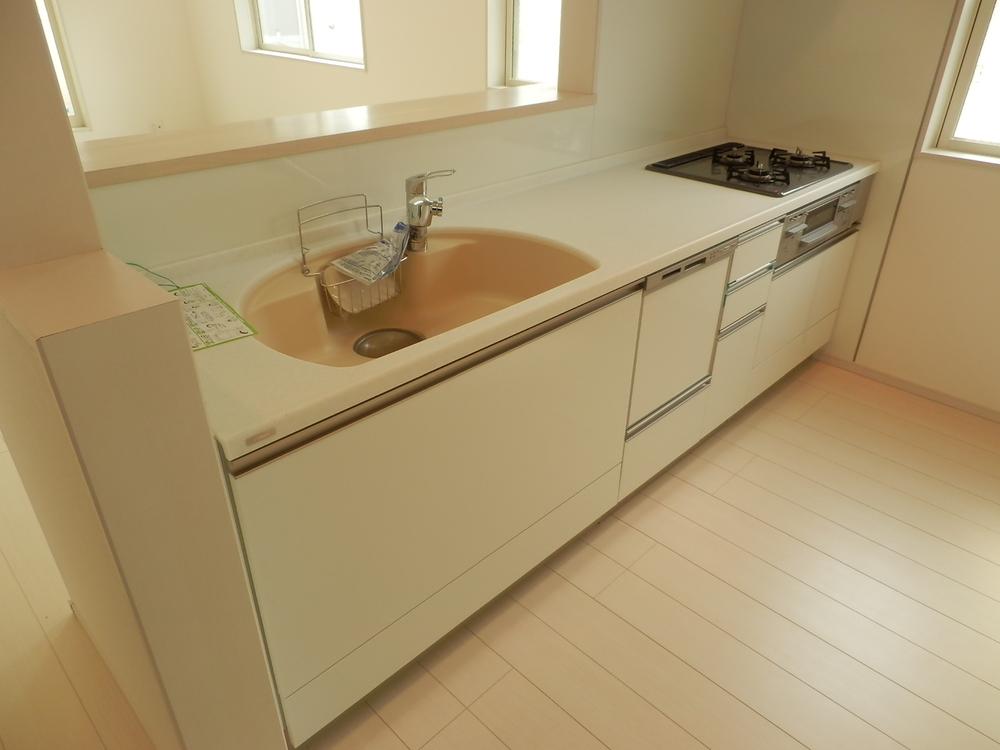 It is a photograph of the company's specification example. Also Negotiable Remove building conditions
同社仕様例の写真です。建築条件外しも応相談
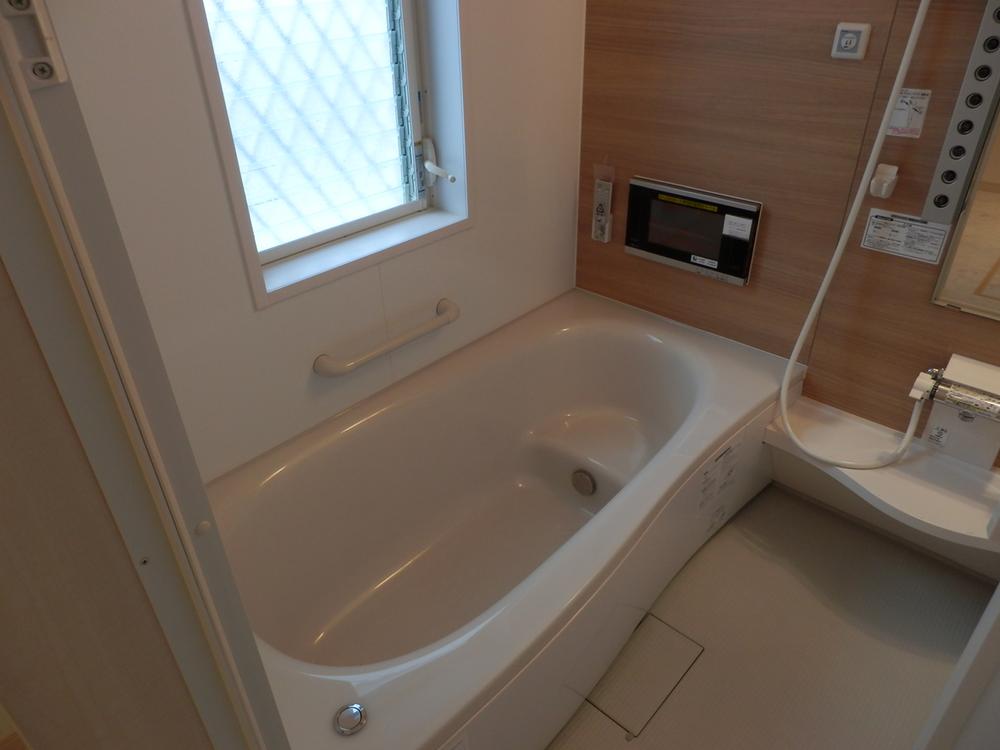 It is a photograph of the company's specification example. Also Negotiable Remove building conditions
同社仕様例の写真です。建築条件外しも応相談
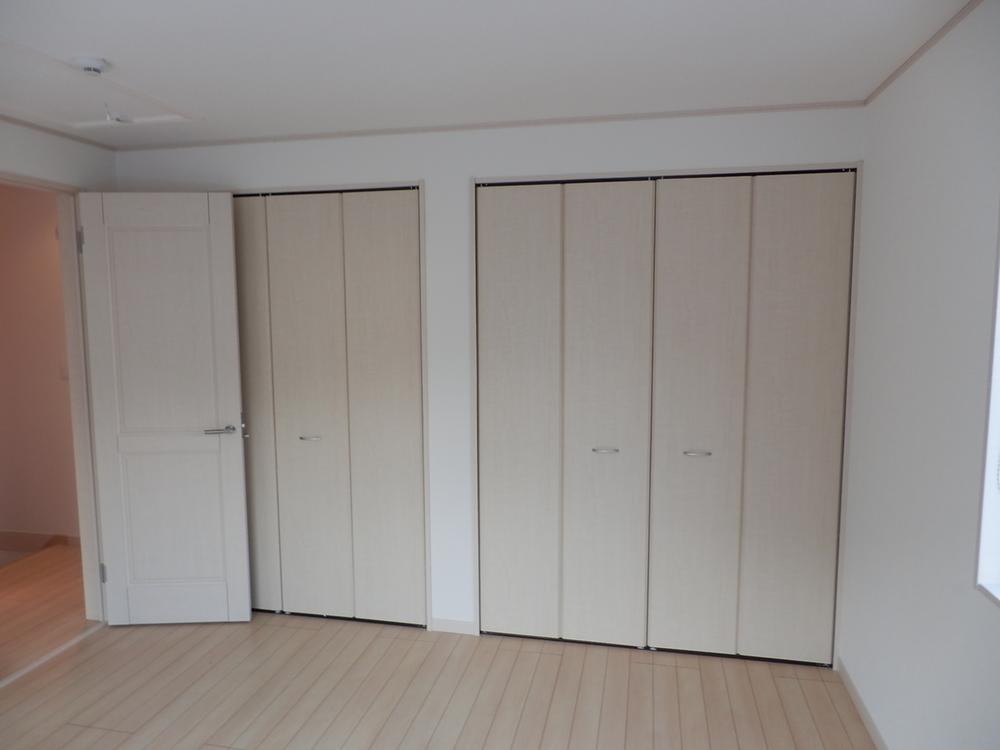 It is a photograph of the company's specification example. Also Negotiable Remove building conditions
同社仕様例の写真です。建築条件外しも応相談
Primary school小学校 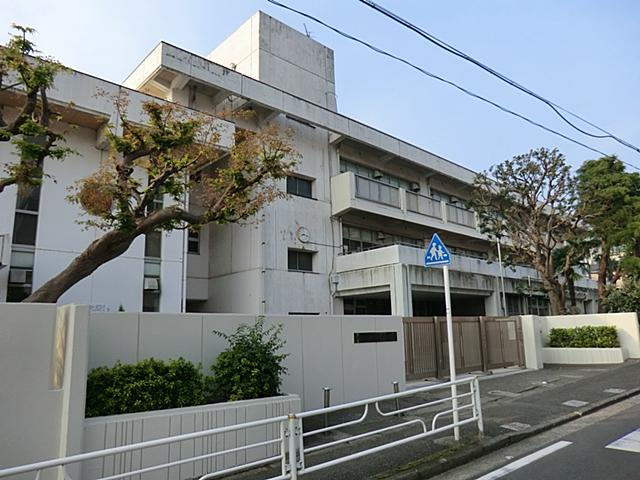 190m to Yokohama City Tateiwazaki Elementary School
横浜市立岩崎小学校まで190m
Building plan example (introspection photo)建物プラン例(内観写真) 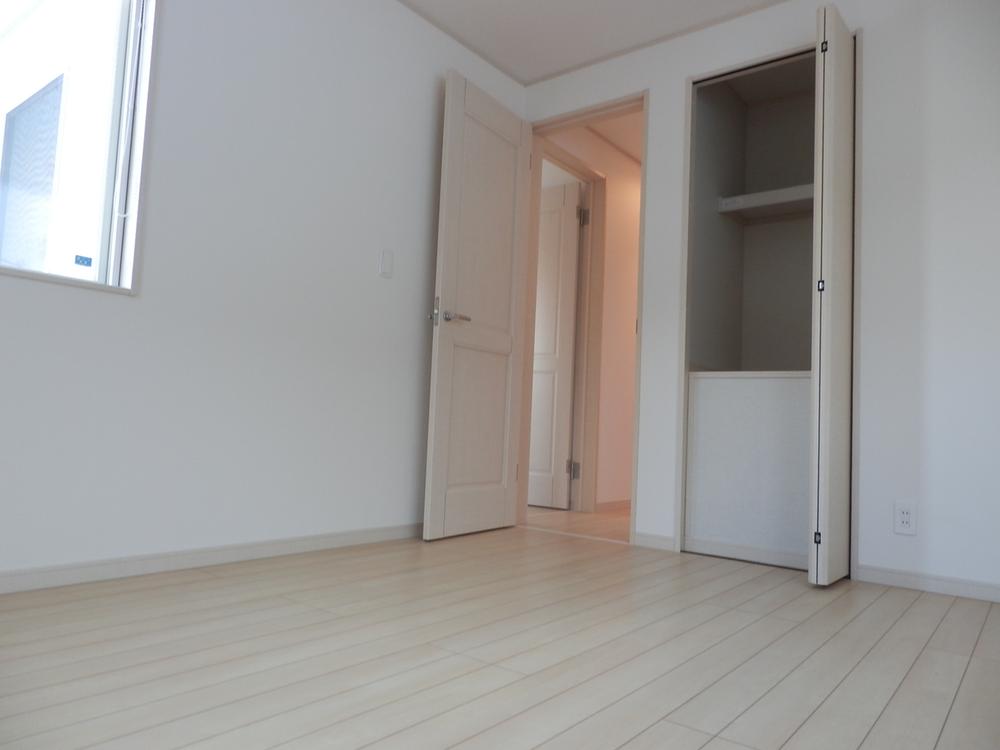 It is a photograph of the company's specification example. Western style room
同社仕様例の写真です。洋室
Junior high school中学校 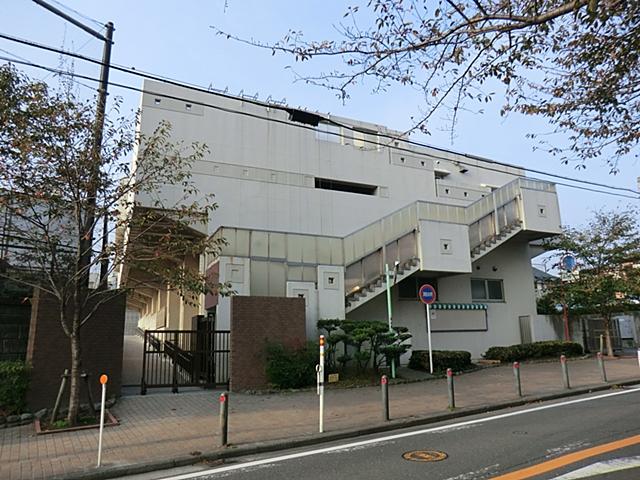 600m to Yokohama City Tateiwazaki junior high school
横浜市立岩崎中学校まで600m
Building plan example (introspection photo)建物プラン例(内観写真) 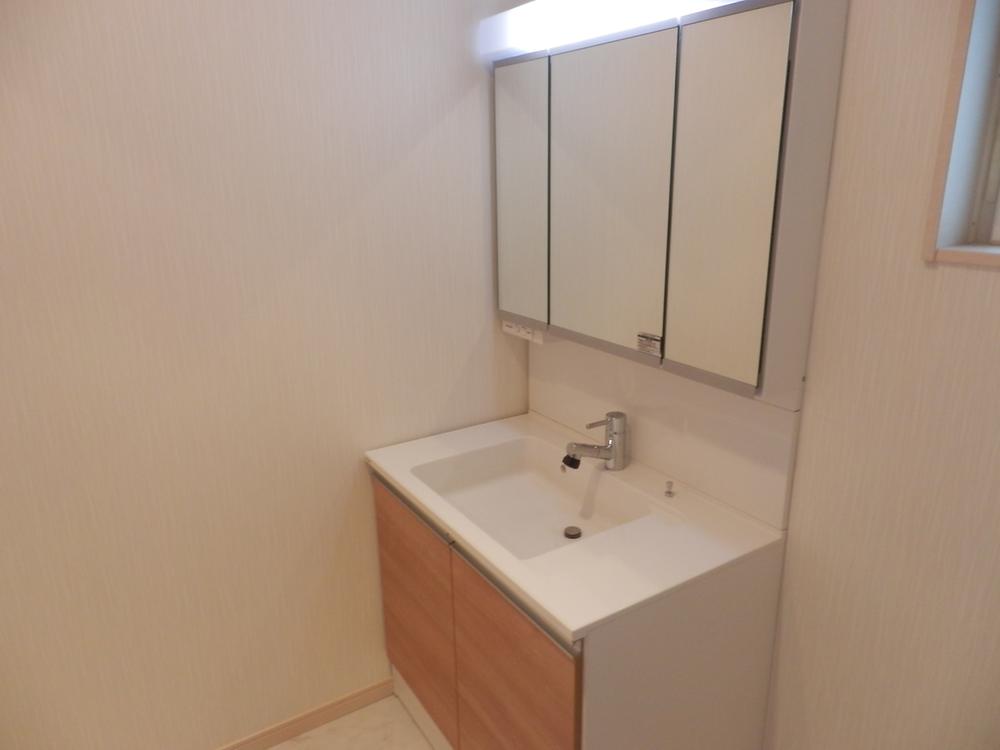 It is a photograph of the company's specification example. Washroom
同社仕様例の写真です。洗面所
Kindergarten ・ Nursery幼稚園・保育園 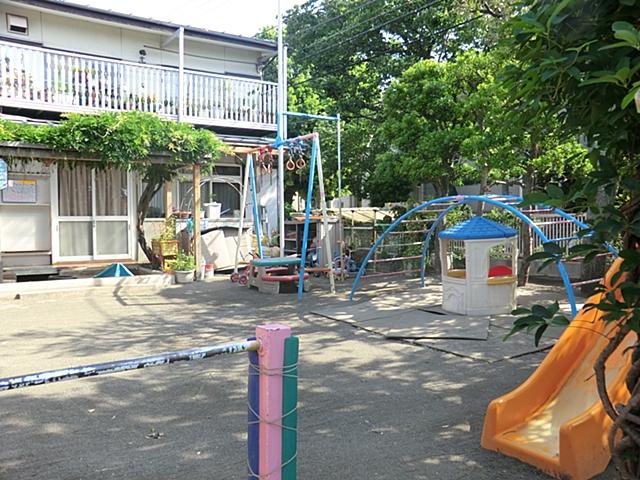 Kasumidai 550m to nursery school
霞台保育園まで550m
Building plan example (exterior photos)建物プラン例(外観写真) 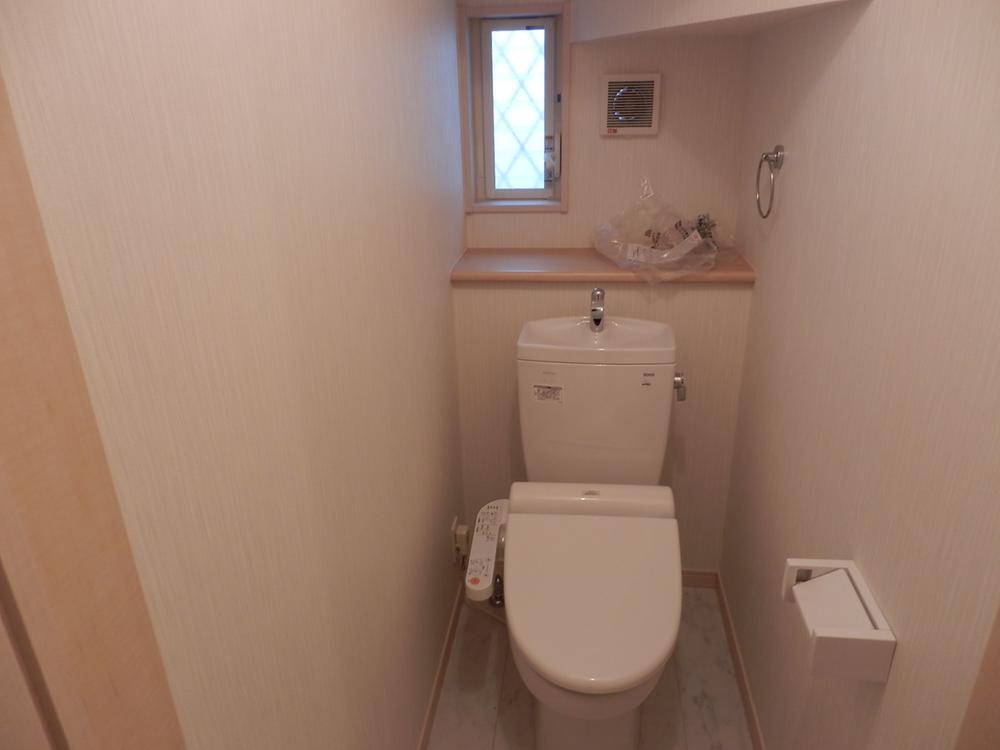 It is a photograph of the company's specification example. toilet
同社仕様例の写真です。トイレ
Hospital病院 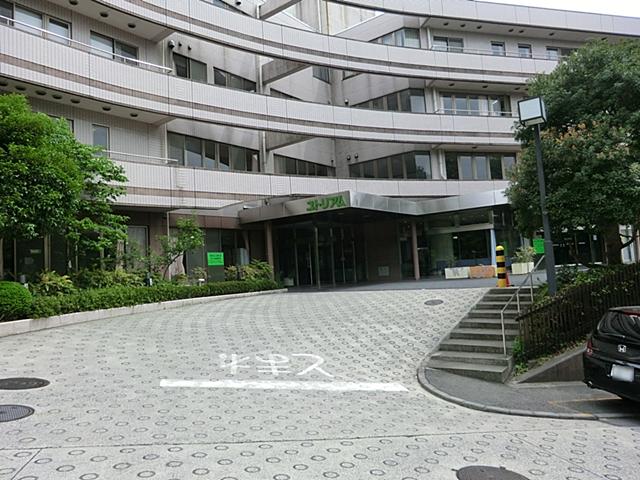 1800m to Yokohama hospital
横浜病院まで1800m
Building plan example (exterior photos)建物プラン例(外観写真) 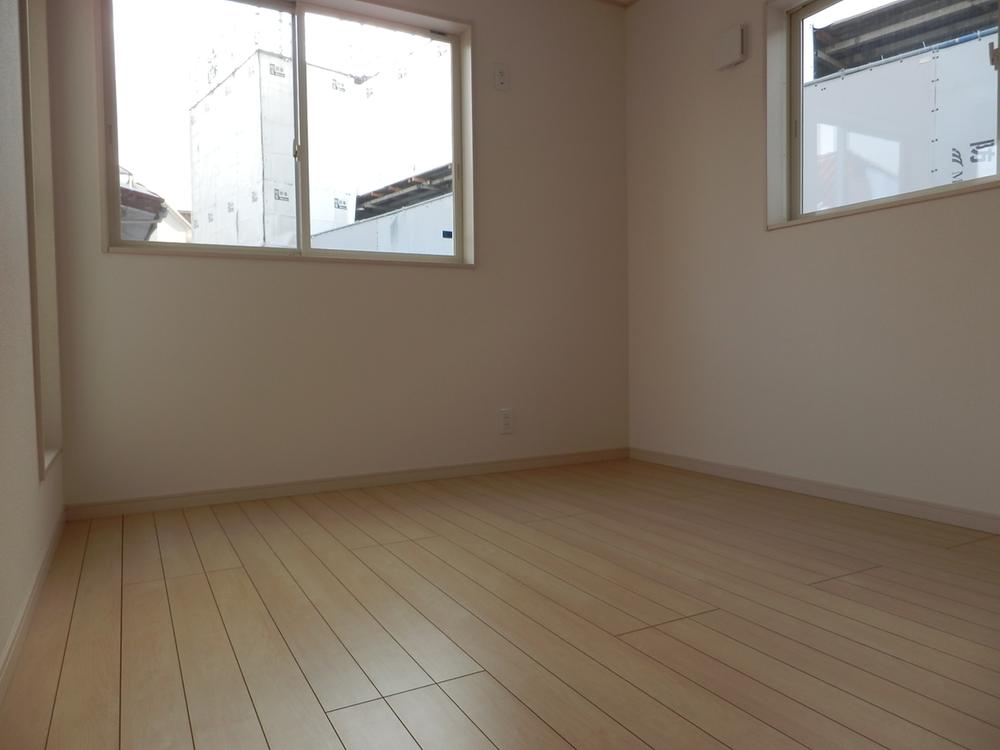 It is a photograph of the company's specification example. Western style room
同社仕様例の写真です。洋室
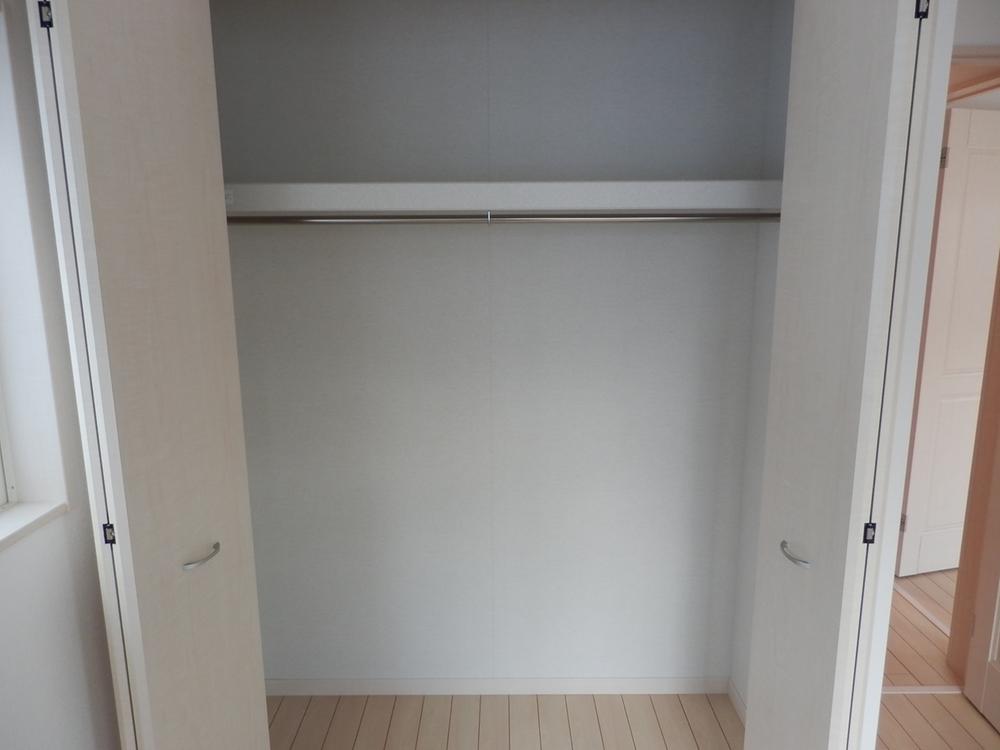 It is a photograph of the company's specification example. Receipt
同社仕様例の写真です。収納
Building plan example (floor plan)建物プラン例(間取り図) 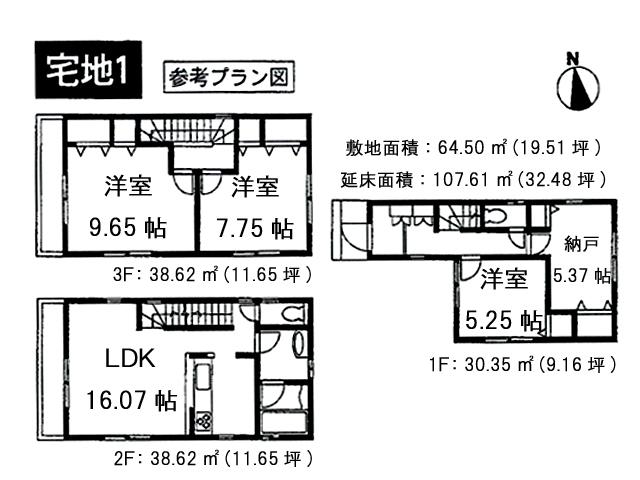 Building plan example (residential land 1) 3LDK + S, Land price 23.8 million yen, Land area 64.5 sq m , Building price 14 million yen, Building area 107.61 sq m
建物プラン例(宅地1)3LDK+S、土地価格2380万円、土地面積64.5m2、建物価格1400万円、建物面積107.61m2
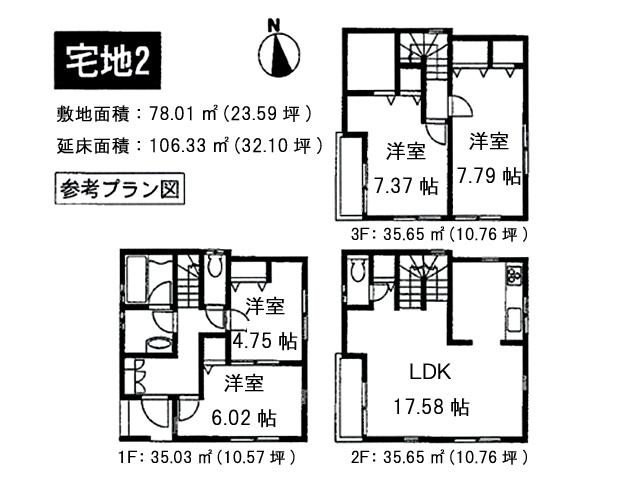 Building plan example (residential land 2) 4LDK, Land price 18,800,000 yen, Land area 78.01 sq m , Building price 14 million yen, Building area 106.33 sq m
建物プラン例(宅地2)4LDK、土地価格1880万円、土地面積78.01m2、建物価格1400万円、建物面積106.33m2
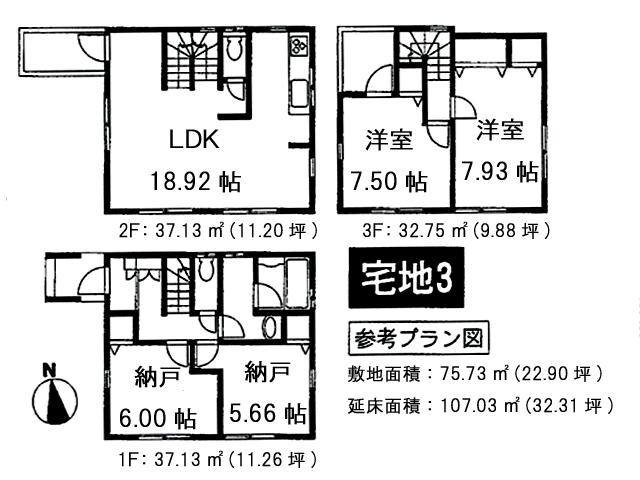 Building plan example (residential 3) 2LDK + 2S, Land price 20.8 million yen, Land area 75.73 sq m , Building price 14 million yen, Building area 107.03 sq m
建物プラン例(宅地3)2LDK+2S、土地価格2080万円、土地面積75.73m2、建物価格1400万円、建物面積107.03m2
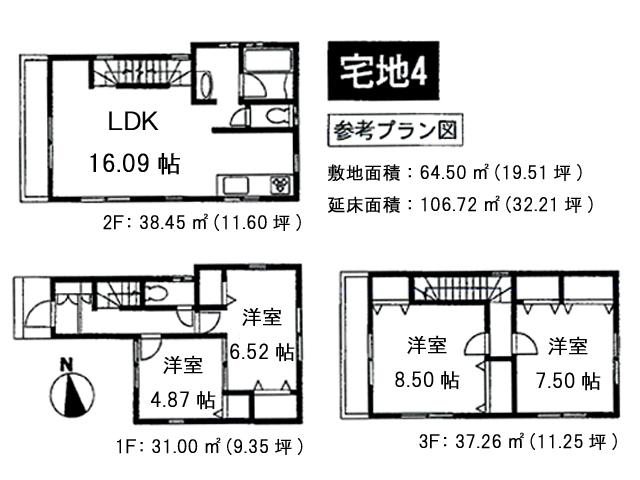 Building plan example (residential land 4) 4LDK, Land price 22,800,000 yen, Land area 64.5 sq m , Building price 14 million yen, Building area 106.72 sq m
建物プラン例(宅地4)4LDK、土地価格2280万円、土地面積64.5m2、建物価格1400万円、建物面積106.72m2
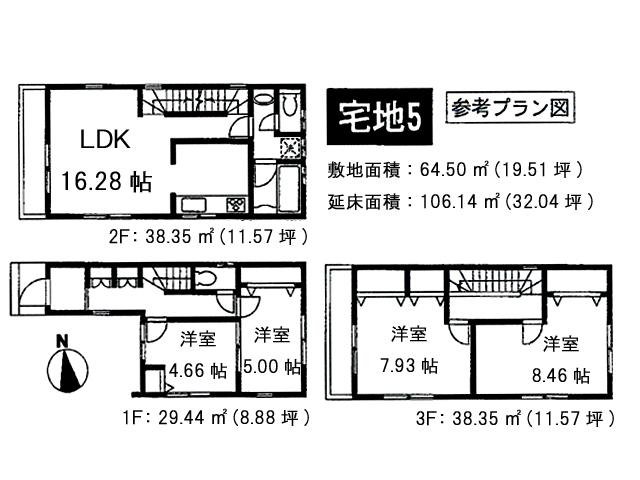 Building plan example (residential land 5) 4LDK, Land price 21,800,000 yen, Land area 64.5 sq m , Building price 14 million yen, Building area 106.14 sq m
建物プラン例(宅地5)4LDK、土地価格2180万円、土地面積64.5m2、建物価格1400万円、建物面積106.14m2
Location
|





















