Land/Building » Kanto » Kanagawa Prefecture » Yokohama Hodogaya-ku
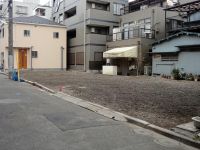 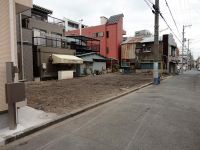
| | Yokohama, Kanagawa Prefecture Hodogaya-ku, 神奈川県横浜市保土ケ谷区 |
| Sagami Railway Main Line "Tenno-cho" walk 7 minutes 相鉄本線「天王町」歩7分 |
| New announcement! Convenience high area "Tenno-cho 1-chome" building lots 3 compartment. Supermarket, Sports club, Medical facilities, Park etc., You have almost complete within walking distance facilities is flat need to life. 新発表!利便性高いエリア「天王町1丁目」宅地分譲3区画。スーパー、スポーツクラブ、医療施設、公園などなど、生活に必要な施設が平坦な徒歩圏内にほぼ揃っています。 |
| Around Hoshikawa station within walking distance, Hodogaya Ward ・ There is a public institution such as a police station, It is conveniently located to various Procedures. The building is also available reference plan that ensures the Pledge LDK20. Since facing the southwest 4m road, Day is good. 徒歩圏内の星川駅周辺には、保土ヶ谷区役所・警察署等の公共機関があり、各種お手続きにも便利な立地です。建物はLDK20帖を確保した参考プランもご用意しております。南西4m道路に面しているので、日当たり良好です。 |
Features pickup 特徴ピックアップ | | 2 along the line more accessible / Vacant lot passes / Super close / Yang per good / Flat to the station / Siemens south road / Shaping land / City gas / Flat terrain / Building plan example there 2沿線以上利用可 /更地渡し /スーパーが近い /陽当り良好 /駅まで平坦 /南側道路面す /整形地 /都市ガス /平坦地 /建物プラン例有り | Event information イベント情報 | | Local sales meetings (Please be sure to ask in advance) schedule / Every Saturday and Sunday time / 10:00 ~ 17:00 現地販売会(事前に必ずお問い合わせください)日程/毎週土日時間/10:00 ~ 17:00 | Property name 物件名 | | Hodogaya-ku, Tenno-cho ~ Flat 7 minutes walk from the station ~ Residential land sale 3 compartment 保土ケ谷区天王町 ~ 駅より平坦徒歩7分 ~ 宅地分譲3区画 | Price 価格 | | 22,840,000 yen ~ 23,840,000 yen 2284万円 ~ 2384万円 | Building coverage, floor area ratio 建ぺい率・容積率 | | Kenpei rate: 80%, Volume ratio: 240% 建ペい率:80%、容積率:240% | Sales compartment 販売区画数 | | 3 compartment 3区画 | Total number of compartments 総区画数 | | 3 compartment 3区画 | Land area 土地面積 | | 61.86 sq m ~ 62.24 sq m 61.86m2 ~ 62.24m2 | Driveway burden-road 私道負担・道路 | | Road width: 4m 道路幅:4m | Land situation 土地状況 | | Vacant lot 更地 | Address 住所 | | Yokohama, Kanagawa Prefecture Hodogaya-ku, Tenno-cho 1 神奈川県横浜市保土ケ谷区天王町1 | Traffic 交通 | | Sagami Railway Main Line "Tenno-cho" walk 7 minutes
Sagami Railway Main Line "Hoshikawa" walk 9 minutes
JR Yokosuka Line "Hodogaya" walk 18 minutes 相鉄本線「天王町」歩7分
相鉄本線「星川」歩9分
JR横須賀線「保土ヶ谷」歩18分
| Related links 関連リンク | | [Related Sites of this company] 【この会社の関連サイト】 | Contact お問い合せ先 | | TEL: 0800-808-7750 [Toll free] mobile phone ・ Also available from PHS
Caller ID is not notified
Please contact the "saw SUUMO (Sumo)"
If it does not lead, If the real estate company TEL:0800-808-7750【通話料無料】携帯電話・PHSからもご利用いただけます
発信者番号は通知されません
「SUUMO(スーモ)を見た」と問い合わせください
つながらない方、不動産会社の方は
| Expenses 諸費用 | | Leasehold rent (month): 7100 yen ~ 7140 yen 借地権賃料(月):7100円 ~ 7140円 | Land of the right form 土地の権利形態 | | Leasehold (Old), Old law 20 years, Period updatable at the time of expiration 賃借権(旧)、旧法20年、期間満了時に更新可 | Building condition 建築条件 | | With 付 | Time delivery 引き渡し時期 | | Consultation 相談 | Land category 地目 | | Residential land 宅地 | Use district 用途地域 | | Residential 近隣商業 | Overview and notices その他概要・特記事項 | | Facilities: Public Water Supply, This sewage, City gas 設備:公営水道、本下水、都市ガス | Company profile 会社概要 | | <Mediation> Minister of Land, Infrastructure and Transport (2) No. 006840 (Ltd.) City net Yokohama head office management section Yubinbango220-0003 Kanagawa Prefecture, Nishi-ku, Yokohama-shi Kusu, Mie 14-5 <仲介>国土交通大臣(2)第006840号(株)シティネット横浜本社管理部〒220-0003 神奈川県横浜市西区楠町14-5 |
Local land photo現地土地写真 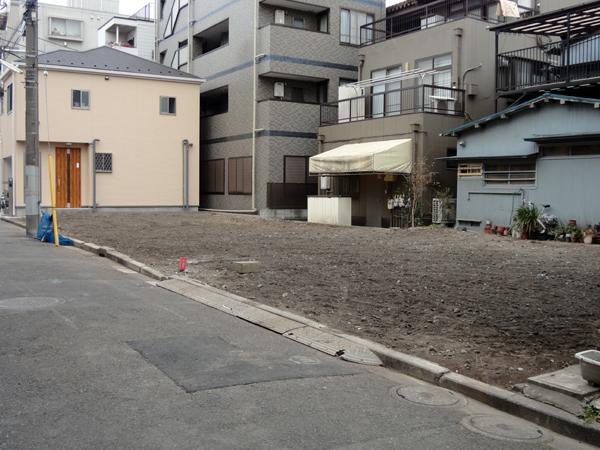 Local (12 May 2013) Shooting
現地(2013年12月)撮影
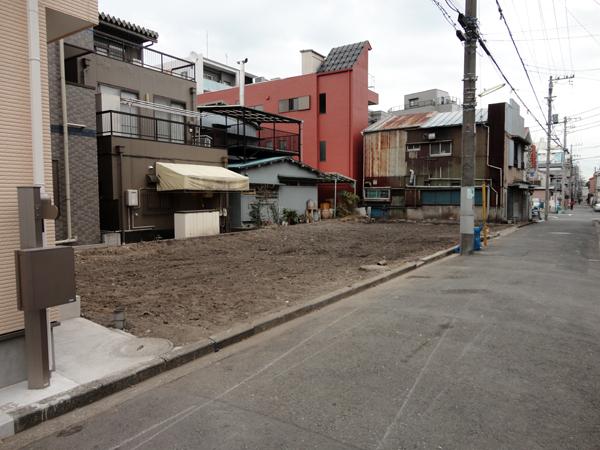 Local (12 May 2013) Shooting
現地(2013年12月)撮影
Local photos, including front road前面道路含む現地写真 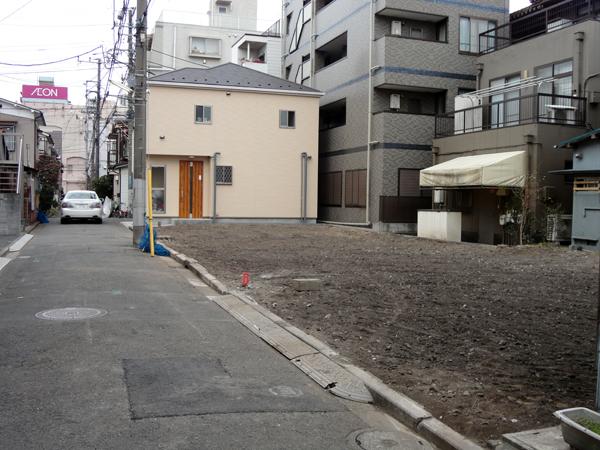 Local (12 May 2013) Shooting
現地(2013年12月)撮影
Building plan example (introspection photo)建物プラン例(内観写真) 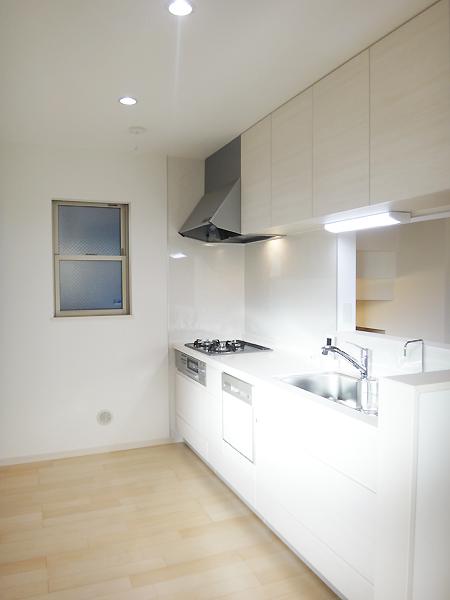 Kitchen construction cases
キッチン施工例
Supermarketスーパー 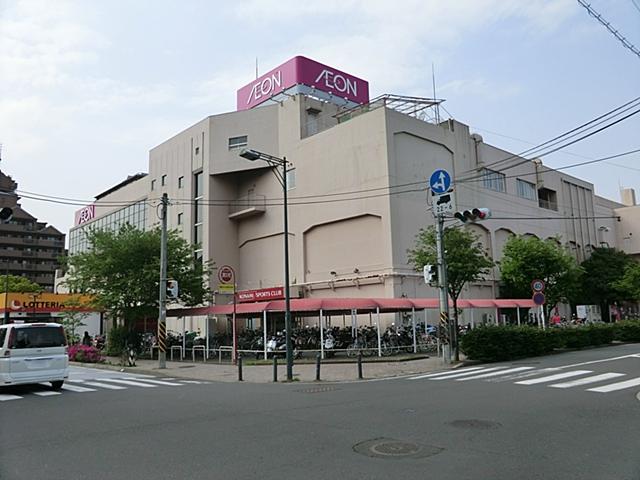 291m until ion Tenno-cho shop
イオン天王町店まで291m
The entire compartment Figure全体区画図 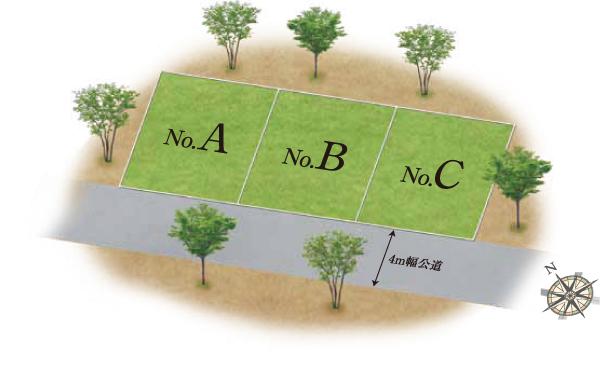 The entire section view of the southwest road
南西道路の全体区画図
Building plan example (introspection photo)建物プラン例(内観写真) 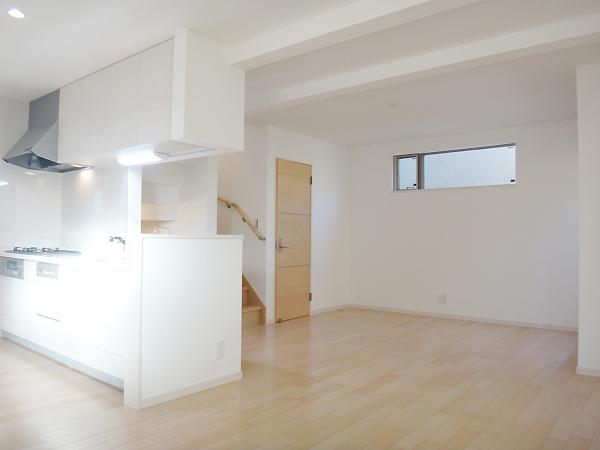 Living example of construction
リビング施工例
Supermarketスーパー 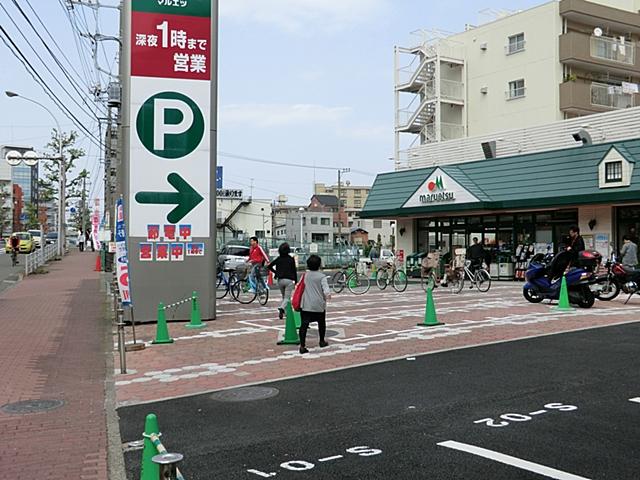 Maruetsu Tenno-cho to the store 633m
マルエツ天王町店まで633m
Building plan example (introspection photo)建物プラン例(内観写真) 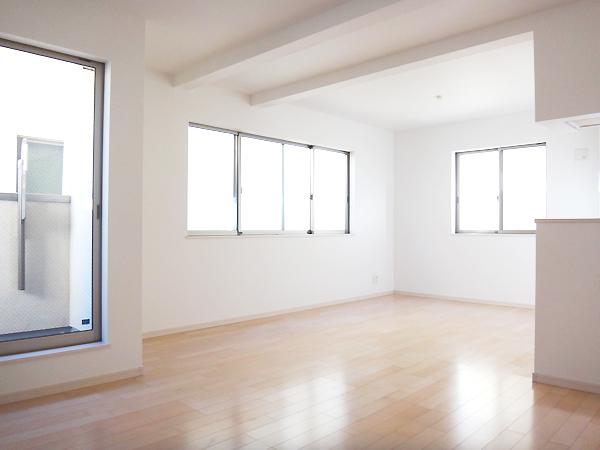 Living example of construction
リビング施工例
Junior high school中学校 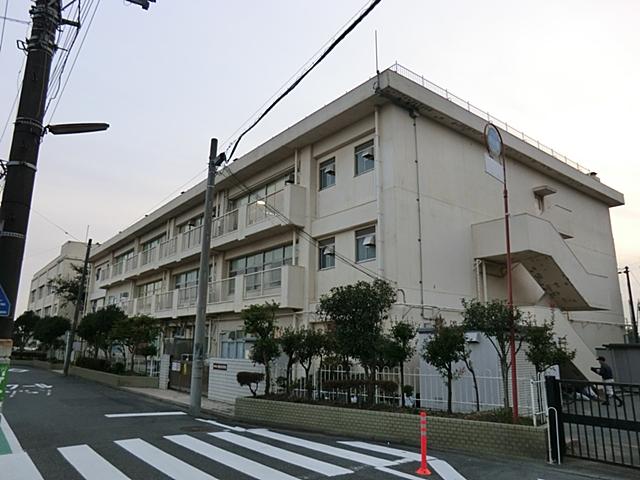 907m to Yokohama Municipal Miyata Junior High School
横浜市立宮田中学校まで907m
Building plan example (introspection photo)建物プラン例(内観写真) 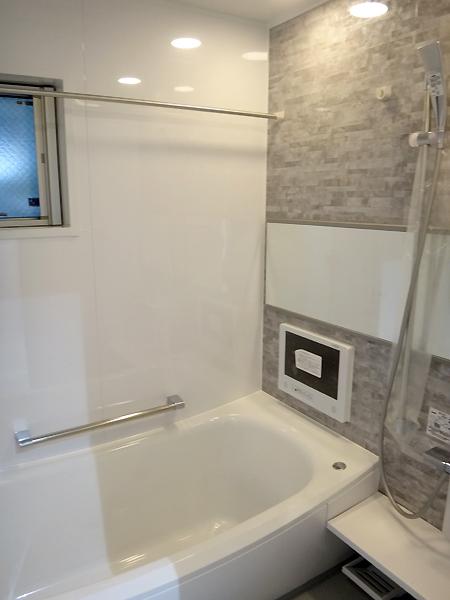 Bathroom construction cases
浴室施工例
Primary school小学校 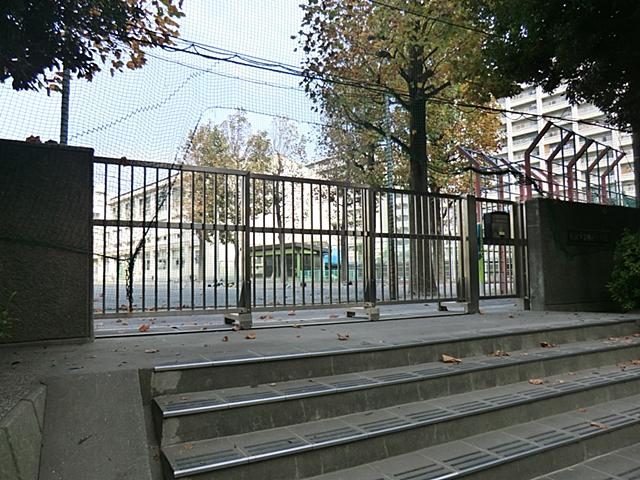 456m to Yokohama Municipal thin morning kimono Elementary School
横浜市立帷子小学校まで456m
Building plan example (introspection photo)建物プラン例(内観写真) 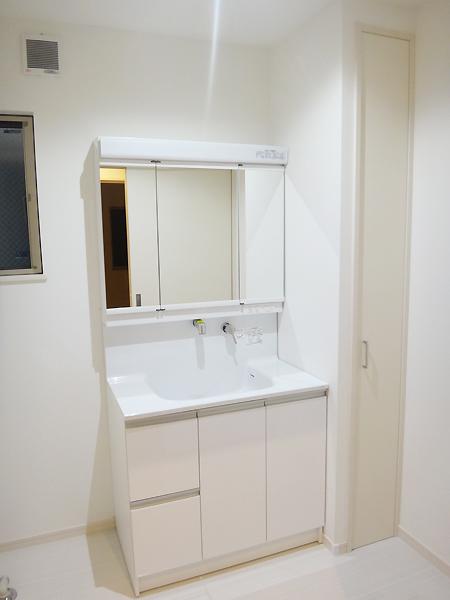 Basin construction cases
洗面施工例
Kindergarten ・ Nursery幼稚園・保育園 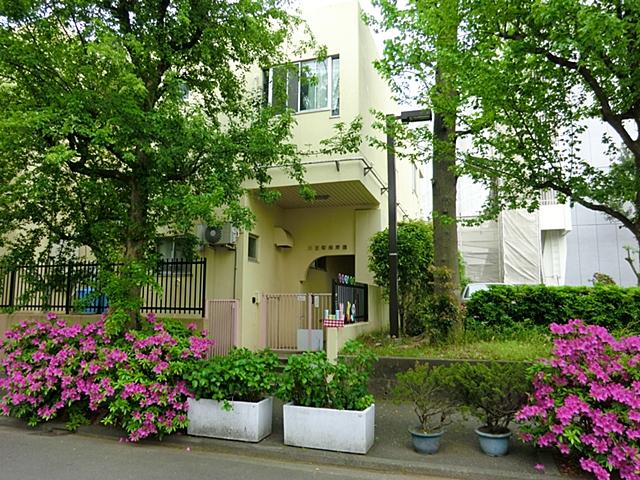 311m to nursery school in Yokohama Tenno-cho
横浜市天王町保育園まで311m
Building plan example (introspection photo)建物プラン例(内観写真) 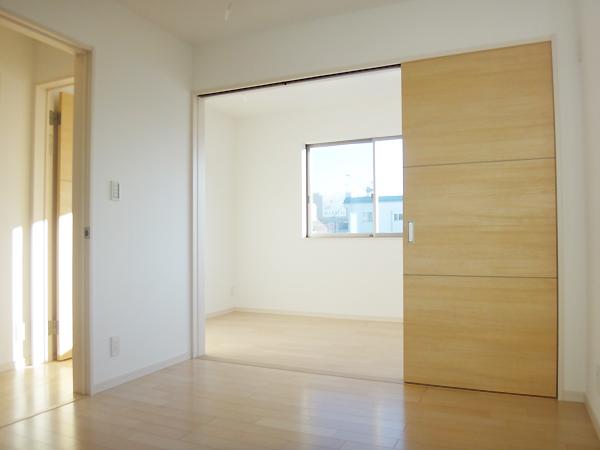 Western-style construction cases
洋室施工例
Station駅 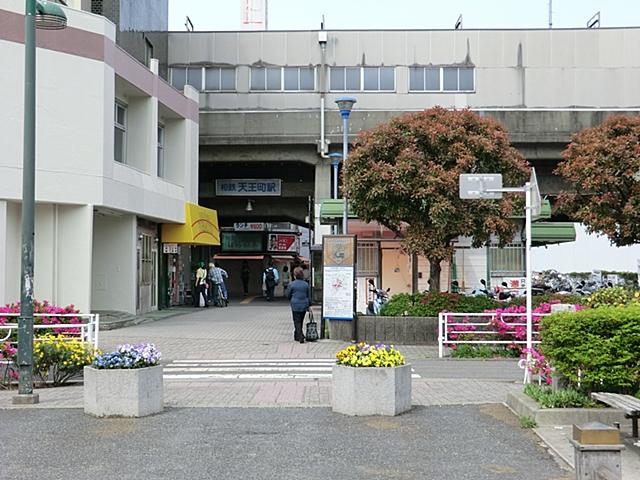 550m to Sotetsu line Tennōchō Station
相鉄線天王町駅まで550m
Building plan example (floor plan)建物プラン例(間取り図) 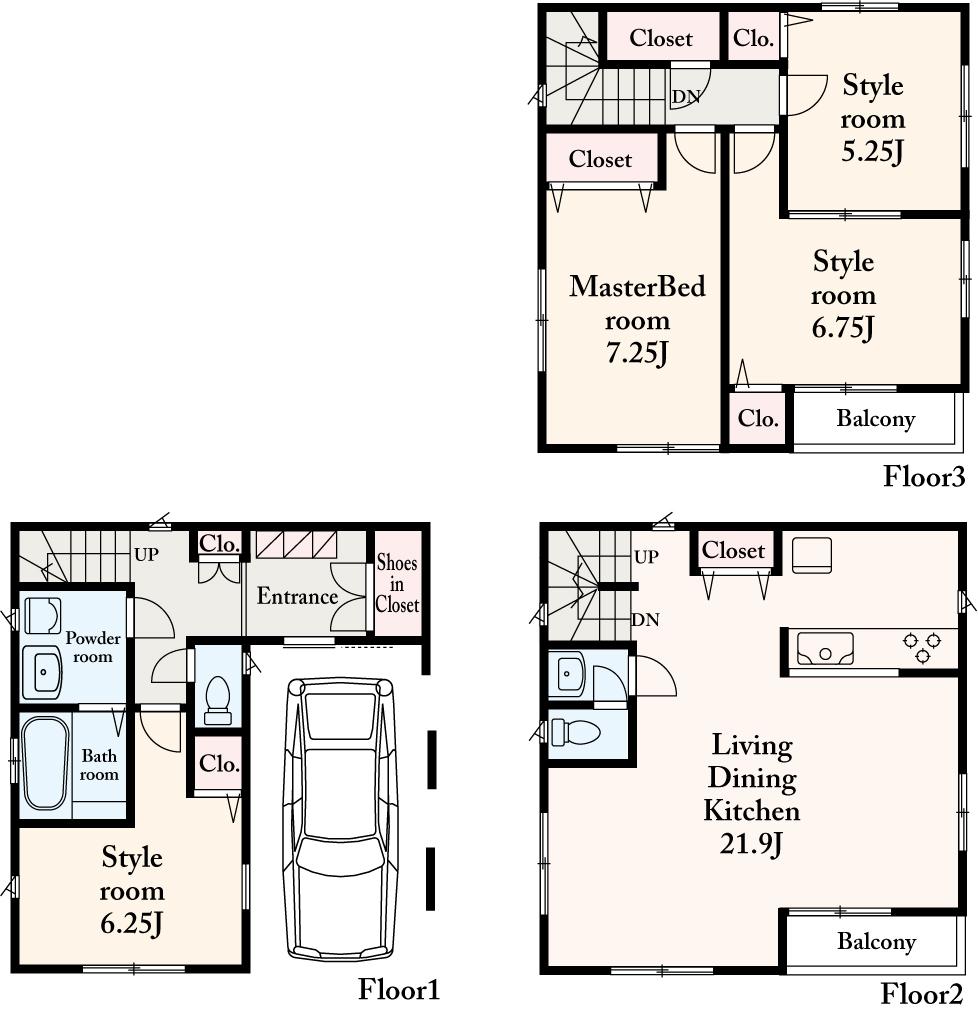 Building plan example (A) 4LDK, Land price 23,840,000 yen, Land area 61.86 sq m , Building price 12,960,000 yen, Building area 124.81 sq m
建物プラン例(A)4LDK、土地価格2384万円、土地面積61.86m2、建物価格1296万円、建物面積124.81m2
Park公園 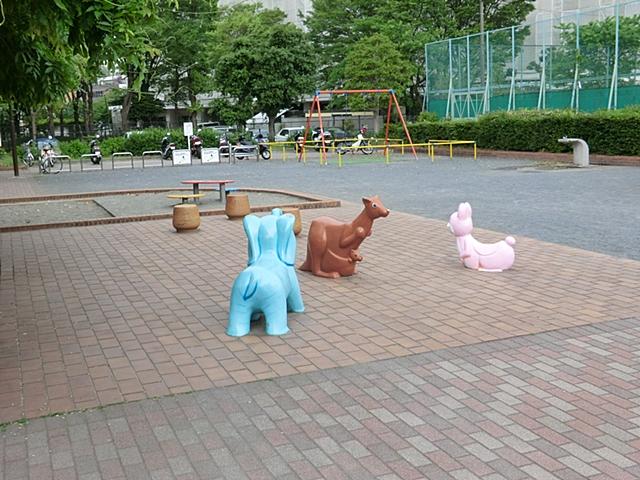 Tenno-cho 270m to South Park
天王町南公園まで270m
Building plan example (floor plan)建物プラン例(間取り図) 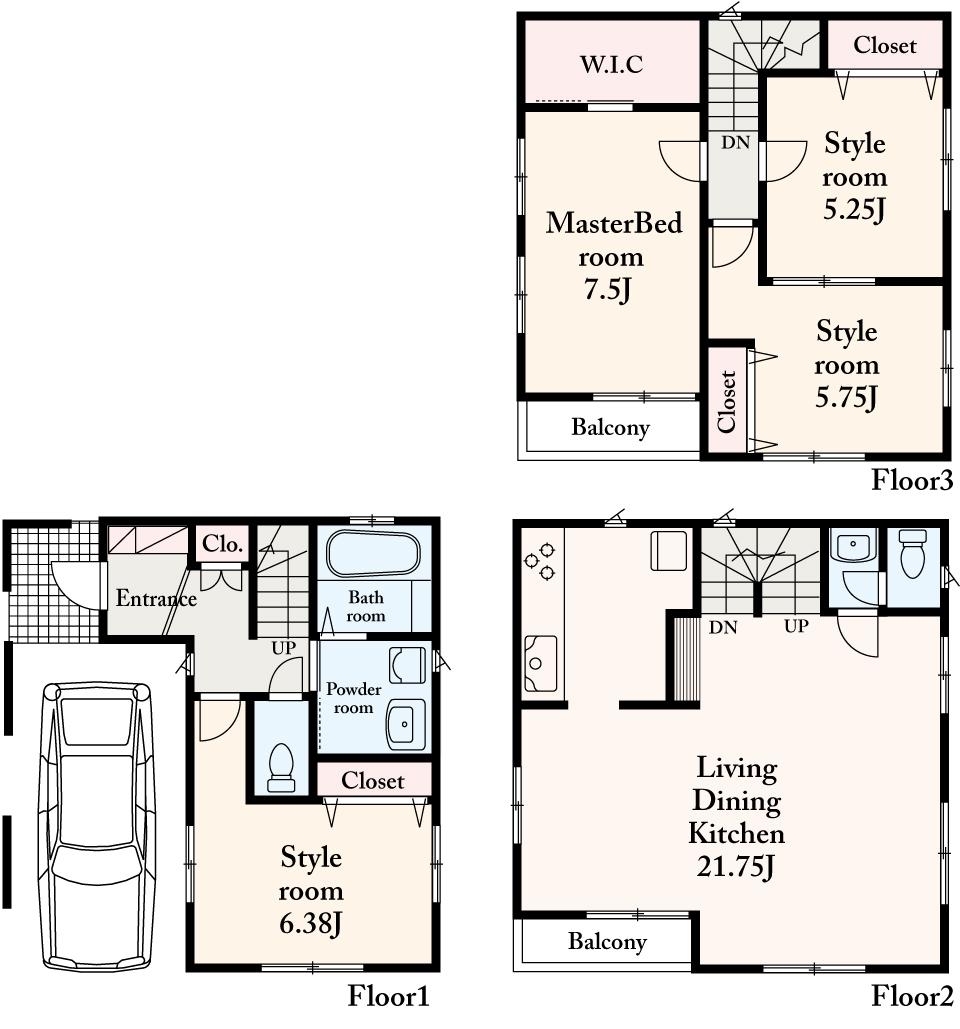 Building plan example (B) 4LDK, Land price 23,540,000 yen, Land area 62.24 sq m , Building price 12,960,000 yen, Building area 124.81 sq m
建物プラン例(B)4LDK、土地価格2354万円、土地面積62.24m2、建物価格1296万円、建物面積124.81m2
Other Environmental Photoその他環境写真 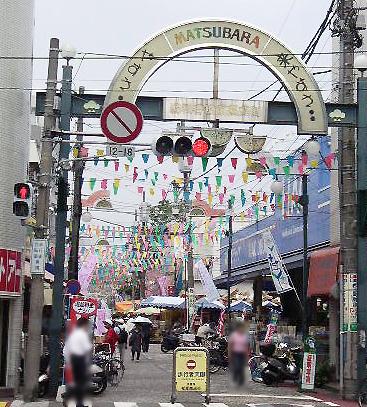 600m to Matsubara shopping street
松原商店街まで600m
Building plan example (floor plan)建物プラン例(間取り図) 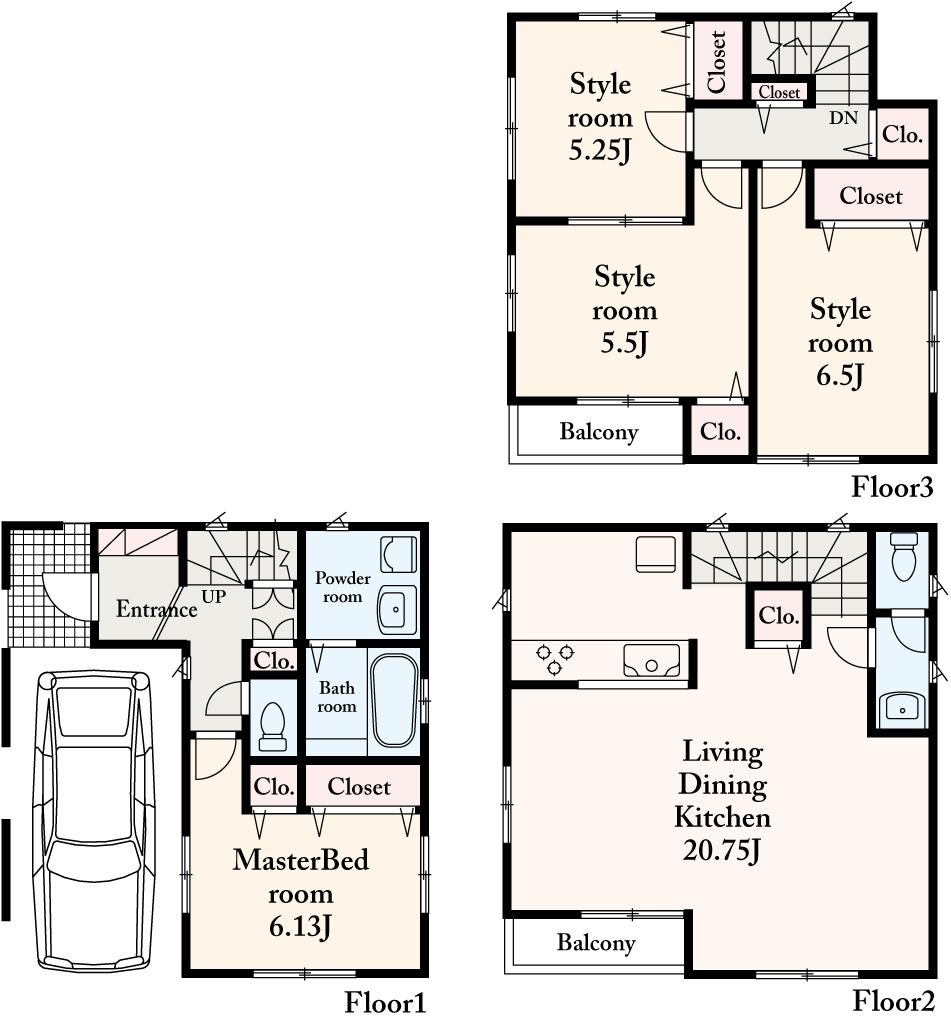 Building plan example (C) 4LDK, Land price 22,840,000 yen, Land area 62.02 sq m , Building price 12,960,000 yen, Building area 124.81 sq m
建物プラン例(C)4LDK、土地価格2284万円、土地面積62.02m2、建物価格1296万円、建物面積124.81m2
Government office役所 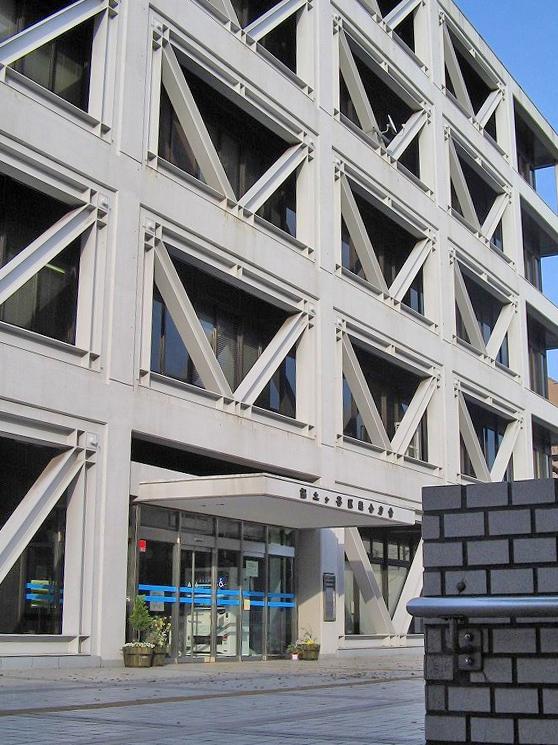 Hodogaya 550m to ward office
保土ヶ谷区役所まで550m
Location
| 






















