Land/Building » Kanto » Kanagawa Prefecture » Yokohama Isogo-ku
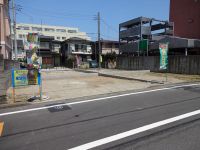 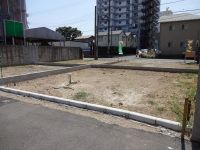
| | Yokohama, Kanagawa Prefecture Isogo-ku, 神奈川県横浜市磯子区 |
| JR Negishi Line "Isogo" walk 10 minutes JR根岸線「磯子」歩10分 |
| JR Negishi Line "Isogo" flat road walk 10 minutes to the station! There is no architectural conditions of all four compartments. You can architecture in your favorite House manufacturer. JR根岸線「磯子」駅まで平坦な道のり徒歩10分!全4区画の建築条件ありません。お好きなハウスメーカーで建築できます。 |
Features pickup 特徴ピックアップ | | 2 along the line more accessible / Flat to the station / Siemens south road / Or more before road 6m / No construction conditions 2沿線以上利用可 /駅まで平坦 /南側道路面す /前道6m以上 /建築条件なし | Price 価格 | | 19,800,000 yen ~ 24,800,000 yen 1980万円 ~ 2480万円 | Building coverage, floor area ratio 建ぺい率・容積率 | | Kenpei rate: 80%, Volume ratio: 200% 建ペい率:80%、容積率:200% | Sales compartment 販売区画数 | | 4 compartments 4区画 | Total number of compartments 総区画数 | | 4 compartments 4区画 | Land area 土地面積 | | 64.6 sq m 64.6m2 | Land situation 土地状況 | | Vacant lot 更地 | Address 住所 | | Yokohama, Kanagawa Prefecture Isogo-ku Isogo 2 神奈川県横浜市磯子区磯子2 | Traffic 交通 | | JR Negishi Line "Isogo" walk 10 minutes
Keikyu main line "folding screen Ura" walk 30 minutes
Blue Line "Gumyoji" walk 44 minutes JR根岸線「磯子」歩10分
京急本線「屏風浦」歩30分
ブルーライン「弘明寺」歩44分
| Related links 関連リンク | | [Related Sites of this company] 【この会社の関連サイト】 | Contact お問い合せ先 | | TEL: 0800-808-7750 [Toll free] mobile phone ・ Also available from PHS
Caller ID is not notified
Please contact the "saw SUUMO (Sumo)"
If it does not lead, If the real estate company TEL:0800-808-7750【通話料無料】携帯電話・PHSからもご利用いただけます
発信者番号は通知されません
「SUUMO(スーモ)を見た」と問い合わせください
つながらない方、不動産会社の方は
| Land of the right form 土地の権利形態 | | Ownership 所有権 | Time delivery 引き渡し時期 | | Consultation 相談 | Land category 地目 | | Residential land 宅地 | Use district 用途地域 | | Residential 近隣商業 | Overview and notices その他概要・特記事項 | | Facilities: Public Water Supply, This sewage, City gas 設備:公営水道、本下水、都市ガス | Company profile 会社概要 | | <Mediation> Minister of Land, Infrastructure and Transport (2) No. 006840 (Ltd.) City net Yokohama head office management section Yubinbango220-0003 Kanagawa Prefecture, Nishi-ku, Yokohama-shi Kusu, Mie 14-5 <仲介>国土交通大臣(2)第006840号(株)シティネット横浜本社管理部〒220-0003 神奈川県横浜市西区楠町14-5 |
Local photos, including front road前面道路含む現地写真 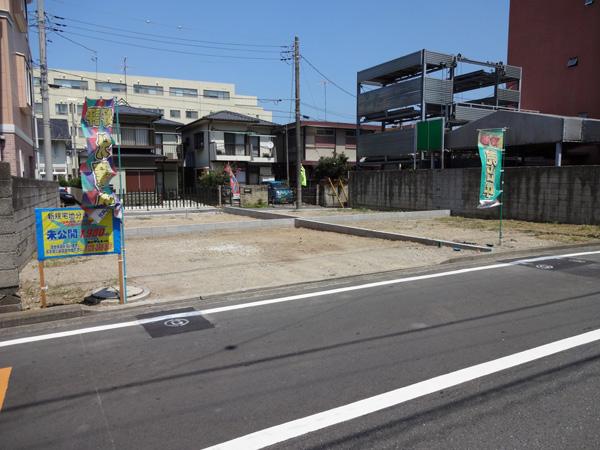 Local (August 2013) Shooting
現地(2013年8月)撮影
Local land photo現地土地写真 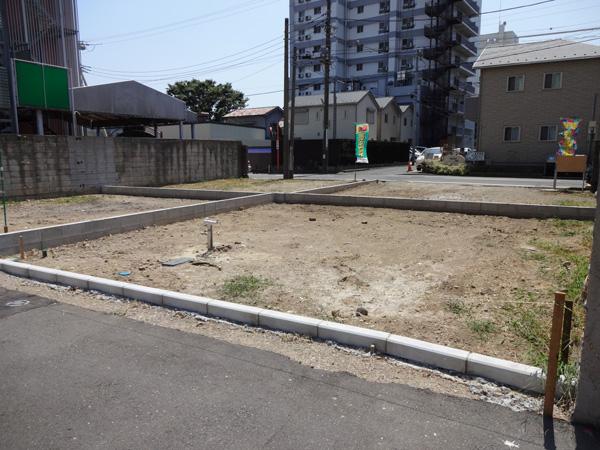 Local (August 2013) Shooting
現地(2013年8月)撮影
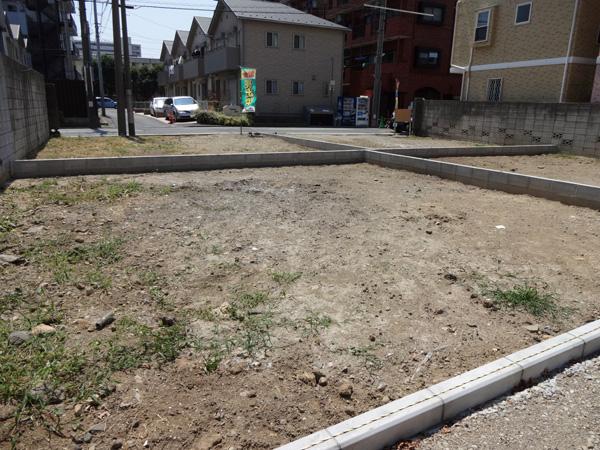 Local (August 2013) Shooting
現地(2013年8月)撮影
Local photos, including front road前面道路含む現地写真 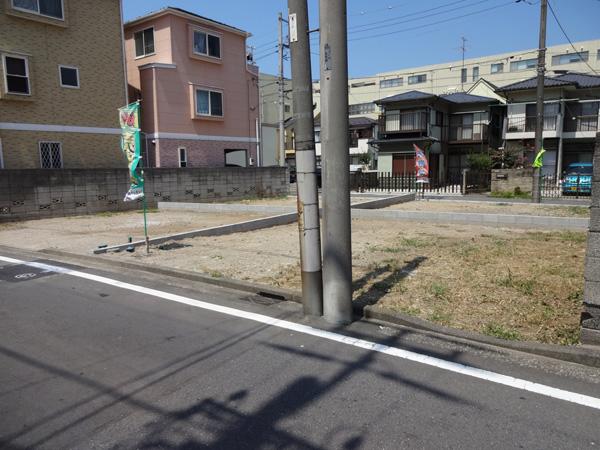 Local (June 2013) Shooting
現地(2013年6月)撮影
Building plan example (floor plan)建物プラン例(間取り図) 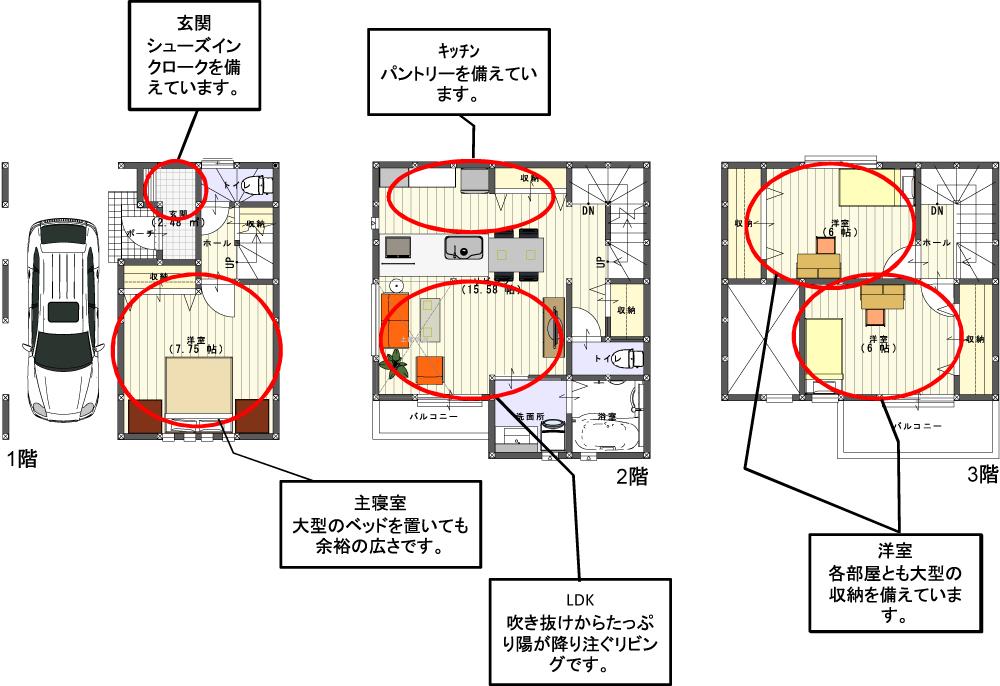 Building plan example (D) 3LDK, Land price 23.8 million yen, Land area 64.6 sq m , Building price 17 million yen, Building area 91.08 sq m
建物プラン例(D)3LDK、土地価格2380万円、土地面積64.6m2、建物価格1700万円、建物面積91.08m2
Home centerホームセンター 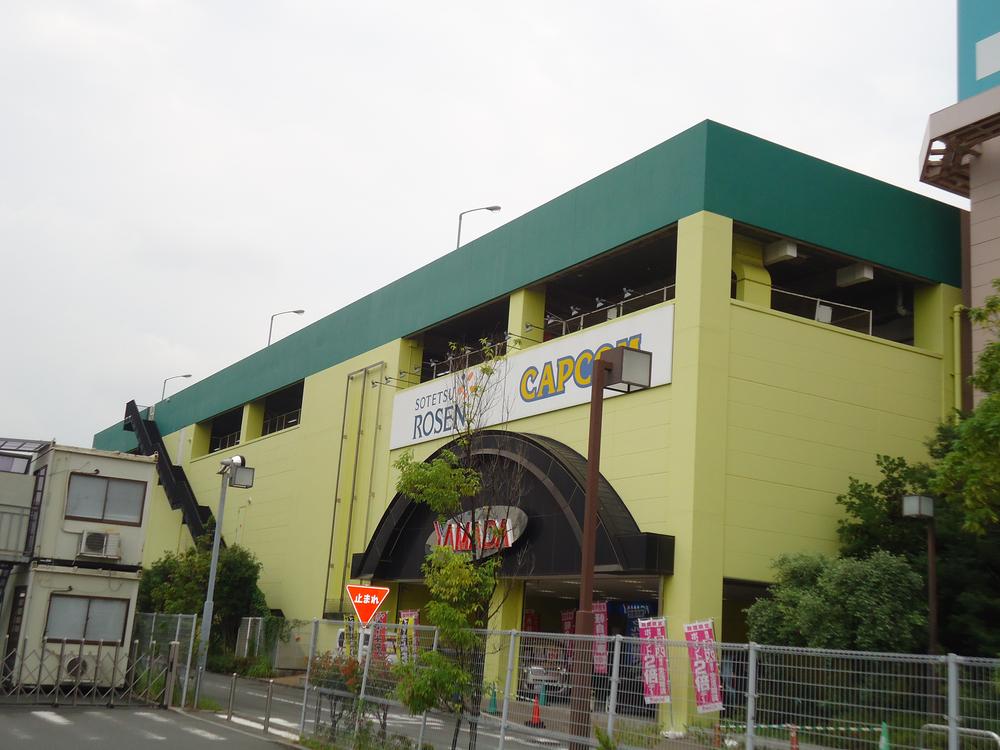 Yamada Denki Tecc Land to Isogo shop 596m
ヤマダ電機テックランド磯子店まで596m
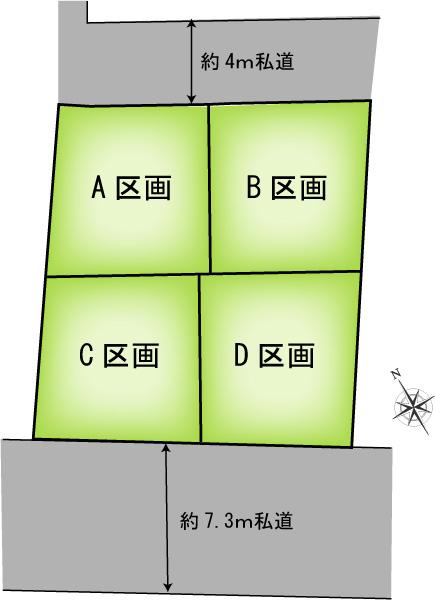 The entire compartment Figure
全体区画図
Building plan example (floor plan)建物プラン例(間取り図) 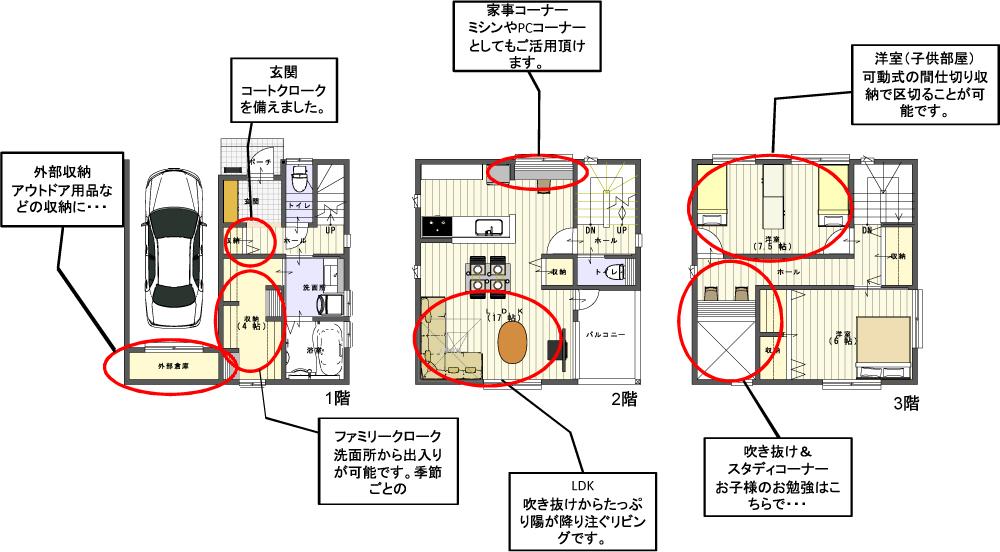 Building plan example (A) 2LDK, Land price 21,800,000 yen, Land area 64.6 sq m , Building price 18 million yen, Building area 97.7 sq m
建物プラン例(A)2LDK、土地価格2180万円、土地面積64.6m2、建物価格1800万円、建物面積97.7m2
Location
|









