Land/Building » Kanto » Kanagawa Prefecture » Yokohama Isogo-ku
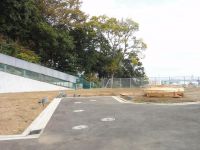 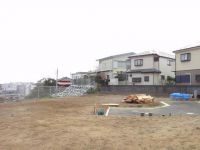
| | Yokohama, Kanagawa Prefecture Isogo-ku, 神奈川県横浜市磯子区 |
| JR Negishi Line "Isogo" walk 19 minutes JR根岸線「磯子」歩19分 |
| Since the building is to be free design, Please build your dream house for your family in your favorite plan. Overlook the Negishi Bay from local. You can achieve a bright house wrapped in plenty of sunlight. 建物は自由設計になりますので、お好きなプランでご家族の夢の住まいをお建て下さい。現地からは根岸湾が一望。たっぷりの陽光に包まれる明るい住まいが実現できます。 |
| 2 along the line more accessible, Within 2km to the sea, Yang per good, A quiet residential area, No construction conditions, Leafy residential area, Mu front building, City gas, Located on a hill 2沿線以上利用可、海まで2km以内、陽当り良好、閑静な住宅地、建築条件なし、緑豊かな住宅地、前面棟無、都市ガス、高台に立地 |
Features pickup 特徴ピックアップ | | 2 along the line more accessible / Within 2km to the sea / Yang per good / A quiet residential area / Leafy residential area / Mu front building / City gas / Located on a hill 2沿線以上利用可 /海まで2km以内 /陽当り良好 /閑静な住宅地 /緑豊かな住宅地 /前面棟無 /都市ガス /高台に立地 | Event information イベント情報 | | ・ With respect to this property, So we have prepared a large number of photos from various angles, If you contact us we will send you by e-mail. ・ And we will respond individually to the financial planner is consultation of the funds on housing purchase. Please contact us than do not hesitate to right link website consultation is also possible because of the e-mail. ・こちらの物件に関して、様々な角度からの写真を多数用意しておりますので、お問合せいただければメールにてお送りします。・ファイナンシャルプランナーが住宅購入に関する資金のご相談に個別に対応させて頂きます。メールでのご相談も可能ですのでお気軽に右記リンクホームページよりお問い合わせください。 | Property name 物件名 | | ● JR Negishi Line "Isogo" walking distance ● Negishi Bay views ●JR根岸線「磯子」徒歩圏●根岸湾が一望 | Price 価格 | | 23.8 million yen ~ 25,500,000 yen 2380万円 ~ 2550万円 | Building coverage, floor area ratio 建ぺい率・容積率 | | Kenpei rate: 40%, Volume ratio: 80% 建ペい率:40%、容積率:80% | Sales compartment 販売区画数 | | 2 compartment 2区画 | Total number of compartments 総区画数 | | 4 compartments 4区画 | Land area 土地面積 | | 131 sq m ~ 132 sq m (measured) 131m2 ~ 132m2(実測) | Driveway burden-road 私道負担・道路 | | Road width: 4.5m, Asphaltic pavement 道路幅:4.5m、アスファルト舗装 | Land situation 土地状況 | | Vacant lot 更地 | Address 住所 | | Yokohama, Kanagawa Prefecture Isogo-ku Isogo 5 神奈川県横浜市磯子区磯子5 | Traffic 交通 | | JR Negishi Line "Isogo" walk 19 minutes
Keikyu main line "Kamiooka" walk 35 minutes
JR Negishi Line "Negishi" walk 30 minutes JR根岸線「磯子」歩19分
京急本線「上大岡」歩35分
JR根岸線「根岸」歩30分
| Related links 関連リンク | | [Related Sites of this company] 【この会社の関連サイト】 | Person in charge 担当者より | | Rep FP Honda HiroshiTeru started this job, We the voice of warm "thank you" from our customers, This job is we have to realize that it is calling. I you, but the only passion is merit, We will propose to very hard! ! 担当者FP本田 裕輝この仕事を始めて、お客様からの温かい「ありがとう」の声を頂き、この職が天職だと実感しております。情熱だけが取り柄の私ですが、一所懸命にご提案させて頂きます!! | Contact お問い合せ先 | | TEL: 0120-694790 [Toll free] Please contact the "saw SUUMO (Sumo)" TEL:0120-694790【通話料無料】「SUUMO(スーモ)を見た」と問い合わせください | Land of the right form 土地の権利形態 | | Ownership 所有権 | Building condition 建築条件 | | With 付 | Land category 地目 | | Residential land 宅地 | Use district 用途地域 | | One low-rise 1種低層 | Other limitations その他制限事項 | | Residential land development construction regulation area, Height ceiling Yes, Site area minimum Yes, Shade limit Yes, Building restrictions have per on the cliff, Irregular land, On-site step Yes, Setback Yes 宅地造成工事規制区域、高さ最高限度有、敷地面積最低限度有、日影制限有、崖上につき建築制限有、不整形地、敷地内段差有、壁面後退有 | Overview and notices その他概要・特記事項 | | Contact: Honda HiroshiTeru, Facilities: Public Water Supply, This sewage, City gas 担当者:本田 裕輝、設備:公営水道、本下水、都市ガス | Company profile 会社概要 | | <Mediation> Kanagawa Governor (2) No. 026229 (the company), Kanagawa Prefecture Building Lots and Buildings Transaction Business Association (Corporation) metropolitan area real estate Fair Trade Council member FP housing counseling network (Ltd.) home town of Yokohama, Kanagawa Prefecture Yubinbango244-0801 Totsuka-ku, Yokohama-shi Shinano-machi 517-1 Park house south of the city 1F <仲介>神奈川県知事(2)第026229号(社)神奈川県宅地建物取引業協会会員 (公社)首都圏不動産公正取引協議会加盟FP住宅相談ネットワーク(株)ホームタウンよこはま〒244-0801 神奈川県横浜市戸塚区品濃町517-1 パークハウス南の街1F |
Local land photo現地土地写真 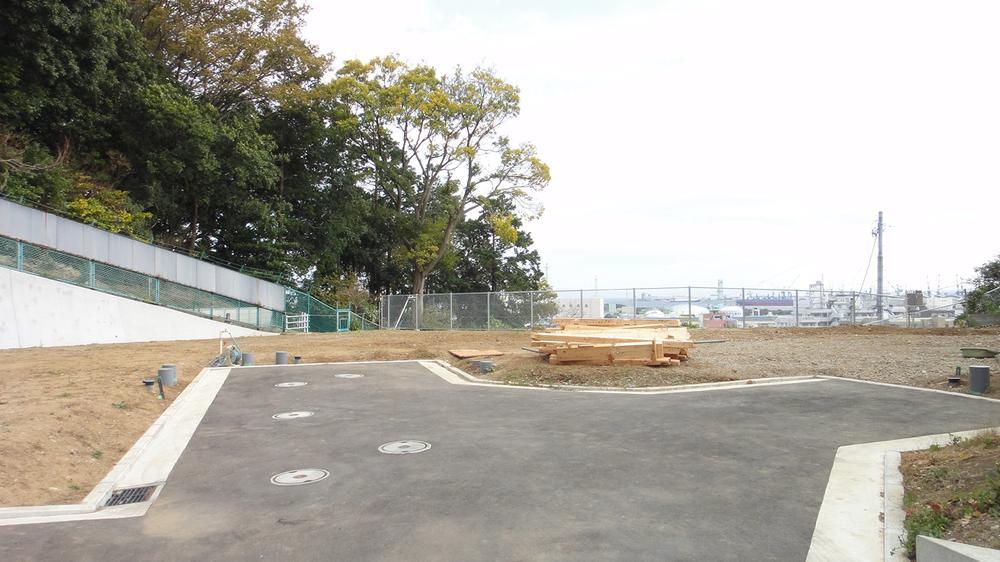 Local (11 May 2013) Shooting
現地(2013年11月)撮影
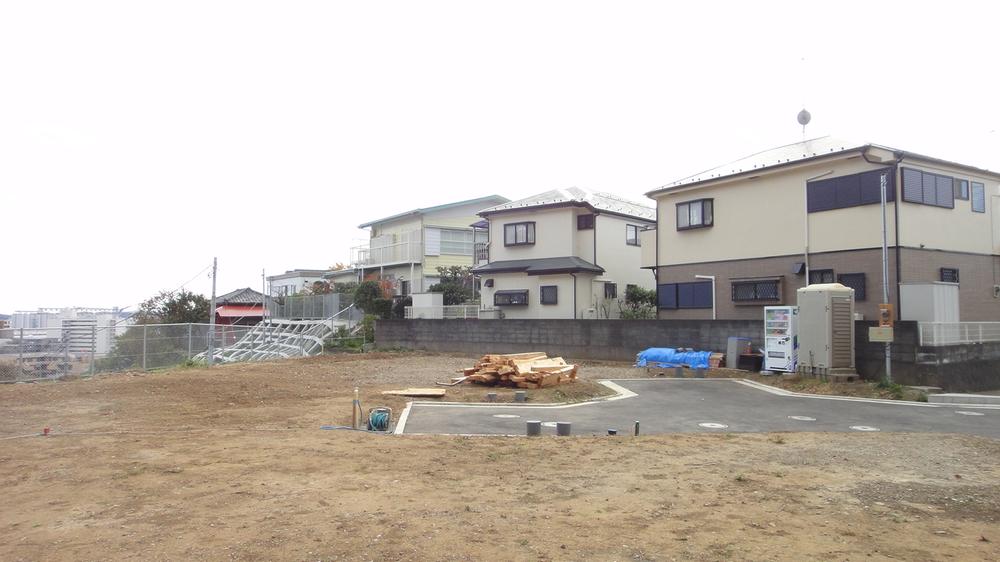 Local (11 May 2013) Shooting
現地(2013年11月)撮影
Building plan example (floor plan)建物プラン例(間取り図) 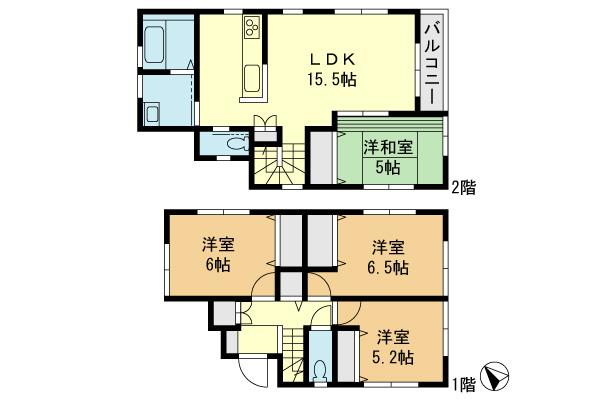 Building plan example (C partition) 4LDK, Land price 25,500,000 yen, Land area 131 sq m , Building price 11 million yen, Building area 90 sq m
建物プラン例(C区画)4LDK、土地価格2550万円、土地面積131m2、建物価格1100万円、建物面積90m2
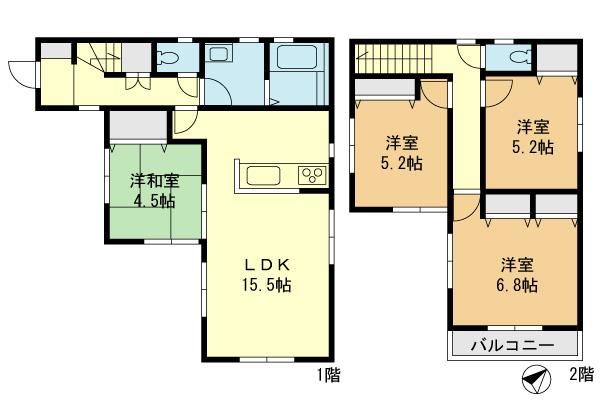 Building plan example (D compartment) 4LDK, Land price 23.8 million yen, Land area 132 sq m , Building price 11 million yen, Building area 90 sq m
建物プラン例(D区画)4LDK、土地価格2380万円、土地面積132m2、建物価格1100万円、建物面積90m2
Local photos, including front road前面道路含む現地写真 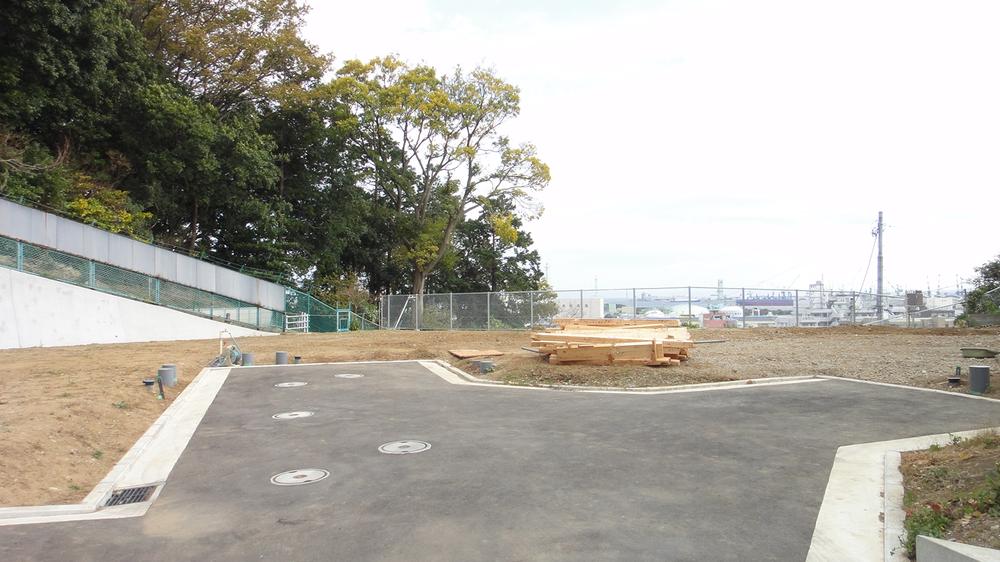 Local (11 May 2013) Shooting
現地(2013年11月)撮影
Park公園 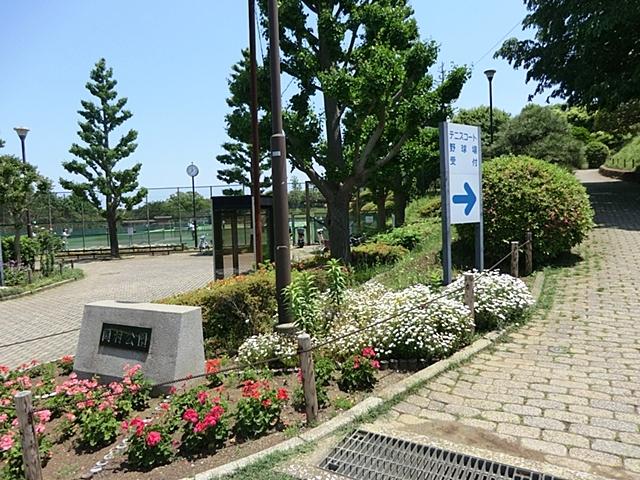 1200m to Okamura Park
岡村公園まで1200m
Primary school小学校 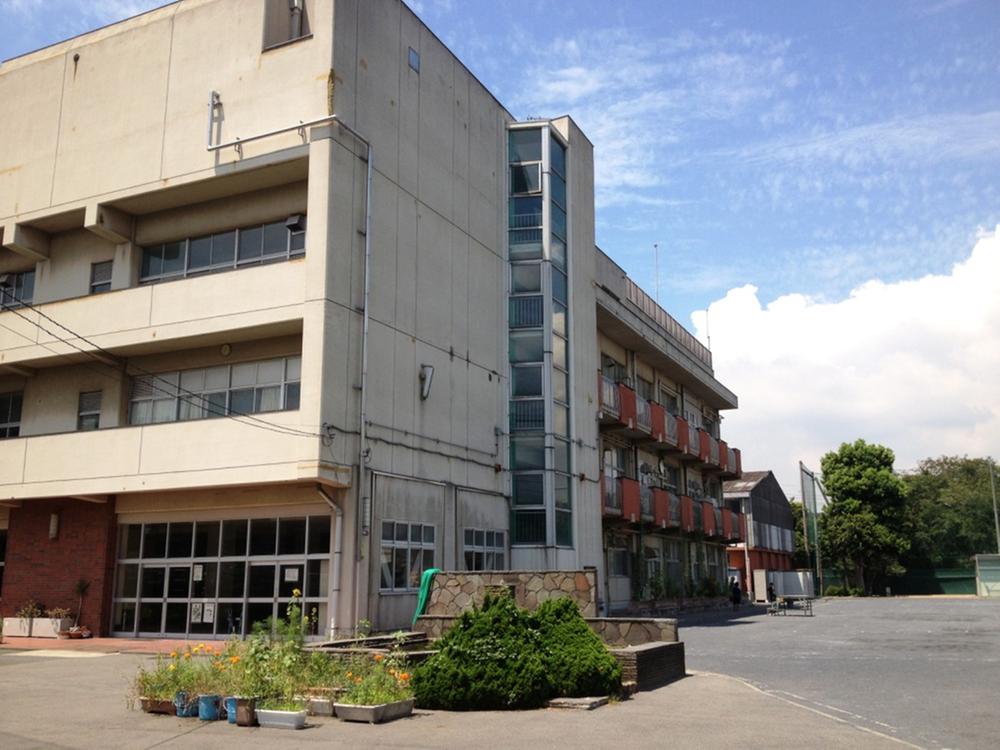 San'nodai until elementary school 400m
山王台小学校まで400m
Junior high school中学校 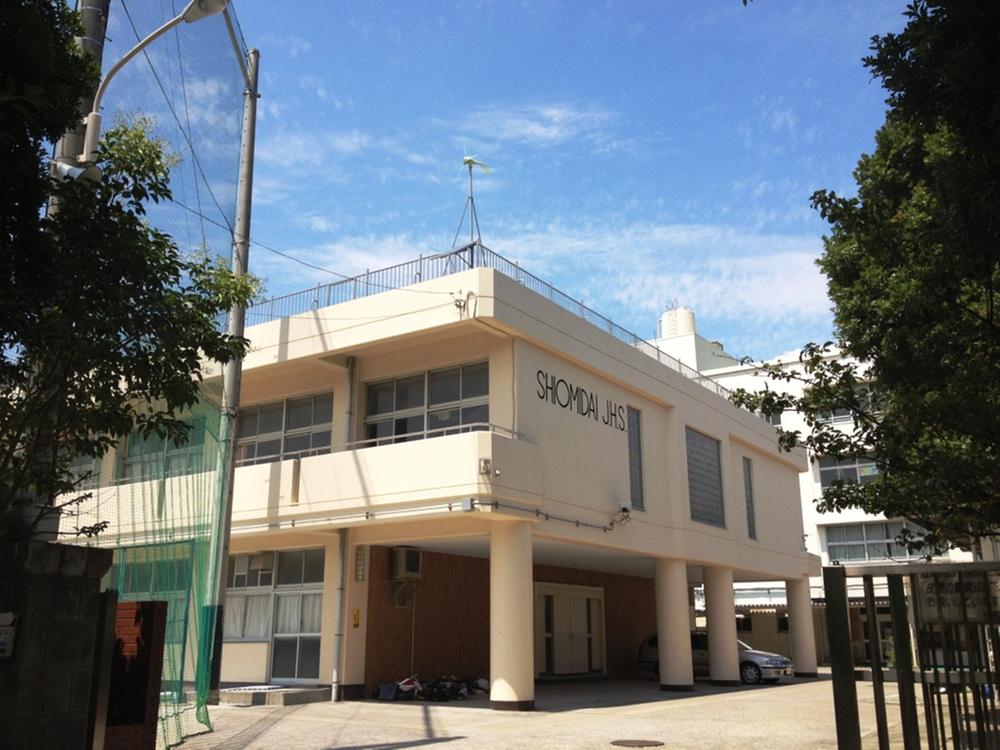 Shiomidai 400m until junior high school
汐見台中学校まで400m
Hospital病院 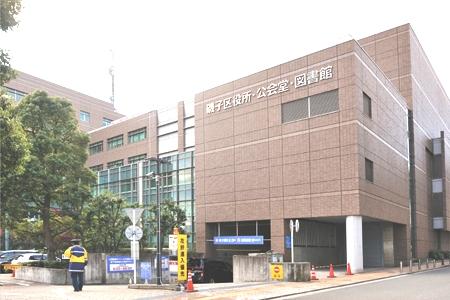 Isogo 850m to ward office
磯子区役所まで850m
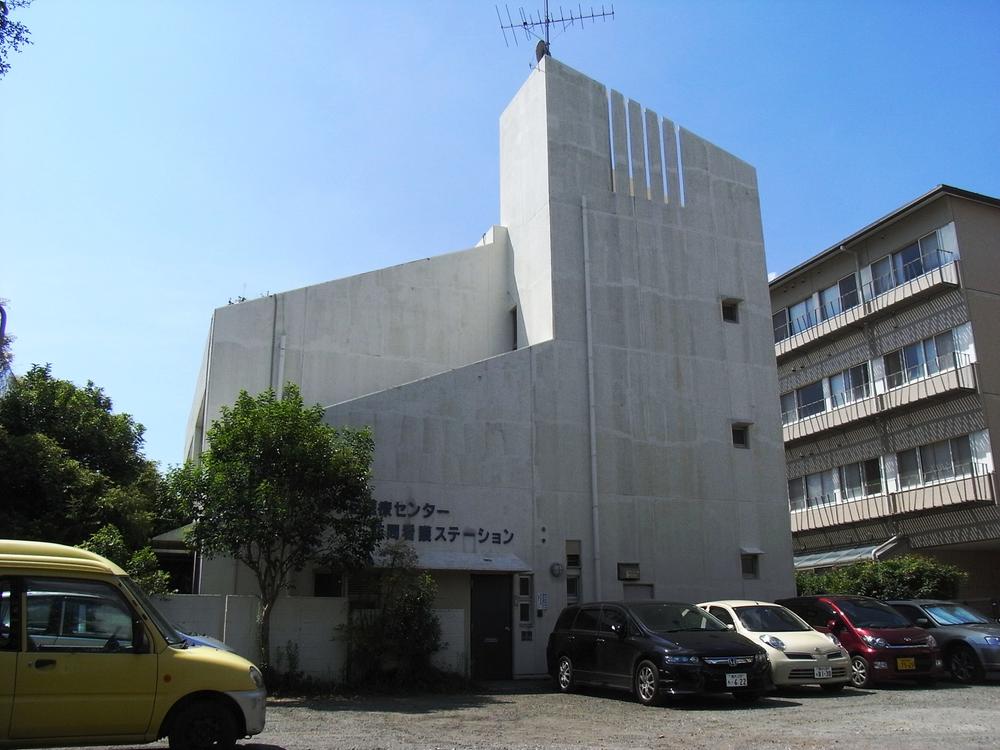 1900m to Isogo-ku, holiday emergency clinic
磯子区休日急患診療所まで1900m
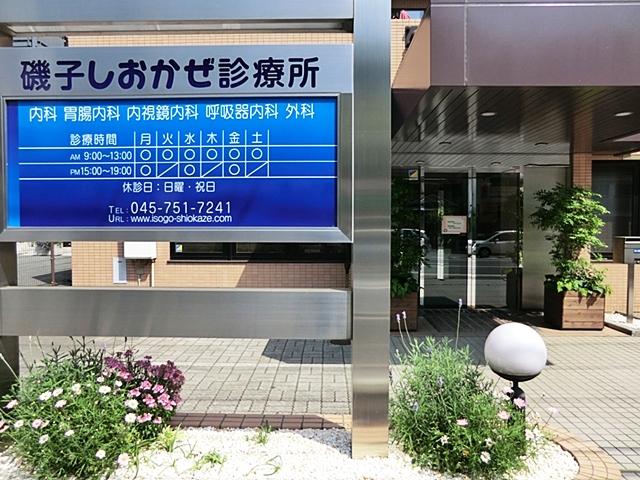 750m to Isogo sea breeze clinic
磯子しおかぜ診療所まで750m
Shopping centreショッピングセンター 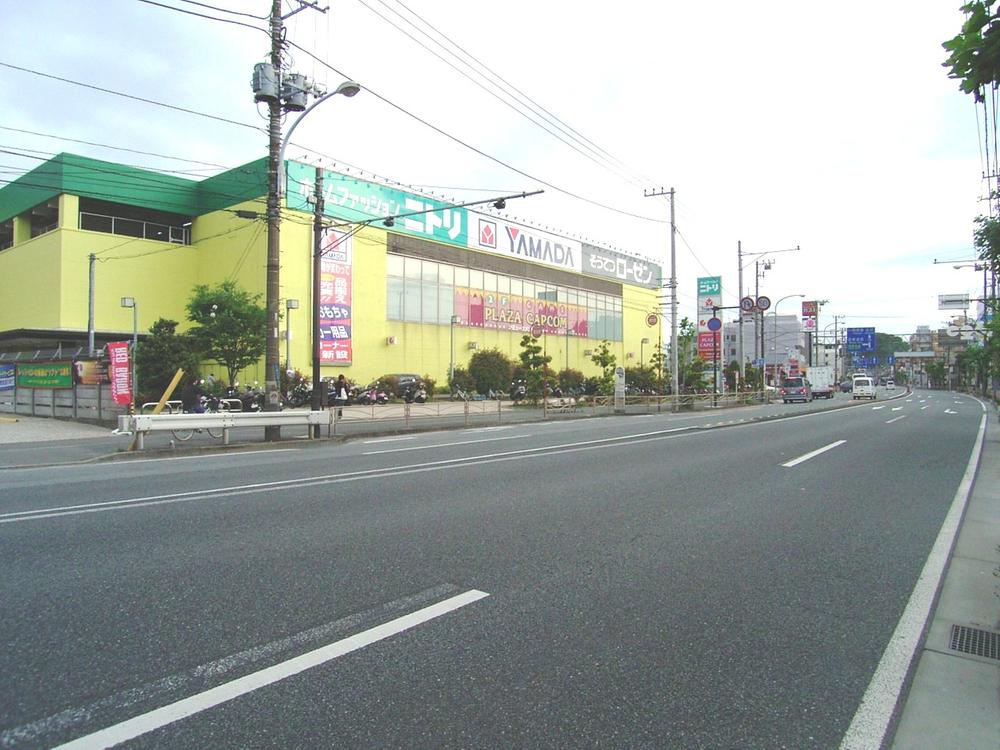 Until Marikomu Isogo 1200m
マリコム磯子まで1200m
Station駅 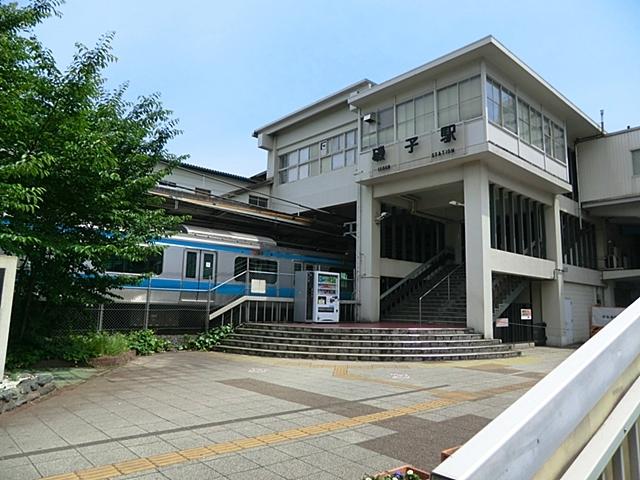 1520m until JR Isogo Station
JR磯子駅まで1520m
Other Environmental Photoその他環境写真 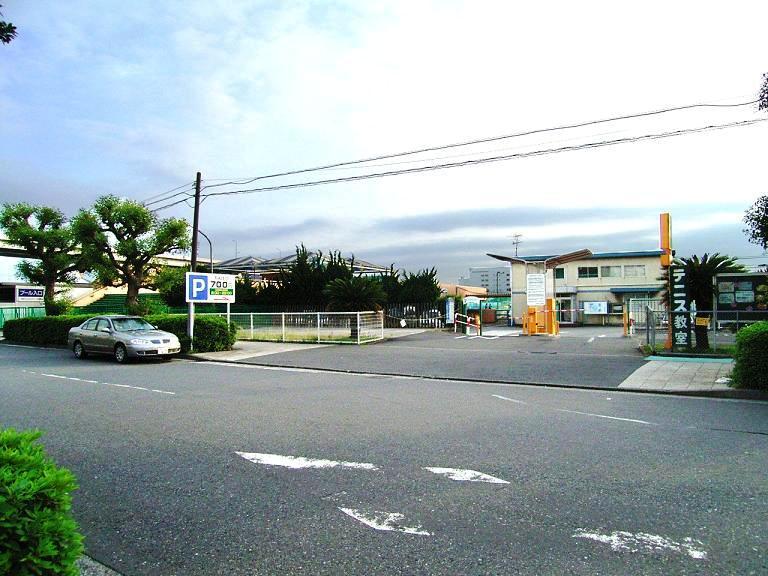 1900m to Yokohama pool center
横浜プールセンターまで1900m
Location
|















