Land/Building » Kanto » Kanagawa Prefecture » Kanazawa-ku, Yokohama
 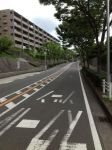
| | Kanagawa Prefecture Kanazawa-ku, Yokohama 神奈川県横浜市金沢区 |
| Keikyu main line "Kanazawa Bunko" walk 18 minutes 京急本線「金沢文庫」歩18分 |
| Location where the spread is beautiful streets in the Keikyu development subdivision. NomiDo lush residential area adjacent to the green space. Each of the two directions, 3 is a location that is a feeling of opening because it Seddo in direction. 京急開発分譲地内の美しい街並みが広がるロケーション。能見堂緑地に隣接した緑豊かな住宅地です。それぞれ2方向、3方向に接道しているので開放感ある立地です。 |
| Land 50 square meters or more, Vacant lot passes, It is close to the city, A quiet residential area, Or more before road 6m, Corner lot, No construction conditions, Urban neighborhood, City gas, Development subdivision in, Building plan example there 土地50坪以上、更地渡し、市街地が近い、閑静な住宅地、前道6m以上、角地、建築条件なし、都市近郊、都市ガス、開発分譲地内、建物プラン例有り |
Features pickup 特徴ピックアップ | | Land 50 square meters or more / Vacant lot passes / It is close to the city / A quiet residential area / Or more before road 6m / Corner lot / No construction conditions / Urban neighborhood / City gas / Development subdivision in / Building plan example there 土地50坪以上 /更地渡し /市街地が近い /閑静な住宅地 /前道6m以上 /角地 /建築条件なし /都市近郊 /都市ガス /開発分譲地内 /建物プラン例有り | Price 価格 | | 32,300,000 yen ~ 35,800,000 yen 3230万円 ~ 3580万円 | Building coverage, floor area ratio 建ぺい率・容積率 | | Kenpei rate: 40%, Volume ratio: 80% 建ペい率:40%、容積率:80% | Sales compartment 販売区画数 | | 2 compartment 2区画 | Total number of compartments 総区画数 | | 4 compartments 4区画 | Land area 土地面積 | | 200.27 sq m ~ 210.78 sq m (registration) 200.27m2 ~ 210.78m2(登記) | Driveway burden-road 私道負担・道路 | | Road width: 16m, North on public roads ・ 6.5m, South road ・ 6.5m east side road (D compartment only) 道路幅:16m、北側公道 ・6.5m、南側公道 ・ 6.5m東側公道(D区画のみ) | Land situation 土地状況 | | Vacant lot 更地 | Address 住所 | | Yokohama City, Kanagawa Prefecture Kanazawa-ku, Noukendai 5-chome 神奈川県横浜市金沢区能見台5丁目 | Traffic 交通 | | Keikyu main line "Kanazawa Bunko" walk 18 minutes
Keikyu main line "Noukendai" walk 20 minutes
Keikyu main line "Keikyutomioka" walk 31 minutes 京急本線「金沢文庫」歩18分
京急本線「能見台」歩20分
京急本線「京急富岡」歩31分
| Related links 関連リンク | | [Related Sites of this company] 【この会社の関連サイト】 | Person in charge 担当者より | | Rep Nishikawa In order to find the ideal of your house of Hare哉 customers, We will consider it addressed with full force. 担当者西川 晴哉お客様の理想のお宅を見つけるべく、全力で取り組ませて頂きます。 | Contact お問い合せ先 | | TEL: 0800-602-5836 [Toll free] mobile phone ・ Also available from PHS
Caller ID is not notified
Please contact the "saw SUUMO (Sumo)"
If it does not lead, If the real estate company TEL:0800-602-5836【通話料無料】携帯電話・PHSからもご利用いただけます
発信者番号は通知されません
「SUUMO(スーモ)を見た」と問い合わせください
つながらない方、不動産会社の方は
| Land of the right form 土地の権利形態 | | Ownership 所有権 | Time delivery 引き渡し時期 | | Immediate delivery allowed 即引渡し可 | Land category 地目 | | Residential land 宅地 | Use district 用途地域 | | One low-rise 1種低層 | Other limitations その他制限事項 | | Residential land development construction regulation area, Height district, Greening area 宅地造成工事規制区域、高度地区、緑化地域 | Overview and notices その他概要・特記事項 | | Contact: Nishikawa Hare哉, Facilities: Public Water Supply, This sewage, City gas 担当者:西川 晴哉、設備:公営水道、本下水、都市ガス | Company profile 会社概要 | | <Mediation> Governor of Kanagawa Prefecture (1) the first 027,887 No. living space Real Estate Sales Co., Ltd. Yubinbango231-0011 Yokohama-shi, Kanagawa, Naka-ku, Ota-cho, 1-1 Kanagawa living space building <仲介>神奈川県知事(1)第027887号住空間不動産販売(株)〒231-0011 神奈川県横浜市中区太田町1-1 神奈川住空間ビル |
Local land photo現地土地写真 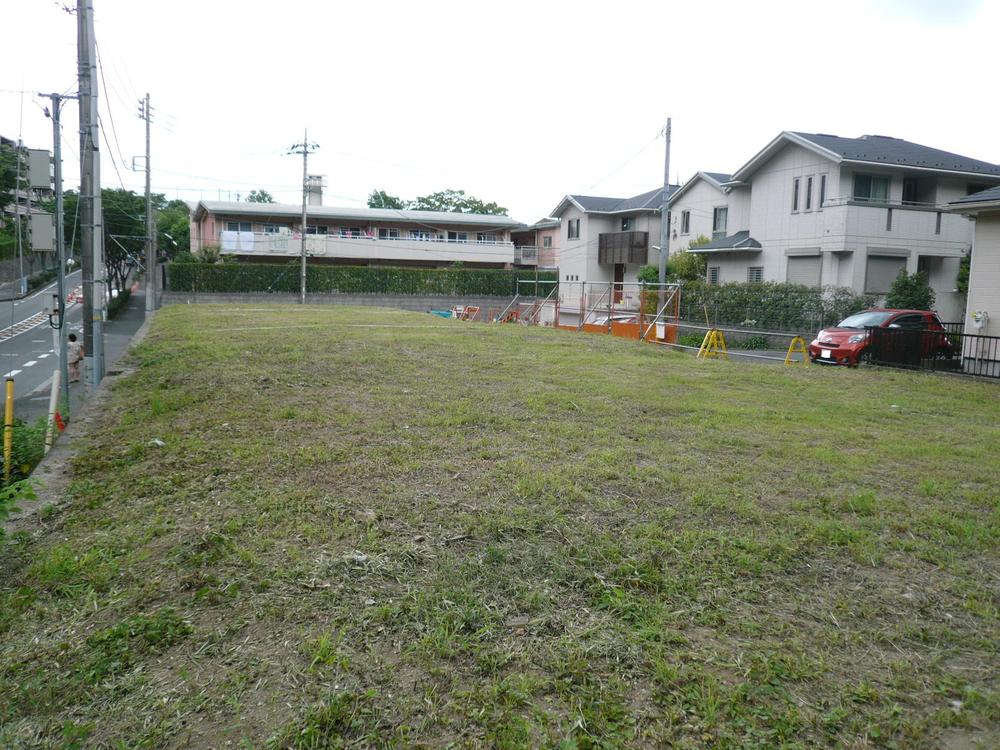 Noukendai lush residential area adjacent to the green space. (Local photo)
能見台緑地に隣接した緑豊かな住宅街です。(現地写真)
Local photos, including front road前面道路含む現地写真 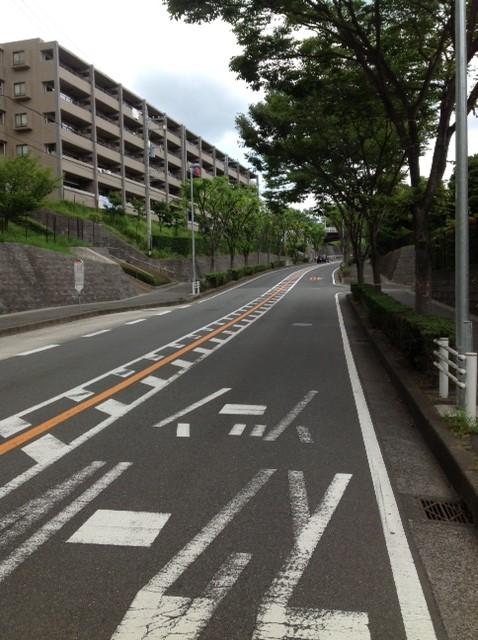 Please do not hesitate to contact us. (Local photo)
どうぞお気軽にお問い合わせ下さい。(現地写真)
Other localその他現地 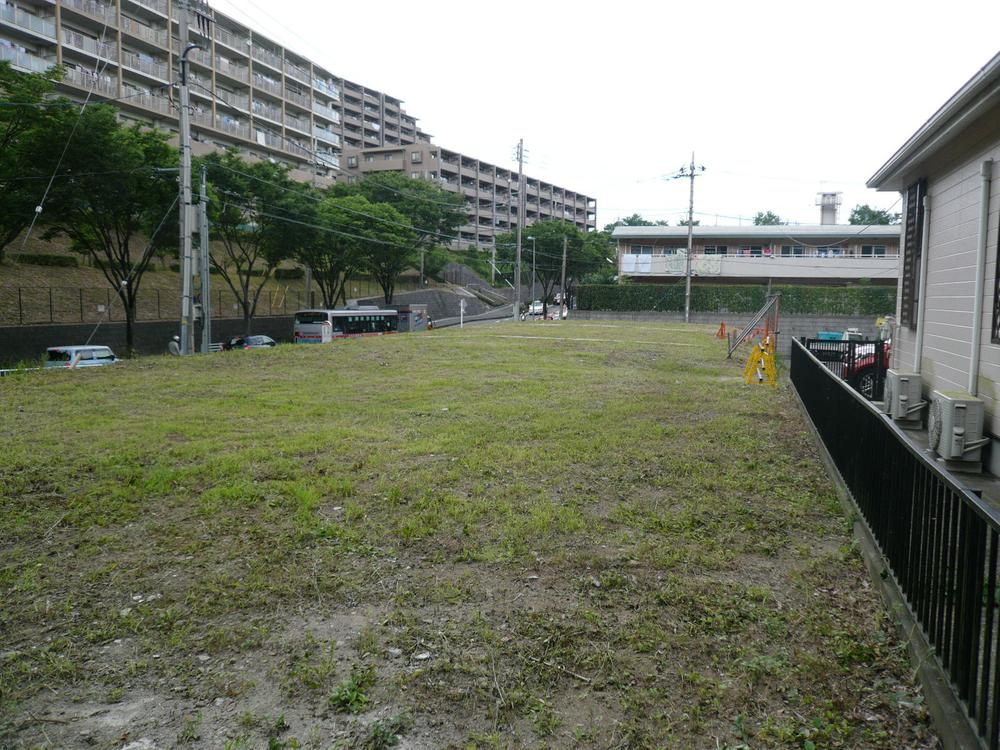 60 square meters or more of is a partition of the room. (Local photo)
60坪以上のゆとりの区画です。(現地写真)
Building plan example (floor plan)建物プラン例(間取り図) 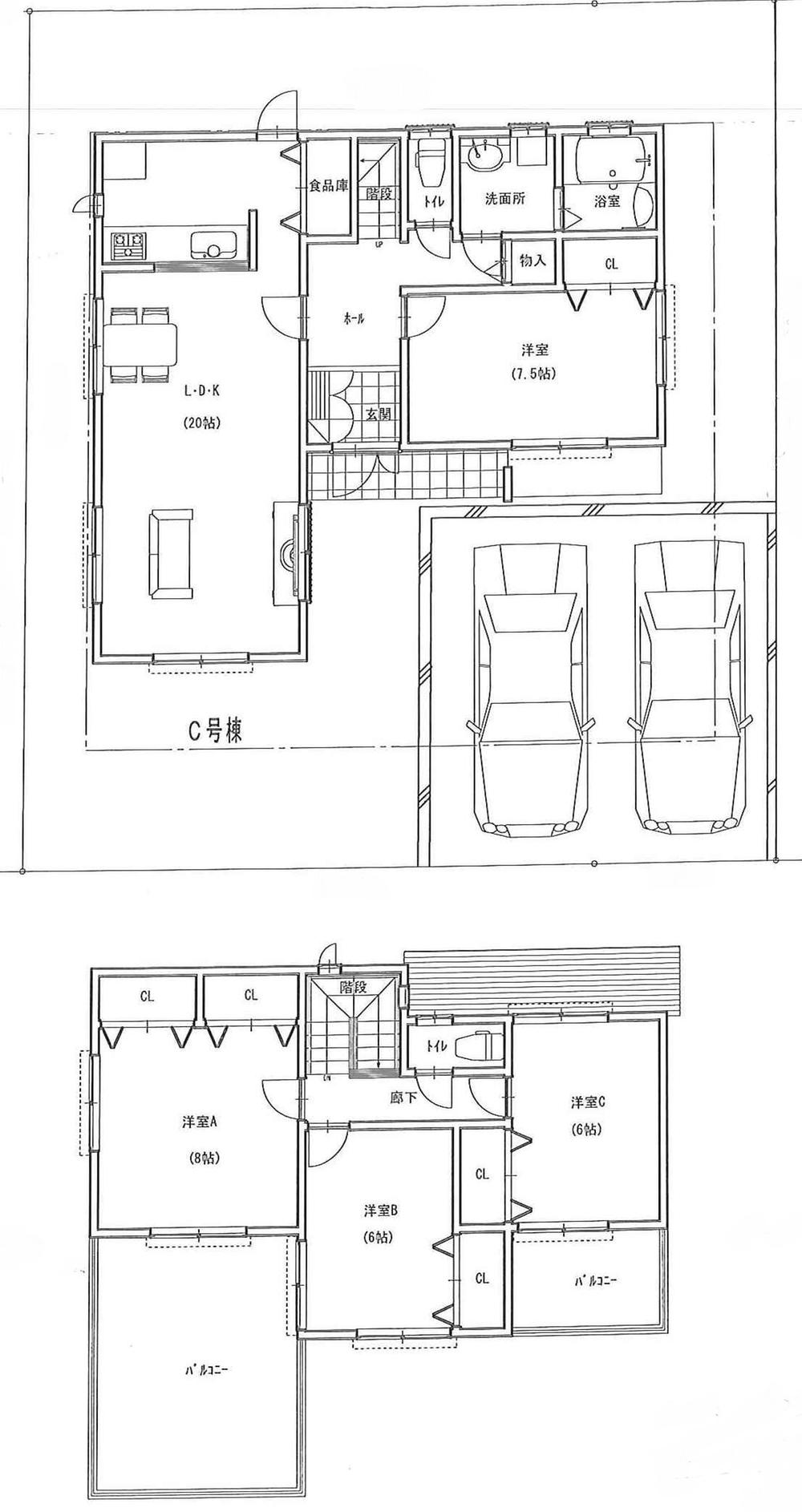 Building plan example (C partition) 4LDK, Land price 32,300,000 yen, Land area 200.27 sq m , Building price 17.5 million yen, Building area 115.92 sq m
建物プラン例(C区画)4LDK、土地価格3230万円、土地面積200.27m2、建物価格1750万円、建物面積115.92m2
Supermarketスーパー 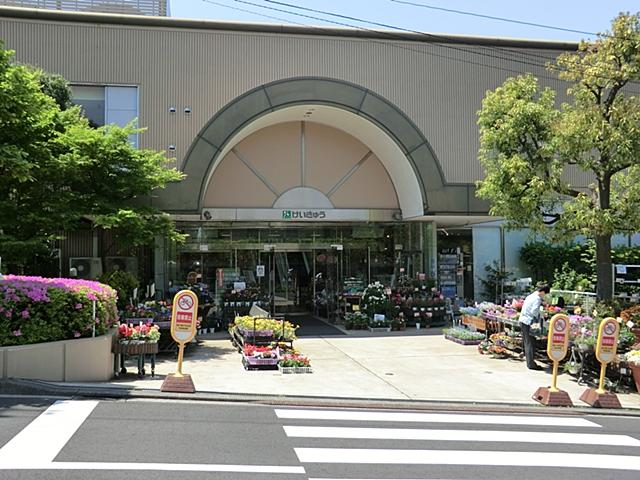 1182m until Kei old Noukendai shop
けいきゅう能見台店まで1182m
The entire compartment Figure全体区画図 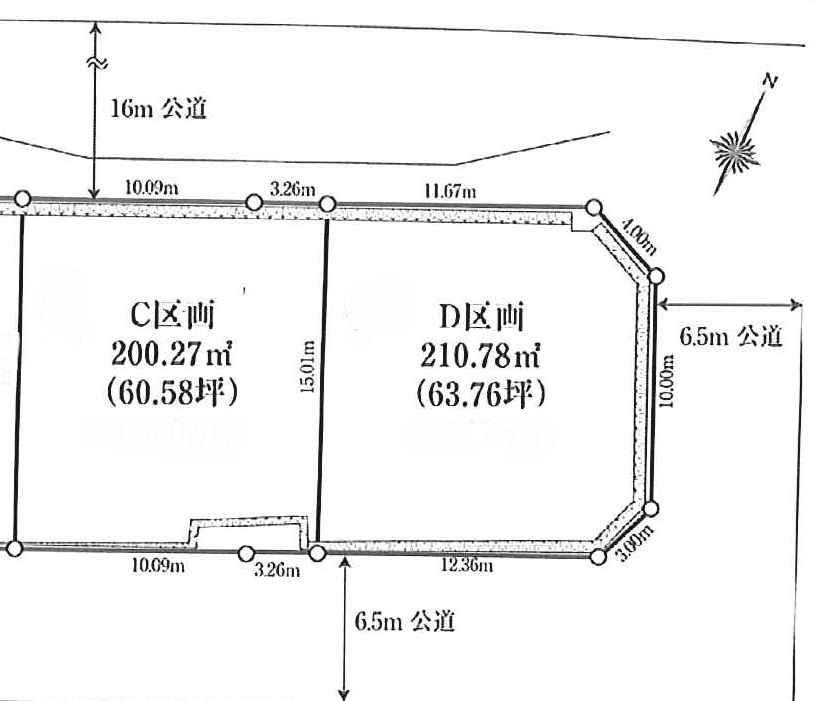 Compartment figure
区画図
Other localその他現地 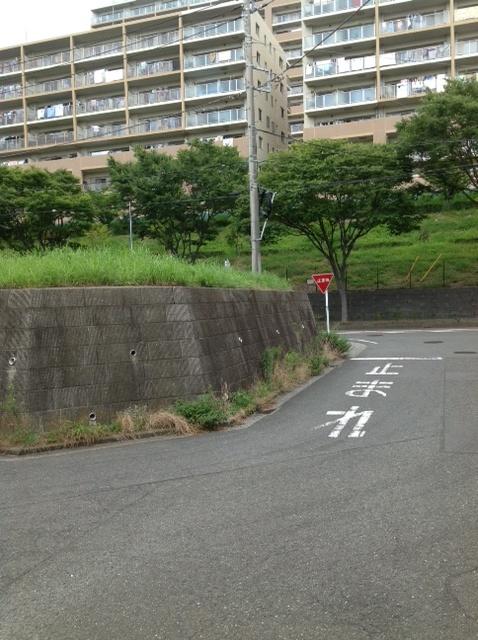 D compartment is facing in three directions. (Local photo)
D区画は3方向に面しています。(現地写真)
Building plan example (floor plan)建物プラン例(間取り図) 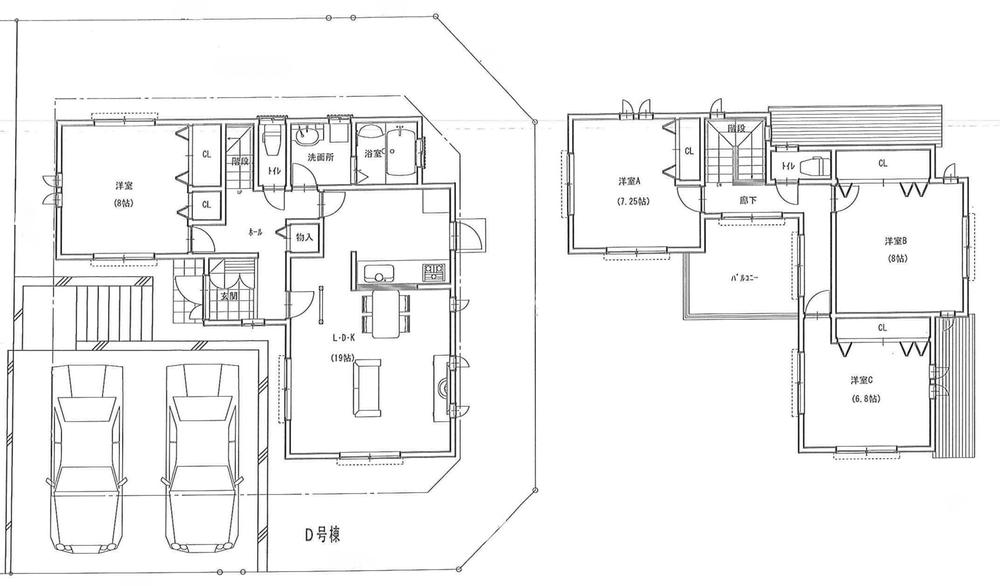 Building plan example (D compartment) 4LDK, Land price 35,800,000 yen, Land area 210.78 sq m , Building price 19 million yen, Building area 120.06 sq m
建物プラン例(D区画)4LDK、土地価格3580万円、土地面積210.78m2、建物価格1900万円、建物面積120.06m2
Junior high school中学校 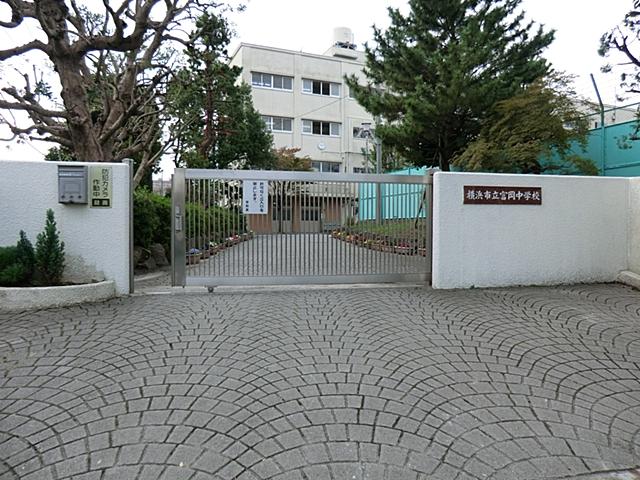 1729m to Yokohama Municipal Tomioka junior high school
横浜市立富岡中学校まで1729m
Primary school小学校 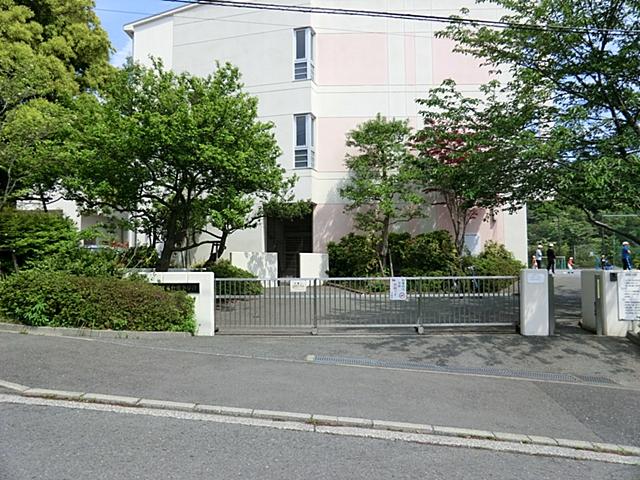 822m to Yokohama Municipal Noukendai Minami Elementary School
横浜市立能見台南小学校まで822m
Hospital病院 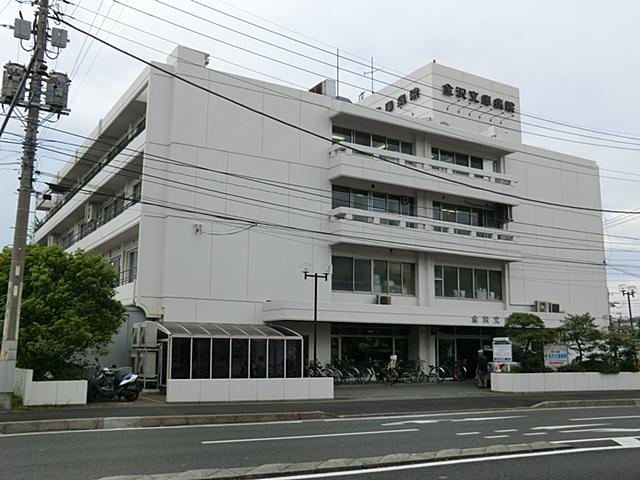 1693m until the medical corporation Association Aiyukai Kanazawa Bunko hospital
医療法人社団愛友会金沢文庫病院まで1693m
Park公園 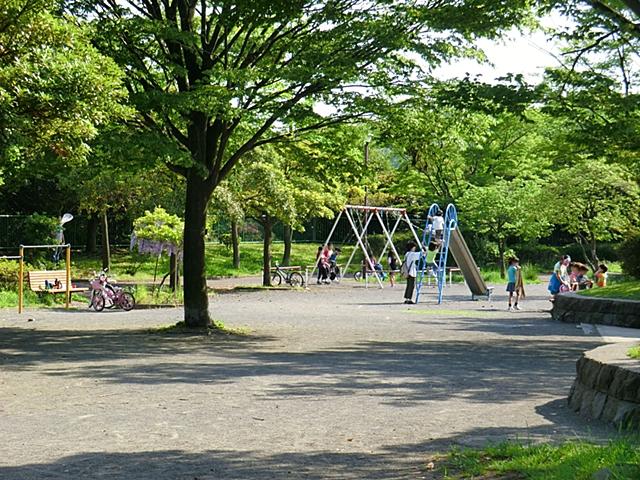 Noukendai to East Park 1493m
能見台東公園まで1493m
Location
|













