Land/Building » Kanto » Kanagawa Prefecture » Kanazawa-ku, Yokohama
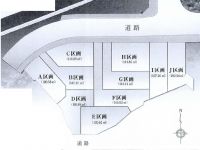 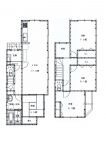
| | Kanagawa Prefecture Kanazawa-ku, Yokohama 神奈川県横浜市金沢区 |
| Keikyu main line "Kanazawa Hakkei" walk 19 minutes 京急本線「金沢八景」歩19分 |
| Vacant lot passes, Yang per good, Siemens south road, A quiet residential area, Around traffic fewer, Or more before road 6m, Corner lot, Shaping land, Mu front building, City gas, Maintained sidewalk, Building plan example there 更地渡し、陽当り良好、南側道路面す、閑静な住宅地、周辺交通量少なめ、前道6m以上、角地、整形地、前面棟無、都市ガス、整備された歩道、建物プラン例有り |
| Vacant lot passes, Yang per good, Siemens south road, A quiet residential area, Around traffic fewer, Or more before road 6m, Corner lot, Shaping land, Mu front building, City gas, Maintained sidewalk, Building plan example there 更地渡し、陽当り良好、南側道路面す、閑静な住宅地、周辺交通量少なめ、前道6m以上、角地、整形地、前面棟無、都市ガス、整備された歩道、建物プラン例有り |
Features pickup 特徴ピックアップ | | Vacant lot passes / Yang per good / Siemens south road / A quiet residential area / Around traffic fewer / Or more before road 6m / Corner lot / Shaping land / Mu front building / City gas / Maintained sidewalk / Building plan example there 更地渡し /陽当り良好 /南側道路面す /閑静な住宅地 /周辺交通量少なめ /前道6m以上 /角地 /整形地 /前面棟無 /都市ガス /整備された歩道 /建物プラン例有り | Price 価格 | | 19,800,000 yen ~ 25,300,000 yen 1980万円 ~ 2530万円 | Building coverage, floor area ratio 建ぺい率・容積率 | | Kenpei rate: 60%, Volume ratio: 200% 建ペい率:60%、容積率:200% | Sales compartment 販売区画数 | | 10 compartment 10区画 | Total number of compartments 総区画数 | | 10 compartment 10区画 | Land area 土地面積 | | 100.58 sq m ~ 155.02 sq m (30.42 tsubo ~ 46.89 tsubo) (measured) 100.58m2 ~ 155.02m2(30.42坪 ~ 46.89坪)(実測) | Land situation 土地状況 | | Vacant lot 更地 | Address 住所 | | Yokohama City, Kanagawa Prefecture Kanazawa-ku, Okawa 神奈川県横浜市金沢区大川 | Traffic 交通 | | Keikyu main line "Kanazawa Hakkei" walk 19 minutes
Keikyū Zushi Line "Mutsuura" walk 25 minutes
Keikyu main line "Kanazawa Bunko" walk 27 minutes 京急本線「金沢八景」歩19分
京急逗子線「六浦」歩25分
京急本線「金沢文庫」歩27分
| Related links 関連リンク | | [Related Sites of this company] 【この会社の関連サイト】 | Person in charge 担当者より | | [Regarding this property.] Financial planners proposed "house plan" scarce land, We will introduce the development site of large and Okawa-cho. Since I have heard from time to time consult also floor plan change - please contact us! 【この物件について】ファイナンシャルプランナーが提案する『すまい計画』 稀少地、大川町で大型の開発現場をご紹介致します。間取り変更も随時ご相談承っておりますので是非ご相談下さいませ! | Contact お問い合せ先 | | TEL: 0800-602-6814 [Toll free] mobile phone ・ Also available from PHS
Caller ID is not notified
Please contact the "saw SUUMO (Sumo)"
If it does not lead, If the real estate company TEL:0800-602-6814【通話料無料】携帯電話・PHSからもご利用いただけます
発信者番号は通知されません
「SUUMO(スーモ)を見た」と問い合わせください
つながらない方、不動産会社の方は
| Most price range 最多価格帯 | | 20 million yen (4 sections) 2000万円台(4区画) | Land of the right form 土地の権利形態 | | Ownership 所有権 | Building condition 建築条件 | | With 付 | Time delivery 引き渡し時期 | | Consultation 相談 | Land category 地目 | | Residential land 宅地 | Use district 用途地域 | | Industry, One middle and high 工業、1種中高 | Overview and notices その他概要・特記事項 | | Facilities: Public Water Supply, This sewage, City gas 設備:公営水道、本下水、都市ガス | Company profile 会社概要 | | <Marketing alliance (mediated)> Governor of Kanagawa Prefecture (1) the first 028,219 Gosu Mai plan realistic Partners Ltd. Yubinbango231-0063 Kanagawa Prefecture medium Yokohama ku Hanasaki-cho, 2-66 Sakuragi-cho Station building sixth floor <販売提携(媒介)>神奈川県知事(1)第028219号すまい計画リアルパートナーズ(株)〒231-0063 神奈川県横浜市中区花咲町2-66 桜木町駅前ビル6階 |
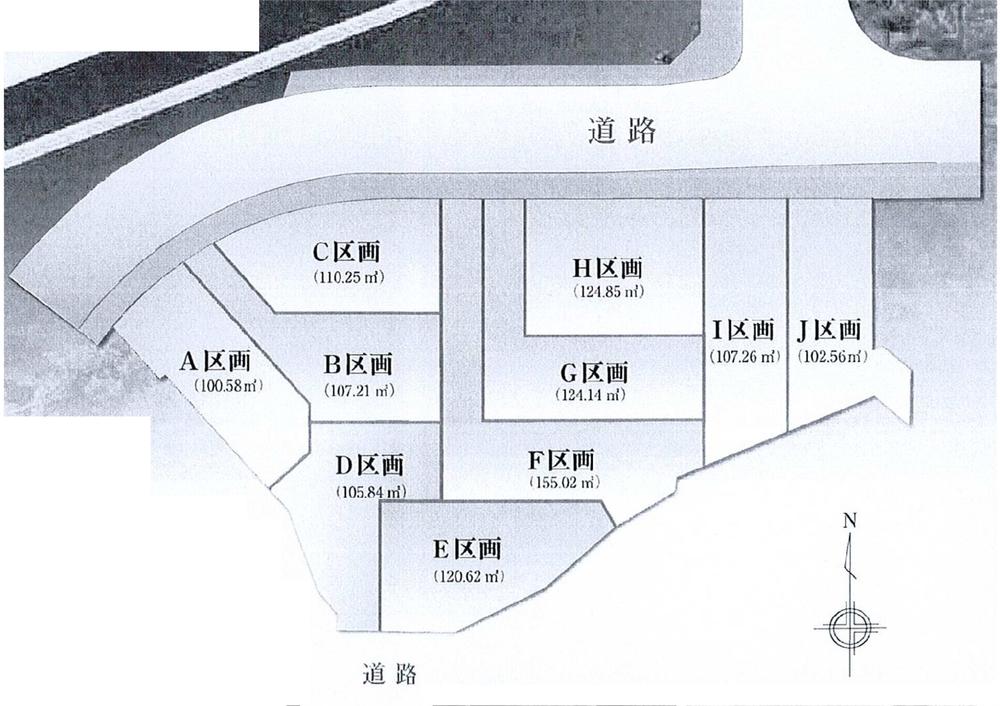 The entire compartment Figure
全体区画図
Building plan example (floor plan)建物プラン例(間取り図) 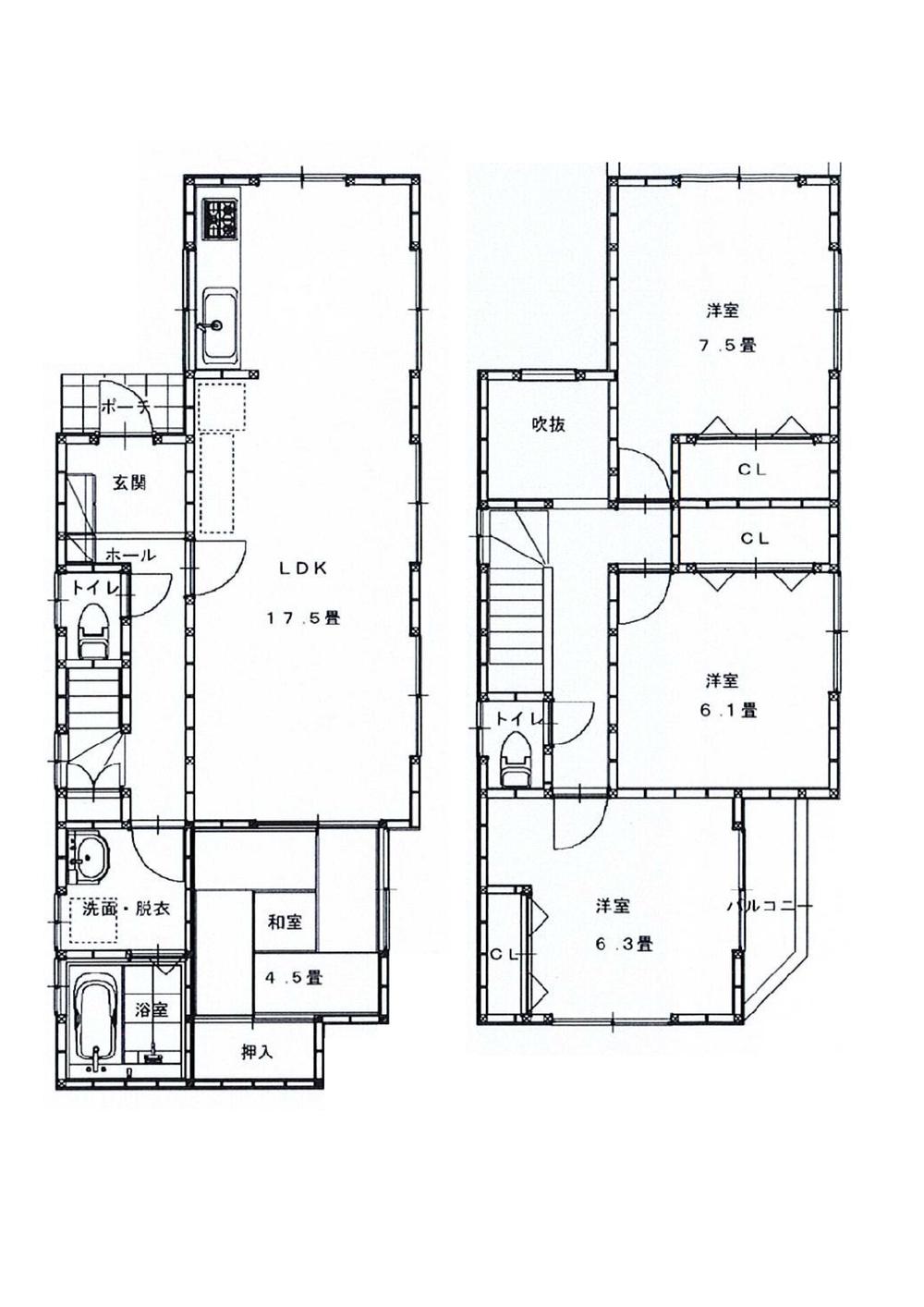 Building plan example (1 Building) 4LDK, Land price 23,300,000 yen, Land area 100.58 sq m , Building price 15 million yen, Building area 101.23 sq m
建物プラン例(1号棟)4LDK、土地価格2330万円、土地面積100.58m2、建物価格1500万円、建物面積101.23m2
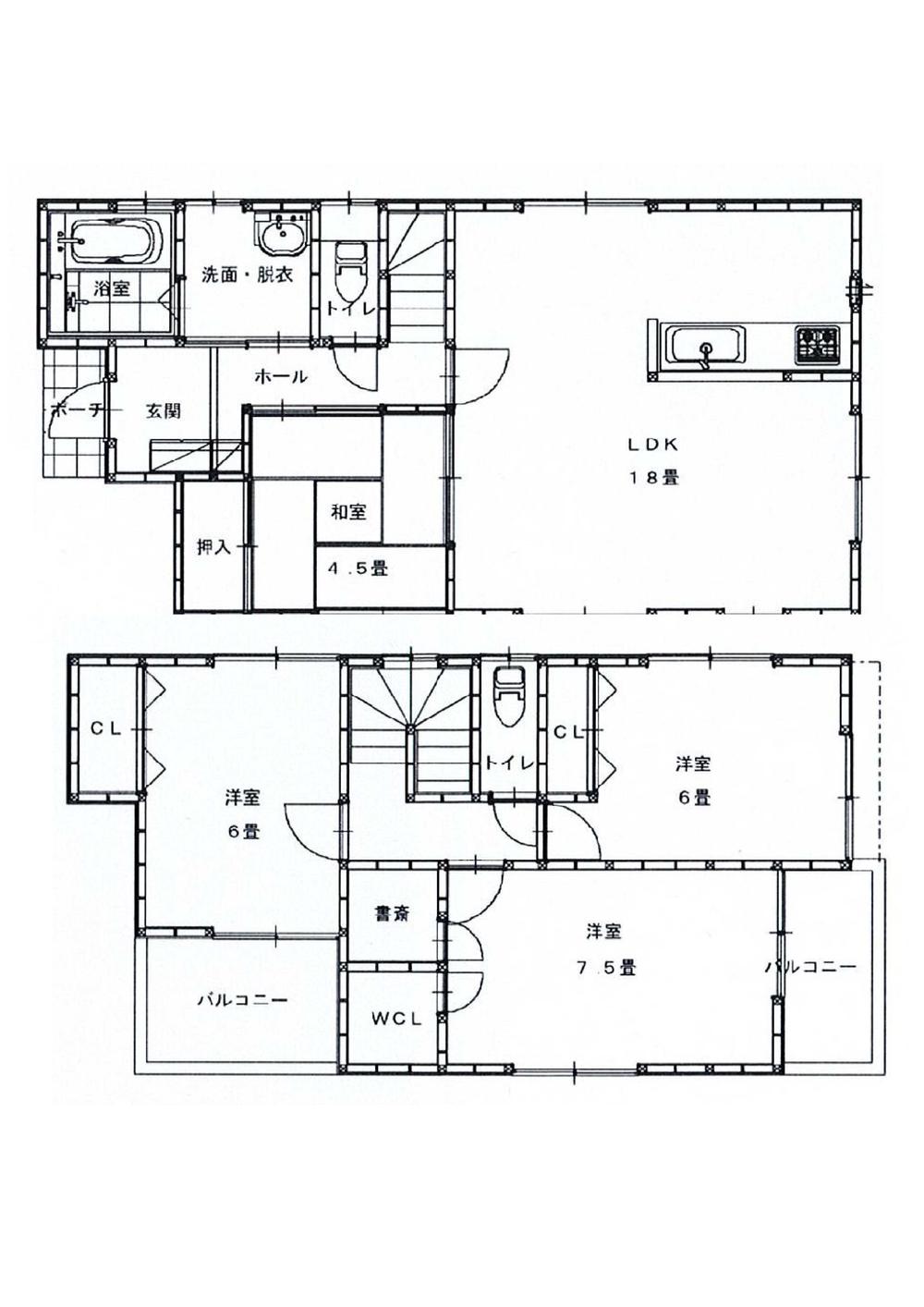 Building plan example (Building 2) 4LDK, Land price 24,300,000 yen, Land area 110.25 sq m , Building price 15 million yen, Building area 101.02 sq m
建物プラン例(2号棟)4LDK、土地価格2430万円、土地面積110.25m2、建物価格1500万円、建物面積101.02m2
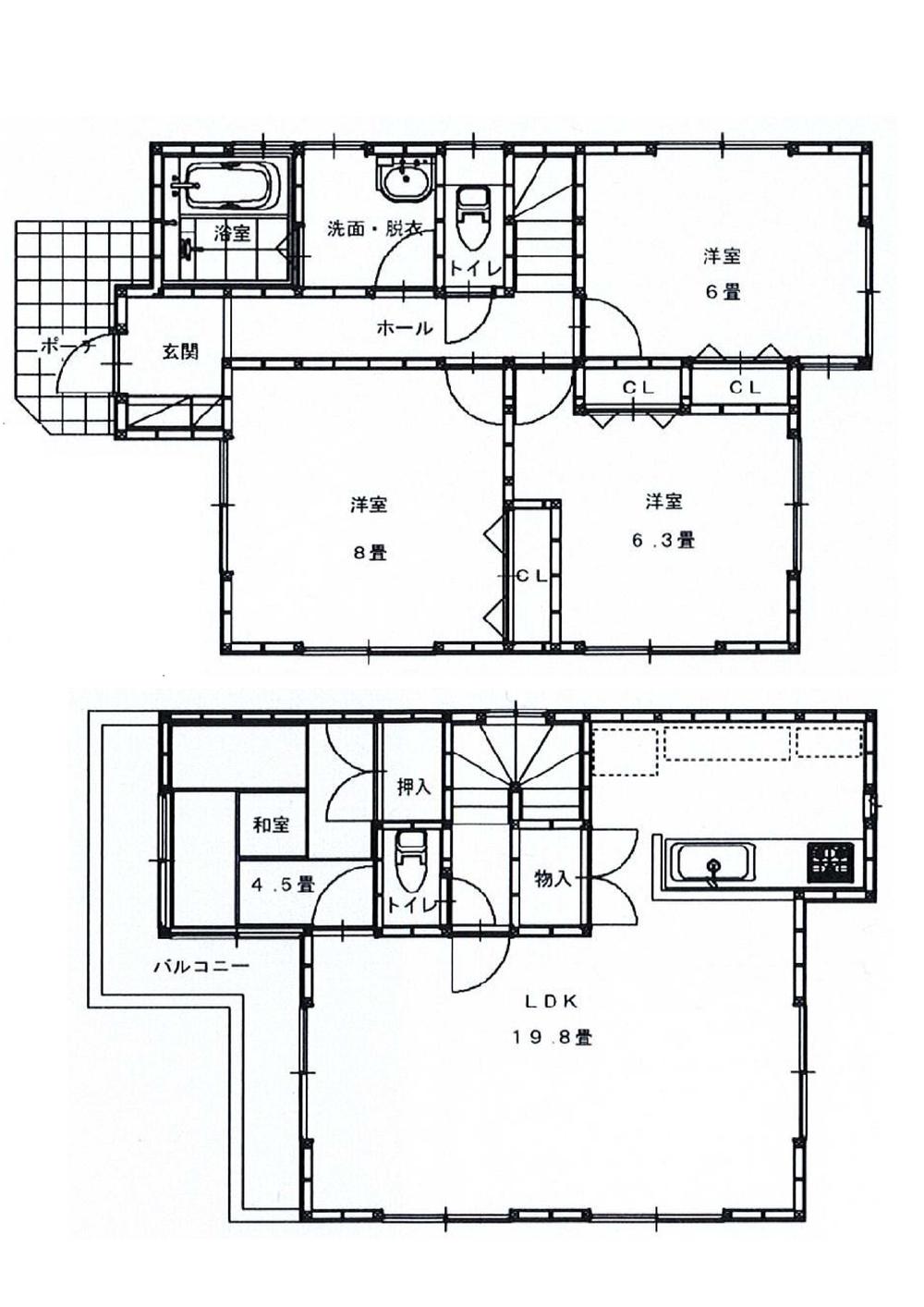 Building plan example (Building 3) 3LDK, Land price 20,300,000 yen, Land area 107.21 sq m , Building price 15 million yen, Building area 100.6 sq m
建物プラン例(3号棟)3LDK、土地価格2030万円、土地面積107.21m2、建物価格1500万円、建物面積100.6m2
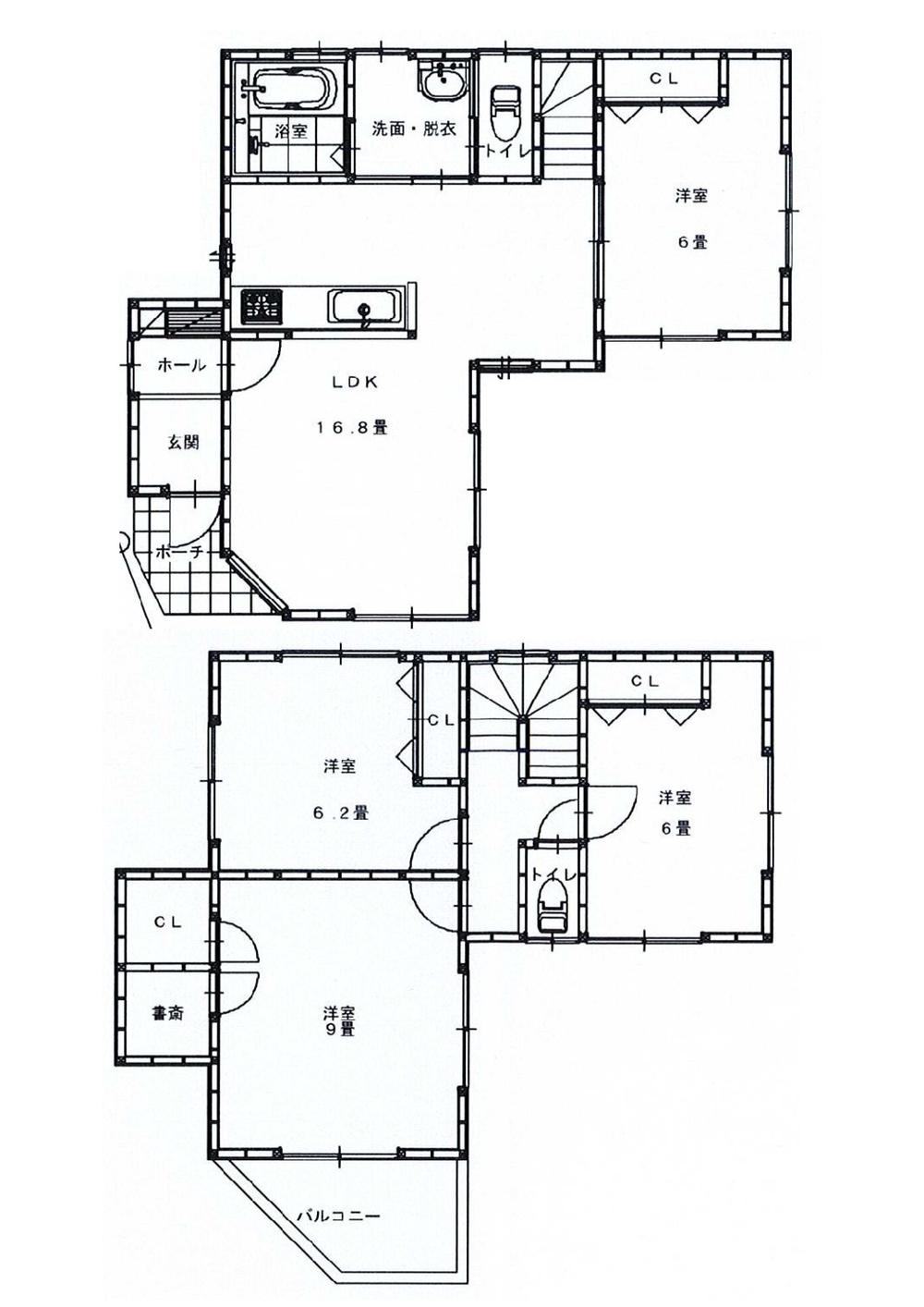 Building plan example (4 Building) 4LDK, Land price 20.8 million yen, Land area 105.84 sq m , Building price 15 million yen, Building area 101.43 sq m
建物プラン例(4号棟)4LDK、土地価格2080万円、土地面積105.84m2、建物価格1500万円、建物面積101.43m2
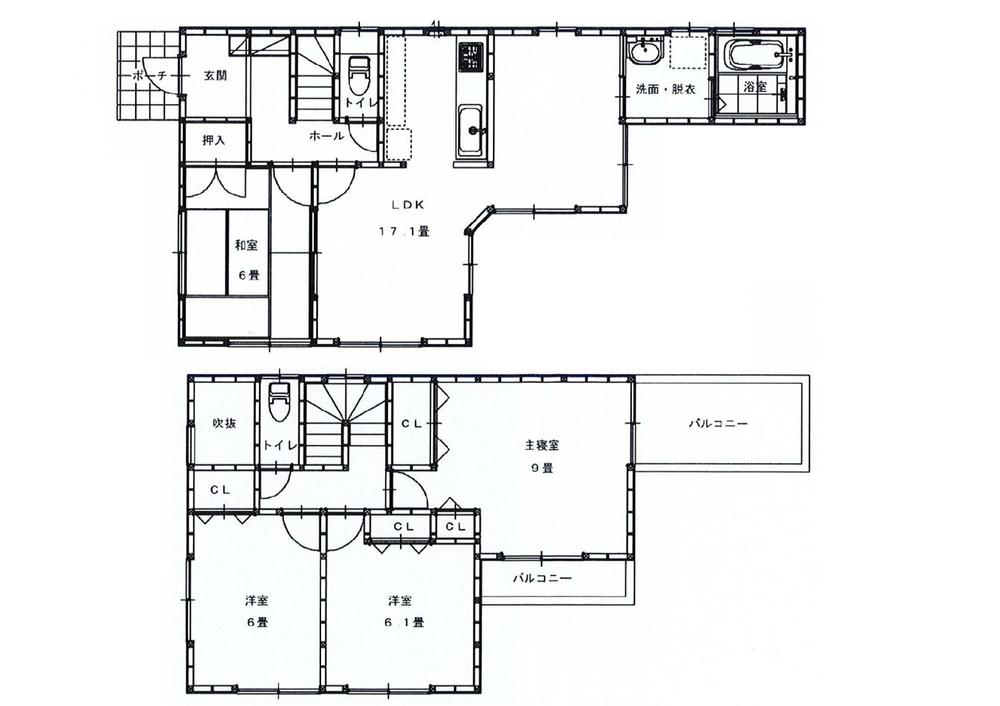 Building plan example (5 Building) 4LDK, Land price 19,800,000 yen, Land area 120.62 sq m , Building price 15 million yen, Building area 102.78 sq m
建物プラン例(5号棟)4LDK、土地価格1980万円、土地面積120.62m2、建物価格1500万円、建物面積102.78m2
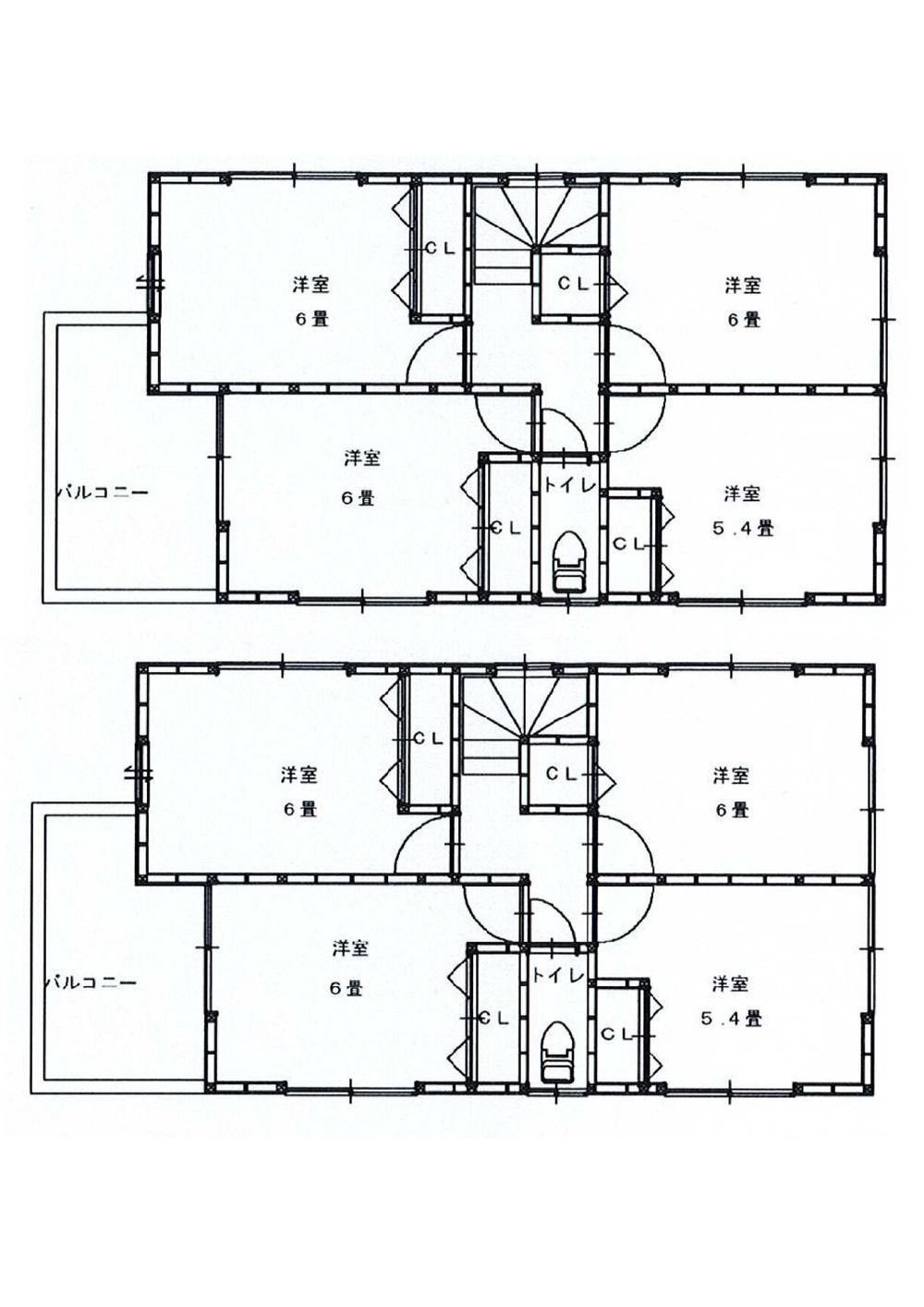 Building plan example (6 Building) 4LDK, Land price 25,300,000 yen, Land area 124.85 sq m , Building price 15 million yen, Building area 103.5 sq m
建物プラン例(6号棟)4LDK、土地価格2530万円、土地面積124.85m2、建物価格1500万円、建物面積103.5m2
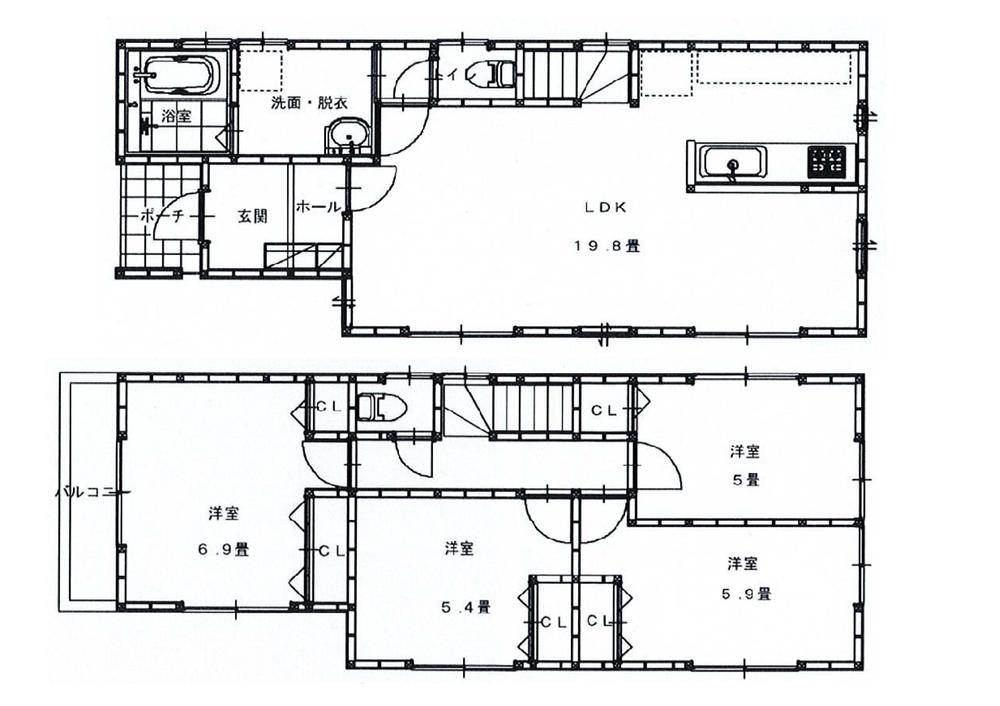 Building plan example (7 Building) 4LDK, Land price 21.3 million yen, Land area 124.14 sq m , Building price 15 million yen, Building area 98.53 sq m
建物プラン例(7号棟)4LDK、土地価格2130万円、土地面積124.14m2、建物価格1500万円、建物面積98.53m2
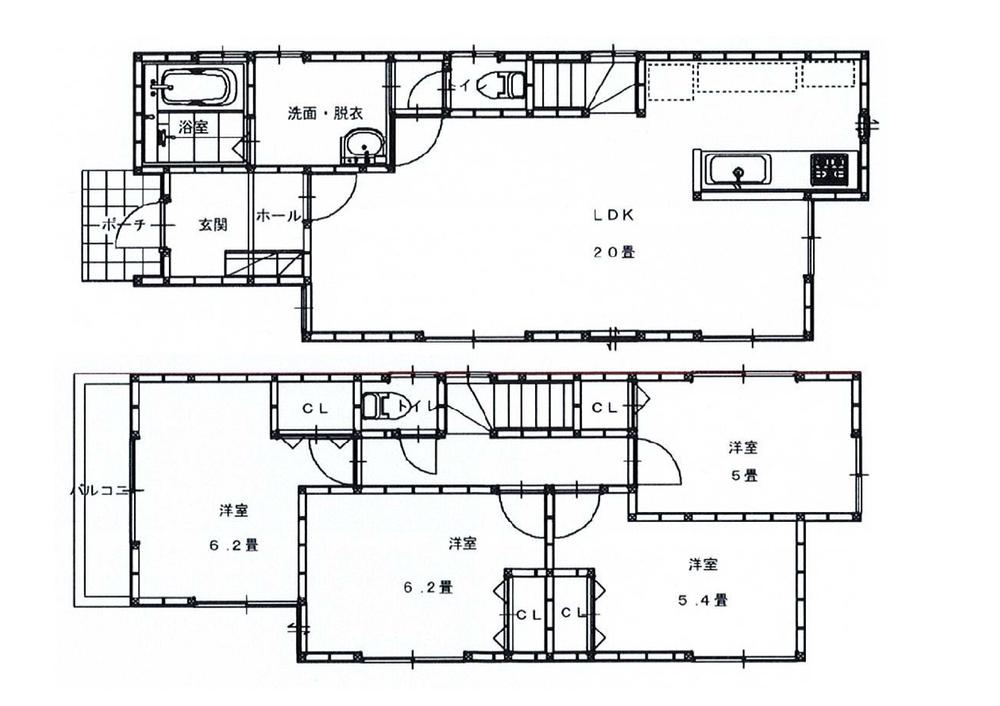 Building plan example (8 Building) 4LDK, Land price 20,300,000 yen, Land area 155.02 sq m , Building price 15 million yen, Building area 97.71 sq m
建物プラン例(8号棟)4LDK、土地価格2030万円、土地面積155.02m2、建物価格1500万円、建物面積97.71m2
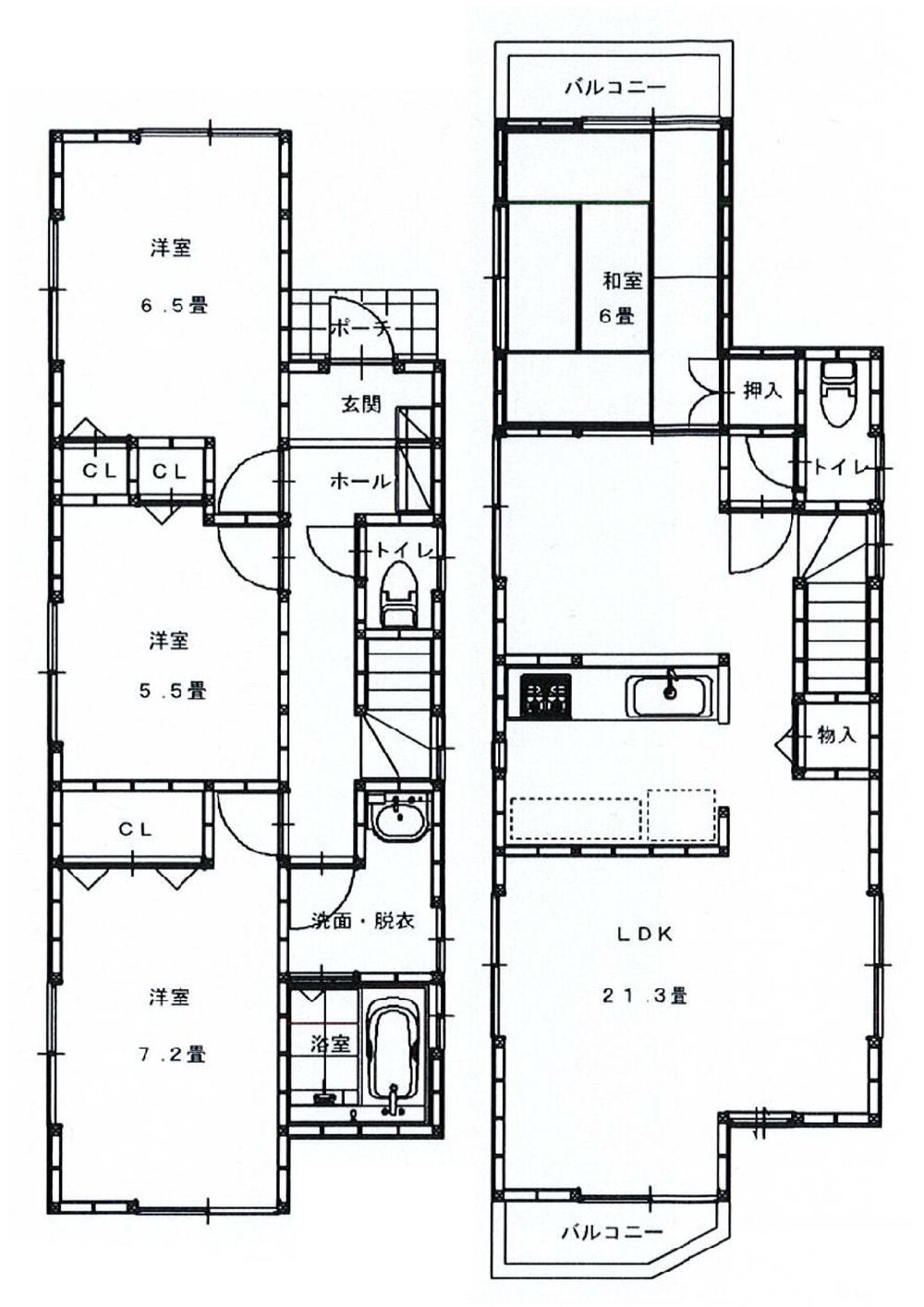 Building plan example (9 Building) 4LDK, Land price 21,800,000 yen, Land area 107.26 sq m , Building price 15 million yen, Building area 102.68 sq m
建物プラン例(9号棟)4LDK、土地価格2180万円、土地面積107.26m2、建物価格1500万円、建物面積102.68m2
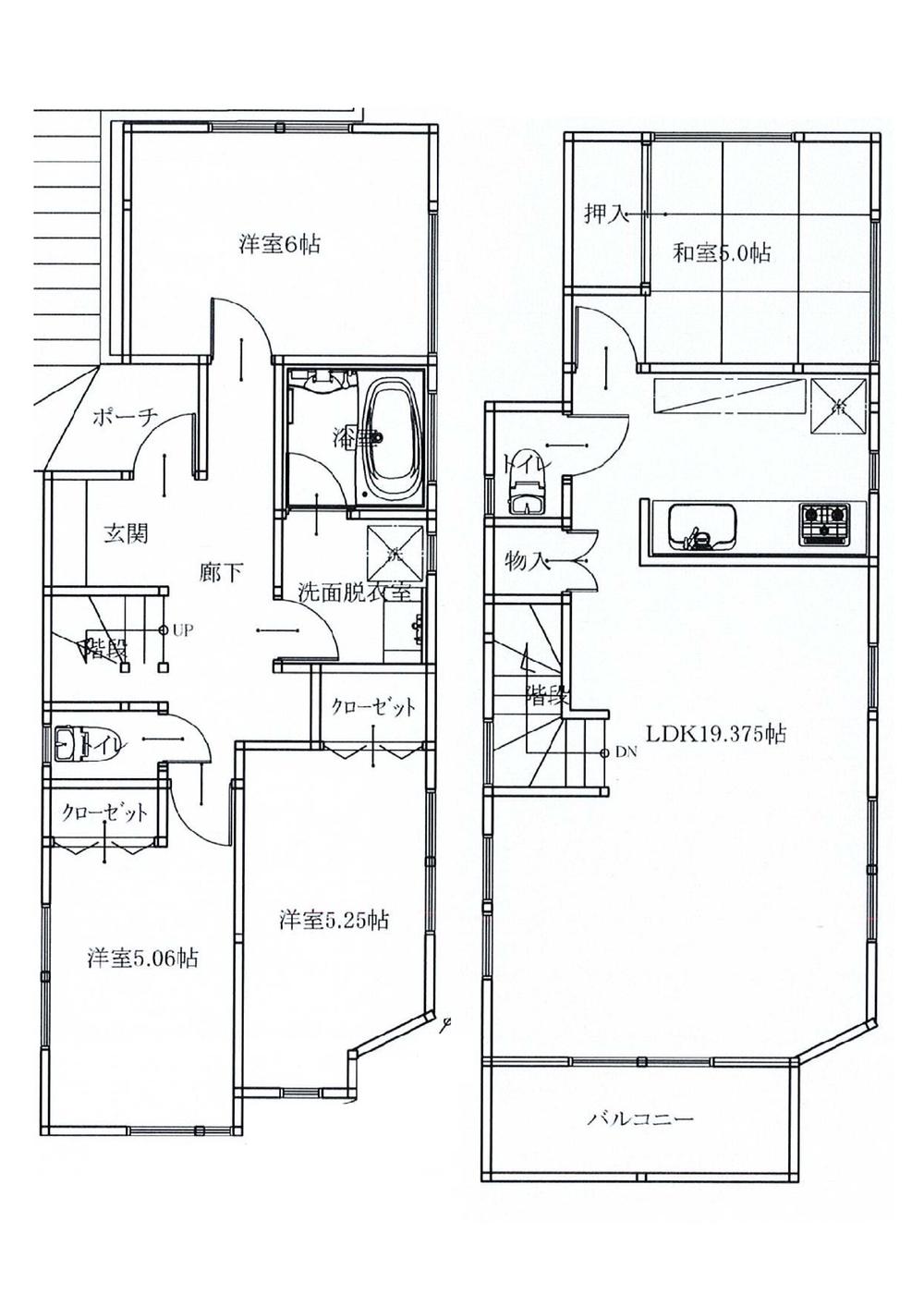 Building plan example (10 Building) 4LDK, Land price 20,300,000 yen, Land area 102.56 sq m , Building price 15 million yen, Building area 93.78 sq m
建物プラン例(10号棟)4LDK、土地価格2030万円、土地面積102.56m2、建物価格1500万円、建物面積93.78m2
Location
|












