Land/Building » Kanto » Kanagawa Prefecture » Kohoku-ku, Yokohama
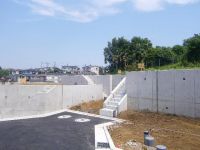 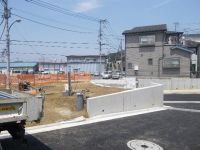
| | Yokohama-shi, Kanagawa-ku, Kohoku 神奈川県横浜市港北区 |
| Green Line "Takada" walk 14 minutes グリーンライン「高田」歩14分 |
| Leave and is a real estate agent who is the administrative scrivener "lawyer of the go-town" peace of mind! Real estate consulting master from resident property wish to Financial Plan ・ ・ Total Support My home wish! 任せて安心『頼れる街の法律家』行政書士のいる不動産屋です! 不動産コンサルマスターも常駐物件選びからファイナンシャルプランまで・・マイホーム選びをトータルサポート! |
| A quiet residential area, Development subdivision in, Flat to the station, Yang per good, City gas 閑静な住宅地、開発分譲地内、駅まで平坦、陽当り良好、都市ガス |
Features pickup 特徴ピックアップ | | Yang per good / Flat to the station / A quiet residential area / City gas / Development subdivision in 陽当り良好 /駅まで平坦 /閑静な住宅地 /都市ガス /開発分譲地内 | Price 価格 | | 25,200,000 yen 2520万円 | Building coverage, floor area ratio 建ぺい率・容積率 | | Building coverage 60% Volume rate of 100% 200% 建ぺい率60% 容積率100% 200% | Sales compartment 販売区画数 | | 1 compartment 1区画 | Total number of compartments 総区画数 | | 20 compartment 20区画 | Land area 土地面積 | | 106.57 sq m (measured) 106.57m2(実測) | Driveway burden-road 私道負担・道路 | | Development road equity Yes 461.23 × 1 / 21 NO. 開発道路持分有461.23×1/21 NO.20傾斜地部分約60m2含 | Land situation 土地状況 | | Vacant lot 更地 | Address 住所 | | Yokohama-shi, Kanagawa-ku, Kohoku Shin'yoshida east 4 神奈川県横浜市港北区新吉田東4 | Traffic 交通 | | Green Line "Takada" walk 14 minutes
Tokyu Toyoko Line "Tsunashima" walk 26 minutes
Green Line "Hiyoshihon town" walk 27 minutes グリーンライン「高田」歩14分
東急東横線「綱島」歩26分
グリーンライン「日吉本町」歩27分
| Person in charge 担当者より | | Rep Noguchi Living horse more than anything in the customer first, Cheerful well we try to move in for the customers. Please tell that was worrisome because even good at trifles. Thank you. 担当者野口 生馬何よりもお客様第一で、明るく元気良くお客様の為に動けるよう心掛けています。些細な事でも良いので気になった事をお話し下さい。宜しくお願い致します。 | Contact お問い合せ先 | | TEL: 0800-603-1841 [Toll free] mobile phone ・ Also available from PHS
Caller ID is not notified
Please contact the "saw SUUMO (Sumo)"
If it does not lead, If the real estate company TEL:0800-603-1841【通話料無料】携帯電話・PHSからもご利用いただけます
発信者番号は通知されません
「SUUMO(スーモ)を見た」と問い合わせください
つながらない方、不動産会社の方は
| Land of the right form 土地の権利形態 | | Ownership 所有権 | Building condition 建築条件 | | With 付 | Time delivery 引き渡し時期 | | 5 months after the contract 契約後5ヶ月 | Land category 地目 | | Residential land 宅地 | Use district 用途地域 | | One dwelling, One low-rise 1種住居、1種低層 | Overview and notices その他概要・特記事項 | | Contact: Noguchi Living horse, Facilities: city gas, This sewage, Tokyo Electric Power Co., Public Water Supply, Development permit number: 1116 担当者:野口 生馬、設備:都市ガス、本下水、東京電力、公営水道、開発許可番号:1116 | Company profile 会社概要 | | <Mediation> Kanagawa Governor (6) Article 018811 No. Century 21 (stock) Star Life business three Division Yubinbango220-0005 Kanagawa Prefecture, Nishi-ku, Yokohama-shi Nanko 2-11-1 Yokohama Em ・ Es ・ Building second floor <仲介>神奈川県知事(6)第018811号センチュリー21(株)スターライフ営業三課〒220-0005 神奈川県横浜市西区南幸2-11-1 横浜エム・エス・ビル2階 |
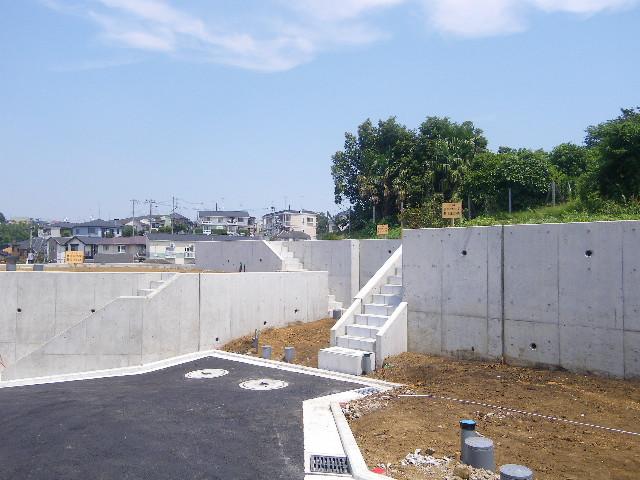 Local land photo
現地土地写真
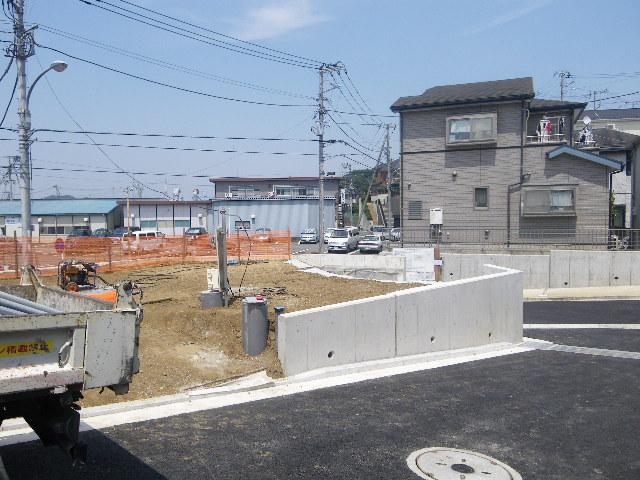 Local land photo
現地土地写真
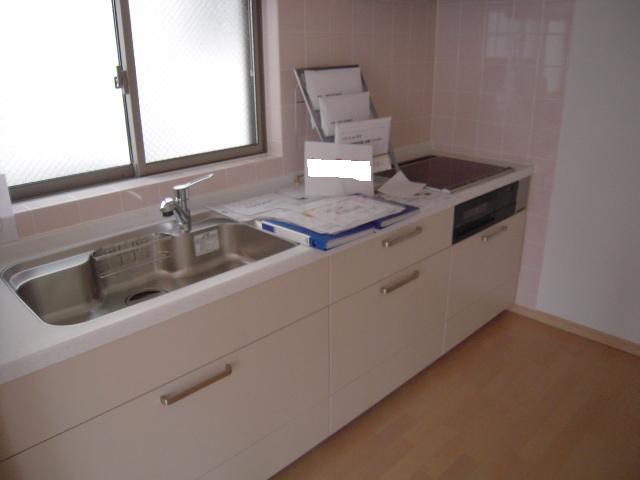 exhibition hall / Showroom
展示場/ショウルーム
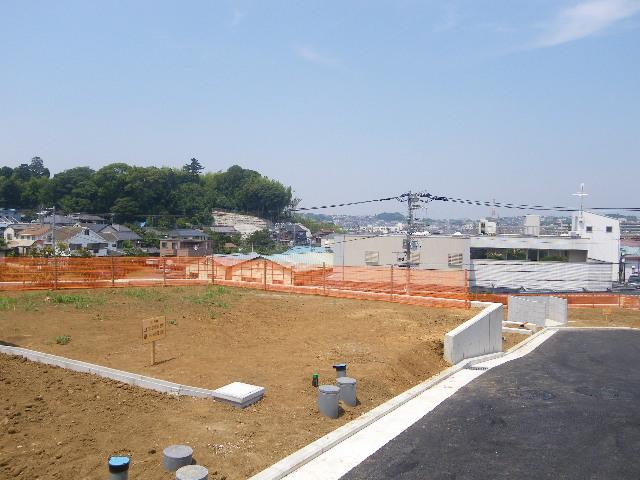 Local land photo
現地土地写真
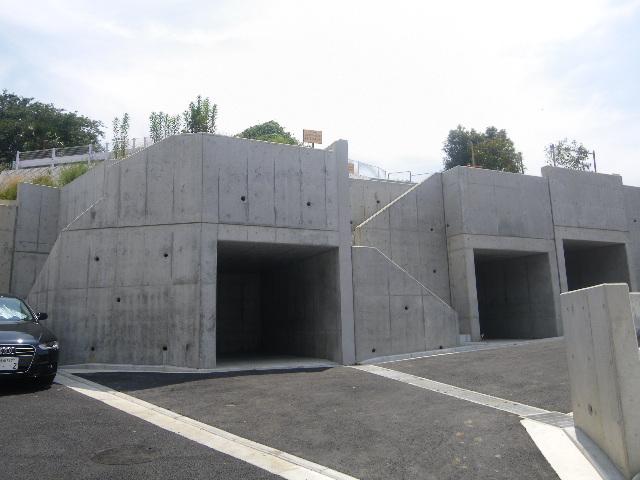 Local photos, including front road
前面道路含む現地写真
Building plan example (floor plan)建物プラン例(間取り図) 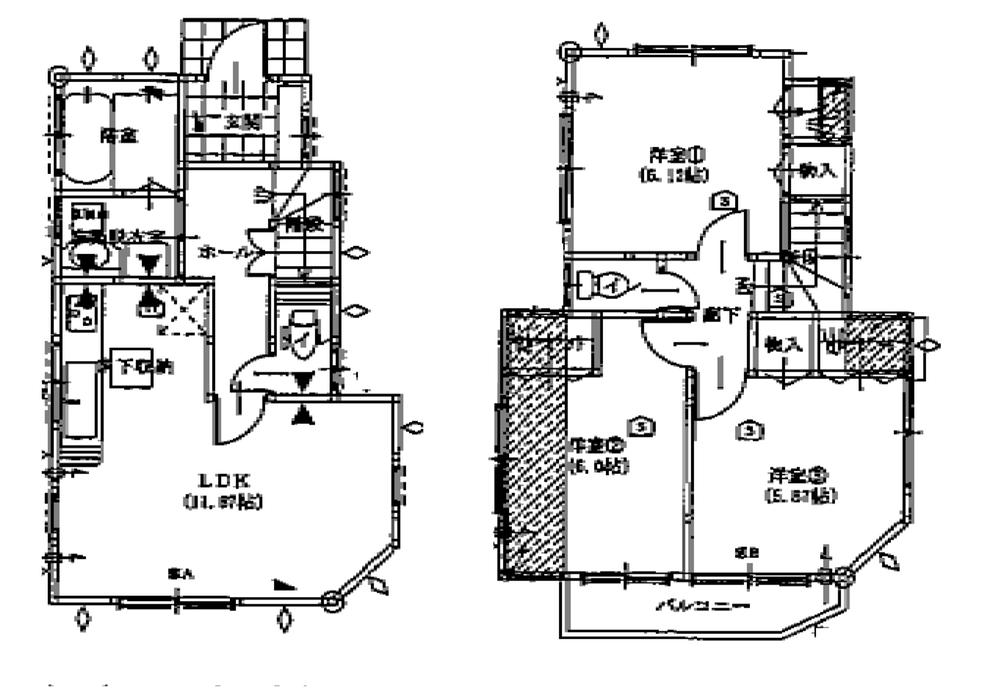 Building plan example (19) 3LDK, Land price 25,200,000 yen, Land area 106.57 sq m , Building price 12.6 million yen, Building area 75.56 sq m
建物プラン例(19)3LDK、土地価格2520万円、土地面積106.57m2、建物価格1260万円、建物面積75.56m2
Supermarketスーパー 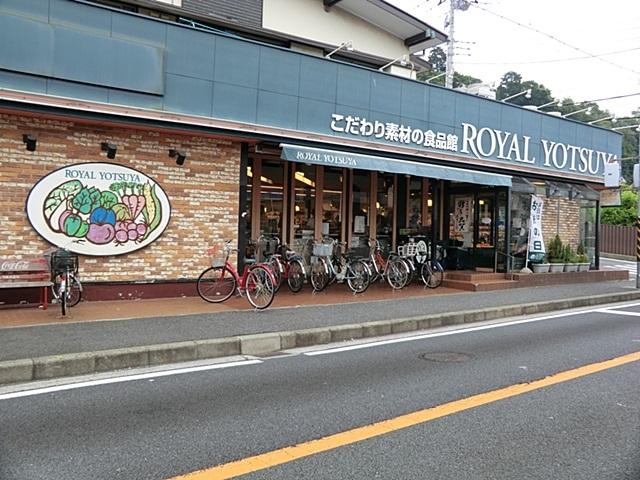 400m to Royal Yotsuya
ローヤルよつやまで400m
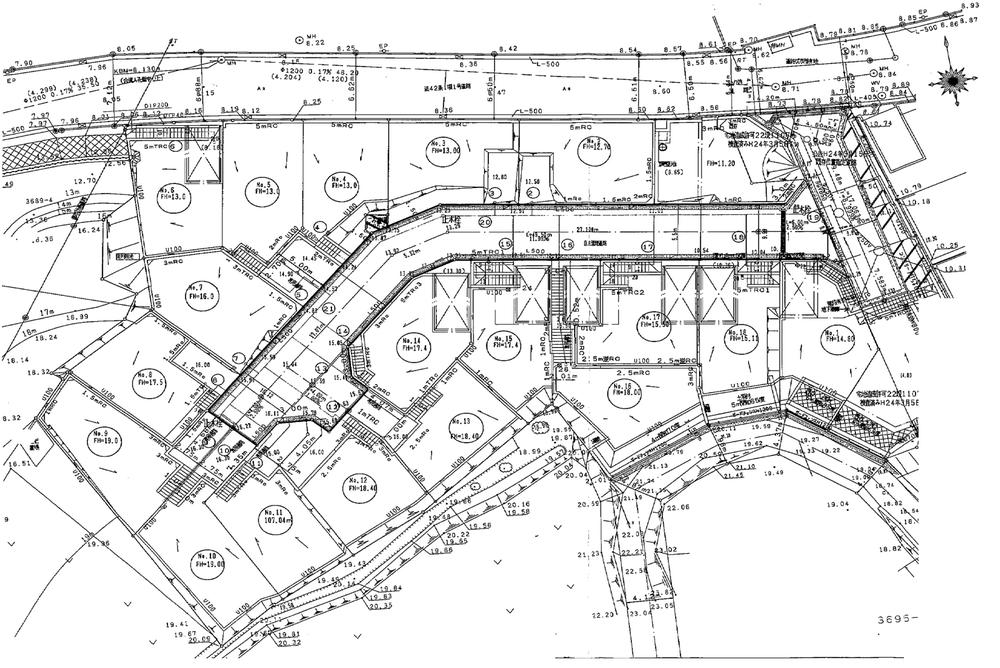 The entire compartment Figure
全体区画図
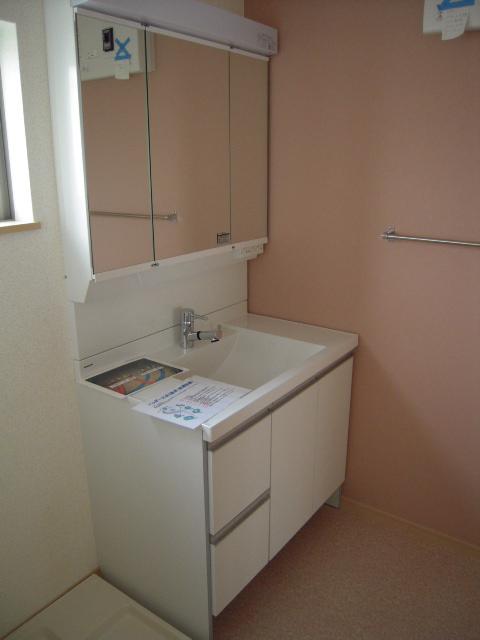 exhibition hall / Showroom
展示場/ショウルーム
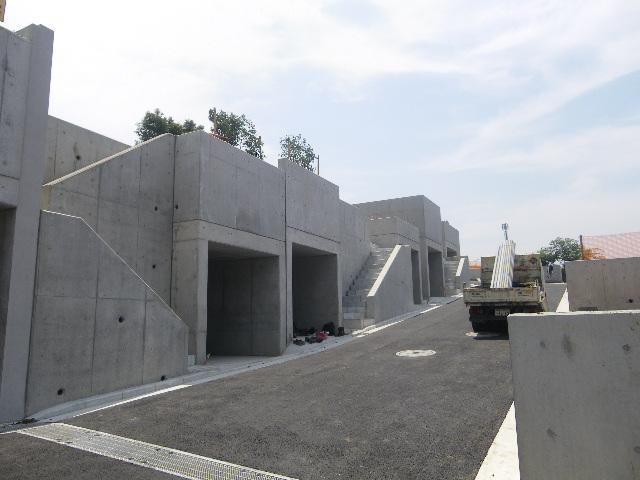 Local photos, including front road
前面道路含む現地写真
Primary school小学校 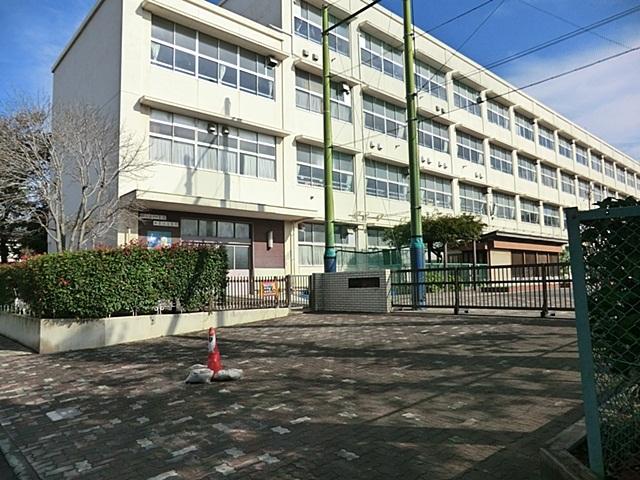 Shin'yoshida until elementary school 400m
新吉田小学校まで400m
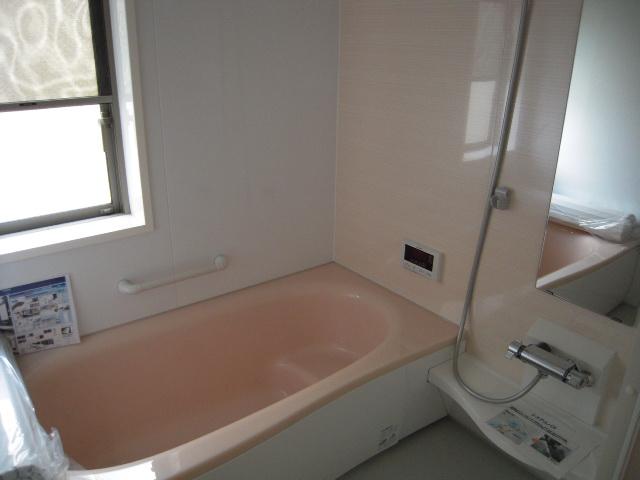 exhibition hall / Showroom
展示場/ショウルーム
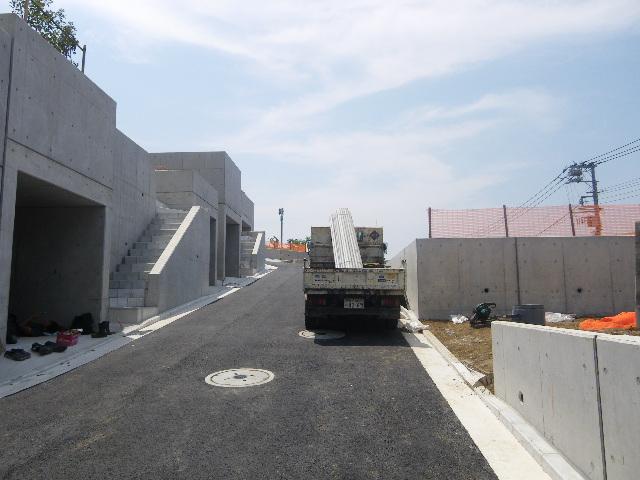 Local photos, including front road
前面道路含む現地写真
Hospital病院 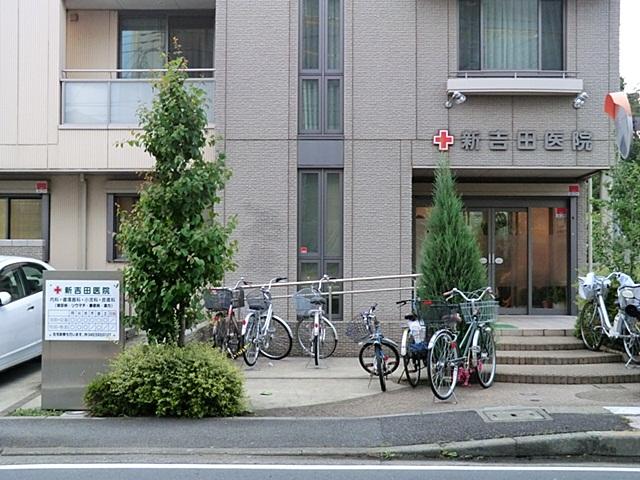 Shin'yoshida 300m to clinic
新吉田医院まで300m
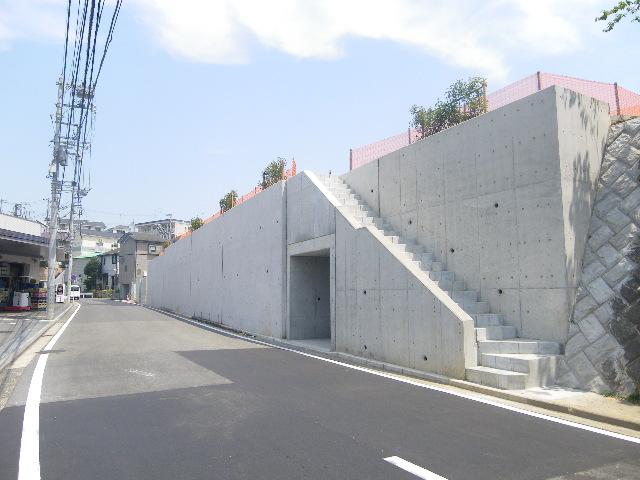 Local photos, including front road
前面道路含む現地写真
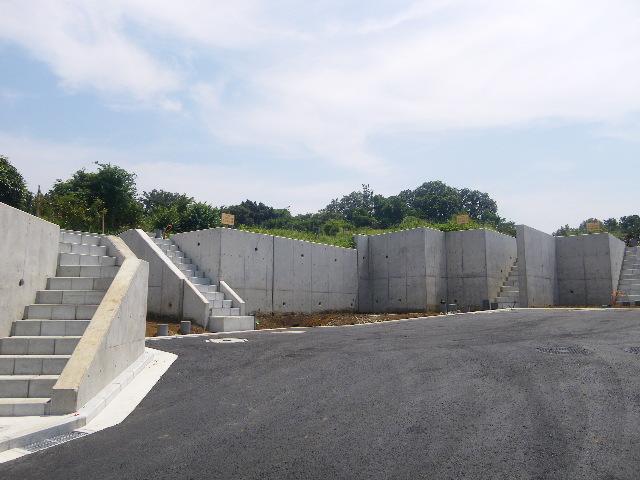 Local photos, including front road
前面道路含む現地写真
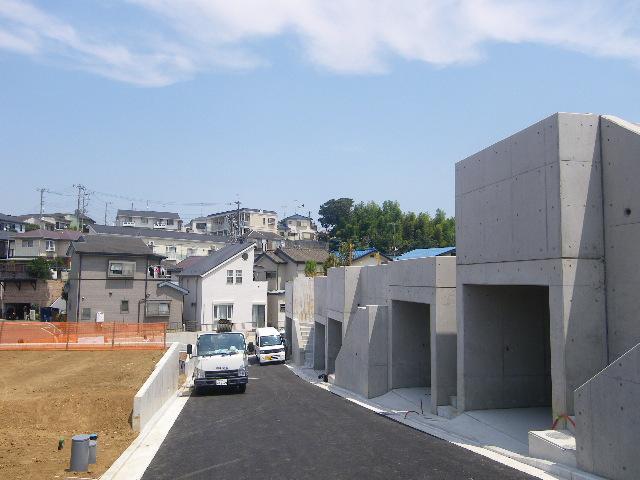 Local photos, including front road
前面道路含む現地写真
Location
|


















