Land/Building » Kanto » Kanagawa Prefecture » Kohoku-ku, Yokohama
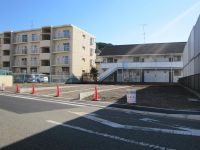 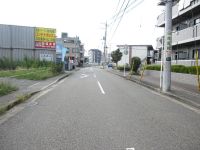
| | Yokohama-shi, Kanagawa-ku, Kohoku 神奈川県横浜市港北区 |
| Green Line "Hiyoshihon town" walk 11 minutes グリーンライン「日吉本町」歩11分 |
| ☆ New subdivision ・ Two-story ・ Two garage ☆ Please feel free to contact us! ☆新分譲地・2階建て・車庫2台☆お気軽にお問い合わせ下さい! |
| ■ Flat to the station ・ 2 lines Available ■ Convenient supermarket nearby shopping ■ The building design freedom for the free plan ■ All sections ・ Garage 2 cars can park ■駅まで平坦・2路線利用可■スーパーが近くお買い物が便利■建物はフリープランのため自由設計■全区画・車庫2台駐車可能 |
Features pickup 特徴ピックアップ | | 2 along the line more accessible / Vacant lot passes / Super close / It is close to the city / Yang per good / Flat to the station / Or more before road 6m / Shaping land / City gas / Flat terrain / Building plan example there 2沿線以上利用可 /更地渡し /スーパーが近い /市街地が近い /陽当り良好 /駅まで平坦 /前道6m以上 /整形地 /都市ガス /平坦地 /建物プラン例有り | Price 価格 | | 37,800,000 yen ~ 47,800,000 yen 3780万円 ~ 4780万円 | Building coverage, floor area ratio 建ぺい率・容積率 | | Kenpei rate: 60%, Volume ratio: 150% 建ペい率:60%、容積率:150% | Sales compartment 販売区画数 | | 4 compartments 4区画 | Total number of compartments 総区画数 | | 4 compartments 4区画 | Land area 土地面積 | | 95 sq m ~ 135.53 sq m 95m2 ~ 135.53m2 | Driveway burden-road 私道負担・道路 | | Road width: 8m, Asphaltic pavement 道路幅:8m、アスファルト舗装 | Land situation 土地状況 | | Vacant lot 更地 | Address 住所 | | Yokohama-shi, Kanagawa-ku, Kohoku Tsunashimanishi 4 神奈川県横浜市港北区綱島西4 | Traffic 交通 | | Green Line "Hiyoshihon town" walk 11 minutes
Tokyu Toyoko Line "Tsunashima" walk 15 minutes グリーンライン「日吉本町」歩11分
東急東横線「綱島」歩15分
| Related links 関連リンク | | [Related Sites of this company] 【この会社の関連サイト】 | Contact お問い合せ先 | | TEL: 045-482-5878 Please inquire as "saw SUUMO (Sumo)" TEL:045-482-5878「SUUMO(スーモ)を見た」と問い合わせください | Land of the right form 土地の権利形態 | | Ownership 所有権 | Building condition 建築条件 | | With 付 | Time delivery 引き渡し時期 | | Consultation 相談 | Land category 地目 | | Residential land 宅地 | Use district 用途地域 | | One middle and high 1種中高 | Overview and notices その他概要・特記事項 | | Facilities: Public Water Supply, This sewage, City gas 設備:公営水道、本下水、都市ガス | Company profile 会社概要 | | <Seller> Governor of Kanagawa Prefecture (1) No. 027006 (Ltd.) Victory Home Yokohama branch Yubinbango224-0041 Yokohama, Kanagawa Prefecture Tsuzuki-ku Nakamachidai 1-2-20 Frontier building 502 <売主>神奈川県知事(1)第027006号(株)ビクトリーホーム横浜支店〒224-0041 神奈川県横浜市都筑区仲町台1-2-20 フロンティアビル502 |
Local land photo現地土地写真 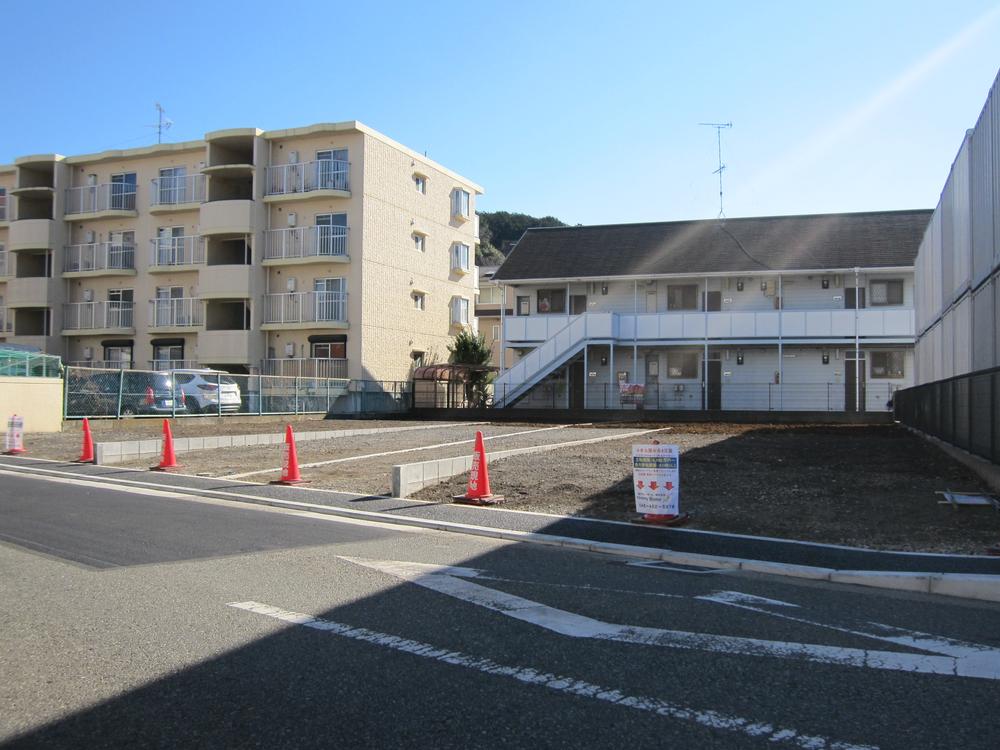 Local (12 May 2013) Shooting
現地(2013年12月)撮影
Local photos, including front road前面道路含む現地写真 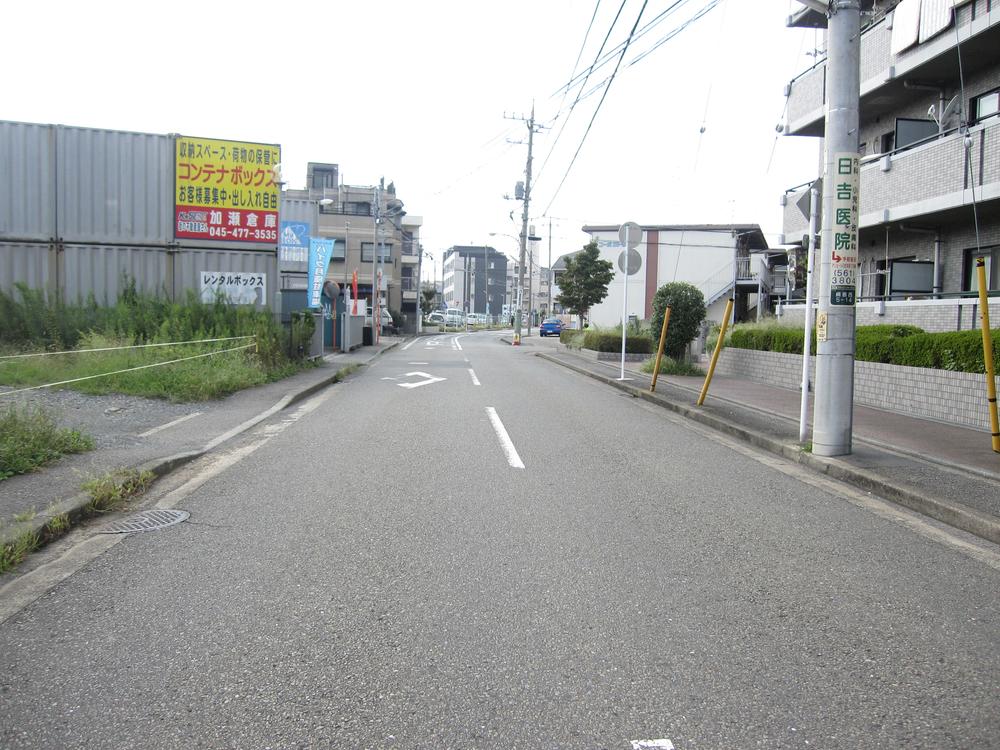 Local (12 May 2013) Shooting
現地(2013年12月)撮影
Building plan example (floor plan)建物プラン例(間取り図) 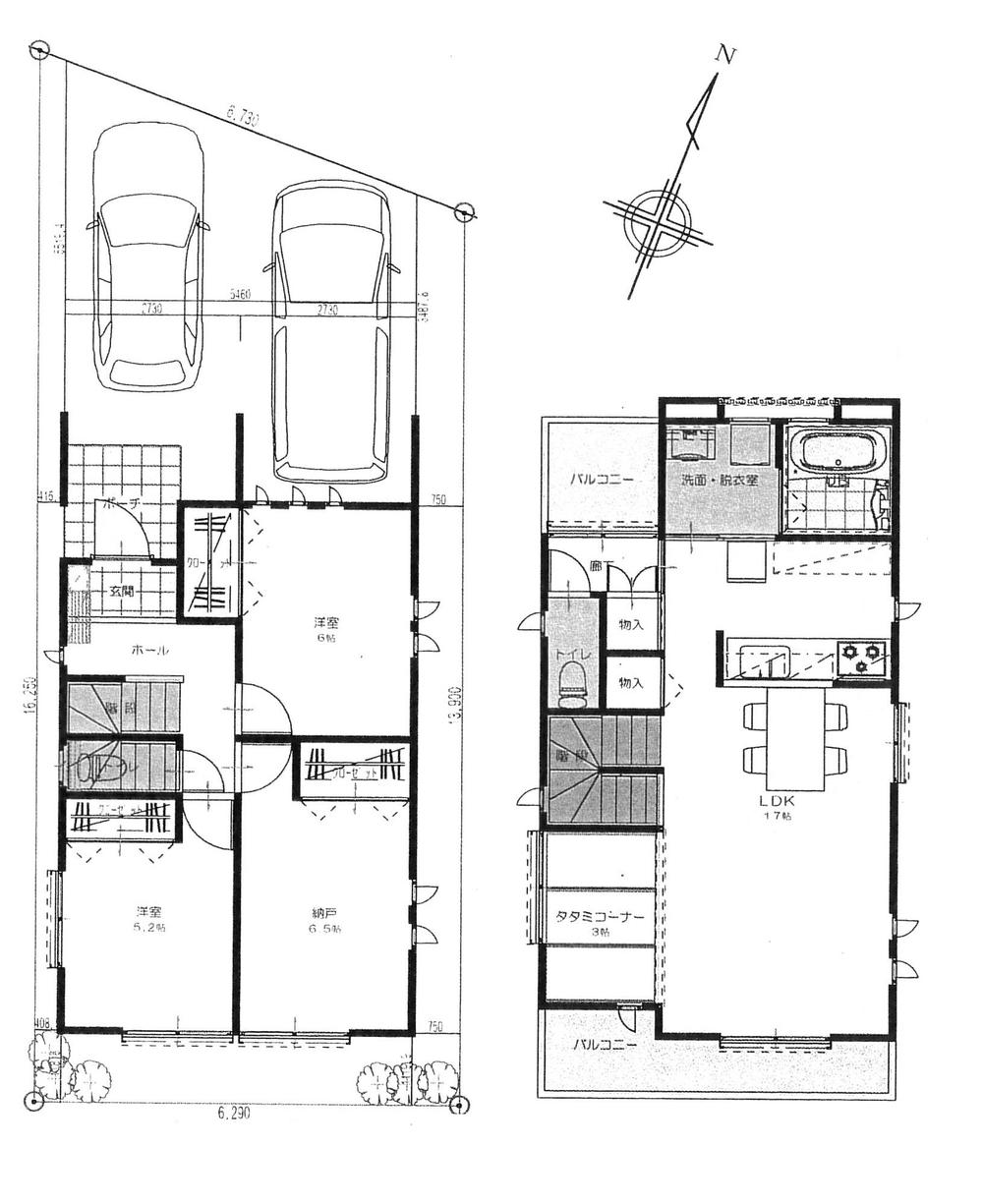 Building plan Example (1) 3LDK, Land price 43,800,000 yen, Land area 95 sq m , Building price 15 million yen, Building area 91.08 sq m
建物プラン例(1)3LDK、土地価格4380万円、土地面積95m2、建物価格1500万円、建物面積91.08m2
Station駅 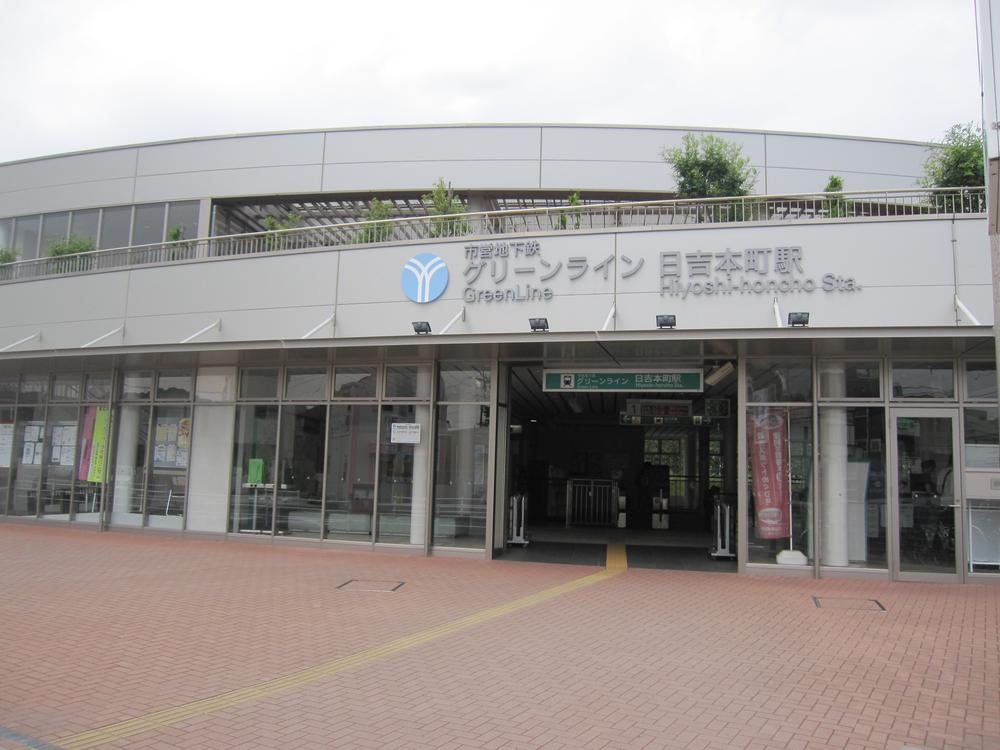 880m until Hiyoshihon cho
日吉本町まで880m
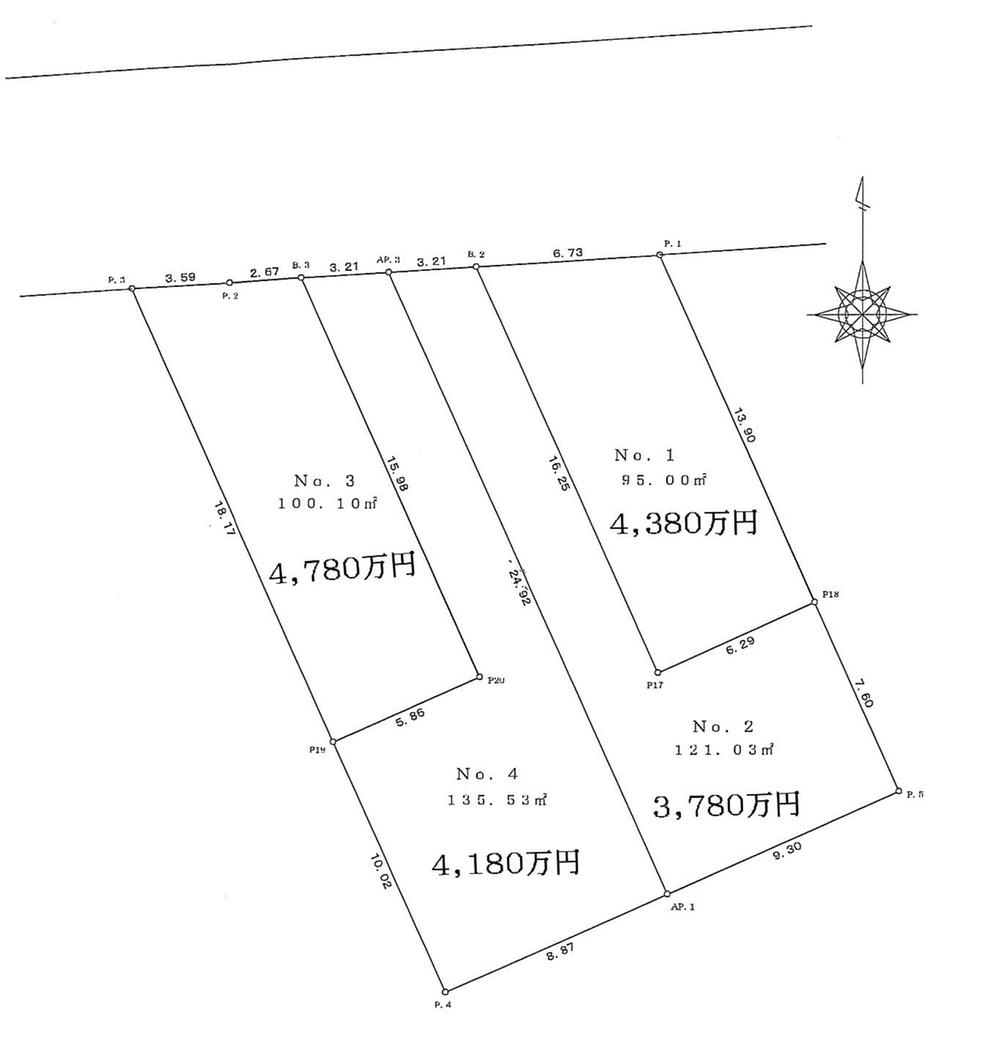 The entire compartment Figure
全体区画図
Building plan example (floor plan)建物プラン例(間取り図) 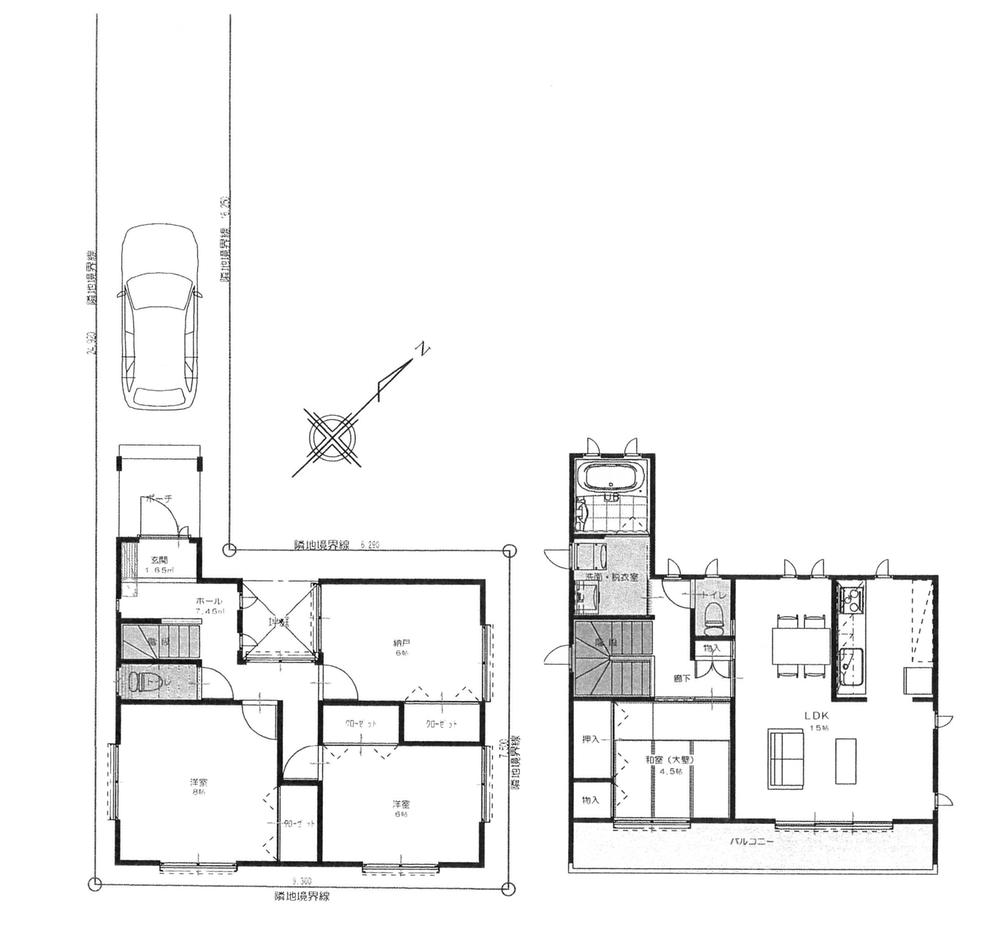 Building plan Example (2) 3LDK + S, Land price 37,800,000 yen, Land area 121.03 sq m , Building price 16 million yen, Building area 100.19 sq m
建物プラン例(2)3LDK+S、土地価格3780万円、土地面積121.03m2、建物価格1600万円、建物面積100.19m2
Station駅 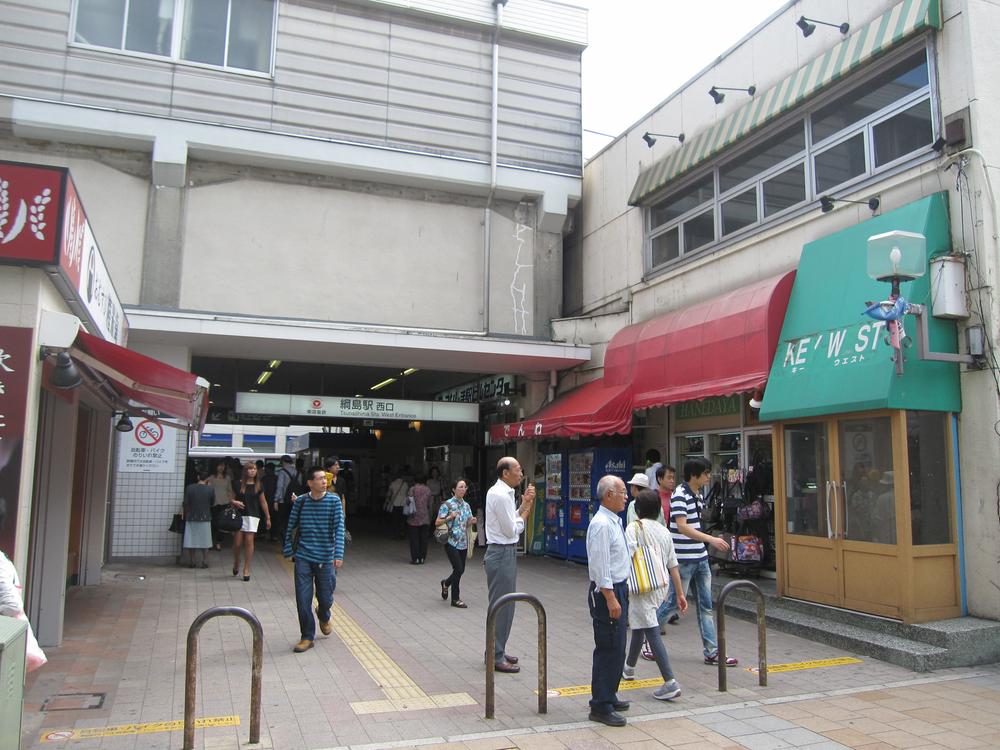 1200m to Tsunashima Station
綱島駅まで1200m
Building plan example (floor plan)建物プラン例(間取り図) 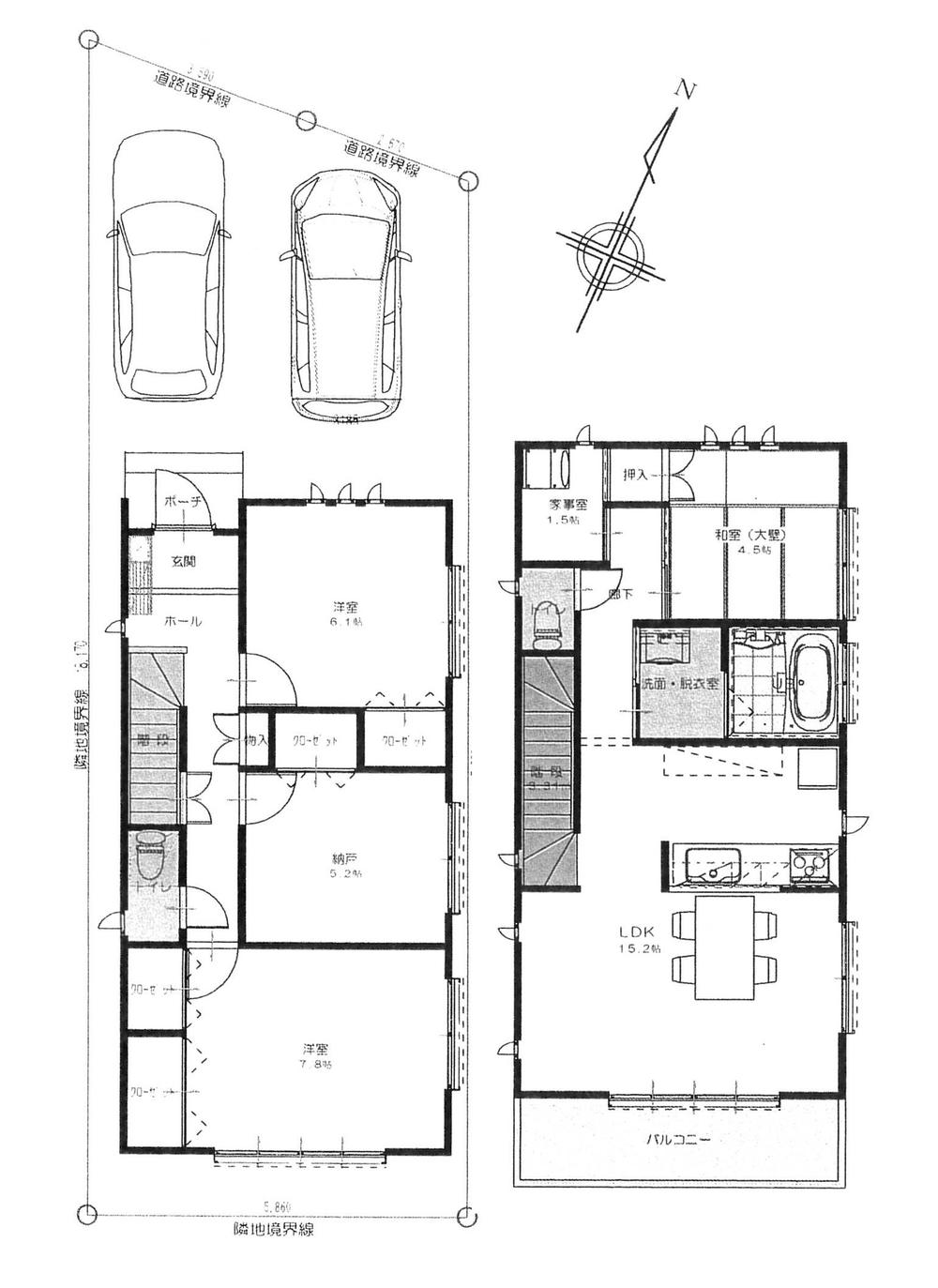 Building plan Example (3) 3LDK + S, Land price 47,800,000 yen, Land area 100.1 sq m , Building price 16 million yen, Building area 99.33 sq m
建物プラン例(3)3LDK+S、土地価格4780万円、土地面積100.1m2、建物価格1600万円、建物面積99.33m2
Supermarketスーパー 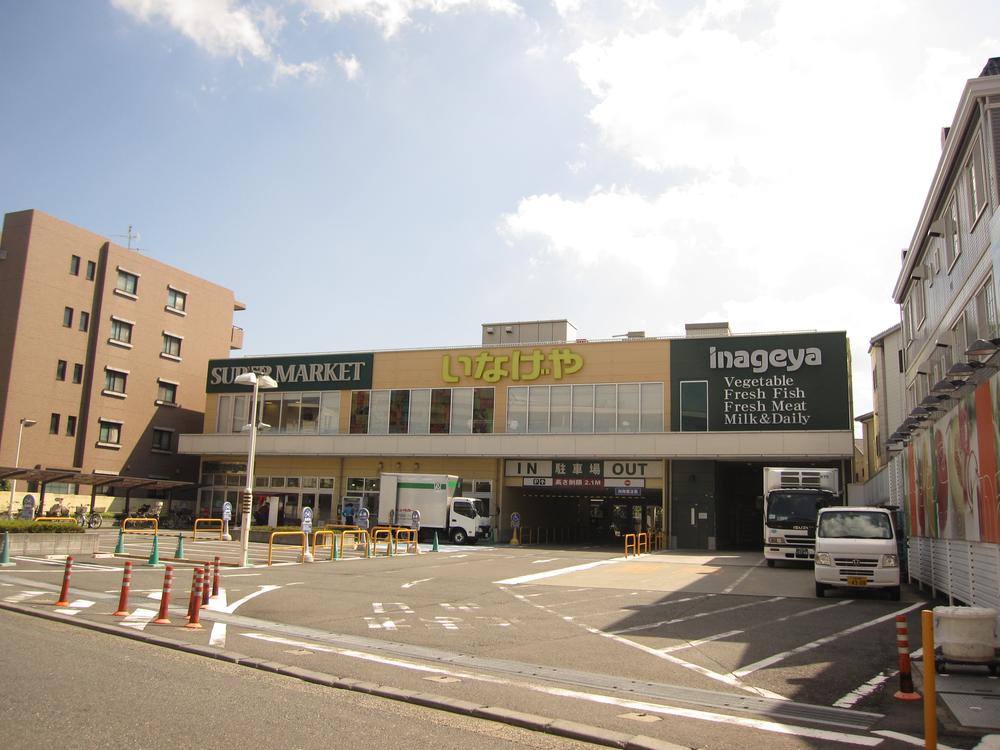 Until Inageya 200m
いなげやまで200m
Building plan example (floor plan)建物プラン例(間取り図) 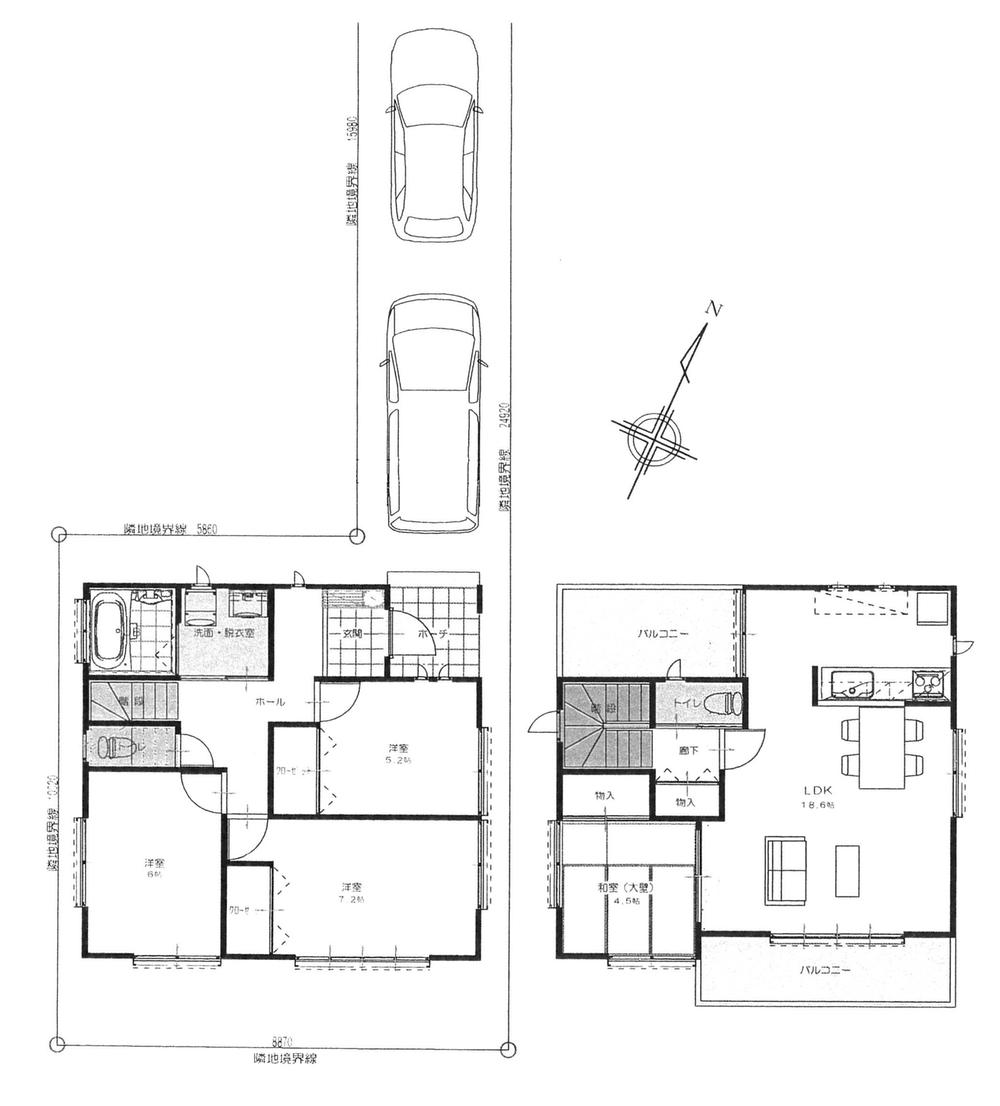 Building plan example (4) 4LDK, Land price 41,800,000 yen, Land area 135.53 sq m , Building price 16 million yen, Building area 100.39 sq m
建物プラン例(4)4LDK、土地価格4180万円、土地面積135.53m2、建物価格1600万円、建物面積100.39m2
Primary school小学校 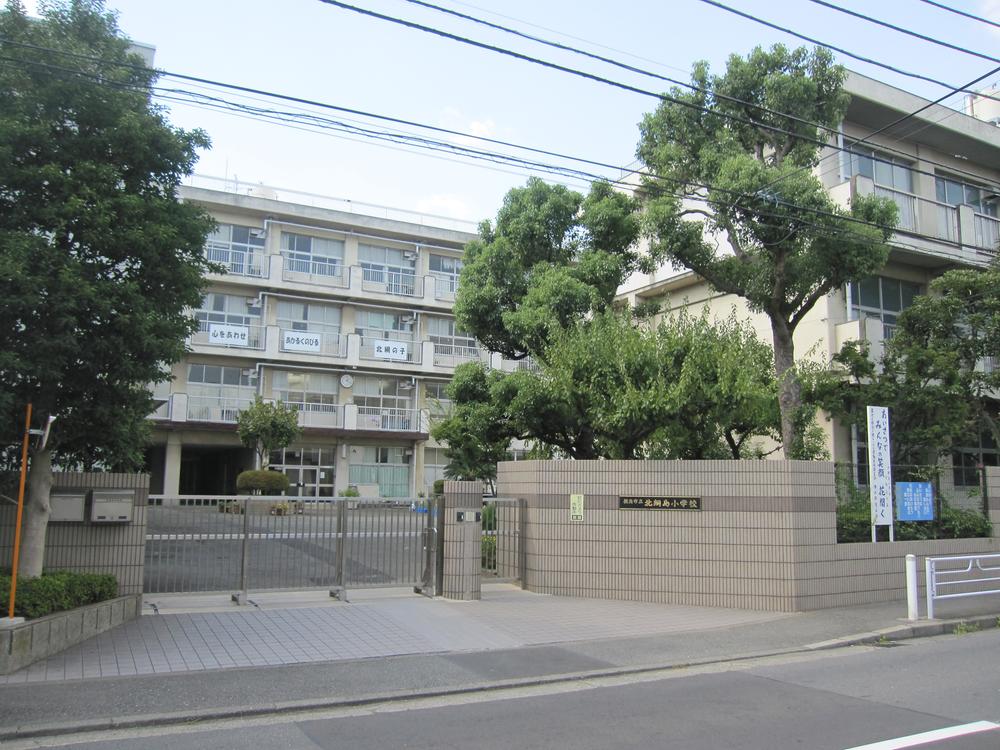 North Tsunashima up to 180m
北綱島まで180m
Junior high school中学校 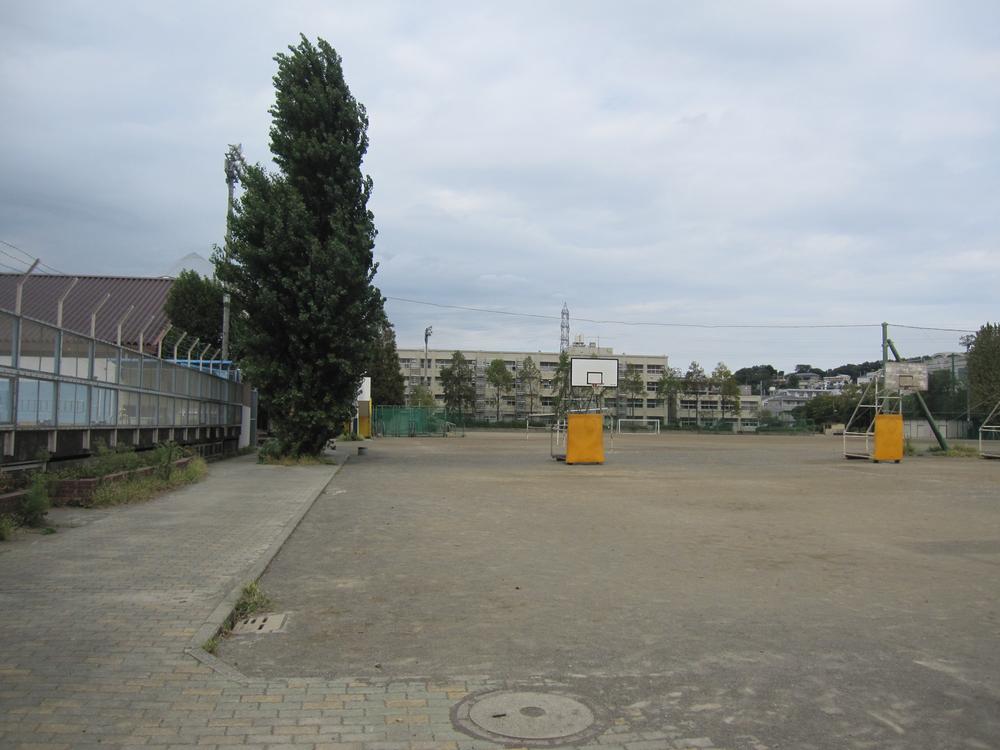 Until Hiyoshidai 890m
日吉台まで890m
Location
|













